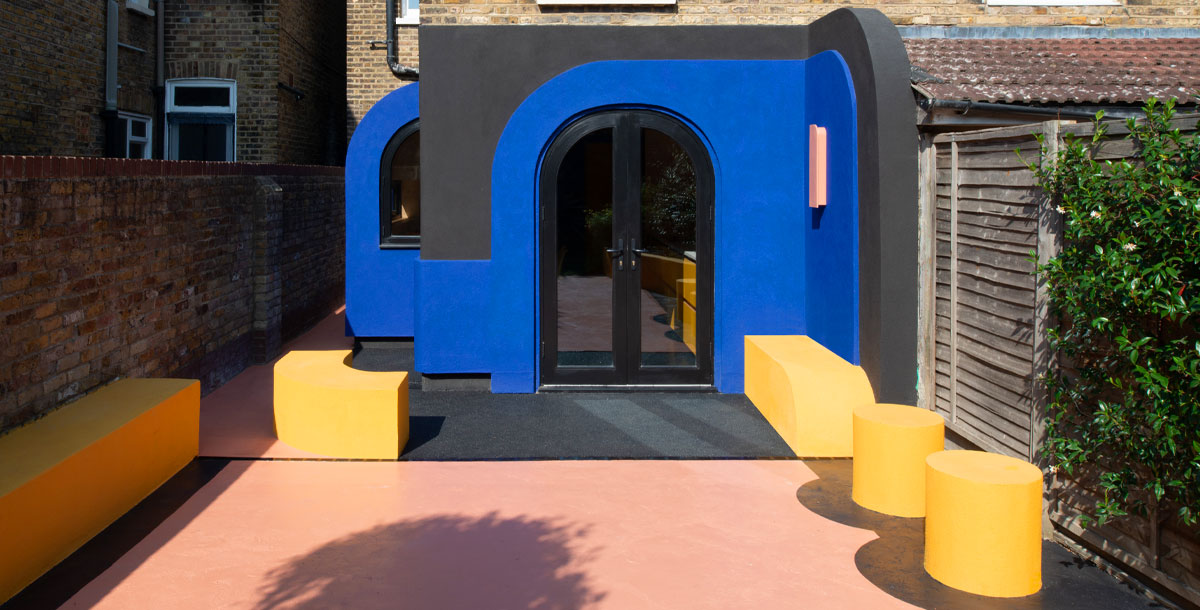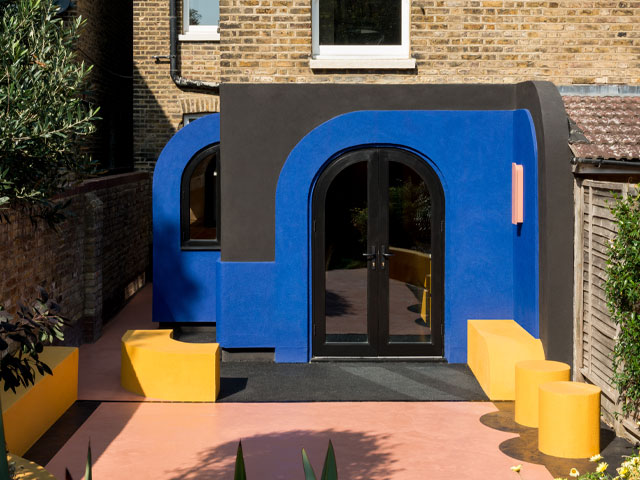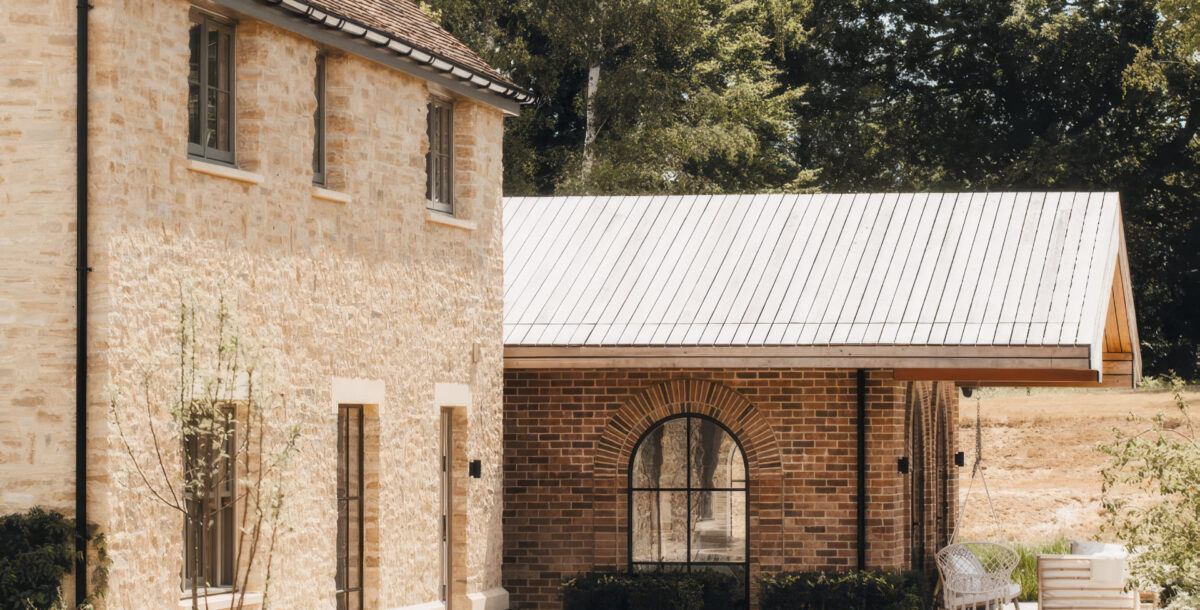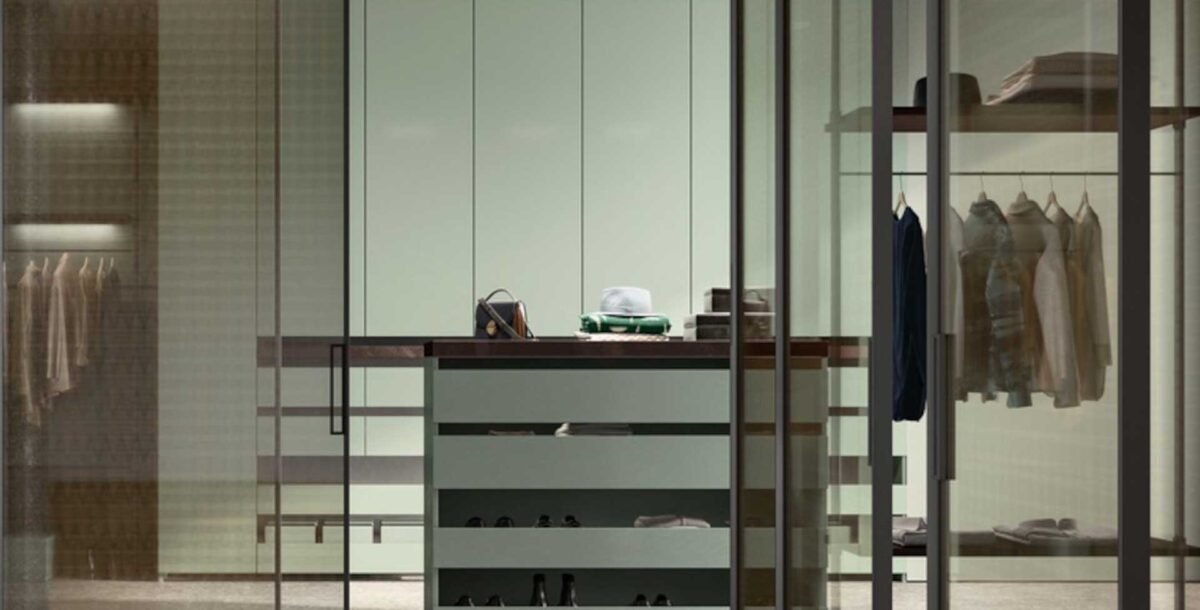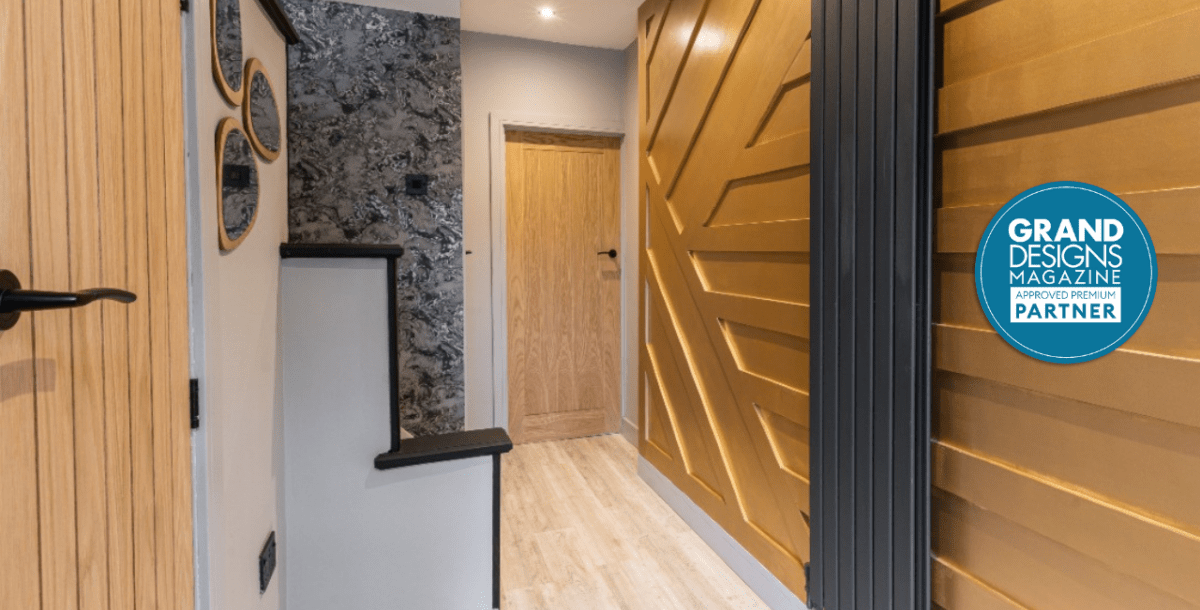How to remodel a kitchen without extending
A London couple remodelled their kitchen into a cleverly designed space full of curves and colour
Why extend and eat into your garden space when a clever kitchen remodel can do the job?
When Simon Ryder and Carolyn Norgate began searching for space-enhancing ideas for their home in Peckham, south-east London, they got a pleasant surprise. The couple had assumed they would need a wraparound extension. But their architect Richard Bridges, a director at Alexander Owen Architecture, thought the house had a big enough footprint already. Instead of extending, they just needed to remodel the space.
Simon and Carolyn’s kitchen was poorly laid out, with a table in the bay that could barely seat four and a door leading to the side return. Plus, they could only see their newly landscaped garden from the upstairs study. ‘We wanted to knock out the back of the kitchen to bring in more light. And we needed a better cooking and food preparation space – we were always bumping into each other when we cooked together,’ says Carolyn.
A clever kitchen remodel
Simon, 52, a charity director, and Carolyn, 50, a leadership and development consultant, had lived in the house for almost 20 years, but they hadn’t tackled the kitchen. ‘We were waiting until we could afford to do it right,’ says Simon. They’d recently paid off their mortgage and had a lump sum to spend, but the budget was still a big concern.
‘We got on well with Richard, and he embraced the financial constraints, making us feel we could get something functional that was also beautiful and exciting,’ says Simon.
Richard’s solution was to remove the rear lean-to, block up the side door and add doors at the back instead. A tiny side extension replaced the original bay window, its squared-off design providing more room for a dining table.
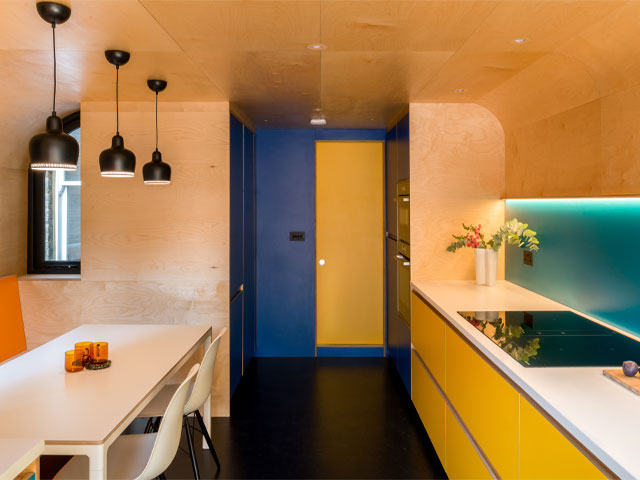
Birch ply has been bent to create the curved surfaces. The kitchen units, by Create Bespoke, have Formica fronts. Photo: French + Tye
Playing with colour
The playfully curved, colourful design was inspired by Carolyn and Simon’s interest in the fun side of art, architecture and furniture. ‘When we first met Richard we’d recently been to Helsinki and toured architect and designer Alvar Aalto’s house and studio,’ says Carolyn. ‘Richard also picked up on the colourful pop art we have around the house.’
Richard’s concept expresses this perfectly. ‘It’s a two-dimensional graphic from some angles and a three-dimensional sculpture from others,’ says Richard, who made a full planning application for the unusual use of materials and colour.
When the building work started, Carolyn and Simon stayed put, using a temporary kitchen set up in their dining room. Once they had demolished the old lean-to and addressed an issue with the foundations (caused by a shallow Thames Water pipe running along the side addition), new openings were created in the brickwork and the insulated timber formwork for the new side extension went up.
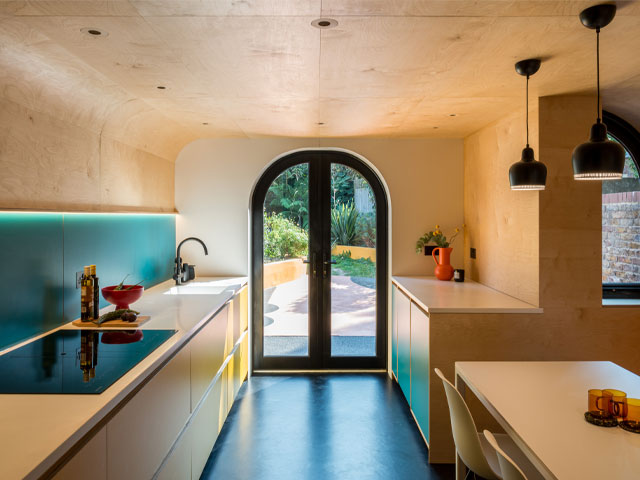
Locally made double-glazed painted wood framed doors and windows enhance the views of the garden. Photo: French + Tye
‘We kept as many of the walls as possible, none of which were level or straight,’ says Richard. Certain sections of the exterior were overclad with cement board to achieve the three-dimensional graphic shapes.
Retaining the external walls is a great way to do a kitchen remodel without extending. Here, the external walls, along with the reinforced concrete built-in furniture in the garden, were finished in colourful render. The painted wooden-framed double doors and windows were made locally, and the interior walls and ceilings were lined in birch ply, which was bent to form curves.
Create Bespoke, which undertook all the building work, also designed and fitted the kitchen cabinets, where every inch is accounted for. ‘You can pack a lot more into a smaller space doing it this way because there isn’t a cupboard or a drawer that hasn’t been fully planned,’ says Richard.
At the entrance to the kitchen, floor-to-ceiling cupboards maximise the amount of storage. The chimney breast was removed, providing more room for colourful Formica-fronted units, and there are no wall units at the rear end, enhancing the feeling of space. A downdraft extractor was integrated into the hob for a streamlined look.
After some delays to the building work, and also because the kitchen fitting was affected by Covid-19, the project was finally completed in September 2020. ‘We wanted it to be a place to spend time in,’ says Simon. ‘On Saturday mornings, we read the papers and have a coffee, which we haven’t done in years. We’re fighting over who gets to use it as a workspace too.’
The colours and shapes bring an extra boost. ‘Looking along the lines of colour to the outside and onto the pink patio and green planting beyond is incredibly inspiring and life affirming,’ says Carolyn.
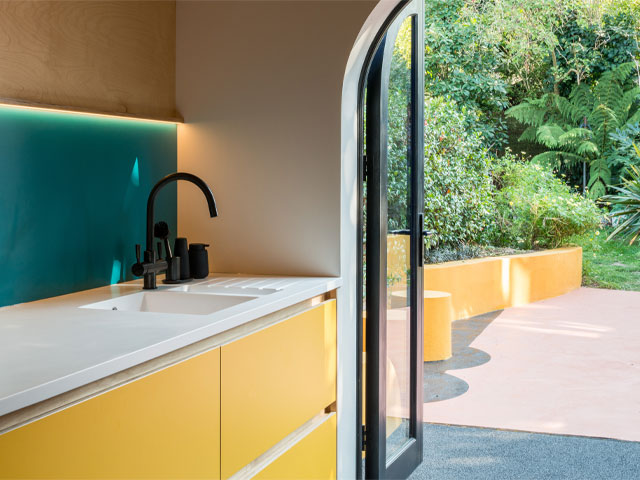
Black Conica wet pour rubber flooring and pink epoxy resin coating by Epodex add a playful touch to the patio. Photo: French + Tye

