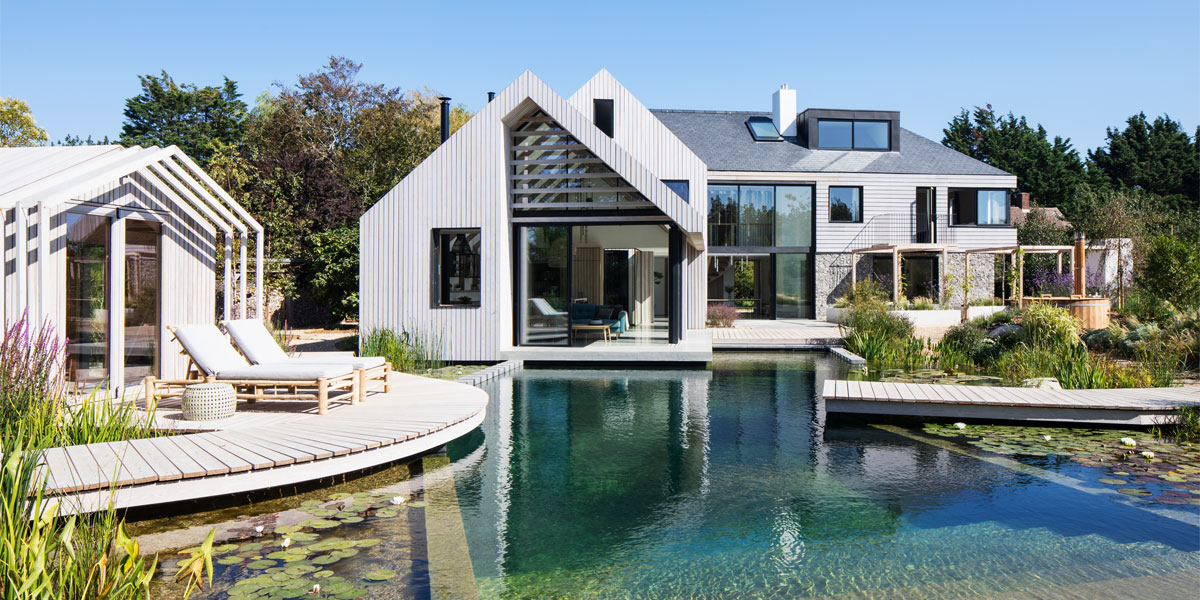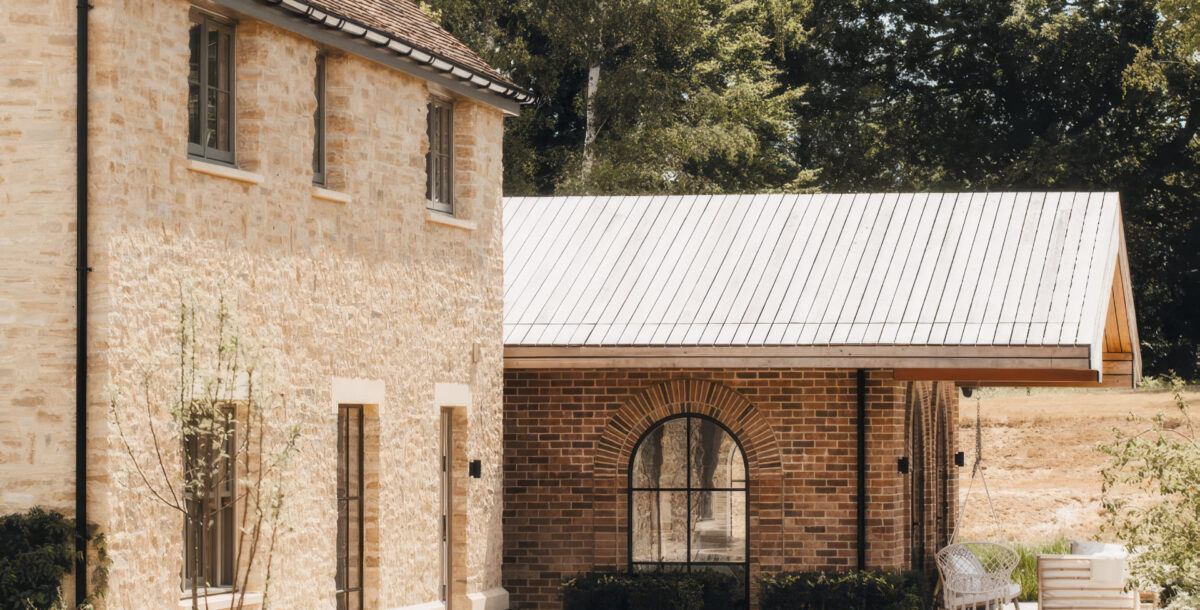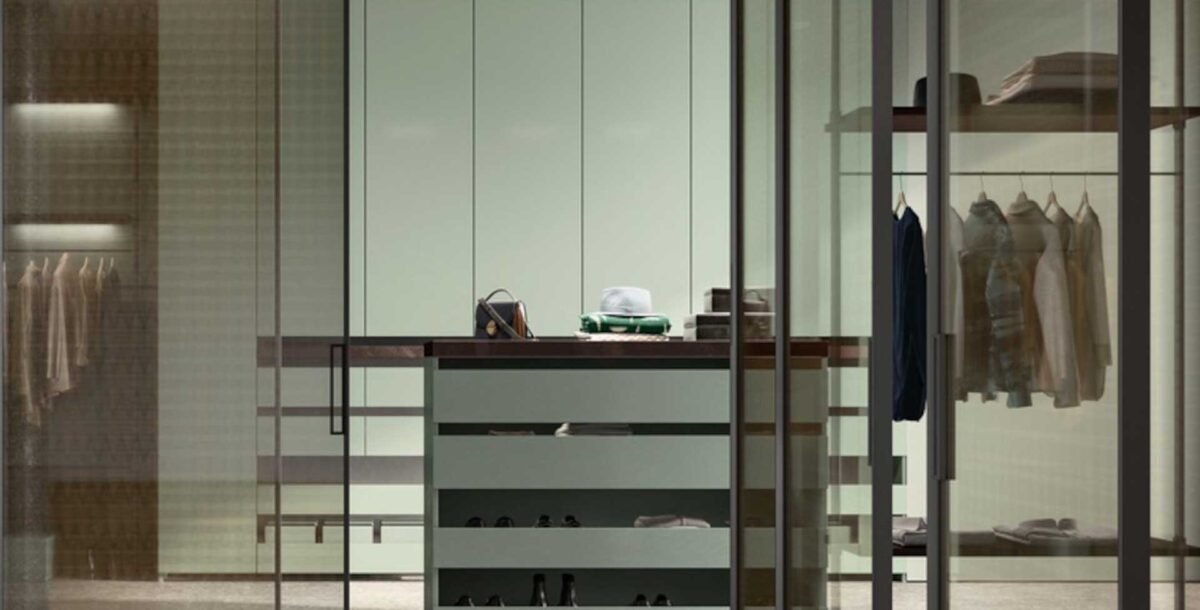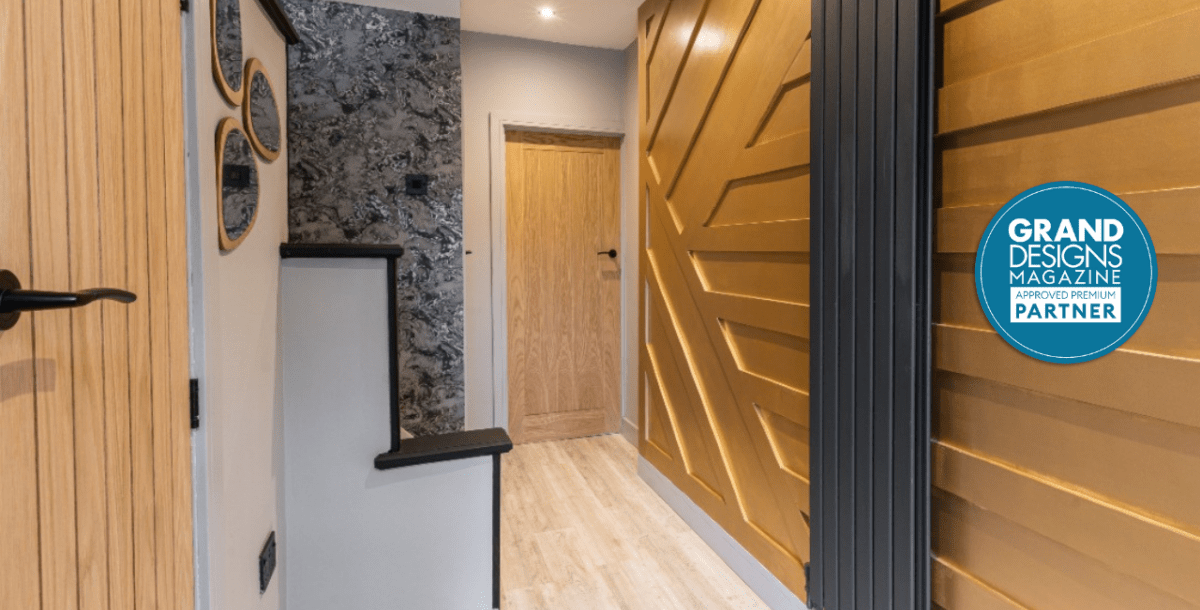Biodiverse waterside home in Chichester
Inspired by a tranquil forest spa, Dan and Nina's timber-clad build marries architecture with nature
Dan and Nina Rowland transformed a tired house next to a stagnant pond into a nature-filled family retreat. The Grand Designs Chichester pond house has wellness architecture (the conscious effort to design wellbeing into home building) at its core.
But bringing this self-build to life required some vision. It wasn’t the tired state of the 1930s house in West Sussex that had kept the property on the market for two years. No: it was the huge, stagnant pond sitting in the garden that was putting people off.
Dan and Nina saw a way to turn this difficult, swamp of a plot in Bosham into a waterside wonderland, however. The old house was demolished to make way for a beautiful, light-filled contemporary home that sits right by the water. It’s so close that they can dive off the deck outside the kitchen into a crystal-clear natural swimming pond.
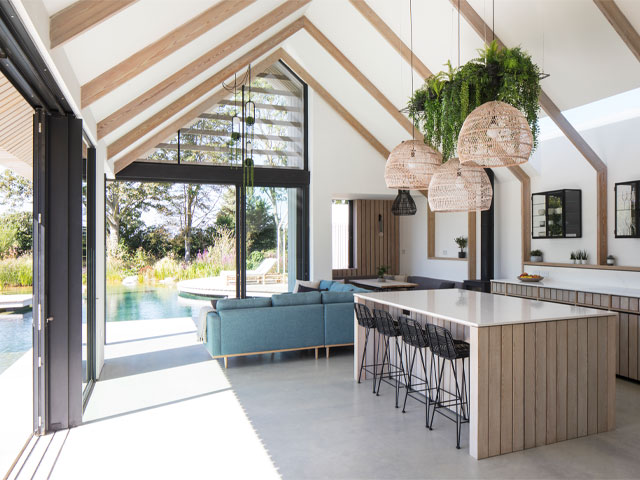
Dan and Nina went on to co-found Studio Fuse, a practice integrating the disciplines of architecture, interiors and nature. Photo: James French
At one with nature
Dan, 44, an architectural designer, and Nina, 42, an interior, furniture and lighting designer had been searching for a self-build project for many months. The search began in London, where they were living, but they soon started looking somewhere more rural where they could bring up daughters Isla, 6 and Lexi, 5 in a more nature-filled setting embracing biophilic design.
‘It made a lot of sense for us to do our own project, because it’s within our skill-set, and it was clear that we wouldn’t be able to buy anything on the open market [that was right],’ says Dan. ‘We wanted to create something that was really quite special, that had a close, intimate relationship with nature and a sense of adventure and exploration for the kids.’
The duo’s Chichester pond house vision even led them to co-found their own niche practice, studiofuse, integrating the disciplines of architecture, interiors and nature.
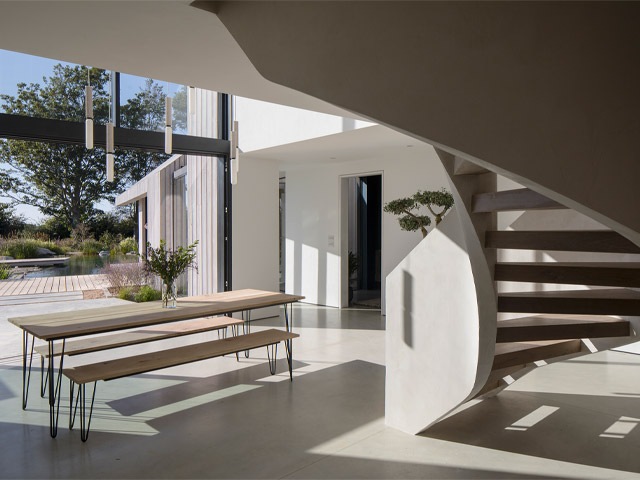
The staircase is suspended so it skims past the ash wall cladding without touching it. Photo: James French
A watery paradise
The pair had travelled the world together and were looking for a location that reminded them of the laid-back surfing beaches of California or Australia, but closer to home. This corner of West Sussex, on the fringe of a Site of Special Scientific Interest and within an Area of Outstanding Natural Beauty, had just the relaxed feel they were looking for.
The couple wanted their Grand Designs Chichester pond house to promote wellness and relaxation, partly inspired by a forest spa they had visited in Thailand, where walkways weave around boulders, with pools of water have a calming effect.
To create their own watery paradise, they reconfigured the stagnant pond that had been dug more than a century ago to drain the surrounding land. First, 1.5m of sludge was removed from the bottom, which amounted to around 500 tonnes, and allowed to dry so it could be used to landscape the garden. Further excavation created the swimming pond, while a shallower pond, separate from the main body of water, continues to act as a natural drain.
‘The swimming pond has two parts separated by an underwater wall – a swimming zone and a regeneration zone with areas of gravel and clay,’ explains Dan. ‘Water filters through the gravel and is pumped through a network of pipes to prevent stagnation. Plants growing in the clay feed off nutrients in the water, preventing algal bloom and keeping the water crystal clear.’
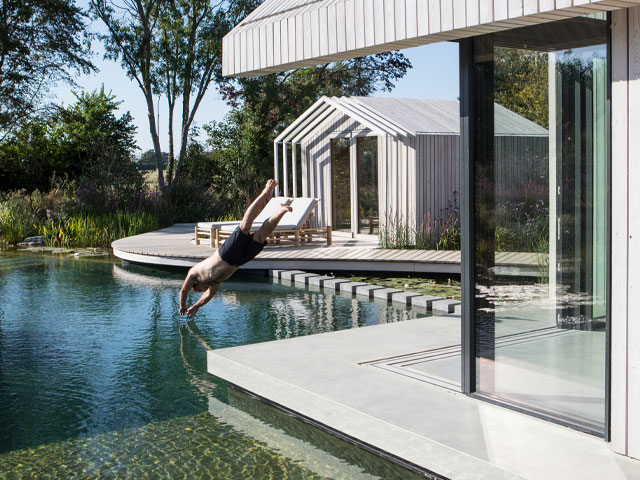
A solar-powered pump keeps the water circulating. Photo: James French
An eco-friendly build
Dan and Nina’s house took shape alongside the pond – so close that they would be able to dive into the water from the timber deck outside the kitchen. Mindful of living beside water with young children, Dan and Nina made sure Isla and Lexi can swim and set them strict safety rules. ‘We are always very conscious of the dangers,’ says Dan.
Outside the kitchen, the pond has an underwater ledge where the water is 65cm deep – no more than the girls’ chest height. Always lit at night, the entire pond is in clear view of all the main rooms on the ground floor.
Although the plot is overlooked by neighbours, Dan orientated the building for privacy and planted some mature trees to provide a natural screen. In an L-shape, the house is arranged with the living spaces in a three-storey section that’s connected to the single-storey kitchen and dining area by a glass corridor.
Built from structural insulated panels (SIPs) clad in Siberian larch and flint, the house is energy efficient. It’s powered by renewable energy generation, including a ground-source heat pump and photovoltaic panels, and has a solar battery storage system. But its design also provides for passive ventilation and solar gain.
In winter, heat from the concrete floors rises to warm the triple-height space above. In summer, cool, moist air blows cross the pond and into the house before being pulled all the way up through the rest of the house. ‘We have only been living here for a few months, but it already looks like we will be net zero carbon,’ says Dan.
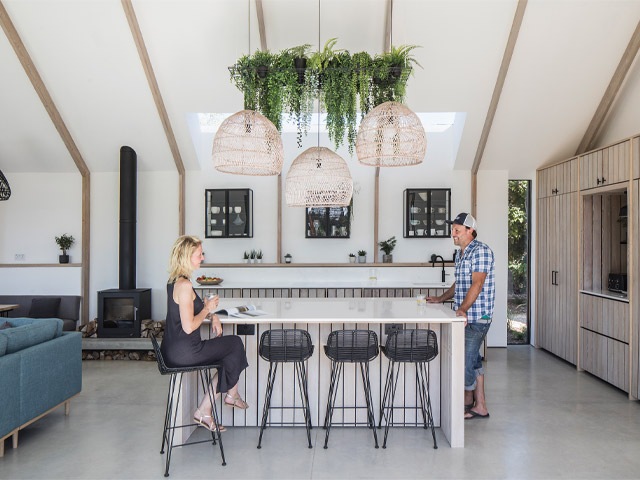
The bespoke kitchen units are made with offcuts from the larch timber cladding. Photo: James French
Overcoming the hurdles
Dan managed the Chichester pond house project himself, picking up many new skills along the way. ‘Although I understood the theory of how to build a house, I went on a massive learning curve putting everything into practice,’ he says. ‘I got immense satisfaction from the whole process.’
An ambitious project comes with challenges and low points, and Dan and Nina’s build was no exception. Dan’s father, a farmer who inspired his son’s passion for problem-solving, sadly died in 2019. Not long afterwards, the Covid-19 pandemic took hold.
‘The build had been held up by a period of torrential rain in the winter of 2020,’ Nina recalls. ‘As soon as we were ready to get going again in the spring, lockdown happened and I had to manage full-time childcare with keeping the project progressing. It was one of the hardest times of my whole life. But when you think there is literally no way you can carry on, then somehow you find the strength to get up and do another day.’
After all the delays and the shortage of materials, it was satisfying to see the pond filled with water and the wood-fired hot tub installed on the deck. ‘Nina and I sat under the stars and enjoyed the sense of finally having done what we set out to do three years before,’ says Dan.
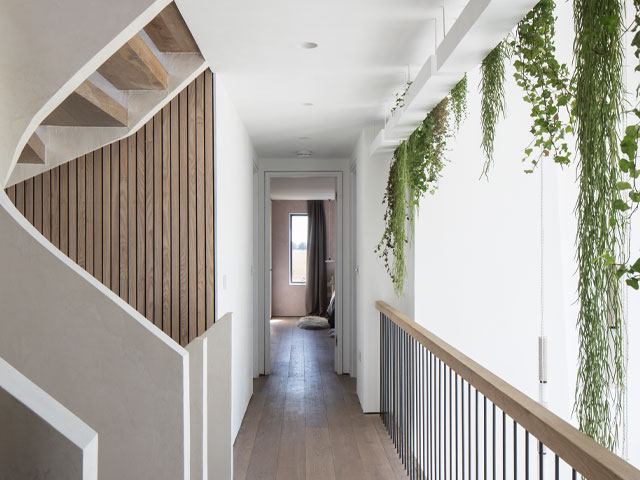
Natural materials and an abundance of plants create a sense of calm. Photo: James French
Interior design
Inside their home, Nina’s interior design complements the architecture. The kitchen cabinets are made with wood boards that echo the Siberian larch cladding outside, and the house’s connection to the landscape is further emphasised by the linen fabrics, rattan and bamboo. The overall effect is contemporary rather than rustic.
‘The cabinets are timber but they have sleek black handles,’ Nina adds. Since completing the project, the couple have set up a design practice bringing together their architecture and interior design skills.
Though their new home is very beautiful, it’s the garden and surrounding landscape that continues to captivate them. ‘Every morning as I look through the window and I’m intrigued to see what’s outside,’ says Dan. ‘It’s really good for the soul, but also very calming.’
A daily swim is Nina’s tonic. ‘If I’m feeling groggy or overwhelmed by what I’ve got to do that day, jumping in the pond completely changes my perspective,’ she says. ‘Dan and I couldn’t have found a better place to bring up our children – we are very grateful.’
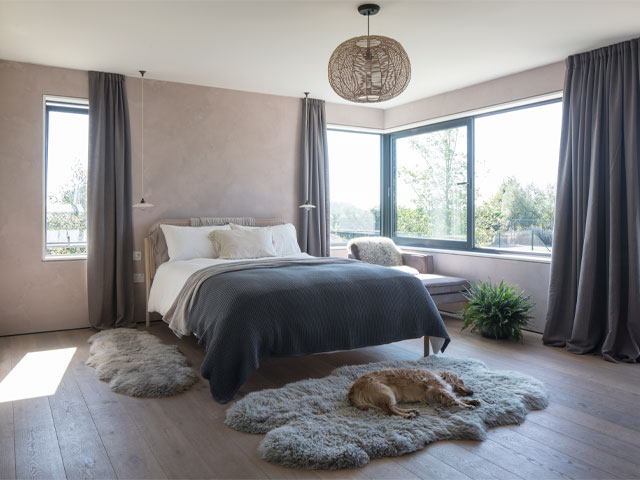
In Dan and Nina’s bedroom, sheepskin rugs and rattan furniture continue the natural materials palette. Photo: James French

