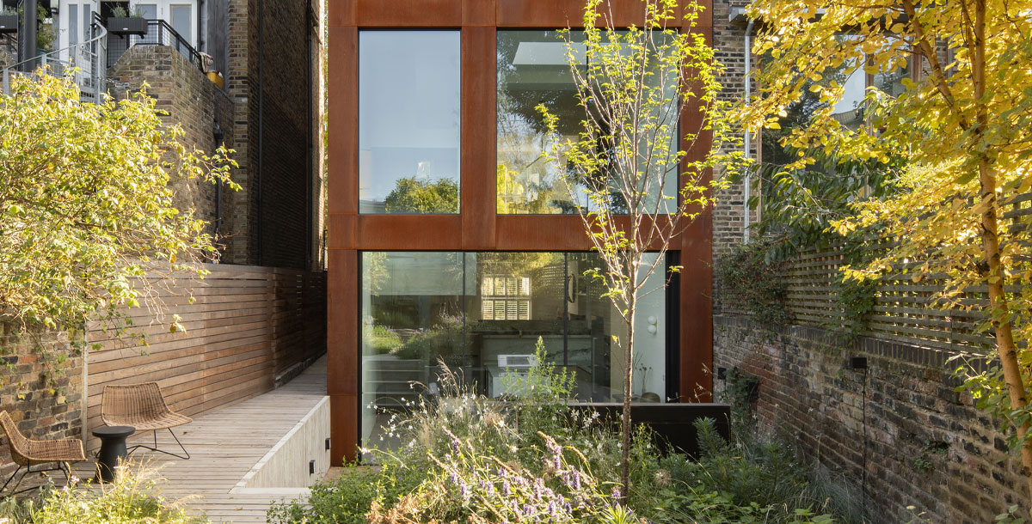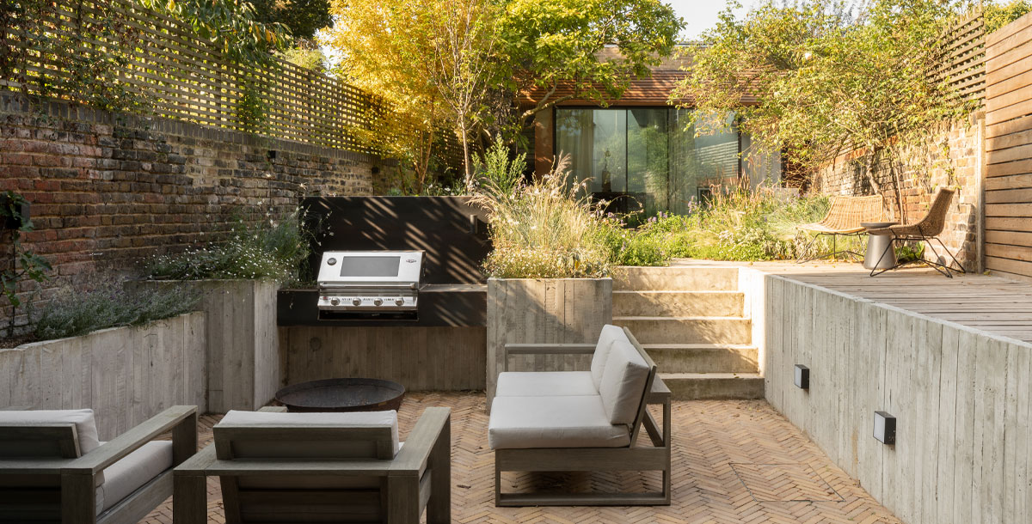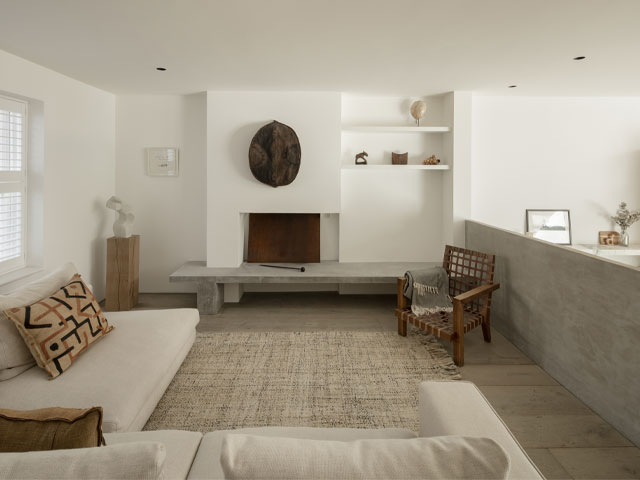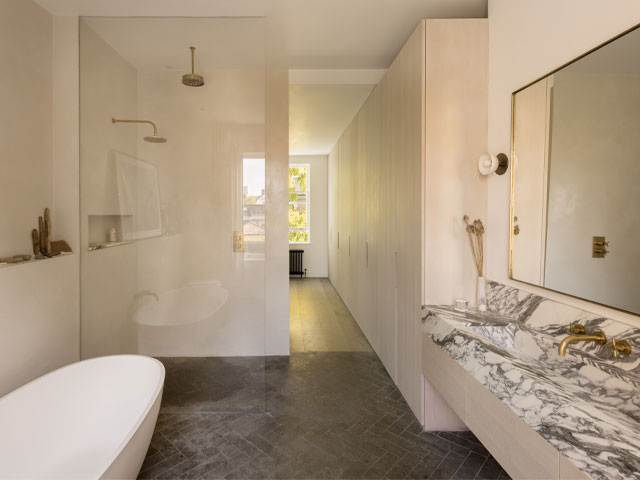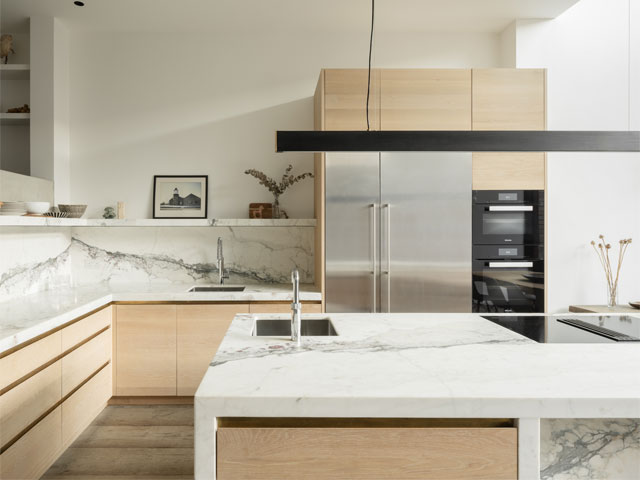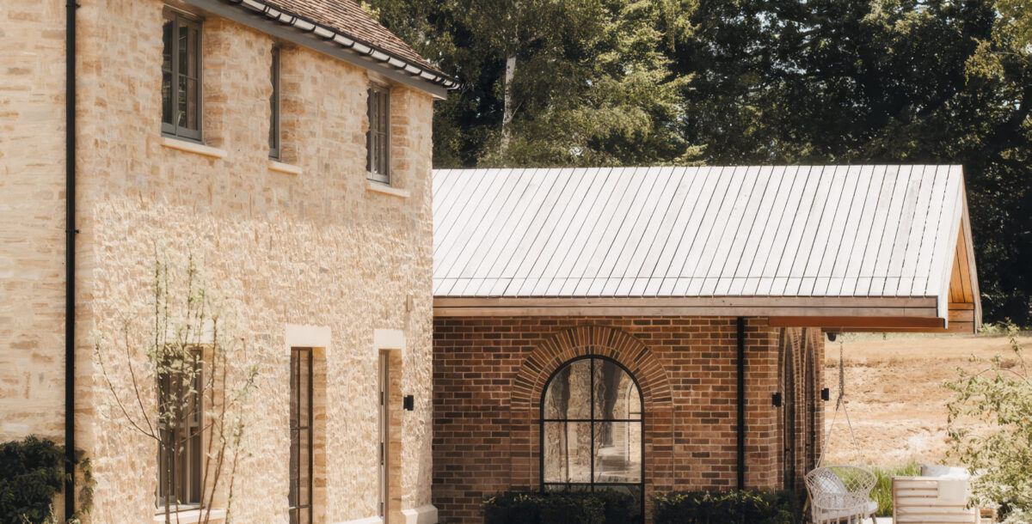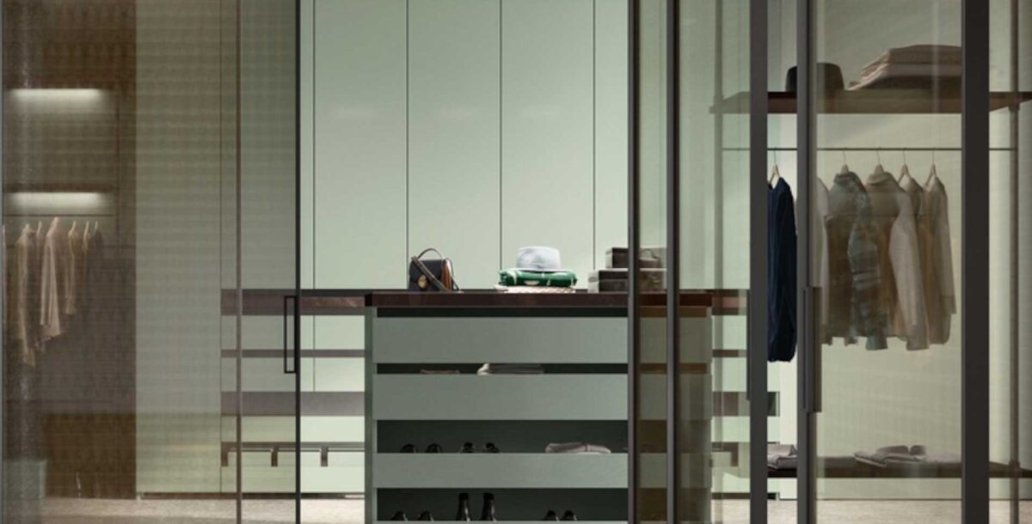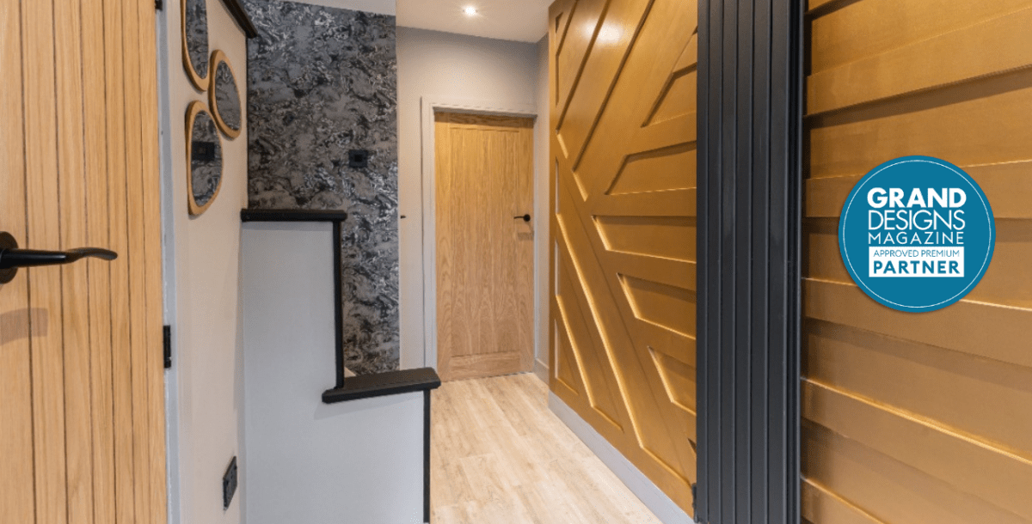Corten steel-clad extension in Hackney
A contemporary three-storey glass and steel addition transforms this Victorian home
In 2016 entrepreneur Andrew Bredon got the chance to tackle his dream renovation project, adding an extension with striking Corten steel cladding to a period property.
‘I’d been hunting for the right house for several years,’ he says. ‘Few places with the bones of what I wanted came up for sale in east London.’
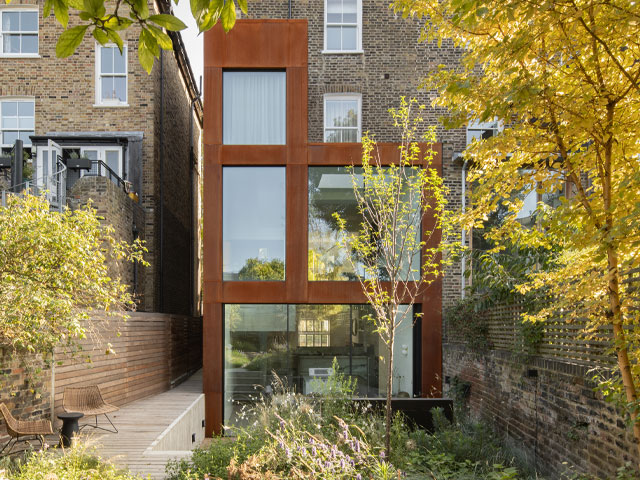
The three-storey glass and steel addition contrasts with the Victorian brick façade. Photo: Stale Eriksen
Andrew, 43, and his wife Lotti Benardout, 36, who is a professional musician, focused on Georgian and Victorian properties as they had the big rooms and high ceilings the couple were after. They finally found a three-bed Victorian semi-detached villa in Hackney, east London, which they bought for £2.4 million.
‘When this house came on the market, we were attracted by what we could do with it,’ explains Andrew. ‘Though it was in good condition, it hadn’t been updated for around 20 years.’
The four-storey building was divided into two flats. The couple planned to turn into a single home and update it with an elegant extension. By converting the two apartments into one house, they would pay just 5% VAT on materials and labour, rather than the standard 20%.
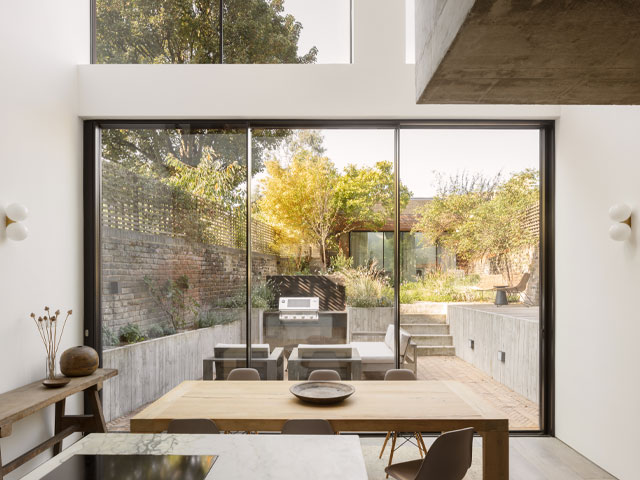
A sunken outdoor dining area has been incorporated in the garden. Photo: Stale Eriksen
Andrew set about tracking down the right architecture practice for the project. ‘I wanted to use a local firm, and found DeDraft via Pinterest,’ he says. ‘I was fairly set on the aesthetics, but needed an architect who could take the lead on the technical aspects.’
The couple had a series of must-have items on their wishlist. As well as the striking Corten steel cladding, they wanted a new double-height space at the back of the house. ‘The ground-floor kitchen was cut off from the garden, so Andrew and Lotti wanted to create a better connection from inside the house to the outside,’ explains Grant Straghan, a director at the practice.
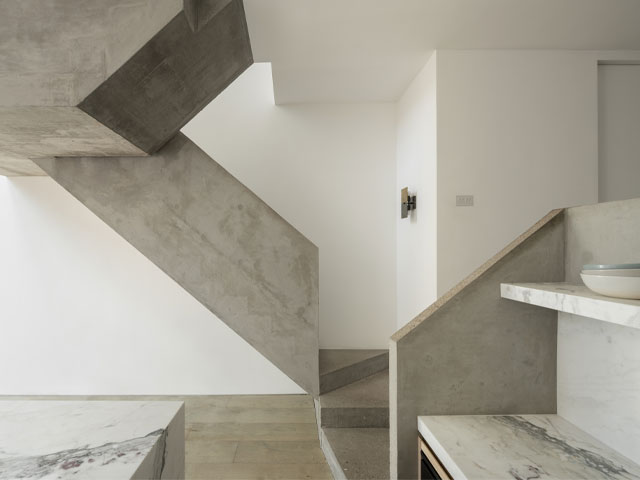
A concrete staircase is one of the focal points of the remodelled house. Photo: Stale Eriksen

