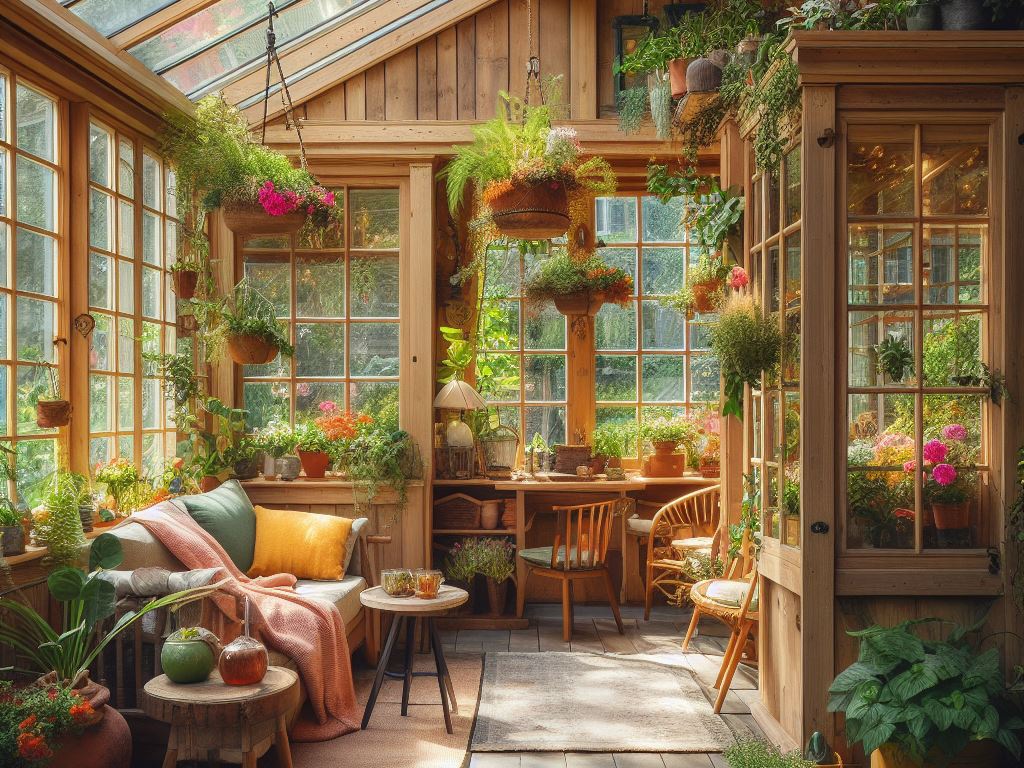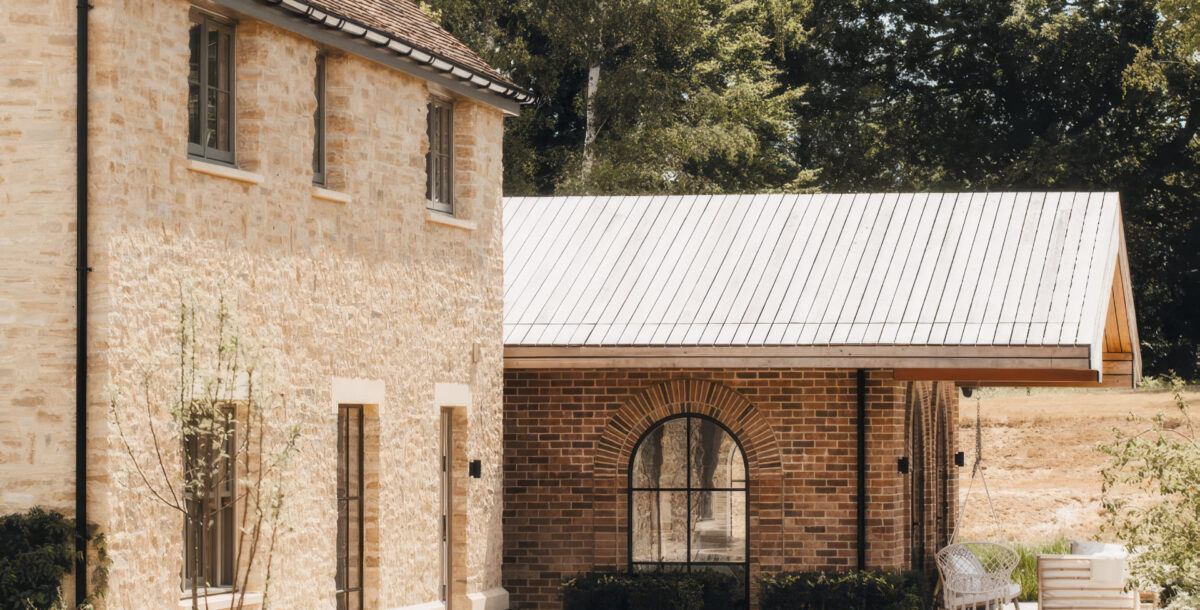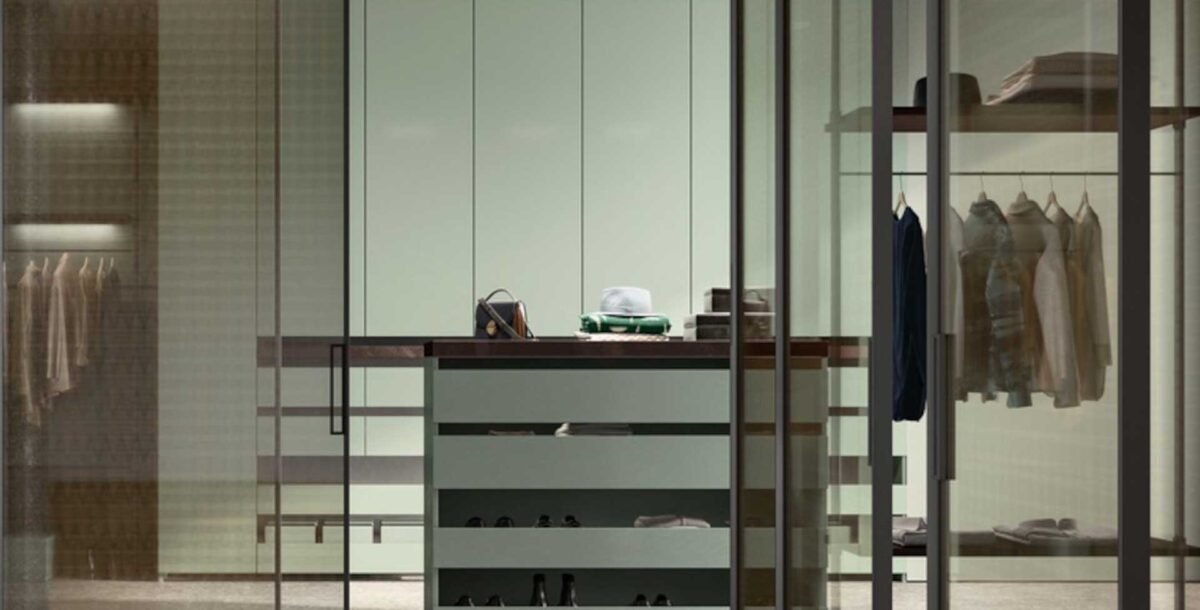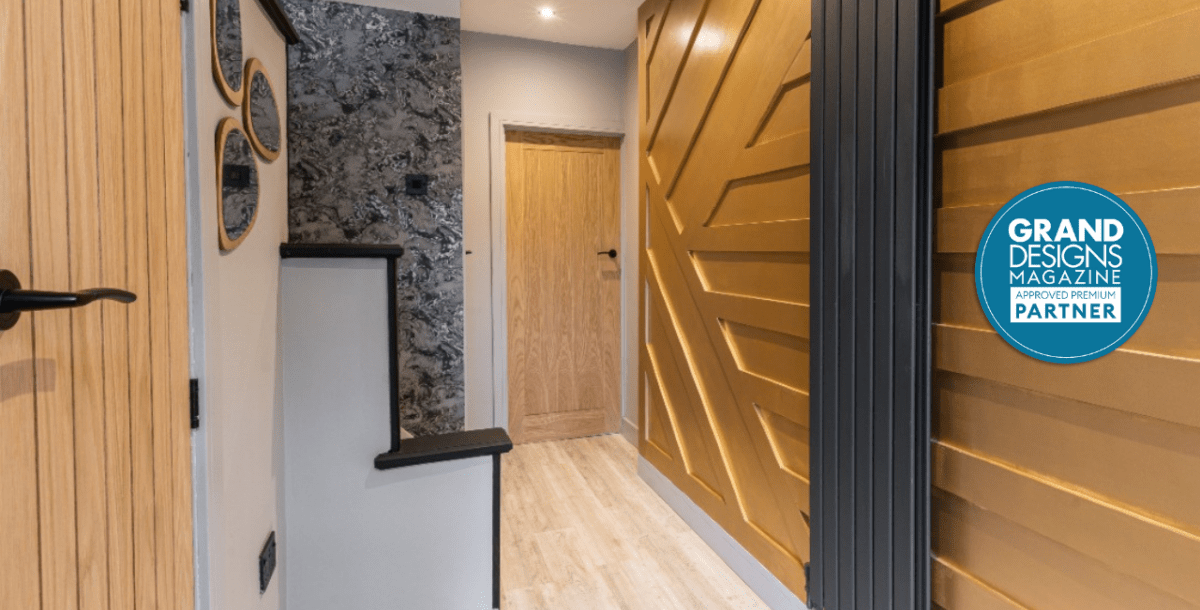Do you need planning permission for a conservatory?
A cheaper way to extend your homes, you can't always build a conservatory under permitted development.
Although a conservatory can often be built under your permitted development rights, it’s not always that straightforward. Before you undertake any work it’s worth finding out, do you need planning permission for a conservatory?
“You might do – it’s not as simple as yes or no,” says Sandra Richardson, team manager for planning applications at Luton Borough Council. “The first thing to do is check the deeds of your property to make sure there are no restrictions in place.”
You can access your title deeds from the Government’s Land Registry website. You will need to pay a fee of £3 to download a copy of your title deeds, though they could be made up of several documents. Each official copy of a document costs £7.
If there are no restrictions on your property and you live in England, Wales or Scotland, you should be able to build your conservatory under what’s known as permitted development. “Small house extensions, porches, satellite dishes, solar panels and air-source heat pumps would all fall under permitted development,” says Richardson. “The addition of a conservatory or orangery would be considered as a small house extension.”
There are very similar rules in Northern Ireland, set out under The Planning (General Permitted Development) Order (Northern Ireland) 2015.
So when might planning permission be required? A home that is located in any of the following will have restricted permitted development rights, meaning planning permission will most likely be required.
- Conservation areas
- National parks
- Areas of Outstanding Natural Beauty (AONB)
- World Heritage Sites
- The Norfolk or Suffolk Broads
- Any area issued with an Article 4 direction removing certain permitted development rights.
“Flats and maisonettes don’t have any permitted development rights – you would have to apply for planning permission,” says Sandra Richardson. “You may also find, for example, on newer housing developments where the gardens are quite small, that the local authority has removed permitted development rights. In this case, you wouldn’t be able to add any sort of extension, including a conservatory.”
If you’re still unsure, councils such as Luton offer a pre-application advice service, whereby you submit your plans and they will provide written advice on their viability. This can save a lot of time, as you’ll know from the start what is likely to be allowed under permitted development and whether you’ll need planning permission. Luton Borough Council charges £72 for this service (£60 + VAT) but fees will vary.
If you are satisfied that your proposed works does not require planning permission, you can apply for confirmation in the form of a lawful development certificate. This can be important, especially when it comes to remortgaging or selling your house, as your lender/buyer will likely seek evidence that the conservatory addition is legal. To build a conservatory on a residential property, Luton currently charges £167 for this service, though fees will vary from council to council.
How big can my conservatory be?
If your conservatory falls under permitted development, these are the current regulations regarding your conservatory’s size.
Single-storey rear conservatory – rights under permitted development
The following applies to conservatories that fill in a side return or run across the width of your house. All measurements should be taken from the original plan of your building. If your home was built before 1st July 1948, then the rules apply to the house as it stood on that date (in England, Scotland and Wales).
Max depth: A conservatory should extend no further than 4m beyond the rear wall of the original house on detached houses. Or 3m on semi-detached, terraced and link houses.
Max height: Single-storey conservatories can be no taller than 4m or the ridge line of your house (the peak of the roof), whichever is lower. But any part of the roof within 2m of your property boundaries must be a maximum of 3m high.
Other considerations: The conservatory must be built in materials similar to your existing property. For example, any brickwork should match that of your home, and window and door frames should be made of similar materials/painted in similar colours.
Single-storey side conservatory – rights under permitted development
The following applies to conservatories that sit to the side of your property.
Max width: Must not exceed half the width of the original house.
Max depth: 3m for semi-detached, terraced or link houses; 4m for detached, based on the original plans of the building.
Max height: 4m or the ridge line of your house (the peak of the roof), whichever is lower. Any part of the roof within 2m of your boundaries must be a maximum of 3m high.
Other considerations: As per rear conservatory extensions.
Want a bigger conservatory under permitted development? Try prior approval
Prior approval is a form of permitted development that requires sign-off from your local authority but which is far less involved than applying for planning permission. As Lisa Morton, director at Vale Garden Houses, explains: “Under the Prior Approval: Larger Home Extension Scheme, homeowners are currently permitted to build single-storey rear extensions – including conservatories – of no more than 8m for a detached property or 6m for all other properties, from the rear elevation of the original house as it stood on 1 July 1948.
“If you do decide to take advantage of the Larger Home Extension Scheme, you will need to obtain permission before you start your build. It’s also worth checking that any permitted development rights have not been used up by previous owners, who may have extended the property in previous years.”
To apply for prior approval, you will need to supply the following, and pay a fee:
- A full written description of the proposal. This should include the depth of the projection from the rear of the property, and its height at the eaves and its highest point.
- Full plans of the proposed development, with dimensions.
- The addresses of all neighbouring properties, including those at the rear.
- Your contact details.
Under prior approvals, your neighbours will be contacted and given a 21-day consultation period to raise any issues or objections. This could include light pollution or privacy issues should your proposed conservatory overlook their property. The council will then make a judgement.
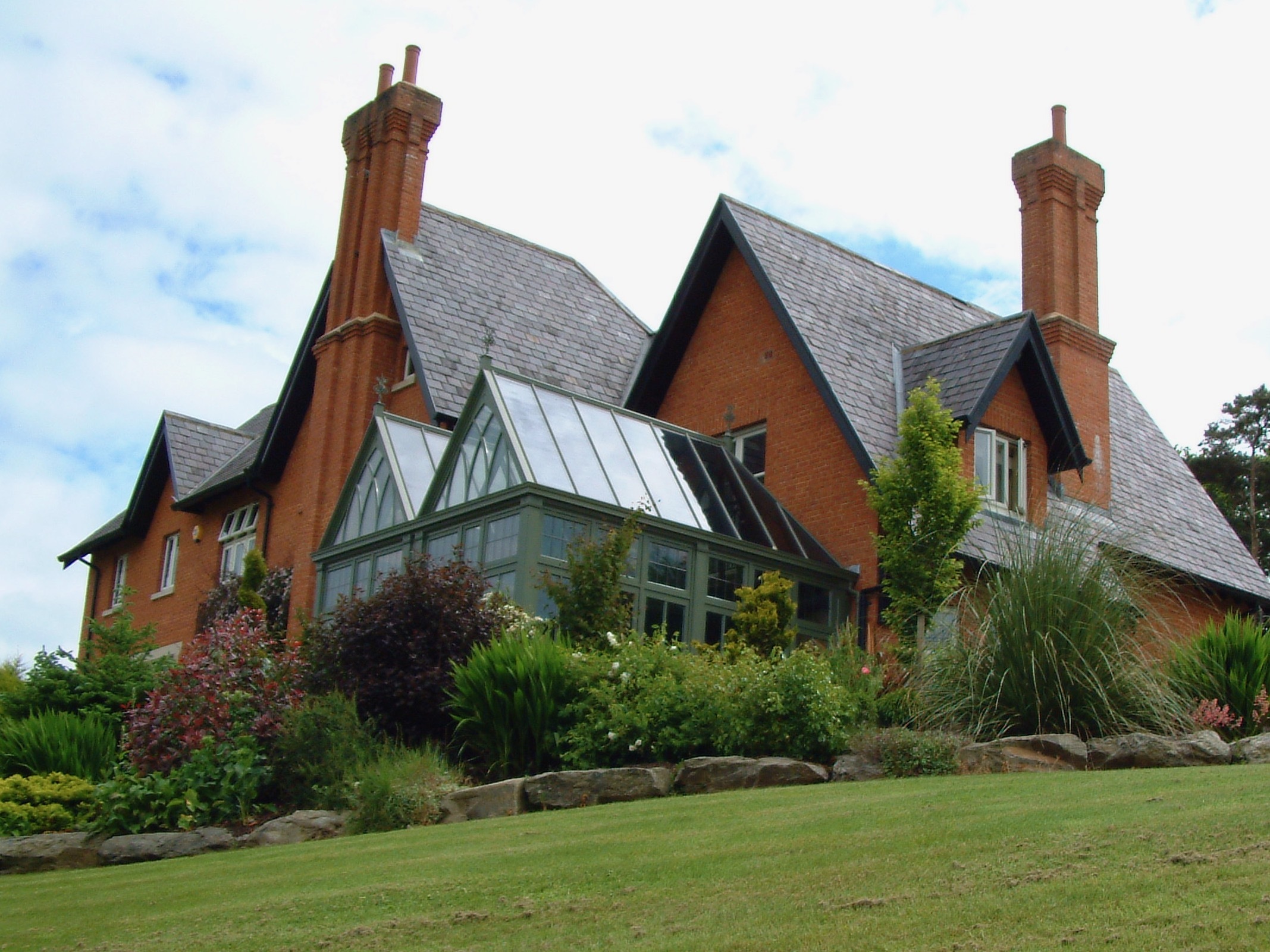
Conservatory with double pitched roof by Hamptons Conservatories
Can you extend a listed building with a conservatory?
“If you own a listed building, you will need to seek both planning permission and listed building consent before you can go ahead with any conservatory or orangery extension,” says Lisa Morton. “When a planning authority considers your application, it will be keen to preserve the listed building, its setting and those features which make it special. These considerations will cover both the internal and external features of the property, including outbuildings and boundary walls.
“That said, each authority is different in how that preservation occurs. Some may favour a conservatory that closely mimics the architectural details of the existing property, such as external coving and architraves; others may prefer to make a clear distinction between the old and new. So while one planning department might insist that a listed Victorian property is paired with a Victorian-style conservatory, another may approve that a listed stone cottage be extended by way of a modern glass box design.”
“One of the big challenges facing the listed building owner is how the conservatory adjoins the listed structure,” adds Mervyn Montgomery. “Conservation officers will be resistant to any structural changes to the listed property, so opening up walls to create large open-plan spaces flowing into the conservatory is less likely to get approval. Connecting to the host building at an existing doorway is more likely to gain consent, although it can also be possible to obtain permission to cut down an existing window to form a new doorway.
“In many cases, conservation officers also specify heritage glazing, where the depth of the double-glazing unit is narrower. This gives the look of single-glazed windows, a remaining feature of many listed properties.”

