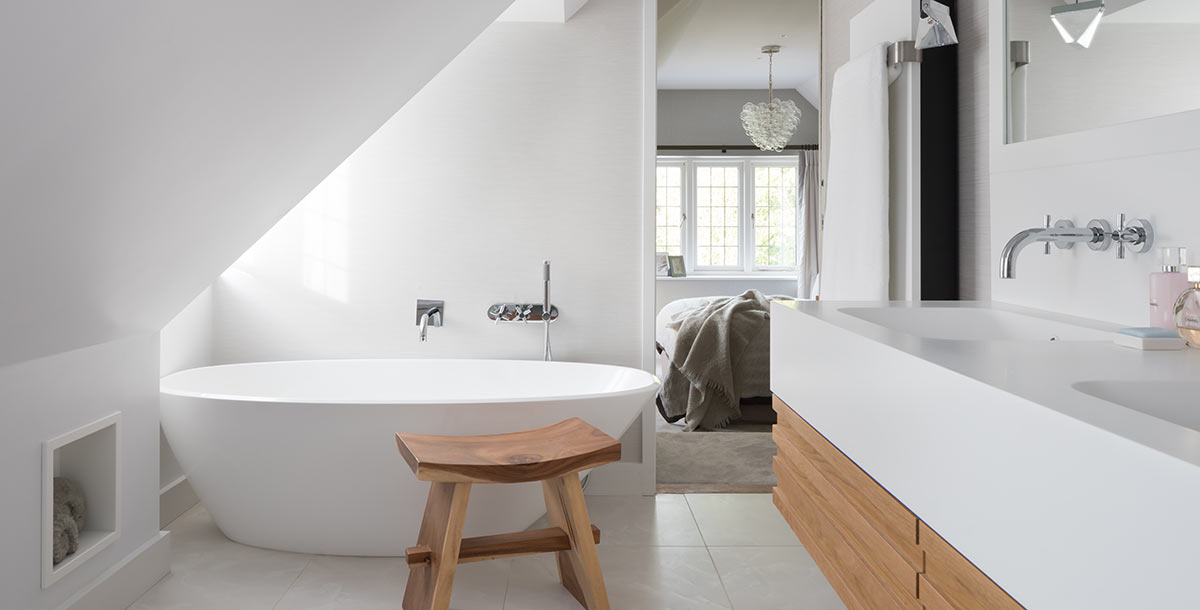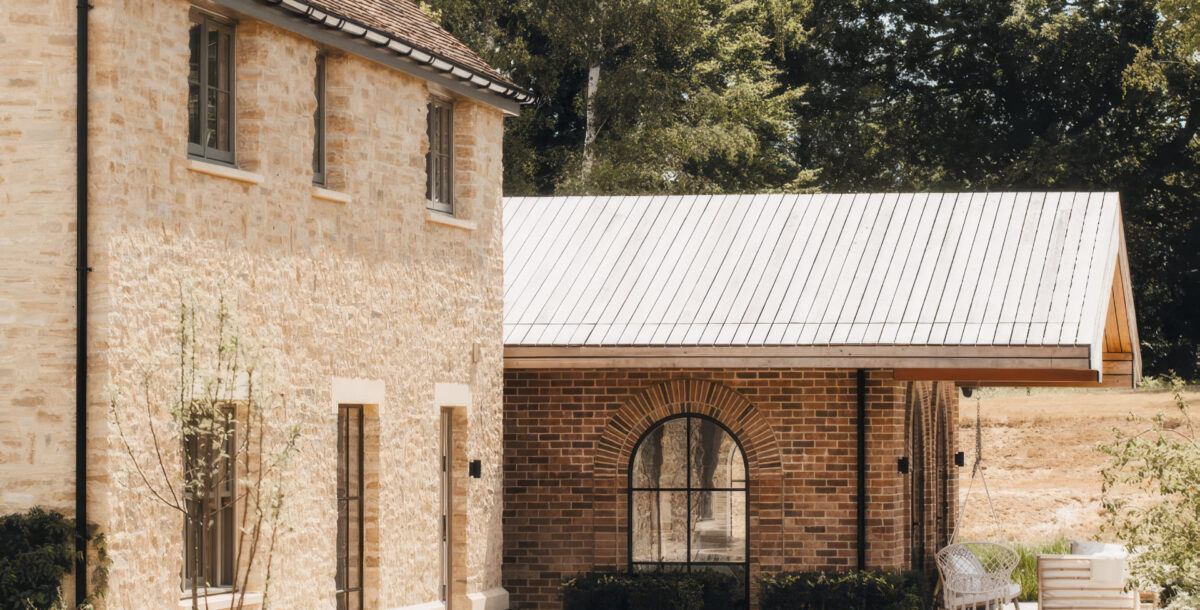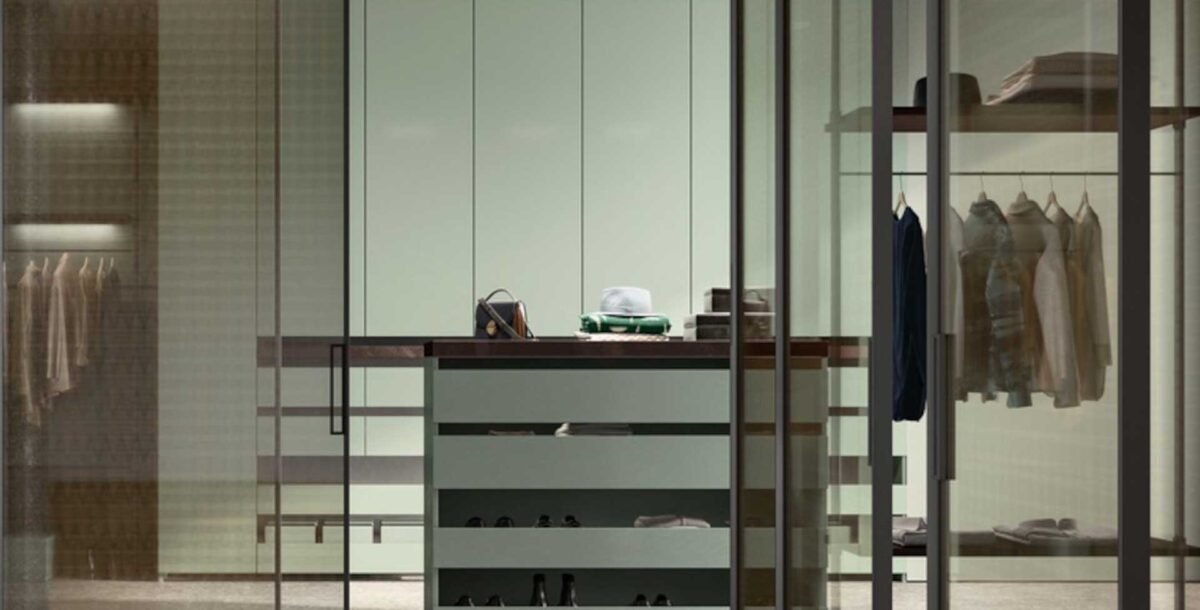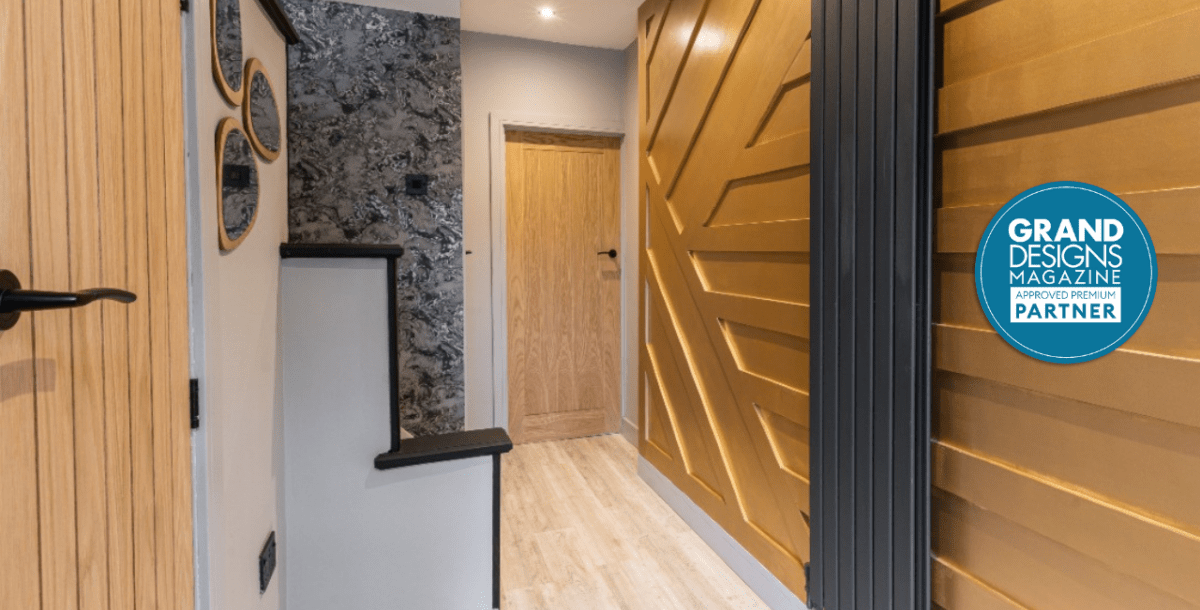How to design an en-suite bathroom
Tips to help you create a stylish space with ample light and storage
Creating a bathroom in a small space can be tricky. There are many factors to consider, from layout to doorway positioning and natural light. These beautiful en-suite bathroom ideas will help you make an informed choice.
Play with scale
Prevent a tiny room looking bland and boxy by using colour and pattern. This update on a monochrome scheme balances navy and white in a 60:40 ratio so that neither dominates the space. This cloakroom, designed by Katie Malik, features an Elm Mini basin from West One Bathrooms and Senza loo from Lusso, as well as Vintage Mono floor tiles and Heritage wall tiles from Techtile London, plus Old Navy paint from Benjamin Moore.
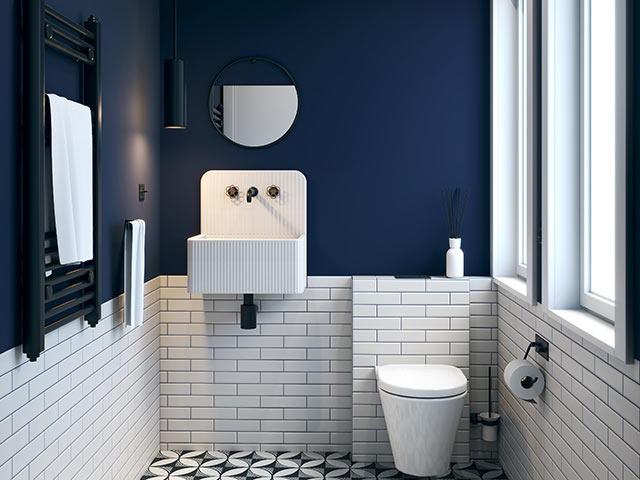
Cloakroom designed by Katie Malik. Photo: Katie Portway
Privacy matters
Consider what can be seen from the bedroom when planning the layout for an en suite. If possible, avoid placing the loo or bath facing the doorway, otherwise use an opaque glass screen or build a half-height partition wall. This en-suite bathroom idea by Pippa Patton Design features the Mozzano bath from Victoria + Albert Baths.
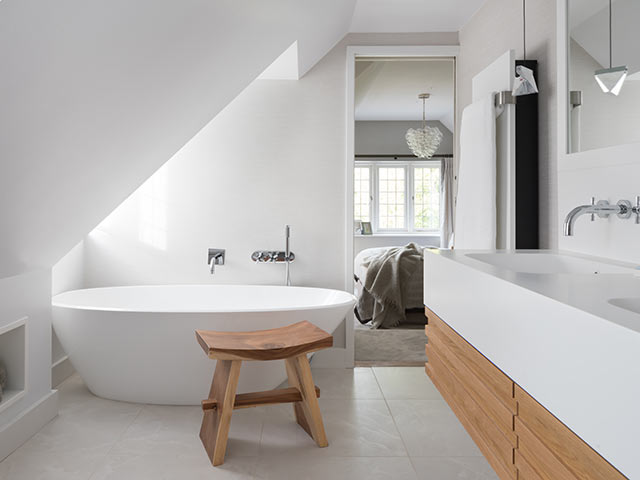
En-suite bathroom scheme by Pippa Patton Design
Room rethink
The minimum space needed for a cloakroom with a loo and basin is 700mm by 1,300mm, and this is with a sliding or outward-opening door. Under-stair cupboards with sufficient headroom and pantries are candidates for conversion. The Duravit Vero handbasin from CP Hart is small enough to fit in this small space.
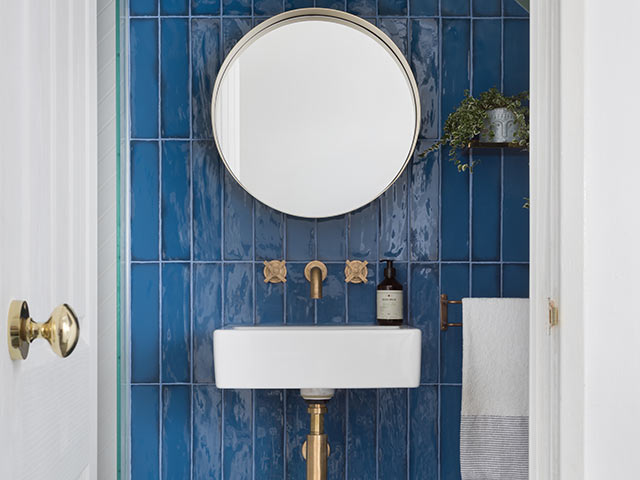
Duravit Vero handbasin from CP Hart
Take a new angle
A compact corner basin is a useful option in a small room because it won’t project far into the space. Most designs have a single tap hole or none at all, in which case you’ll need to install wall-mounted fittings, which is another great way to save space. This cloakroom with marble corner basin and wooden peg storage was designed by Kitesgrove.
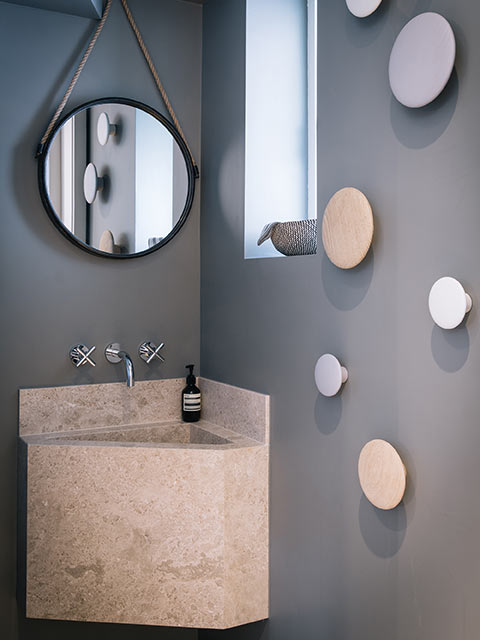
Cloakroom by Kitesgrove
Open aspect
Creating a wet room is one way to make good use of a small en suite, though it will need to be professionally tanked and have drainage fitted in the floor. Using a limited number of materials throughout the room, like this matching wall and floor in Lundhs Royal natural stone, creates a sense of spaciousness.
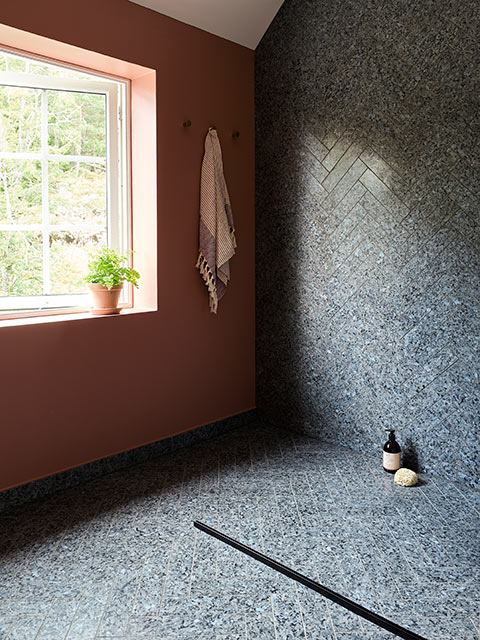
Lundhs Royal natural stone
Go streamlined
A sliding or pocket door may free up enough space for a tiny cloakroom or en suite. Fitted storage and an integrated loo and washbowl will also help to make a tight layout functional. This shower room with bespoke joinery and pocket door by 2LG Studio features a countertop basin and wall-hung loo from Lusso.
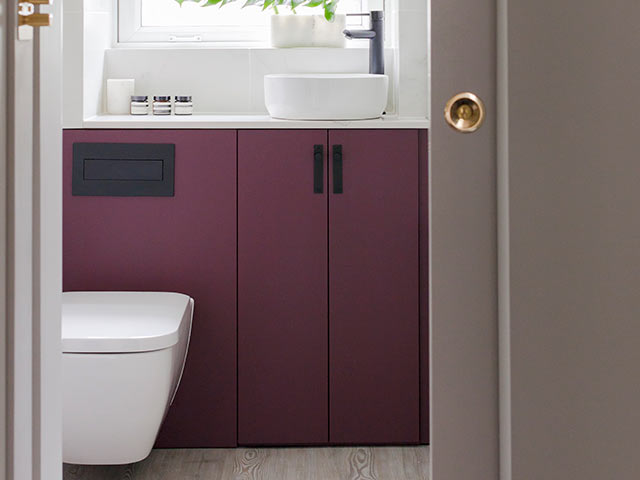
Shower room with bespoke joinery by 2LG Studio and countertop basin and wall-hung loo from Lusso
A clear advantage
Let daylight from an adjacent bedroom brighten a gloomy en suite by fitting glazed panels or doors. This whole-house renovation project, including en-suite bathroom with bespoke metal-framed doors, was by Gunter & Co. Choose etched, sandblasted or opaque glass for privacy or install a glazed panel above a solid door.
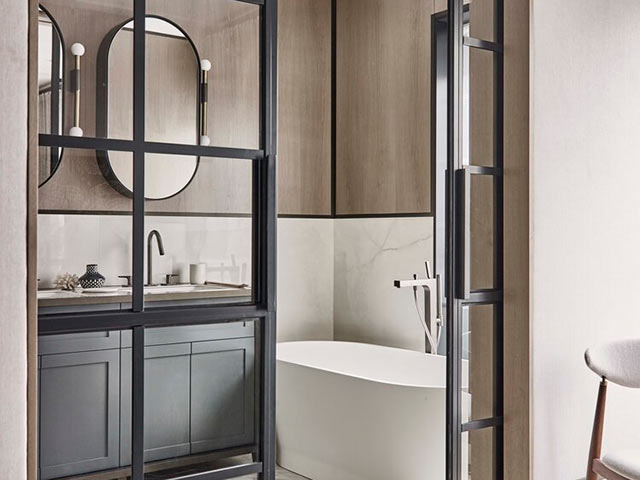
En-suite bathroom with bespoke metal-framed doors by Gunter & Co
Solar channel
Fitting a sun tunnel to bring daylight into a windowless space, like this one by Velux, is a great idea for an en-suite bathroom. This reflective tube can be relayed up to 6m from roof to ceiling. The supplier or your architect will advise on the correct size and format for your room and roof type.
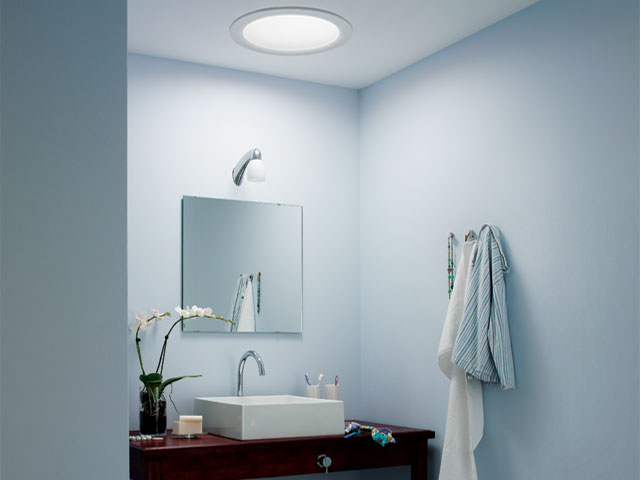
Sun tunnel by Velux
Room to manoeuvre
For a compact layout, choose a close-coupled loo that’s less than 650mm deep. Allow at least 150mm between the loo and the wall or basin for comfort. This Rak-Des loo from Rak Ceramics (paired with Rak-Petit wall-hung round basin and Rak-Joy vanity unit) is only 640mm deep.
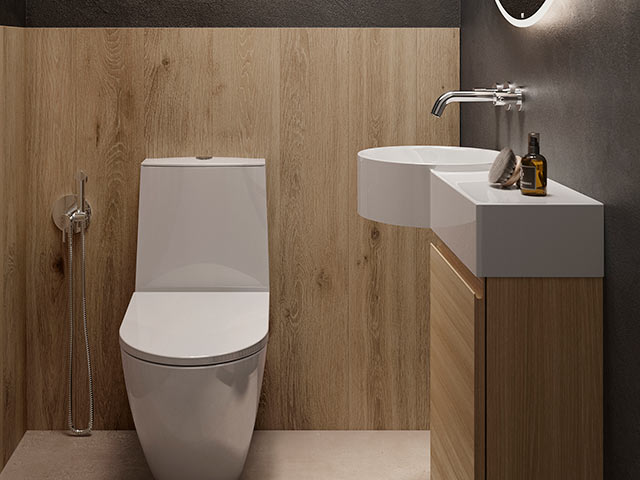
Rak-Des loo, Rak-Petit wall-hung basin and Rak-Joy vanity unit, all from Rak Ceramics
How to make a small bathroom feel bigger
Even the smallest room can make a really big impression, says Clara Ewart, head of design at Kitesgrove.
- Paint walls in a rich, dark colour and contrast with metallic brassware and crisp, white ceramics. For an even more luxurious scheme, clad walls in wood panelling.
- If you prefer to use a pale wall colour, add interest with a colourful vanity unit or the ceramics and brassware.
- Paint the ceiling in an eye-catching hue. Choosing a shade that’s darker than the walls will improve the look of awkward proportions in a small room with a high ceiling.
- Another bold option is to hang a water-resistant patterned wallpaper. Continue the paper onto the ceiling for a cocooning effect. Avoid small repeat patterns as these will look too busy.
- Similarly, patterned floor tiles add character without overwhelming a small room. Bold geometrics work particularly well.
- Create interest in pale, tonal schemes with a combination of different textures and finishes.

