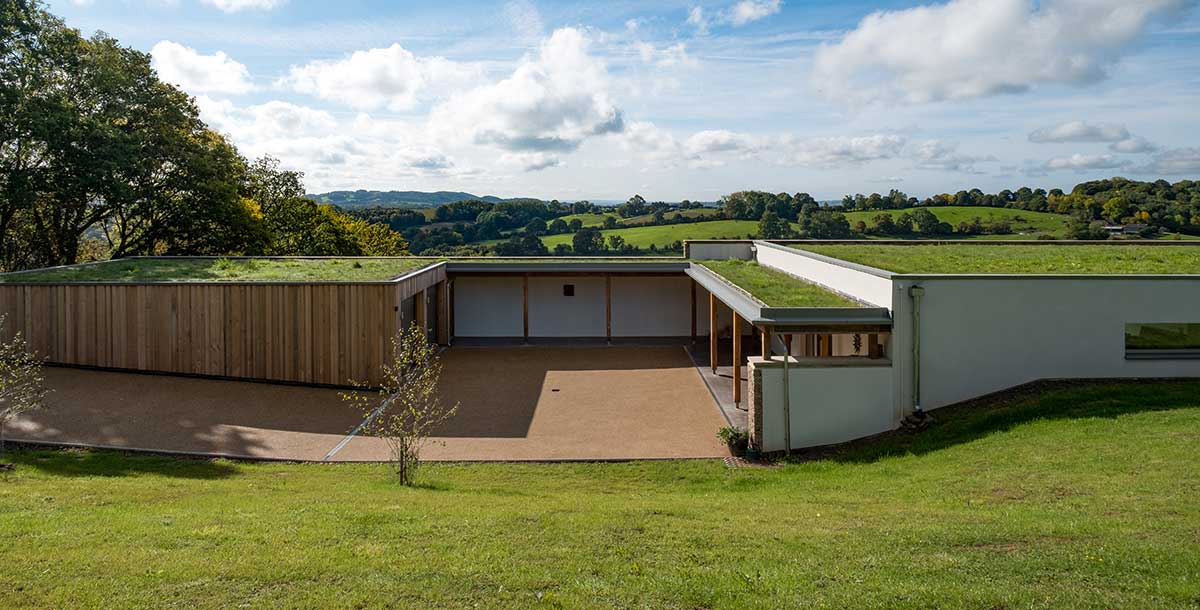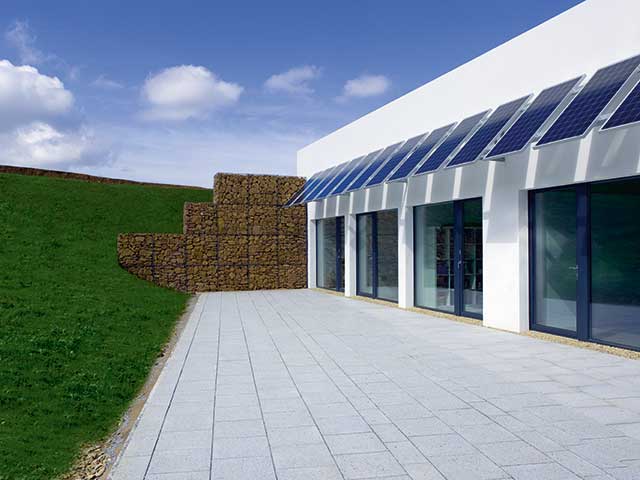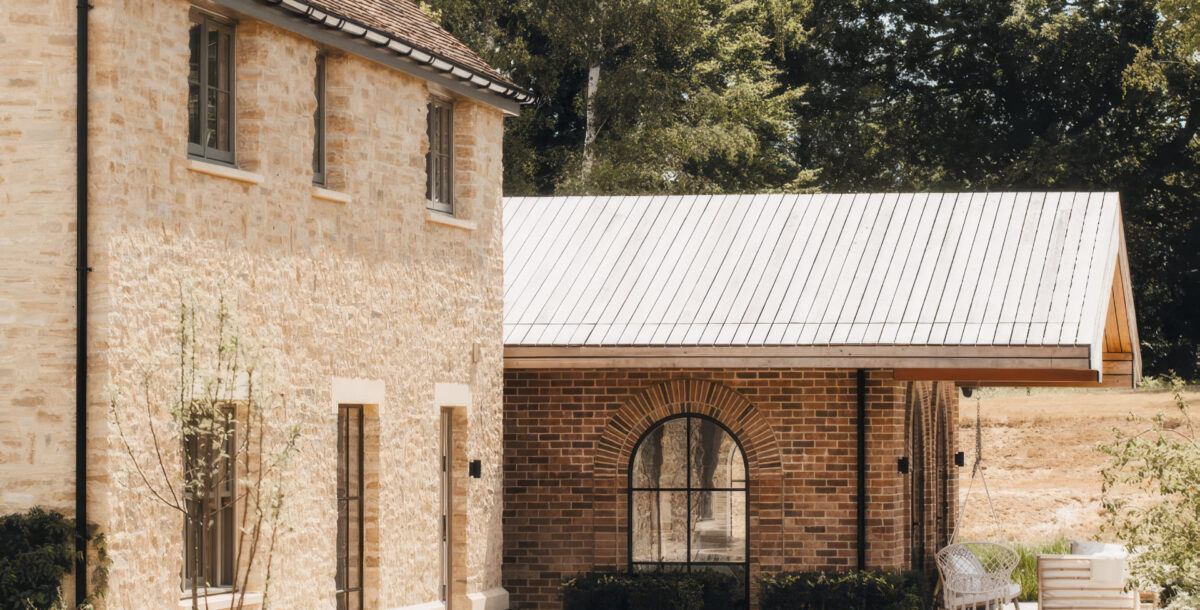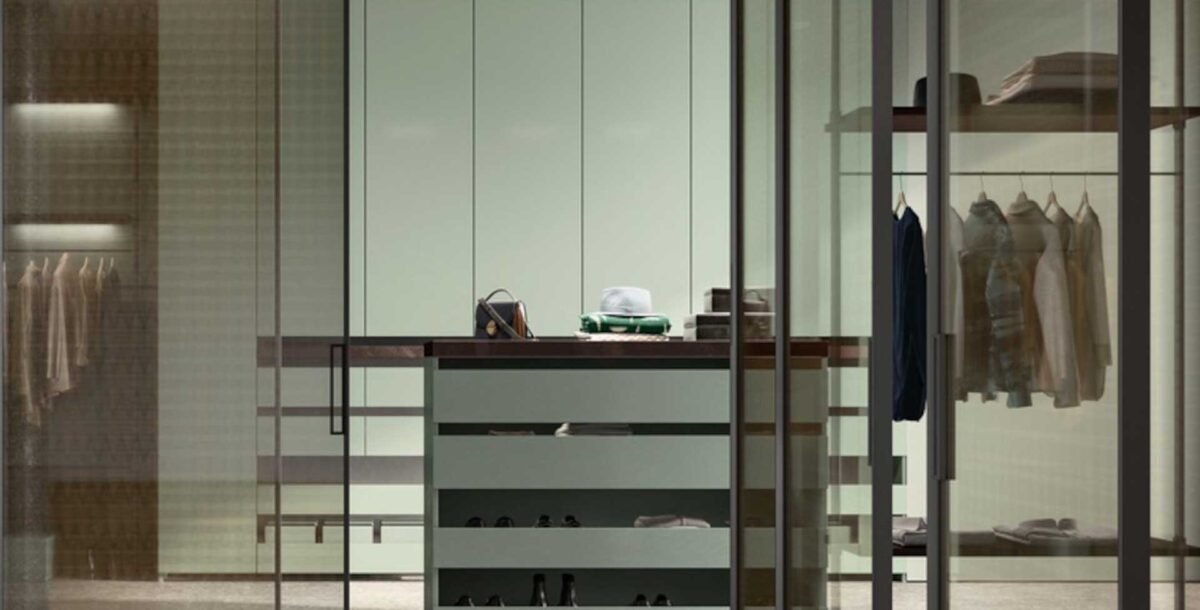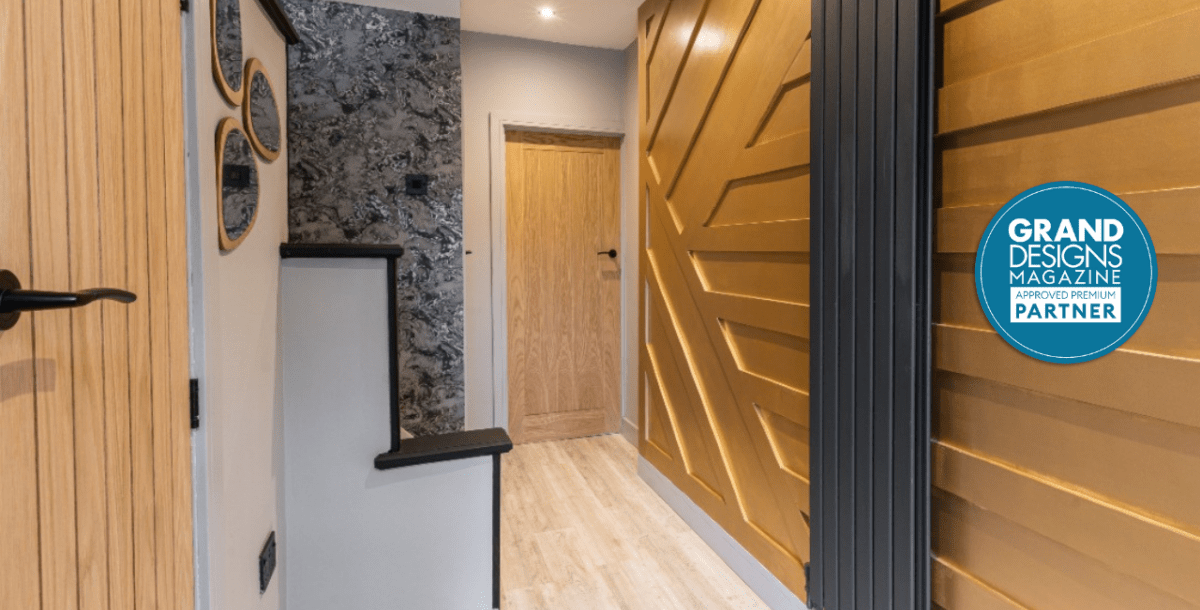How to build a Passivhaus home
A guide to minimising energy demand while maximising comfort
Passivhaus homes are extremely comfortable during winter and summer, and use remarkably little energy. This is achieved by taking advantage of the basic rules of physics.
In the British climate these buildings need generous insulation, triple-glazed windows, high levels of airtightness, and MVHR systems. Insulation and airtightness make the house quiet as well as cosy, while carefully designed shading prevents overheating. The ventilation system supplies fresh air to each room – but the windows can also be opened whenever you want.
What is the theory?
Passivhaus is the brainchild of physicist Professor Wolfgang Feist and construction engineer Professor Bo Adamson. Inspired by the pioneering super-insulated solar buildings of the 1970s, they applied their scientific understanding to developing a reliable, affordable approach to minimising a building’s energy demand while maximising comfort. At the heart of the standard is the Passive House Planning Package (PHPP) software, which enables a certified designer to test and refine exactly how the entire house will work, before it is built.
The three pillars of the Passivhaus process are:
- The analysis – using tried and tested physics-based software (PHPP)
- The standard – setting targets for energy use, comfort and ventilation system performance that must all be met
- Certification – having a third-party check of the design and construction by an independent expert, giving you confidence that the house will work as intended
The combination of analysis, targets and checking means Passivhaus standard homes perform consistently. Non-Passivhaus homes in the UK are not designed to such high standards and use on average 40% more energy than intended. Sometimes as much as three times as much according to a 2019 report by the Passivhaus Trust.
Commit early on
The process is much easier and cheaper if you set out to build a Passivhaus design home from the start. The early decisions about the shape of the house, its orientation, and the size and position of the windows all have an impact on heat loss and gains. Sometimes this type of project can even help win planning permission. Local authorities committed to cutting carbon have been known to favour new homes which are exemplars of low-carbon construction.
Although a south-facing site can be helpful for attaining Passivhaus standard, it isn’t essential. Passivhaus homes have been built on all sorts of awkward sites – even partly underground.
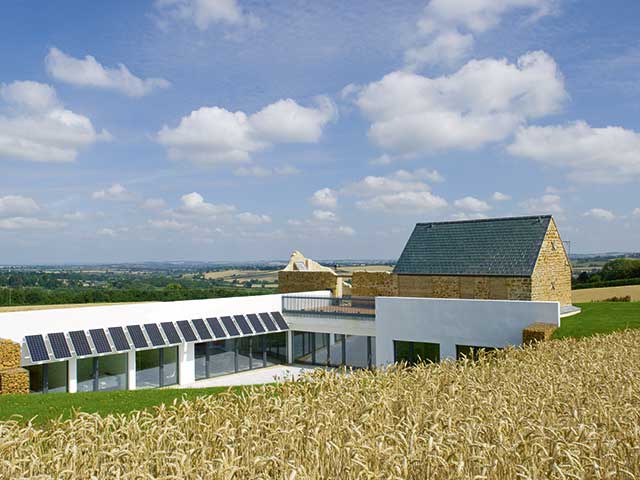
In 2010, Helen and Chris Seymour-Smith built England’s first Passivhaus beneath an old barn in the Cotswolds. Photo: Chris Tubbs
Where to get advice
You will need the help of a certified designer who has been trained and passed a comprehensive exam. This can be your architect, but it doesn’t need to be. You can also employ a Passivhaus consultant to work with your design and construction team. The Passivhaus Trust has a map detailing the locations of its members, including certified architects and design consultants.
It takes teamwork
The exacting design calculations must be translated into precise construction, which means your contractor and the entire team need to be fully committed to the plan. Two-way communication is key.
In successful Passivhaus standard projects the designer often learns from the builder, who will know best what will work on site. Problems most often arise when a mistake is not spotted in time. To stay on track, things can’t just be bodged or covered up. It’s important the site team are on board, so they don’t end up having to go back and redo things.
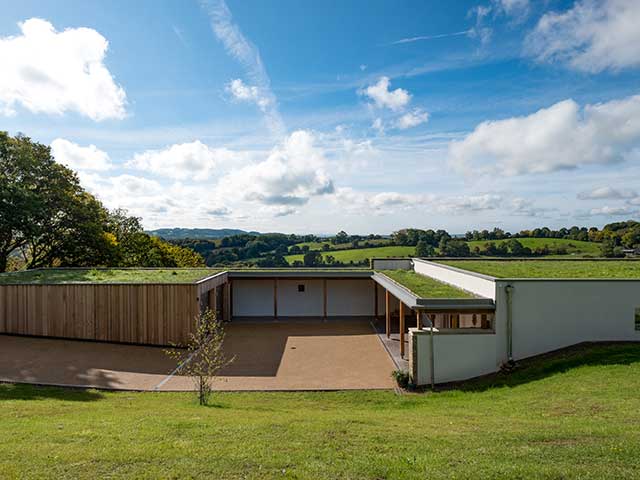
This Herefordshire Passivhaus faces due south and the glazing is set behind a stone-clad arcade to prevent overheating. Photo: Chris Tubbs
Passivhaus design choices
A Passivhaus home can be built in many shapes and sizes, and from all sorts of materials. From the most natural to the most highly engineered. But as physics tells us: the bigger a surface area, the more heat will be lost. So if your design is long and low, has numerous overhangs and setbacks, or extensive glazing, it will be harder to achieve the necessary standard. The walls may need to be thicker, the doors and windows higher spec – it all gets more expensive. On the other hand, a smaller surface area means fewer building materials. You save money and energy, reducing the building’s impact on the planet’s resources.
The certification process
First, the certifier checks the design. As the house is built the construction team keeps records and, finally, the completed house has an airtightness test to confirm there are no leaks, and the ventilation is tested to ensure it runs effectively and quietly. When the certifier is satisfied that everything is in place, you get a document to prove certification – you can even have a plaque to fix to your wall.
Pricing up
Passivhaus builds generally cost more than a standard build. Just how much greatly depends on the simplicity or complexity of the design, but it will cost a minimum of around 5% more overall. As a rough guide to the cost of Passivhaus standard specifics, a good ventilation system is around £4,000-£6,000, and testing and certification might add £2,000-£3,000. A better-insulated structure and high-performance windows are more expensive than standard versions.
Some things will be cheaper, though – the heating system will be small and simple. Enthusiasts say that for the extra money you are not only buying comfort, but quality. The components will last longer, and careful construction reduces the risk of leaks and condensation.
A sustainable solution
Because of their low energy use, Passivhaus design homes are ideally set up to meet all their energy needs from renewable sources. This means they will require little or no modification when national housing standards go to zero-carbon.
They can be built with a wide range of natural materials, and many natural building enthusiasts favour this method because the minimal use of energy fits well with a desire for sustainability. If you want to do the right thing for the planet, building to Passivhaus standard has much to recommend it.

