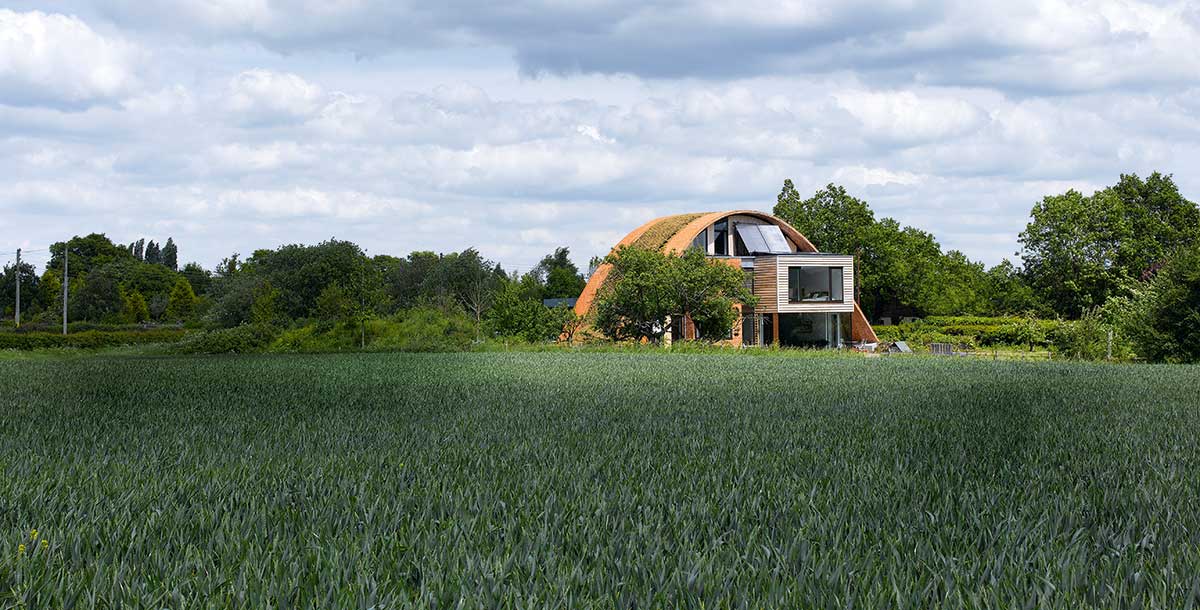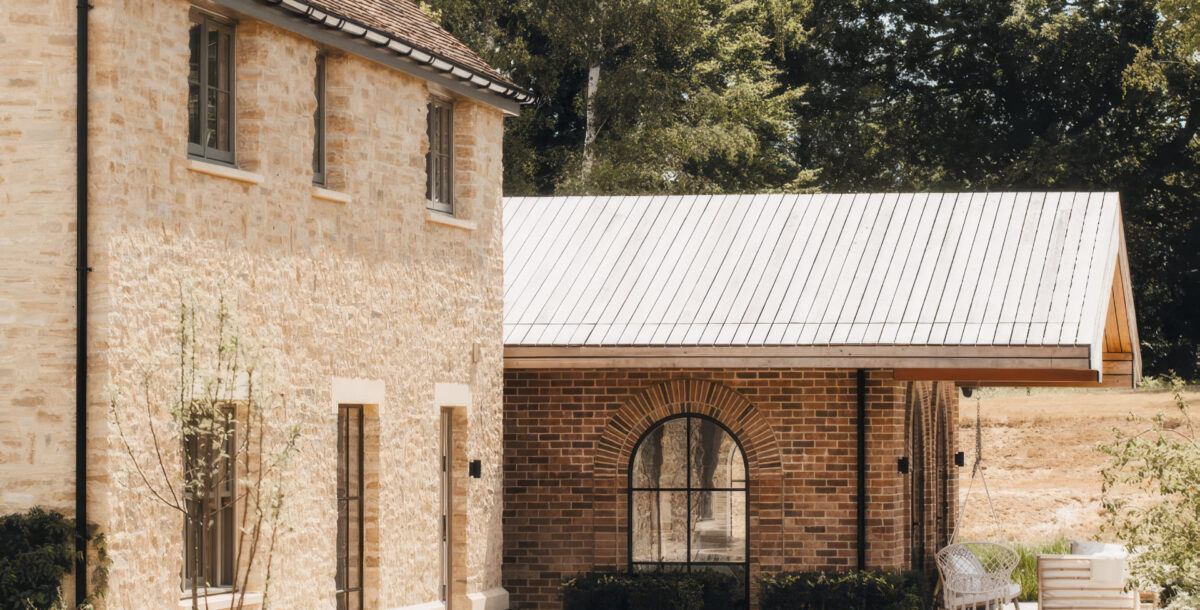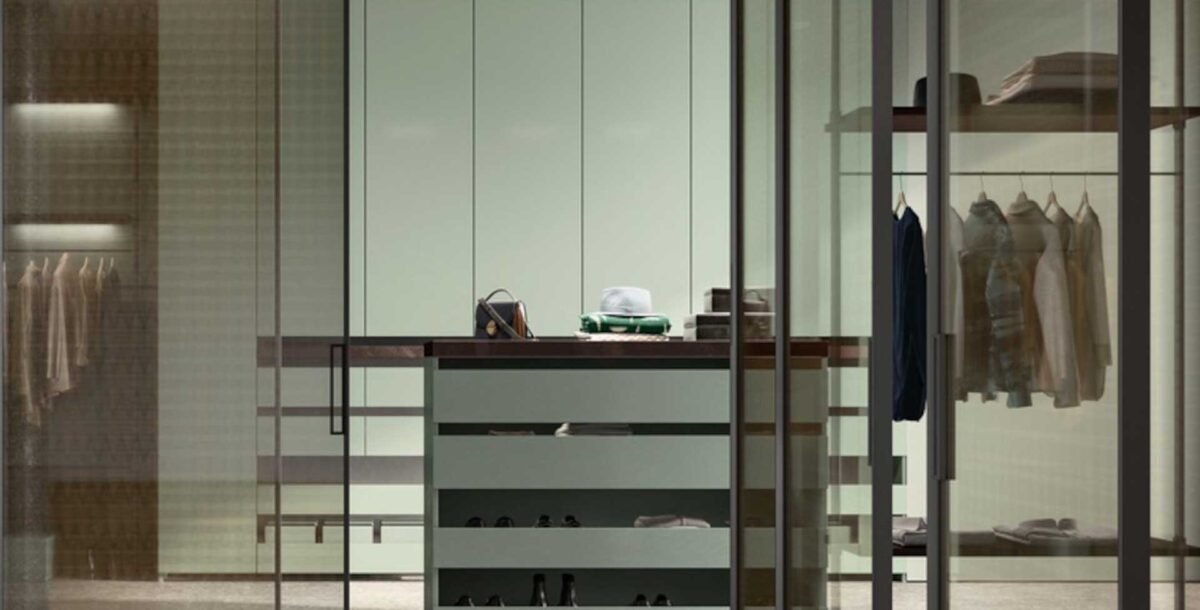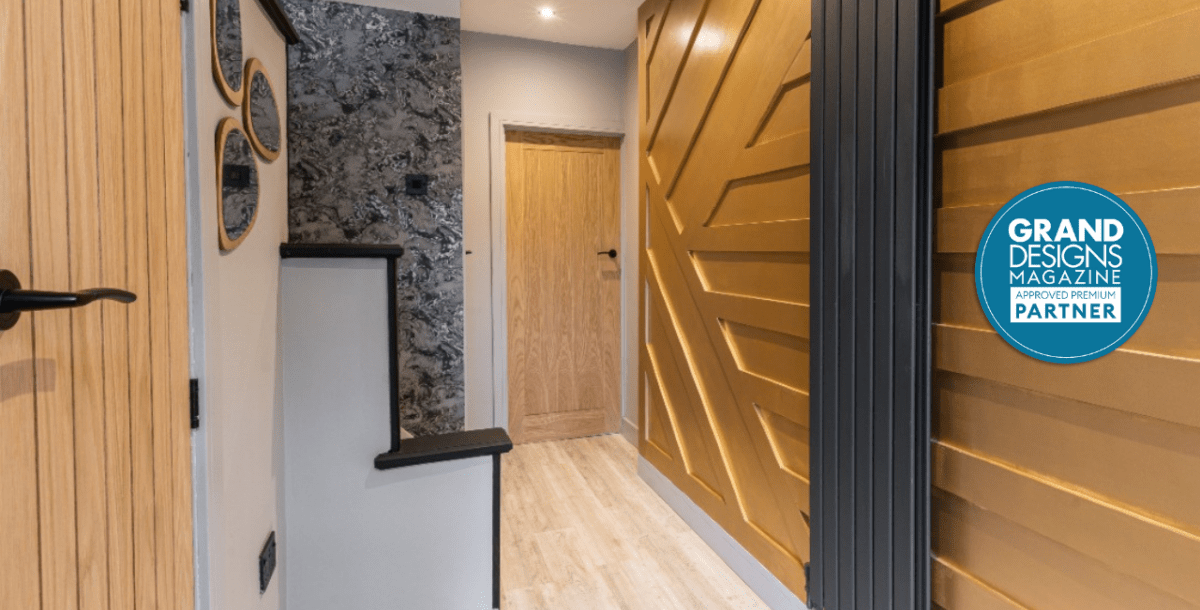A gravity defying eco-build in Kent
Richard and Sophie Hawkes painstakingly created a home under a clay tile arch
Heroic is a word seldom used in conjunction with British houses, but this is how Kevin McCloud described the Grand Designs eco arch house. Architect Richard Hawkes and his wife, Sophie, built the home in the depths of the Kent countryside.
With its unique timbrel arch roof and multitude of cutting-edge eco technologies, it is a building that both challenges our preconceptions about how a home should look. The project demonstrates just how sustainable houses constructed in the UK can be. A crazily risky experiment, with astoundingly successful results, this building provides lessons for us all.
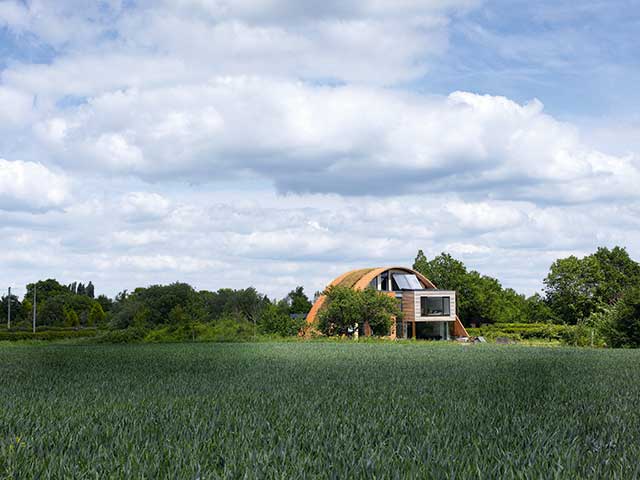
The eye-catching arch seems to float out of the surrounding countryside. Photo: Jefferson Smith
A colossal arch
Approaching the house along a quiet country road leading out of a Kent village you are immediately struck by its unique form. Thrusting from the earth is a colossal arch. Slipped underneath this are boxy, angular structures part clad in cedar but also boasting vast swathes of glass. No wonder cars are continuously parking up outside Richard and Sophie’s home.
The building is miles away from the decrepit thirties bungalow that originally inhabited the acre of land that Sophie and Richard bought in October 2006. ‘Every architect dreams of building his own home, but I never thought I’d get the chance,’ says Richard. ‘But with this plot it just felt so right.’ Richard, who now runs his own practice, has always been passionate about sustainability, and this was the chance he’d been waiting for.
‘We wanted to build a low-energy building, partly for the practical reason of reducing our bills,’ says Richard. ‘We also wanted to use local skills and materials as much as possible to reduce transport pollution and plug money back into the local economy. And we also wanted to give the house a connection with its locality.’

The streamlined, handmade kitchen looks out into the garden. Photo: Jefferson Smith
Eco ideas
The form of the building was carefully contrived to maximise solar gain from the south and prevent being overlooked by the neighbours. Originally Richard had planned a timber gridshell roof, which would have resulted in a more semi-circular arch. Project manager Andrew Bassant mentioned timbrel vaulted roofs, which create a much wider curvature and allow the materials to be thinner and lighter. This then made Richard’s building take another experimental turn. He decided to encase his home in a ceramic timbrel arch. This is a common technique in fourteenth-century Spain, but one that is virtually unknown in Britain.
Planning permission for the Grand Designs eco arch was granted in July 2007 and building commenced a month later, with the couple staying in a caravan on site. The foundations were poured from concrete with 50% recycled content, and within a further four weeks the timber frame of the box-like structures was also complete.
Next came the arch, which Richard admits is the most challenging thing he has ever built. It was a precarious process as 26,000 clay tiles, each locally made by hand, were glued together using plaster of Paris. Miraculously, despite there being no physical means of support and this being one of the first times this technique has been used in Britain, the arch was successfully completed. The only glitch was a partial collapse when somebody accidentally leant on the unfinished structure.
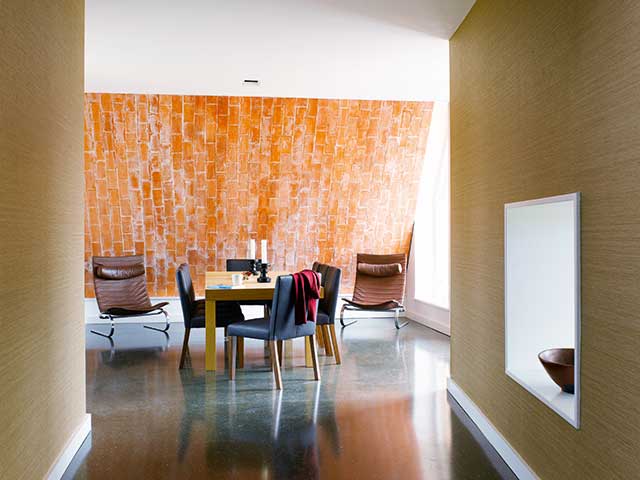
The staircase was built using the same principles as the arch that encloses the house. Photo: Jefferson Smith
A green build
While the ceramic tiles are left exposed on the interior of the arch, the trough of the exterior has been insulated, waterproofed and filled in with 20 tonnes of gravel and 40 tonnes of soil. A plastic Geoweb system, normally used on motorway embankments, holds the soil on the 60-degree angle of the arch. On this, wild grasses and flowers are being planted to create a green roof.
The insulation provided by the green roof is an essential element in building this house to PassivHaus standards. In these, preventing heat loss through insulation and air tightness is the key. The principle of the standard, founded by the PassivHaus Institute, is that the most effective way to create a sustainable building is to reduce its energy use to its absolute minimum and then meet the remaining needs as efficiently and cleanly as possible.
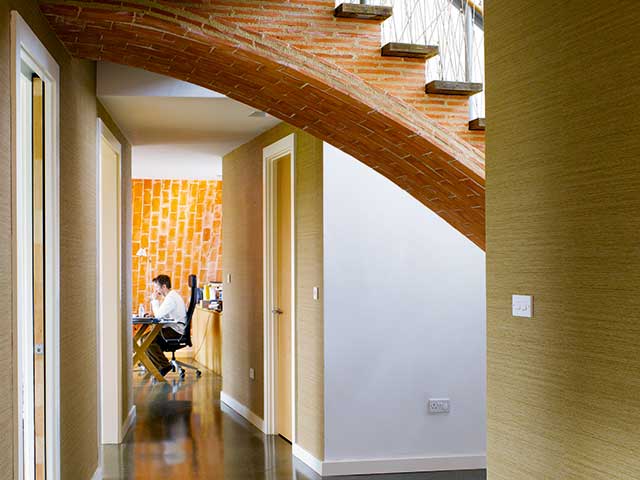
Richard’s office and the dining room sit at either end of the timbrel arch. Photo: Jefferson Smith
Insulating the timber frame
The timber frame of the Grand Designs eco arch has been heavily insulated with a 300mm-thick layer of recycled newspaper. This has been pumped into the exterior walls, while sheep’s wool – chosen for its superior acoustic qualities – has got into the internal partitions. The entire timber structure is wrapped in Enercor – a metallic fabric that is heat reflective, waterproof, yet vapour permeable and makes the building airtight. Meanwhile the doors leading outside have triple seals to prevent air leakage and are the first doors in the world to contain a 50mm-thick air vacuum. This provides as much insulation as 500mm of traditional polystyrene.
Finally, the couple invested £43,000 in triple-glazed, argon-filled windows from Austria, which have nifty inbuilt blinds to help control summer solar gain. Sun streaming through the south-facing windows hits the huge floor slab. This then acts as a thermal store, absorbing the heat and gradually releasing it as the outdoor temperature drops. Dupont Energain wall panels, which hold paraffin wax and are incredibly thin at only 5mm, fulfil a similar function in the upstairs south-facing rooms. As the wax changes state from a solid to a liquid and back again, it absorbs and releases the heat.

The bathrooms have been kitted out in style with Roca fittings. Photo: Jefferson Smith
It’s all in the tech
‘The design and orientation of the house make the most of the resources we get for free without making technology do all the work,’ says Richard. That being said, the house is a showcase for all the latest eco gadgetry. There is the heat recovery ventilation system, which extracts heat from stale air being expelled from the building and transfers it to the fresh air coming in. A rainwater harvesting system collects water in a tank submerged under the carport and flushes it through the toilets.
Twenty-six square metres of the roof are covered with PV-T panels – a hybrid of photovoltaic panels, which convert the sun’s energy into electricity, and solar thermal panels, which provide the house with heating. ‘Photovoltaic panels get less efficient as they get hotter,’ says Richard. ‘With this system the antifreeze for the solar thermal system simultaneously cools the PV plates.’ And they’re currently testing a thermal store that holds energy in a specially developed salt, which changes from a solid to a liquid to conserve heat. It stores seven times as much energy as a modern boiler, allowing for a much smaller container.
‘The technology is changing so quickly it’s really exciting,’ says Richard. The house is currently being monitored by Cambridge University to test the effectiveness of its design.

The master suite has commanding views over the surrounding countryside. Photo: Jefferson Smith
An extra surprise
‘Every decision was informed by our aim of being as green as possible,’ says Sophie. ‘As the project went on, we did more research and became even more militant about it.’ The floors downstairs are Eco Sand – made from crushed recycled glass bottles mixed with resin – while upstairs they are bamboo. The kitchen doors are FSC oak, while the cabinets are FSC plywood and the super-snazzy Roca bathroom fittings include dual-flush toilets and eco taps. ‘A sustainable house can still feel luxurious,’ she says.
After 18 months in the caravan, eight of which were spent with newborn Oscar, the family are ecstatic to be in their new home. The cost of the Grand Designs eco arch did escalate, but cutting-edge design rarely comes cheap. Plus, the house is so efficient that they should make money selling excess electricity back to the grid and from grants. ‘It’s a house that we can happily live in for a long time,’ says Richard. ‘I’m proud that I had the courage to build it.’

