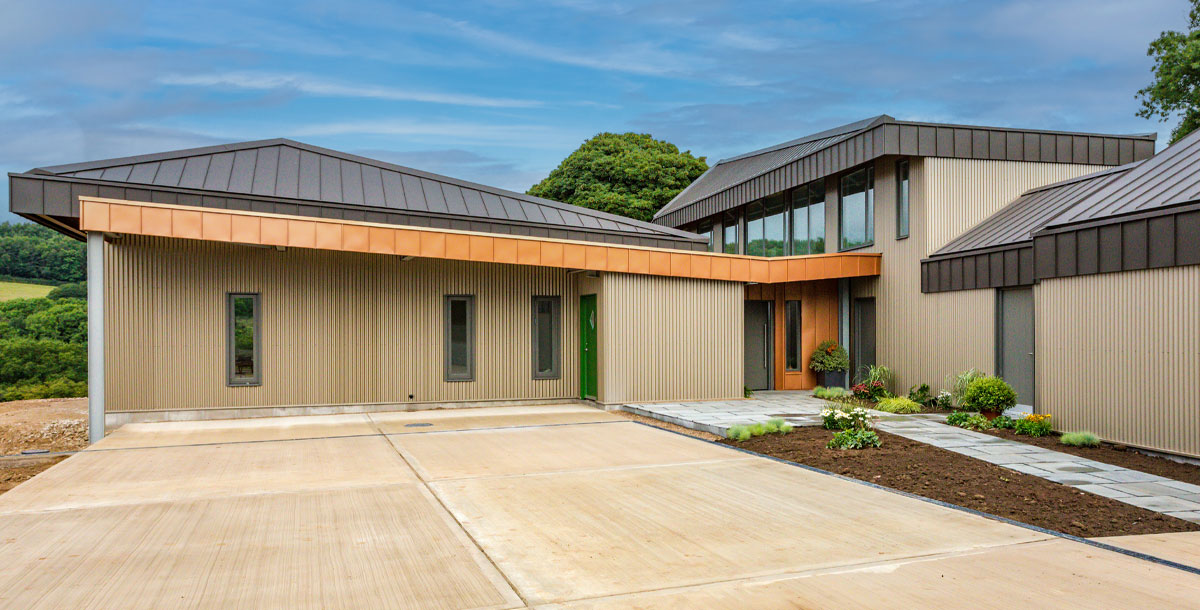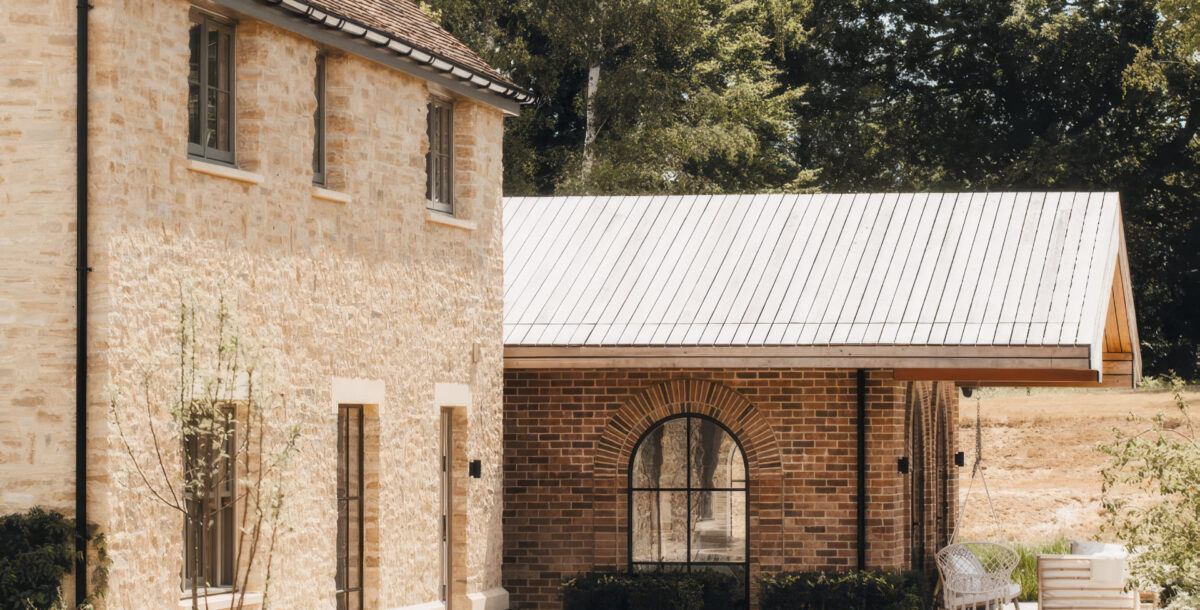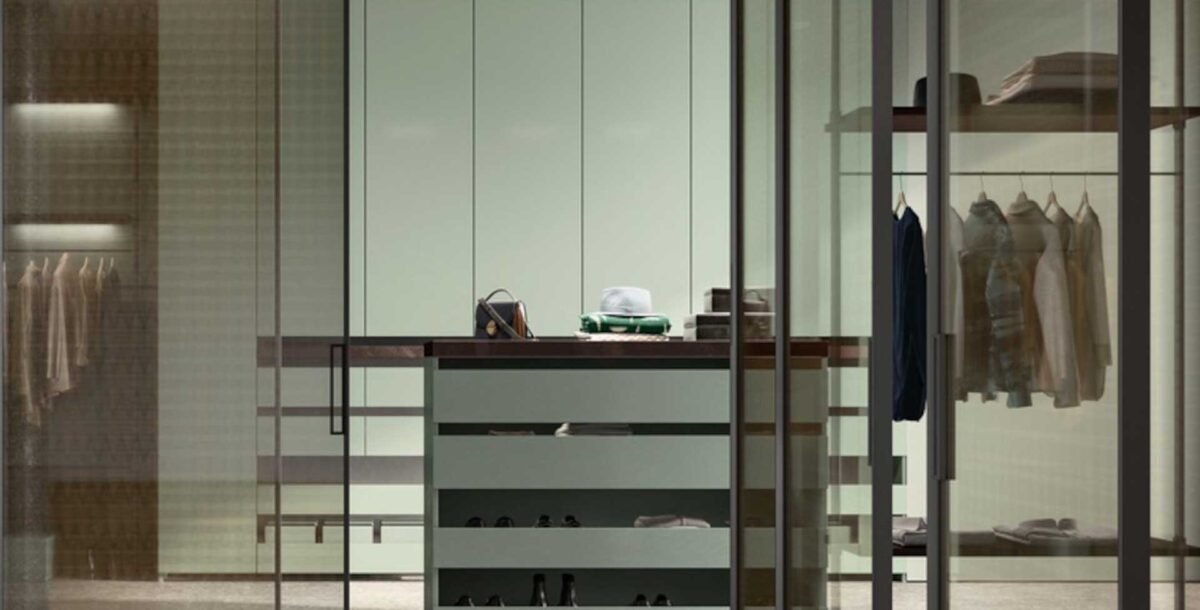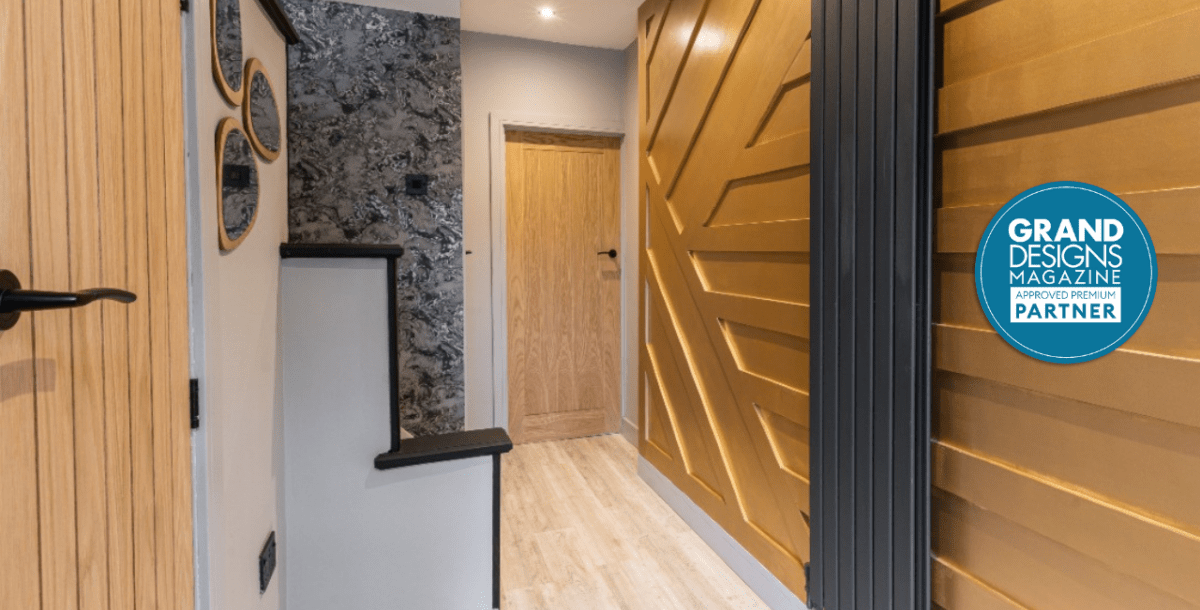A multigenerational longhouse in Derbyshire
Building a home for three generations in a remote location proved a tall order
On a misty day in February 2017 Sarah and Mike went to see a smallholding near Ashbourne in the Derbyshire Dales and wondered if they could make it their home. The 18.5 acres of land, including three barns, looked promising, but 26 previous planning applications for a barn conversion had been rejected.
‘When the clouds lifted to reveal the beautiful landscape, we felt the possibility of building a house was worth pursuing,’ says Sarah. ‘Our daughters had flown the nest and it was time for us to have an adventure.’ The plan for Mike, who works for a bio-tech company, and Sarah, a retired pharmacist, was to sell their home in Derby and relocate to raise rare-breed sheep and keep bees.
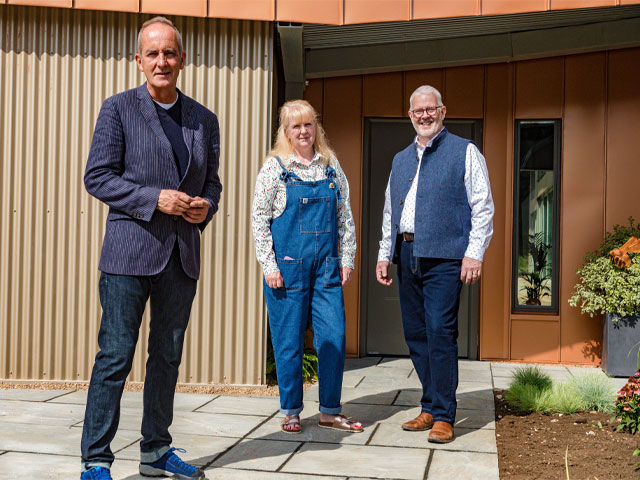
Kevin with Sarah and Mike outside their Derbyshire longhouse. Photo: Channel 4
They wanted an energy-efficient house big enough for their family, including Sarah ’s mum Sylvia, 85, and Mike’s parents Jean and Robin, both in their late eighties, and for daughters Isabella, 27, and Francesca, 25, when they came to stay. In the project ’s early stages, Sarah and Mike met architect Jillian Mitchell at a home-building show.
‘We liked her work, and she had experience of getting planning permission for difficult plots,’ says Mike. Her suggestion was for a contemporary corrugated steel-clad version of a traditional Derbyshire longhouse that might gain permission under Paragraph 80, which allows for homes of exceptional architectural quality to be built in rural areas.
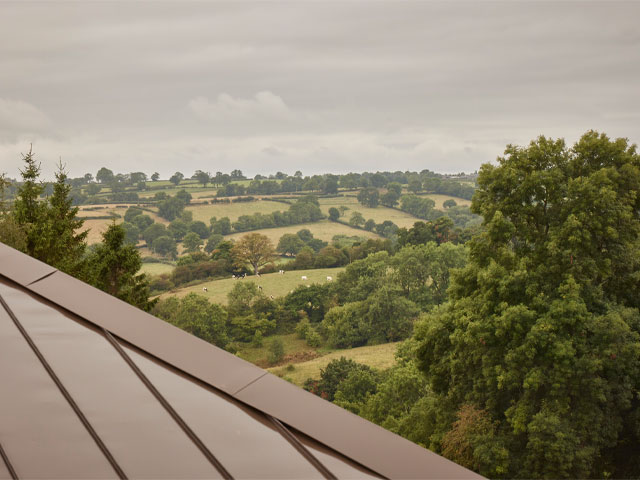
The Grand Designs Derbyshire longhouse enjoys views over the Dales. Photo: Andy Haslam
‘The previous owners had done us a favour by proving that converting the barns was not possible,’ says Jillian. ‘The only other option was to demolish two of them, replacing them with a new house under Paragraph 80. We introduced Sarah and Mike to a firm of landscape architects who uncovered historic maps showing old hedgerows and field boundaries that had since been removed,’ she adds. ‘We decided to position the house a long these hedgerow lines to act as a new kind of boundary and we proposed adding extra hedges to reinstate the original field patterns.’
Central to Jillian’s design is an angular roof that echoes shapes found in the landscape. ‘There’s the dark line of a hedgerow with a field beyond, and another hedge set at a slightly different angle, and a copse of trees in the distance at yet another angle,’ she explains. ‘This view inspired the roof as a series of triangles arranged in an unusual geometry, which helped the planners understand how the house relates to its surroundings.’
This 21st century interpretation of the Derbyshire longhouse will include a roof shaped to echo the angles of the hills in the landscape beyond 🌳 #GrandDesigns pic.twitter.com/cLPttm4Arq
— granddesigns (@granddesigns) September 28, 2022
After an 18-month planning process, including several meetings with an independent review panel, the project gained approval in February 2019. Sarah and Mike aimed to fund the £945,000 scheme via savings and the sale of their house and estimated the work would take a year.
The steel framework went up relatively smoothly, but the complex roof structure was a challenge. It required more metal than anticipated, which added £55,000 to the estimated project cost. And when the 180 structural insulated panels (SIPs) for the walls were delivered many of the triangular roof sections didn’t fit, requiring unforeseen on-site adjustments.
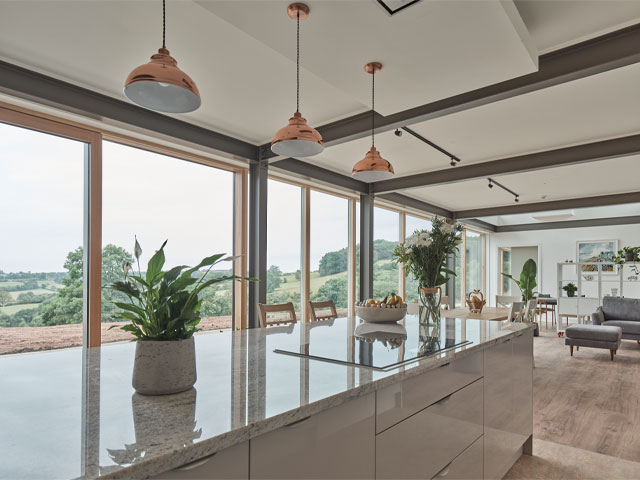
The open-plan kitchen, diner and living space offers sweeping views over the countryside. Photo: Andy Haslam
Sadly, Mike’s dad Robin passed away suddenly at the end of 2021, which was a shock to the family. It gave them an even greater sense of urgency to complete the project and provide additional support for Jean.
But the painstaking task of installing the standing-seam aluminium roof was delayed by a shortage of materials, so it was August before they could move in – seven months overdue. And the overspend ran to £250,000, mainly due to the hike in materials costs and the extra steel.
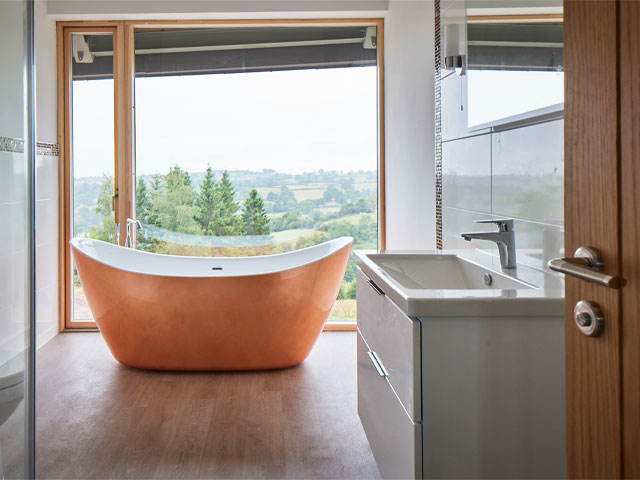
The first-floor bathroom with copper freestanding bathtub. Photo: Andy Haslam
The couple have no regrets. ‘Without the roof design the house would not have been built because it was one of the main elements that got the project through planning,’ says Sarah.
The ground floor includes an open-plan living space with a kitchen and dining areas, Jean’s en-suite bedroom, a bothy to store fleeces and process honey, a boot room, double garage, and Sylvia’s rooms in an adjoining wing. Sarah and Mike’s bedroom, Isabella and Francesca’s rooms, a study and utility room take up the first floor.
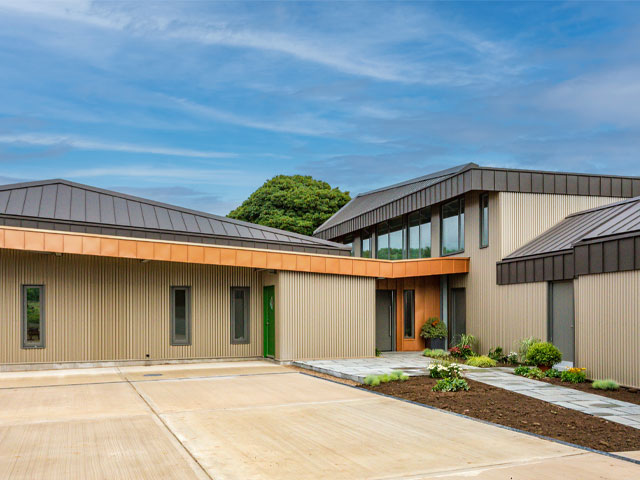
The angular, multi-pitched standing seam aluminium roof. Photo: Channel 4
Though there is still some work to be done, including the landscaping and wooden fins that will shade the first-floor windows, the design has already proved to be a success. ‘There’s nothing to interrupt the views, and the ground floor culminates in a wonderful 9m-high dining room,’ says Mike. ‘But the house is not at all flashy, it looks like a barn in the countryside.’ It’s also well insulated and airtight with low energy consumption. ‘An air-source heat pump runs the underfloor heating, but we barely turn it on,’ he says.
Jean and Sylvia are adjusting to living in the countryside and Francesca is helping care for them while saving up for her own home. ‘We provide whatever support our mums need,’ says Sarah. ‘It’s great to be able to bring everyone together under one roof.’
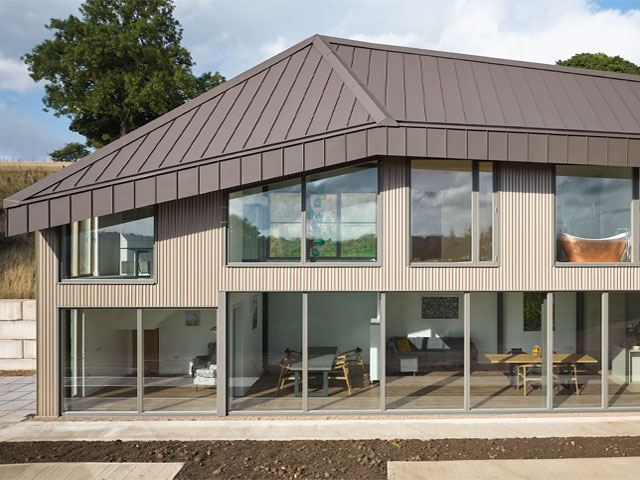
The Derbyshire longhouse is a 21st century take on a traditional agricultural building. Photo: Andy Haslam

