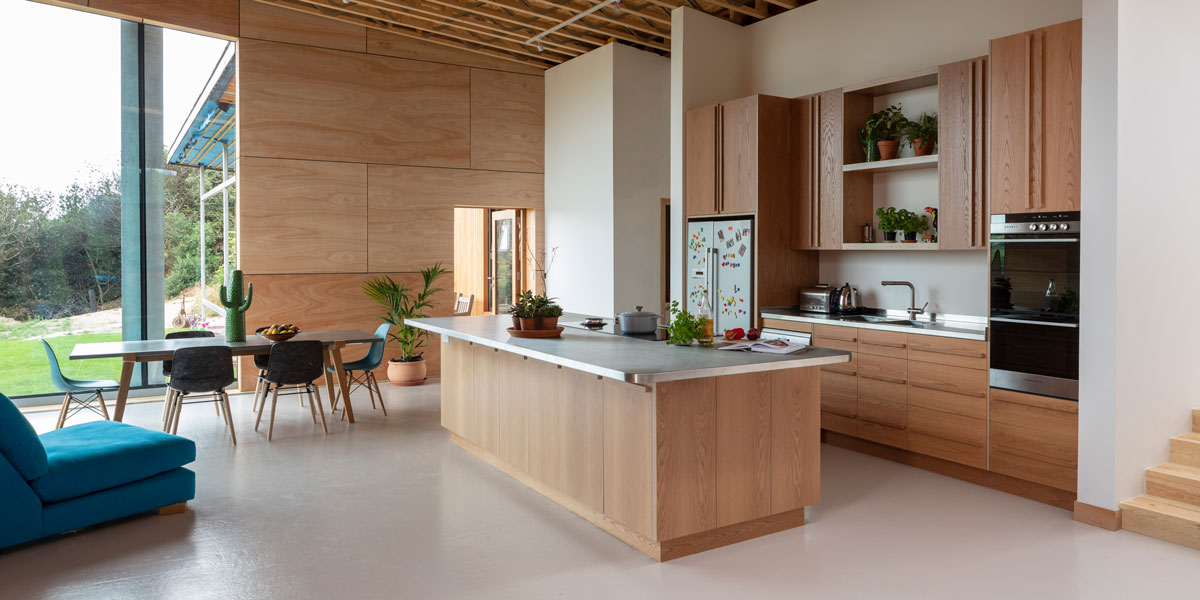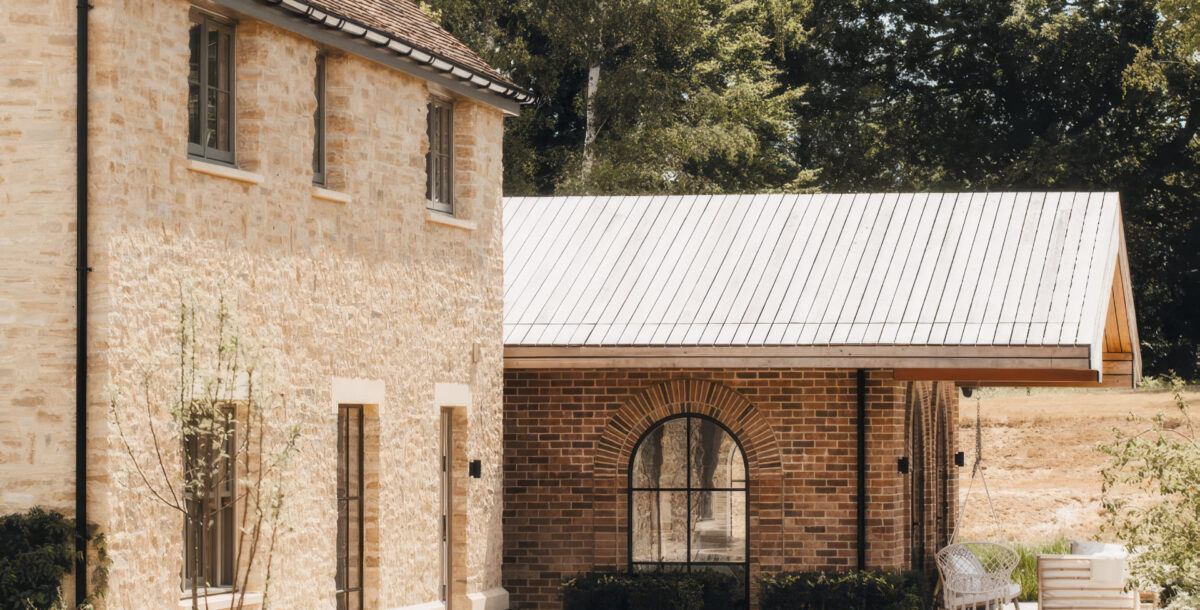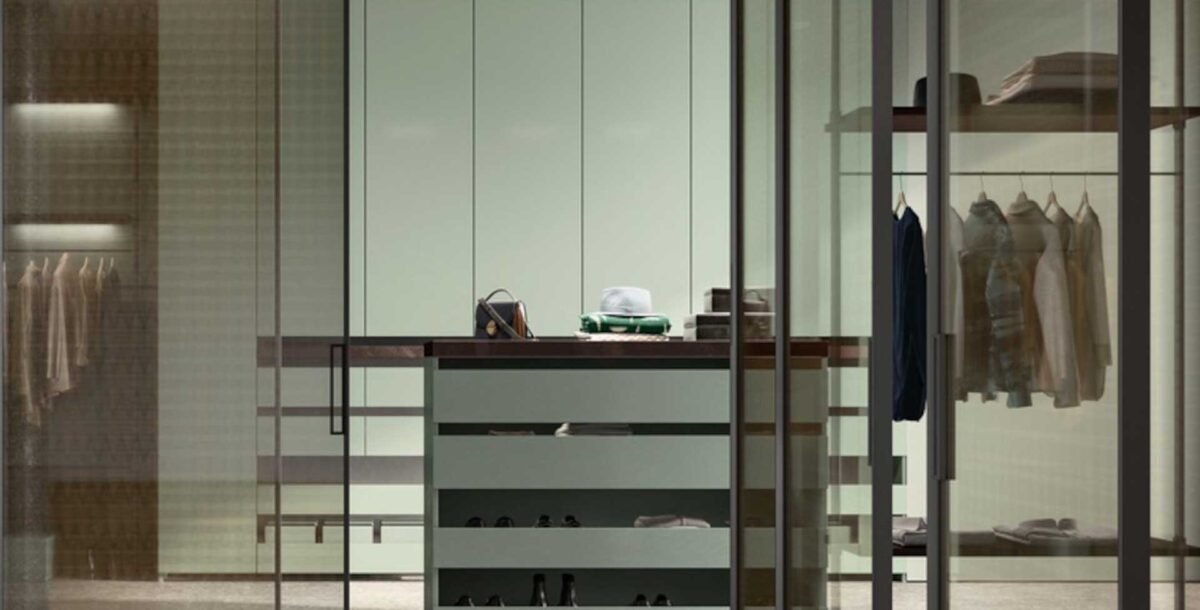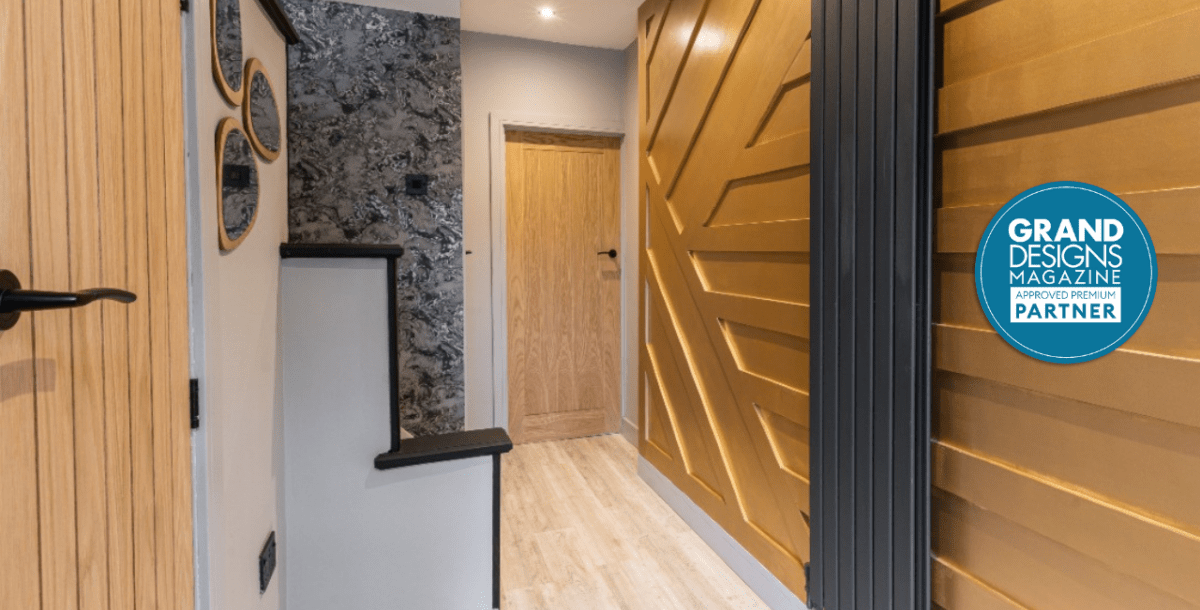Grand Designs kitchens: 5 memorable schemes
Inspired use of materials, layout and colour lift these kitchens out of the ordinary
There have been some amazing Grand Designs kitchens over the course of show’s more than two decades history. Next to structural features such as glazing, the kitchen is one of the most crucial aspect to get right in a self build or renovation project.
This selection of five outstanding designs stand testament to their owners creative vision and construction endeavours.
Oak and steel
The inspiration for Harry and Briony Anscombe’s home came from a house in the classic 1980s film Ferris Bueller’s Day Off. The Ben Rose House is by architect A James Speyer.
It was built in 1953 and hailed as an innovation in steel-framed domestic architecture. Harry, Briony and their three children Alice, Eleni and Rocky, live in their tribute to the original, which has more walls, less glass, and is bigger.
The open-plan kitchen is undoubtedly the centrepiece. With cabinets handmade by Broad and Turner from oak-veneered plywood, there are utility-chic stainless steel work surfaces.
A big island stands in front of the run of wall units, offering plenty of storage space and a place to perch for relaxed dining.
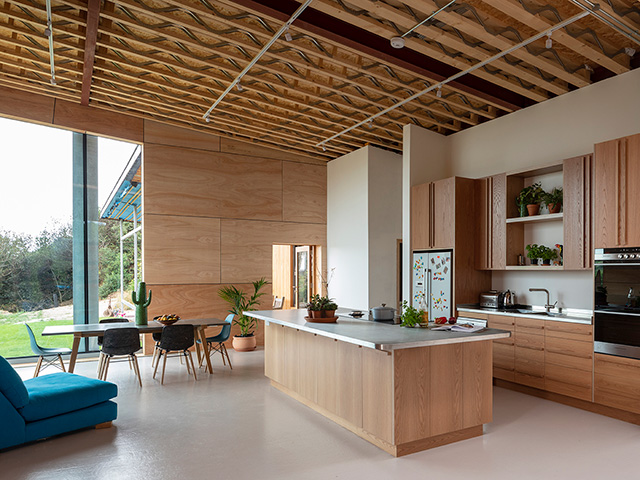
The couple ensured the kitchen and dining area is big enough for guests. Photo: Mark Bolton
Contemporary curves
In the Lincolnshire Fenlands stands a modern roundhouse inspired by the ancient Celtic building tradition. Named Iceni House, it was built under Paragraph 79 (now Paragraph 80) of the National Planning Policy Framework. This regulation allows for new homes on rural sites. But they must be of outstanding design merit.
Amy and Paul Wilkinson’s self build adventure came with many challenges. The timber company had never worked on a circular house before.
So, it was a relief when the laser-cut timber panel structure fitted together perfectly on site. As Grand Designs kitchens go, this one is certainly unique. From its curves to Paul and Amy’s signature style.
Bespoke cabinets echo the shape of the building. The blue quartz Caesarstone work surface features a meandering lazy river sink. The couple’s inspiration came from a similar model seen at the supplier’s showroom.
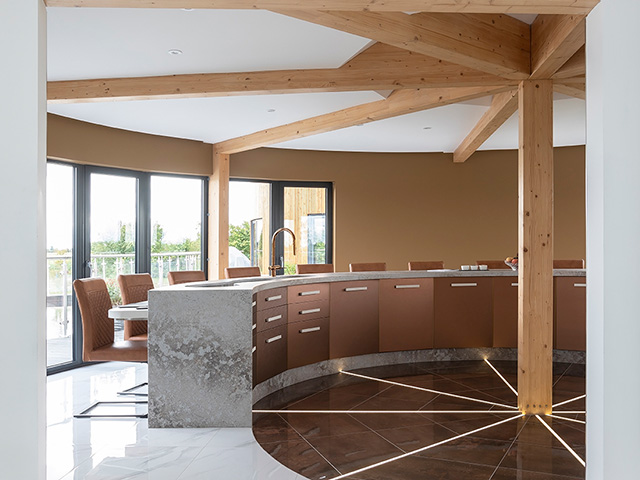
The curved kitchen follows the lines of the circular building. Photo: Fiona Walker-Arnott
Wood and concrete
For Danielle and Tom Raffield, timber was the obvious choice for their modern extension to a traditional Cornish cottage. Tom is a designer who specialises in creating furniture and lighting from steam bent wood.
The couple’s open-plan scheme includes oak veneer cabinets with an island unit in a dark charcoal colour. Industrial-style concrete work surfaces match the exposed eco concrete flooring, which acts as a heat store.
The bespoke kitchen by Kettles of Fowey features sliding doors that can conceal the sink and surround shelving.
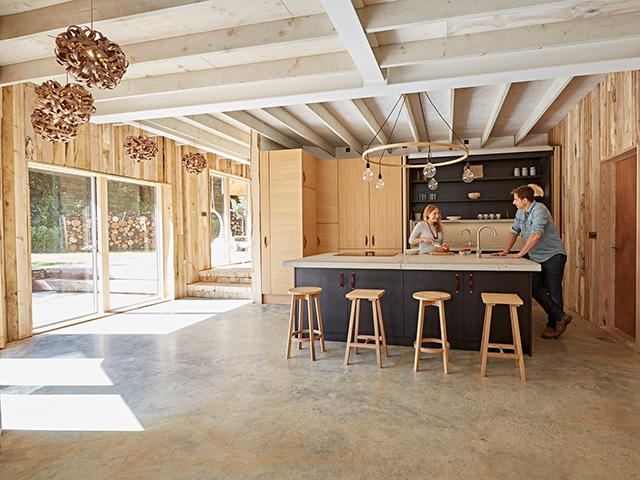
Danielle and Tom Raffield at the island in their timber-clad kitchen. Photo: Paul Ryan-Goff
Reused and handmade
Ed and Vicky Versluy embarked on their Grand Designs project after setting eyes on a semi-derelict concrete and brick cowshed in Somerset. The conversion work was largely done by Ed, who is a first time self-builder. This handcrafted approach can be seen in the couple’s kitchen.
With a farmhouse look, the open-plan space includes a concrete worksurface and a rustic island made from solid timber railway sleepers. A wall of bi-folding doors open onto a terrace and provide a fantastic view of the lush green countryside.
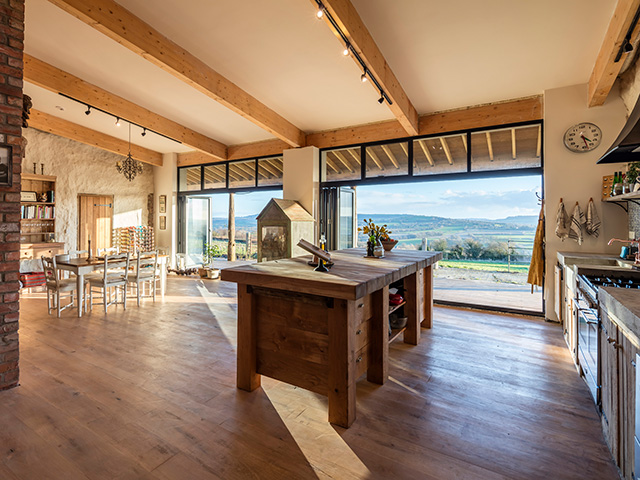
Exposed timber beams hint at the former cowshed’s humble past. Photo: Bradley Quinn
Vintage-style bespoke
Mark Edwards and Penny Talelli built a home connected to a listed coach house on a busy London street. ‘We imagined a space robust enough to cope with family life. But one that is also fun and uplifting to be in,’ said Mark.
Grand Designs kitchens draw on inspiration from all kinds of sources. Mark and Penny’s wooden kitchen cupboards took their lead from the design of old-fashioned ice boxes. Handmade by a cabinet-maker, they are topped by a white porcelain work surface.
Another distinctive feature of the space is the ceiling lights. The design is an interlocking pattern of squares.
‘We wanted something that would decorate the ceiling but most options were so expensive. Inset spotlights really wouldn’t do,’ Mark explains. ‘So, with the help of our electrician we put together a design from metal conduit. It was inexpensive, but in black and with light fittings attached it looks amazing.’
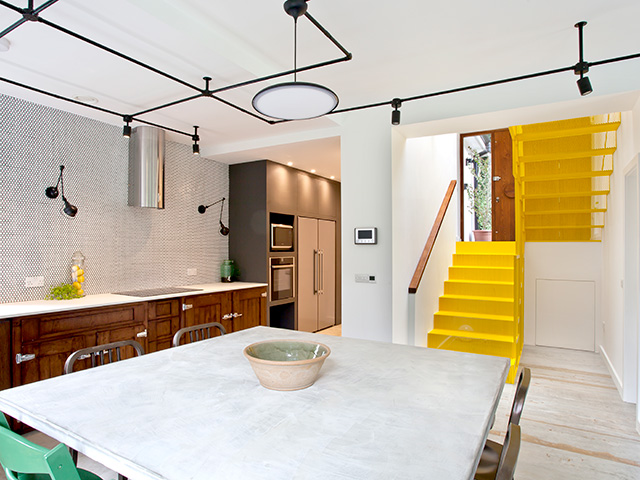
The kitchen cabinets are by David Lyden at Lyden Architectural Joinery Photo: Fraser Marr

