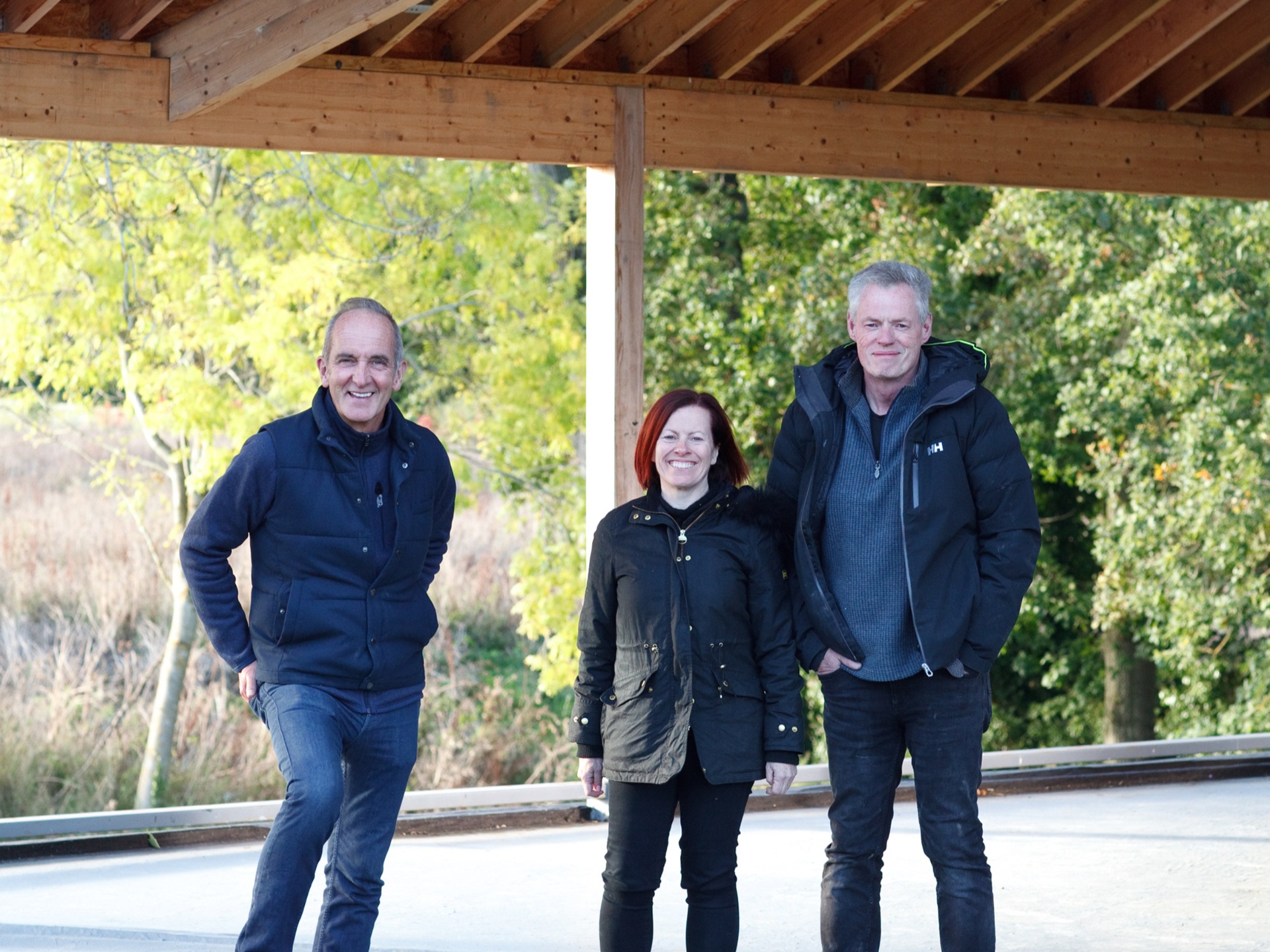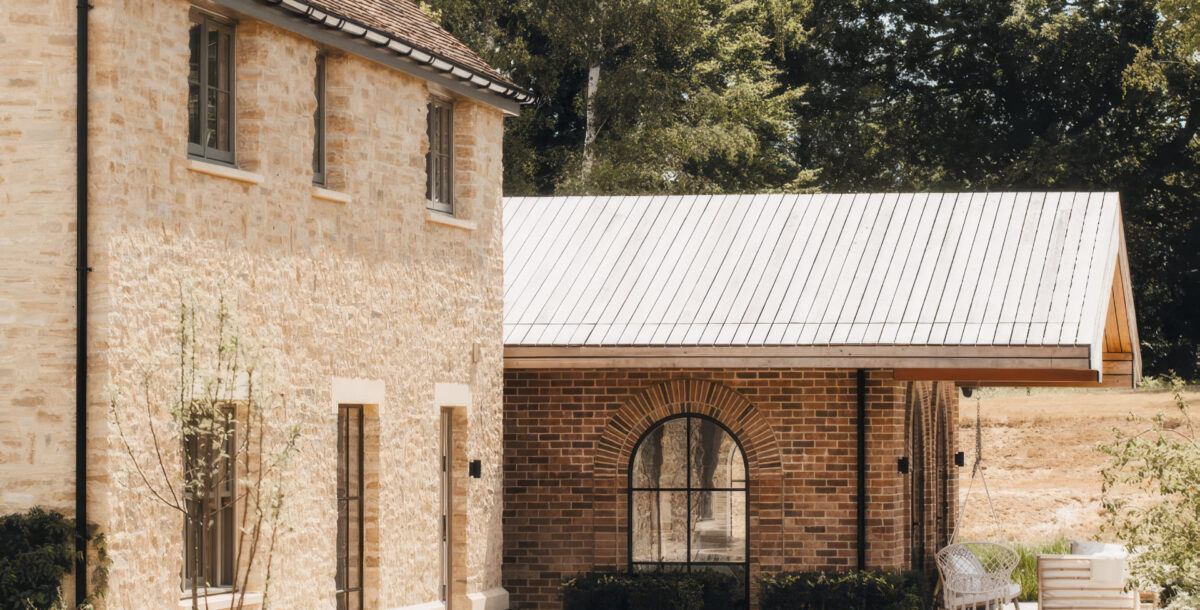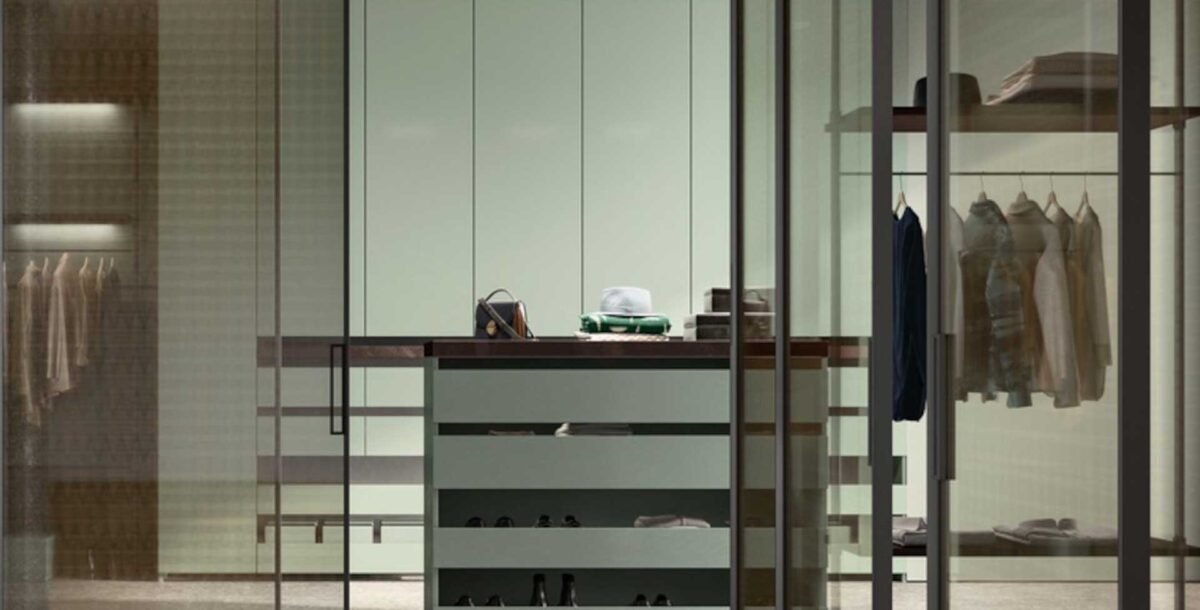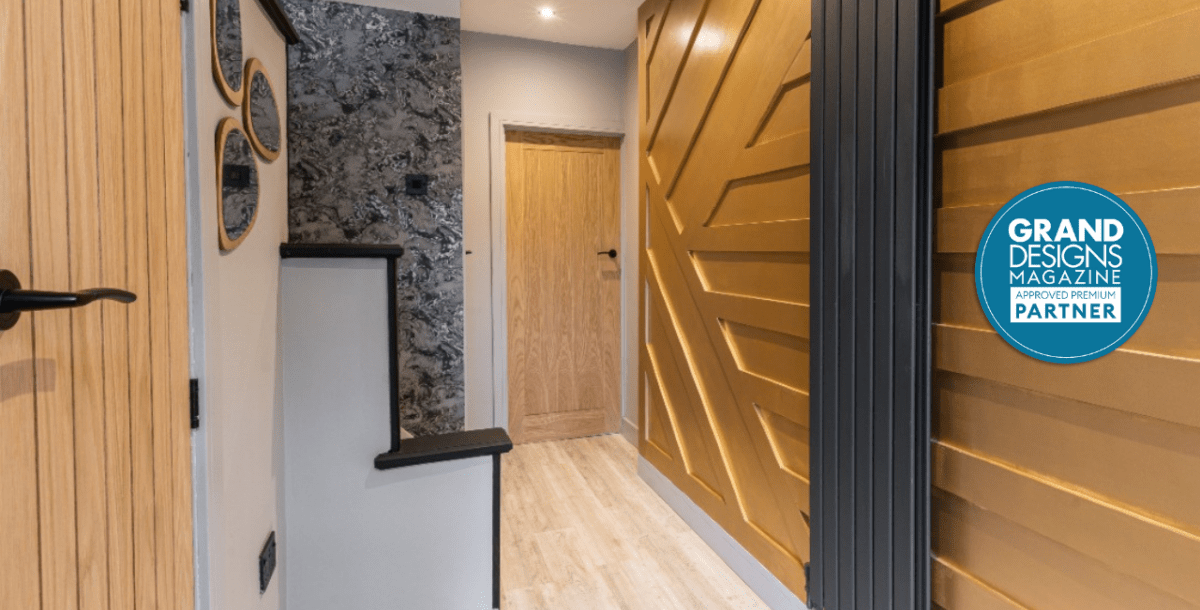A revolutionary eco home in the North Cotswolds
Generating four times as much electricity as it uses, this house has negative running costs.
Grand Designs continues with Series 24, Episode 6. This time, Kevin’s off to the North Cotswolds to see something revolutionary: an eco-friendly house designed to be the UK’s first certified Passivhaus Premium.
Built to exacting standards, environmental consultant Duncan and solicitor Liz’s new home was designed to be super-sized, sleek and luxurious, but to be thermally efficient and produce more energy than it uses.
Passivhaus Premium
The couple bought a plot of land in the North Cotswolds, where Duncan and Liz wanted to build something different: the UK’s first certified Passivhaus Premium house.
Classic Passivhaus homes are built to be thermally and energy efficient, and airtight. These are all strict requirements that the North Cotswolds house has to adhere to, including the airtightness test, which requires that a home must have a maximum of 0.6 air changes per hour; Duncan and Liz’s home measured an impressive average of 0.415 air changes per hour after the first test.
That result was achieved with a cat flap installed: an innovative airtight model keeps the home sealed but opens and closes automatically when the cat wants to leave or enter the home.
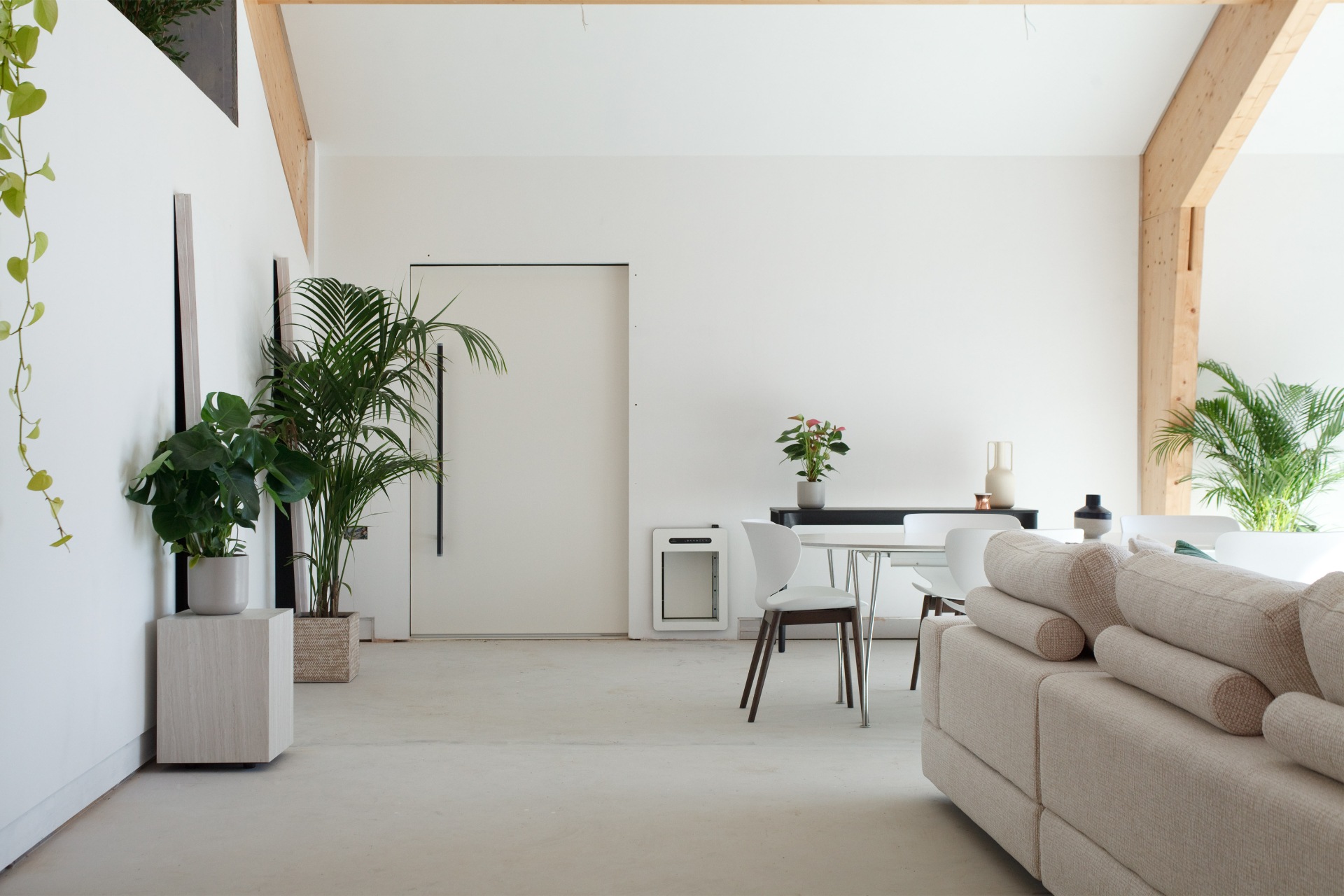
Image credit: Freemantle/Channel 4
Passivhaus Premium goes even further in the requirements, and a home must generate four times the energy it uses to get the certification.
“So, it’s like a miniature power station,” said Kevin, describing the planned build.
To generate four times more energy than they’ll use, the plan was originally to stack the roof with solar panels, but Duncan was set on solar fabric. However, with issues with a UK supplier, Duncan went to Tallinn, Estonia, to source glass and metal roof tiles instead, which are about 60% cheaper.
A plant room would direct power to the house, the car, and then back to the national grid.
The design
On a stepped site cut into the hill, the build used shallow polystyrene trays filled with concrete to form insulated slabs and retaining walls. A basement steel frame and concrete decks for the floors above follow, and then the structural insulated timber panels form the superstructure.
Three-pitched rooves, additional insulation and glulam portal frames would make this a challenging house to build. And Duncan and Liz wanted a luxurious finish, with 5.5m high ceilings, monumental stone walls, and a 23m long wall of triple-glazed glass.
On the ground floor, the design included a kitchen and entertaining space, a library and sitting room, two studies, and a double garage. A helical staircase down to the lower floor gives access to four bedrooms and bathrooms, a wine cellar, and a dressing room.
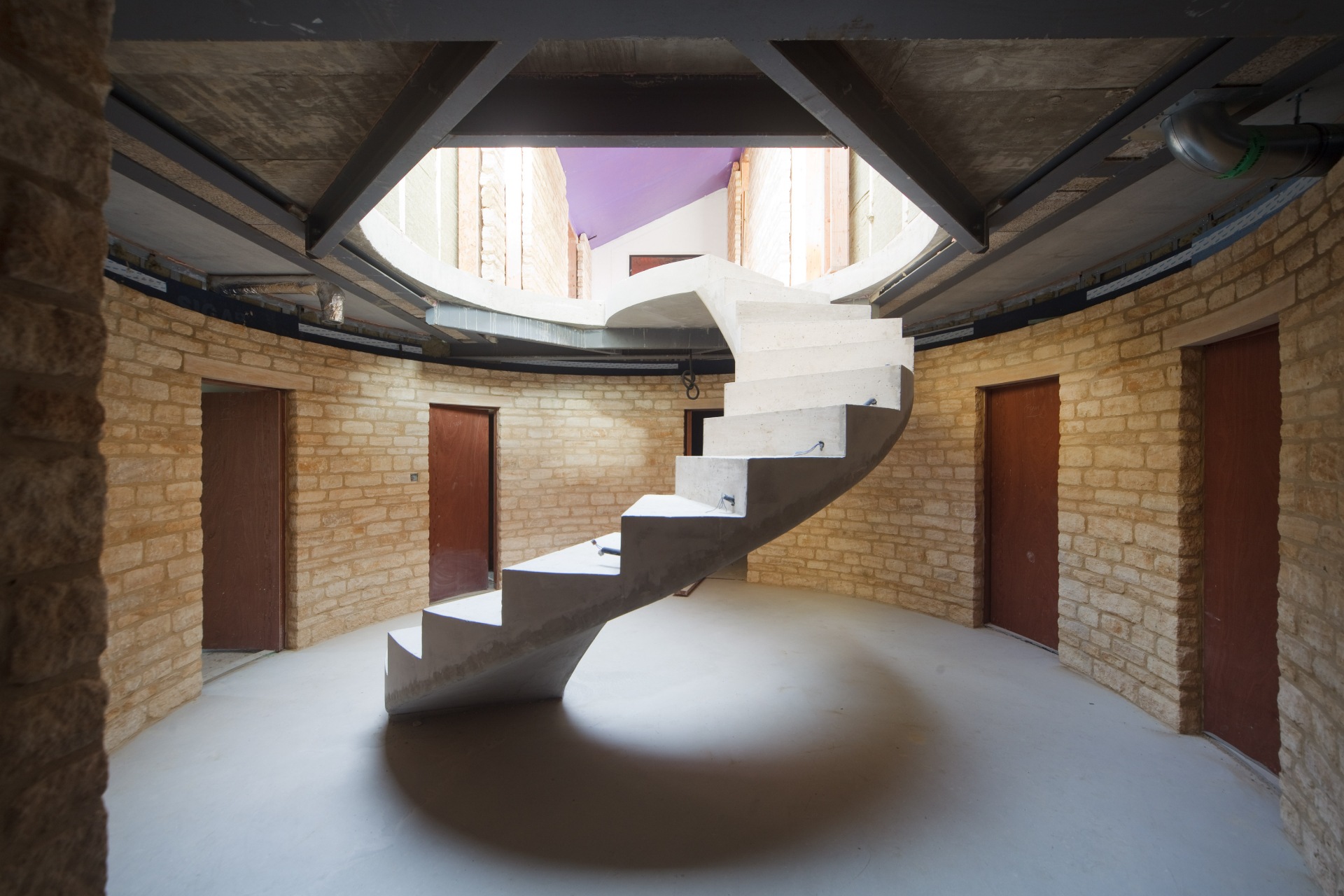
Image credit: Freemantle/Channel 4
The house was a grand and ambitious project, backed by a budget of £1.2m. Duncan’s ambitious timescale was to have the home completed in 18 months. Delays did occur, as the house was a complicated shape to build, and there were some supply delays, such as the timber frame arriving late. As a result, when the episode was broadcast, the house was not yet completed.
However, the main aims of the build have been met, and the final budget at completion is set to be around £1.25m, just a small overshoot of the original budget. In its current state, the house impressed Kevin.
“Holy, moly, this space is a triumph,” said Kevin, as he walked into the big entertaining space. With sunlight pouring in, the room felt cosy despite its large size.
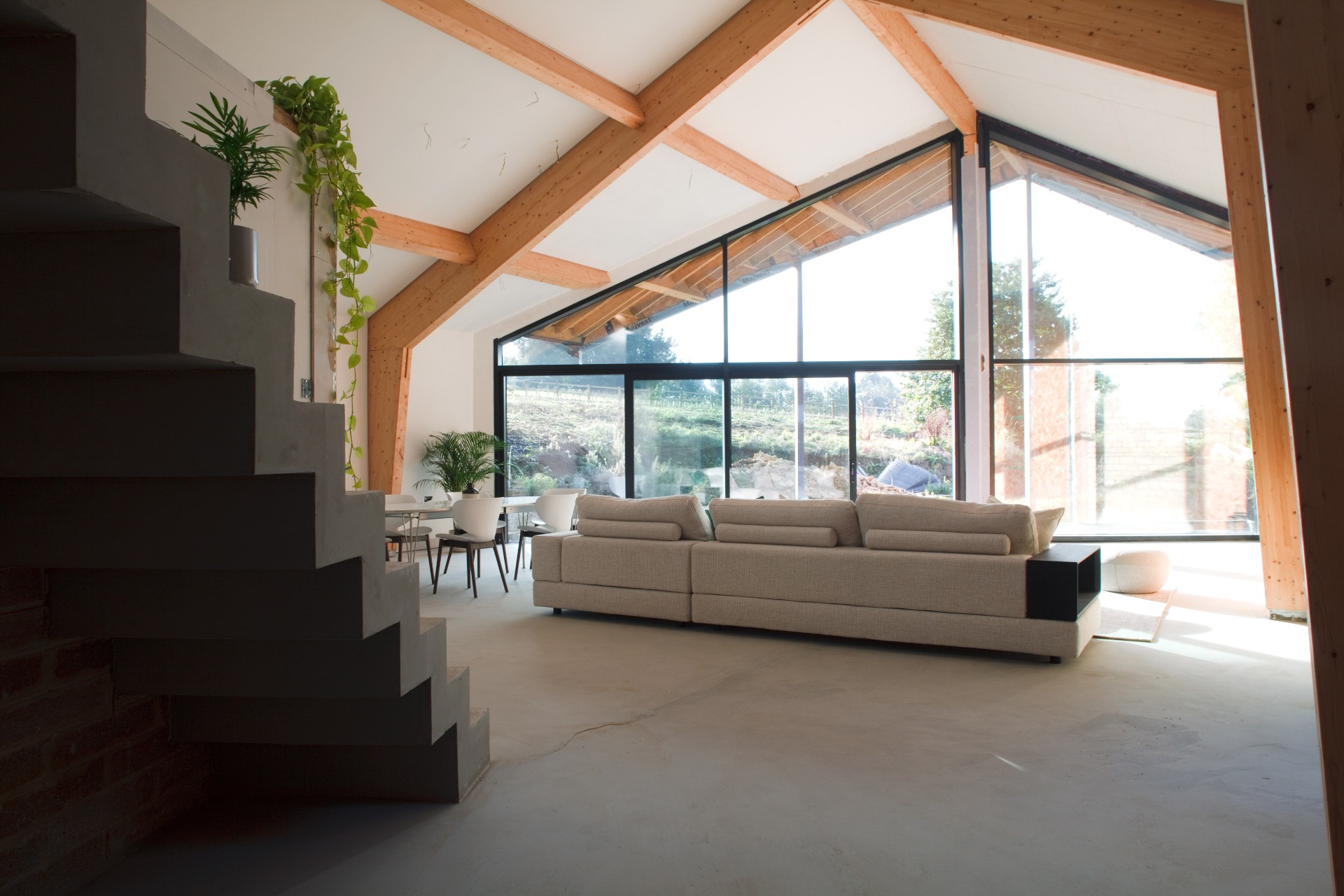
Image credit: Freemantle/Channel 4
Kevin was impressed with the glulam purlins that support the external overhangs, shading the glass wall in the summer but allowing the low winter sun to heat the house.
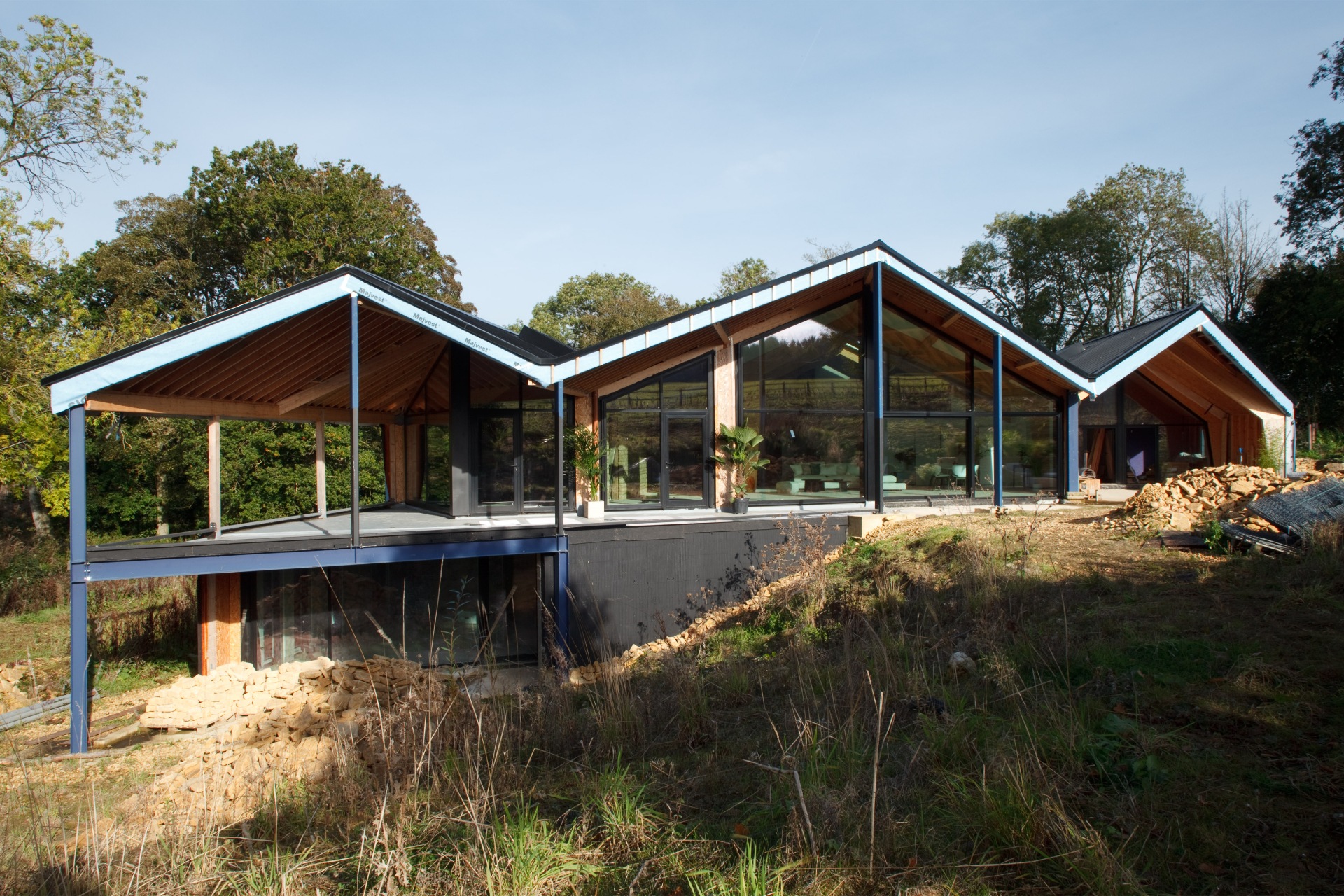
Image credit: Freemantle/Channel 4
Exported Energy
With negative running costs, the house exports more power than it uses, but with that comes a problem. Currently, in the UK, there’s a cap on the amount of electricity that can be sold back, and this house generates more power than this cap.
As Duncan explained, they should be able to generate enough electricity to power around four three-bedroom houses over a year; because of the cap, they are able to support around two and a half. This is down to how the grid works, and to avoid problems, there’s a limit to the amount of electricity that can be imported. To take advantage of houses like this, upgrades to the grid will have to be made.

