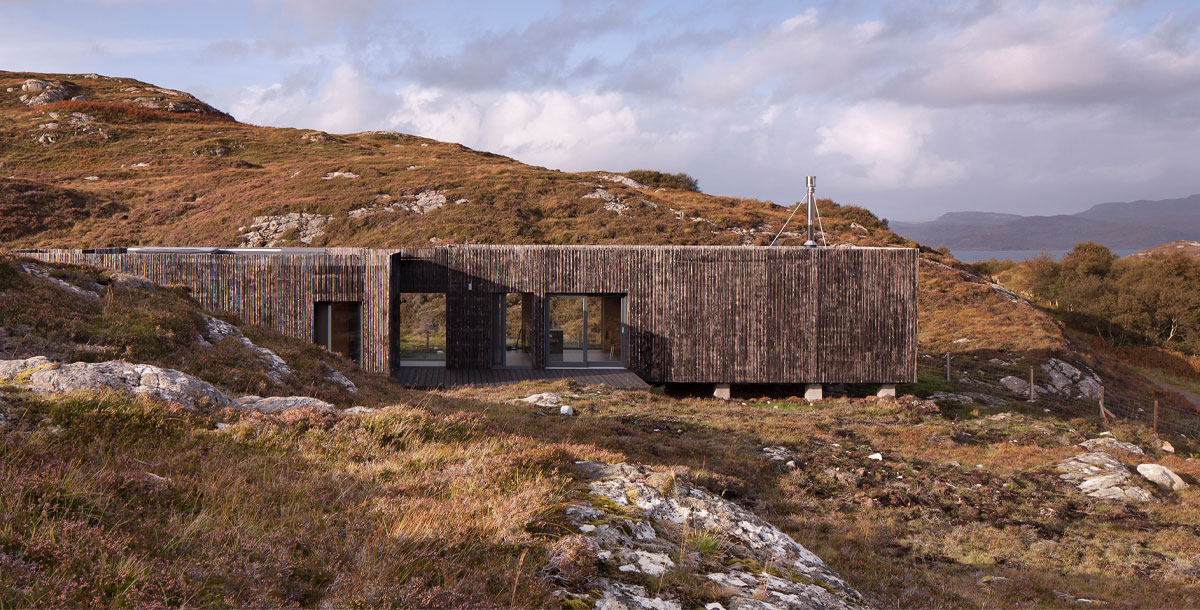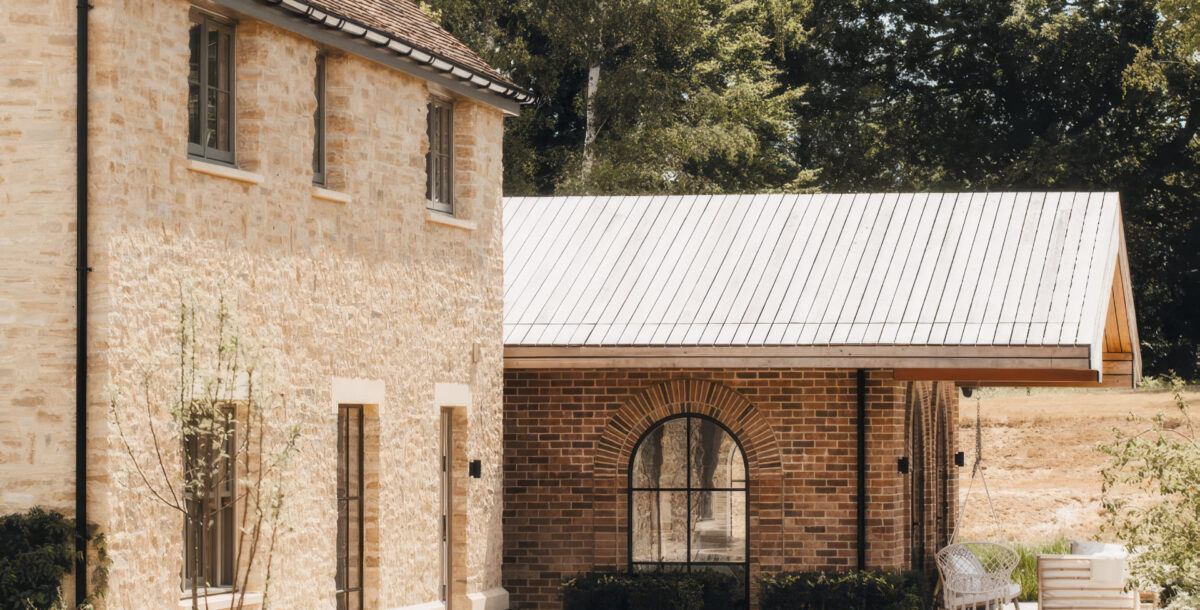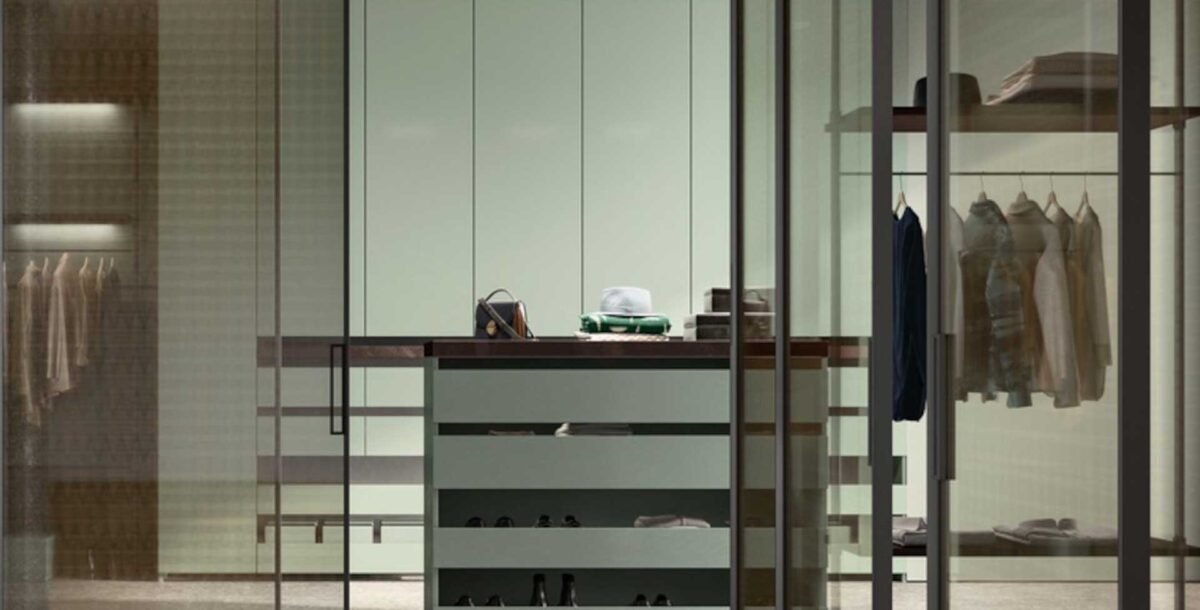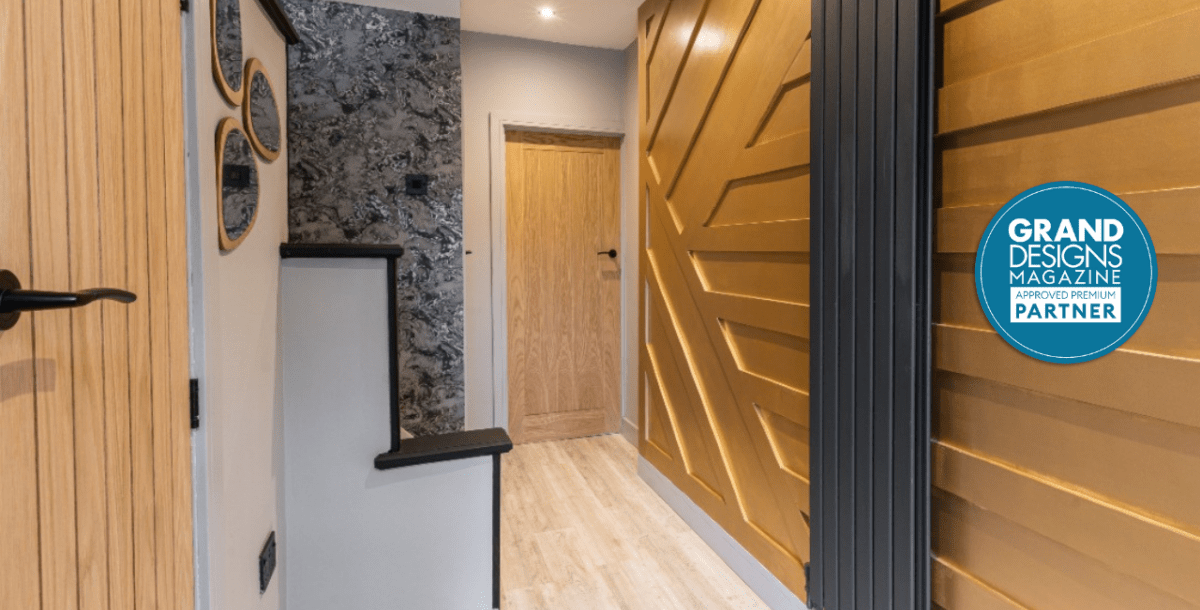From traditional pegged oak frames to modern modular systems, there are several timber frame construction methods available. Building with timber locks up tonnes of carbon in the structure for the lifetime of the home, reducing the carbon footprint of the project. But despite this, there are sustainability issues to be aware of.
‘Slow-grown mountain or northern softwood is in heavy demand,’ says Justin Bere, director at Bere Architects. ‘Over the past few years, even before the invasion of Ukraine, the price of European wood tripled, and this has since worsened due to huge demand from the US and China.’
Always double-check the timber for your project is sourced sustainably, and ask your supplier to see evidence of the supply chain for extra reassurance.
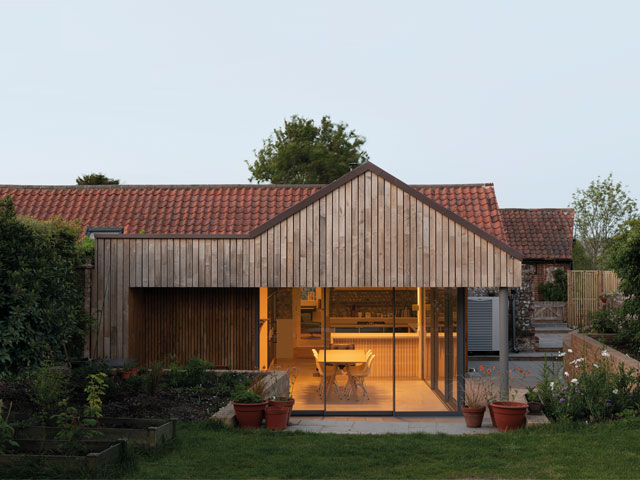
BakerBrown Architects designed this timber frame house in Lewes, East Sussex. Photo: Ivan Jones
Design and construction
Firms specialising in timber frame construction, such as Baufritz or Border Oak, may be able to take care of both the design and construction of your home, as many have an in-house design team. Or you could commission an architect to devise the design – look for a practice with experience in timber buildings, and bring the architect and timber specialist together early on so the technical aspects of the design and the build system dovetail.
You can find reputable suppliers through trade associations such as the Structural Timber Association and the Timber Research and Development Association.
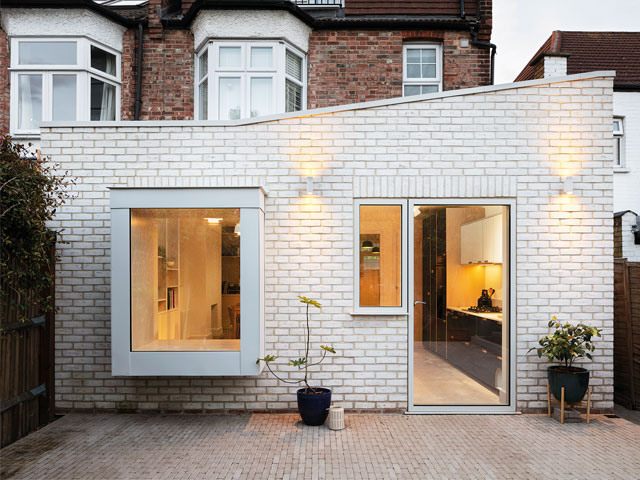
Arnos Goldreich Architecture created this brick clad timber extension in Barnet, north London. Photo: Ollie Hammick
Planning permission for timber homes
All the normal rules apply with regards to obtaining planning permission for your project. ‘The planning process considers a building’s design and impact on the area – it’s not as interested in the construction,’ says Adam Knibb, director at Adam Knibb Architects. A new-build home will need consent, as may an extension. Visit the Planning Portal for more information and consult with your local authority.
A timber-built house or extension must meet the performance requirements laid out by Building Regulations. Part B covers fire-safety standards, an issue which may be of specific concern when building with wood. There are measures, including fire-resistant components, sprinkler systems and a floorplan providing easy escape routes, that can be taken to meet and exceed the requirements. ‘Fortunately, a new-build can be designed from the bottom up to include fire safety,’ says Oliver Rehm, CEO of Baufritz UK.
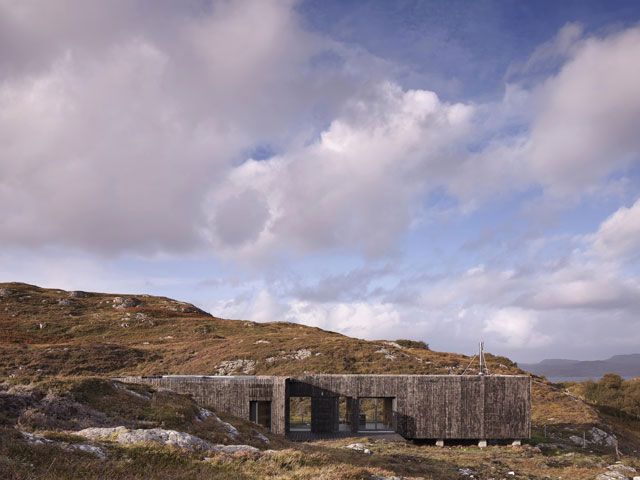
Cross laminated timber house in Loch Nedd, Scotland, by Mary Arnold-Forster Architects. Photo: David Barbour
Funding for timber homes
Lenders in the UK regard timber buildings as a non-standard form of construction, therefore fewer are willing to provide funding. Start by taking advice from self-build mortgage brokers, such as BuildStore or Mary Riley Solutions, which will have access to specialist products.
‘Most lenders require you to have a structural warranty in place before they lend,’ says Simon Orrells, managing director at Frame Technologies. ‘This insurance policy covers the cost of rectifying defects in a self-build. It’s not compulsory, but if you want to sell your home within 10 years, you might have problems without one.’
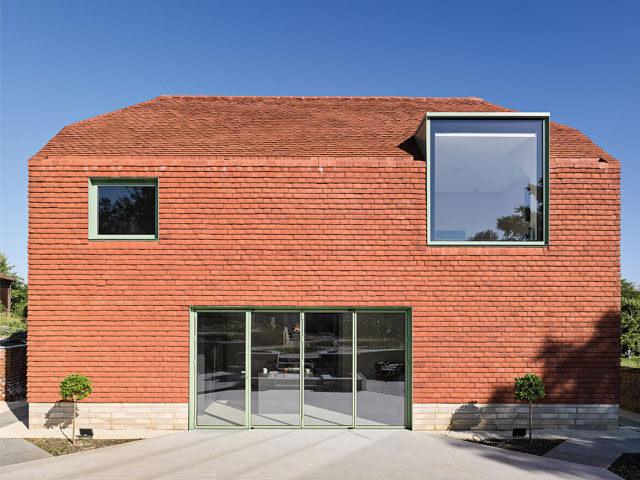
Clay tile-clad timber frame extension in Hampshire by Paul Cashin Architects. Photo: Lance McNulty
Open-panel timber frame
These are softwood frames covered with wood-composite panels, usually plywood or oriented strand board (OSB), with a waterproof membrane on the outer surface. On site, the insides of the panels remain open until the structure is built and made weathertight. After this, the insulation and services are fitted, as well as windows and doors, before the panels are sealed with plasterboard. A weathertight structure can be in place in a week or two. Accuracy is required so the walls slot into place, and there’s no room for error when laying the foundations.
As the frames are manufactured off site, it’s tricky to make design modifications once they’re made. Although they offer good thermal performance, it’s not to the same level as closed panels, where insulation is installed under factory-controlled conditions. A one or two-bedroom house with a simple design could be completed for upwards of £80,000, with a lifespan of up to 100 years.
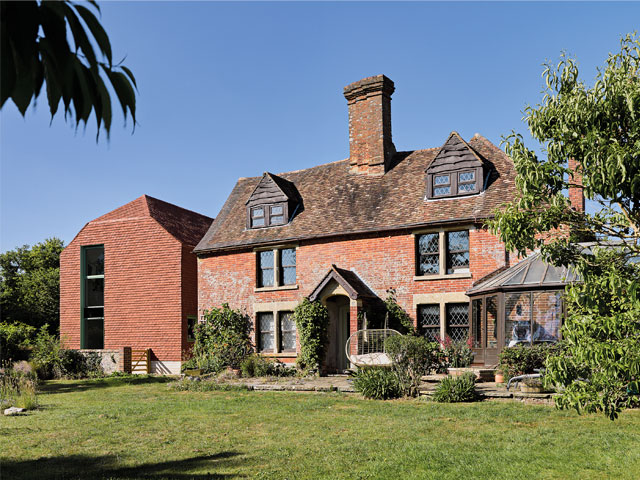
The original cottage with Paul Cashin Architects’ clay tile-clad timber frame extension. Photo: Lance McNulty
Closed-panel timber frame
Although similar in structure to open-panel, closed-panel frames arrive on site from the factory with everything already integrated. ‘A vapour barrier is provided on the inner face of the insulation and a breather membrane on the outer face of the panel,’ says Simon Orrells. ‘They can also include fitted windows and interior service zone battens.’
Quick to build with, closed-panel frames deliver a high level of thermal performance and airtightness. And having doors and windows pre-installed further speeds things up. Sustainability is a priority for many suppliers. ‘Baufritz supports national and European reforestation programmes and operates a closed-loop manufacturing process where our waste is reused during the construction process,’ says Oliver Rehm.
As a rough guide, you can expect to spend between £325 and £350 per sqm of floor area for closed-panel timber frames, which last more than 100 years.
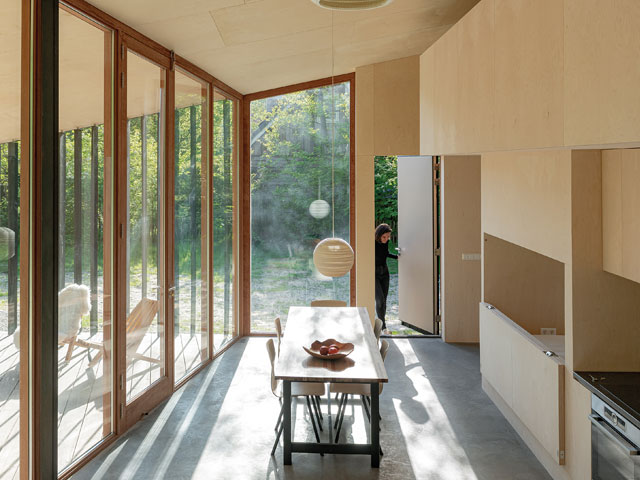
A timber frame house in The Netherlands by Cor Koper Bouwbedrijf. Photo: Sebastian van Damme
Cross-laminated timber (CLT)
Made by gluing several sheets of timber together in perpendicular layers, CLT is compressed so that it’s dimensionally stable. Perhaps because the suppliers are based in Europe, CLT is not a mainstream option in the UK and the carbon cost of transporting the material will impact the project’s carbon footprint.
The price of CLT is on a par with SIPs, but this can be offset by leaving the interior walls exposed. ‘CLT may look expensive on paper, but once the speed of construction and the reduction of trades is factored in, it becomes less so,’ says architect Adam Knibb. ‘Depending on the size of the project, homes built with CLT can be erected in one to three weeks.’
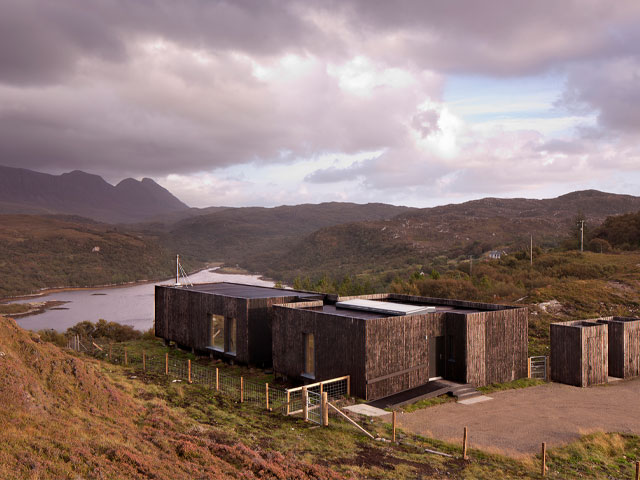
A timber frame construction by Mary Arnold-Forster Architects in Loch Nedd, Scotland. Photo: David Barbour
Oak frame constructions
Oak is a tried-and-tested building material, having been used to construct homes in the UK for centuries. Most oak-framed buildings are of post-and-beam construction, comprising substantial vertical posts supporting horizontal beams. The spaces between them are filled with a system such as SIPs, which includes the insulating material, to create an airtight shell. The structure is built in around a week or two, depending on the complexity of the design, and the material has good eco credentials.
‘Oak frame has low embodied energy, with minimal processing and no additives, and stores more carbon than other timbers,’ says Merry Albright, creative director at Border Oak. ‘An oak frame looks good, so you don’t need to add lots of decorative finishes, and has unrivalled longevity of up to 1,000 years.’ Oak is a premium material, so total build costs are likely to be between £1,750 and £2,000 per sqm. A complex design that requires curved timbers, or one with lots of exposed oak, will drive costs up.
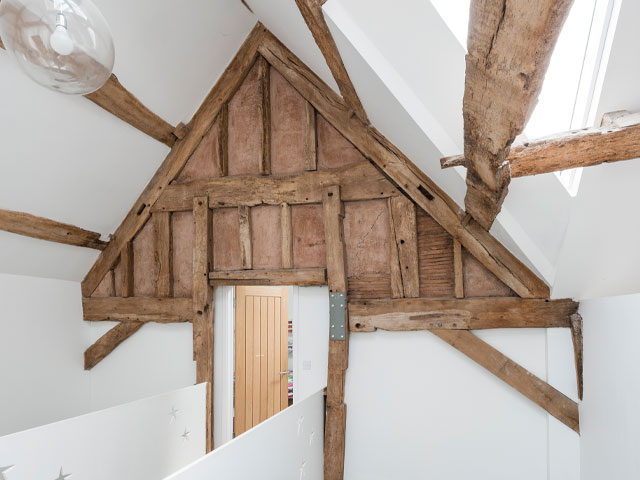
A complete barn restoration by Border Oak. Photo: Border Oak

