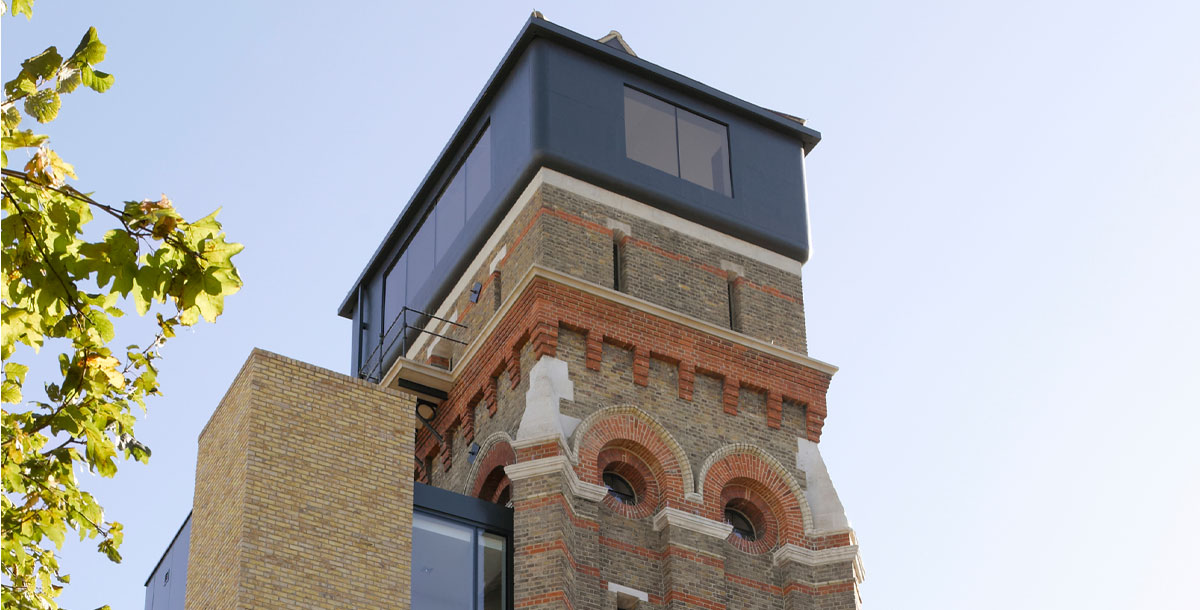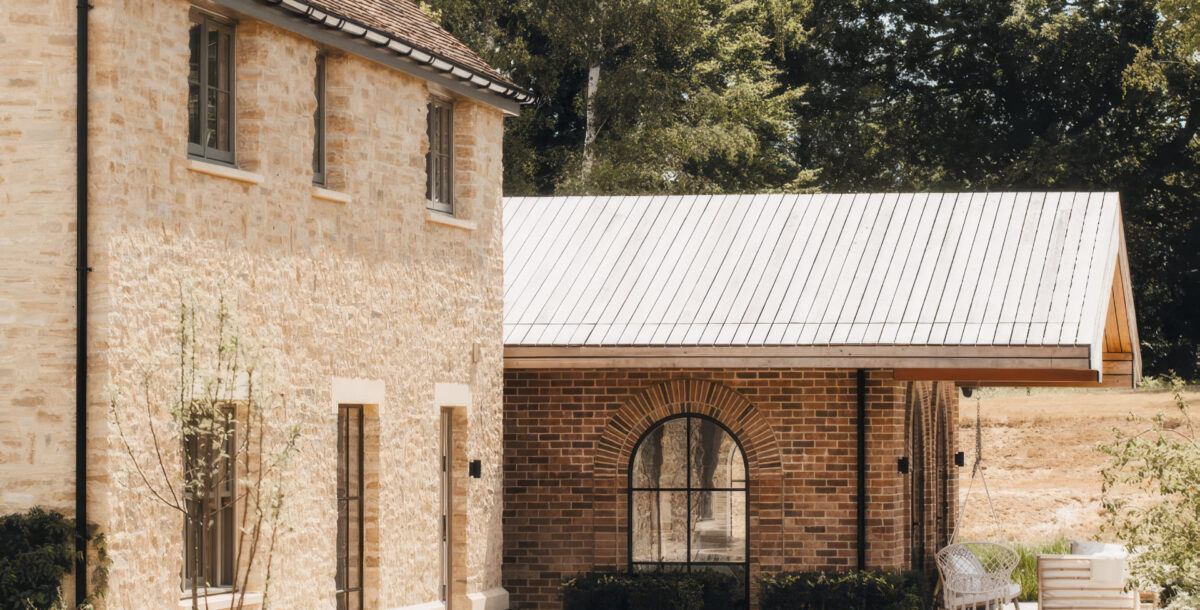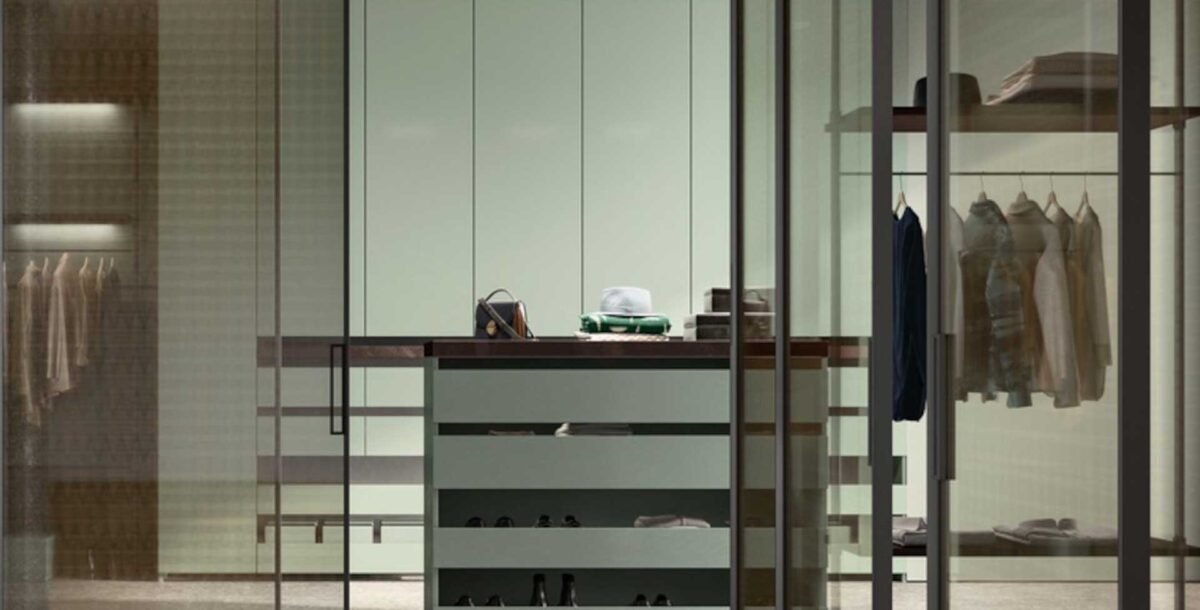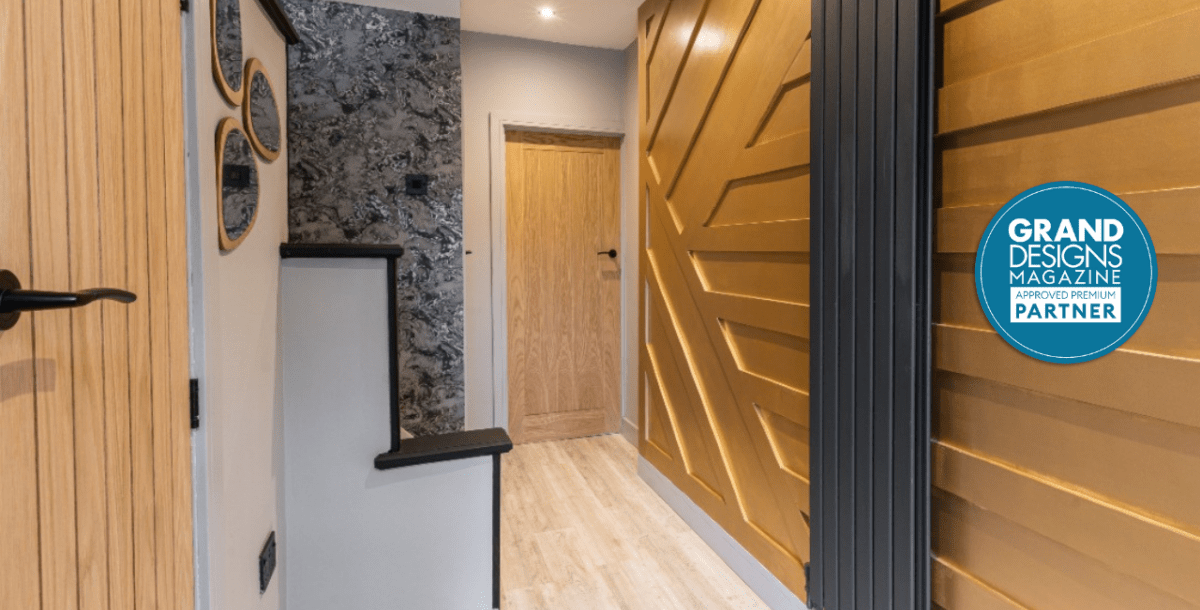Ambitious water tower conversion in London
The Kennington water tower was a 'crumbling giant' in need of two new-build extensions
The Grand Designs water tower, which Kevin McCloud referred to on TV as a monster, a beast, a crumbling giant, was built in 1877 and had been empty for decades, with gaps between bricks, trees inching their way through the walls, and hundreds of dead pigeons inside (plus the poo of many more, still alive).
And Leigh Osborne and Graham Voce didn’t do things by halves, with an ambitious budget and timeline.
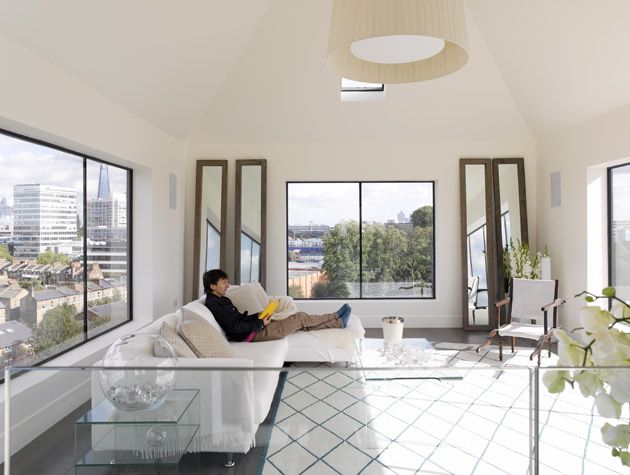
Photo: Jefferson Smith
Two extensions
There were two new-build extensions to incorporate into the renovation of the Grand Designs water tower: a four-storey cube for the kitchen-dining-living spaces, and a new tower for the lift and all the bathrooms, with a glazed link connecting it to the water tower.
And then there was the crazy deadline – 12 months’ access across vacant land owned by the freeholder, so trucks, cranes and a small army of builders could get on site – which was whittled down to five months by the time surveys, drawings and planning permission were in place.
In the end, there was a bit of give in the agreement, and work was finished in eight months – but it was still a sprint of Usain Bolt velocity for such a complex project.
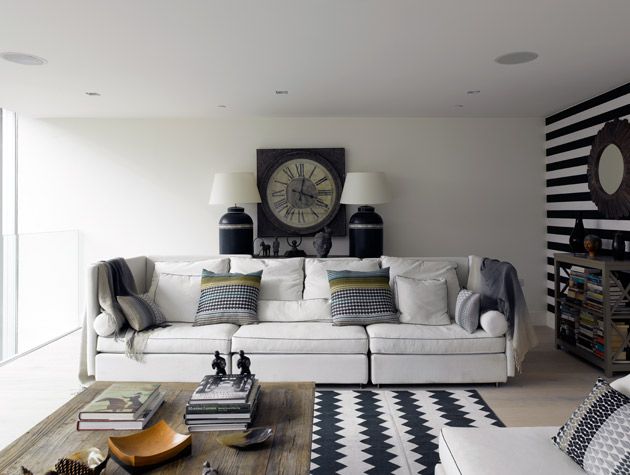
Photo: Jefferson Smith
Soaring costs
Glazing alone cost £240,000, scaffolding hire was £60,000, and within the first half-hour on site, the foundations had gone up by £25,000, after builders realised they would have to dig deeper.
Plus £35,000 was spent on a high-tech audio-visual system, making this impractical home easier to live in. And £25,000 was spent on an air-source heat pump, which provides hot water and heating.
Now, the Grand Designs Water Tower vacuums up views of the London Eye, Big Ben and The Shard in one clean sweep. ‘It’s like living in a tourist attraction. People take photos from the ground, and everyone who visits wants to go to the top’ say the current owners.
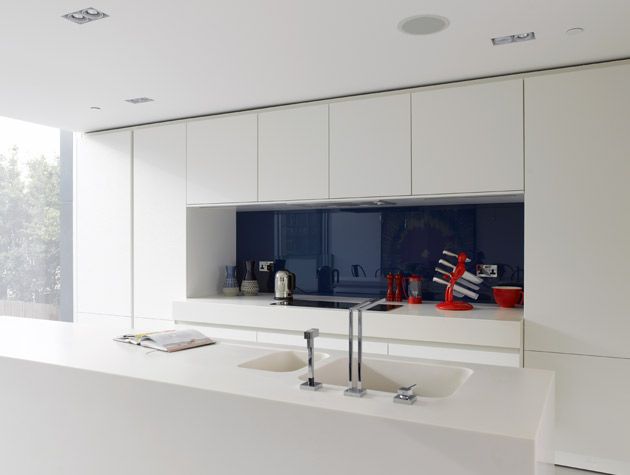
Photo: Jefferson Smith
A gargantuan task
Leigh Osborne and Graham Voce nearly let the Grand Designs water tower pass when it came on the market for £380,000. It was the calming words of architect Mike Collier, who Leigh had worked with for years, that reassured them it would be possible to convert its 10 storeys into a modern dwelling.
The task seemed gargantuan. The tower, which Kevin McCloud referred to as a crumbling giant, was built in 1877 and had been empty for decades, with gaps between the bricks, trees creeping through the walls and hundreds of pigeons inside.
The project featured two new-build extensions: a cube for the kitchen-living spaces, and a tower for the lift and all the bathrooms, attached to the original building via a glazed link.
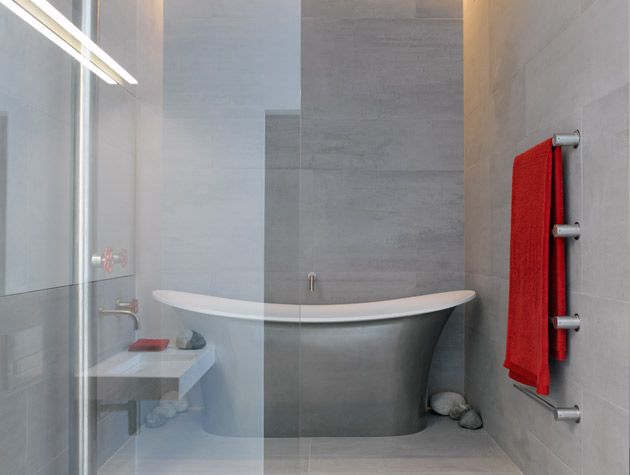
Photo: Jefferson Smith
A tight deadline
Leigh negotiated a year’s access across a neighbouring plot, which gave the project a tight deadline. By the time planning permission was agreed, there were only five months on the clock, but an extension meant they completed in eight months – still impressive for such a complex build.
Luckily, Leigh had the right contractors for the job and the managerial skills to keep up momentum. Plus, a career spent investing in buy-to-lets meant the couple had plenty of funds to draw upon.
Reactions to the finished project have been overwhelming, and their home has become something of a neighbourhood attraction. ‘People are always taking photos – everyone who visits wants to go up to the top. I’m humbled,’ says Leigh. ‘It’s been an amazing journey.’
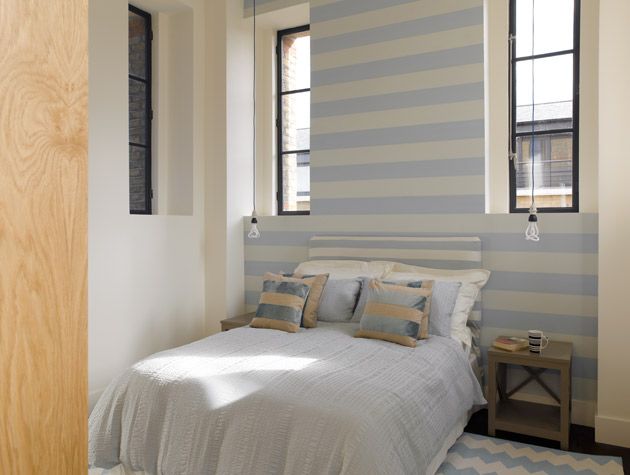
Photo: Jefferson Smith
About the architecture
- There are 360° views over London from the top-floor living room of this Grand Designs water tower, which Leigh and Graham have named the prospect room.
- The Victorian water tower was sold with planning permission for the glass cube and the lift-tower addition.
- The original tank was retained and holes were cut into the one-inch thick, cast-iron structure to create windows for the prospect room.
- Graham chose a striped theme for the four bedrooms, linking them with bold wallpaper and graphic rugs.
- The fixed glazing in the original design was replaced with double-height sliding windows that open up the kitchen-diner and living room
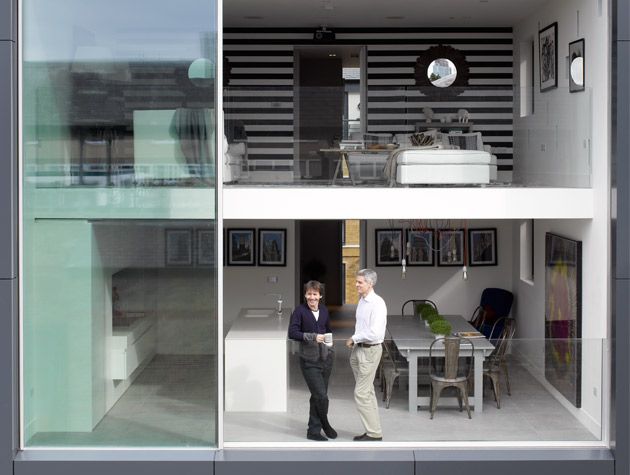
Photo: Jefferson Smith

