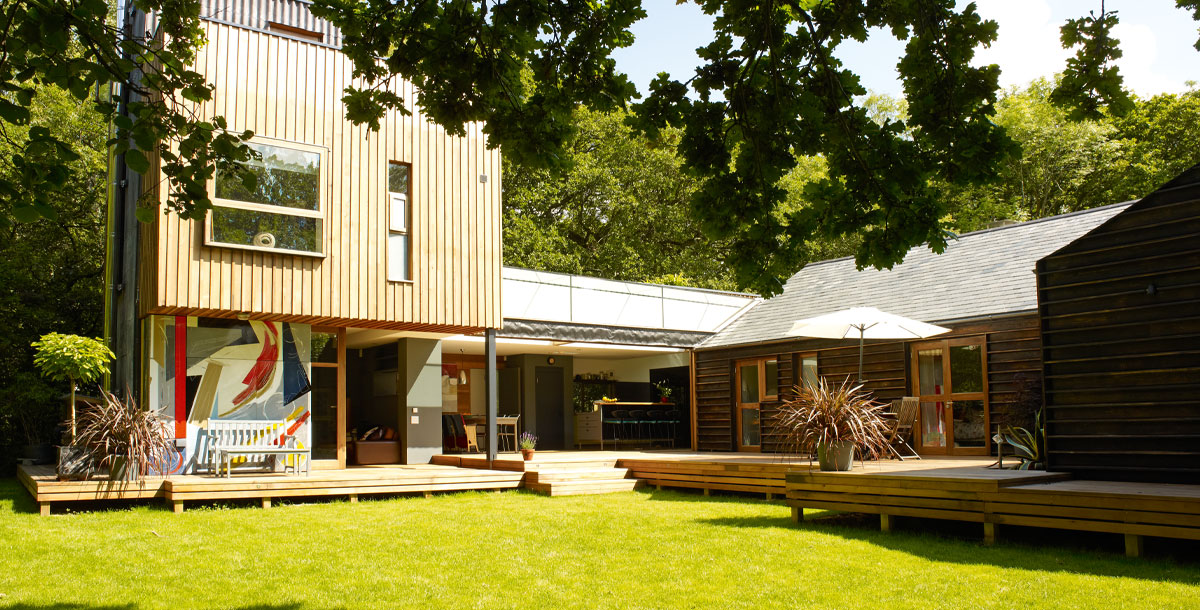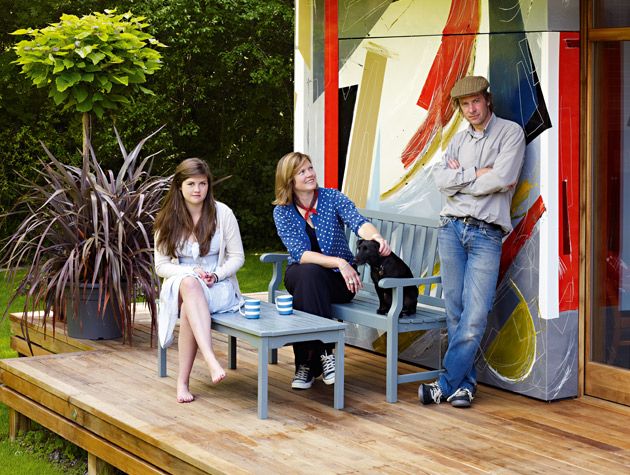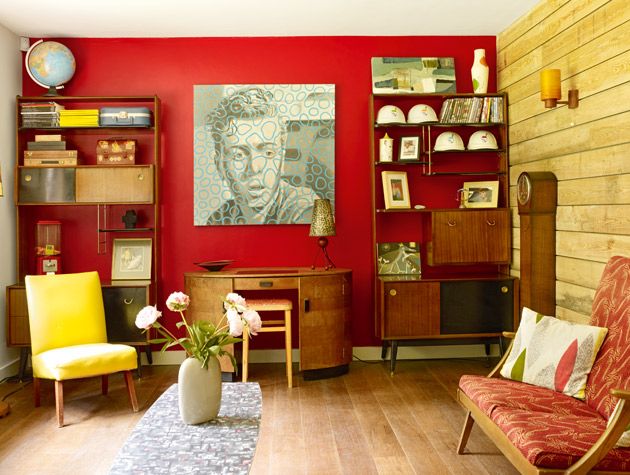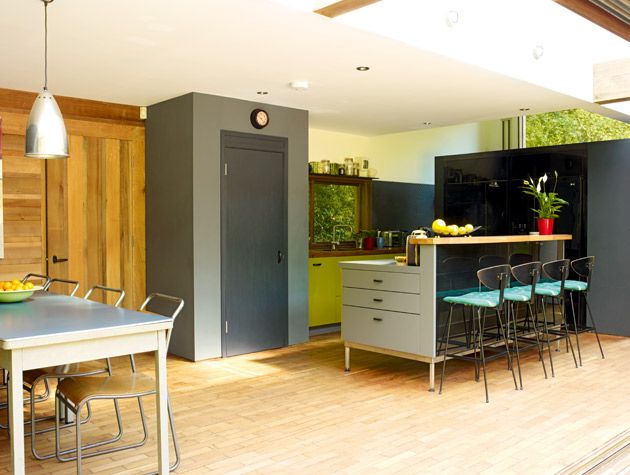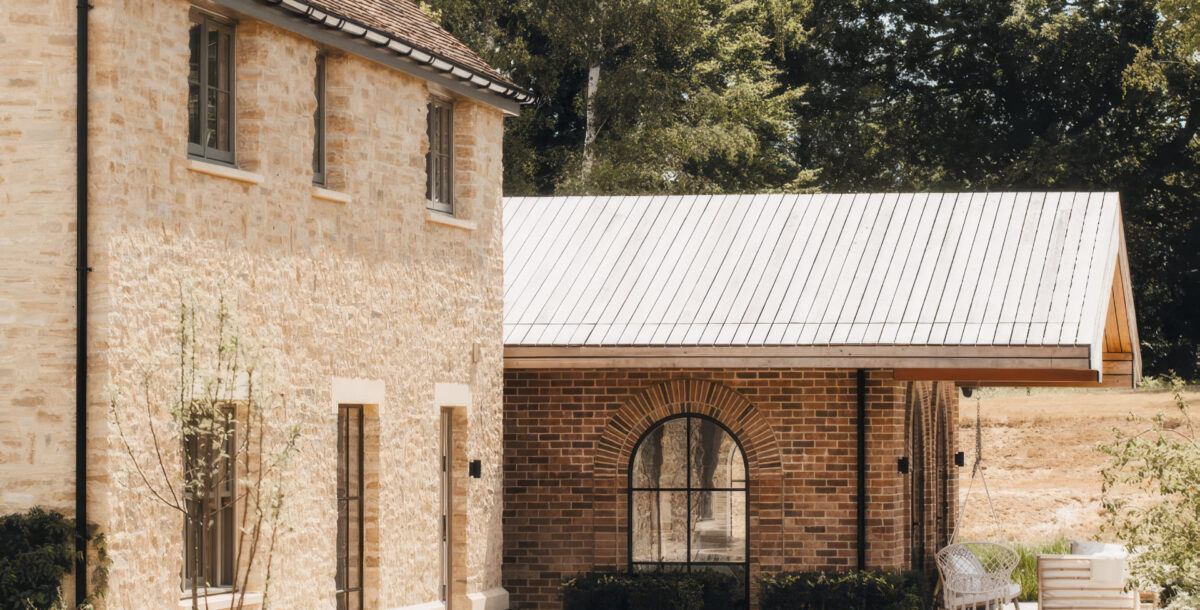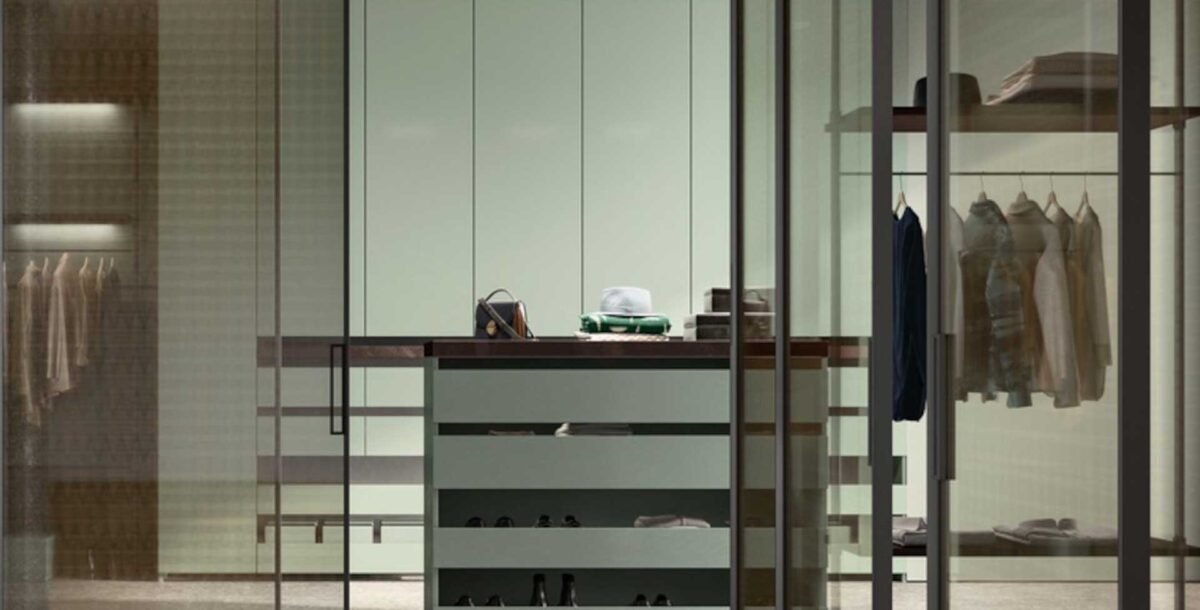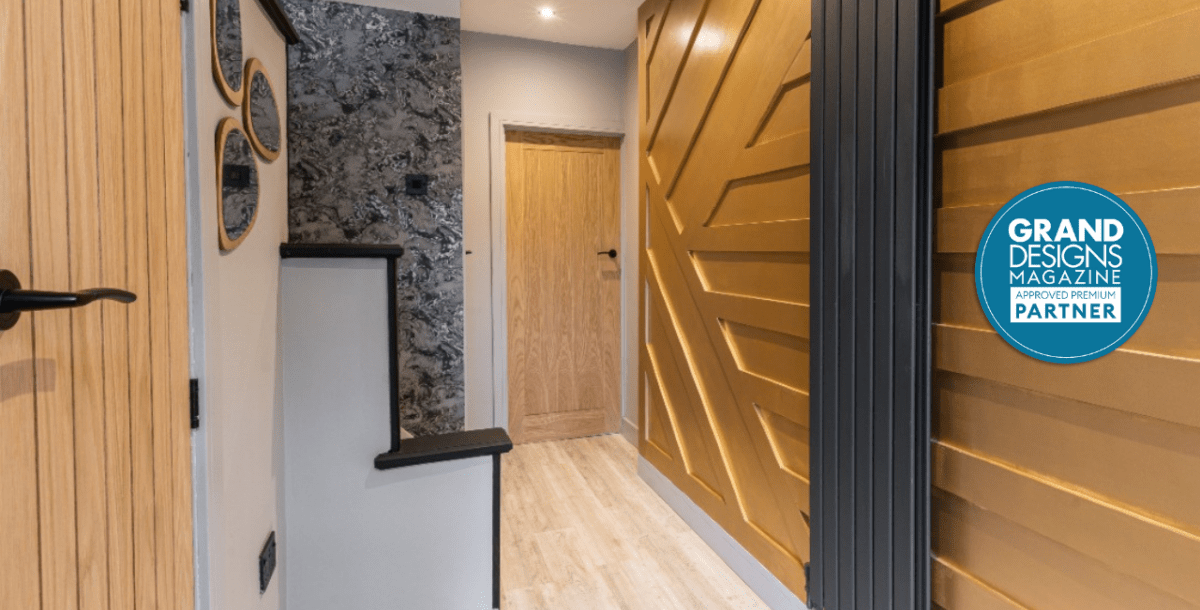Multifunctional modernism on the Isle of Wight
Lincoln Miles and Lisa Traxler transformed a 70s home in an idyllic wooded glade into a peaceful 'house in the trees'
For Lincoln Miles and Lisa Traxler, a 70s bungalow on the Isle of Wight just wouldn’t do. So the couple – both passionate about design and bored of the architectural status quo – reworked the property into a multifunctional family home.
From a distance, their Grand Designs Isle of Wight house in the trees could be mistaken for a Midwestern log cabin. Up close, it reveals a series of rising structures clad in contrasting materials – warm birch and corrugated fibre cement.
‘There were some experiments,’ says Lincoln. ‘The burnt-larch cladding and the horizontal stacking of the sills had never been done before.’
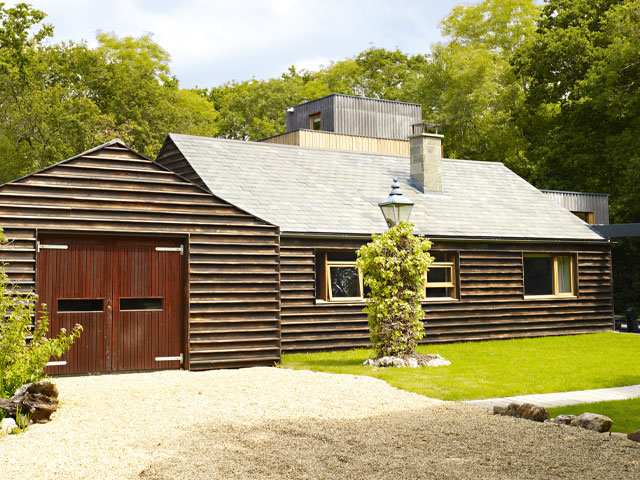
From a distance, it could be mistaken for a Midwestern log cabin. Photo: Rachael Smith
The original bungalow and a new living space form two sides of an inner courtyard, completed by a wall of trees to the north and a studio-cum-garage to the west. Floor-to-ceiling glazed doors slide back, opening up the whole of the east wing ground floor – kitchen, living room and glass-roofed hallway.
A timber-framed tower, accessed through the kitchen, leads up to the first-floor bathroom and dressing room. Above them, a bedroom nestles in the treetops.
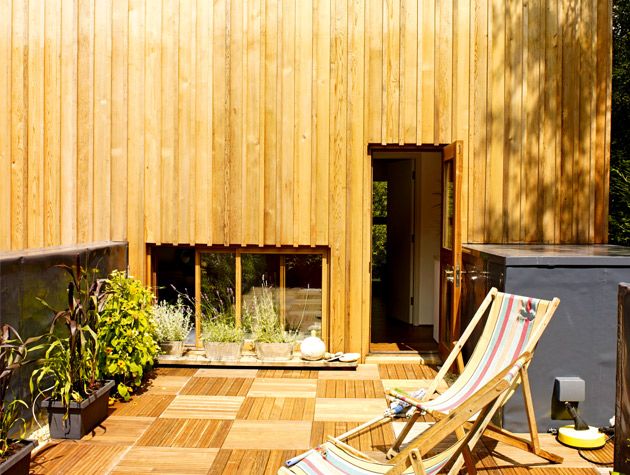
Lisa and Miles used a mixture of warm birch cladding and decking with corrugated fibre cement panels that they coated with yoghurt and cow dung to create an aged appearance for their Grand Designs Isle of Wight house. Photo: Rachael Smith
All this sailed through planning but met sterner opposition at home. ‘Lisa she didn’t want a “show-off box”,’ admits Lincoln. Instead, the linked spaces vary in age and style. ‘I’m glad we kept some of the old house,’ Lisa says. ‘It makes it feel connected to the Isle of Wight building’s history.’
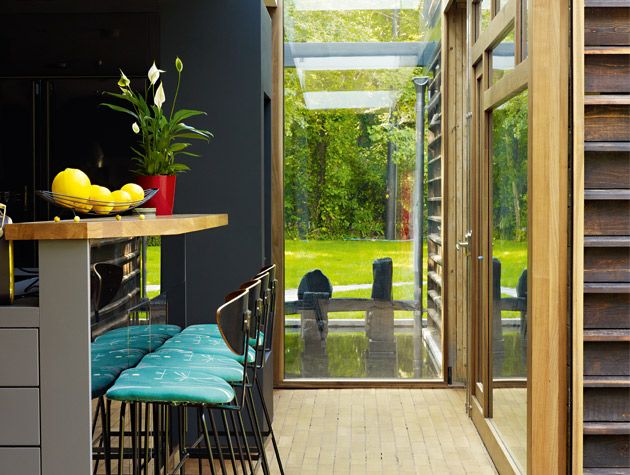
Floor-to-ceiling glass in the kitchen brings the wooded surroundings indoors, giving views out to the water pool near the main entrance of the house in the trees. Photo: Rachael Smith

