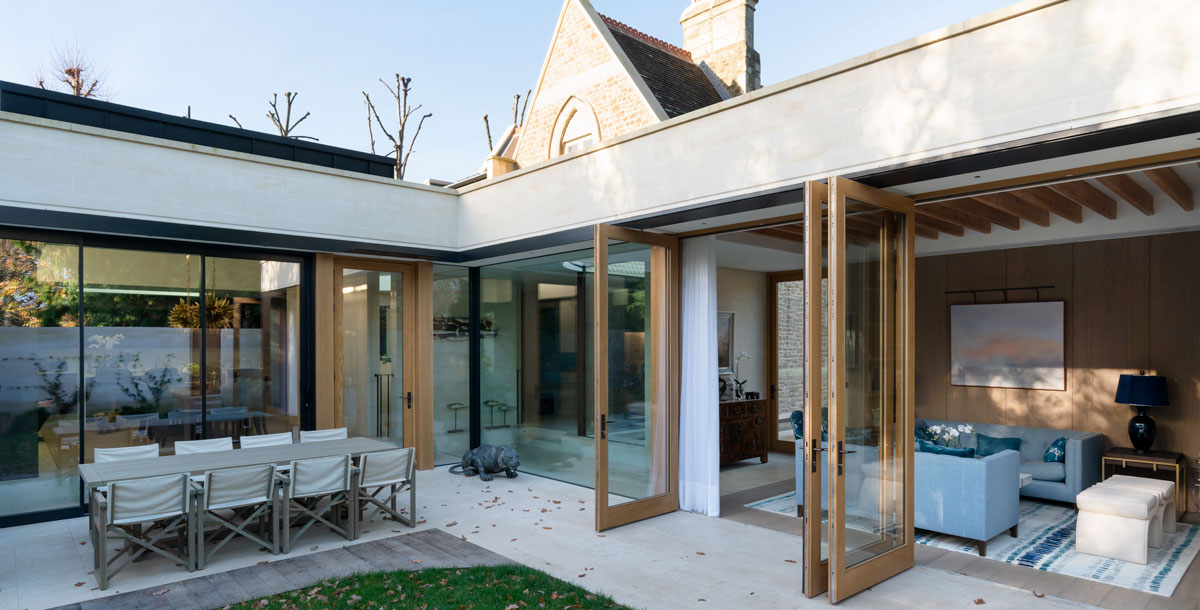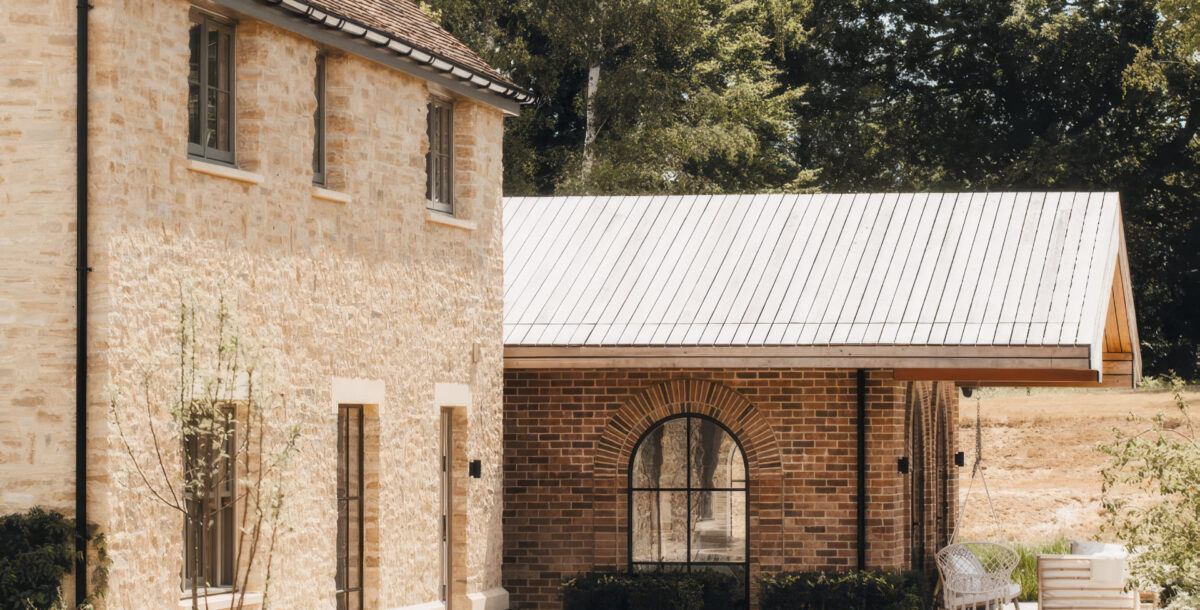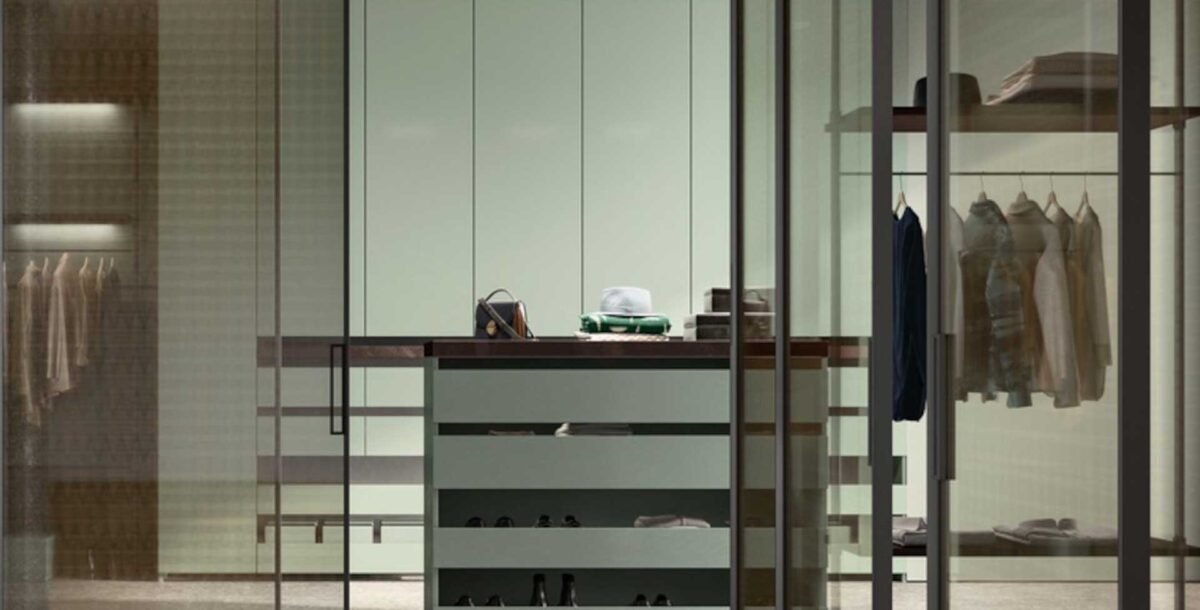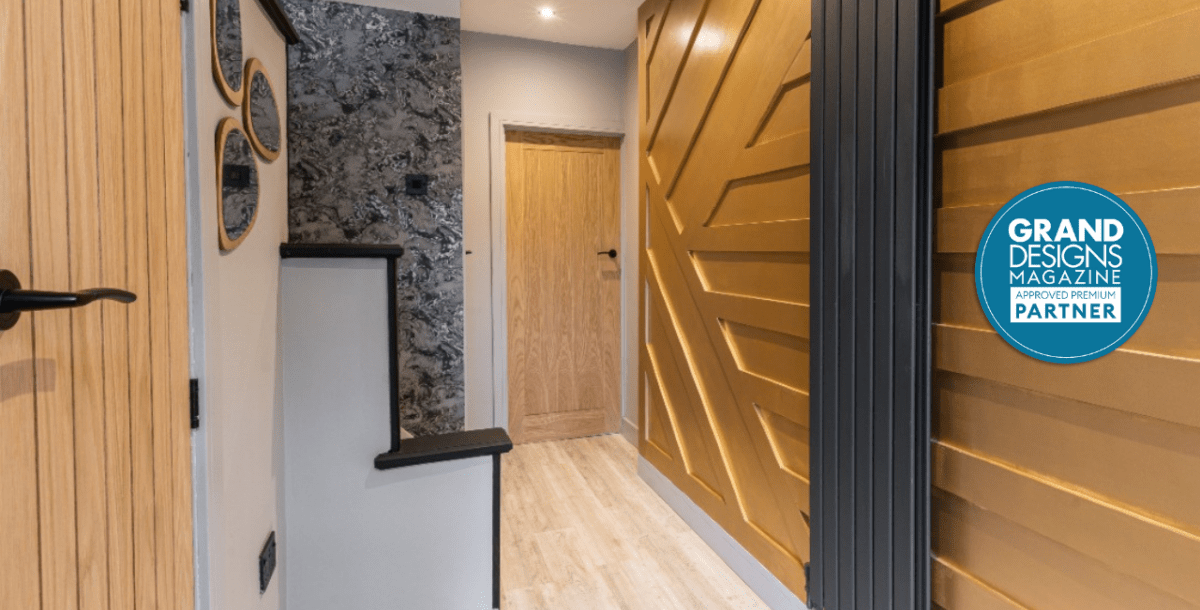Graveyard lodge renovation
A spacious extension replaced a 1960s building adjacent to the Victorian lodge
Ex-army officer Justin Maxwell Stuart was at a crossroads in his life when he spotted a run down cemetery lodge for sale. He would often venture into the graveyard in south-west London while walking his dog, and found the building utterly fascinating. When the for-sale sign appeared in late 2014, he had to find out more. ‘I was brought up in Scotland where houses have so much character, and I liked the idea of recreating that in London,’ Justin explains. His Grand Designs graveyard house adventure was underway.
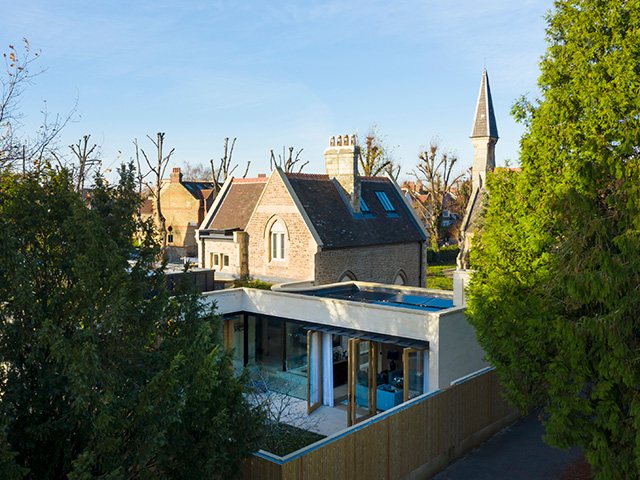
The modern extension contrasts with the lodge. Photo: Jefferson Smith
Full of possibilities
The lodge dates from around 1860 and stands beside a 1960s single-storey building. It had already been bought by a developer who had gained planning permission to convert them into a house. But Justin asked architect Simon Gill to cast a fresh eye over the plans. ‘The original scheme didn’t make the most of the possibilities,’ says Simon. ‘I saw the potential to create something really wonderful as the building had such great character.’
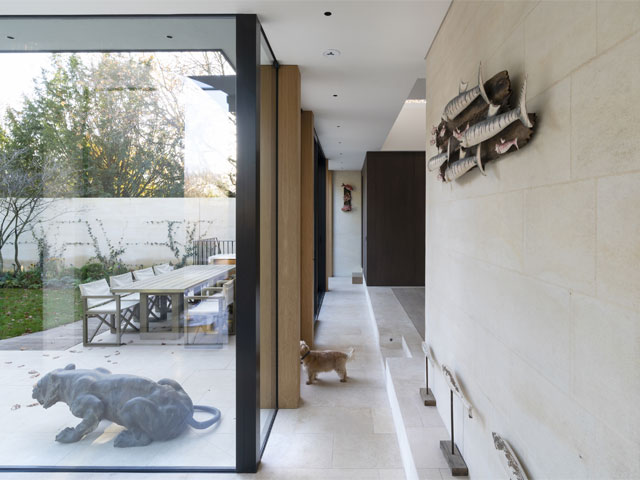
Full height glass opens to the secluded garden. Photo-Jefferson-Smith
A building of merit
Simon proposed renovating the lodge, deemed a Building of Merit, to give two bedrooms and a study. And replacing the 1960s block with an extension for Justin’s ground-floor living spaces. These include a kitchen/dining area, snug, living room, and a basement with a subterranean swimming pool. Further grand flourishes include a stone staircase leading down to the basement and a moat along one wall of the house.
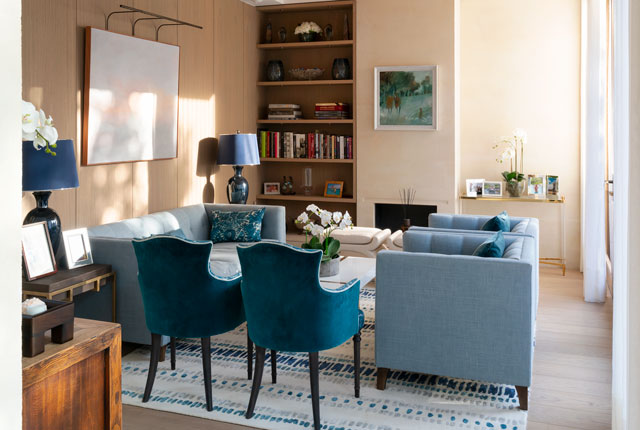
The elegant living room is in the new extension. Photo: Jefferson Smith
Linking to the past
The question was if the extension should mirror the style of the stone-built lodge or whether it should be something different. ‘I am used to living in old buildings because my family home in Scotland dates back 1,000 years,’ says Justin. ‘Left to my own devices, I would probably have built the extension in a gothic style. But, I have watched enough episodes of Grand Designs to know this might not have worked. When Simon suggested that the new section should be contemporary, built from Bath stone to form a link between the two halves, I followed his lead. The stone is a defining part of the build and despite the massive price tag, it was crucial as it would marry both parts together.’
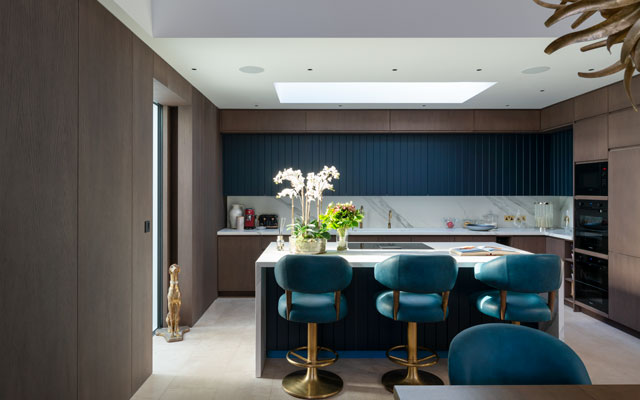
Dark wood cabinets run from the kitchen into the dining area. Photo: Jefferson Smith
Basement renovations
The already-stretched budget was in jeopardy when the contractors began to dig beneath a section of the lodge ready for the pool installation. ‘They asked why we were only excavating beneath part of the building when digging under the whole thing would add a huge amount of extra room,’ Justin explains. ‘As we were already halfway there, I decided we should go ahead because space is money, especially in London. I would get a bigger potential return on my investment.’ The work was painstakingly slow as well as costly. ‘The concrete itself wasn’t expensive, but holding up the old building while we dug underneath it was another matter entirely. It took months, a metre at a time, but it has added a huge amount of value to the property,’ said Simon. It also gave the basement an extra bedroom, a media room, a larger wine cellar and a sauna.
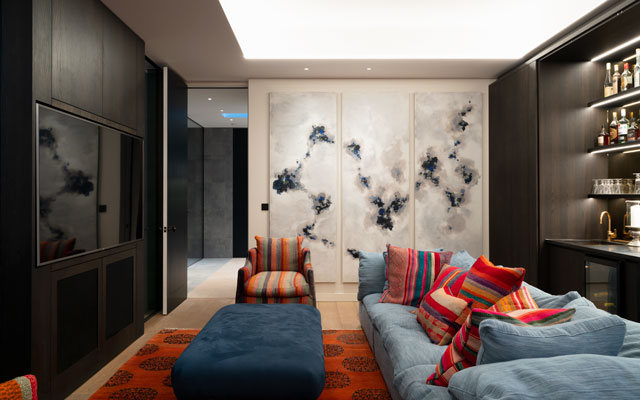
The basement den is a cosy space to watch TV and drink cocktails. Photo: Jefferson Smith
Warm and cosy
To decorate and furnish a house that had two distinct sections – the new wing with open spaces and the smaller lodge with original features. Justin called on interior designer Gretchen Trusted. ‘Walking into the new wing from the cosy rooms in the lodge could easily have felt like stepping into the freezer aisle in a supermarket,’ said Gretchen. ‘I worked hard to meld the two parts of the house together, adding colourful fabrics and traditional upholstery to the new rooms, making them feel warm and lived-in.’ Justin describes the result as being ‘unique but not ostentatious’. The original 18-month timeframe more than doubled and the costs spiralled, but he has no regrets. ‘I now own a house in London that’s steeped in history and has 13 acres of green space around it,’ he said.
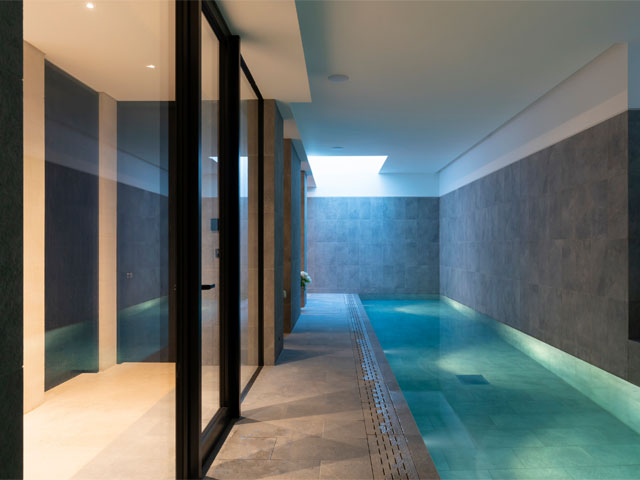
The basement has a pool with lightwell. Photo: Jefferson Smith

