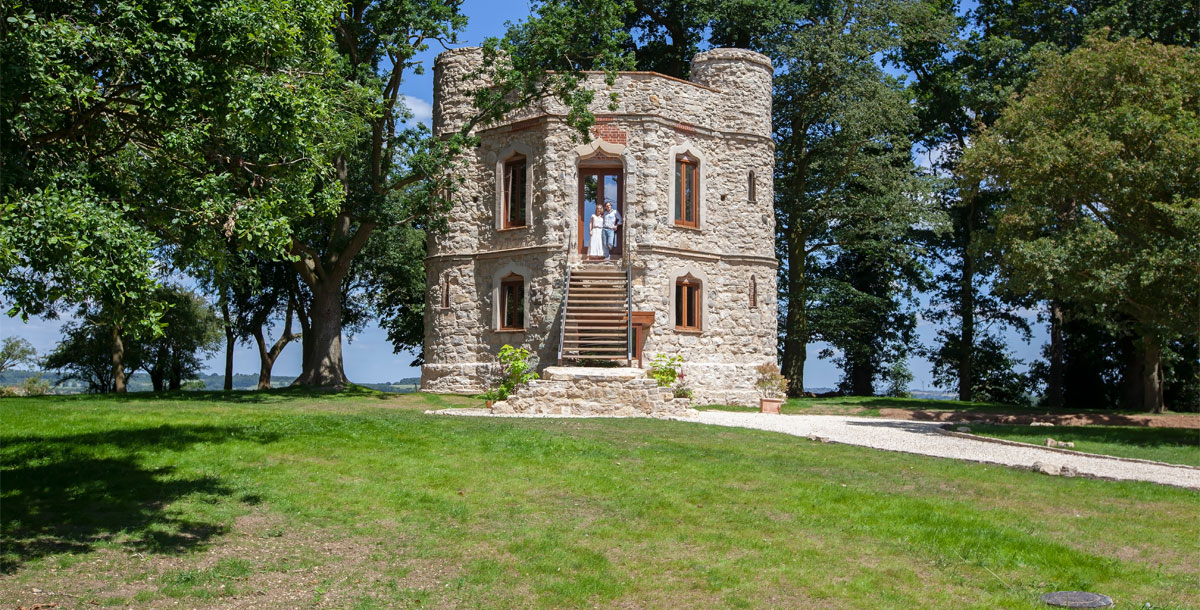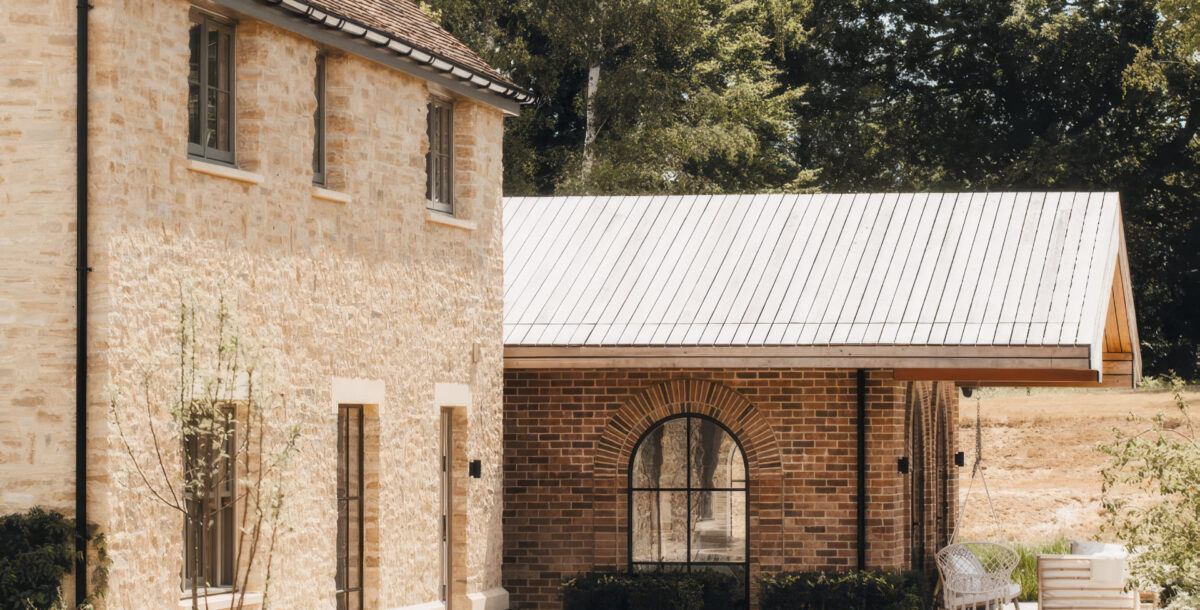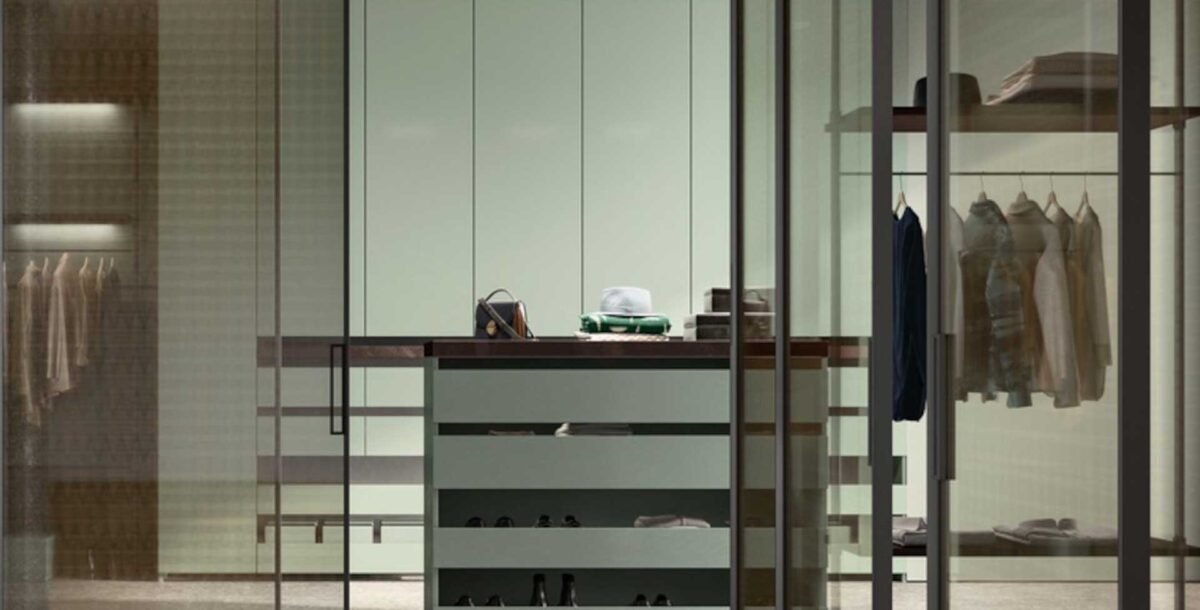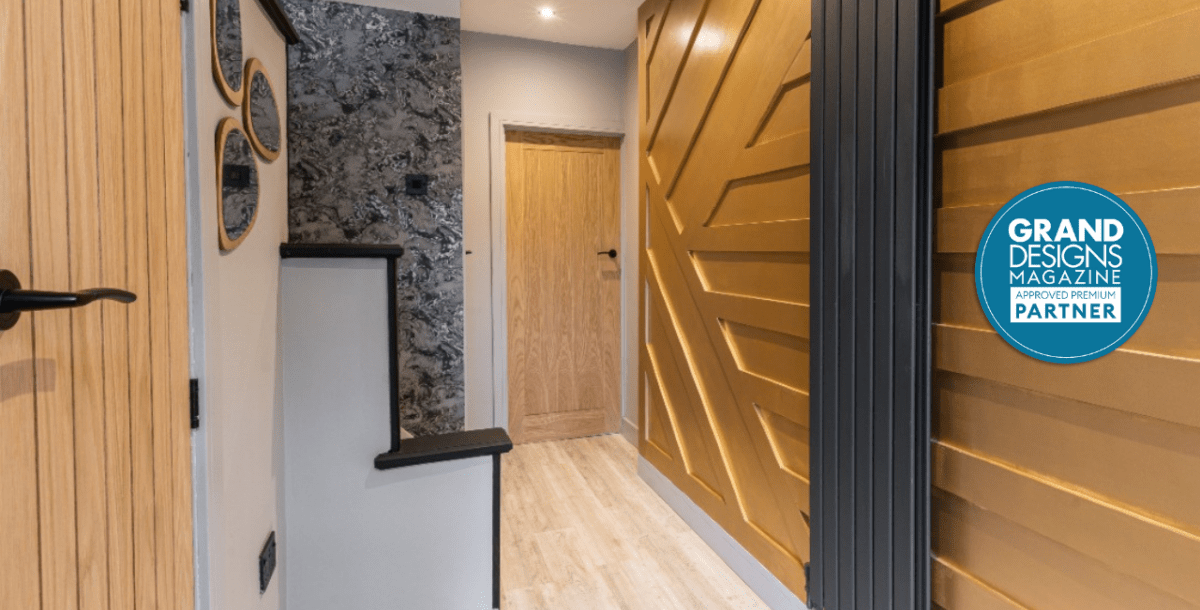Converting a Georgian folly into a family home
Traditional restoration methods and new tech combined to transform Dinton Castle into a home
The historic Dinton Castle was given a new lease of life as a family home when Grand Designers Jaime and his wife, Mimi, took it on.
The foundation stone for the castle was laid in 1769, but architect Jaime Fernandez used modern technology to bring the building back to life, while preserving a unique and much-loved landmark near Aylesbury.
Originally built by local landowner Sir John Vanhatten as a showcase for his fossils, Jaime and Mimi, and their two sons, George, three, and one-year-old Lucas, turned the rundown folly in the Vale Buckinghamshire into a home.
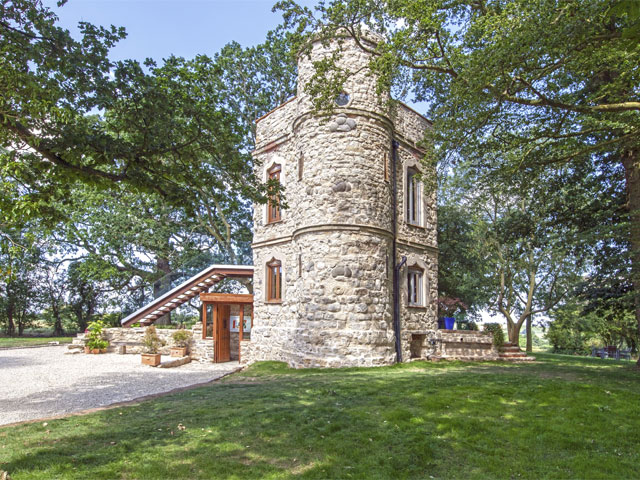
Photo: Fiona Walker-Arnold
Advanced methods
As part of the planning permission process, the local council demanded that Jaime supply details of inaccessible parts of the ruins. So, he made a 3D laser scan of the building.
‘Discovering the unlimited applications of this technology and being able to use it in the restoration was a huge accomplishment for me,’ he says. ‘As well as using it for the complex build, it reduced the time and cost of producing the bespoke joinery, staircases and stonework.’
The castle represented both an opportunity – and a serious challenge. It is a Grade II*-listed building, sits in an Area of Attractive Landscape, with a tree preservation order over every tree and is a proven Area of Archaeological Interest with an Anglo-Saxon cemetery in the vicinity. A right of way also crosses the land and it was a summer roost for bats. And until the family took possession, no services had been installed, so electricity, gas, water and mains drainage all had to be laid.
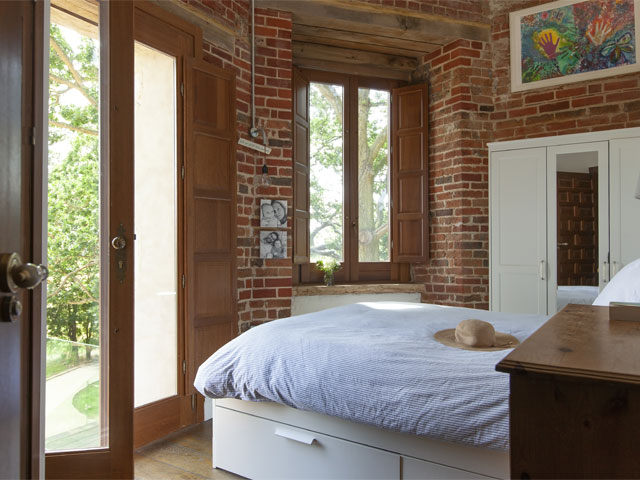
Photo: Fiona Walker-Arnold
Permission granted
Undaunted, Jaime and Mimi bought the property for £100,000 and set to work. It took six months to prepare the proposal to convert the folly into a home, including drawings and surveys. Once it was submitted to Aylesbury Vale District Council, it took another six months to receive final approval.
‘We had to liaise with every officer involved in planning and listed building consent,’ says Jaime. ‘It was a full-time job for a year and, at times, I questioned whether it would ever happen.’
Mimi is firmly of the belief that for a project such as this to work, you have to live and breathe it seven days a week. ‘Aside from never switching off from it mentally, more often than not, Jaime was on-site every single day,’ she says. ‘There are constant obstacles, complications and financial issues to overcome and this inevitably takes its toll on a relationship and family time.
But with every challenge, came a solution. And Jaime’s unrelenting optimism and tireless work ethic ensured the building developed at a quick pace. I think this helped pull us through those difficult times.’
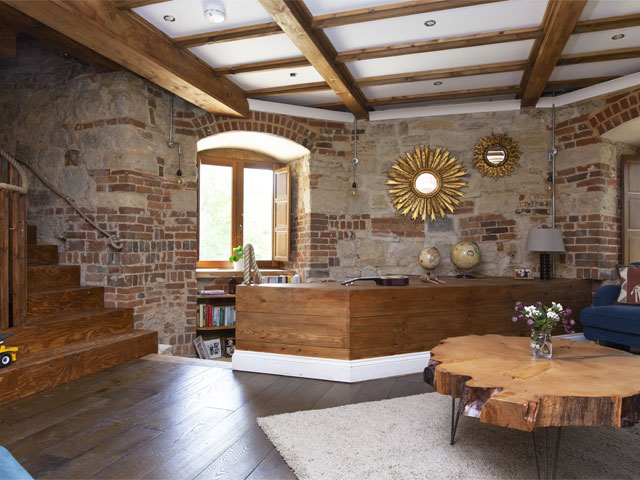
Photo: Fiona Walker-Arnold
A surprising discovery
Major hurdles involved securing competent stonemasons to rebuild the walls of the castle to Jaime’s – and the local council’s – exacting standards. The original team, who were coming from Spain, pulled out and Jaime had to search for a replacement, which came in the form of twin brothers Luke and Lewis Montague, local lads who were delighted to help in the rescue.
‘It’s been a challenge to find contractors to be able to commit to a tight time frame,’ Jaime says. ‘Often it was quicker for me to do a job myself than to find someone else – and I also saved money this way.’
At the start of the excavation work, human remains were found in the burial ground. This caused a week’s delay and added several thousand pounds in measures to record the archaeological site. And the groundworks and sewage systems cost at least 50 per cent more than anticipated.
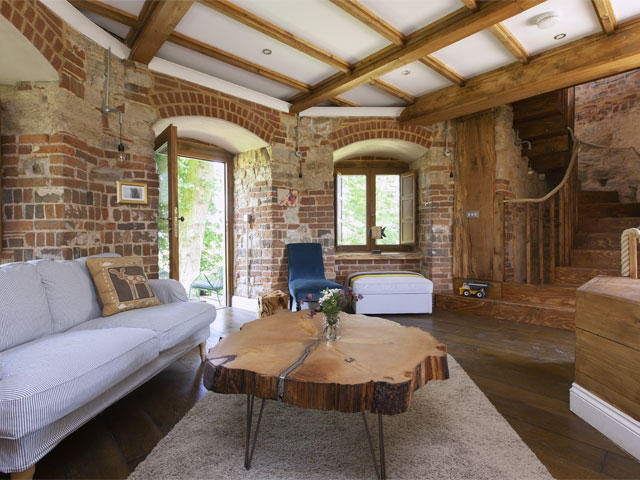
Photo: Fiona Walker-Arnold
Adding modern touches
Inside, compromises had to be made. The dividing wall between the bedrooms cut through a fireplace, but Mimi and Jaime have turned the recesses into storage.
A small extension was permitted to house the utility room, and access to the front door of the folly was created with a frameless glass staircase, which complements the mellow limestone of the walls. It’s just one of the juxtapositions between old and new that characterise the project.
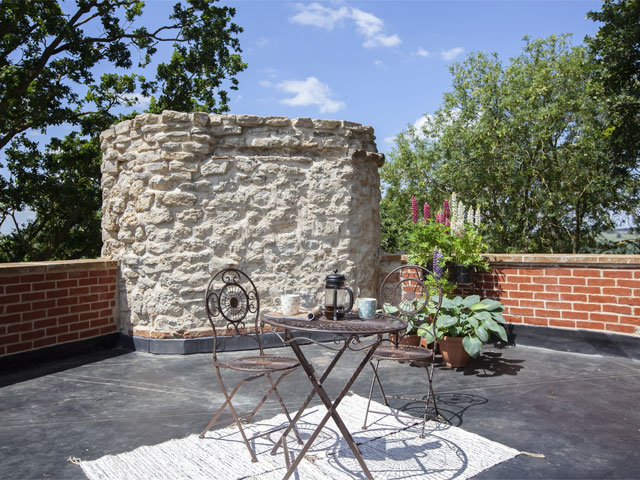
Photo: Fiona Walker-Arnold
Securing history
‘It’s a privilege to live in a building with so much history etched into its walls,’ says Mimi. ‘And the garden with the huge old trees and views is magical. We’ve created a family home but we’ve also restored a local landmark to its former glory – one that lay abandoned for more than two centuries.’
It is fair to say that if the walls of Dinton Castle could speak they would tell a very interesting tale. Jaime realised that the limestone used to build the castle was from the same geological period as the gigantic fossils set into the walls by Vanhatten, the original owner. ‘The stones put into perspective how young we humans are,’ he says. ‘I love to walk around the kitchen with George and find shells on the walls.’
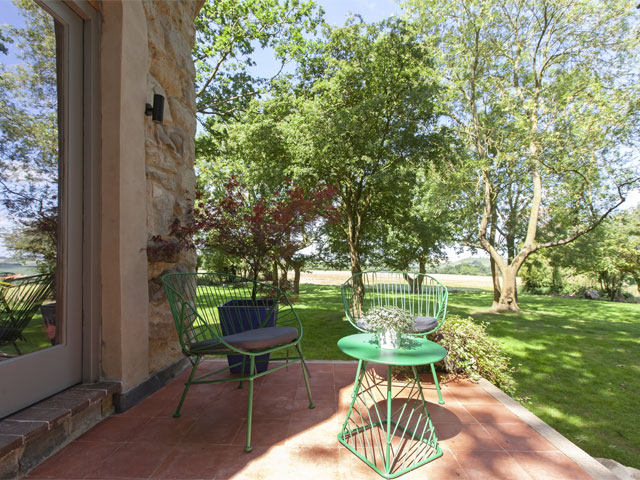
Photo: Fiona Walker-Arnold
Grand Designs Dinton Castle in brief
- Names – Mimi and Jaime Fernandez
- Ages – 35 and 37
- Location – Aylesbury Vale, Buckinghamshire
- Type of property – Converted folly
- Bedrooms – 2 , bathrooms – 2
- Date started – January 2016
- Date finished – June 2018
- Size of property – 150sqm
- Final build cost – £400,000

