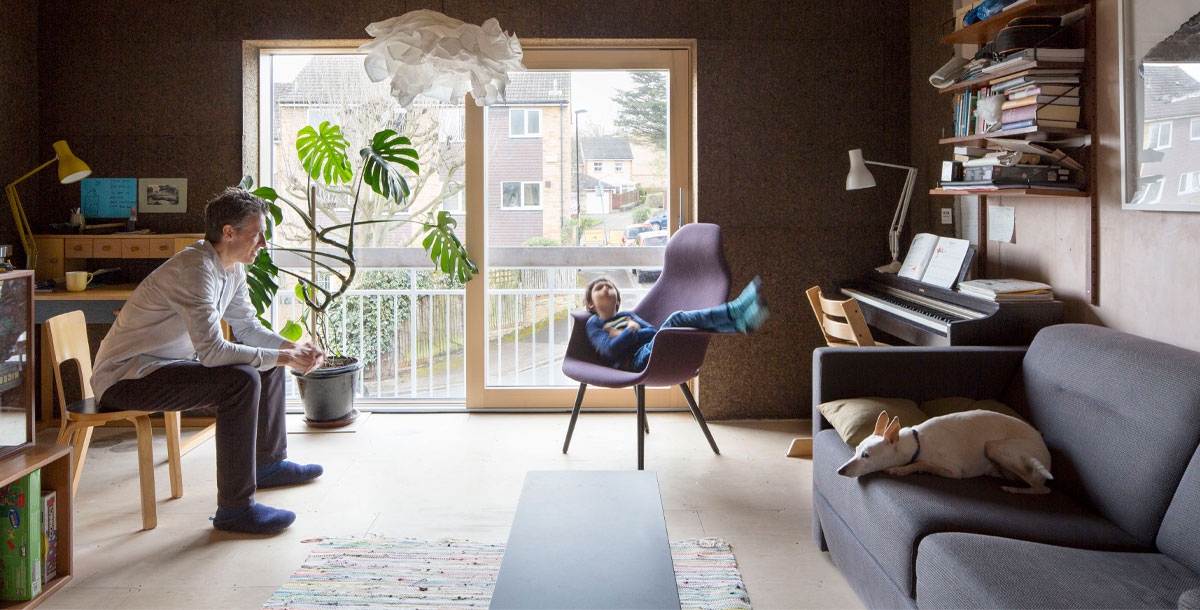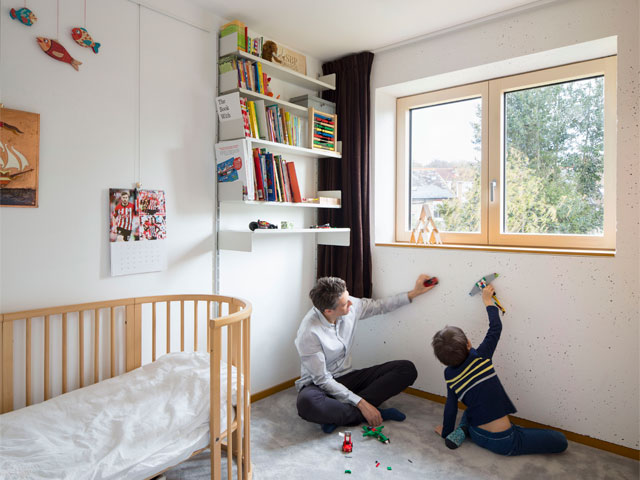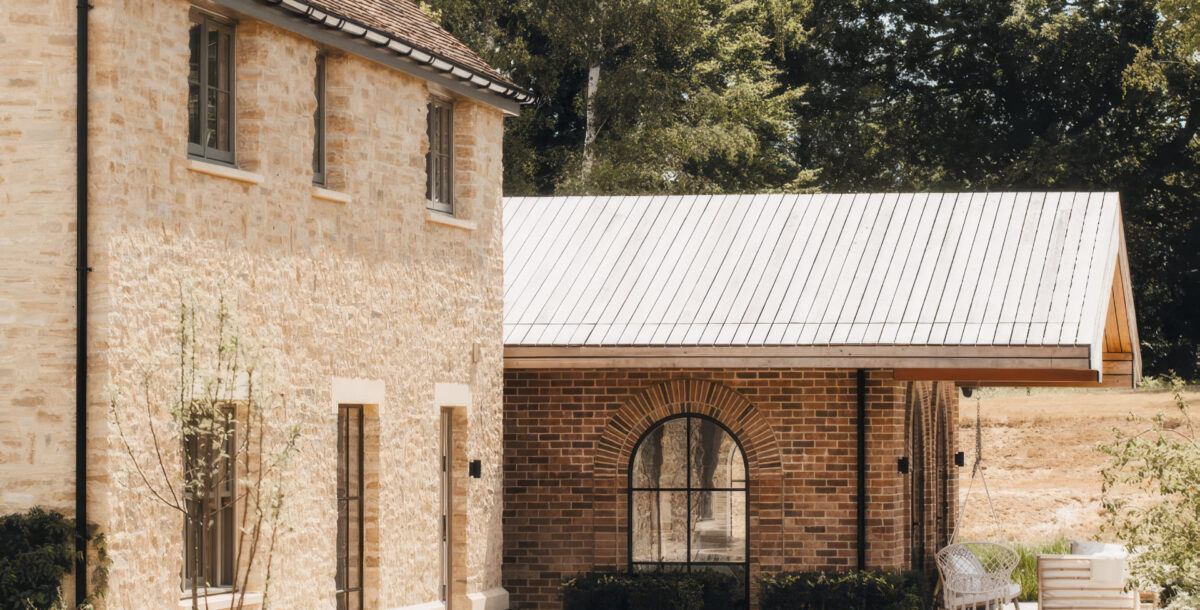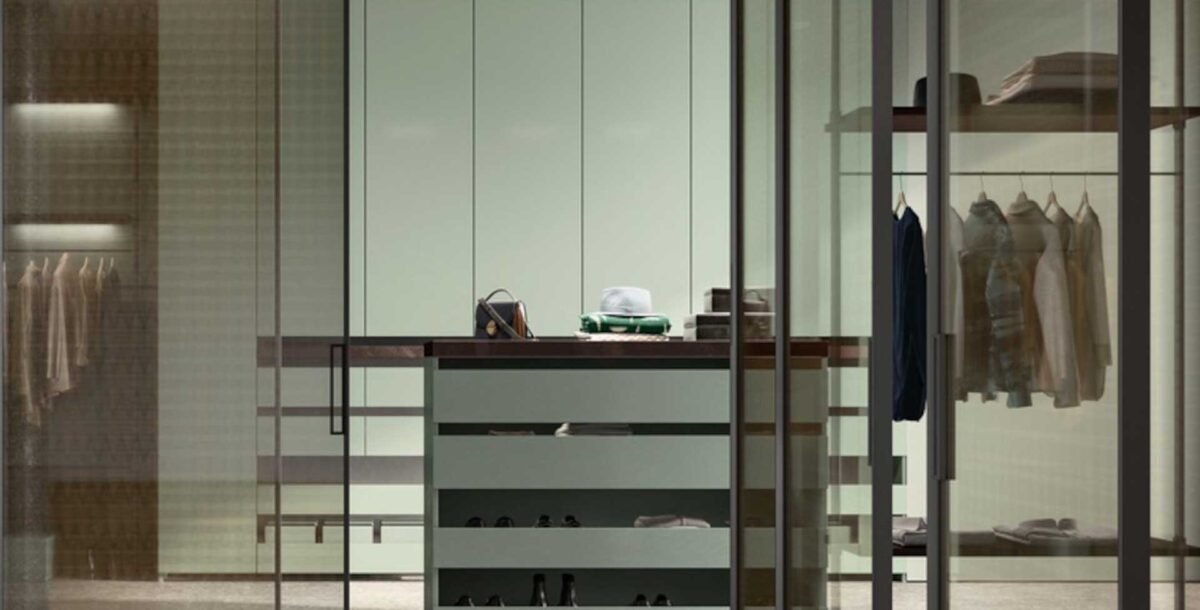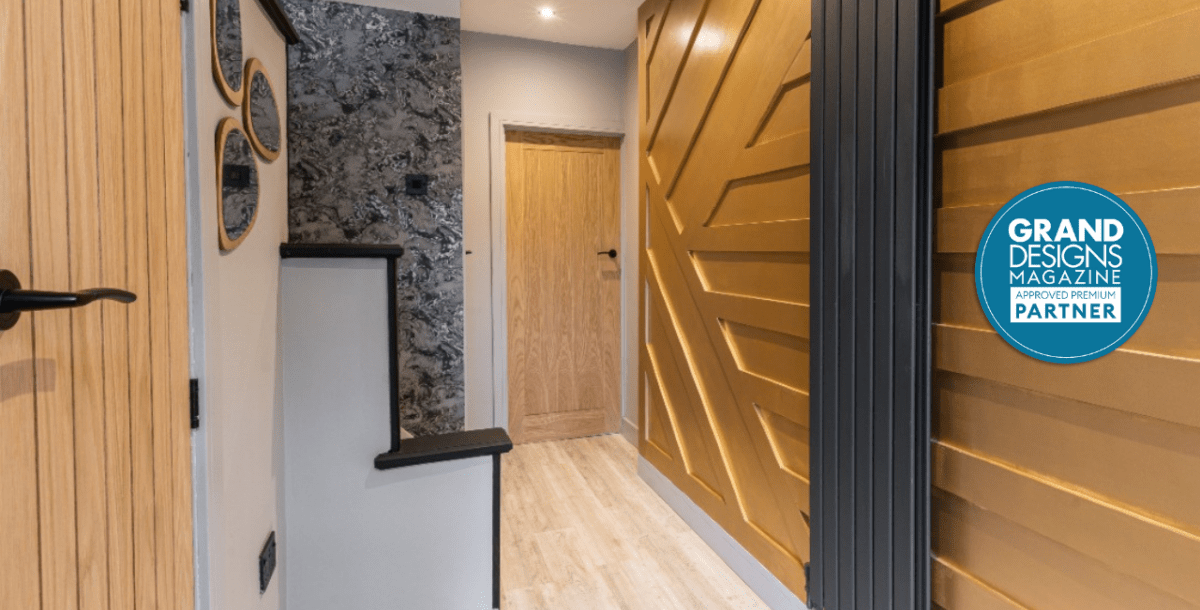Retrofitting a 70s home to Enerphit standards
Architect Harry Paticas used a step-by-step Enerphit process to transform his home
There are 27.2 million homes in the UK and these are responsible for 25% of the UK’s energy use. As more than 98% of these are energy inefficient, with Energy Performance Certificates (EPCs) of C or below, there is a significant need to carry out radical improvements.
An effective way of improving the energy efficiency of homes is by following the Passivhaus retrofit standard. Called Enerphit, it can achieve between 75-90% savings in the energy required for heating.
Architect Harry Paticas explains how he tackled the retrofit in his own home in this Enerphit case study…
Tell us about the house
It’s a late 1970s brick-built property in Honor Oak, London that was uninsulated and unaltered in any way: even the original 1978 boiler was still in situ. As a mid-terrace house, it loses less heat than a detached or semi-detached building, which made it a little easier for energy efficiency retrofitting.
I was keen to find a project where I could do all the work myself. I’m a certified European Passivhaus consultant and although I could have chosen a smaller house and done the retrofit in one go, I wanted to experiment using a step-by-step Enerphit approach, which is the Passivhaus standard for retrofitting, and has never been done in the UK.
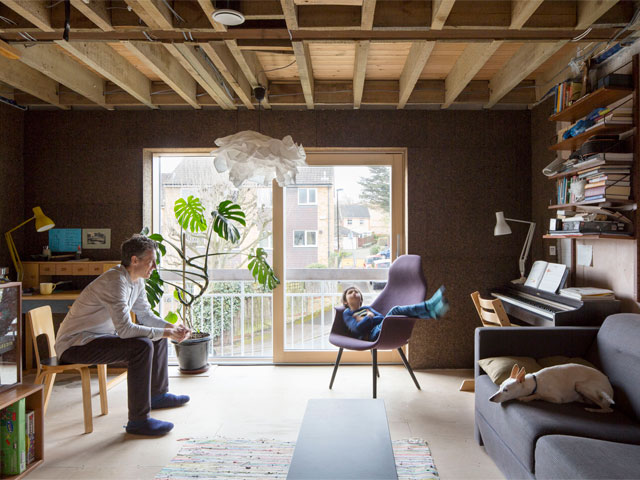
Harry and his son enjoy their warm, energy efficient home. Photo: Agnese Sanvito
Where did you start?
From the top down, starting with anything that involved serious dust first, such as taking down loose plaster and ceilings. All the joist ends were taped to the external walls to make them airtight. I wanted to use some of the loft space for storage so as well as making it well-insulated with Eden Renewable Innovations’ SupaSoft, I put in a triple-sealed loft hatch.
New aluminium-clad, timber frame windows went in; they can be opened by just three millimetres at the top to act like a trickle vent in a wall. This was essential to moderate the humidity before the mechanical heat recovery ventilation system went in.
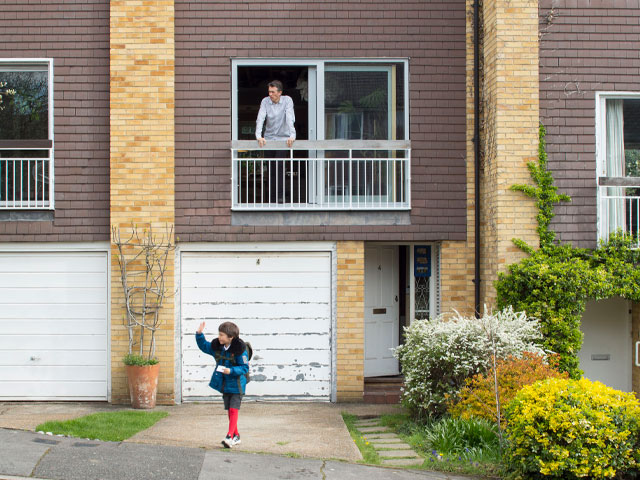
New aluminium-clad, timber-frame windows were fitted. Photo: Agnese Sanvito
The Enerphit case study continues below…

