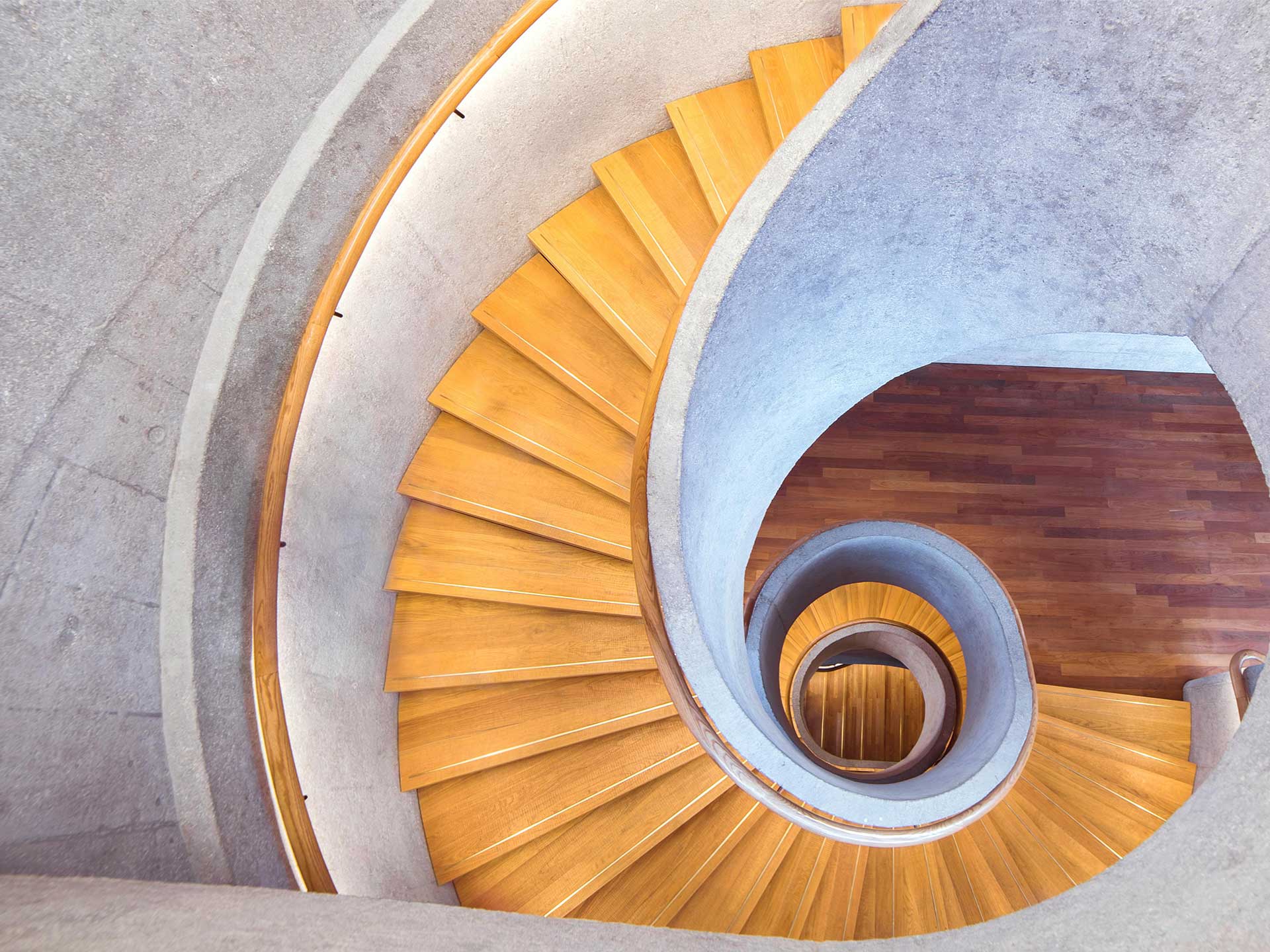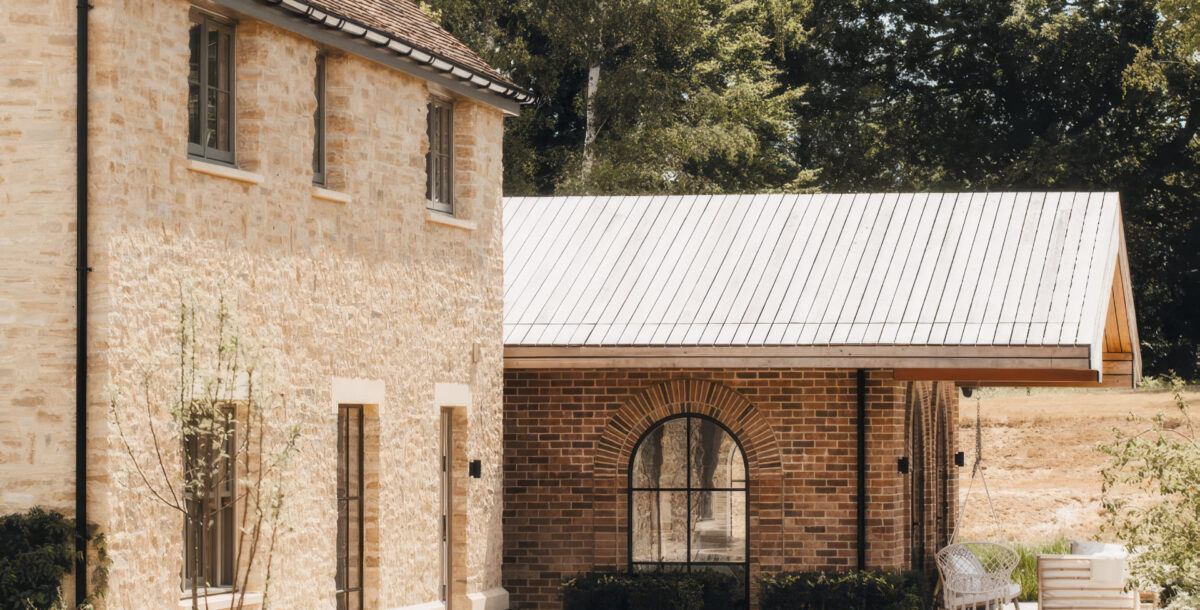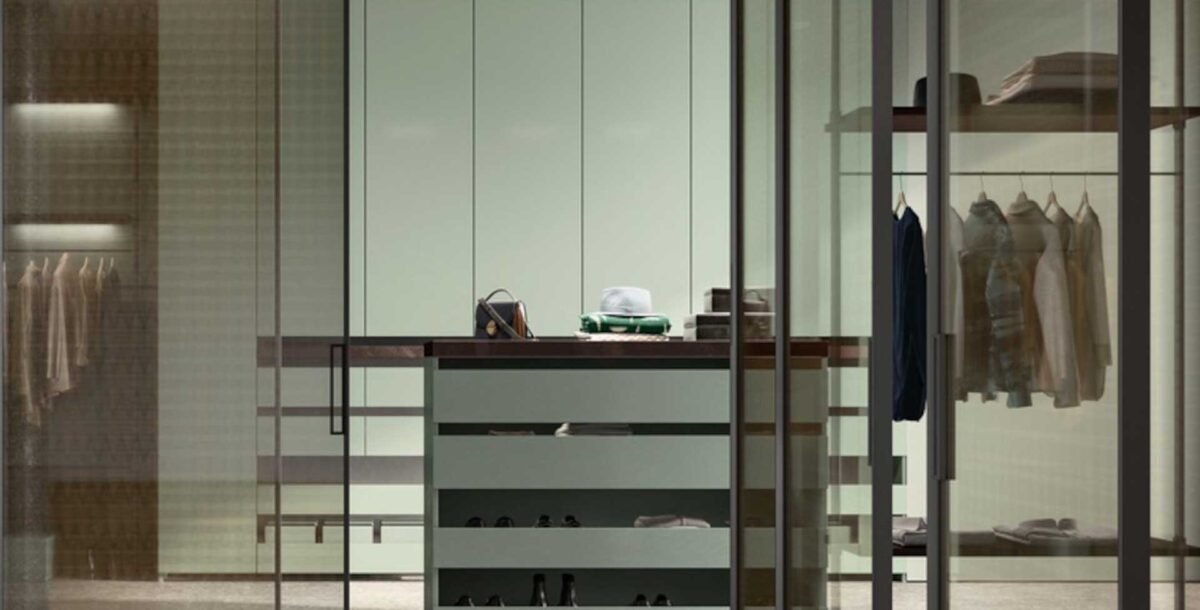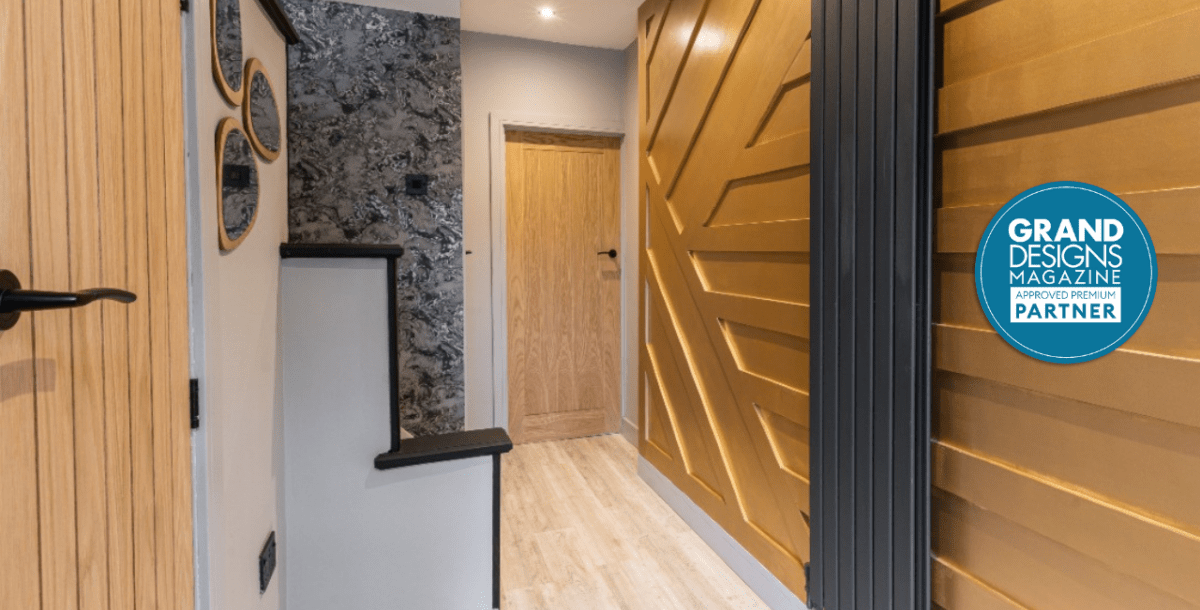Stair decorating ideas
From stained glass to built-in bookshelves, these stair decorating ideas will take your home to the next level
Staircases are frequently overlooked when it comes to interiors and dismissed as a practicality, but in reality, they have the scope to become a thing of beauty. Especially important when you consider they’re often one of the first things you see when you walk into a home and can make a strong visual statement. From getting clever with book storage and reading nooks to the beauty of a stained glass staircase, explore these stair decorating ideas to take your interiors to the next level.
Get clever with book storage
Zminkowska De Boise Architects were behind the design of this ingenious built-in stair book nook. The home, a two-storey Edwardian terrace in London has a split-level living room divided by a set of steps with a library of books built into the stairs. By storing the books horizontally instead of vertically, the architects could keep the stairs low and wide. A cosy book nook built to one side of the steps utilises space and is the perfect spot to sit and read.
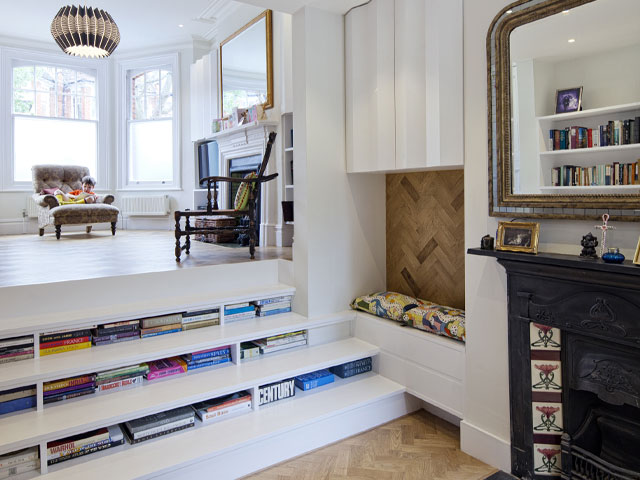
Image credit: Tom Cronin
Paint in a chequerboard design
Perfectly suited to both Victorian homes and country farmhouses, the chequerboard style has been dominating tiling design for centuries, from 7th century Zellige tiles from Morocco to Roman architecture. With a variety of colours and styles, this versatile tiling idea can add character, elegance or modernity, depending how you style it. You could bring chequerboard tiling in on your stair risers (the component which connects the treads) or you could paint the treads (as pictured).
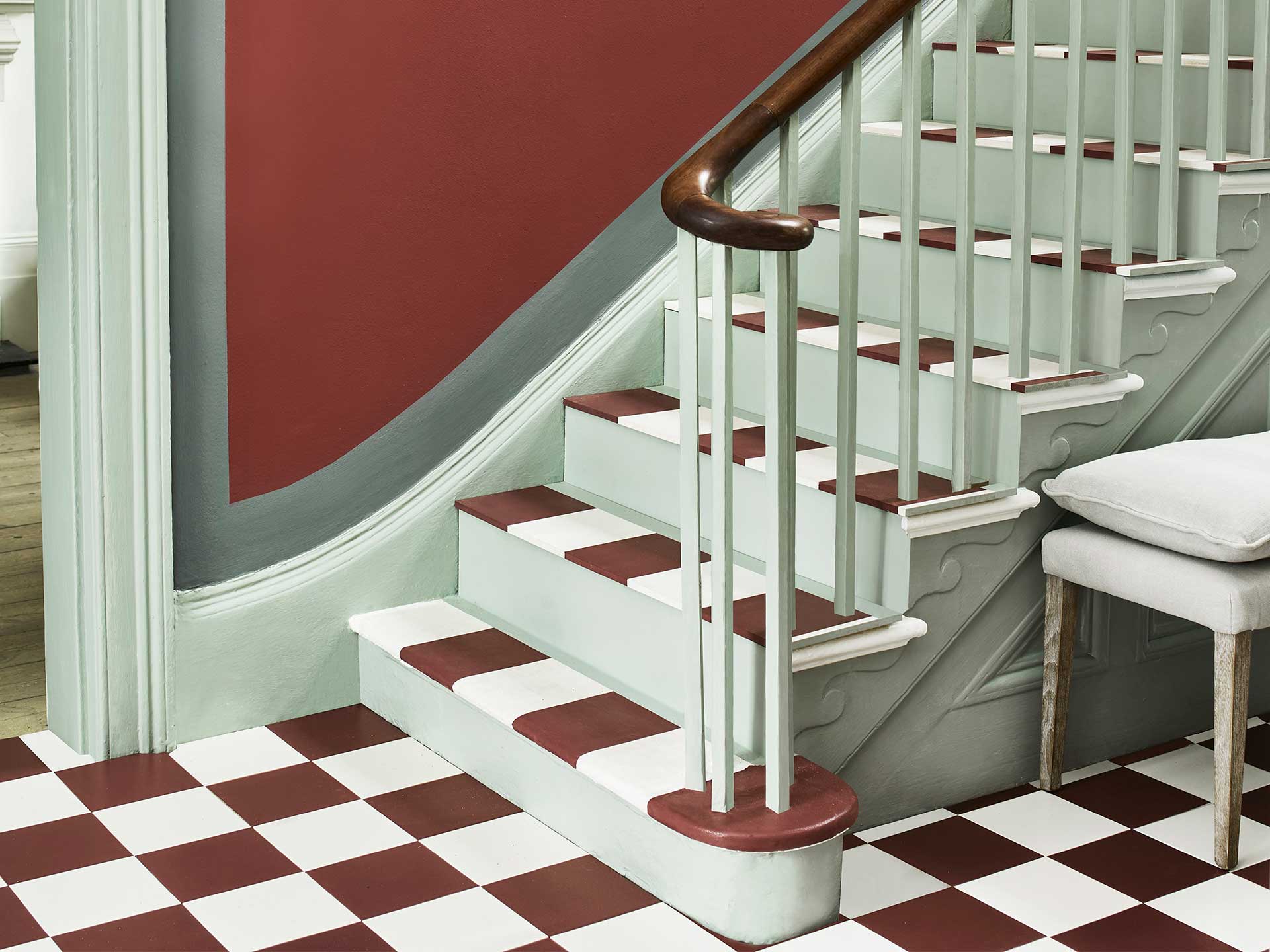
Image credit: Annie Sloan
Use stained glass
This phenomenal Grand Designs’ stair decorating idea was brought to life by architect Tom Surman in a period Islington chapel conversion. The Victorian property was originally designed in 1883, and Tom’s brief was to “devise a flexible, open-plan layout that could be used as a live-work space”. Tom says that “the decorative tradition of using stained glass set into leaded windows, particularly in places of worship, was a pleasing way of solving the challenge. Treating the trusses as huge window frames, I decided to fill them with a steel framework that would in turn be glazed with translucent panes.”
He adds that the glass was sourced by north London company Lead & Light and that when it came to the build “measuring all the openings to make to-scale templates for so many panes was time-consuming but vital. It meant that most of them could be cut from the flat-bed-made glass before they arrived on site. The uniquely shaped specials that fit against the risers in the hanging stairwell had to be water-cut separately at a special studio, but otherwise the fitting process was straightforward.”
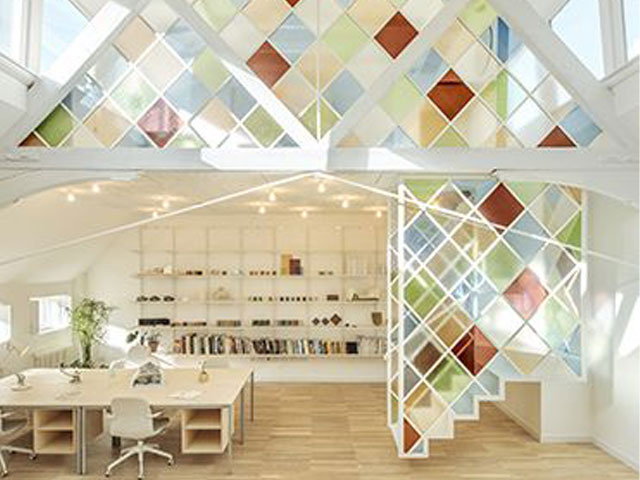
Image credit: Wai Ming Ng
Add a pop of colour
These statement stairs belong to a Victorian gatehouse with an extension in north London’s Haringey, that have been given the modern treatment. Architect Andrew Mulroy is behind the design and explains that “the bright yellow staircase is made from bespoke laser-cut metal sheets, which were welded together on site”. He says that the “staircase links the new and old buildings, and the glazed ceiling above provides glimpses up to the sky and trees, making the house feel bigger. In a house that had to be restrained on the outside for planning reasons, it’s an element of surprise and delight”.
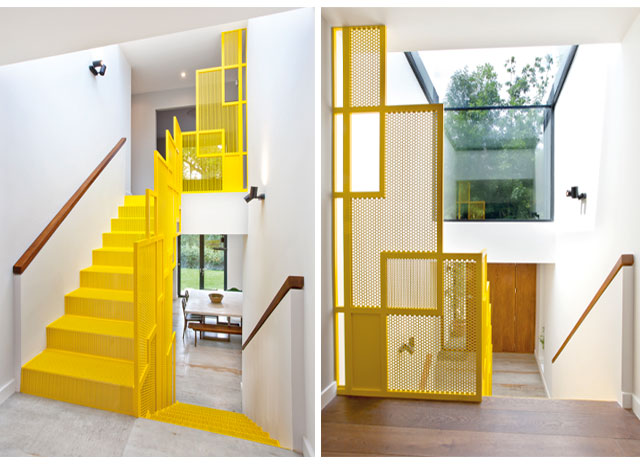
Image credit: Fraser Marr
Keep tones neutral
Sometimes, when it comes to stair decorating ideas, keeping it neutral is best, and letting smooth curves and statement lighting do the talking. The staircase pictured is a masterclass in subtlety. Using a pale, light wood for the treads and risers and the rustic, elegance of limewash on the walls.
Lighting staircases well can be overlooked but will improve the feel of your home dramatically, especially when the stairs are often the first thing you see on entering a house. J. Adams & Co lighting has created the Tor Wall Light, which is inspired by natural formations and uses a decorative metal casting technique using molten brass. The result gives an understated warm glow.
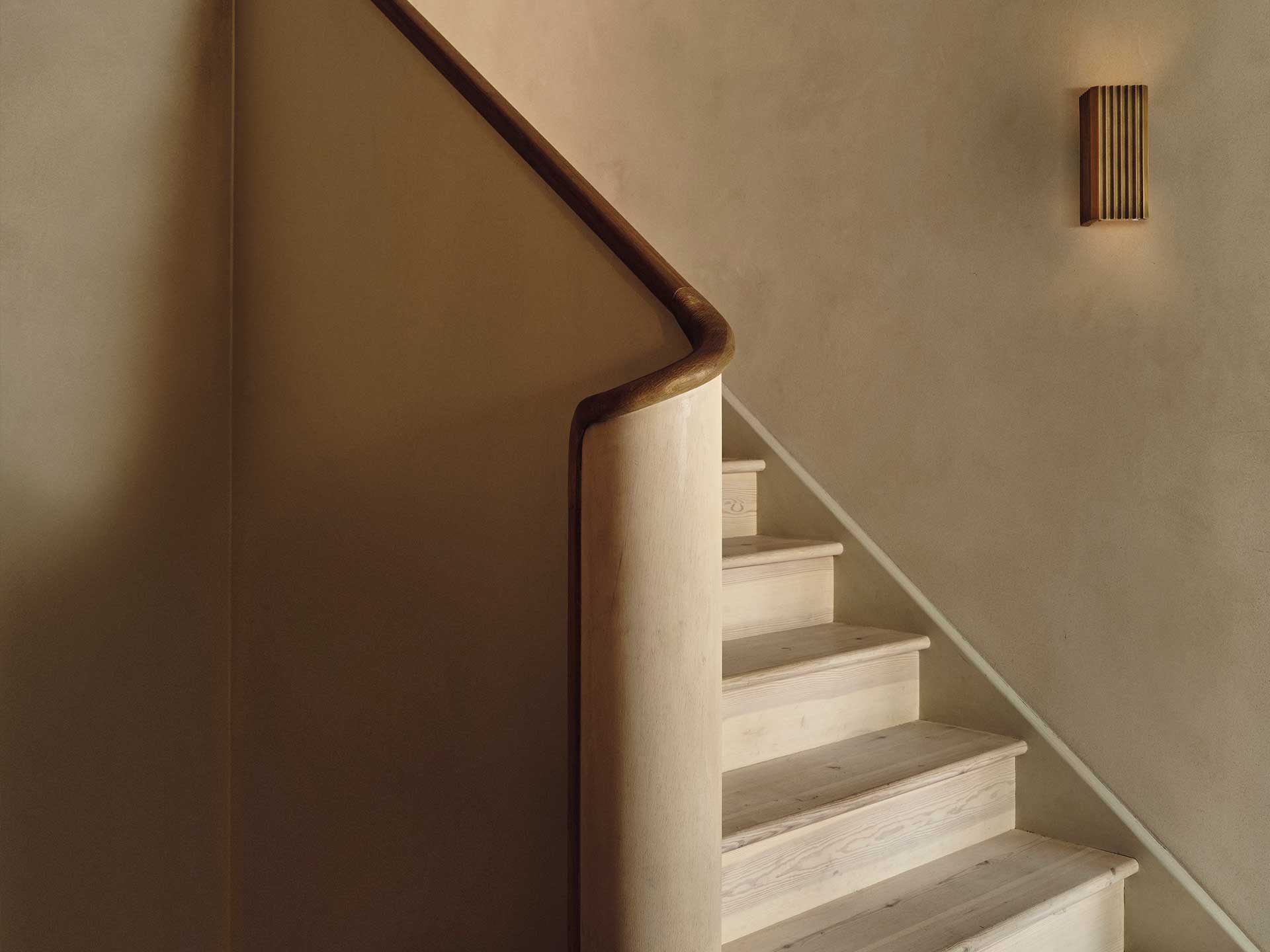
Image credit: J. Adams & Co.
Utilise under stairs space
Utilising the tricky under stairs triangle inform your stair decorating ideas shouldn’t be overlooked, as it can provide a large amount of wasted space, ripe for being developed. So much so, that Grand Designs Live launched its own “Under the Stairs Project, to inspire visitors to be creative with the most unused area of the home”.
You could be looking something relatively easy to install like a boot room, a reading nook, under stairs cupboards, or you could be looking to get really creative. Pictured is a Cowen Architects designed under stairs home office using Crittall-style windows to bring in as much light as possible.
Other options for this space could include a covert laundry room hidden behind bespoke panelled doors, or even a wine cellar. Demada create bespoke, hand-crafted wine cellars to your brief in everything from timber to glass, stone or metal.
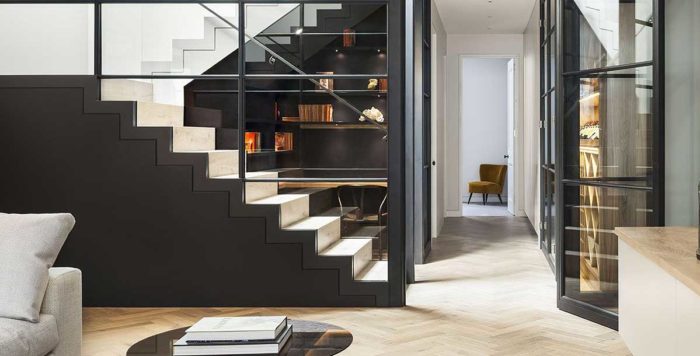
Image credit: Cowen Architects
Pattern drench with wallpaper
You’ve heard about colour drenching but what about pattern drenching as a stair decorating idea? The entrance space is usually the first space you see, so making a statement with pattern can be an eye-catching way to add personality to your home and create a great first impression. Stairwells are not the easiest spaces to decorate, but they’re worth the effort. Oh Popsi has a two-tone twist on animal print called Zebra in linen (pictured), which works well in a large open space.
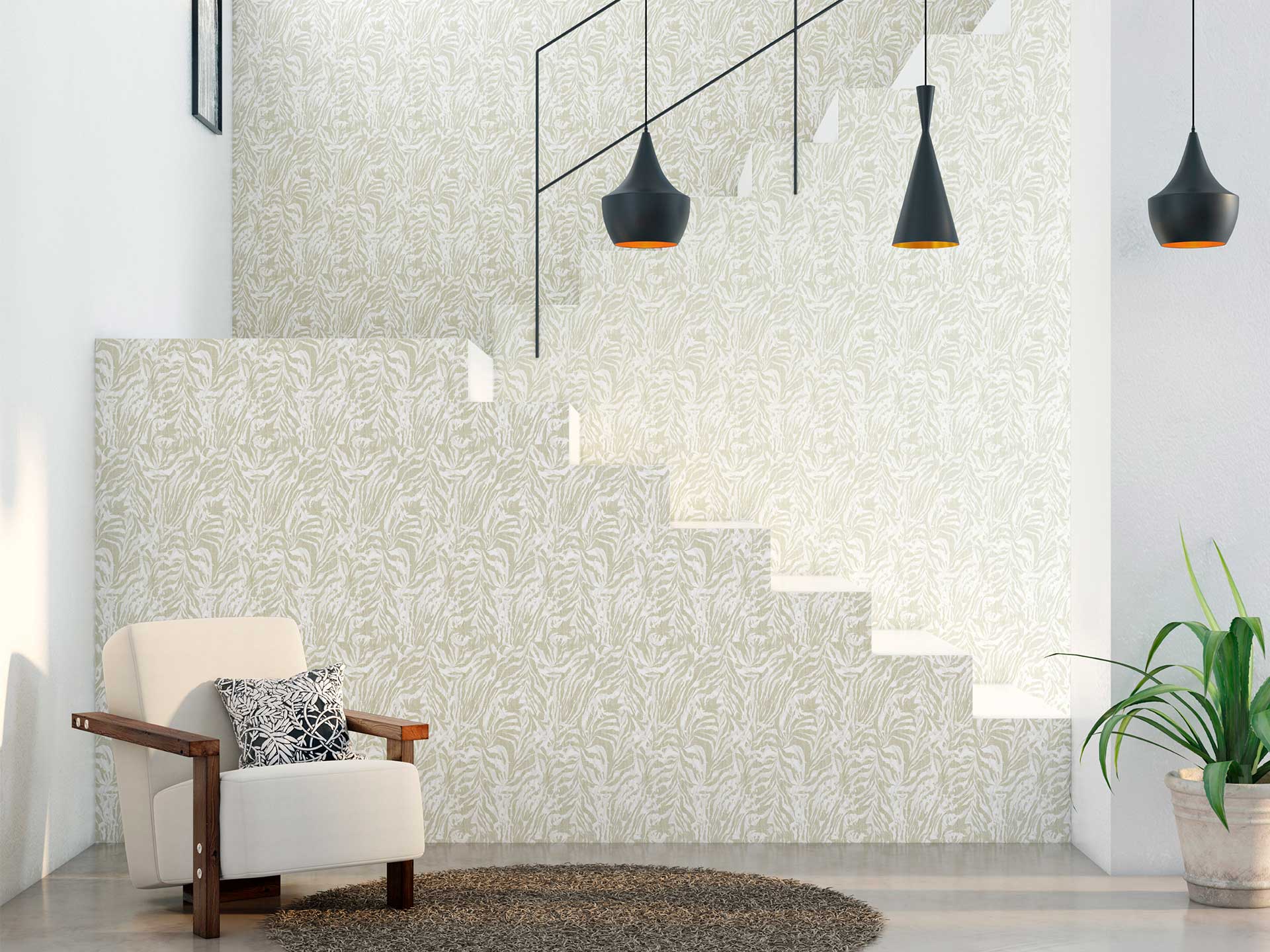
Image credit: Ohpopsi
Paint the bannisters black
For an easy stair decorating idea to bring a contemporary look to your home, painting your staircase all black can give it a dramatic makeover. Black painted staircases work well in a range of house types from Victorian, to modern to country cottage. The staircase pictured uses the same tone in all the woodwork with the colour picked up in the hallway tiles to tie it all together. Consider that stairs are a high traffic area, so use the the most hard wearing paint you can and use a knot and resin blocking primer if you’re painting onto bare wood. Black painted stair rises can look especially striking on a wooden staircase.
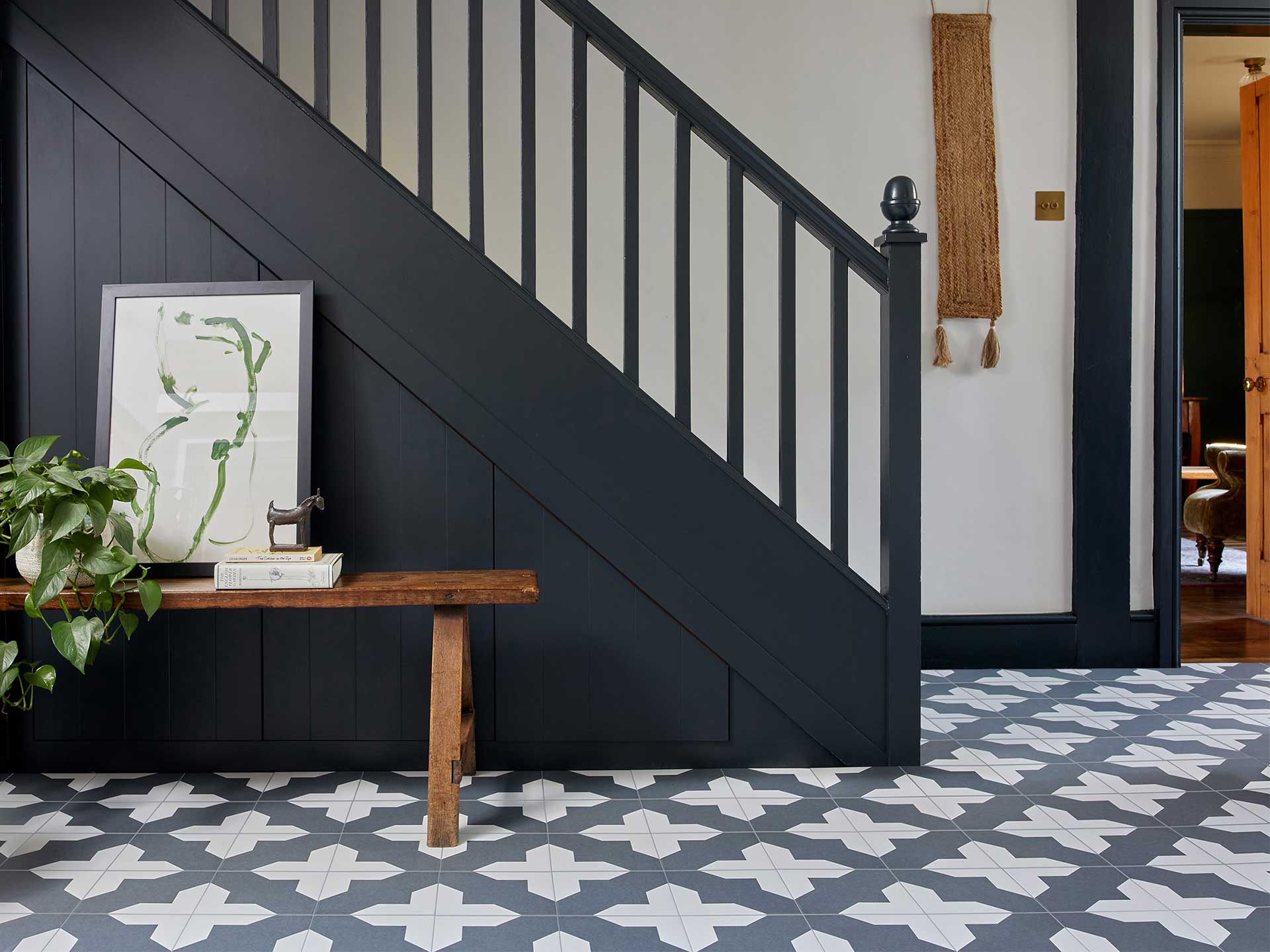
Image credit: Hyperion Tiles
Consider dual-purpose stairs
Architect Paolo Cossu designed a bespoke solution to a publisher and artists’ Victorian terraced house in East London. Describing the idea behind the pale oak wood dual-purpose set of steps, he says “we call it an inhabited staircase. It has two types of step – standard ones on the righthand side and oversized versions on the left that look rather like sports stadium bleachers or bench seats. They are big enough to sit on, creating somewhere to relax, socialise and read books from the shelves”.
“Daylight fills the void above the staircase through a high-level picture window. Hidden beneath the steps is a small utility room with washbasin. The stairs will soon have a balustrade for safety and to comply with Building Regulations.”
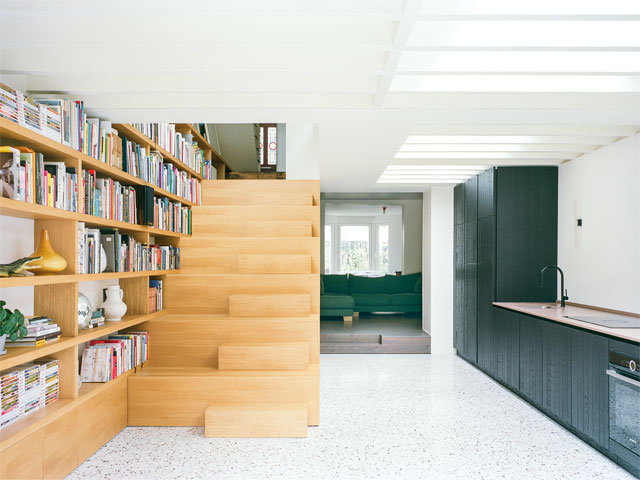
Image credit: Lorenzo Zandri

