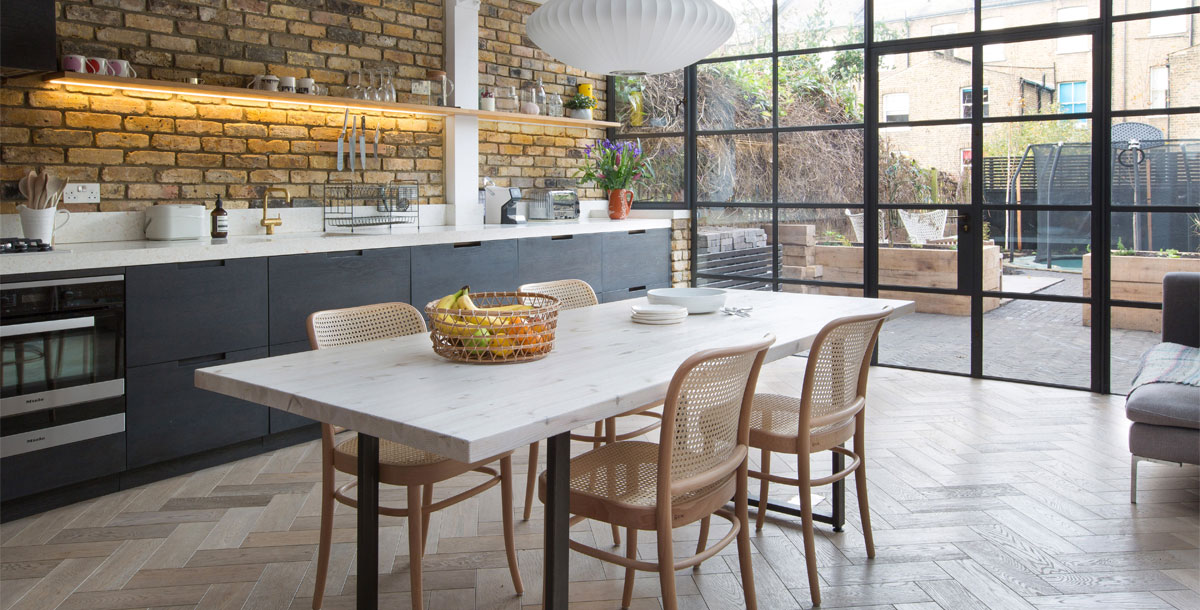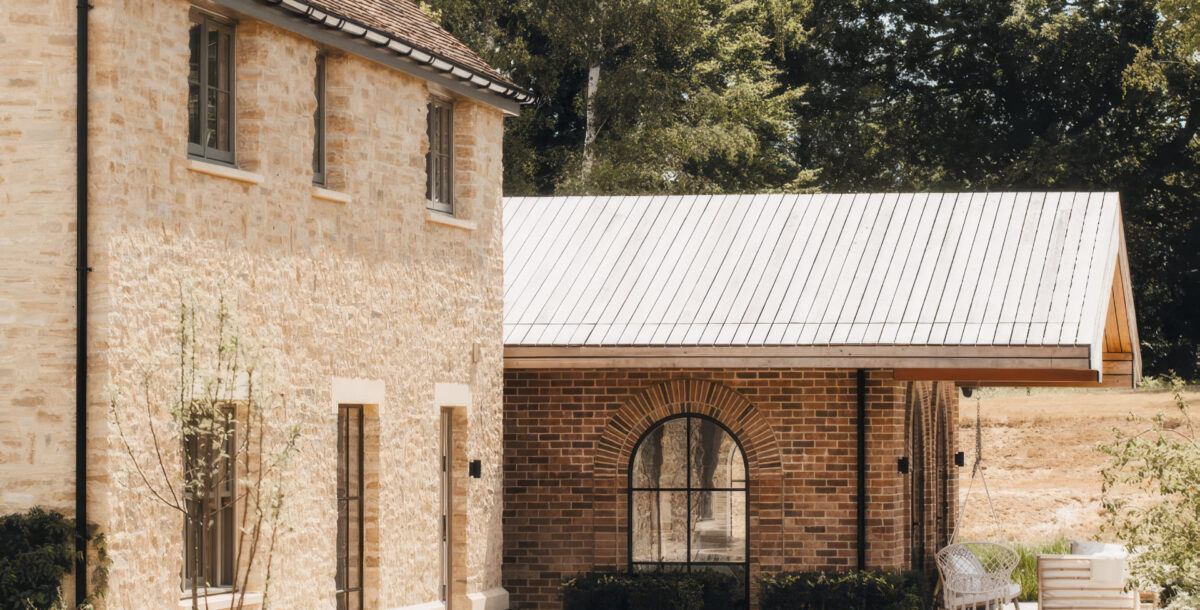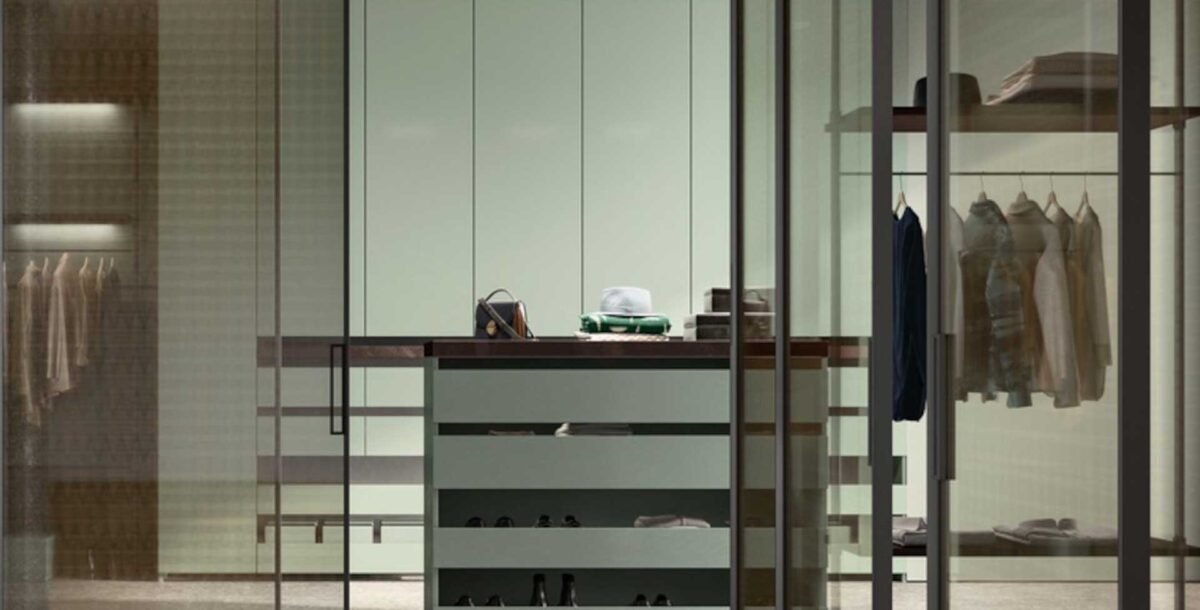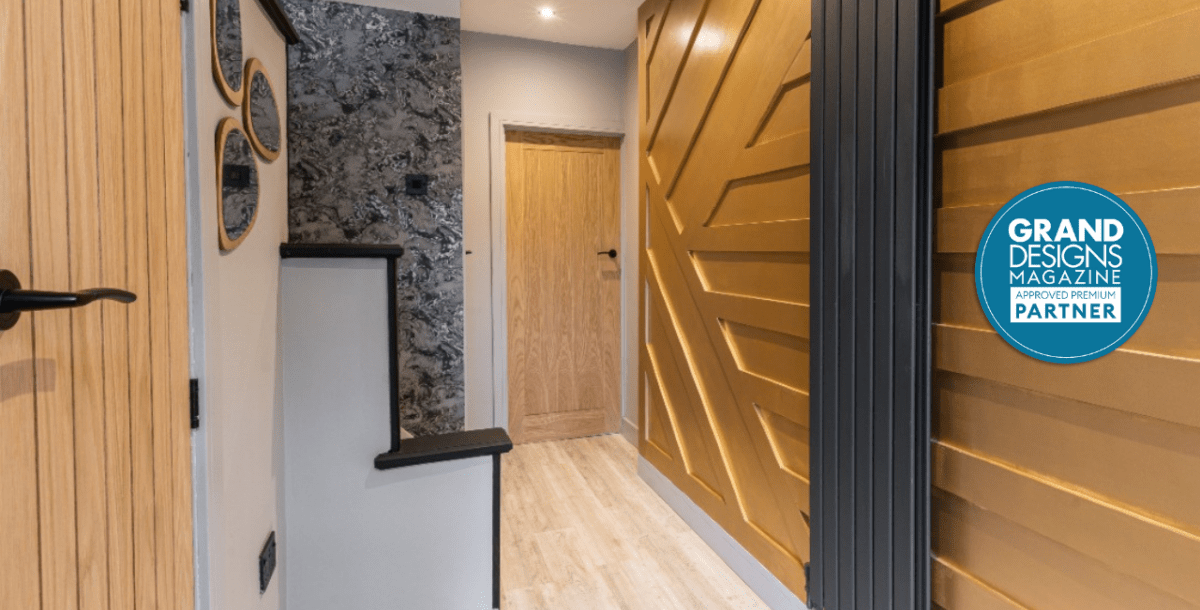5 modern kitchen extension ideas
From the classic side-return to a fully glazed option, there are plenty of ways to expand your space
Transform your home and create a well-planned and spacious layout by adding a kitchen extension. A single-storey addition is a lower-cost option, but if your budget and local planning policy allows, go for two-storeys. Doubling the height won’t double the cost, as the foundations and roof will be factored into the overall cost of the project, whether on one level or two. These five kitchen extension ideas include both single-storey and double-height projects, as well as the classic side-return extension and a fully glazed option.
1. Single-storey kitchen extension
With single-storey kitchen additions, roof lights are recommended for bringing light into the kitchen as well as the centre of the house. ‘Use them sparingly and strategically, working to highlight the architecture rather than flooding the space with light indiscriminately,’ advises Charles. Roof lights come in all sorts of configurations, traditional raised lanterns are another option, while structural glazing can make a real style statement.
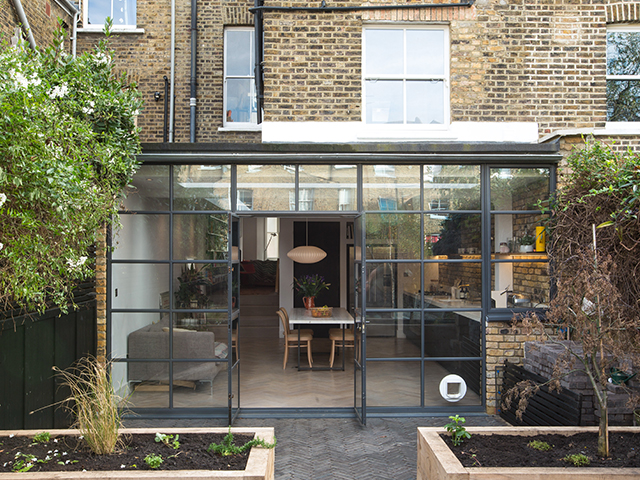
Filling in the side return and extending into the garden granted this home a generous kitchen extension. Photo: Martins Camisuli
2. Double-height extension
This double-height extension links two floors of a north London townhouse to its garden using carefully considered materials. Architect Richard Gill of Paul Archer Design designed the extension to offer better access to the garden. The upper ground-floor extension was already in place, supported on stilts, but the lower ground floor was overshadowed and very gloomy. Now, the first-floor kitchen has a strip of overhead glazing makes the extension appear to float away from the back wall, as well as floor-to-ceiling sliding doors leading to a balcony made from galvanised steel grating that lets light into the floor below. The lower floor is a space to read and paint, as well as for guests to stay.
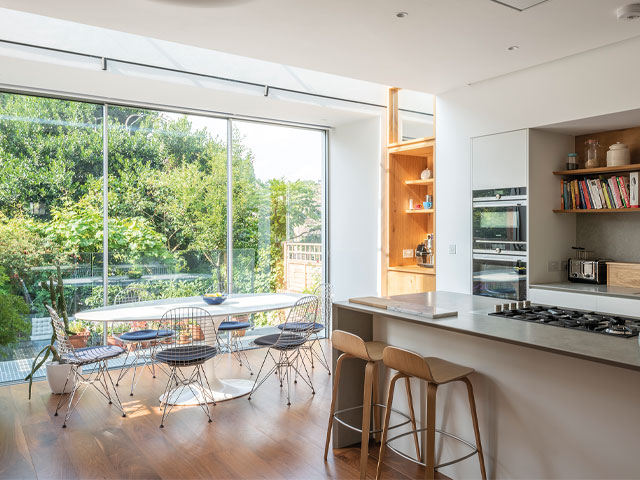
This double-height extension better connected the kitchen to the garden. Photo: Jonathan Gooch
3. Side-return extension
This semi-detached Victorian home in Herne Hill, south east London, was remodelling and extended to create a brighter, more spacious kitchen. The original north-facing room was so dark that the homeowner had to turn the lights on even in the height of summer, so increasing the levels of natural light was a main factor in the brief to architect John Proctor of Proctor & Shaw. The house was extended into the side return to create an open-plan kitchen with dining area and timber-lined snug. A glazed, lean-to roof, aluminium bifold doors and glass link connecting the snug to the rest of the house allow light to pour in. Read more on side return extensions here.
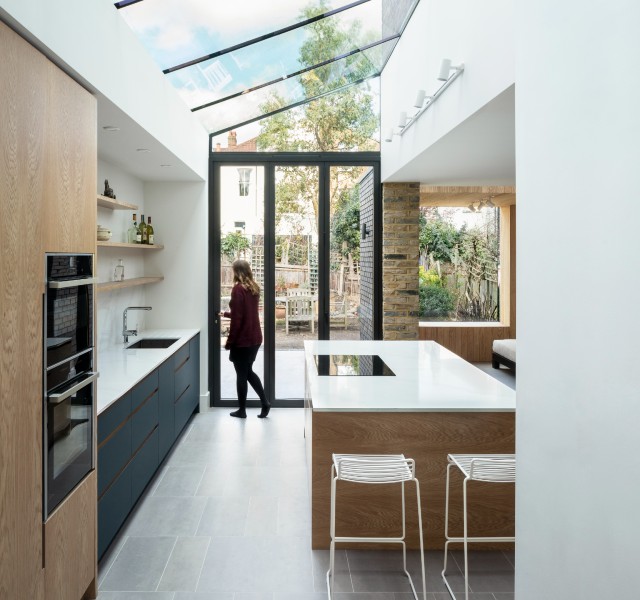
This kitchen was cramped and gloomy before extending into the side-return. Photo: Ben Blossom
4. Indoor-outdoor kitchen extension
This copper-clad kitchen extension by UV Architects makes the most of limited external space by allowing the kitchen to flow into the garden. Even if you don’t intend to use the space for formal dining, a large table provides a space for snacking, chatting or homework. Thinking about getting food from the kitchen to the dining table helps when considering the position of furniture and kitchen units. In an open-plan space, an island will divide the room naturally; just zone the dining area with a table, rug and sideboard. In a broken-plan scheme, include glazed or pocket doors for the flexibility of opening up the rooms for a party.
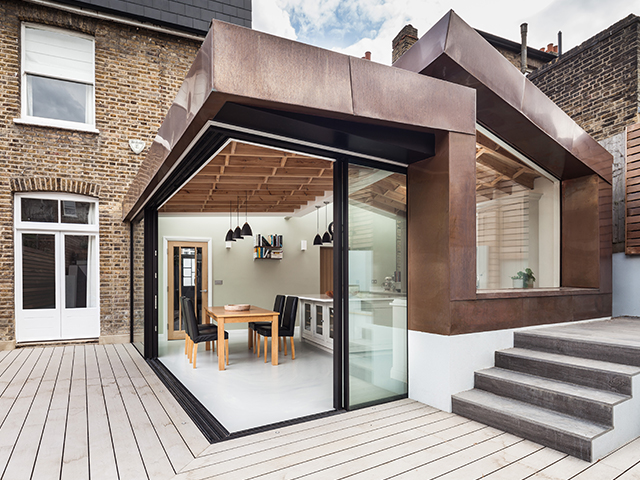
This kitchen flows right into the garden. Photo: David Butler
5. Fully glazed kitchen extension
Contemporary kitchen extension ideas generally involve a lot of glazing, since the arrangement of windows and doors is key to improving the connection between your inside and outside space. This glass box kitchen extension by James Price Bespoke Structural Glazing uses seamless walls of glazing and sliding doors to bring the outside in and offers a sympathetic addition to a traditional thatched cottage. Thermally heated glass ensures year-round comfort in the Bulthaup B3 kaolin laminate and structured oak kitchen by Kitchen Architecture. A flush threshold will ensure a seamless transition between the interior and exterior flooring, especially when continuing the stone flags inside and out.
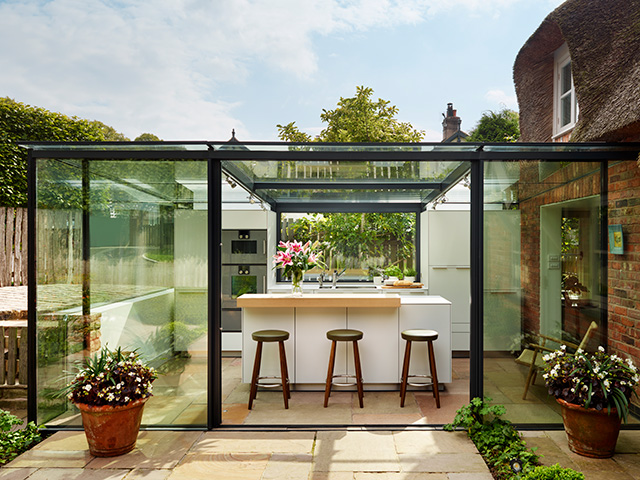
This glass box kitchen extension uses seamless walls of glazing and sliding doors. Photo: Darren Chung
Do you need planning permission for a kitchen extension?
Some kitchen extensions can be carried out under permitted development (PD) rules, which means that applying for planning permission is not necessary. There are plenty of kitchen extension ideas that work well within these limitations.
‘You can apply for PD if your extension, including previous extensions or other buildings such as sheds, does not exceed 50% of the total area of land around the original house,’ says Ana Martins of architect Martins Camisuli.
You might need planning permission for your kitchen extension, and further restrictions will apply, if your property is in a conservation area or is listed. ‘We believe in submitting an application for what you actually want, within reason, and seeing how the planners react,’ says Ana.
Bear in mind that party wall agreements may be required if work affects the boundary with neighbouring properties. To see the legislation in full, visit the Planning Portal.
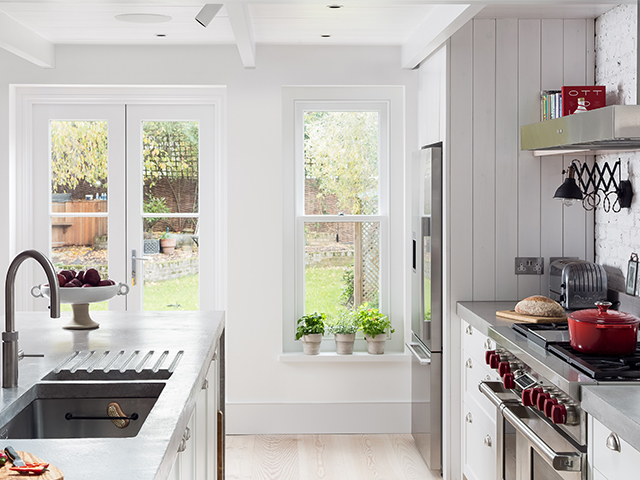
This kitchen extension in a west London conservation area has the look of a New England beach house. Photo: Kitchens by Holloways

