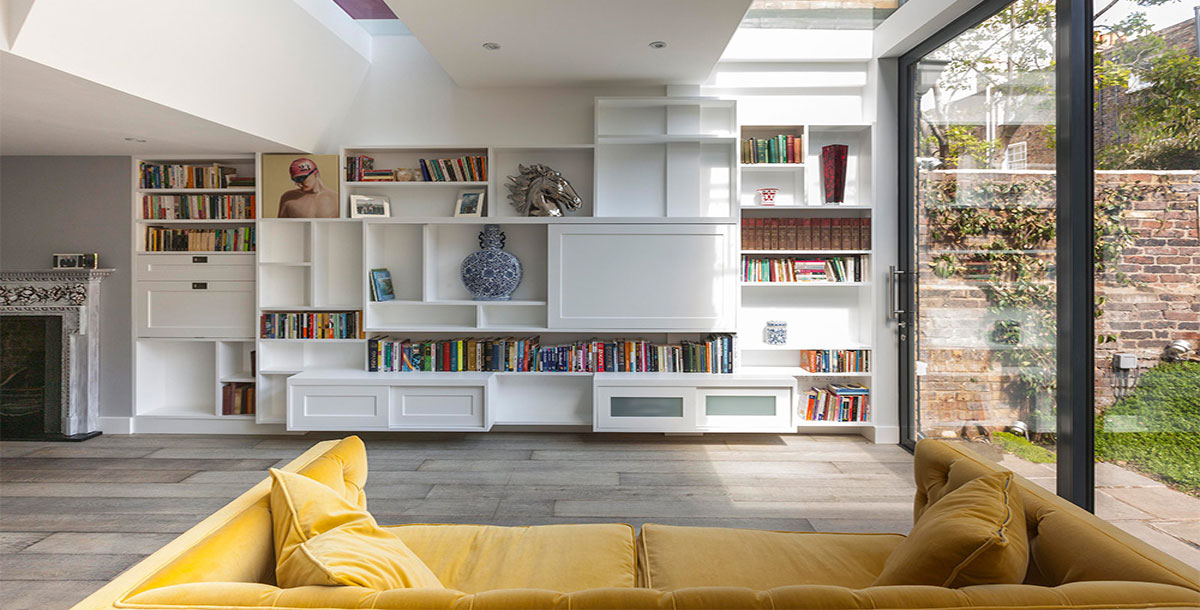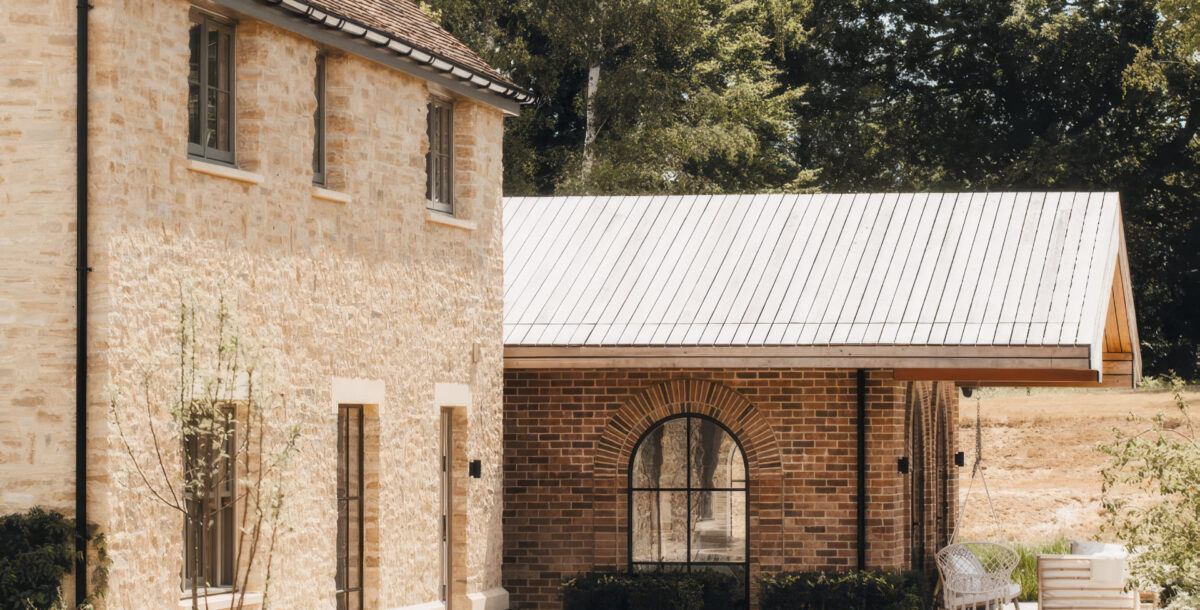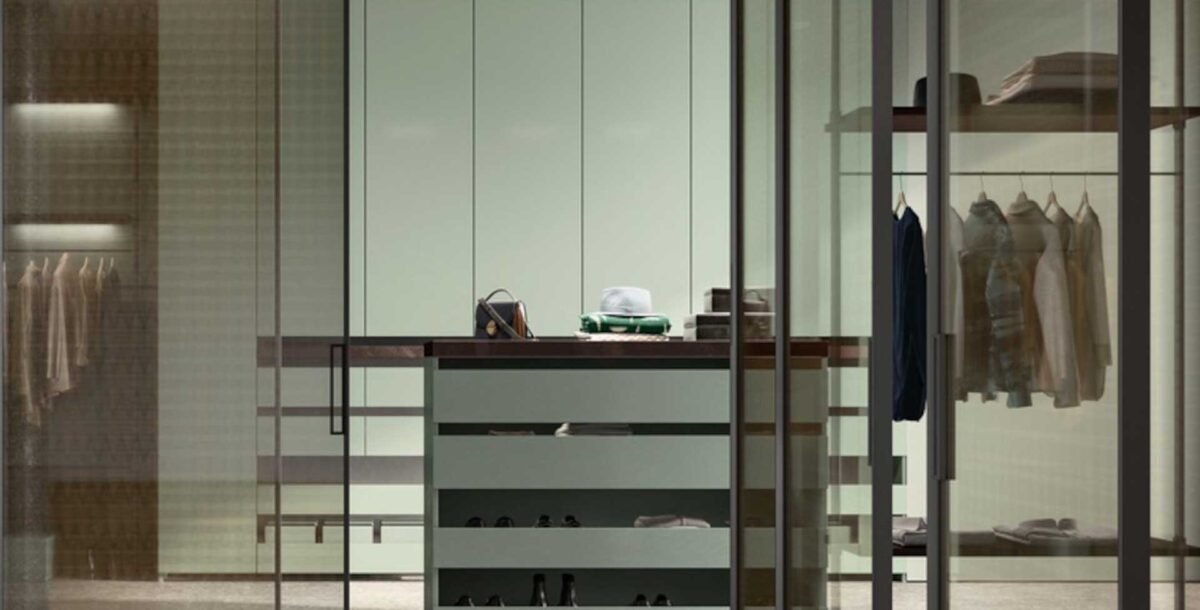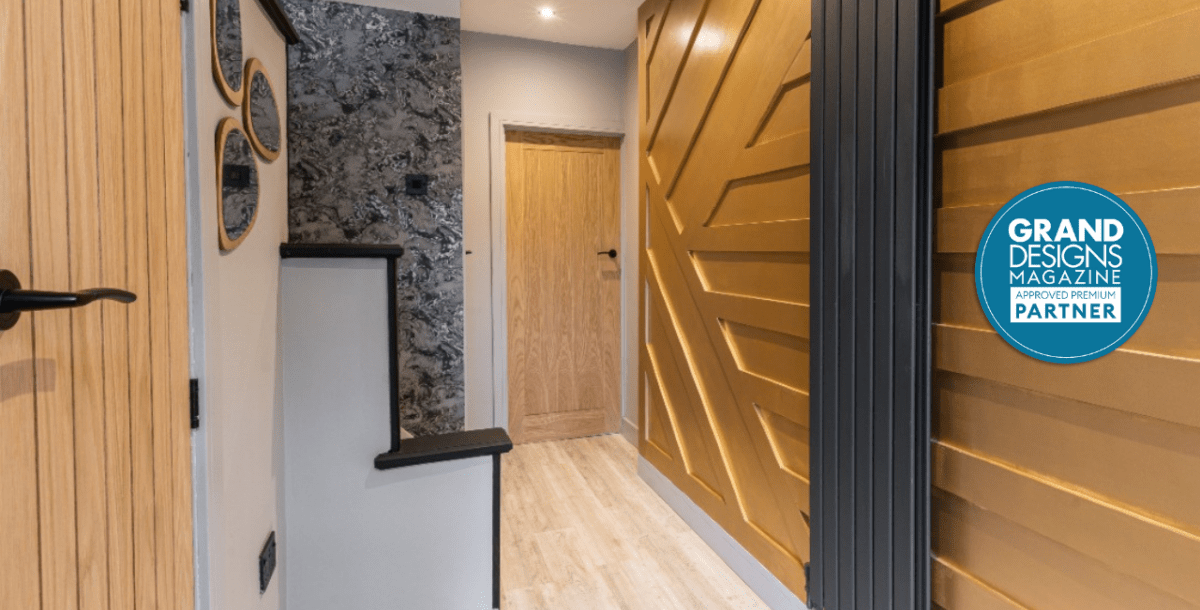10 space saving design ideas
Make every room feel bigger and more harmonious with these practical tips
Most houses start life as fairly unified places, with everything neat and new, but over the years they can become disjointed. We tend to update on a room-by-room basis, so a fresh coat of paint, different flooring or a new suite of furniture can, over time, make everything look a little out of sync.
Add to that an increased storage burden as we gradually acquire more possessions, and the result can be a messy, disorganised home. As for how much or little you put on show, it’s often a matter of taste: one person’s thoughtful display of objects is another’s clutter.
Streamlined homes get the balance just right, resulting in relaxed spaces that feel larger, lighter and more co-ordinated. Spring – the season of new beginnings – is the perfect time to take action and smarten your interior.
1. Install a light-filled staircase
Revamping your stairs with glass balustrades and open treads creates a more transparent look – better sight lines between rooms will make your interior seem larger, as well as carrying light between floors.
Add a roof light at the top of the void for an even more dramatic light-well effect. This cool, angular staircase is part of a London terraced house that was completely reconfigured by Thomas Griem of TG Studio.
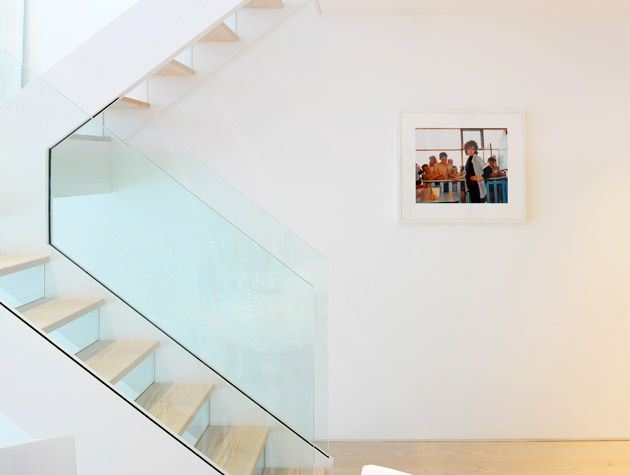
Photo: Thomas Griem
2. Add flexibility with a partition
Sliding doors are ideal for dividing modern, open-plan spaces at times when you need two distinct zones. Unlike a hinged model, once the door is open, it can go virtually unnoticed, tucked away inside a slim cavity.
In this home, the full-height doors, which are more like a sliding wall, were created with innovative products from Portman and Eclisse. The frames are top hung, allowing the floor material to be continuous between the rooms. This project was completed by Studio 29 Architects.
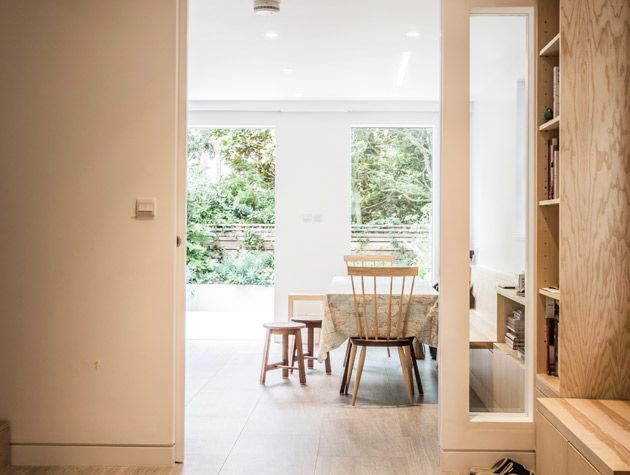
Photo: Studio 29 Architects
3. Create a clever storage wall
Martins Camisuli Architects designed this built-in storage system as part of an extension to a north London home.
Made from painted MDF, it conceals a structural column and the TV, which hides behind the largest central sliding panel. On the far left, the section beneath the bookshelves drops outward to provide a writing/laptop desk.
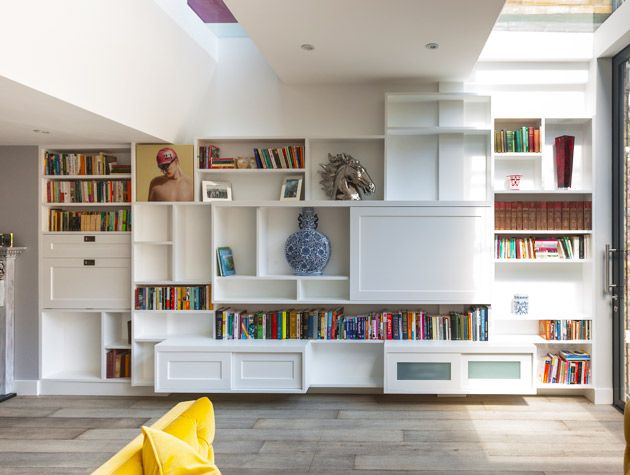
Photo: Martins Camisuli Architects
4. Fit unified flooring
Having the same surface throughout all rooms is a straightforward way to create a coherent look.
Certain materials such as stone, concrete and porcelain can even be continued outdoors. Granit Chartered Architects specified wood-effect porcelain tiles for this project – Woodtech 4 from Blueprint Ceramics.
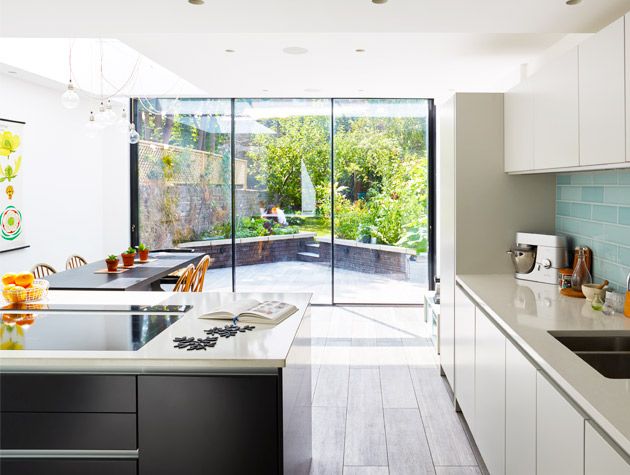
Image: Blueprint Ceramics
5. Build a neat study area
Install a long, wide shelf instead of a freestanding desk in a home office; not only will it look more homely and less business-like, but the horizontal lines will also help draw the eye through the room, giving an illusion of space.
A generously sized corridor can be turned into a useful storage and working area with the addition of some bespoke joinery, as seen in this project, Sky House, by Coffey Architects.
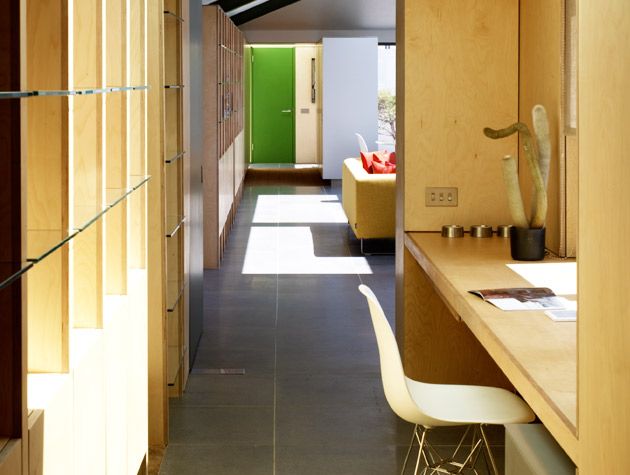
Photo: Coffey Architects
6. Get your wardrobe in order
If you have enough space in your bedroom, carve out a dressing area and install tailor-made storage to hold every last suit, jacket and shoe.
In this narrow loft, designer Barbara Genda has installed oak furniture under the eaves and a double-height wardrobe with a space-saving pivoting door. Mirrored panels reflect light and give the illusion of more room.
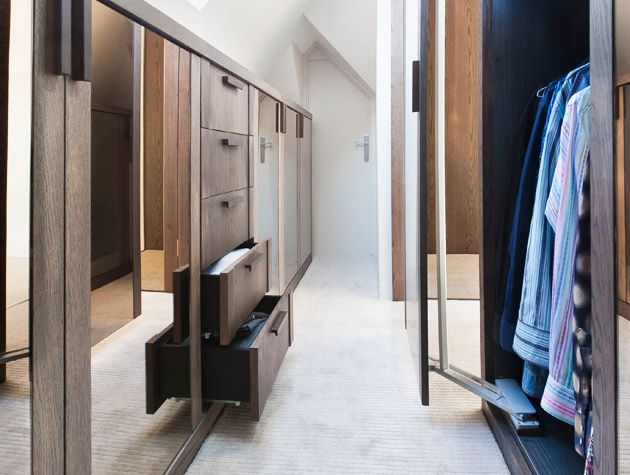
Photo: Barbara Genda
7. Make a bathroom feel bigger
Keep bathing areas simple with a limited palette of colours and materials: small spaces in particular can benefit from this approach. This serene example in a converted loft by Azman Architects combines plywood-clad walls and ceilings with white sanitaryware and tiles.
A wall hung basin and WC give the room an uncluttered look, and the freed-up floor area makes it appear larger.
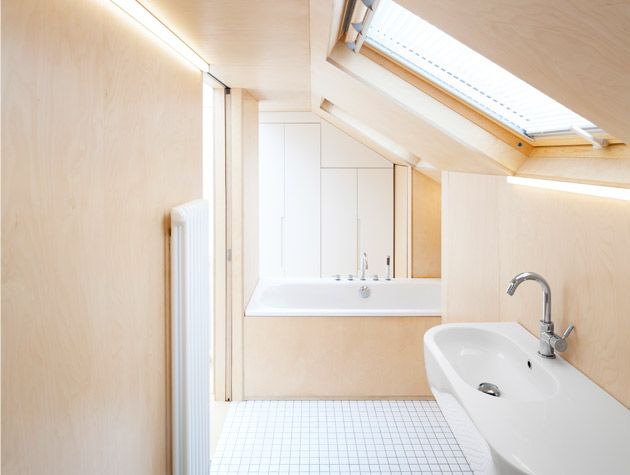
Photo: Azman Architects
8. Decorate with tone-on-tone hues
Painting your whole house the same colour is a sure-fire way to achieve unity, but experimenting with a tonal palette – two or more shades of the same colour – will produce a more interesting yet subtle scheme.
Try painting skirting boards and architraves two or three shades darker than the walls, or having adjoining rooms in different tones. Pictured is blue charm matt emulsion (foreground) and pebble drift 3 matt emulsion (background), both from Dulux.
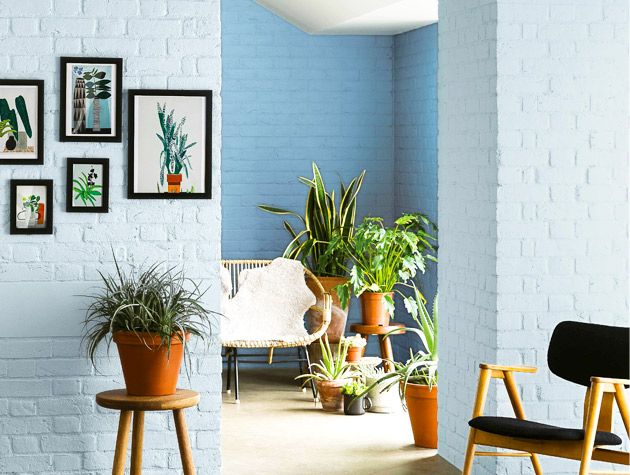
Photo: Dulux
9. Banish worktop clutter
Toasters, coffee makers, water filters and other cooking paraphernalia make for untidy surfaces. A recent trend in kitchen design is the use of large cupboards with a section of worktop inside: when you’ve finished breakfast, you can hide away all your appliances.
When the doors are open they slide into pockets at either side to keep the look streamlined. This example is by Brayer Design.
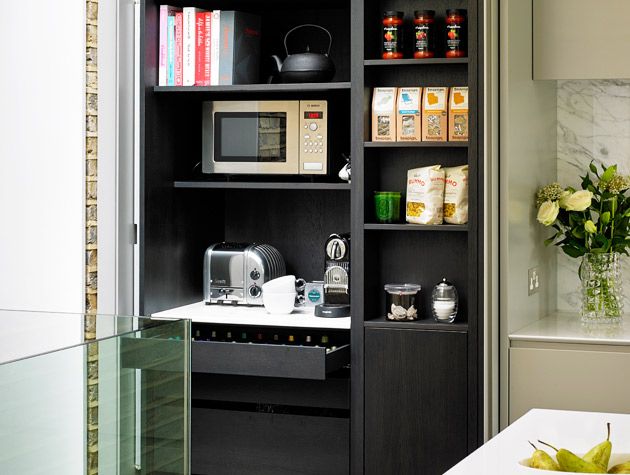
Photo: Brayer Design
10. Turn a wasted space into storage
A specialist joinery company can create pull-out drawers under the stairs, which are a more effective use of space than a single, undivided cupboard. Install a coat rail in the highest unit and shoe-racks in the lowest.
Joat London built this system; the firm uses heavy-duty runners that can take up to 200kg, and it can even work the joinery around your energy meters if they are sited here.
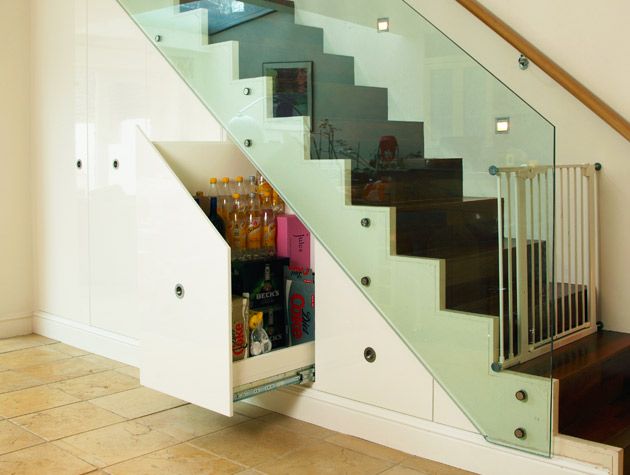
Photo: Joat London

