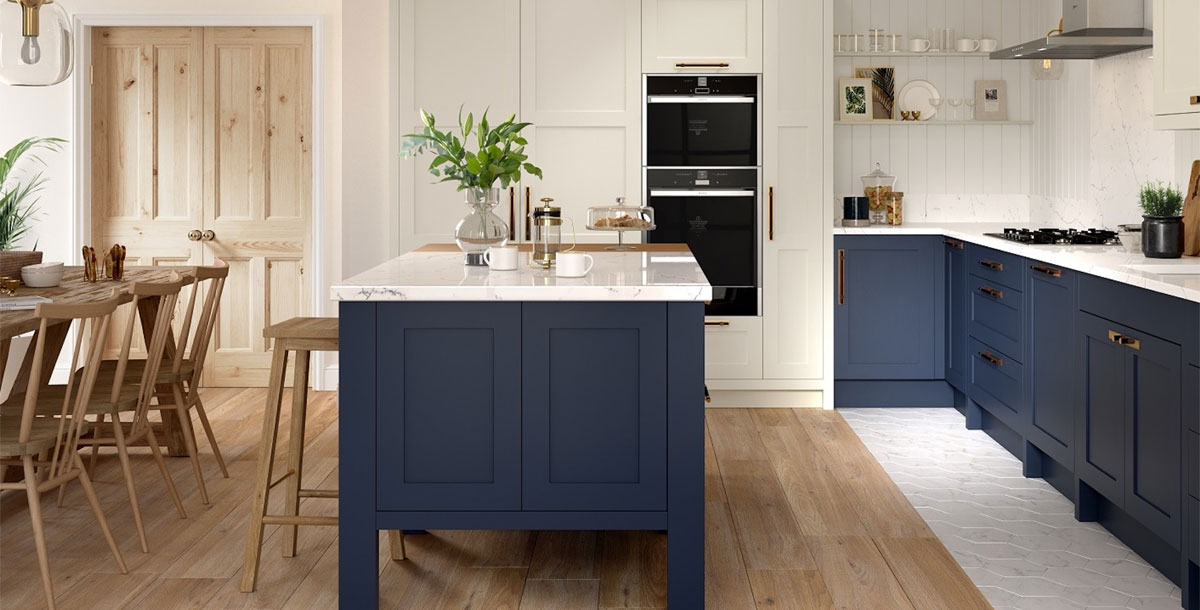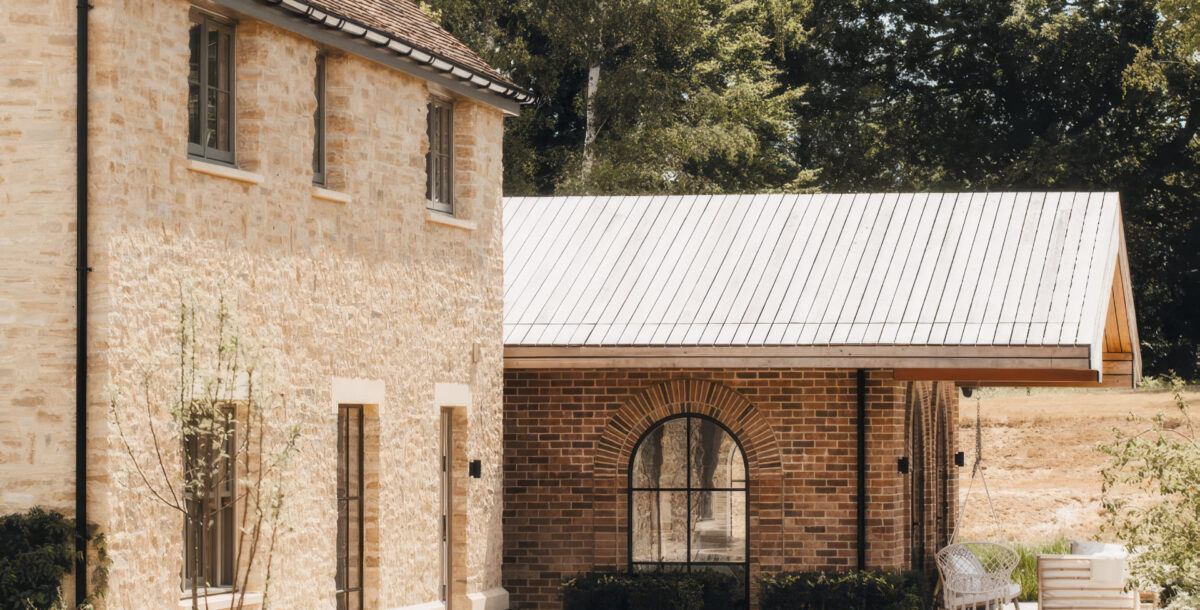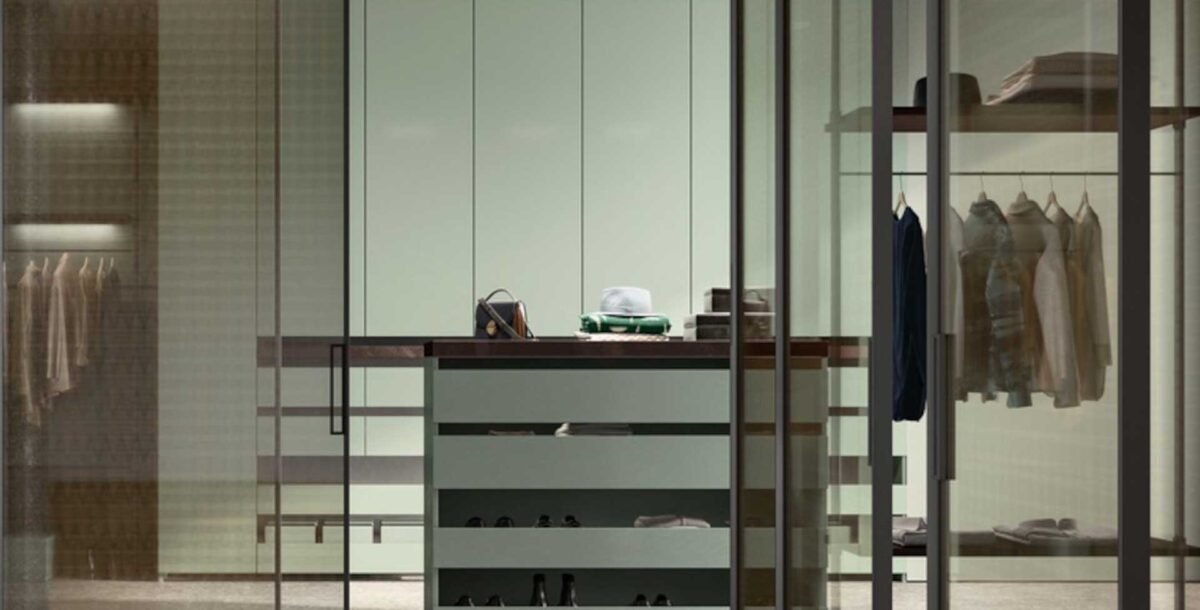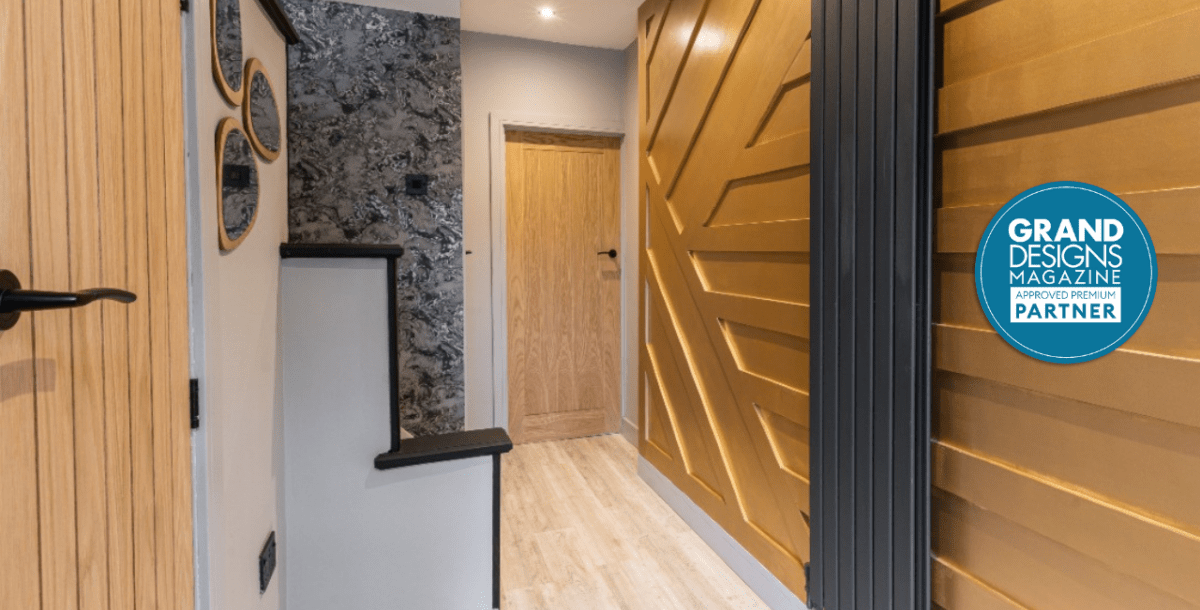How to get more light into your kitchen
Remodelling design ideas to gain more space and light
Wondering how to get more light into your kitchen? Knocking down internal walls, adding a rear extension with large windows or doors, or opting for skylights are all good ways to let the light in, as these impressive kitchen remodels show.
Add a single-storey extension
Some single-storey rear extensions come under permitted development rights (PDR), which avoids the need to apply for planning permission. The Planning Portal outlines the rules. This timber-clad rear extension with glazed sliding doors is by McNulty Architects.
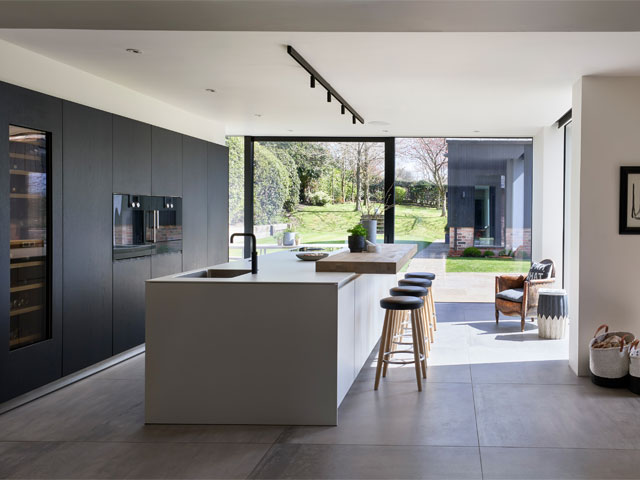
Bulthaup b3 kitchen with stained oak breakfast bar by Kitchen Architecture. Photo: Darren Chung
Look to the skies
Installing a small, fixed skylight in a pitched or flat roof is a straightforward job, but take advice from a structural engineer if you want something more substantial. Building Control approval is a must.
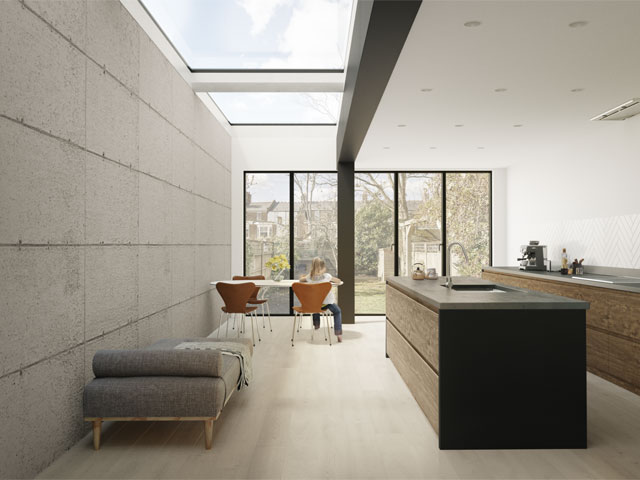
Vario by Velux bespoke fixed and opening flat roof windows with smart climate control
Upgrade the glazing
Increasing the size of a window or turning it into an opening for large glazed doors makes a big difference to the amount of light coming in. Planning permission may be needed. This extension, refurbishment and interior design is by The Vawdrey House.
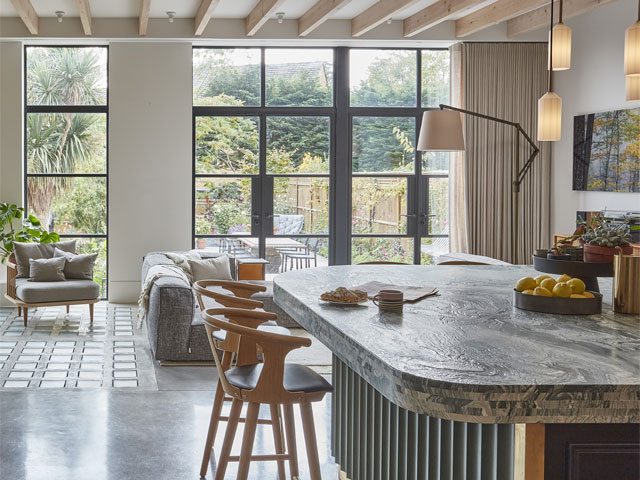
Bespoke kitchen by Blakes London. Pioneer windows and doors by Govette Windows. Photo: The Vawdrey House
Knock down an internal wall
Taking down an internal wall is a relatively simple way to gain an open-plan space for cooking, dining and maybe even seating. It often brightens a space by letting more natural light through from the adjoining room.
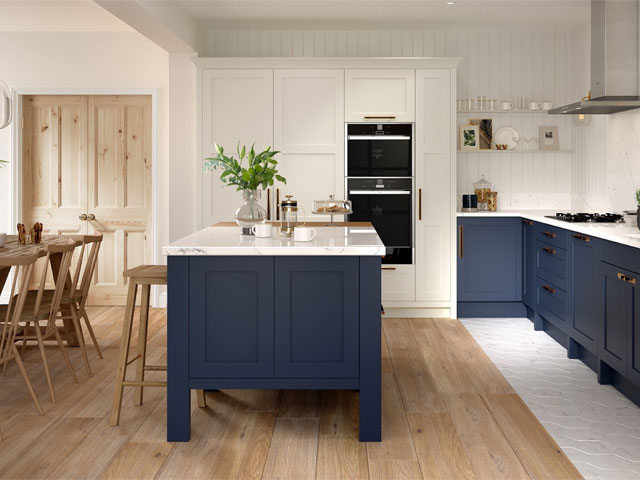
Hunton painted kitchen in Porcelain and Hartforth Blue by Second Nature
Think outside the box
Replacing a flat window with a multipurpose oriel design, which protrudes outwards, captures more light and provides somewhere to sit. This rear extension and fit-out, with full-height glazed doors and oriel window seat, is by Beacham Architects.
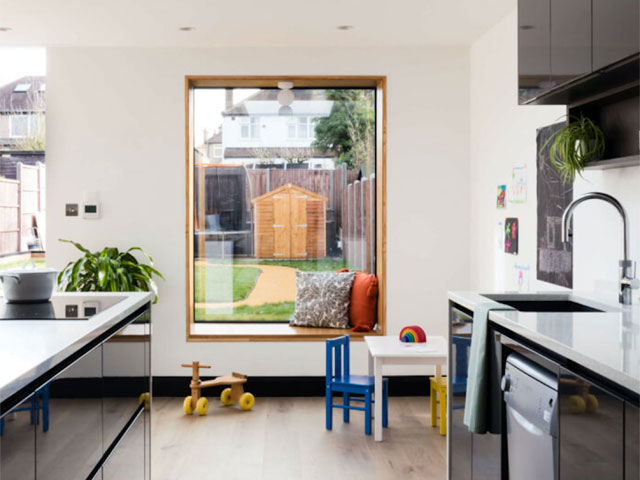
Photo: Andy Heathcote
The classic side-return extension
Though it may not add significantly to the floor area, a side-return extension is often big enough to reorganise a layout to incorporate an island or dining area. It’s also a great opportunity to add skylights.
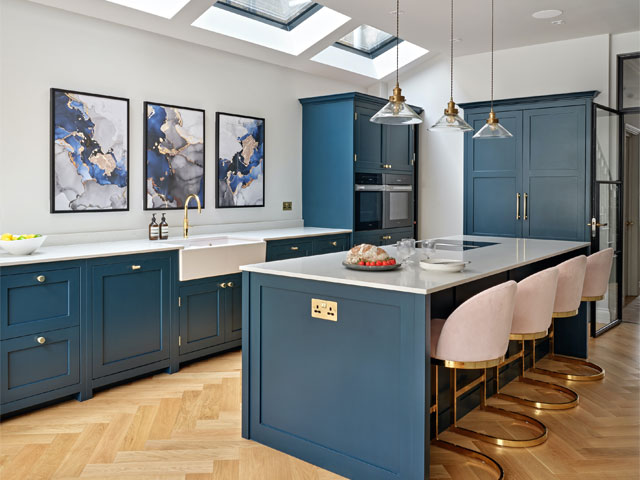
Shaker kitchen with walnut veneer cabinet interiors and Carrara Venato worksurfaces by Brayer Design. Photo: Paul Craig
Opt for double-height ceilings
Remove a section of ceiling or build a two-storey extension for a spacious double-height room. Get advice from an architect. This whole-house refurbishment, including double-height rear extension, is by A-Zero Architects.
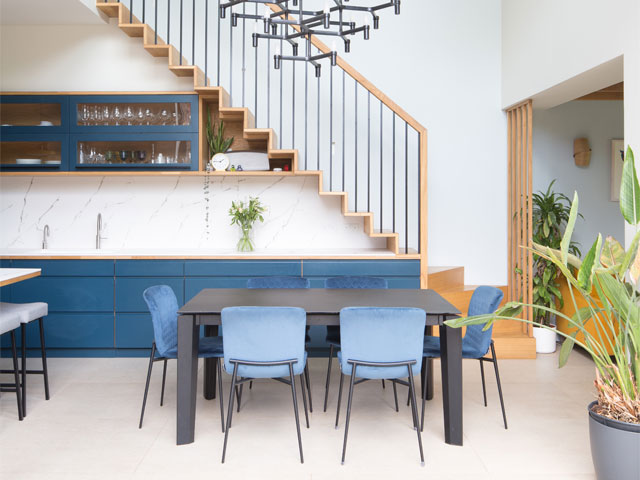
Photo: Agnese Sanvito
Use the vertical space
If double-height isn’t an option, it may be worthwhile taking the ceiling up to the rafters. High ceilings make a room look large and airy.
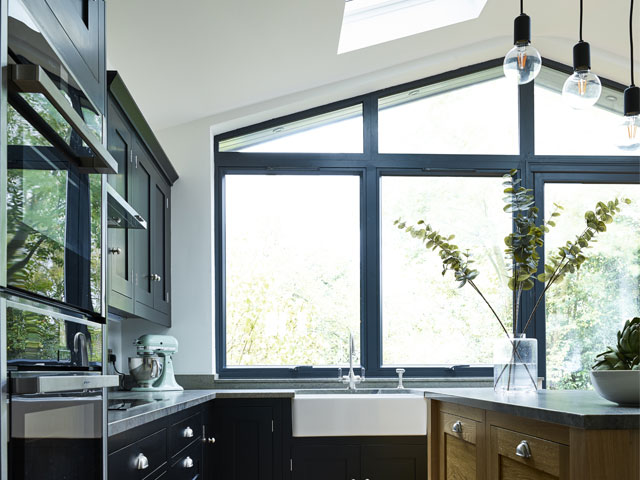
Shaker kitchen painted black with timber island and Verdi Lara granite worksurfaces by Harvey Jones
Rearrange the layout
Swapping a spacious living or dining room with the kitchen is worth considering. The power and water supply and the drainage will need to be rerouted, which has timescale and budget implications.
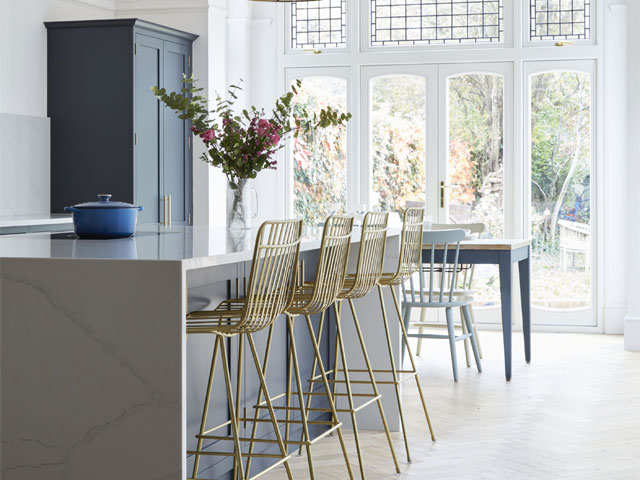
Shaker timber kitchen in Railings by Farrow & Ball with Calacatta Gold worksurfaces, by Olive & Barr

