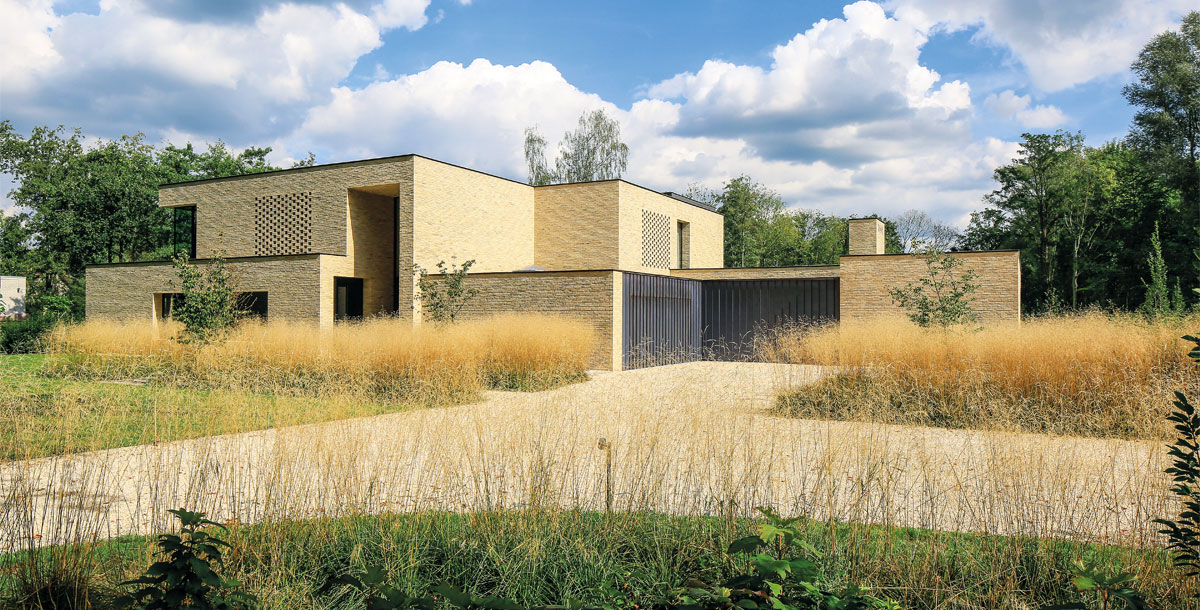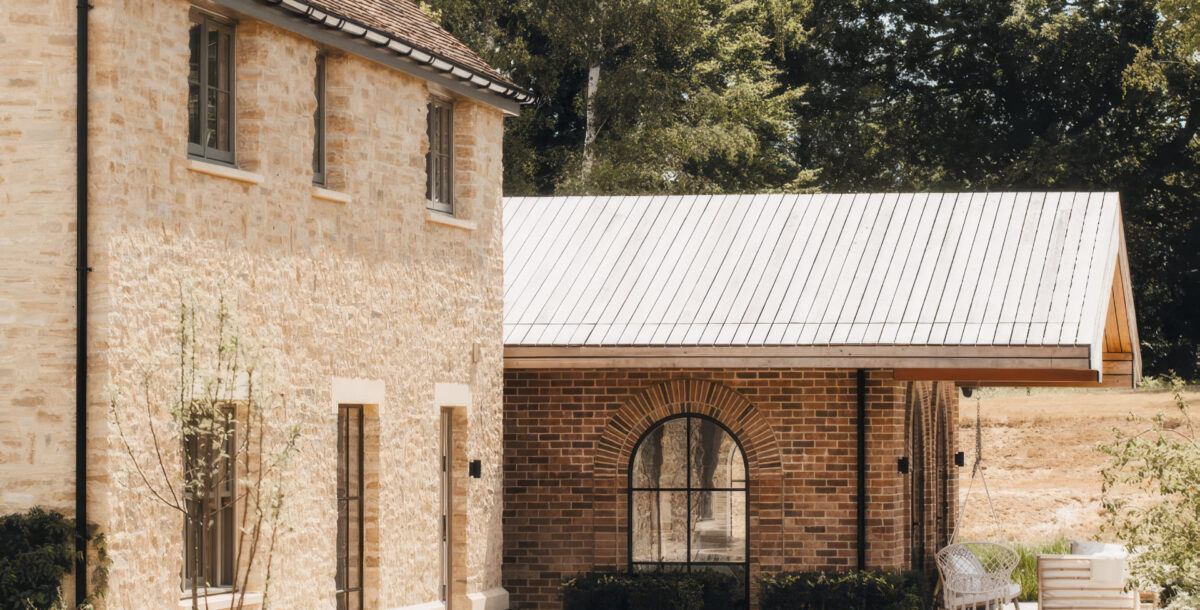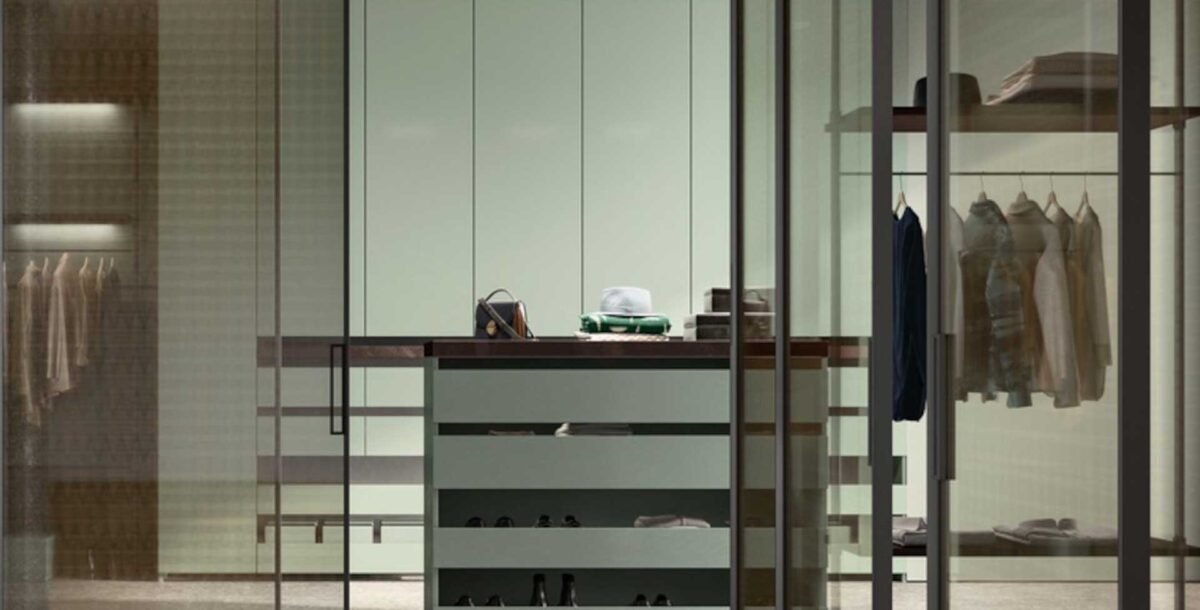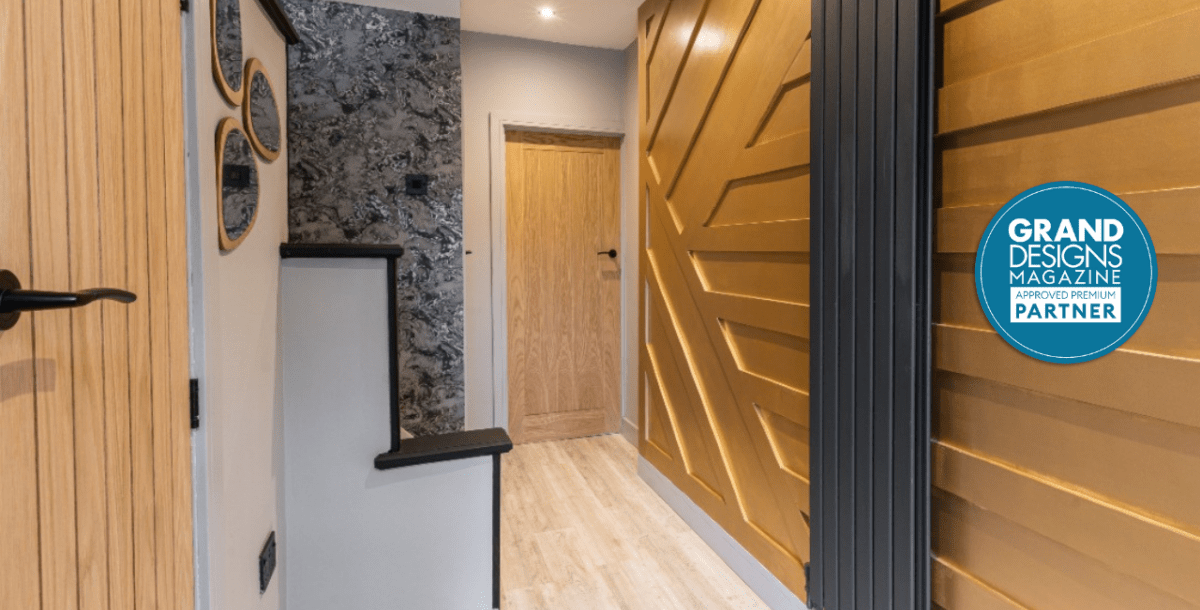15 brilliant brick self-builds
Find inspiration for building your own house with these innovative examples
The design possibilities when building with brick are wide and varied. Selecting between handmade, a handmade look and the smoother texture of machine-made bricks will have a big impact on the finished effect of brick homes.
Meanwhile, different profiles, laying patterns and colours – including black, blue, red, orange, yellow, cream and white, with the option to use them in any number of combinations – offer a world of possibility.
1. Contemporary self-build
Architects Frederik Slachmuylders and Elke de Neef, who is also a fashion designer, built their 625sqm family house and design studio north of Antwerp, Belgium, selecting a yellow- toned D72 brick from Petersen Tegl.
‘We’ve always been drawn to yellow-brick buildings,’ says Frederik. ‘And yellow was the predominant brick colour in Belgium in the interwar years, a period we find particularly interesting. The first time we saw D72 was in a project in London, and we were enchanted straight away.’
The couple, who are in their forties and have three young children, designed their six-bedroom brick home and studio in one unit, along with a smaller annexe, for around £1,513 per sqm. A bold, protruding brick band ties the home/studio and the annexe sections together. Brick is also an interior design feature – in the living room, a brick fireplace and adjacent bench form a focal point, while load-bearing structural pillars add textural appeal beside full-height glazed doors.
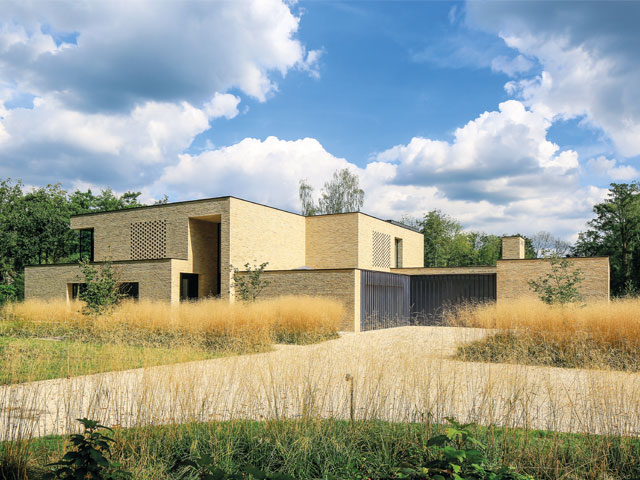
Photo: Luuk Kramer
2. Resilient townhouse
Architect Ben Krone used a planning rule from the aftermath of Hurricane Sandy, which wreaked devastation on America’s east coast in 2012, to build a detached, two-storey townhouse faced in crisp white brick on an empty lot in Red Hook, Brooklyn, New York City.
Home to an artist, the five-bedroom, 232sqm house is constructed on a sturdy steel frame, and the bricks, sourced from a local brick yard, are full depth to meet fire regulations. ‘I like using brick because it takes the scale down,’ says Ben. ‘With something that might be on a large scale, like a façade, the use of brick brings the grid down to the scale of someone’s hand, something you can touch.’
The white brick is pointed in an anthracite mortar and contrasted with black elements such as the window frames. The house was built at a cost of around £834,700.
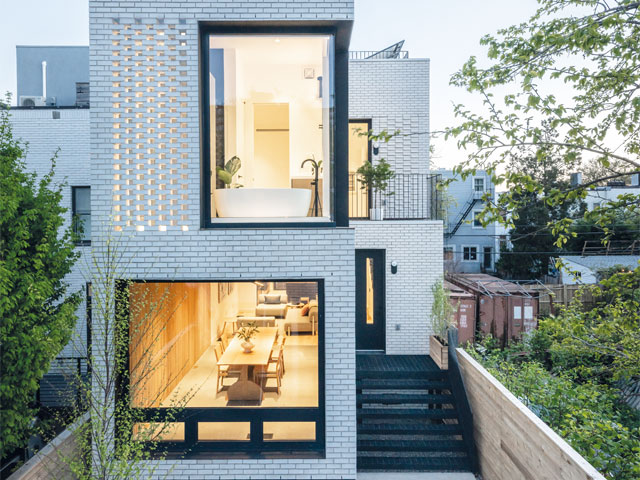
Photo: David Heald
3. Reclaimed construction
Newly married couple Dan and Celia, who are both sustainability professionals, asked architect Harry Keene and the team at Marsh Keene to create an extra bedroom, bathroom and a light-filled kitchen/living space in their one-bedroom ground-floor apartment in Camberwell, south London.
Brick is the forefront of the £138,000 reconfiguration and extension. ‘The design, which took the internal space from 53sqm to 76sqm, consists of two brick elements, a solid rear extension and a garden wall, with a lightweight roof spanning the gap between the two,’ Harry explains.
The garden wall runs through the living space to the rear garden, creating a connection between the two areas. Dan, Celia and Harry took time choosing the right brick for the project, eventually settling on a reclaimed London stock brick found on a visit to a reclamation yard. ‘A pale mortar lightens the appearance of the brick,’ Harry adds. ‘It gives the extension a pared-back look, which identifies it as a new addition while complementing the Victorian house.’
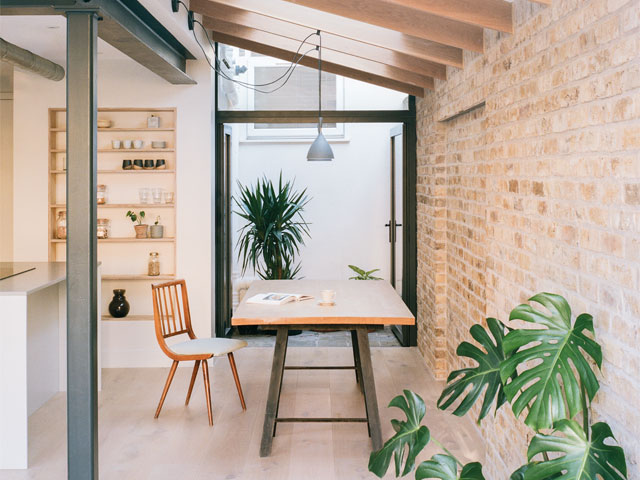
Photo: Lorenzo Zandri
4. Mixed-use build
This three-storey brick extension replaced a property that had fallen into disrepair and was demolished. It almost doubled the size of the traditional red-brick house adjacent to it in Hampstead, north London. At a cost of £1.1 million, the new-build provided 300sqm of space, including an acupuncture studio.
It was built for a couple, both in their for ties, with five young sons. The house also has three bedrooms, three bathrooms, a sauna, home cinema, exercise space and an open-plan ground floor. The lower-ground floor studio can be sectioned off from the rest of the house into a self-contained flat, and has its own entrance, kitchen and bathroom so family members can stay for extended periods of time. Floren’s Polaris brick was chosen.
‘It has a predominantly grey face and has been engobed with red – a paint-like effect that bleeds through the grey and perfectly blends across the three storeys,’ says architect Tristan Wigfall at Alma-Nac. Sections with alternating patterns obscure bedroom and bathroom windows, offering privacy and dappled light.
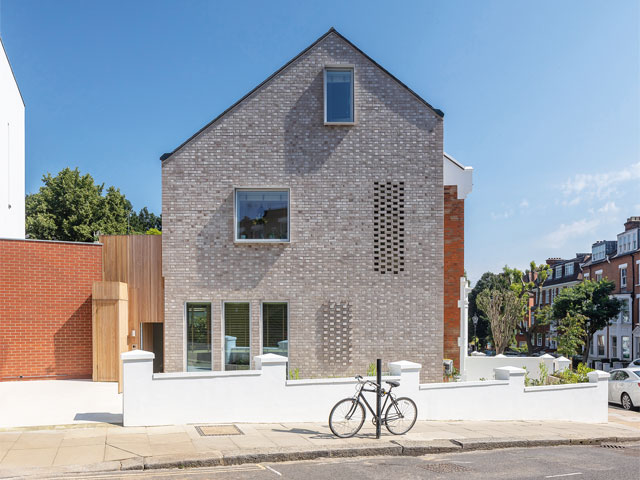
Photo: Peter Landers
5. Timeless villa
Having a low-maintenance exterior was the top priority for one couple, both public sector workers in their fifties, who have four grown-up children. They wanted a family-sized home in the garden city of La Eliana on the outskirts of Valencia, Spain.
Their new 198sqm, three-bedroom house, with a living room, dining room, kitchen, laundry, office, two bathrooms and an outdoor kitchen and terrace, is built on the site of an old tennis court that once belonged to a neighbouring house. ‘The couple asked for a practical home that they would not have to paint over the years,’ says architect Esther Sanchis, who co-designed the house with her practice partner Álvaro Olivares.
A creamy white brick, Blanco M-8 by Cerámicas Mora, helps lift the shadows cast by a big tree. The flat opaque façade with square windows reflects the style of its neighbours, and conceals an overhanging pergola built from pine slats. This shaded outdoor space and other passive measures, including careful solar orientation and cross ventilation, help to keep the house cool. It cost around £266,210 to build.
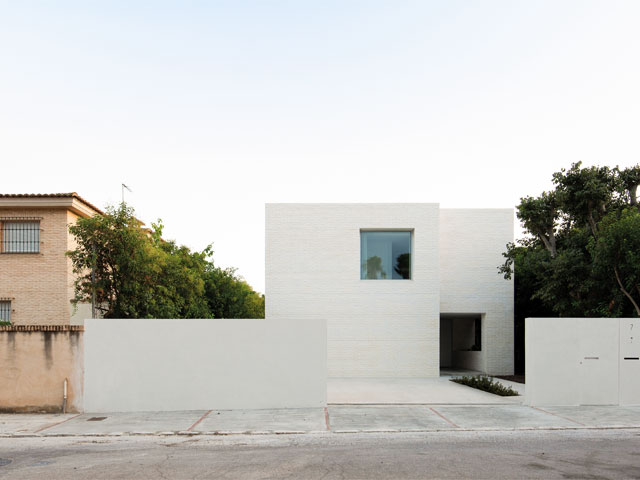
Photo: Alvaro Olivares
6. Urban infill project
A downsizing couple in Peckham, south London, built a new 88sqm house in brick and concrete in the narrow yard between the side of their home and a local substation. Rick and Hannah O’Shea, who are both retired and in their six ties, have lived in the area for 20 years and didn’t want to move.
With one bedroom, a living room, kitchen/diner, study/guest bedroom, bathroom and utility room, Corner Fold House is a neat bookend to the terrace. ‘Using brick was fundamental to the design,’ says Camilla Parsons, director at architecture firm Whittaker Parsons. ‘It ties into the Victorian street of predominantly red brick houses.
Contrary to its name, the Kiln White Antique Brick from Northcot Brick has a pale but varied finish. And its character alters throughout the day.’ This brick is maintenance free and versatile, so interesting details such as angled corners and a screen which filters light onto the staircase are incorporated. The blockwork and brick construction cost £350,000.
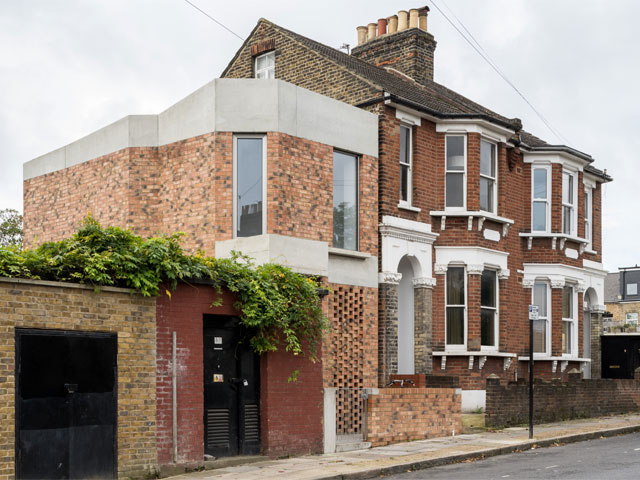
Photo: French+Tye
7. Open-plan home
Martín Real, who is 29 and a partner at Ecuador-based architecture practice Taller General, built his brick house on a hillside in Quito, Ecuador. The three-storey, 60sqm Bread Oven House has a vaulted roof reminiscent of the brick ovens from which it takes its name.
Martín’s home comprises three zones – the entry/bathroom, the living/dining room/kitchen, and the bedroom/studio – which are separated by concrete steps and a glue-laminated timber [glulam] staircase. The handmade bricks he chose are called jaboncillos. ‘The word translates as “little soap bars”,’ says Martín.
‘They’re smaller than conventional bricks, allowing us to generate the correct framework for the wide load-bearing walls.’ As Quito is in a seismic zone, it was necessary to create an earthquake- resistant construction system by combining the brickwork with a vaulted roof and reinforced concrete folder. The bricks are inexpensive and easily accessible locally, which limited the project’s cost and carbon footprint. Bread Oven House cost around £293,120 to build.
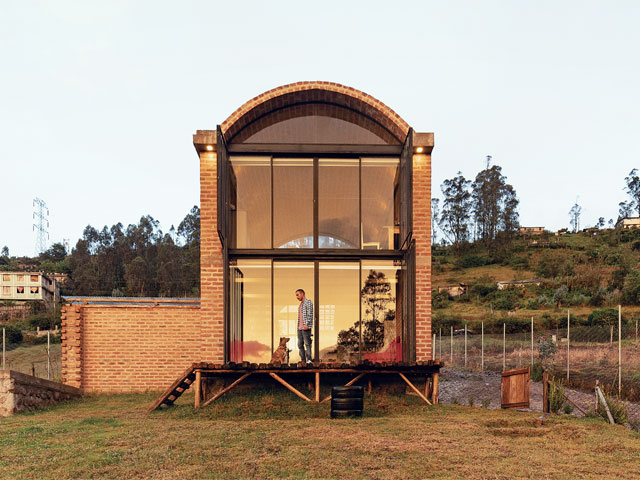
Photo: Jag Studio
8. Low-cost addition
An exposed wall of reclaimed red London stock brick runs along one side of a kitchen extension built for a family with two school-age children in Stoke Newington, north London. The homeowners, Dan, who works in film and TV research, and Marion, a teacher, both in their late for ties, had a budget of £110,000.
The extension adds 11sqm of space to the ground floor. There is also a living room at this level, plus three bedrooms and a bathroom upstairs, and a converted attic bedroom. ‘Brick brings warmth and character into an interior,’ says architect Dickon Hayward at Material Works. ‘It also allowed the new-build to connect with the fabric of the Victorian house.’
A rooflight and sliding glazed doors leading to the garden bring plenty of light into the space. ‘We asked for something modern and more creative than a standard side-return extension,’ says Dan. ‘The design is fantastic, particularly the details. We love the raised window with a seat, oak beams, polished concrete floors and the exposed brick.’
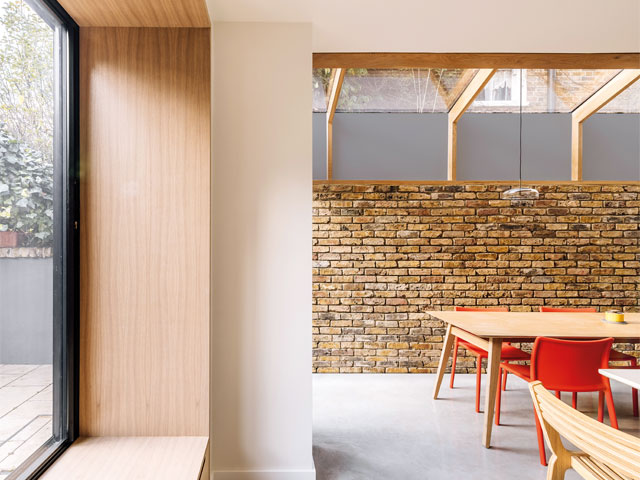
Photo: Gautier Houba
9. Retrofit transformation
A deep retrofit of a family house in Brockley, south-east London, wrapped a 1950s property in a new insulated brick skin to improve the energy efficiency. It also added a new second storey with three bedrooms – one with an en suite – and a new bathroom constructed in timber then insulated and clad with bricks.
To the back and side of the house, an extension increased the size of the kitchen with dining and seating areas. It’s clad in stained white timber to complement the grey brick. The three-storey, 233sqm, six-bedroom house belongs to a couple in their forties who work in the creative industries and have four children.
Completed for £490,000, the project is in a conservation area, so architect Tristan Wigfall at Alma-Nac had to liaise with the local planning and heritage officers. He chose the grey Polaris brick by Floren. ‘It complements the neighbourhood’s buff London stock brick without mimicking it,’ he says.
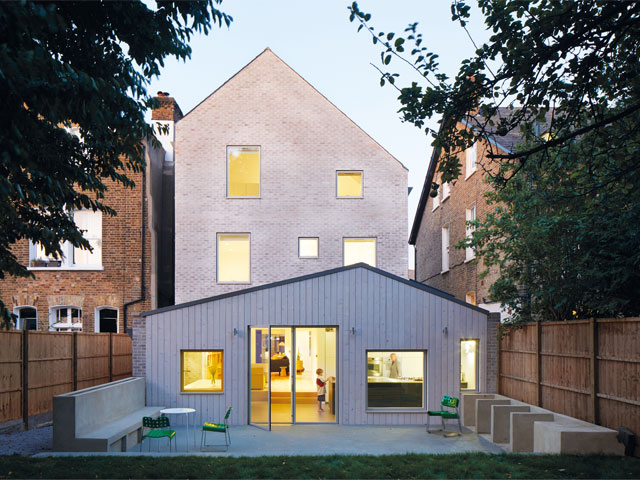
Photo: Jack Hobhouse
10. Kitchen Extension
After living in their three-bedroom interwar home in Isleworth, west London, for several years, a family of four sought help turning their downstairs rooms into a better living space. The project was completed by architects James Alder and Thom Brisco of Alder Brisco, now practising separately as James Alder Architects and Brisco Loran.
They reworked the back of the house to create a spacious kitchen/diner and outdoor terrace, adding 47sqm. ‘The house is built in standard Fletton bricks from London Bricks, with lintels within the masonry and render on the upper levels,’ says James.
‘We were working to a fairly tight budget, so we chose off-the-shelf materials and the same kind of bricks for the internal and external walls, plus concrete lintels and copings.’ A series of brick steps solved the 1.3m drop between the extension and the garden, and incorporate planters and a small terrace off the new dining area. A similar project would cost around £3,000 per sqm.
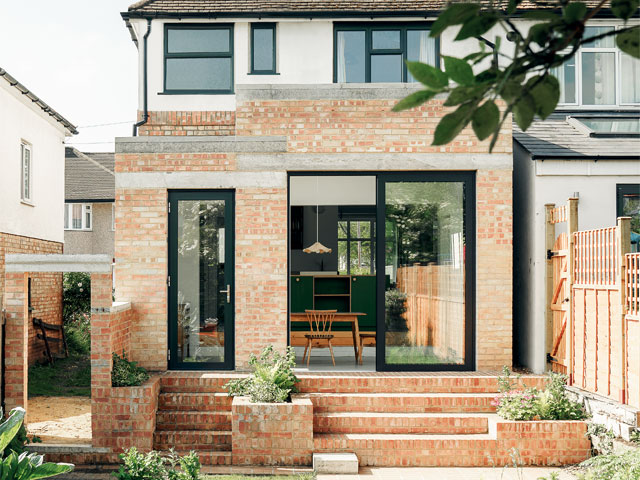
Photo: Nick Dearden
11. Conservation area build
A plan to reconfigure, extend and add a basement to one half of a pair of semi-detached London houses evolved into the design of a new-build instead. The property is situated in a conservation area, so using brick that matched the neighbouring home satisfied planning requirements.
Granit Architects selected Ibstock Tradesman Sandfaced Red Multi bricks with mortar in charcoal grey, and included a deep raked joint every third course at ground-floor level to emulate rustication.
This is where surfaces are given a contrasting textural finish to smooth squared block masonry. Details such as a recessed pointing band at ground-floor level and the use of stone around parapet walls pay homage to neighbouring homes.
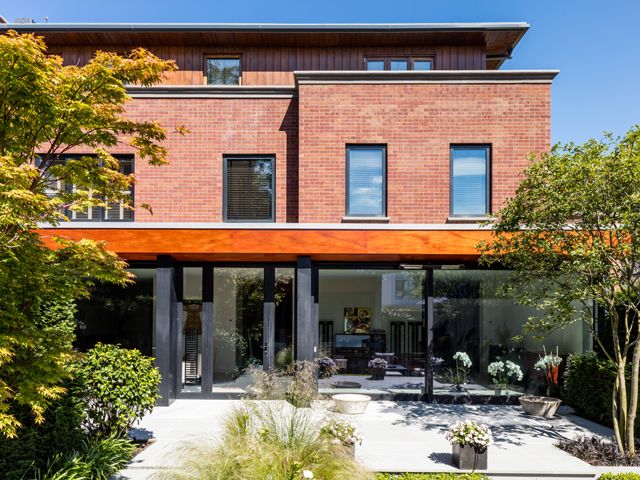
Image: Granit
12. Re-use and reclaim
The couple who own this Hertfordshire home self-built on the plot in the 1980s using reclaimed bricks from a Manchester warehouse. After 20 years abroad, during which time the house was rented out, they came back to a property that was tired and outdated, so they commissioned Paul Archer Design to extend and rejuvenate it.
The palette of brickwork and glass was retained, and the scale remains close to the original, but the architects made improvements to the internal layout.
As a result, the house is open and light with additional garden views. To limit the environmental impact, the original bricks were re-used along with a mix of new and reclaimed options. A similar project would cost around £3,750 per square metre.
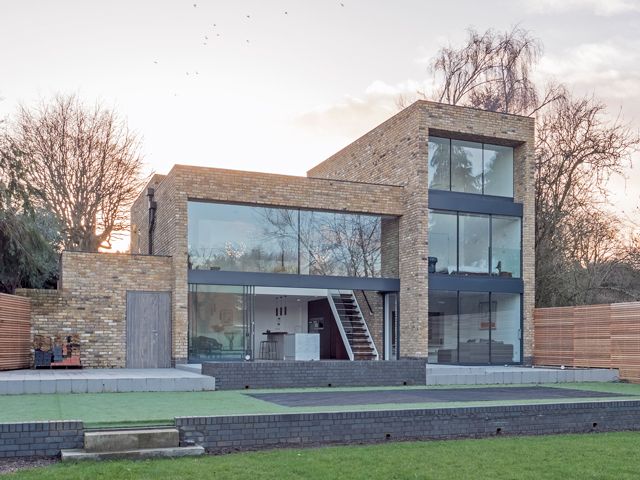
Photo: Paul Archer Design
13. Locally sourced brick
Jackson Ingham Architects designed this three-bed Buckinghamshire home for the owners’ retirement.
The property takes advantage of the views over the brook and rear garden that attracted the owners to the plot. It is constructed with red brick from Northcot Brick (0800 0389 575; northcotbrick.co.uk), which is in keeping with the conservation area, and was locally sourced.
Minimal Windows sliding doors, around £1,000 per square metre from IQ Glass, maximise daylight to the interior.
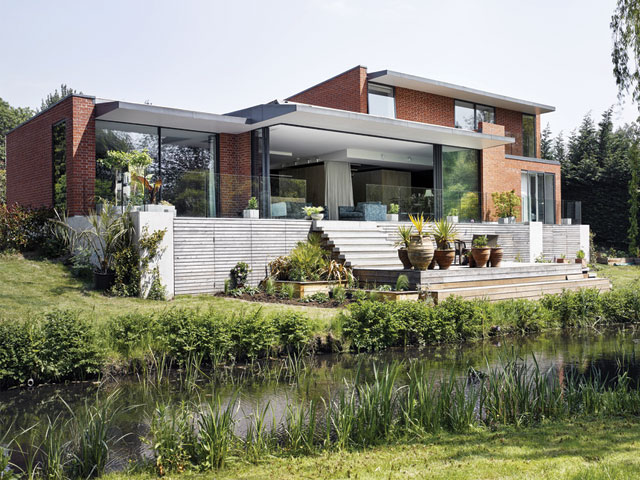
Photo: James Morris
14. Inspired by history
This Hertfordshire home’s location on the site of a former brickworks prompted the use of brick in the design.
The house – designed by Metropolitan Workshop, with interiors by Living in Space – features large expanses of glazing, so the bricks were used in a non-load-bearing basketweave bond.
Developed with York Handmade Brick Company, the long, Roman-style format of the bricks was influenced by the proximity of a Roman road.
The house had to be sustainable, so it includes a mechanical ventilation heat-recovery system and ground-source heat pump. The project cost around £2,815 per square metre.
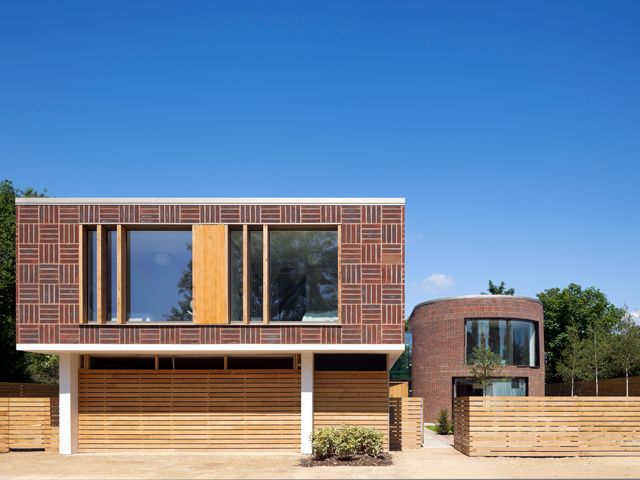
Photo: Metropolitan Workshop
15. Suit the setting
Threefold Architects chose to use brick for a garden pavilion in this south London family home. The owners wanted a pool house to shelter them from the rain as they got into the water.
The new-build also needed to harmonise with the main house and its setting, so the architect used Marziale brick from Wienerberger, which complements the brick used in the house, but has a softer appearance that suits the garden setting. A zinc roof tops the brickwork, and sliding glass panels enclose the spaces between the walls.
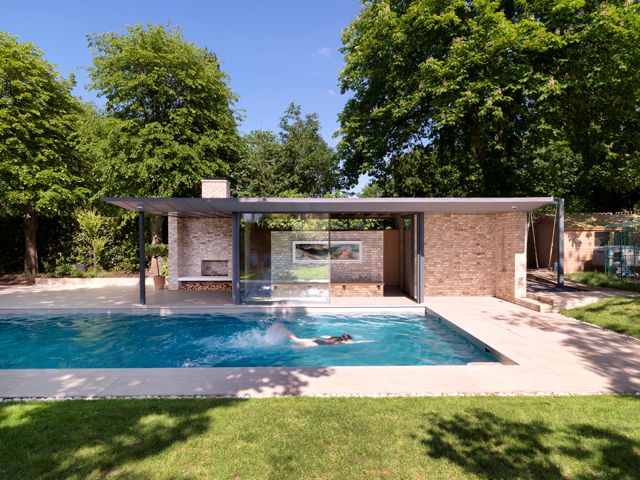
Photo: Threefold Architects

