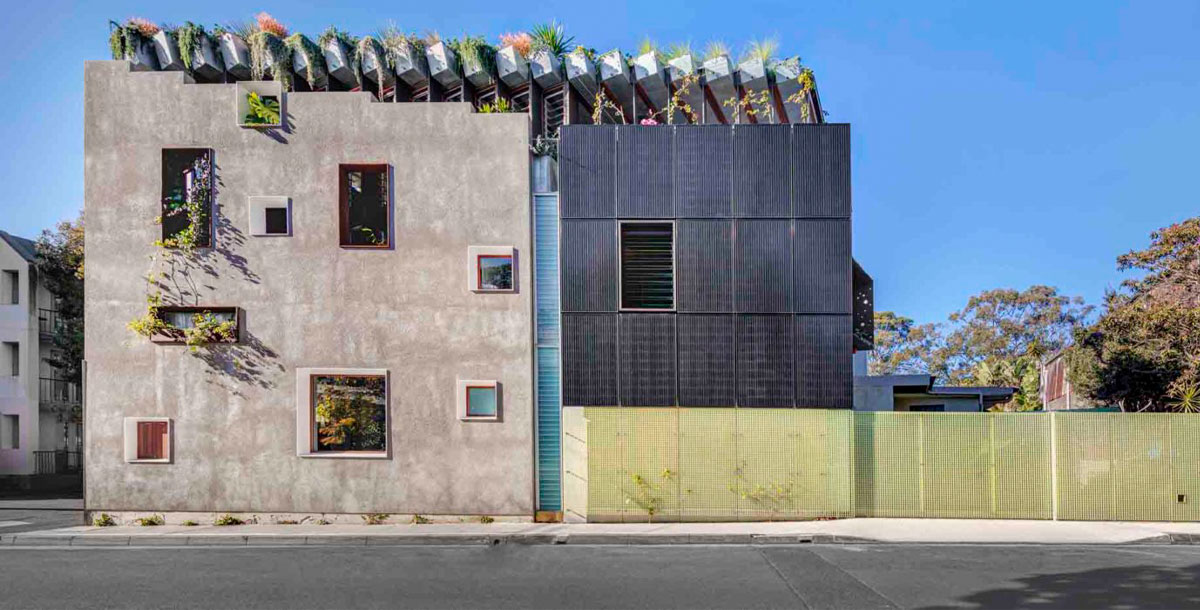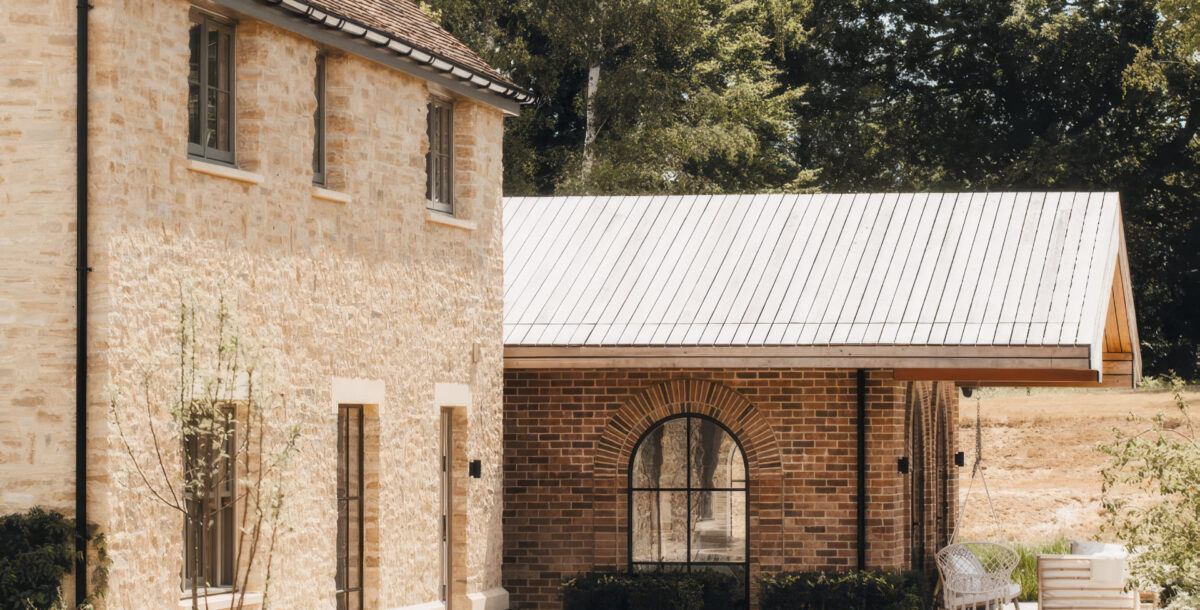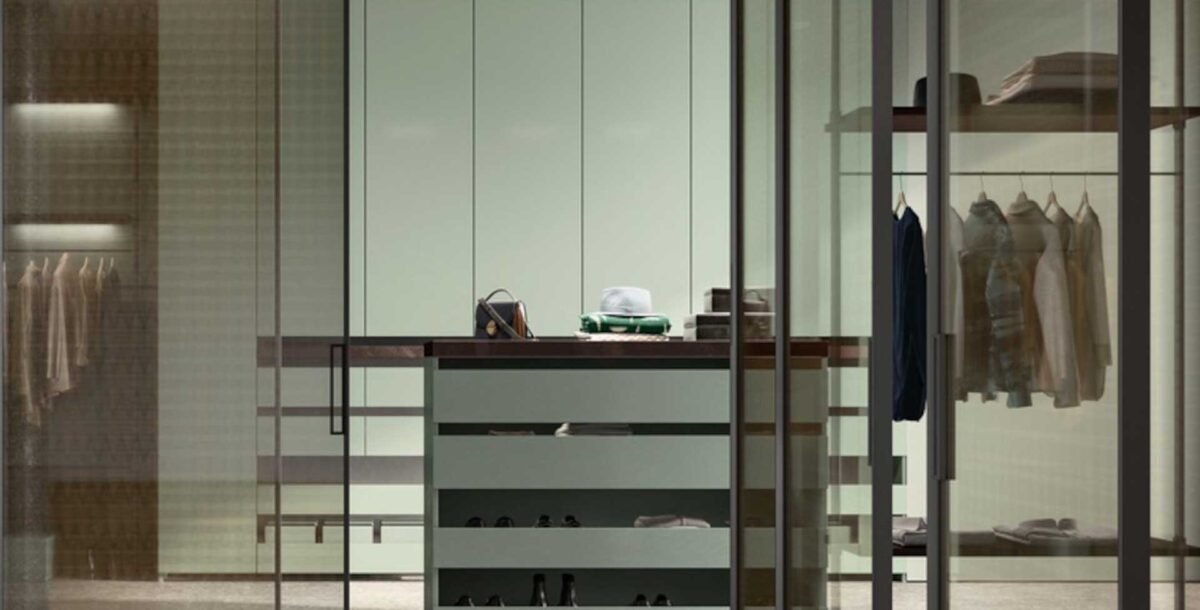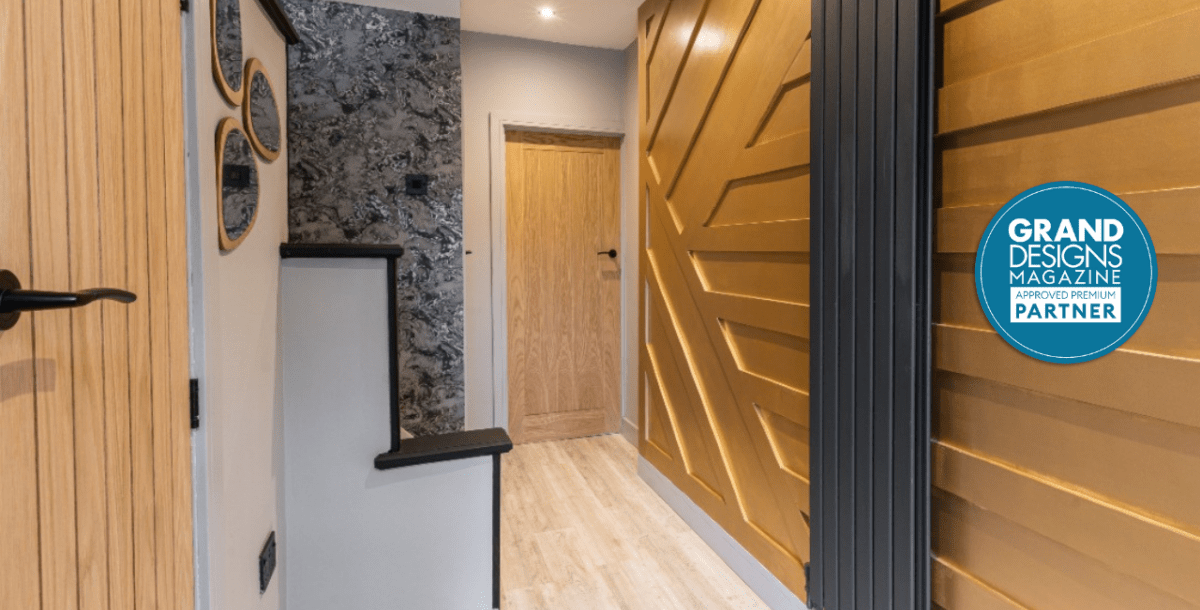Are these the homes of the future?
Three innovative properties offering solutions for tomorrow's houses today
A report on the future of sustainable homes explores design trends, technologies and innovations from around the globe to offer an insight into what next-generation housing will look like.
Commissioned by Swedish lift manufacturer Aritco, compiled by UK-based intelligence platform Springwise, the Future of the Sustainable Home and Office Report reveals how familiar spaces are being transformed.
It is divided into two sections – Circularity, which explores the areas of biodiversity, waste and tech, and Net Zero, examining cities, energy and materials – and offers 20 examples of businesses and innovators at the cutting edge of sustainable products and services for homes and offices.
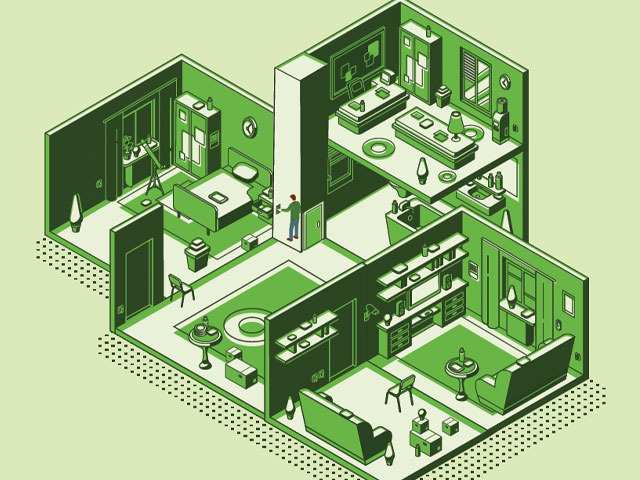
The Aritco/Springwise Future of the Sustainable Home and Office Report was released in January 2022
Three future homes are highlighted for their sustainable design: a self-powered house that gives energy back to the grid, a carbon-neutral structure with passive thermal regulation throughout, and an apartment fitted out with products made from waste products. Could these be the blueprints for our future homes?
A self-powered home in Melbourne
The Garden House by Austin Maynard generates its own energy through solar power. The home produces 100 kilowatt-hours daily and stores it in batteries. This powers the climate-controlled heating, a digital entertainment system, a heated swimming pool and charges an electric car, as well as supplying excess electricity to the local power grid.
Sustainability has been built into the rest of the house design, with recycled 1950s bricks used in the construction and design principles that don’t rely on technology, including focusing insulation at the top of the property to trap heat as it rises, mechanical ventilation with heat recovery, a vegetable patch, compost and a water tank that irrigates the garden and toilets. The house also faces north to maximise natural light.
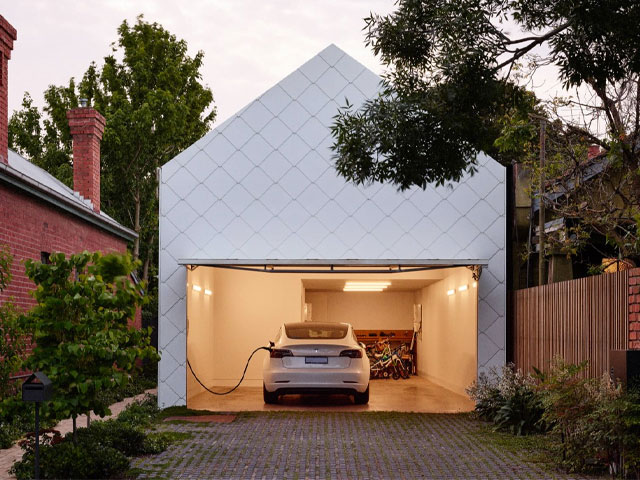
The Garden House in Melbourne by Austin Maynard Architects
Take the video tour below:
A carbon-neutral structure in Sydney
The Welcome to the Jungle House by CplusC Architectural Workshop is carbon-neutral. Mechanical means of cooling are negated by passive thermal regulation throughout the structure. Plant beds between an internal glass wall and outer facade cool the interior, and windows on all levels let in large amounts of natural light without overheating the home (many of which can be opened at different angles for varying amounts of airflow).
The house also has a smart rooftop garden, where steel planter beds provide thermal regulation. These planters are irrigated by a fishpond that contains edible silver perch. It also has a solar panel facade.
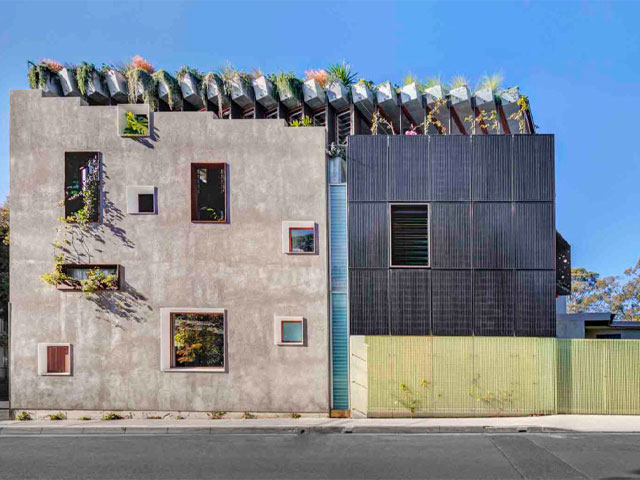
This carbon-neutral home has passive thermal regulation throughout. Photo: CplusC Architectural Workshop
Take the video tour below:
An apartment fitted out with waste products
In the EU, the building industry generates over 450 million tonnes of construction and demolition waste every year. ‘Green ceramics’ – made from such waste, as well as recycled clothing, plastic packaging and discarded glass – were used to create this apartment’s floor tiles, kitchen splashback, light features, artwork and the dining table.
The experimental property, located on Sydney’s Olympic Park, was created by Australian property group Mirvac, the UNSW Centre of Sustainable Materials Research and Technology (SMaRT), and UNSW Professor Veena Sahajwalla (a global pioneer in waste technology). The material passed tests for slip and fire resistance, acoustics, and its ability to withstand household wear and tear.
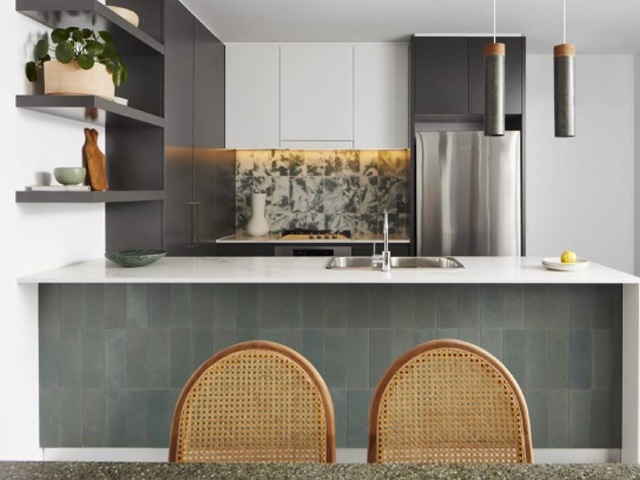
‘Green ceramics’ made from waste are used as construction materials in this Melbourne apartment. Photo: Mirvac Pavilion/Freepik
Take the video tour below:

