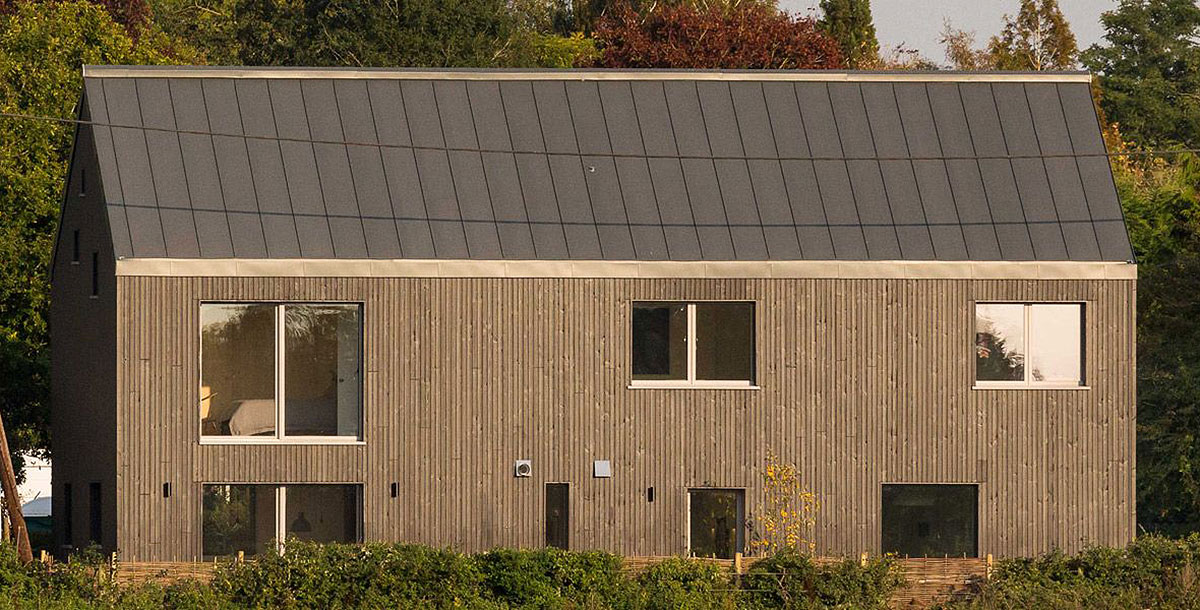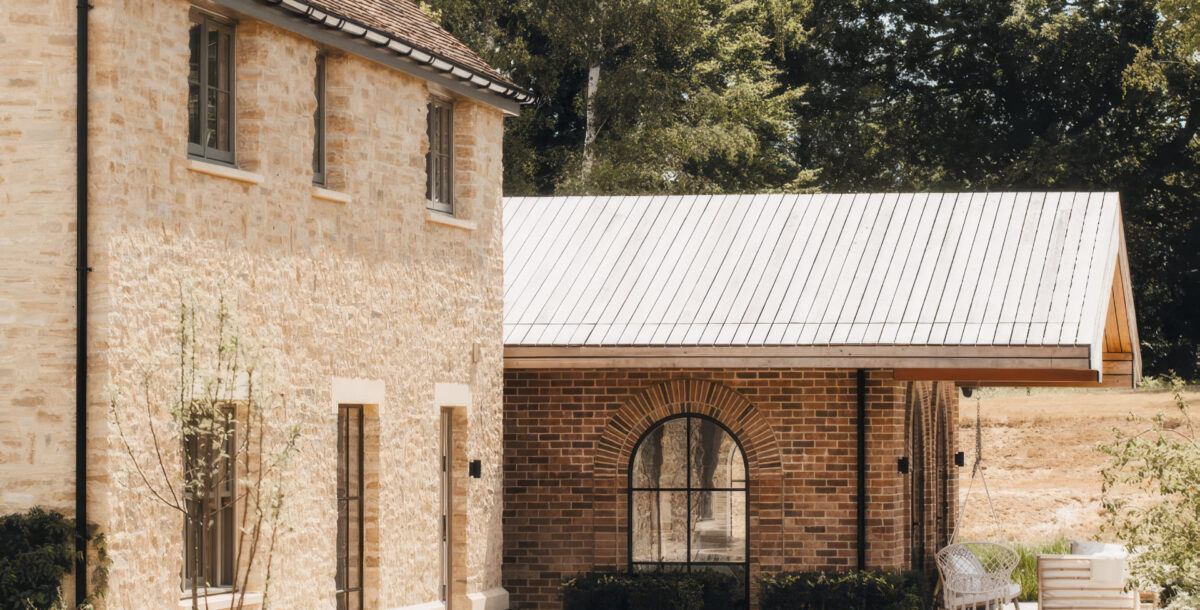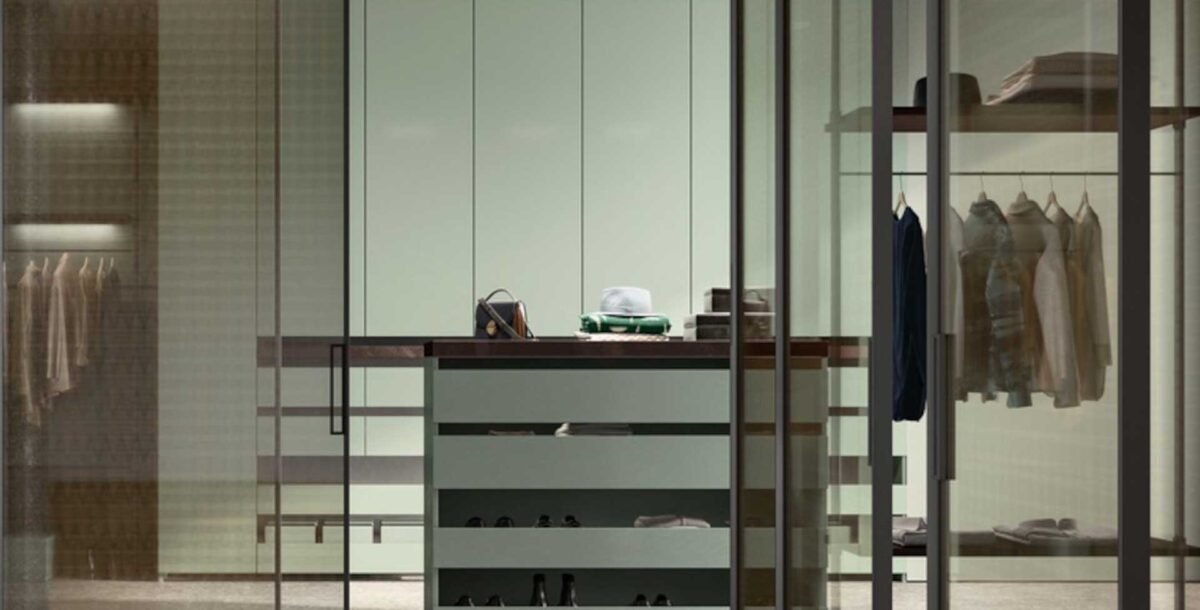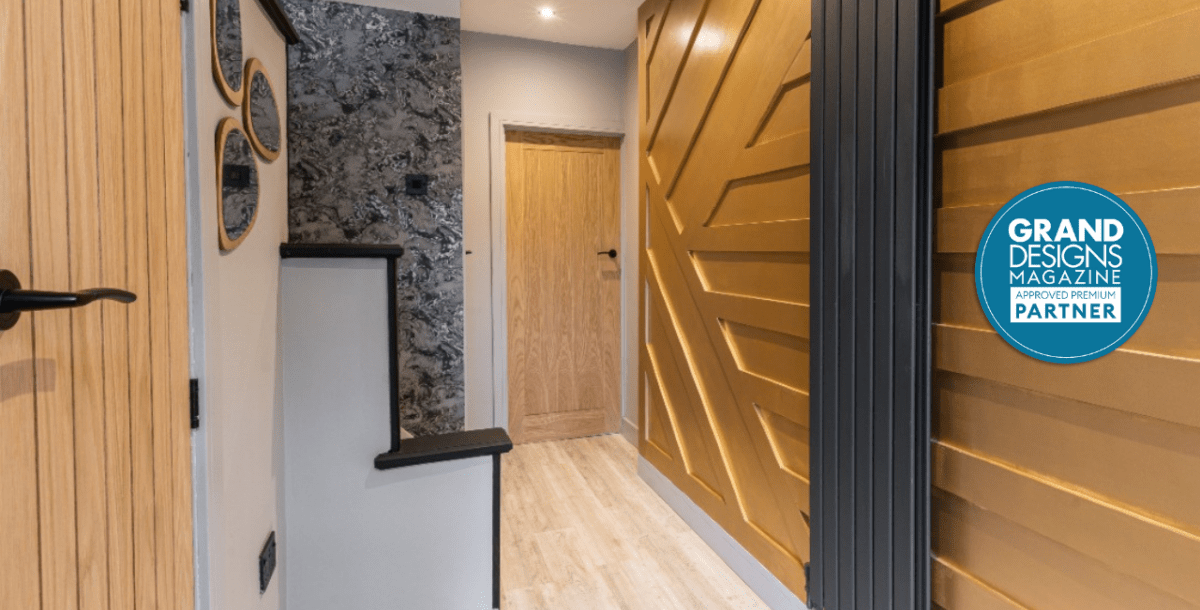Top tips from a Passivhaus homeowner
Tom's property is super-insulated, airtight and needs no active heating or cooling system
Architect Tom Gresford’s impressive timber barn in Berkshire is Passivhaus certified – and a masterclass in ultra low-energy building.
Using only a fraction of the energy consumed by the average house, architect Tom Gresford’s home is not some futuristic dream, but a superinsulated, airtight abode that requires no active heating or cooling system.
Tom’s property is super-insulated, airtight and needs no active heating or cooling system. The plot cost £80,000 and the build £350,000. So here’s what you need to know to plan your own.
Commit to the Passivhaus concept
The Passivhaus standard requires homes to remain at an ambient temperature of around 20 degrees centigrade with minimal heating and cooling.
Certified houses feature super-high insulation, total airtightness and a heat exchange system that uses air from warmer rooms to raise the temperature of fresh air coming in.
Tom’s costs reduced by 25% when he joined forces with a passive house specialist company. ‘The process becomes easier,’ he says. ‘They built the frame and guaranteed the airtightness, thermal-bridge-free design and U-certified values. These are three of the five criteria critical for a Passivhaus property.’
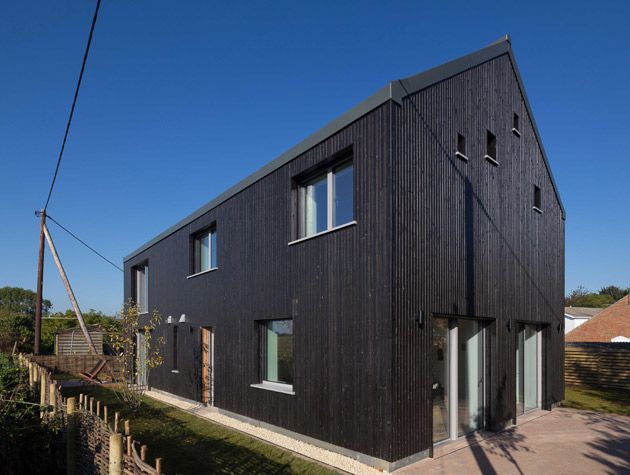
Photo: Quintin Lake
Use more than one contractor
‘We had a project manager, but instead of using one main contractor, each package was tendered out individually so we could get the best value for each job.’
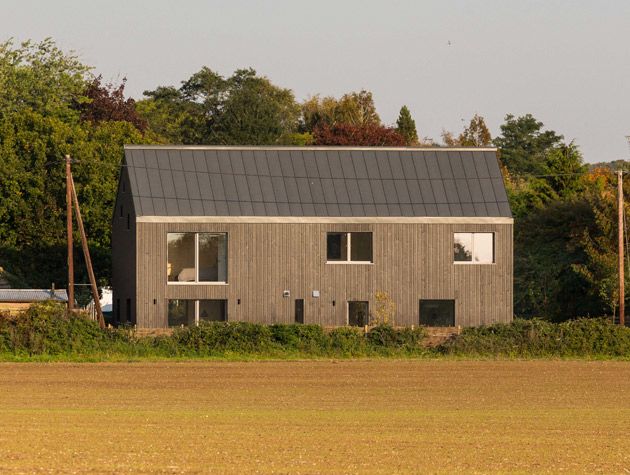
Photo: Quintin Lake
Put together a strong team
‘We had an enthusiastic team who knew the specifics of passive house delivery. Our project manager was also a genius co-ordinator.’
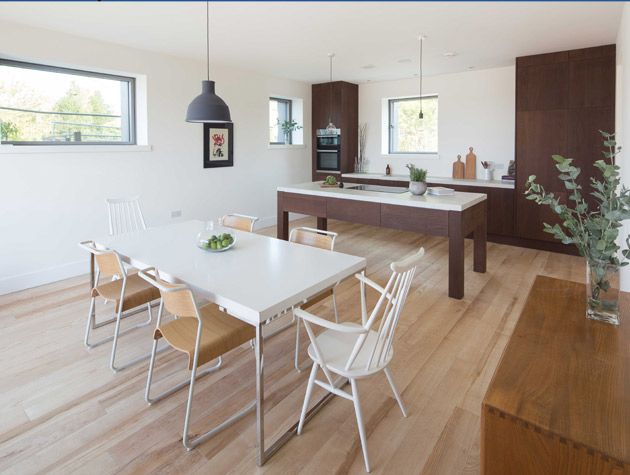
Photo: Quintin Lake
Boost insulation wherever you can
Tom helped reduce overheating by fitting external motorised blinds to deploy automatically when the house reaches 21 degrees centigrade.
He used triple glazing (essential in passive houses) on all four facades of the building, with the smallest windows on the north side where most of the heat escapes.
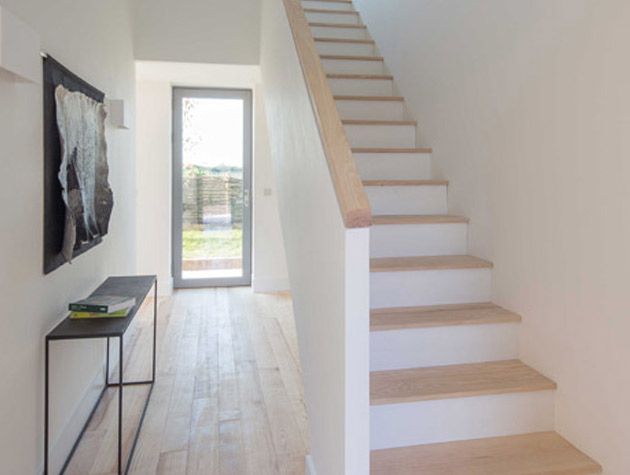
Photo: Quintin Lake
Aim for full self-reliance
The house costs virtually nothing to run. ‘It could be entirely self-reliant,’ says Tom, ‘if enough photovoltaic and solar thermal panels were fitted to the roof.‘
This could earn cash in the long term via the Government’s Feed-in Tariff scheme, which pays homeowners for the electricity they generate and use from photovoltaic panels or wind turbines.
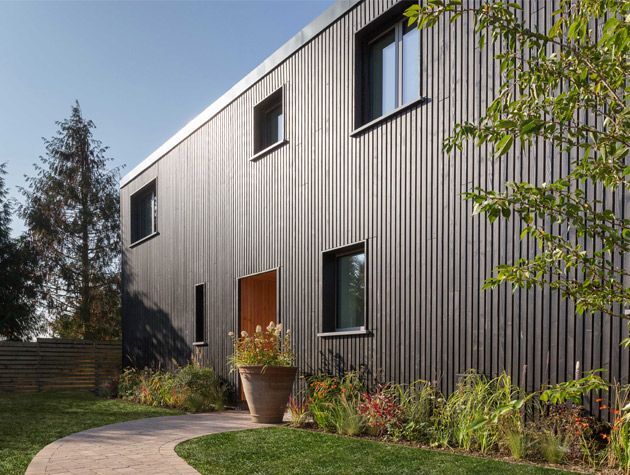
Photo: Quintin Lake
Look for an integrated design and delivery company
Check out companies that offer an all-encompassing passive house building, design and project management service.
‘Instead of choosing a separate architect and project manager,’ says Tom, ‘find a company that can do the whole thing. That will give you cost-certainty from the beginning.’
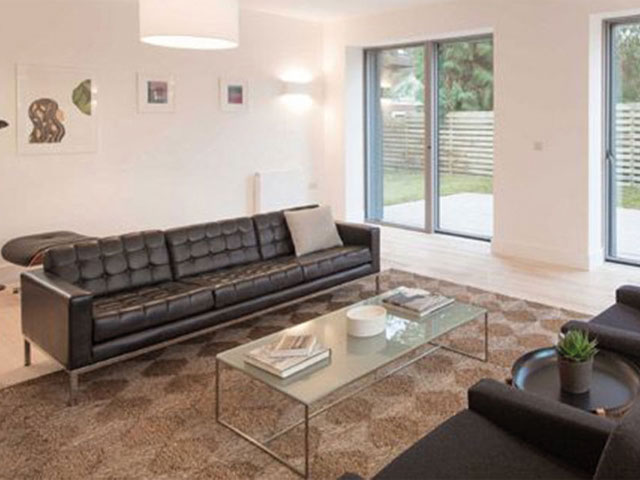
Photo: Quintin Lake
Plus… Remember the neighbours
Foster good relationships and keep the lines of communication open between yourself and the people who will become your neighbours.
‘Before we went to planning,’ says Tom, ‘we invited all the neighbours to view the options we’d put together so they could look at the drawings, see what we were doing with the site, and then select a scheme they liked.’
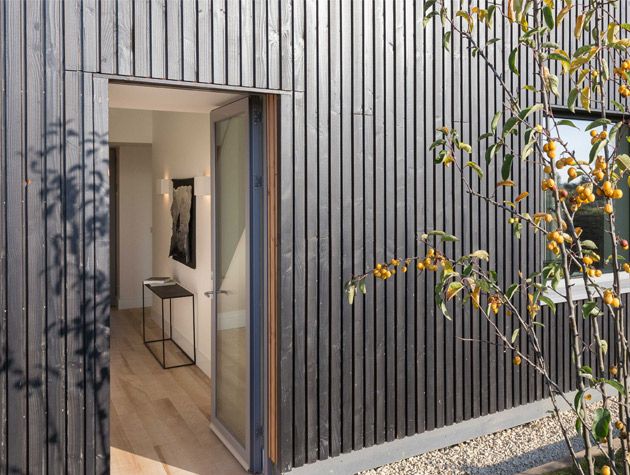
Photo: Quintin Lake

