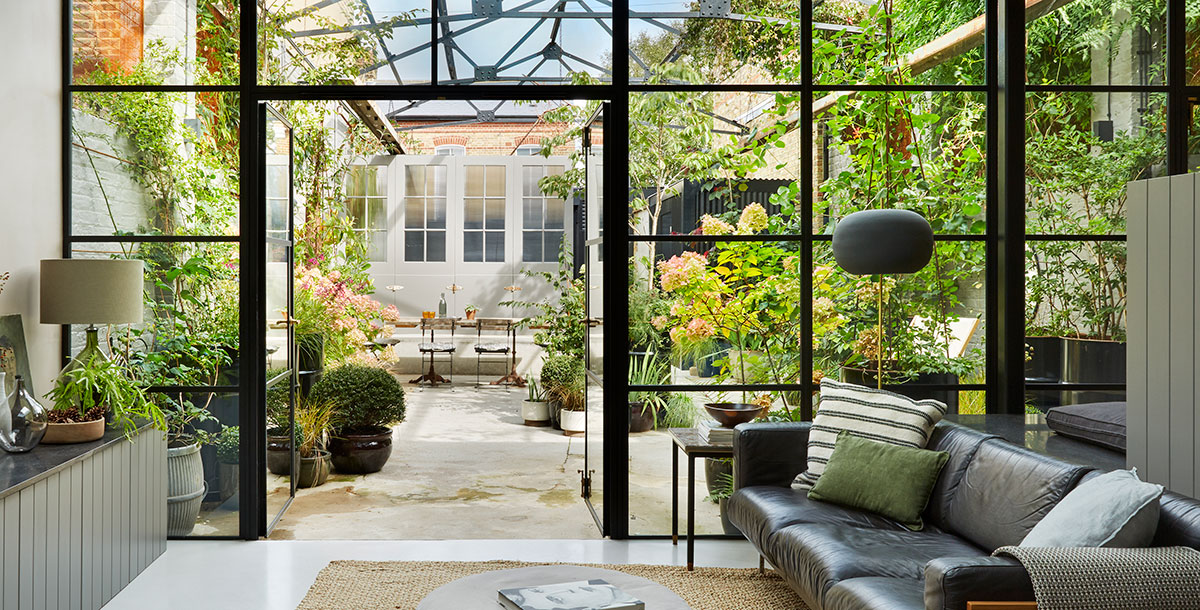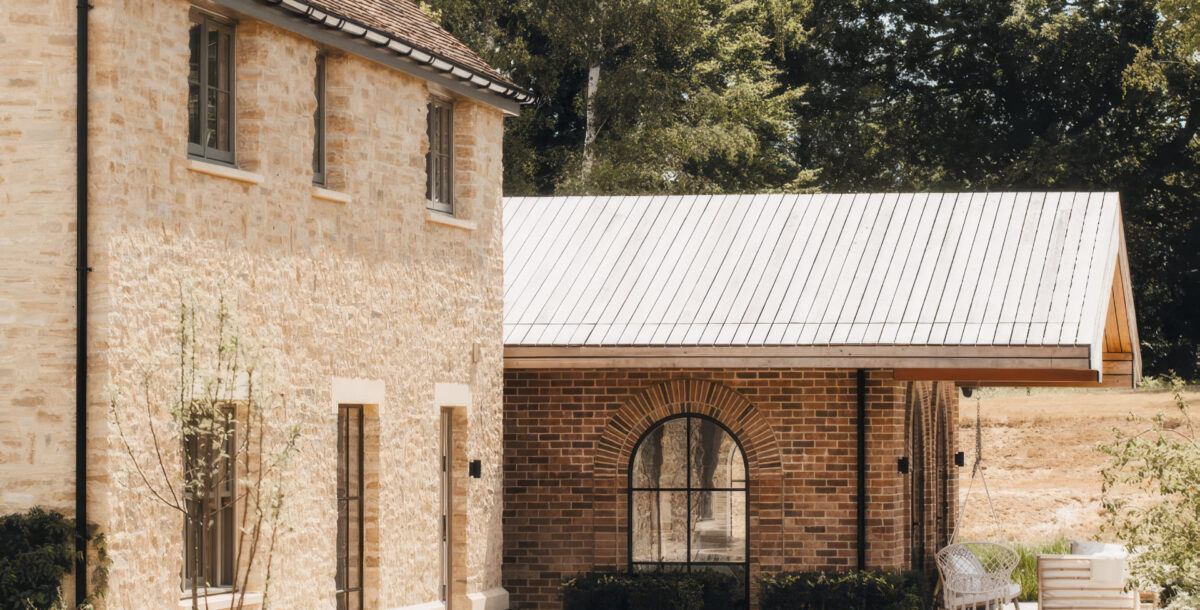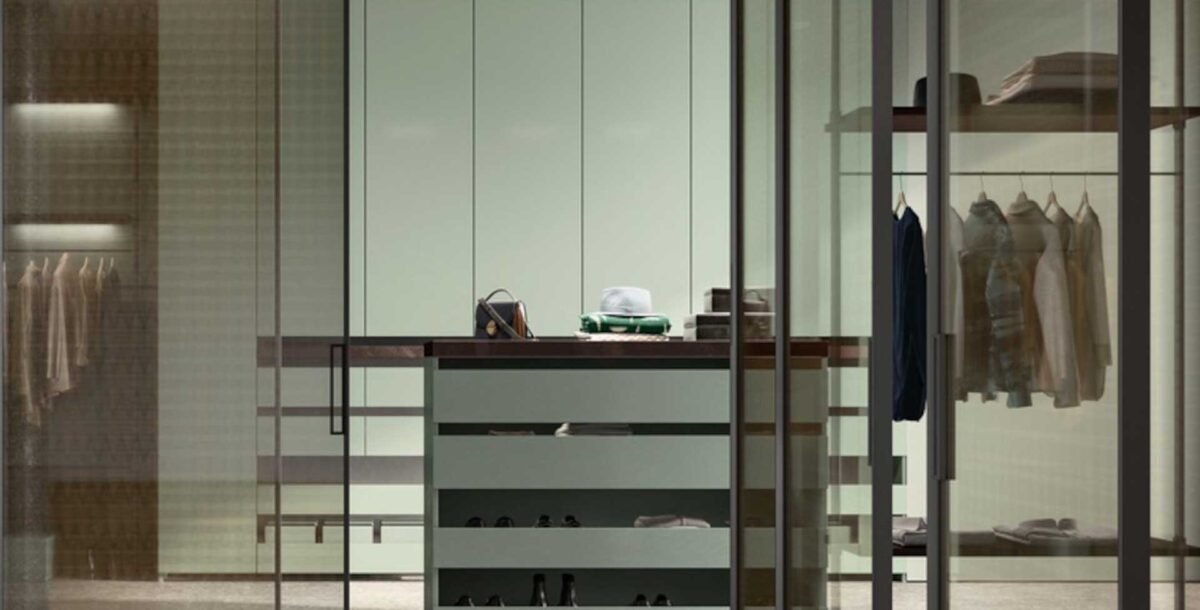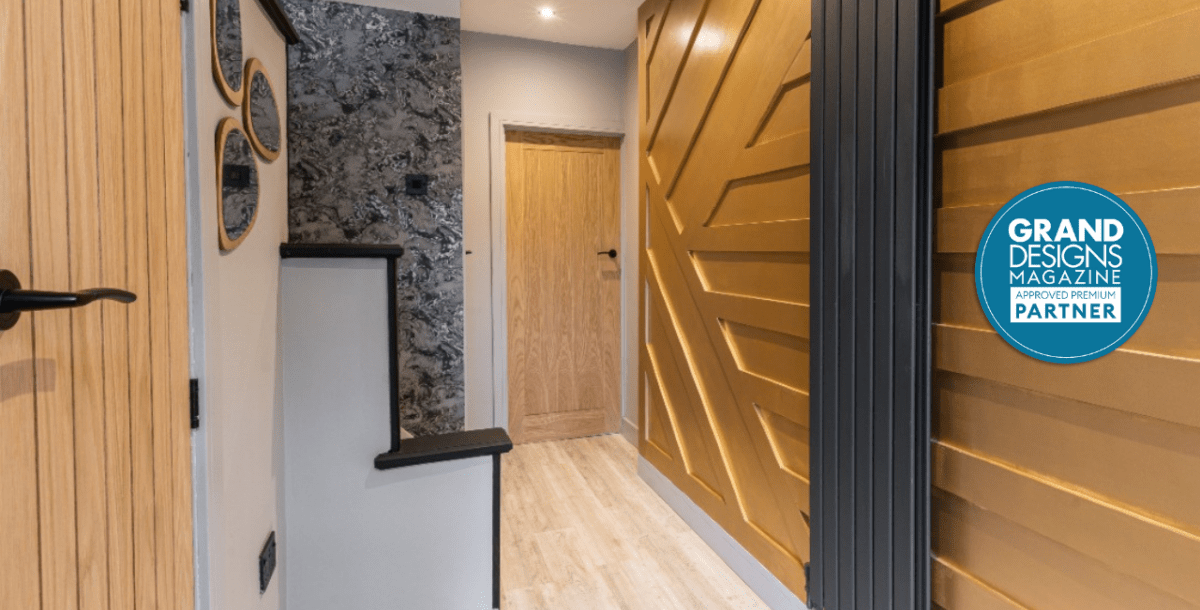A converted dairy in south London
This run-down industrial plot was refashioned into a family home
With its peeling paint, rusting metal bits and crumbling brick walls, interior designer Beth and graphic designer Andrew’s home-to-be had definitely seen better days. But these imperfections were the very features that appealed to this creative couple, and they were keen to preserve and celebrate them when converting their Grand Designs dairy in London.
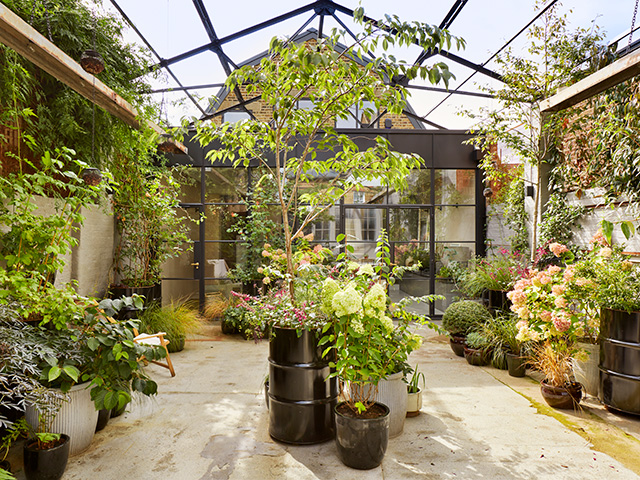
The original roof was an American barn shape, which Beth and Andrew were keen to retain. Photo: Darren Chung
The serial renovators had been looking for the right property for more than a year and had nearly found it a few times, but were still on the hunt the day they’d been working on a fashion shoot in a cafe in Herne Hill. ‘We saw a ‘for sale’ sign on these big, blue industrial gates, peeked through the crack and thought, “This looks amazing”,’ says Beth.
Behind the gates was a courtyard with steel girders and a plastic roof overhead, situated in front of a brick building that was more or less a giant refrigerator when the site was used as a dairy. The dilapidated space came complete with switches, gauges, remnants of machinery and other indicators of its past life. It was love at first sight.
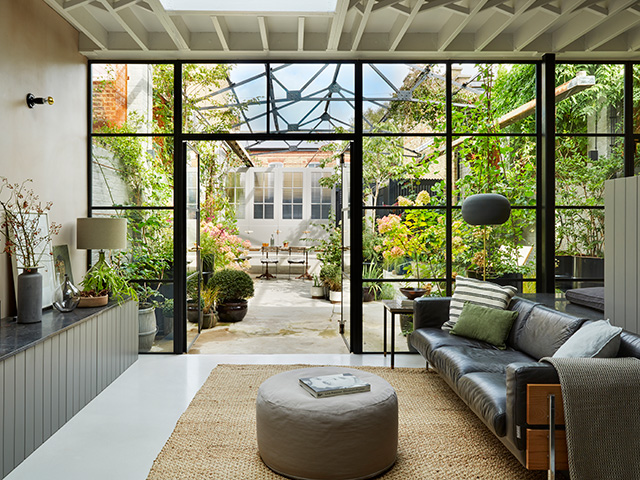
Exposed blockwork in the living space helps to create the raw and unrefined look Tracy desired. Photo: Matt Chisnall
Modest designs
The previous owner had been refused planning for a much larger conversion. So, when the couple put in their offer of £925,000, it was on the condition that the seller waited until they were granted planning permission for a more modest design. This included two bedrooms upstairs at the back, three bathrooms, a study, and an open-plan kitchen and living space at the front. This meant it would be big enough for the couple and their son, Louis, 12.
Out front, the steel girders would remain as a kind of industrial pergola over an urban garden with vertical planting. This is an ode to the couple’s love of secret courtyards in French townhouses.
The couple sketched out how they envisioned the spaces working in the Grand Designs dairy in London before enlisting friend and architect Takero Shimazaki to create professional drawings to submit for planning. There was to be a small extension to the front of the building, housing the living, dining and kitchen area. On the other hand, the back was to be divided into a study, created by punching a hole through the roof on one side, overlooking the courtyard.
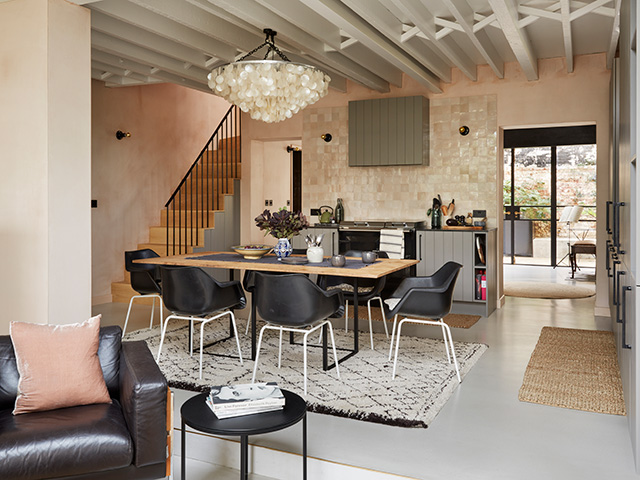
Pearlescent Zellige glazed clay tile and limewash paint in the kitchen create texture within the space. Photo: Darren Chung
Construction considerations
The entire structure needed gutting from top to bottom, with new electrics, windows, roof, insulation, floors – the works. During the subsequent months of waiting for approval, Beth and Andrew put the build team together and did the sourcing.
Instead of cladding the roof with zinc, they found a supplier for steel panels normally used on aircraft hangars. Foregoing polished concrete floors, the couple used a product called Pandomo that gives the same effect. Pandomo is actually just a thin layer of material over the existing floor. These sorts of savings meant more of the budget could be spent on show-stopping features, such as the bespoke industrial doors and windows at the front of the house.
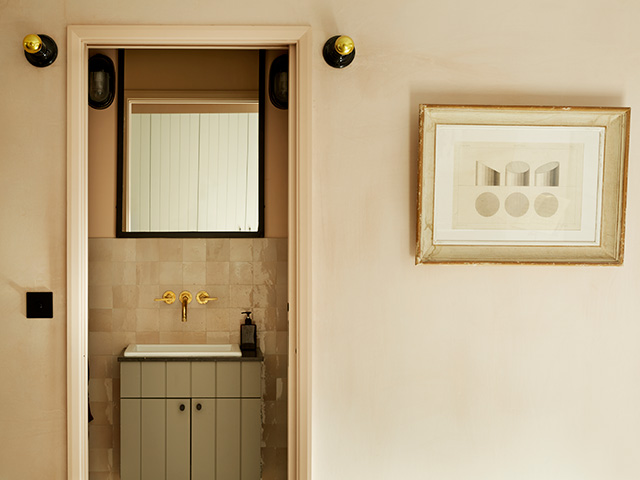
The kitchen and matching bathroom, which has routed MDF door fronts, industrial handles and tactile, warm-toned tiles. Photo: Darren Chung
Retaining character
The idea was to retain as many of the original features as possible, though compromises were inevitable. Some of the timber joists were found to be unsound as well as a fire hazard. Therefore, to pass building regulations the team reinforced them with metal plates and coated them with layers of fire-resistant paint. Most of the original bricks needed damp-proofing and as a result, had to be covered up.
The interior design – a mix of contemporary furniture, dark metals, plaster pink walls, grey cabinets and a breathtaking feature wall of pearlescent Zellige glazed clay tiles in the kitchen – feels extraordinarily luxe.
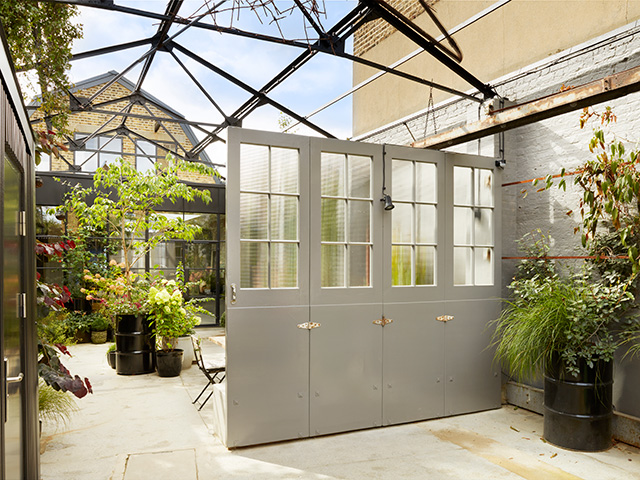
The steel girders remain as an industrial pergola over a secret urban courtyard garden. Photo: Darren Chung
As veteran self-builders, Beth and Andrew managed the Grand Designs dairy project themselves, saving a significant amount by not hiring a project manager. Towards the end of the build when money was seriously tight, moving in before the house was finished and doing a lot of the final jobs themselves kept costs down. The couple went over budget, but only by £12,000.
Beth and Andrew have finally created a place where they would like to stay put. ‘We don’t want to do this again, as we feel we can’t better it. It was never about making a profit. We wanted to do something creative and that’s what we accomplished.’
Watch the Grand Designs London dairy episode from 2017 on All4
READ MORE

