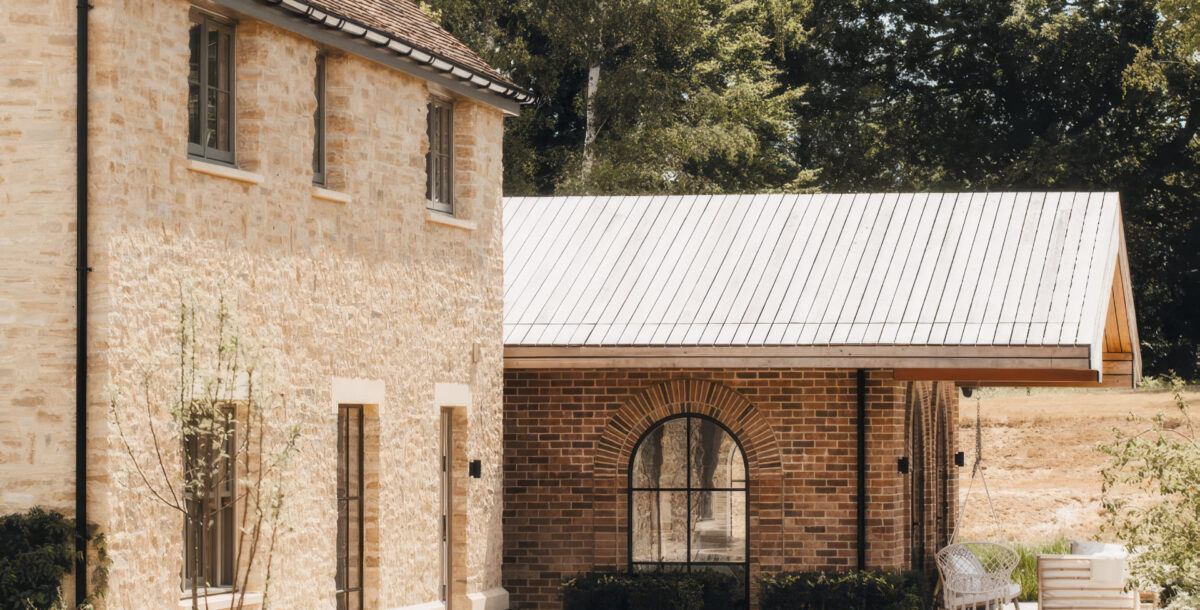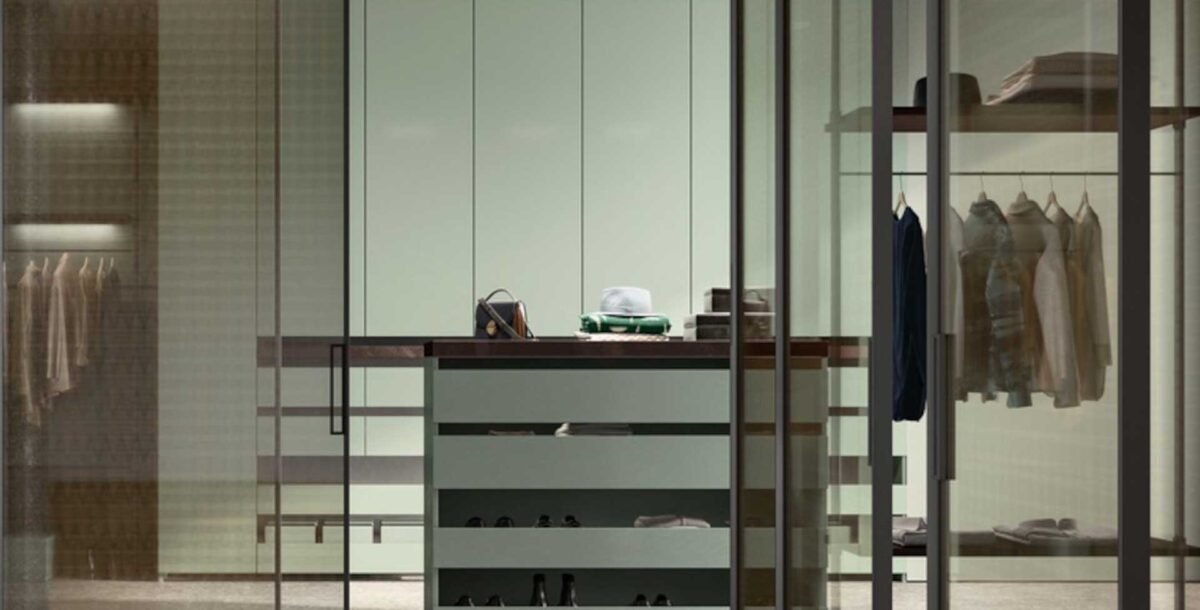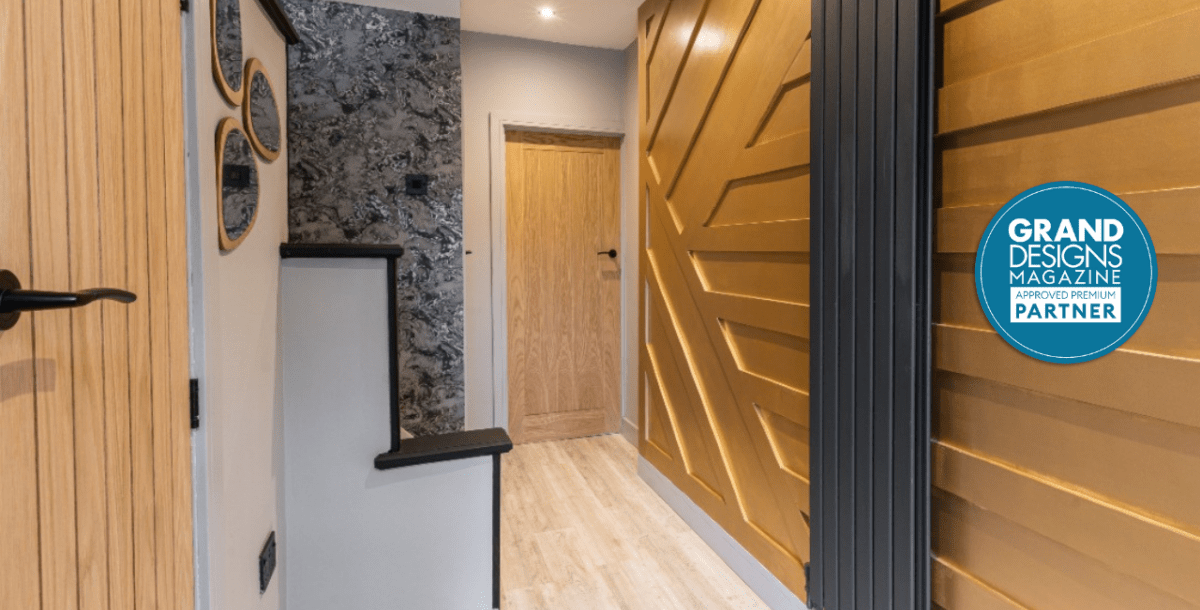Live/work home ideas
These living spaces integrate beautifully with somewhere to work
Surveys by the Office for National Statistics (ONS) reveal that, in 2022, the percentage of those working from home varied between 25 and 40 per cent, indicating that homeworking continues beyond the end of Covid restrictions, and despite pressures such as the rise in the cost of living. Designing a home that serves equally well for living and working is a complex matter that involves creating division without isolation, providing the right light, good views and building in flexibility for easy adaptations in the future.
1. Small-space solution
Completed in 2023, the refurbishment of a flat in an Art Deco-era apartment block in Tel Aviv, Israel, includes a clever idea for doubling up functionality in a small space. The businessman owner of the 47sqm apartment works from home, but with only one bedroom, there was no room for a separate study.
So practice Baranowitz + Kronenberg built a kitchen that can be hidden behind Douglas fir sliding doors. When the kitchen is not in use, the room serves as an office, with a desk in the centre. LED lighting is concealed within notched grooves in the wall close to ceiling height, creating an unusual play of light and shade. The rest of the flat is also lined in Douglas fir, wrapping the walls, ceilings and floors for a cosy, contemporary, cabin-like look.
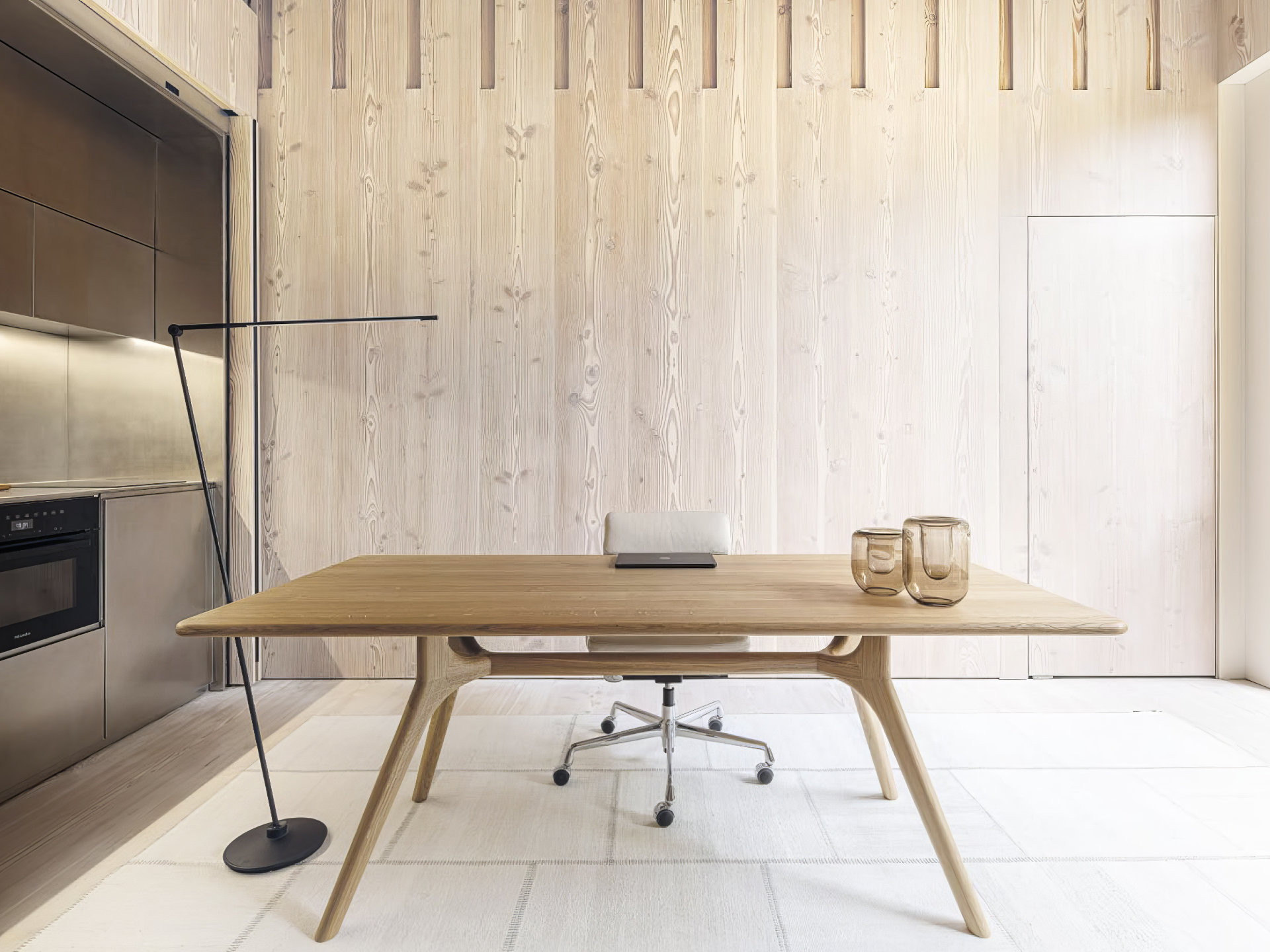
Photo Credit: Amit Geron
2. The garden room
After completely refurbishing her two-bedroom bungalow in Holme Valley, West Yorkshire, with the help of One17 Design, Nicola Orme got the practice back on board to design a space where she can work from home. Her new office also serves as a yoga studio and a place for friends
and family to stay. Requiring planning permission due to its height, the 25sqm structure extends into the garden from a garage/workshop. The practice
brought in timber-frame specialist Bespoak to create the oak frame, which is infilled with brickwork and has black steel-frame glazing
by Clement. Open to its oak-clad rafters, the space has roof windows bringing in light, plus a woodburning stove, kitchenette
and WC to make it self contained for overnight stays.
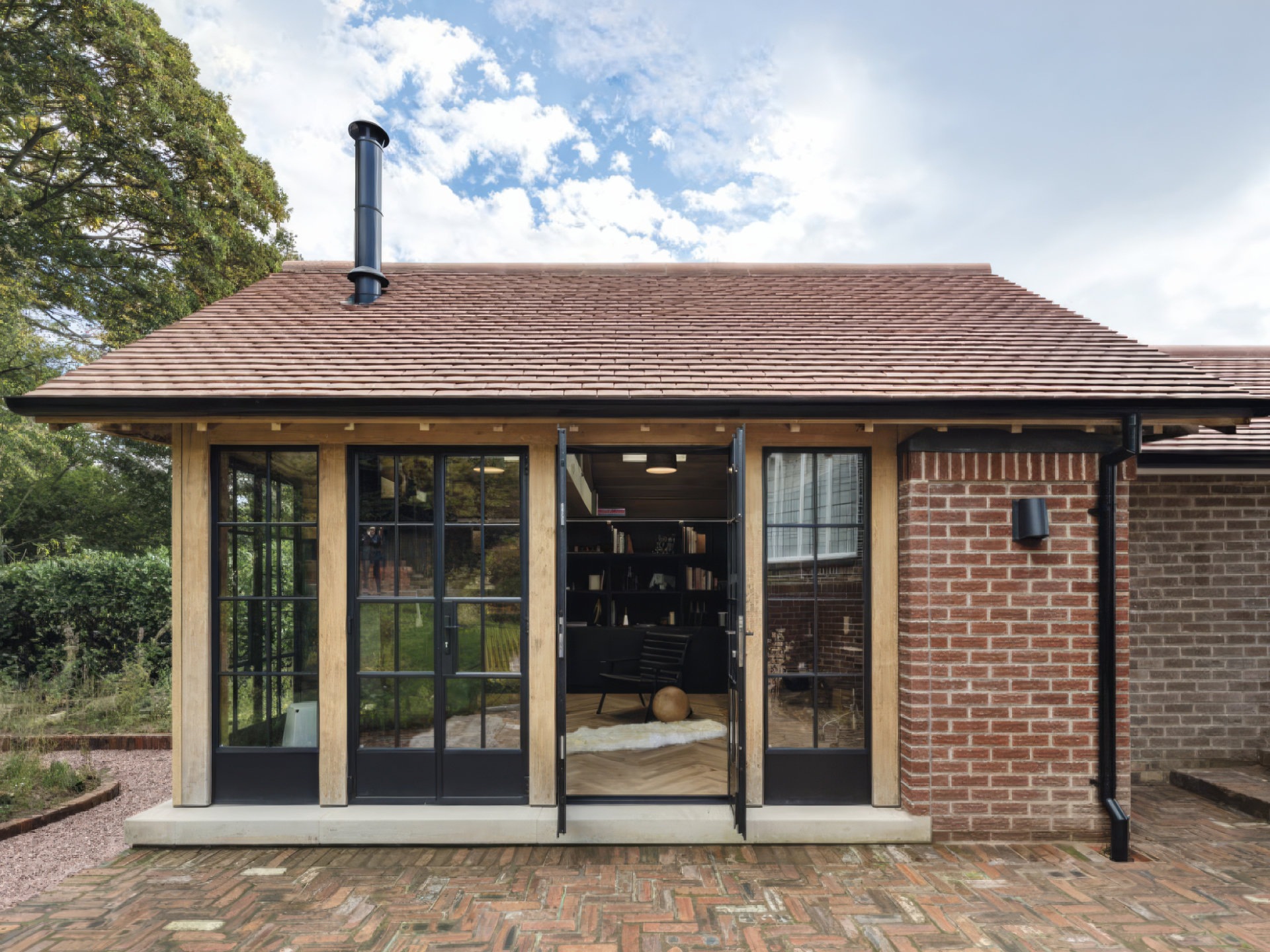
Photo: ONE17 Design
3. Attic extension
This three bedroom Victorian terraced house in Kensal Rise, west London, belongs to artist Louise de Lima and her husband Nivaldo, who is a leather worker.
A renovation and extension project by practice Mitchell & Corti raised the house to three storeys, adding 36sqm of living space. Louise and Nivaldo’s new loft studio includes wall space for works in progress, a desk, and several storage units, while the flooring is made from inexpensive chipboard that is fine to daub with paint. Dormer windows on one side and sloping rooflights on the other fill the space with an even light that’s ideal for painting. A renovated extension on the ground floor is built with sapele, which also frames all the glazing, and is complemented by bamboo kitchen cabinets.
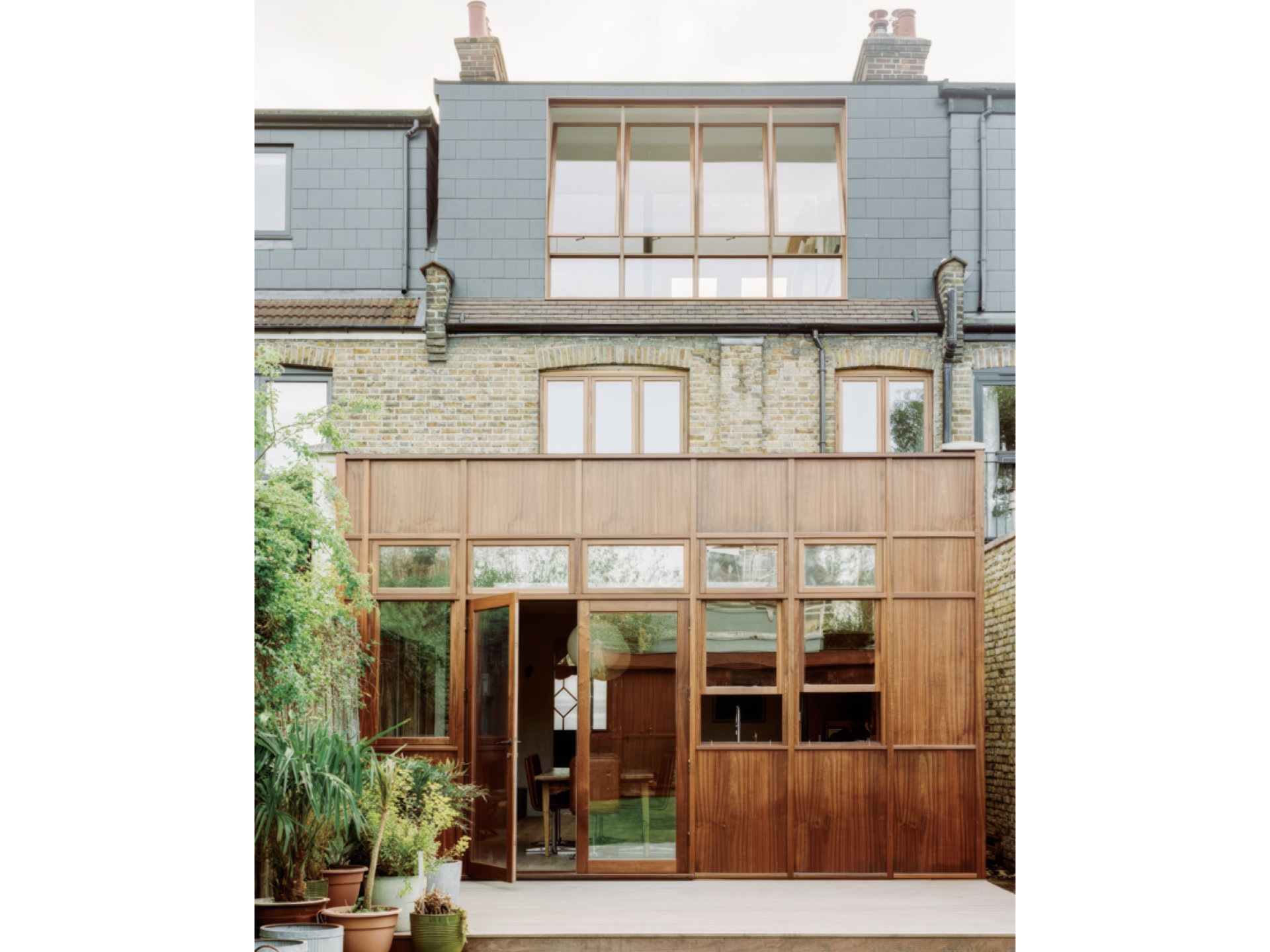
Photo credit: Lorenzo Zandri
4. Adaptable new-build
When designing his 140sqm home in Goonderup, North Perth, Australia, architect Jimmy Thompson included a spacious studio on the ground floor. The concrete, blue-glazed brick and white render house is on a backyard site once home to a cluster of sheds, and is both two storey to benefit from light and
views, and single storey to maintain a similar scale to the house next door and avoid affecting its light and views. Two of the ground-floor rooms open onto the central courtyard garden, which also provides cross ventilation. Although the house has just one bedroom, it’s possible to divide Jimmy’s office to create another two. Completed in late 2020, the project cost around £38,200.
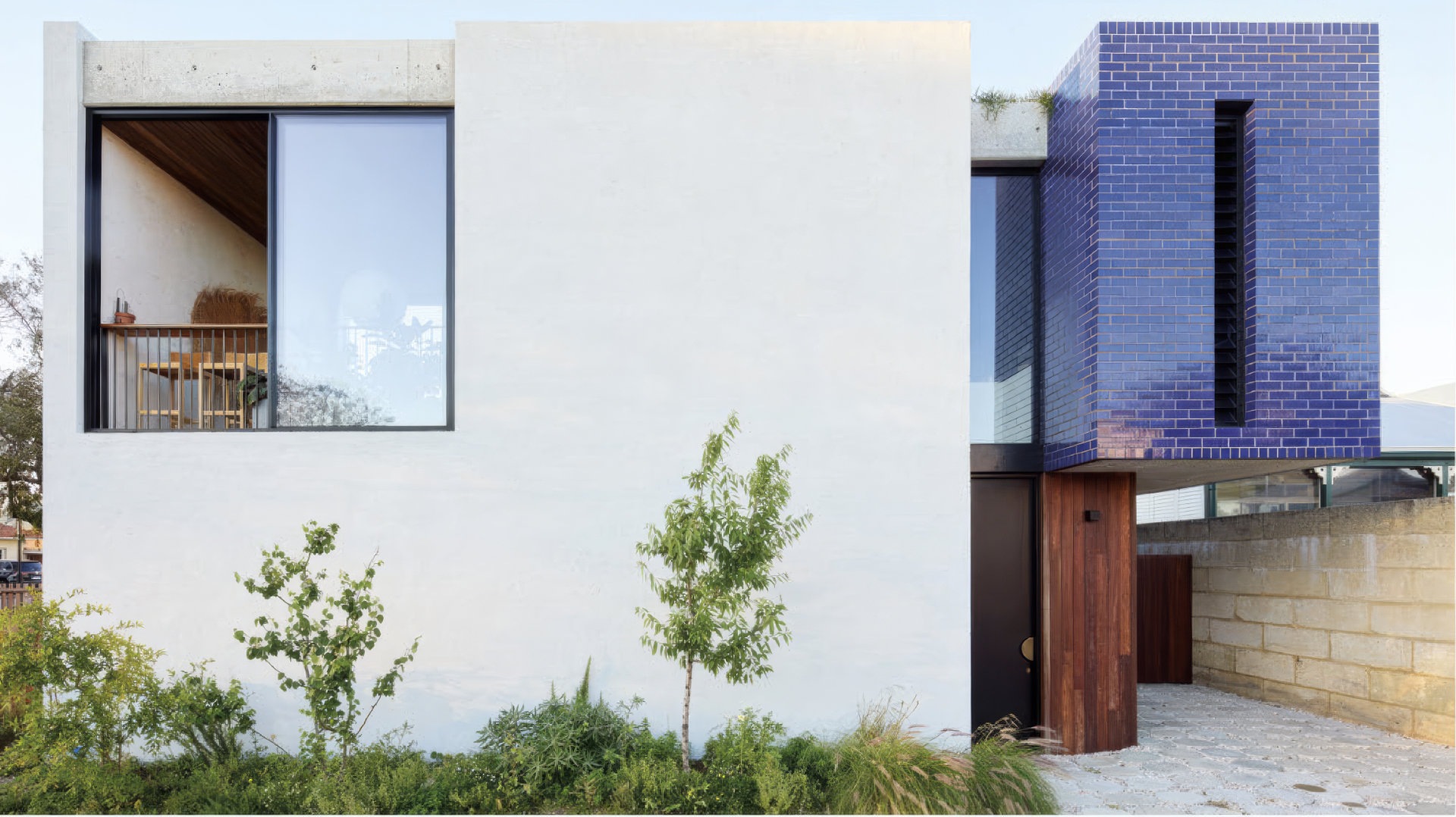
Photo: MJA Studio
5. A bright apartment
U-shaped glass panels divide this otherwise open-plan apartment, which appropriately belongs to glass artist and sculptor Vladimir Bachorik. Architecture practice Neuhäusl Hunal remodelled the one-bedroom, 71sqm property in Prague, Czech Republic, for around £47,300 after Vladimir gave them an unusual brief: to redesign the layout without any doors. The solution was to use glass to section off three areas – a shower room, storage area and a workspace/kitchen – allowing light to pass through the apartment. The stainless-steel kitchen doubles as a studio where Vladimir makes his glass creations, and includes a desk by a window where he can sketch designs.
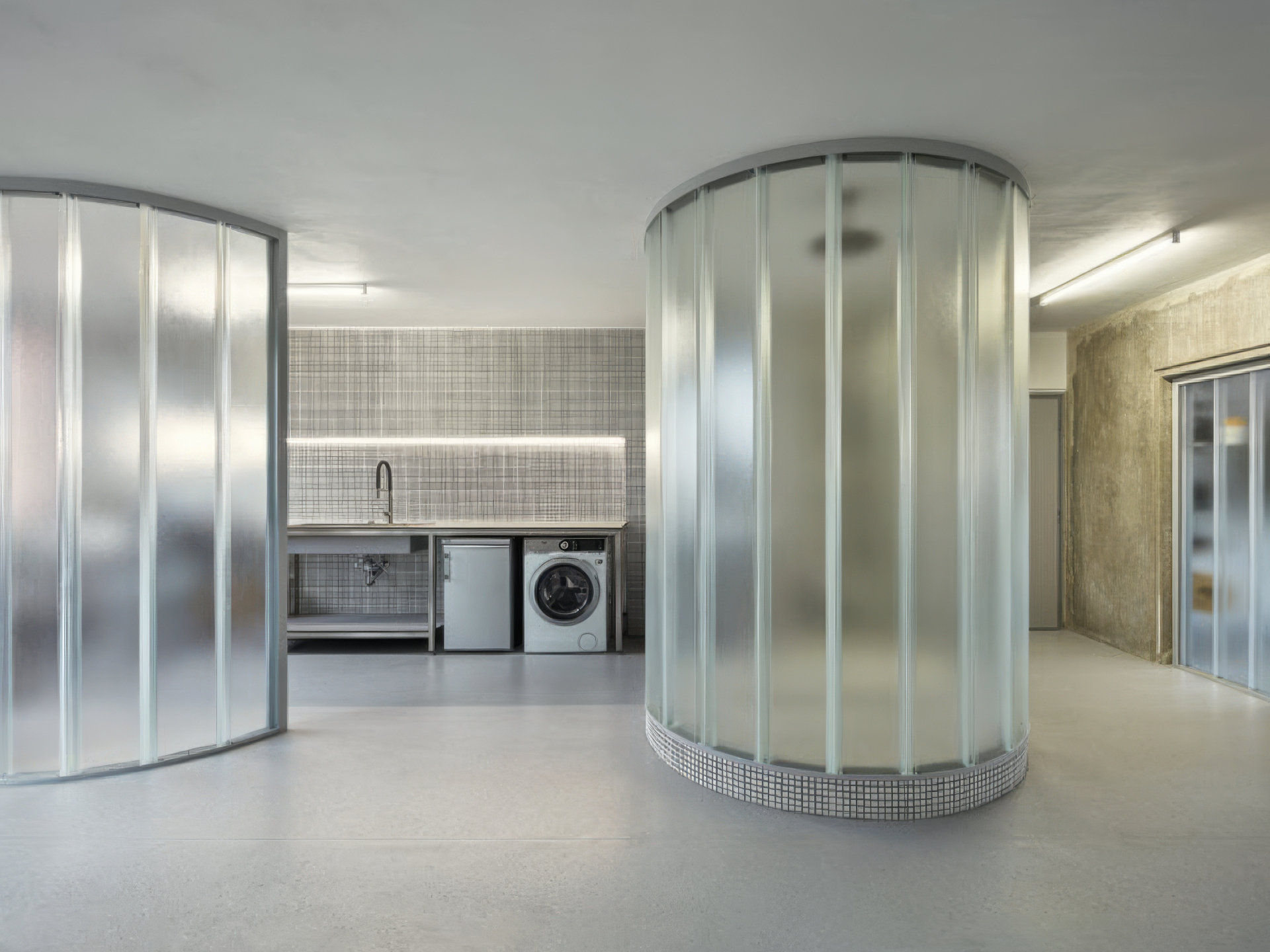
Photo credit: Radek Úlehla
6. Single-storey extension
Architecture practice Loader Monteith united a three-storey Victorian merchant’s house in a Glasgow suburb that was previously subdivided into two flats – adding a single-storey extension that includes a pottery studio for ceramicist Janice Affleck, who lives here with husband Gordon. The new-build has a cast-stone and black-timber façade, and includes an open-plan living and kitchen space with views of the garden, with the pottery studio facing onto
a rear courtyard. In the 430sqm, five-bedroom house, period details such as original parquet flooring, fireplaces and cast-iron radiators have been restored, contrasting with contemporary elements such as the minimal timber staircase and cast-stone bathroom basins. The project was completed in 2021.
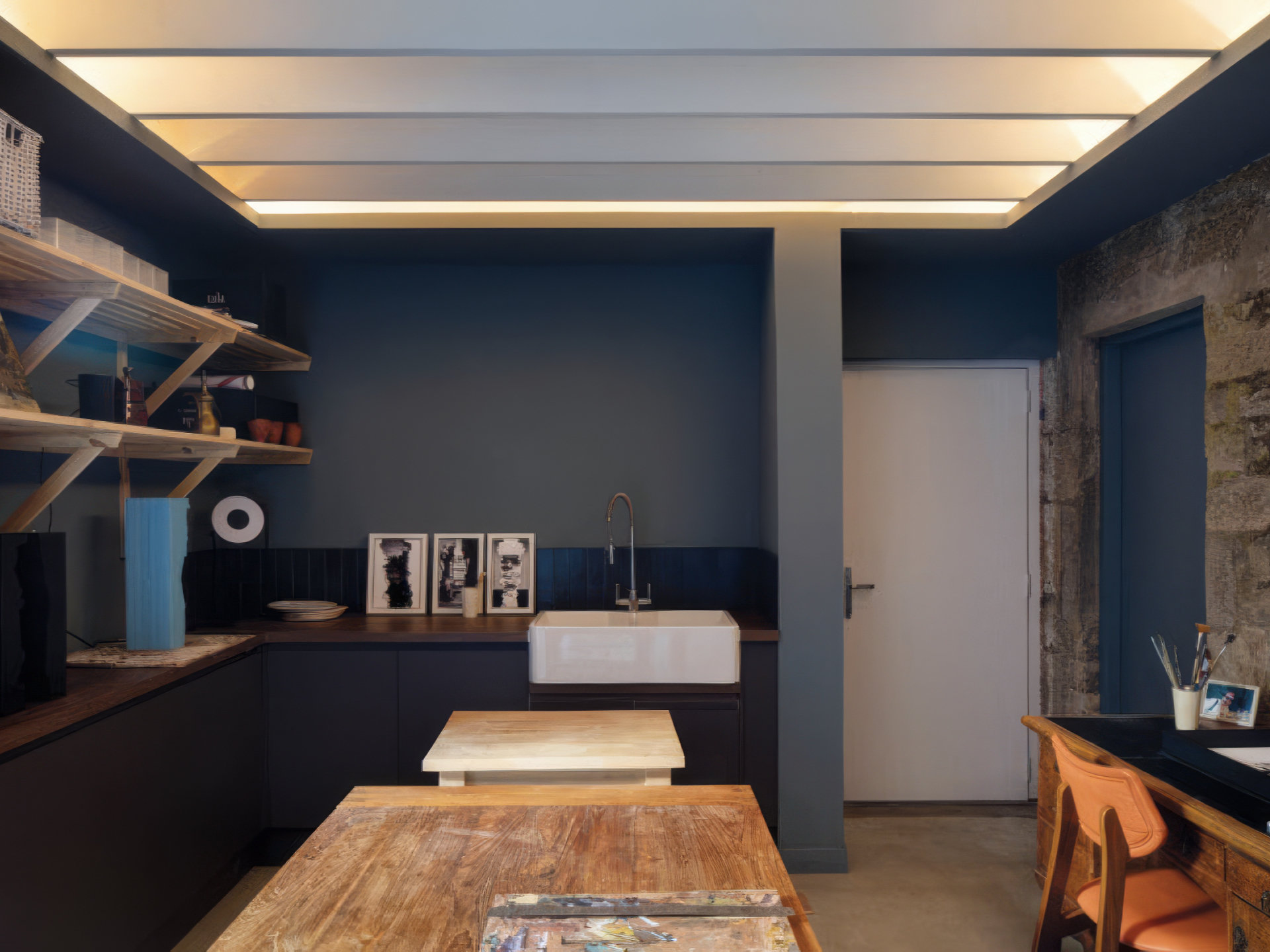
Photo credit: Dapple Photography
7. Separate studios
A playwright and a filmmaker live in this 160sqm, four-bedroom cottage near Grayshott, Hampshire, extended with a striking two-storey black timber-clad addition designed by Invisible Studio, at right angles to the house. Concurrently, they also built two single-storey detached studios to work in that are opposite one another in the garden. Both are clad in corrugated steel and lined with plywood – a simple palette of materials that chimes with the raw finishes of concrete, exposed plaster and steel used in the cottage. The 160sqm house cost £550,000, while the two studios are 25sqm each and cost £60,000 per studio.
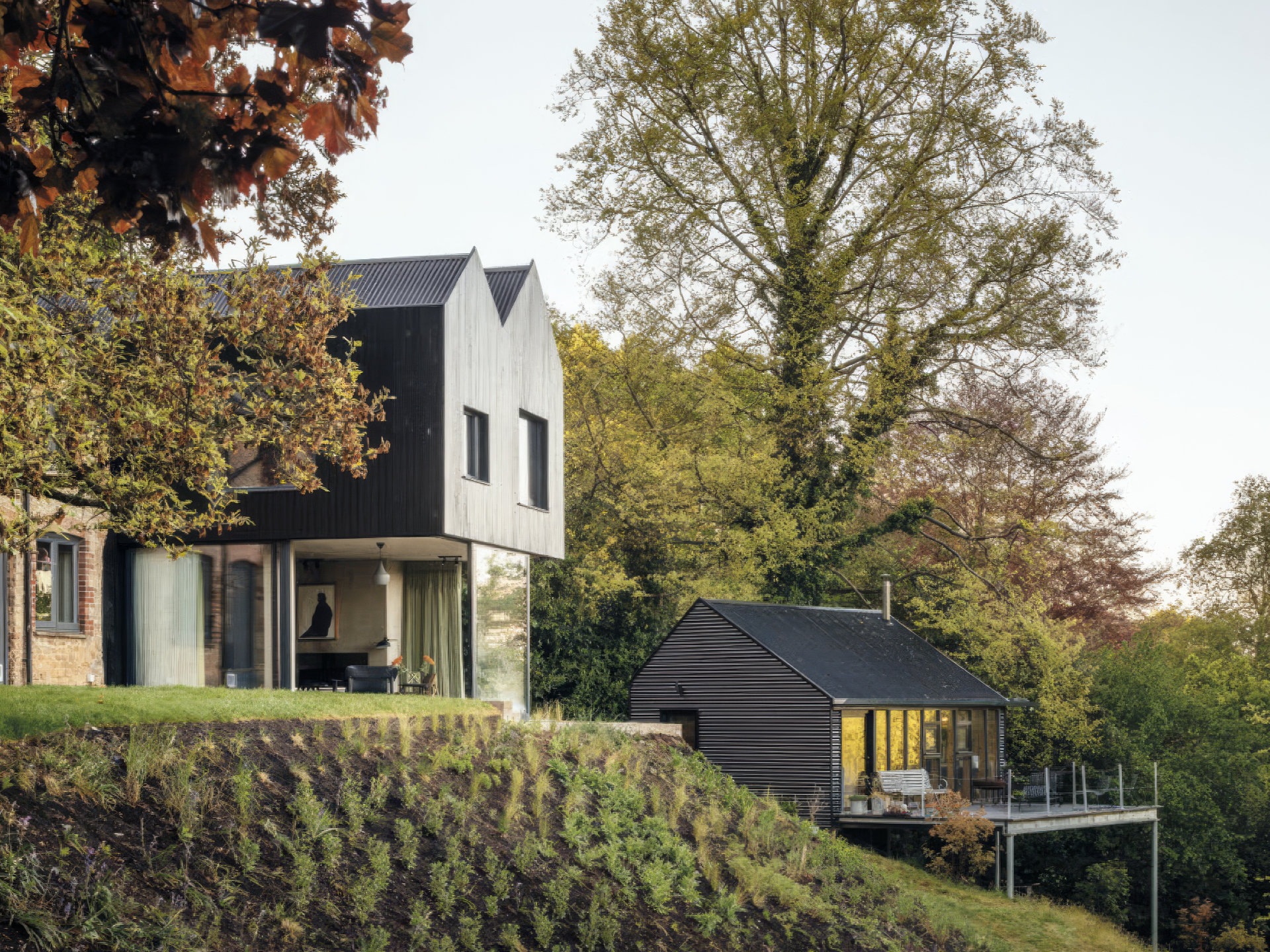
Photo credit: Jim Stephenson
8. An L-shaped footprint
The owners of Gradient House, a two-storey property in Portland, Oregon, by local practice Linden, Brown Architecture, wanted to create space to live in and to run their shoe design business. Built on the site of a post-war house, and keeping its concrete foundations and basement walls, the new cedar-clad property is divided between living and working. Its L-shaped footprint is split into a 205sqm, two-bedroom home and a 130sqm office, which are separated by a covered outdoor passageway. The ground floor has vaulted ceilings with periscope-like dormers that rise out of the zinc and aluminium shingled roof, creating drama both inside and out, while a basement level includes a den/media room, laundry room and guest bedroom suite. The project’s construction costs were just over £1 million in 2020, and the office can be reconfigured as a further two bedrooms in the future.
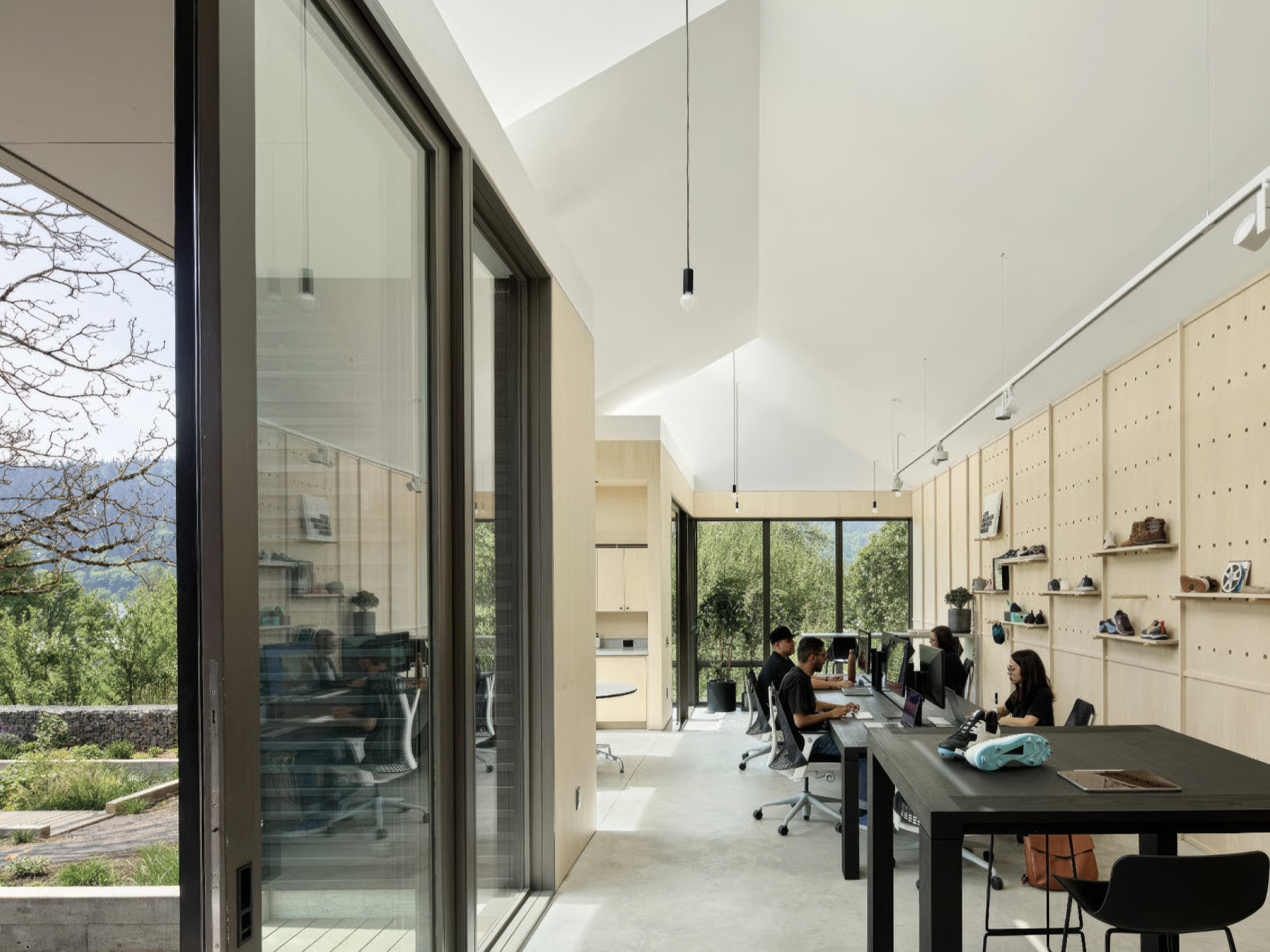
9. Basement project
In remodelling and extending a five-bedroom terraced home in Battersea, south London, for a composer and his family, practice Flower Michelin dug out a basement. This became a studio for composing and recording, which extends below the house and under the front and rear gardens.
Designing and building the space for this very specific use was a technical challenge requiring a distraction free room for composing that’s also capable of playing scores at more than 100dB. So, in order to dampen the sound, it’s balanced on giant springs, lined with acoustic panelling and has a coffered, illuminated ceiling that hides speakers and air-conditioning ducts. On the ground floor of the five-storey, 340sqm house, a new side-return extension has a series of striking arched openings framed by brickwork.
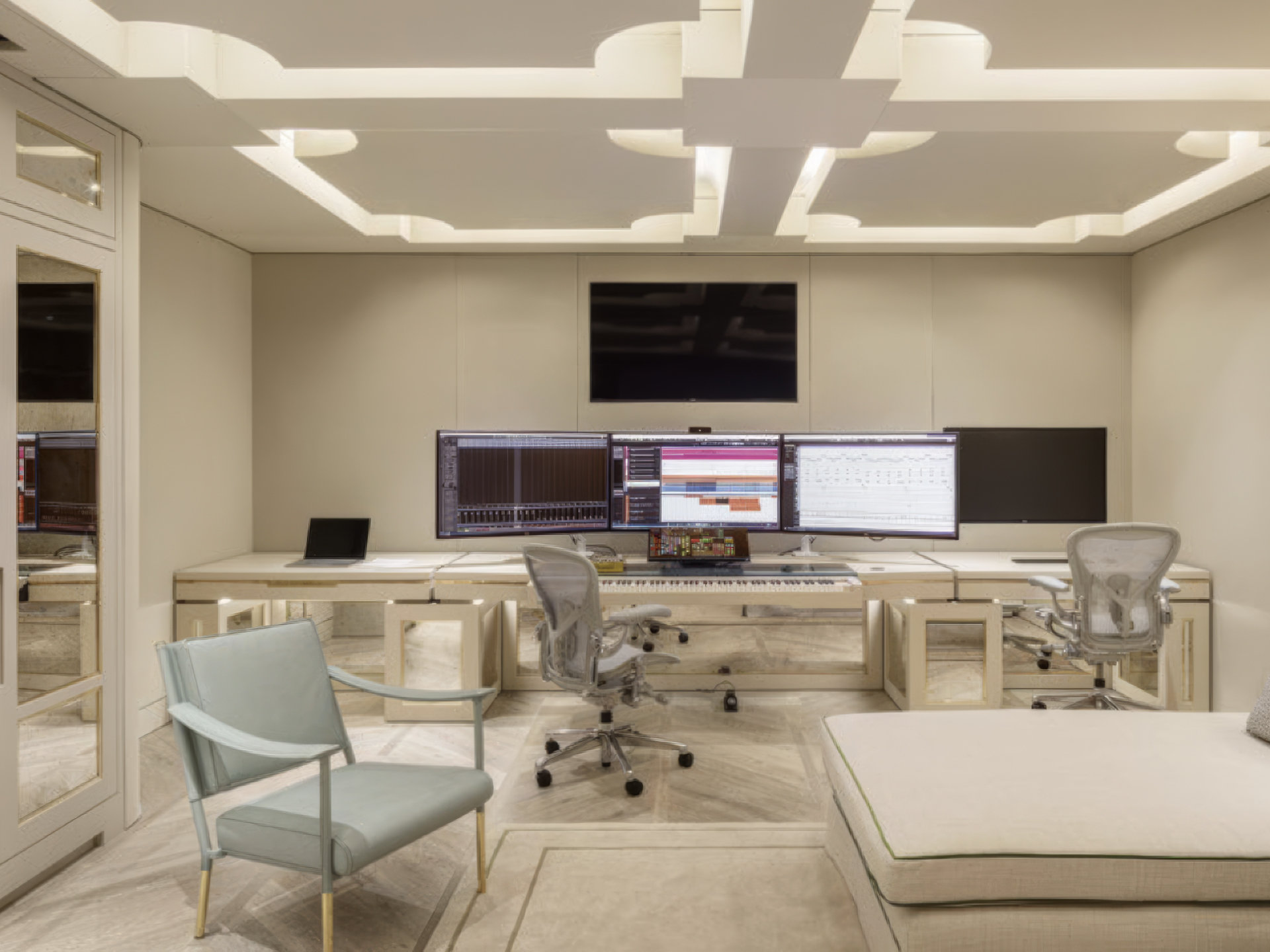
Photo credit: Ståle Eriksen
10. Cowshed conversion
Turning a cowshed on a former dairy farm in Rocombe Valley, Devon, into a 296sqm, four-bedroom home for artist Suzanne Blank Redstone and her
husband Peter, fell to practice David Kohn Architects. Concrete blocks and local cedar cladding, along with an exposed structure and surfaces, maintain the building’s agricultural identity, with Suzanne’s spacious, double-height studio adjoining the couple’s mainly single-storey living areas. The step-free ground floor will enable the couple, who have lived on the farm since the 1970s, to stay in their home for as long as possible. The award-winning project, completed in 2021, is the culmination of a 15-year plan to develop all the buildings on the site into a housing community.
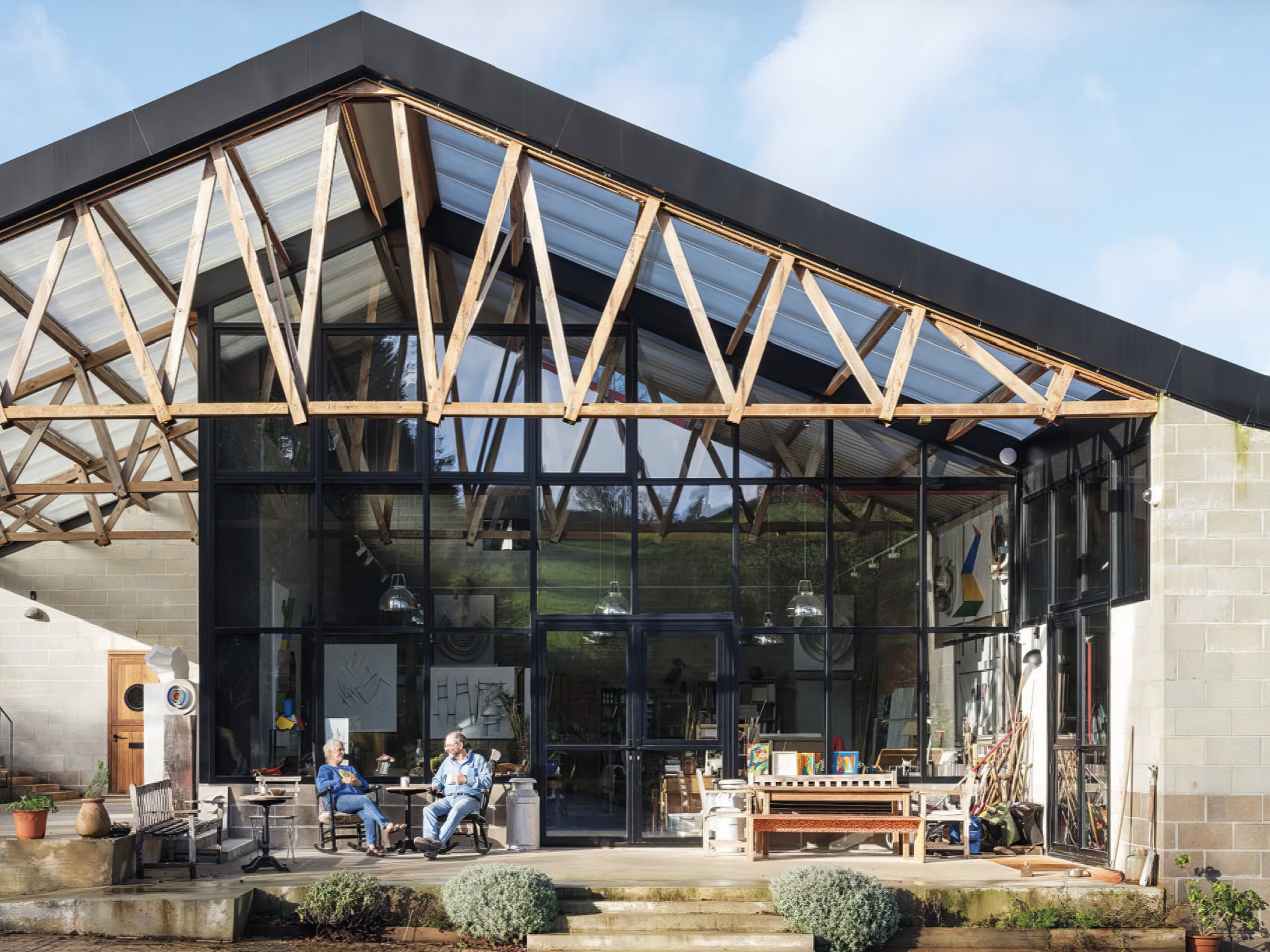
Photo credit: Max Creasy



