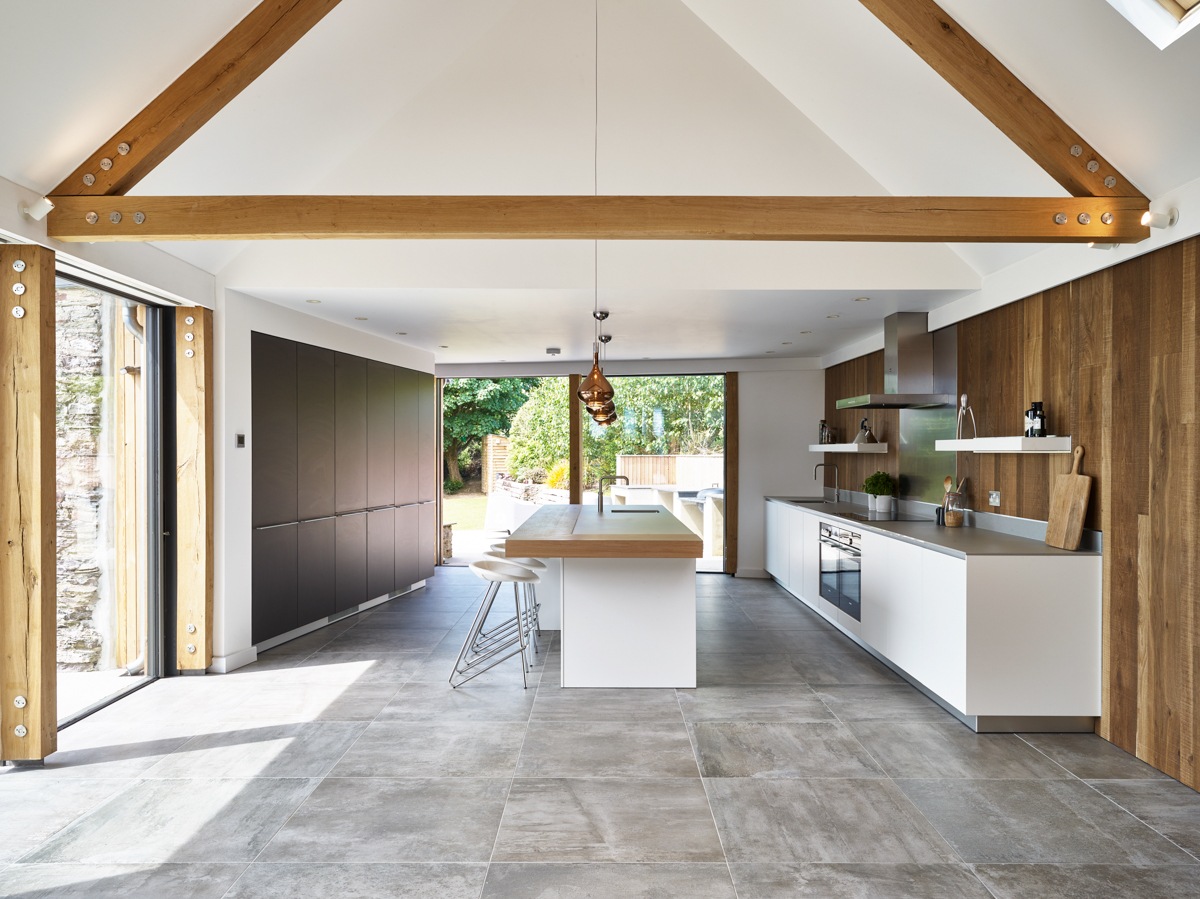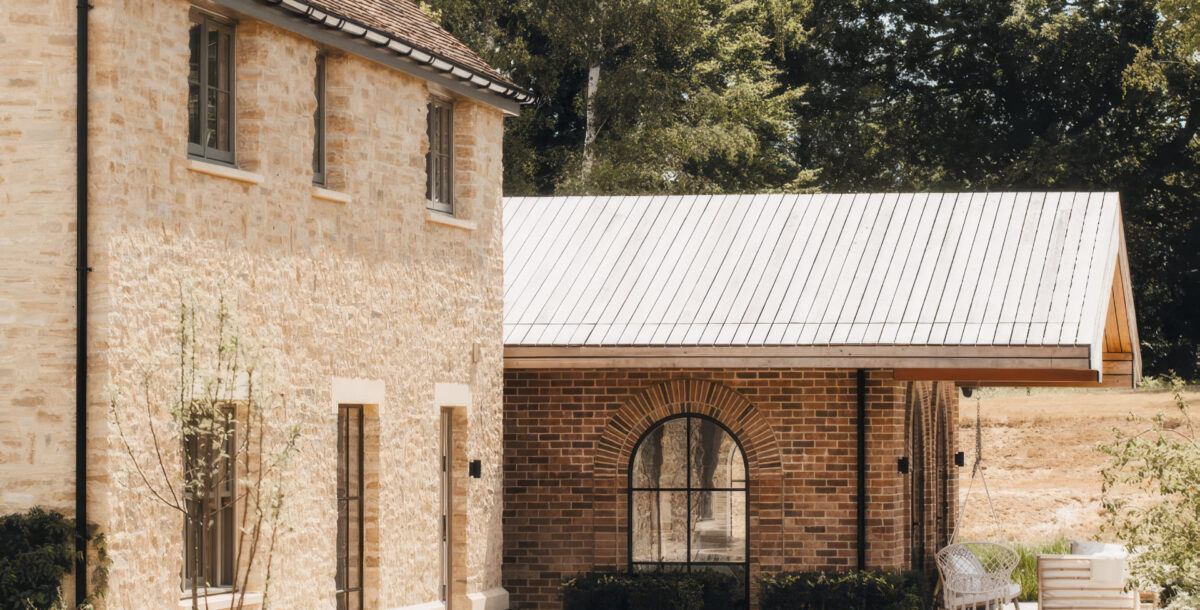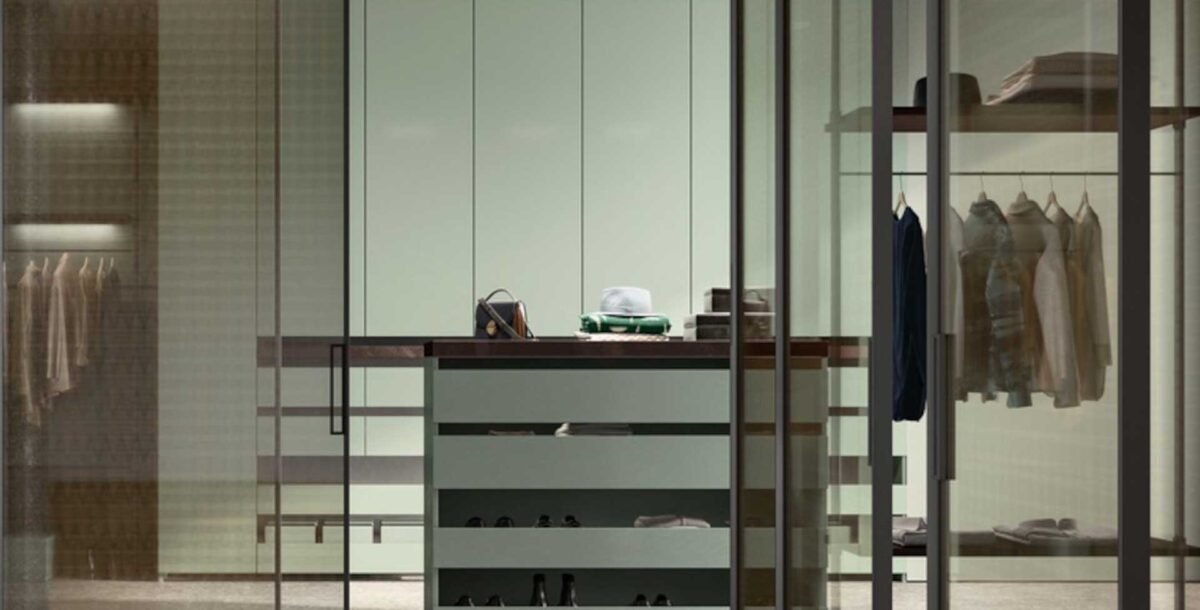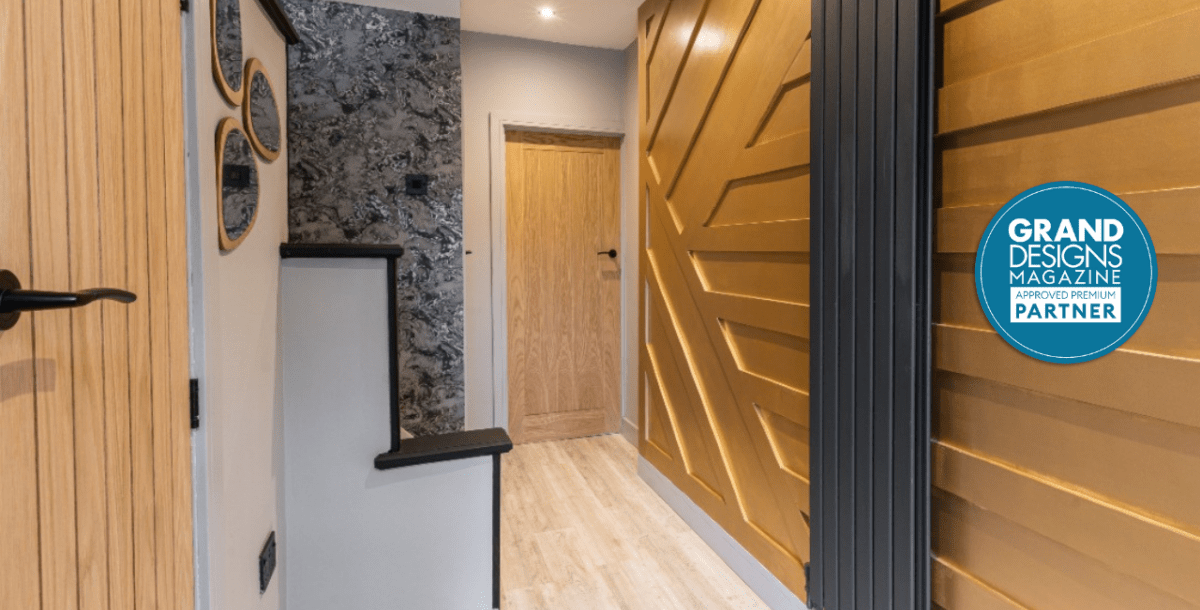Oak-framed extensions guide
If you're looking for an upmarket, sustainable extension, an oak-framed build could be the perfect way to set your project apart
We’ve fallen in love with oak-framed builds on Grand Designs over the years. Who could forget Julie and Robert’s cruciform house in the Lambourn Valley, Berkshire, (series 6, episode 1) or the Argyll oak-framed house (series 7, episode 9)? Well, here’s everything you need to know if you’re interested in bringing some oak-framed character to your property in the shape of an extension.
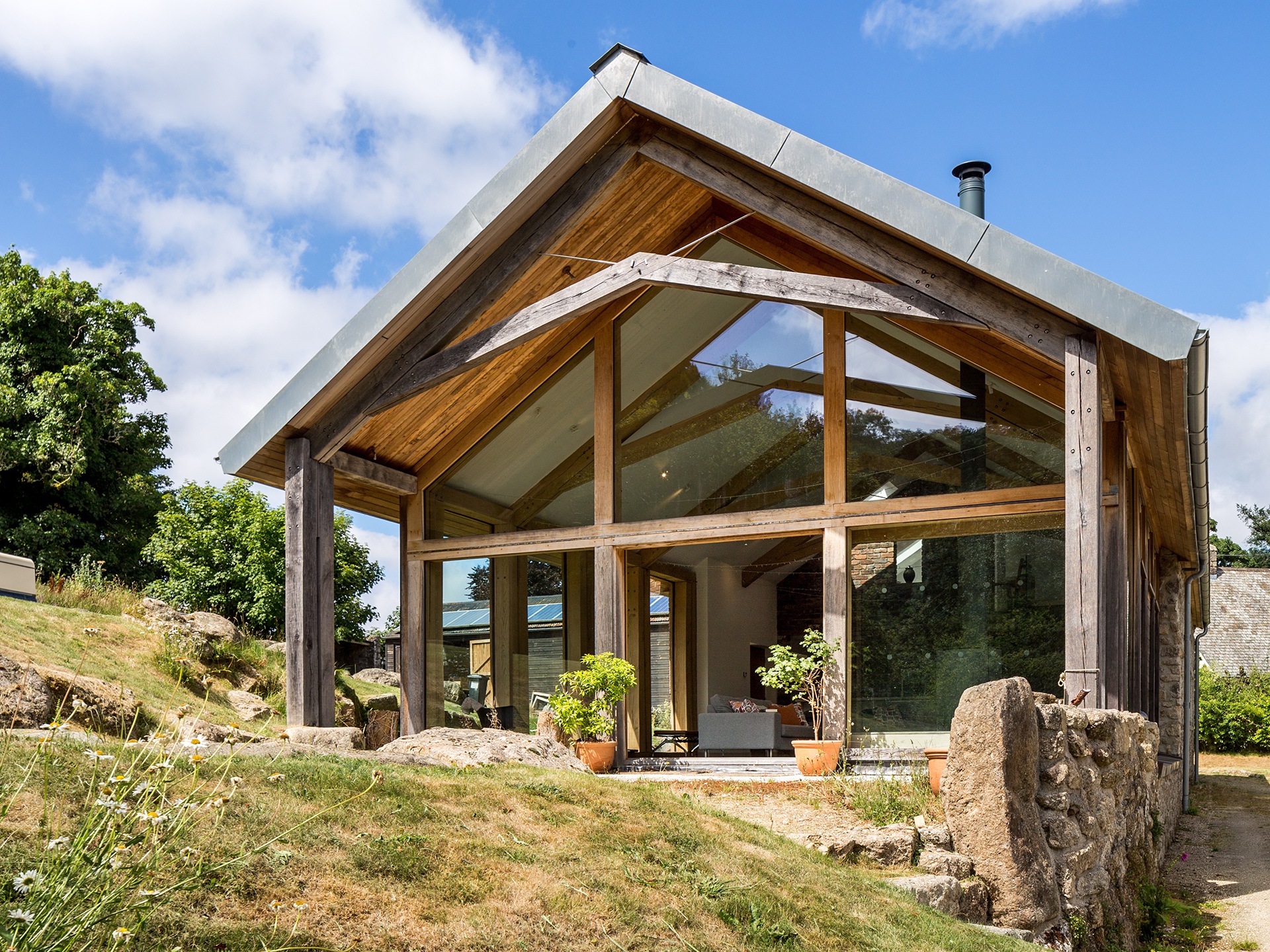
Image credit: George Fielding/Carpenter Oak
Oak framing is a construction method that is sustainable and biophilic, and just oozes traditional character. There are lots of companies that will build an oak-framed home for you, such as Oakwrights, who made the first oak-framed Passivhaus in the country; Border Oak, one of the first companies to bring back the use of green oak, and at the forefront of innovation when it comes to oak-framed construction; Carpenter Oak, which has a reputation for contemporary oak-framed design; and English Oak Buildings, which specialises in English oaks and traditional carpentry skills.
But, if you’re not in the market for a whole new house, just an extension, many of these firms, as well as outbuilding and extension specialists – such as Timberpride, David Salisbury, and OakCraft – also offer a range of oak-framed extensions.
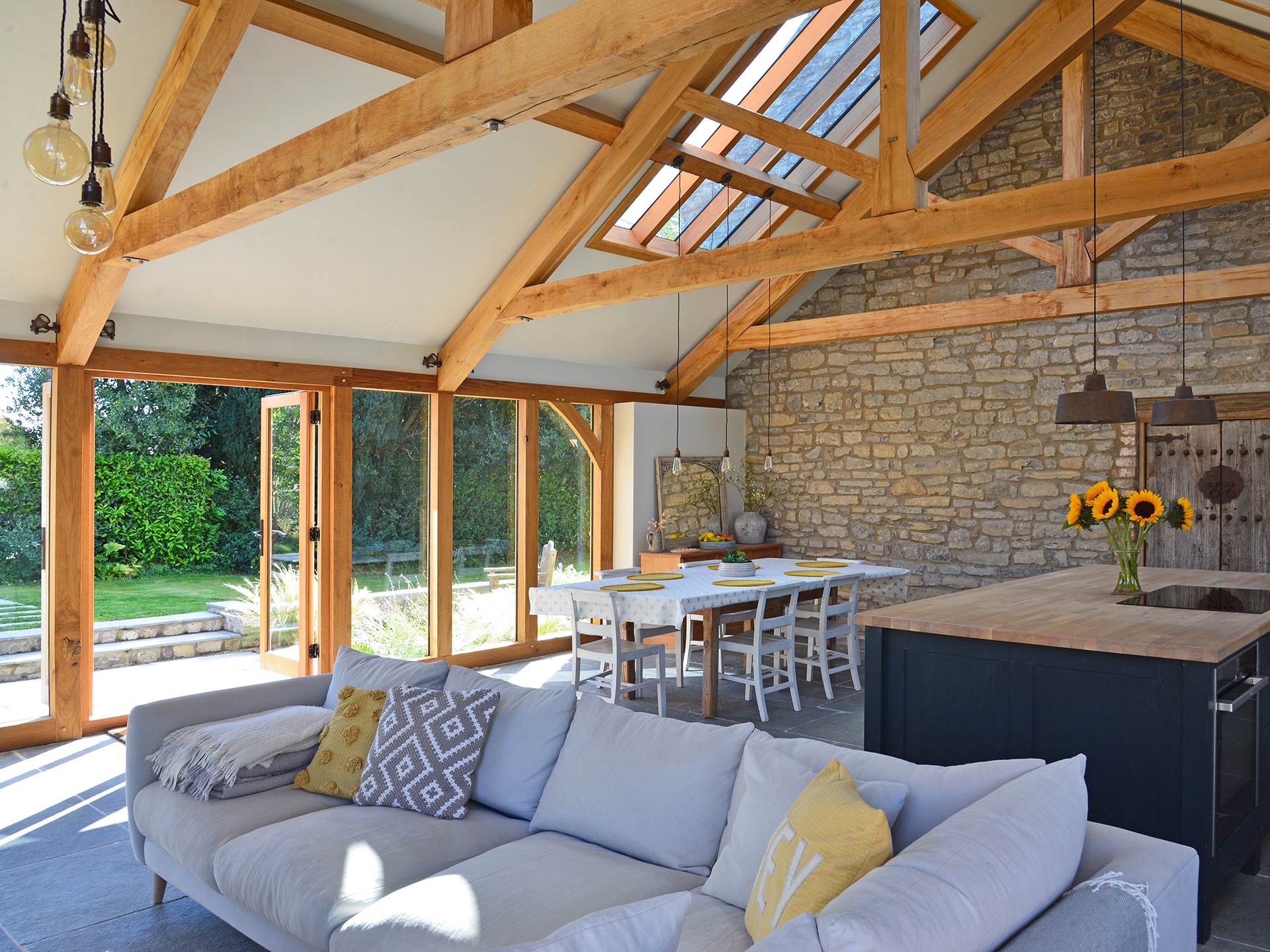
Image credit: David Salisbury
Types of extension
There are various types of extension to choose from, including orangeries, conservatories and garden rooms. It’s pretty confusing as each company uses different terms to describe very similar builds. So don’t get too hung up on what name you use for your extension – the same extension could likely be called two different things by two different suppliers. Instead, focus on what features you want it to have and what you want it to look like.
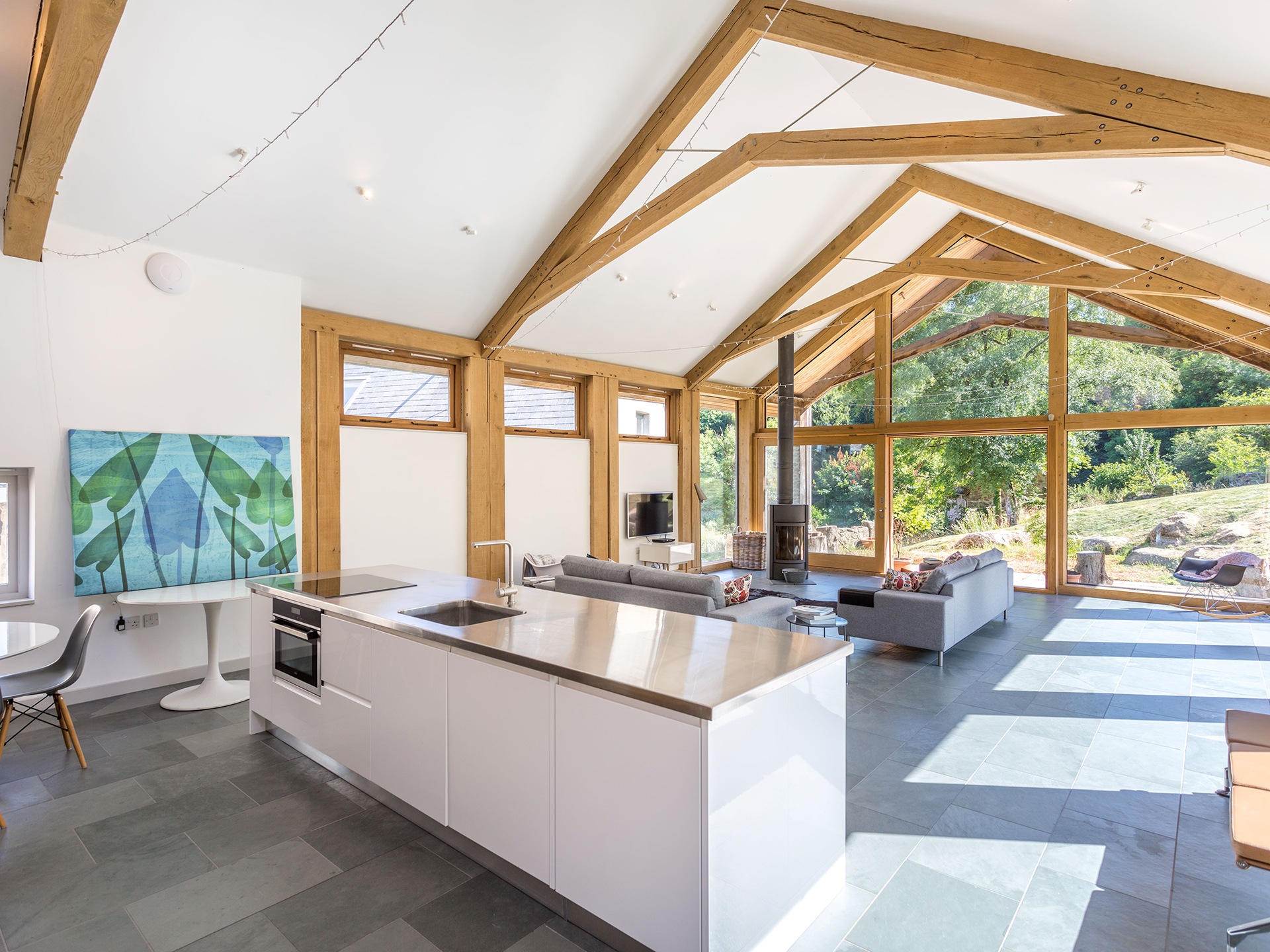
Image credit: George Fielding/Carpenter Oak
Many of these oak frame companies also offer oak-framed garages, pool houses and other outbuildings.
What is oak-framed construction?
Oak-framed construction is a revival of the traditional, heavy-timber construction methods you see in historic half-timbered buildings, but with contemporary refinements. It involves first making a frame for the building from green oak. This consists of loadbearing upright posts with wall studs, sill beams, wall plates, braces, trusses, and rafters, all joined together with wooden peg joints. (English Oak Buildings has a nice diagram that shows you what all the various parts of the frame are called.)
The frame is made offsite and can then be assembled quickly on site. Timber-framed buildings weigh less than concrete/steel/brick-built structures, so they don’t require such extensive (or expensive) foundations. The gaps between the timbers are then filled with the modern equivalents of wattle and daub: often structural insulated panels (SIPs) and large glass windows.
People love oak because of its characteristic bends and curves, which work well as arches and can give a building that age-old, ultra-traditional, even storybook feel.
Oak shrinks widthways – though not lengthways – as it dries out over the years. Traditional peg joints are designed to tighten as this happens, strengthening the structure as it ages. Because oak is so strong, an oak frame allows for large open spaces without any need for internal load-bearing walls or pillars. On the other hand, because the posts in the walls are loadbearing, there is limited flexibility about their positioning.
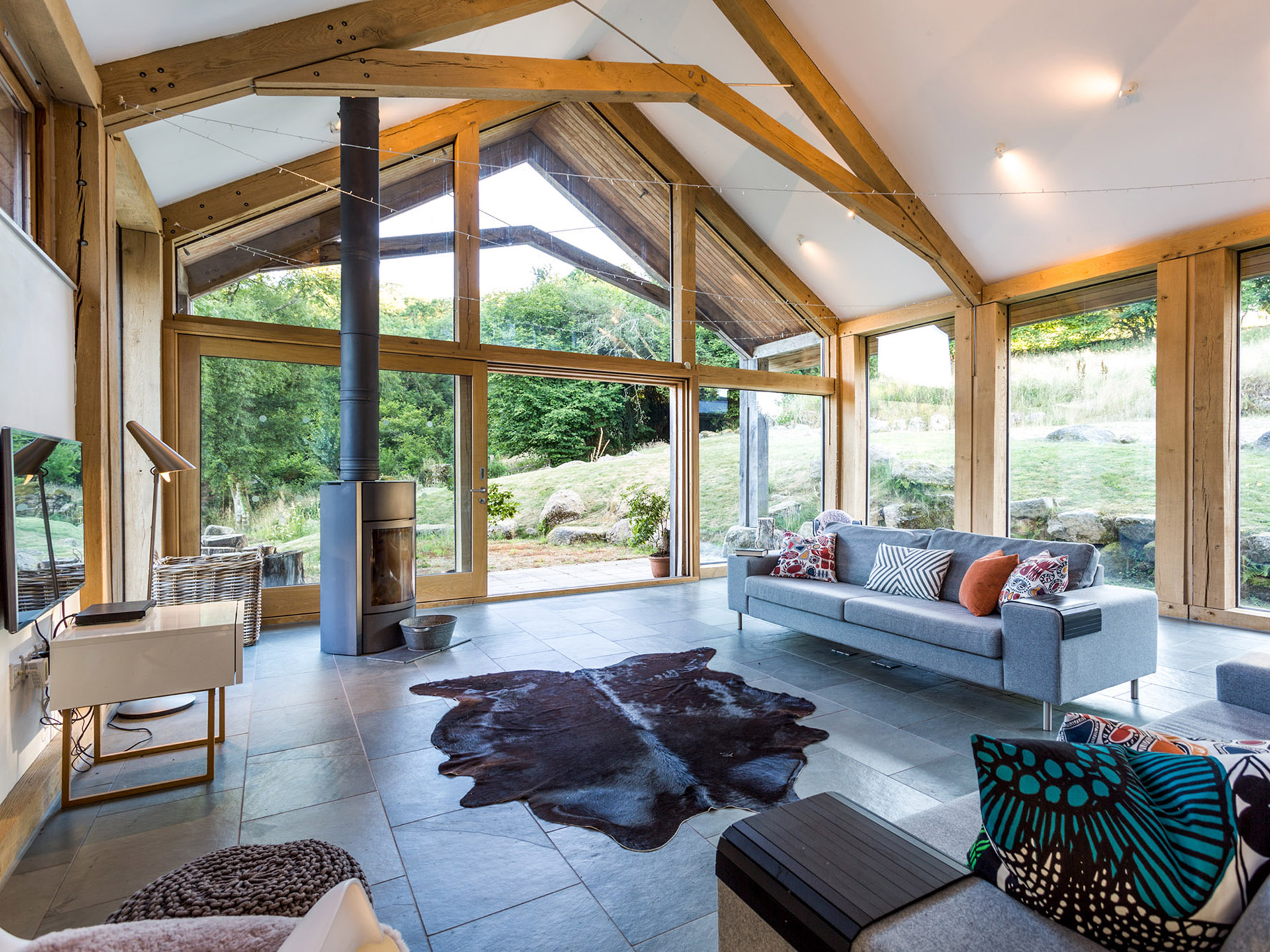
Image credit: Carpenter Oak
Exposed beams and roof trusses are among the most characteristic features of oak-framed buildings. But it’s entirely up to you how much timber you want to leave exposed inside or outside the building. You can also choose a hybrid design that incorporates softwood into the build to save money.
What is green oak?
Green oak is just oak that is freshly cut and not yet seasoned (ie dried out). It is left for up to a year after being cut before being used. But, because it still has a relatively high moisture content, it is easy to work, certainly in comparison with the fully seasoned, rock hard oak it will become.
Many oak-frame companies work with green oak, though there are some that prefer to use seasoned oak that has already shrunk and is more stable. The movement of the frame as it seasons does create challenges in modern buildings, where, for example the oak meets large sheets of glass. But oak-framers have come up with new techniques to successfully bridge the joining of old and new materials.
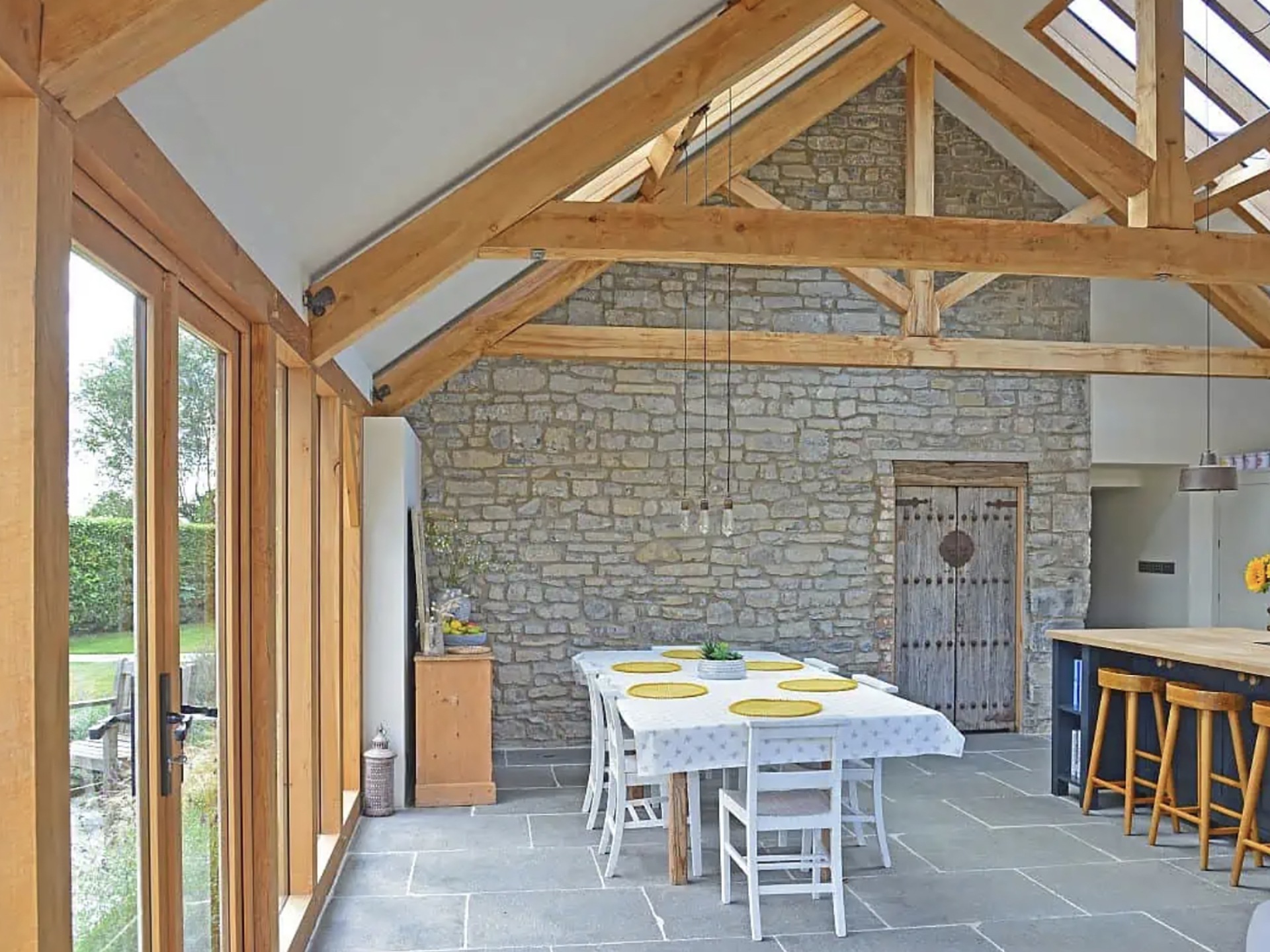
Image credit: David Salisbury
Maintenance
Oak in buildings requires virtually no maintenance, and it can last for hundreds of years. Its colour will gently change as it seasons, and distinctive small cracks – known as ‘checks’ and ‘shakes’ – will develop, though these don’t have any impact on the building’s structural integrity.
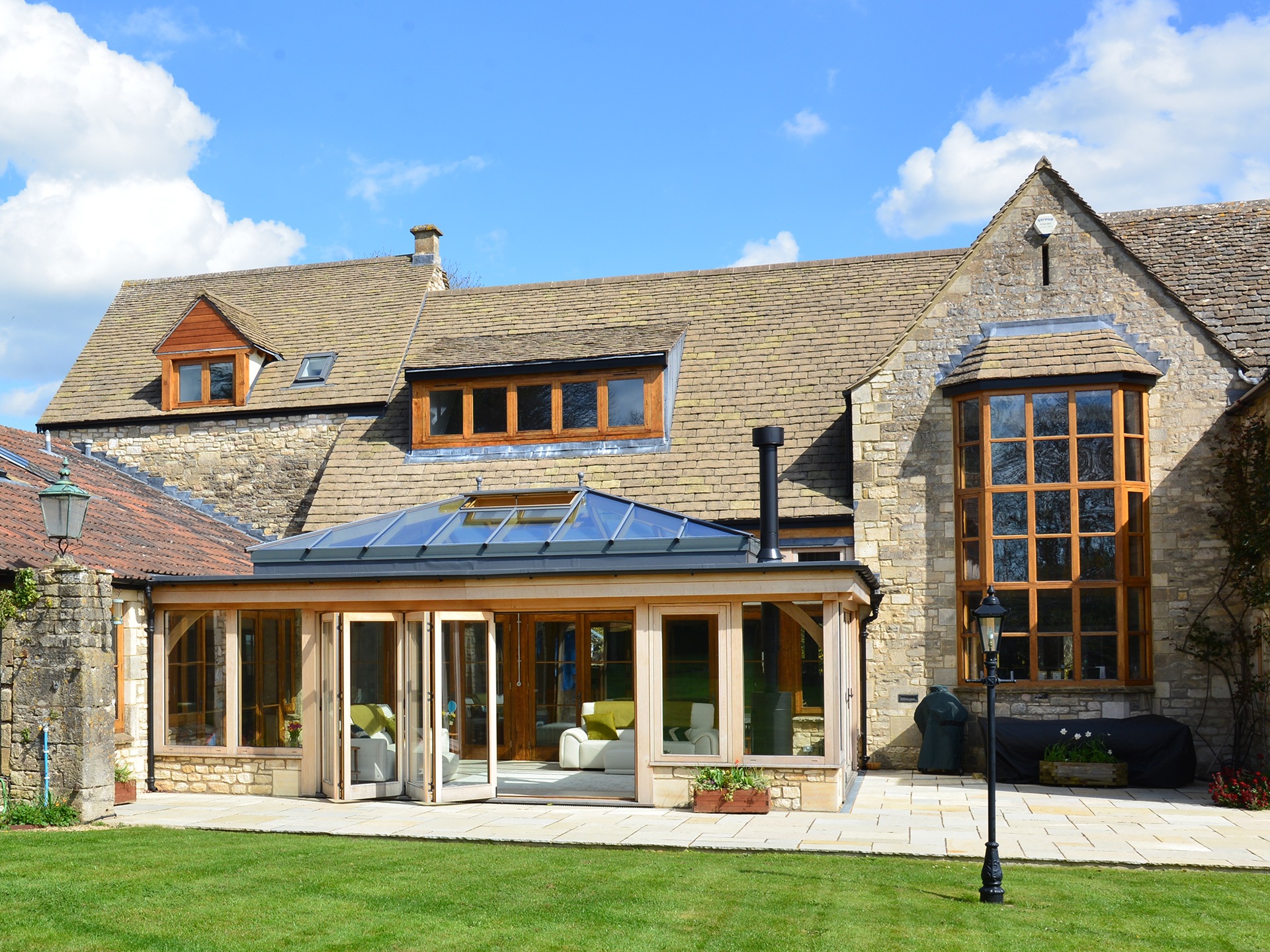
Image credit: David Salisbury
Is it sustainable?
Providing your timber is sourced from forests that are managed sustainably – look for Forest Stewardship Council (FSC) or Programme for the Endorsement of Forest Certification (PEFC) certification – oak is a sustainable material, as oak trees will be planted to replace the ones used in your project.
English Oak is more expensive than oak sourced on the continent. Some companies such as English Oak Buildings and Timberpride use English oak. But much of the oak used by oak-framing companies comes from France and Germany, with a consequently larger carbon footprint.
Alternatives to oak?
Similar timber frames can be built from other types of wood. Douglas Fir is a softwood, and cheaper than oak, but is still strong enough for construction. It dries – seasons – much faster than oak and has a slightly orange hue, which some people like and others prefer to tone down with limewash, oil or wax. It grows straighter than oak so doesn’t exhibit the characteristic twisty, curvy qualities of oak. Glulam (glued and laminated) engineered beams are another modern alternative, which were used in this very contemporary yoga studio/pool house below.
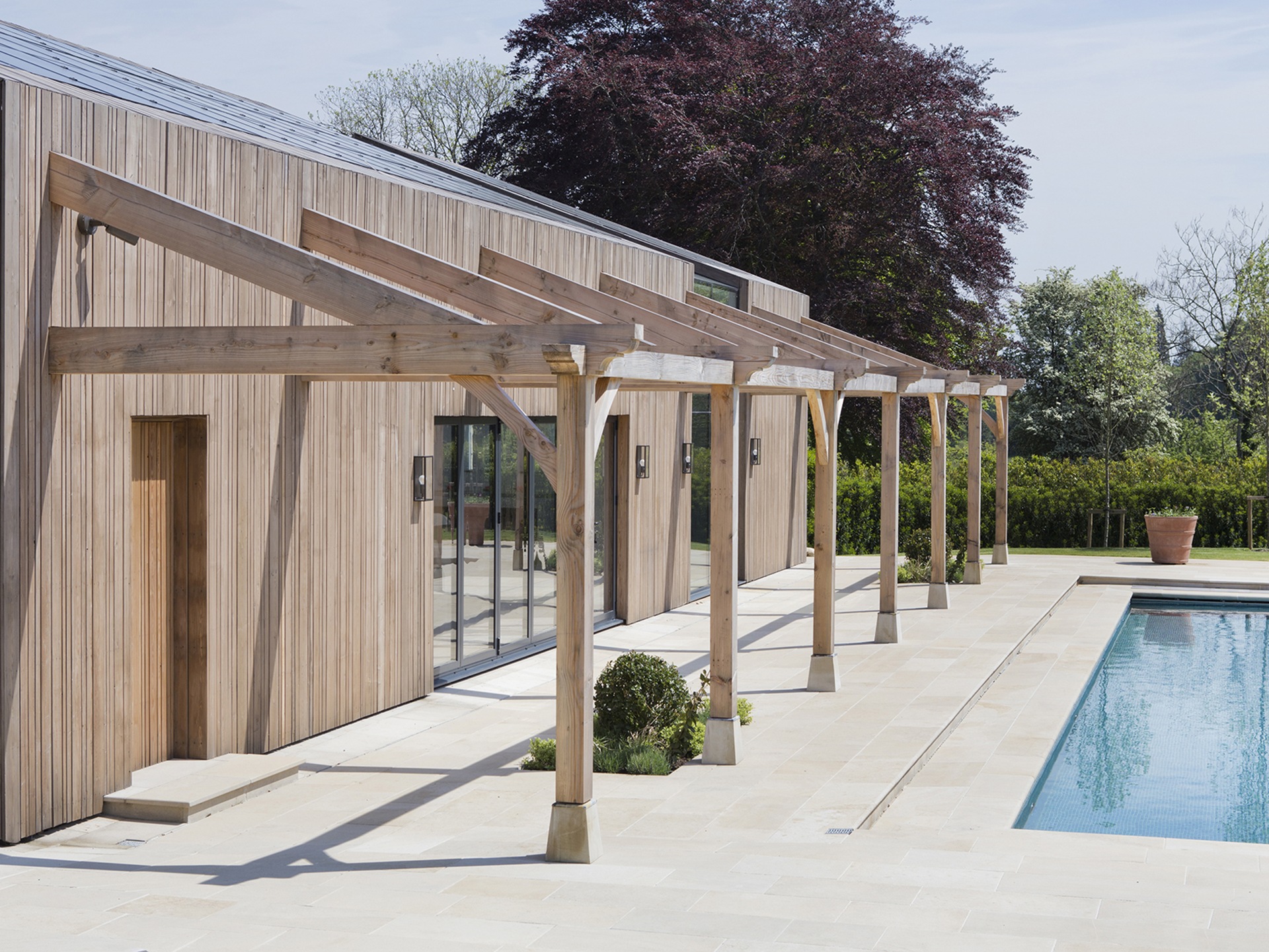
Image credit: Matthew Mudd for Richmond Bell architects/Carpenter Oak
Design and looks
You can embrace the historic, traditional quality of oak framing by choosing hand-cut timbers, traditional wooden peg joints, and the maximum amount of exposed timber. (English Oak Buildings also has a great gallery of many different styles of roof truss on its website.) Oak framing can marry well with more formal historic building styles, too: an oak-framed extension is a great choice for a period home.
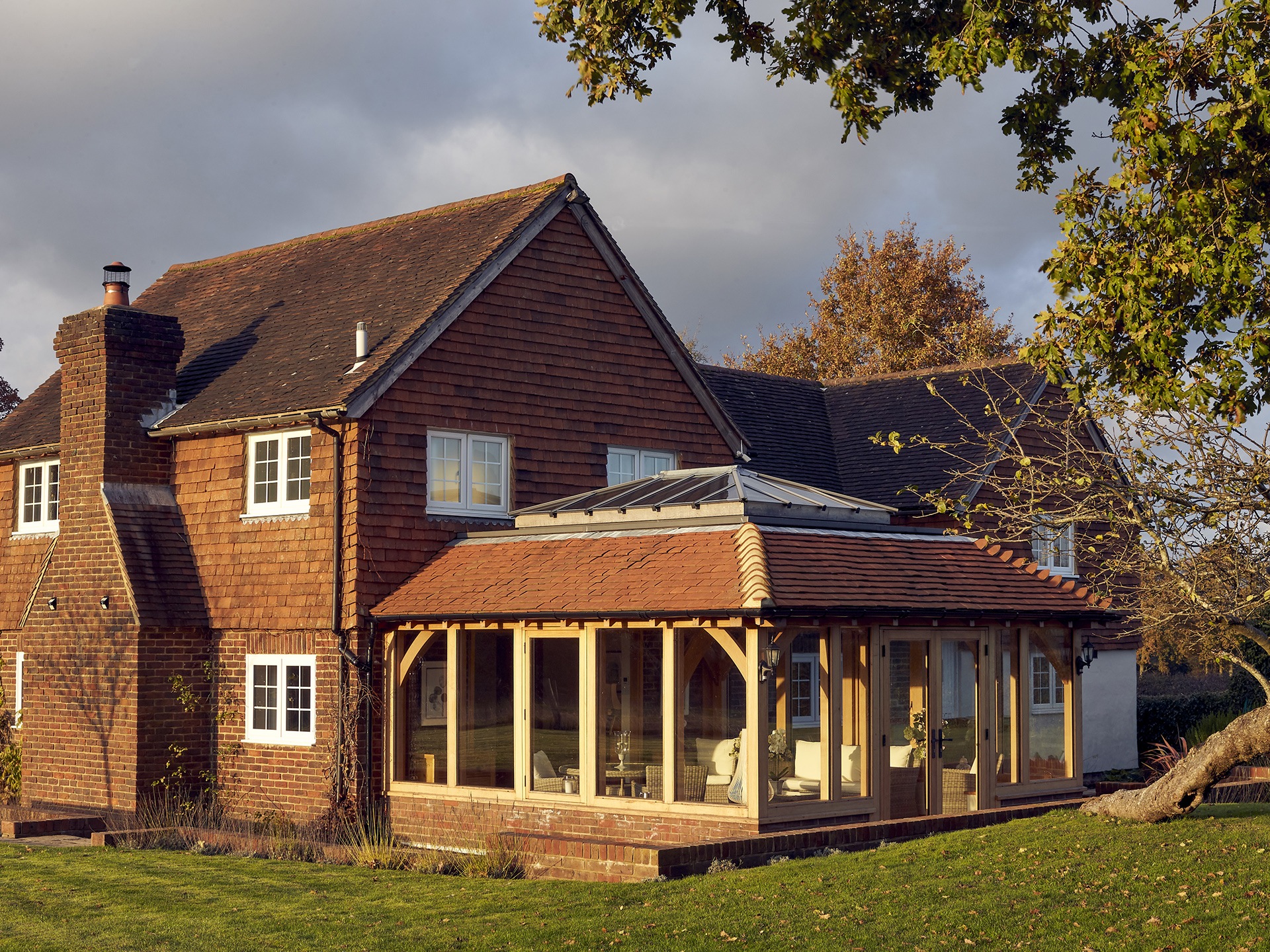
Image credit: David Salisbury
Alternatively, you can go for a sleeker, more modern look by specifying engineered, precision-planed oak beams; steel accessories such as roof braces; and metal hardware, instead of wooden pegs.
Kit vs bespoke
There are off-the-peg oak-framed outbuilding and extension ‘kits’ available. With these you will need to find a local joiner to assemble the pieces you are sent. Alternatively, if money is no object, you can go fully bespoke design-and-build, and choose an oak-frame company that will design an extension to your precise requirements, guide the project through building control and planning consent, and then come and erect it for you.
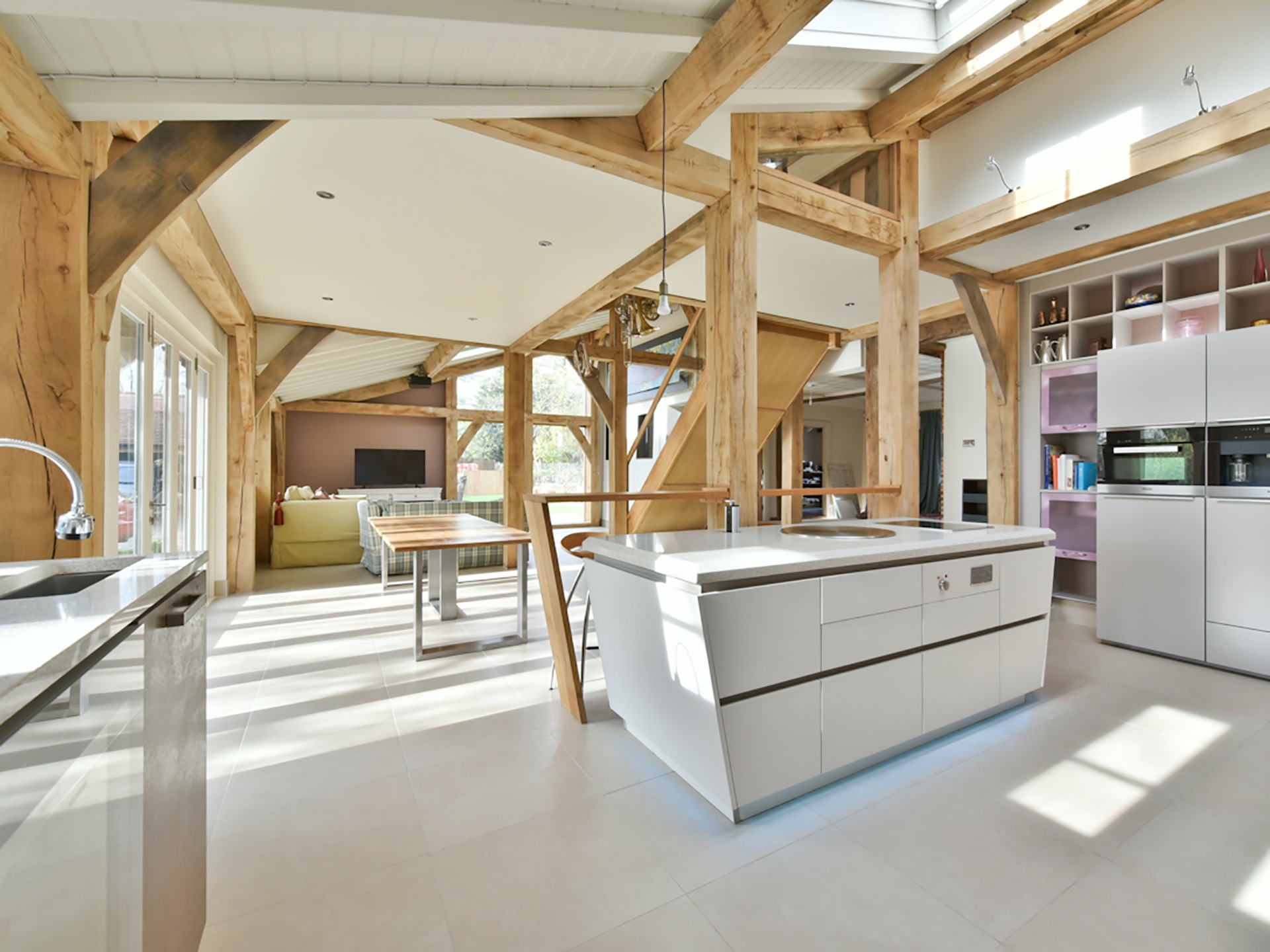
Image credit: Carpenter Oak
Building regs and planning permission
What about the rules and regs? Oak-framed buildings have to meet all the same rules as other types of buildings.
If you’re building a conservatory, there’s a chance you could get away without having to comply with building control. The rules say a conservatory is exempt from building regulations if:
- it is at ground level and single storey
- it is less than 30m2 in area
- it is separated from the house by external-quality walls, doors or windows
- there is an independent heating system with separate temperature and on/off controls
- windows and glass doors comply with building regs
- any fixed electrical installations comply with the applicable building, regulations requirements
If your extension doesn’t count as a conservatory for building-control purposes, you will have to comply with full building regs.
As for planning permission, some small extensions are allowed without permission under permitted development rights.
The official Planning Portal has a Miniguide to Conservatories, which explains what conservatories are permitted under permitted development rights; and a similar Miniguide to Extensions, which sets out the limits of what extensions are allowed without formal planning permission, under permitted development rights. Similar rules apply in Wales, Northern Ireland, and Scotland.
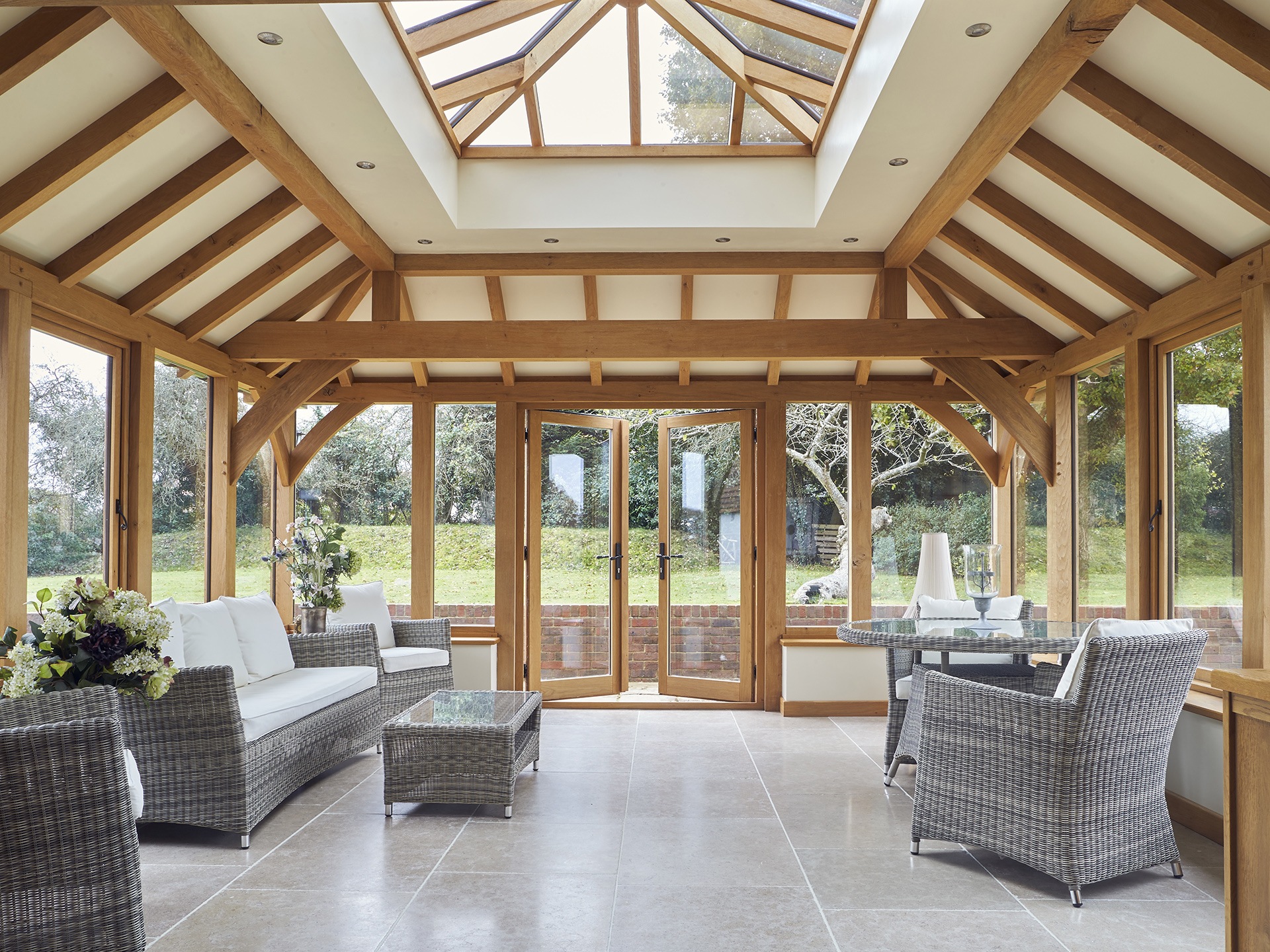
Image credit: David Salisbury
Characterful choice
An oak-framed extension is never going to be the cheapest way to extend your home, but, as a means to add characterful living space, in a style that pays homage to the built heritage and traditional building skills of this country, it’s an option that’s hard to beat.
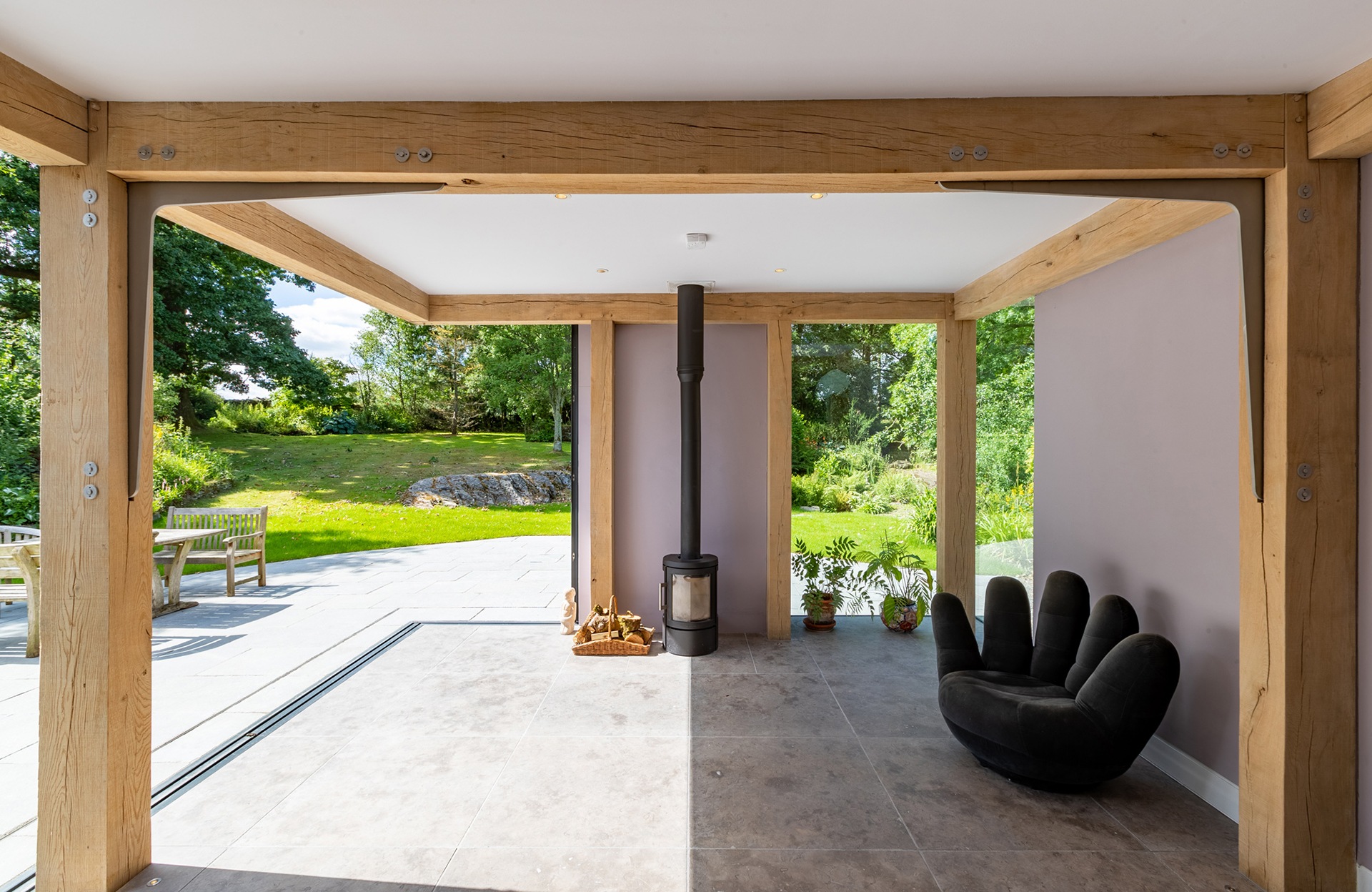
Image credit: Crosby Granger architects/Carpenter Oak

