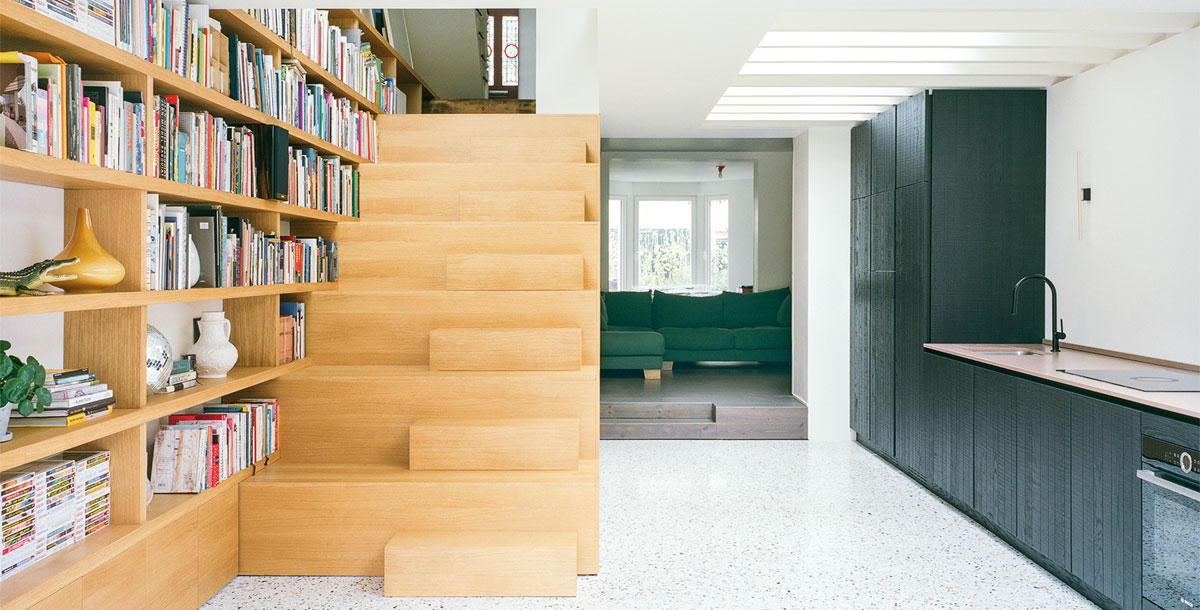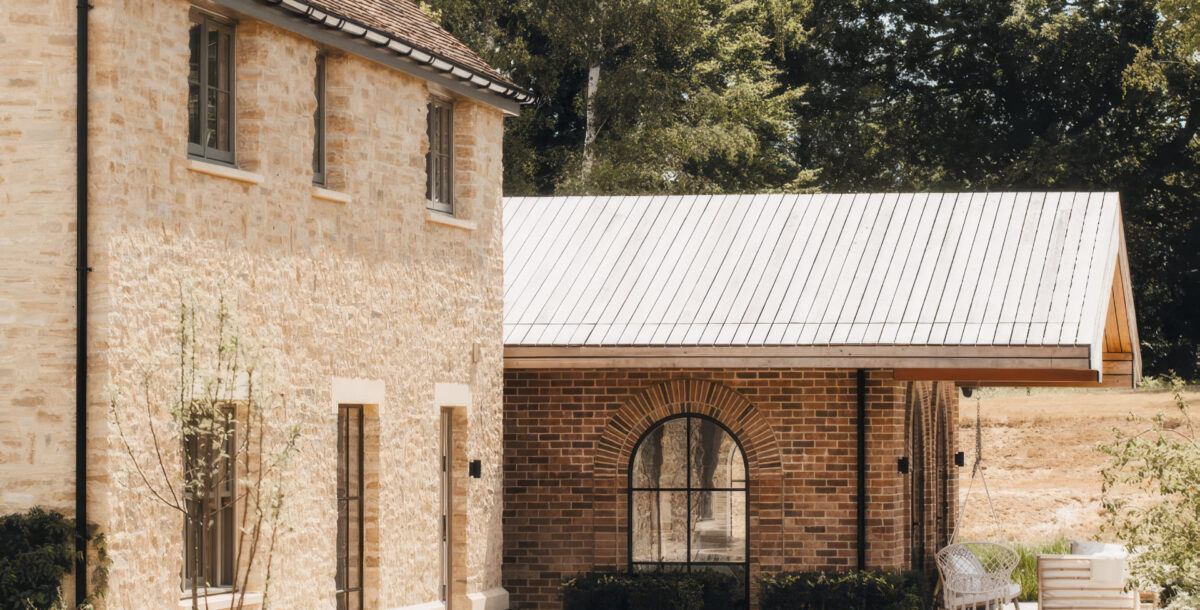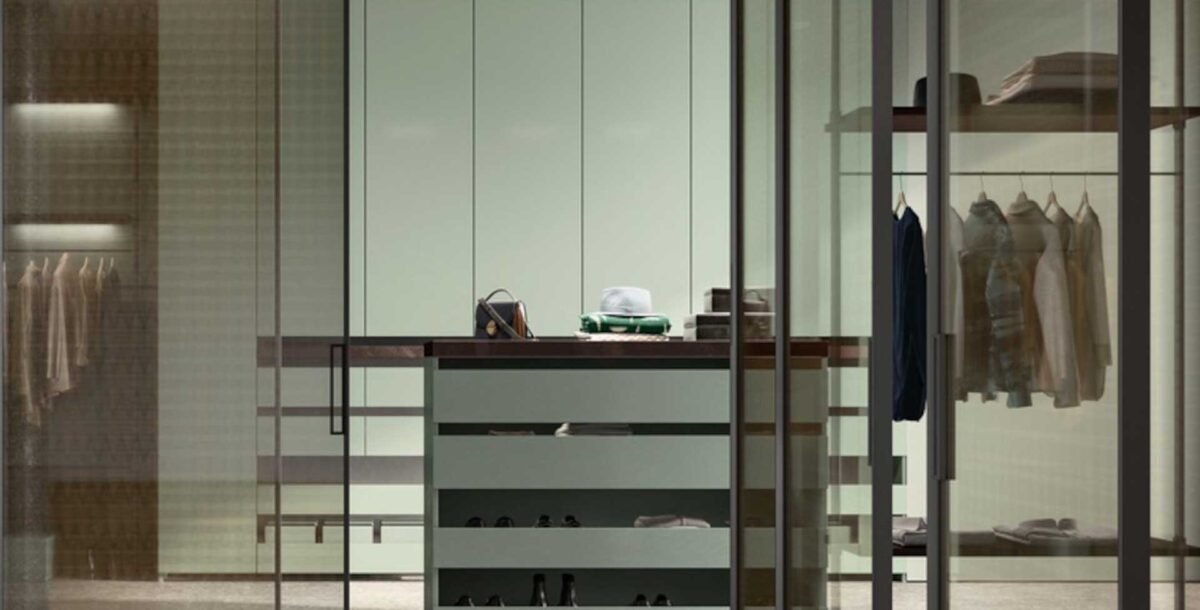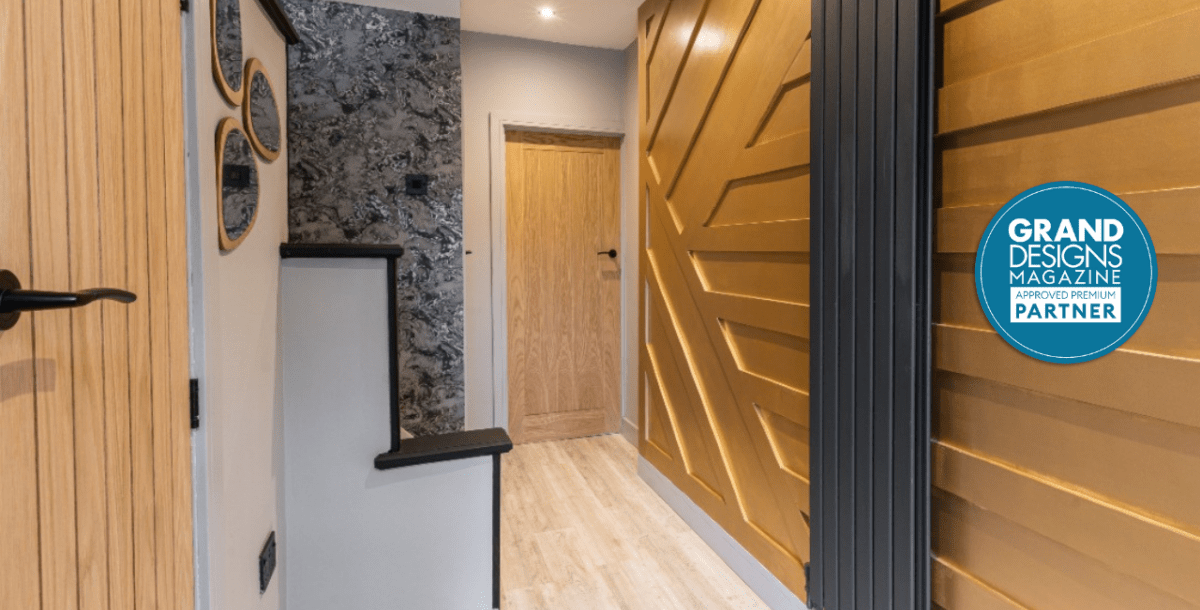Designing an extraordinary staircase
Architect Paolo Cossu describes the thinking behind the bespoke construction
Developing the concept for remodelling a terraced home in London led to the idea for a dual-purpose set of steps.
Whose home is this?
It belongs to a publisher, an artist and their three children aged 23, 18 and 16. They’ve lived in the four-storey Victorian terraced house in east London for 15 years.
What was it like?
The house was divided into two self-contained homes. The family lived on the three upper storeys while the lower-ground floor flat was rented out. A flight of steps on the outside led from the top flat into the garden.
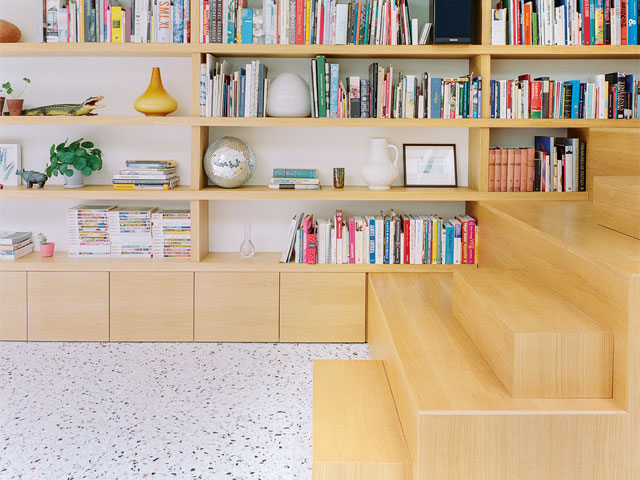
Shelves displaying artwork and books align perfectly with the treads of the staircase. Photo: Lorenzo Zandri
What was your brief?
My practice was asked to design a garden building as overflow living space and an escape for the children. But we suggested remodelling the house to reunite its two parts and incorporate the lower ground floor into the family’s living space. We proposed removing the outdoor staircase and reinstating one inside as part of a lower-ground floor extension. And they agreed.
What’s so special about the staircase?
We call it an inhabited staircase. It has two types of step – standard ones on the righthand side and oversized versions on the left that look rather like sports stadium bleachers or bench seats. They are big enough to sit on, creating somewhere to relax, socialise and read books from the shelves.
Daylight fills the void above the staircase through a high-level picture window. Hidden beneath the steps is a small utility room with washbasin. The stairs will soon have a balustrade for safety and to comply with Building Regulations.
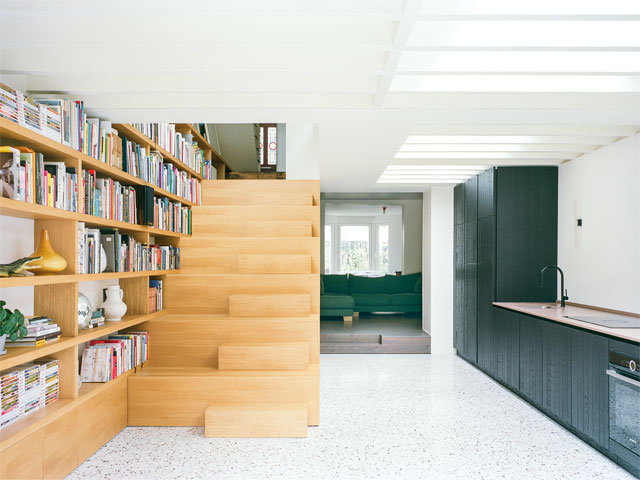
The 130sqm project took 10 months and cost around £2,000 per sqm. Photo: Lorenzo Zandri
What’s it made from?
We chose pale oak for the bookshelves, staircase and surrounding joinery as well as for the utility room door that fits flush with the woodwork. The oak goes equally well with the contemporary style of the extension and the Victorian features in the rest of the house.
Its colour contrasts with the monochrome kitchen, which has large-format white terrazzo tiles on the floor and black cupboards made from charred and oiled timber. The finish is weatherproof, enabling the joinery to continue through the kitchen and out into the garden, creating a store for garden furniture.
How has it turned out?
The family loves the playful versatility of the staircase. It ’s a fun party space and a great spot to sit when the kitchen is busy.
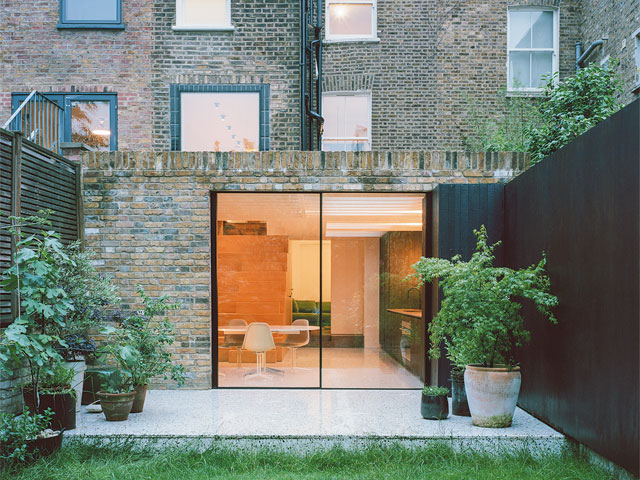
The rear extension is built from reclaimed London stock bricks, with black-glazed bricks framing a new picture window at first-floor level. Photo Lorenzo Zandri

