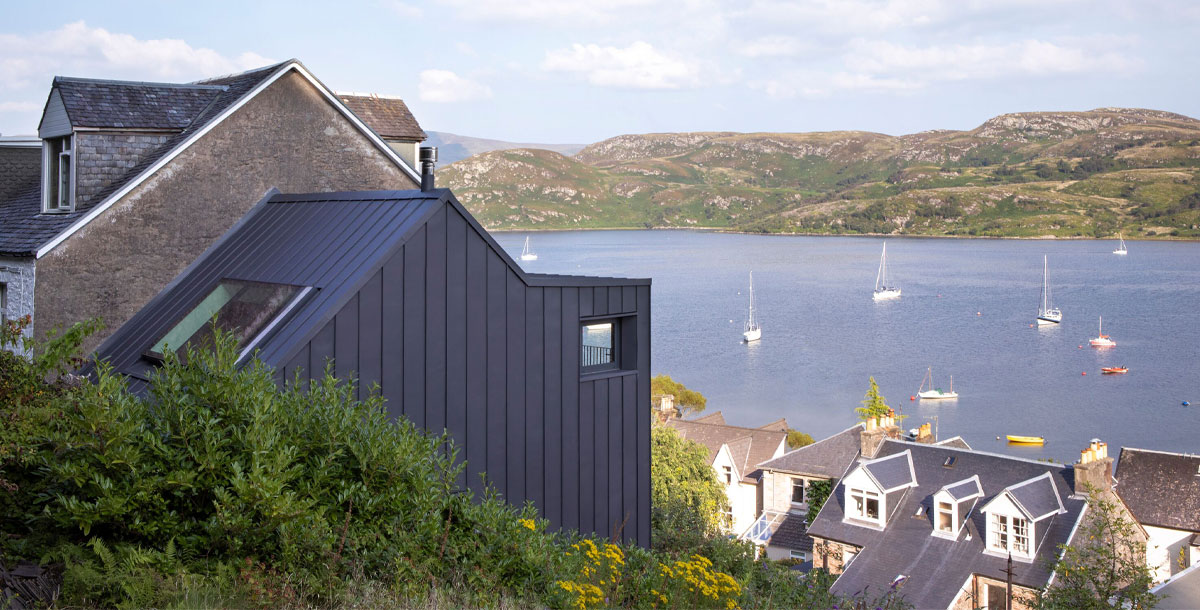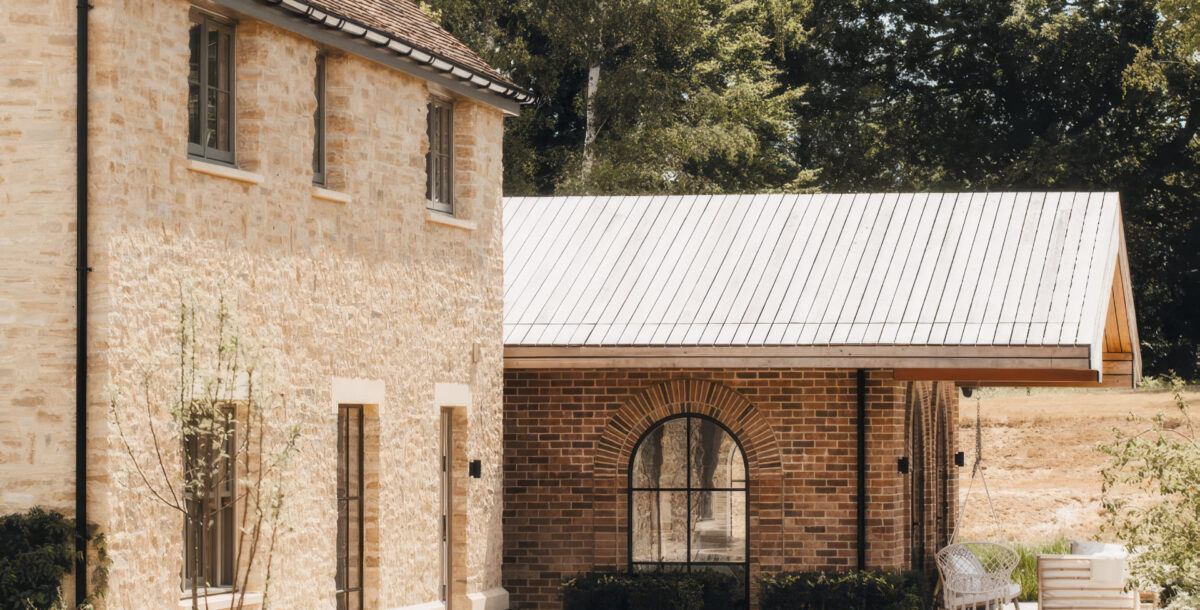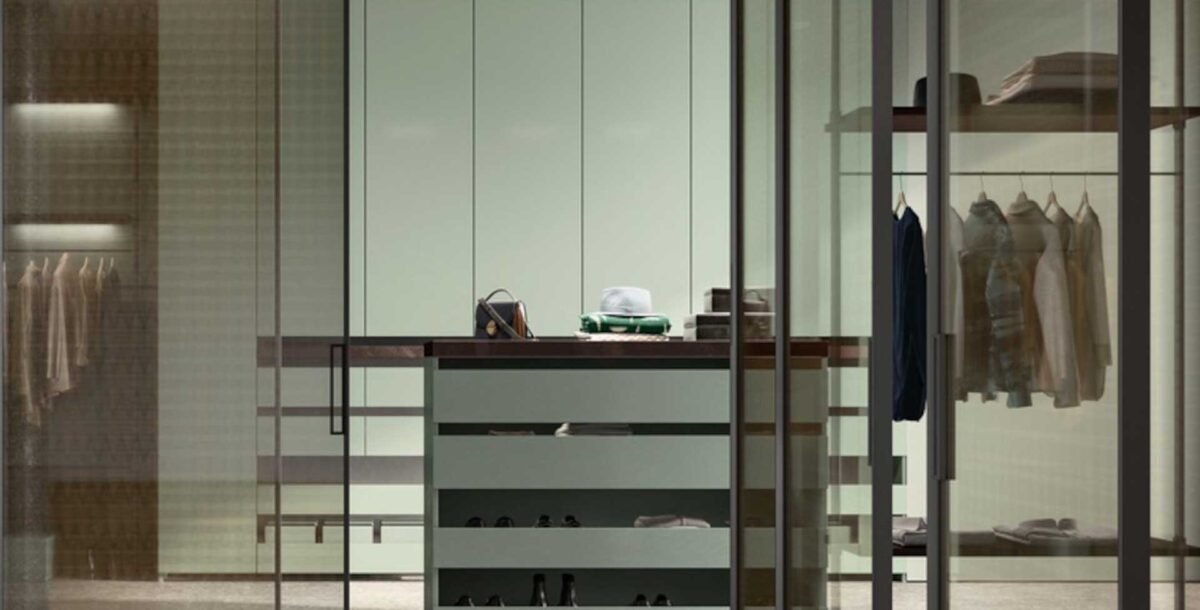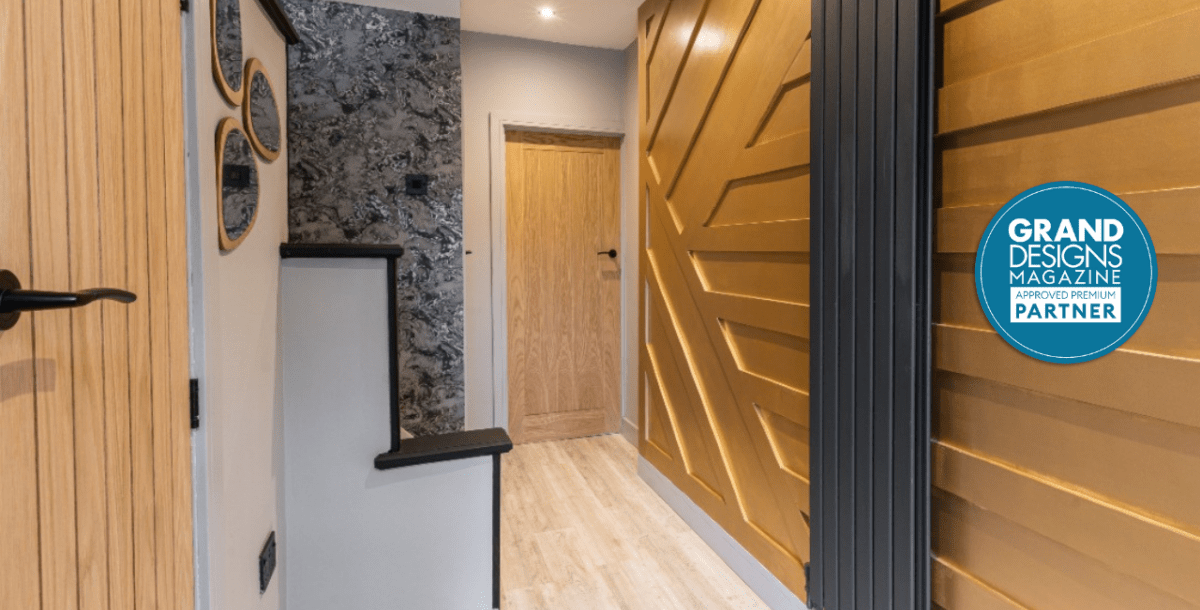5 incredible transformation projects
From a deep retrofit to a factory reborn, these projects turned heads at RIBA
A reconfigured childhood holiday home and a cowshed rebuilt into a church-like space are among the incredible home transformations featured on the second episode of Grand Designs House of the Year 2022.
Kevin McCloud, Michelle Ogundehin, Damion Burrows and House-of-the-Year newcomer Natasha Huq have travelled the country to visit the homes longlisted for this year’s RIBA award. The projects have been split into four categories for this series: homes that were hard to build, projects that demonstrate ground-breaking ideas, those that show exceptional craftsmanship, and homes that have undergone incredible transformations. Explore the five homes that belong to the latter category below.
1. The Dutch Barn, West Sussex
Paul and Pauline own Sussex Prairie Gardens, an eight-acre public garden in West Sussex. The grounds included a rusty haymaker’s barn, which has been transformed into a modern and functional home by Sandy Rendel Architects.
It’s enveloped in weatherproof, corrugated zinc and sits next to a newly built mock grain silo that functions as a viewing tower, offering visitors a bird’s-eye view of the gardens.
The ground floor has two guest bedrooms, a bathroom, main bedroom and office. The first floor offers a large open-plan kitchen and living area, with a private walkway to the viewing tower.
The exterior remains true to its origins, while the interior features modern updates that gently echo the character of the barn, such as precision-engineered red trusses to support the insulated curved roof, oak flooring and stainless steel counters in the kitchen.
The RIBA judges liked the way the build was made to feel grand but intimate, and how the bespoke joinery defined the zones.
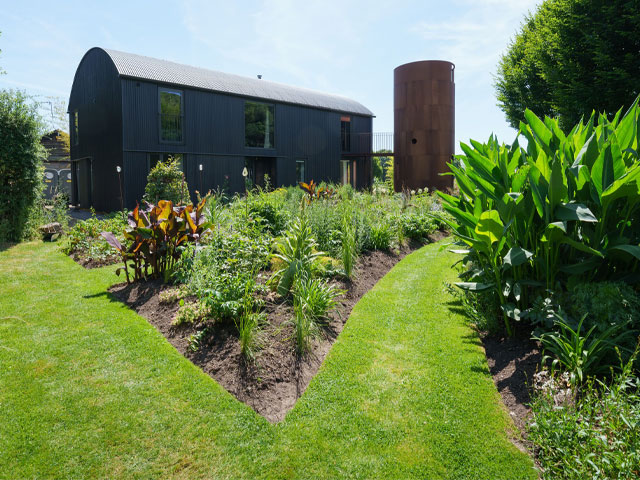
The Dutch Barn in West Sussex by Sandy Rendell Architects. Photo: Pete Dadds
2. The Parchment Works, Northamptonshire
Charlie and Jane bought a Georgian cottage in Northamptonshire that came with a former 16th century paper factory hidden behind it. The old parchment works was so dilapidated they the couple was convinced it was being held together by overgrown ivy.
Will Gamble Architects took on the project, navigating the Grade II listed status of the remains with great care. Architect Will – Charlie and Jane’s son – gently eased the crumbling structure into the 21st century by adding a new extension to the two existing outbuildings. A former cattle shed now houses a kitchen on the ground floor and a bedroom upstairs. Behind this, the former parchment works has been transformed into a contemporary living and dining area with a large balcony above it.
Modern, high-performing floor-to-ceiling glass marries the restored stone walls, which were pieced together using reclaimed bricks from the site and braced by a striking combination of Corten steel and ancient oak beams.
All of the work had to be overseen by an archaeologist, who looked out for any unearthed relics. An ancient stone bath was uncovered and restored.
The RIBA judges praised the elegant way old and new materials were introduced to each other, particularly where the modern glazing meets the ancient stone walls.
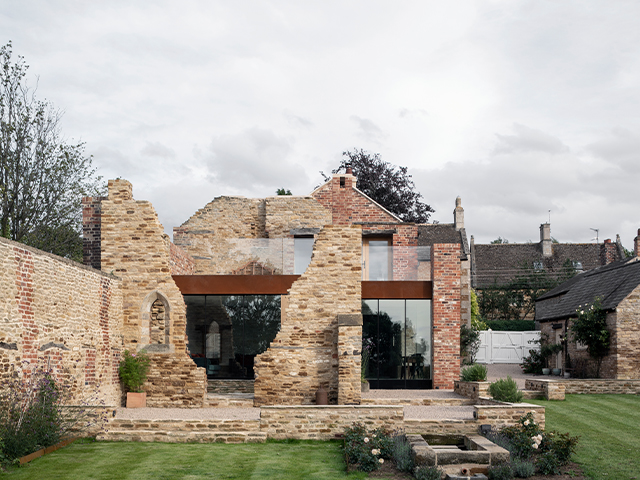
A Corten steel and glass extension nestled inside the ruined walls of an old factory. Photo: Johan Dehlin
3. Mews House Deep Retrofit, West London
This former Victorian stable house in Notting Hill, London, had already been converted into a home, but was draughty, poorly insulated and lacking in modern comforts.
Eve and her husband James loved the location, but wanted to create an energy-efficient home suitable for their young family. The transformation by Prewett Bizley Architects has reduced energy consumption by a whopping 80%, but this meant stripping the home down to its bare bones and essentially starting from scratch.
The external walls were lined with moisture-permeable insulating plaster made of lime, cork and loam. New sash-and-case windows were installed, with efficient framing and evacuated glass that offers insulating properties close to the performance of triple glazing. The house is all-electric, with heating provided by a roof-mounted air-source heat pump (ASHP).
A new, beautifully crafted timber staircase was built into the darkest corner of the home and lit from above by a new rooflight. It took 11 months to build and cleverly conceals a utility area on the landing.
The RIBA judges were impressed by the craftsmanship and extensive, yet seemingly invisible, energy-saving measures.
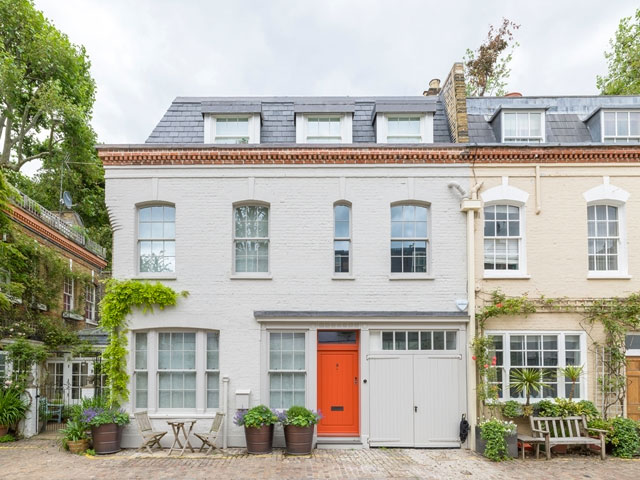
The Mews House Deep Retrofit is a RIBA London award winner. Photo: Andrew Meredith
4. The Cowshed, Dorset
Aiden Crawshaw of Crawshaw Architects transformed an old cowshed into a home centred around a beautiful, Palladian-inspired library with church-like vaulted ceiling.
Turning it from a cramped agricultural outbuilding used for storage into a contemporary living space was no mean feat. The floor had to be dug out using handheld machinery, which took two months, but gifted the main library space with extra ceiling height, making the home surprisingly spacious and airy.
Traditional carpentry and metalwork have been used throughout, but gently refined. The bookshelves have been carefully crafted so that the shelves simply slot neatly into the wooden posts, and the warm, tactile oak joinery continues through to the kitchen and bathroom. The library space can be transformed into a bedroom with a pull-out sofa bed.
The RIBA judges liked the classic proportions and the clever way that Aiden worked three rooflights into the vaulted ceiling to drench the space in natural light.
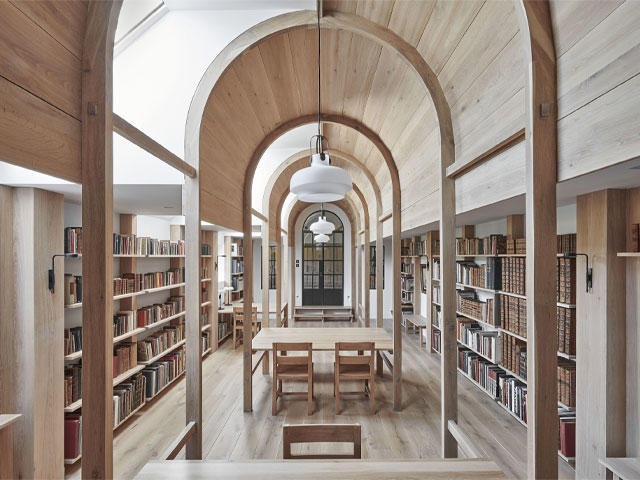
The Cowshed in Dorset by Crawshaw Architects. Photo: Ingrid Rasmussen
5. The Den, Scotland
In the picturesque Kyles of Bute, Scotland, Shona enlisted Technique Architecture and Design to transform the cramped, upper-floor apartment she used to holiday in as a child.
Shona inherited the property and, when she discovered that the flat below was for sale, she decided to snap it up to create a spacious and contemporary double-height home.
Architect James Ross attempted to save the crumbling, 150-year-old stone walls by drilling in metal dowels and clamping on a new external frame with added insulation. This meant the original sandstone could be exposed on the interior.
All interior walls and floors were completely removed and the former ground and first floors are now a single, double-height space with a kitchen, living area and a mezzanine studio offering spectacular views. There’s a bedroom and bathroom in the basement, and a birch ply staircase and holds all the services for the home.
The RIBA judges admired how the two flats have been reconfigured to create one light and lofty space.
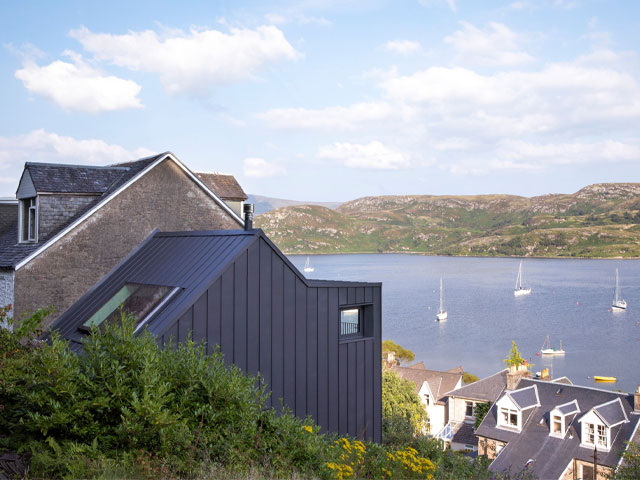
The Den in the Kyles of Bute has been transformed into a double-height home. Photo: Gillian Hayes

