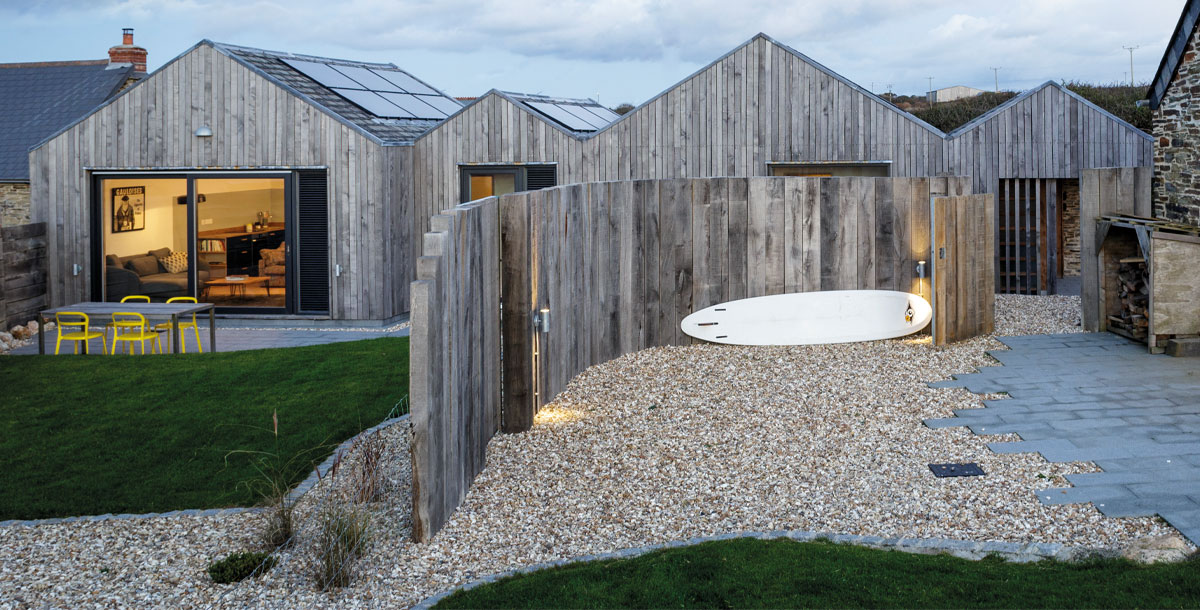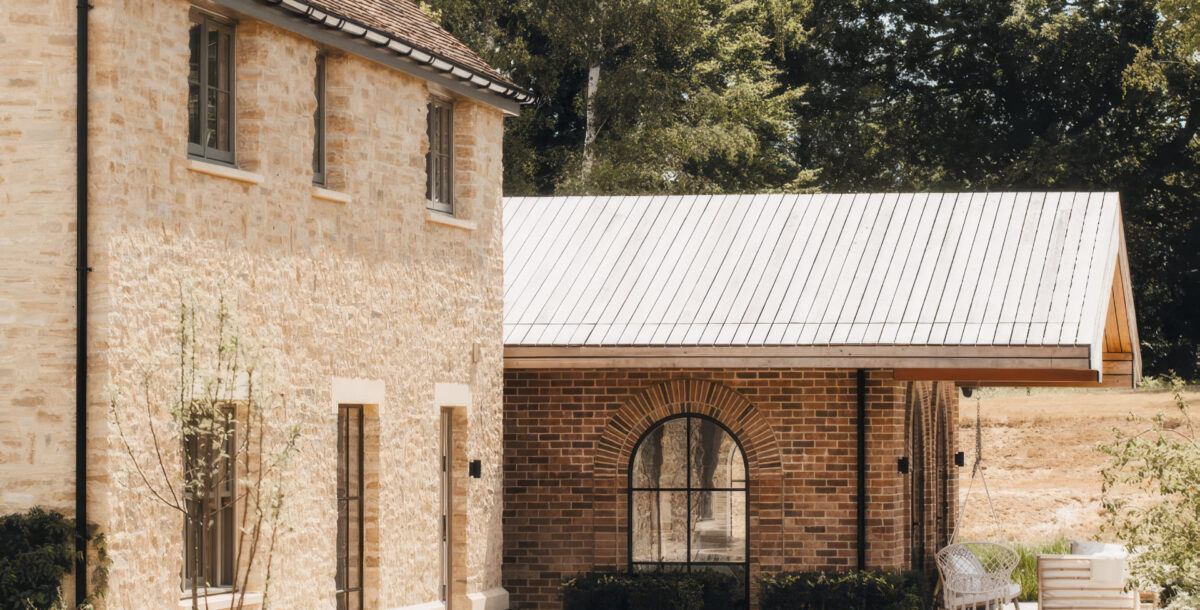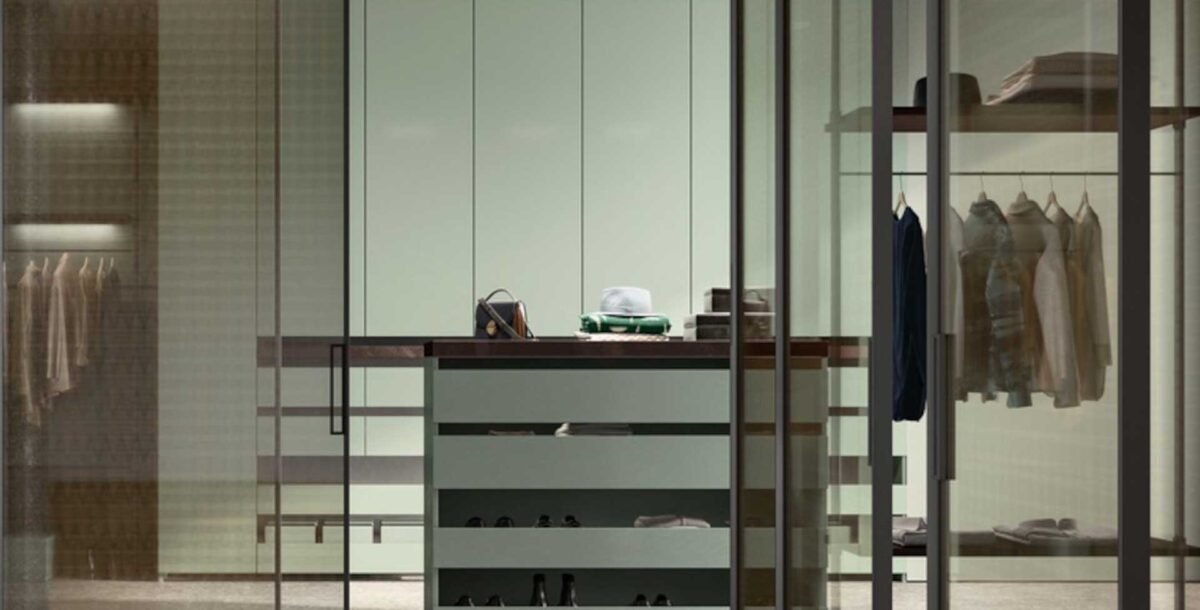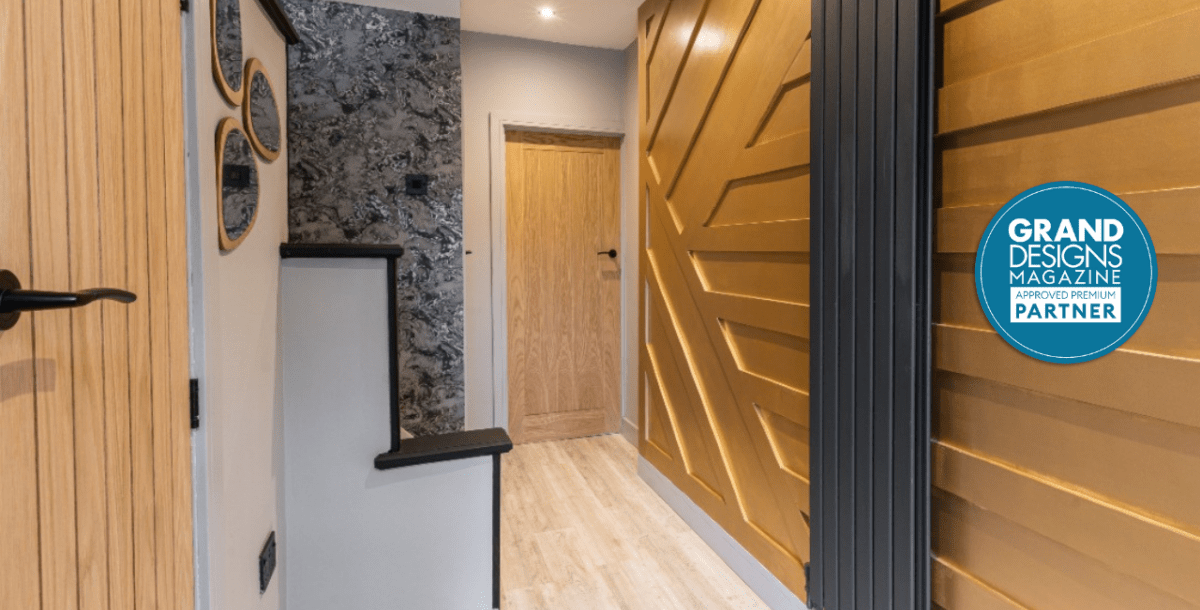Charlie Luxton’s holiday home in north Cornwall
Planning and patience were key to the success of this Tregona holiday home
Set in the picturesque Cornish countryside, a mere 15-minute walk from the beach, sits Charlie and Kate Luxton’s stunningly simple holiday retreat – a far cry from its former life as an agricultural barn.
Charlie, an architectural designer and presenter of Channel 4’s Building The Dream, his wife Kate and two children Maia, 11, and Toby, 9, live in Oxfordshire, and are regular visitors to the south-west coast. The Luxtons, along with Charlie’s brother Richard and his family, holiday there up to 12 times a year.
‘We all love surfing,’ explains Charlie, ‘so Kate, Richard and I thought it would be a good idea to get a small bolthole by the coast where we could stay when we visit, rather than keep renting somewhere every time we come down.’
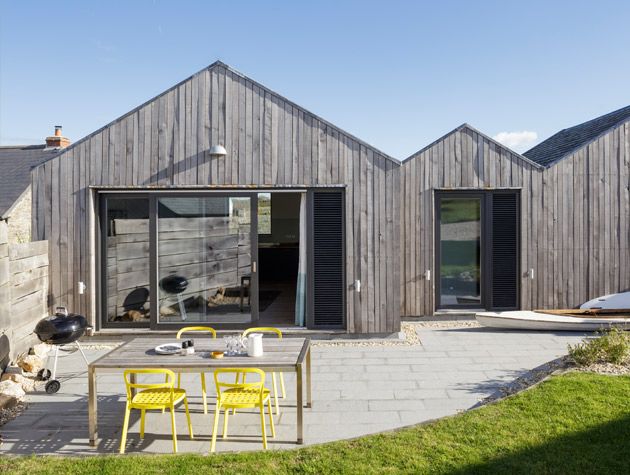
Photo: Mark Bolton
It was on one of these many trips that Charlie heard about a local property up for auction. ‘I decided to take a look at it,’ he says, ‘It was in a terrible condition and I knew it would go for over the odds at a London auction.’
As Charlie was driving away, just around the corner he saw an old man clearing out a barn. ‘I stopped to talk to him and found out that it was going up for auction too, only in the village hall, not London.’
The barn was really run down but, being located in a small hamlet in an ideal location close to the beach, Charlie could see the potential to create something with enough space for both families to stay in, with the option to let it out when not in use.
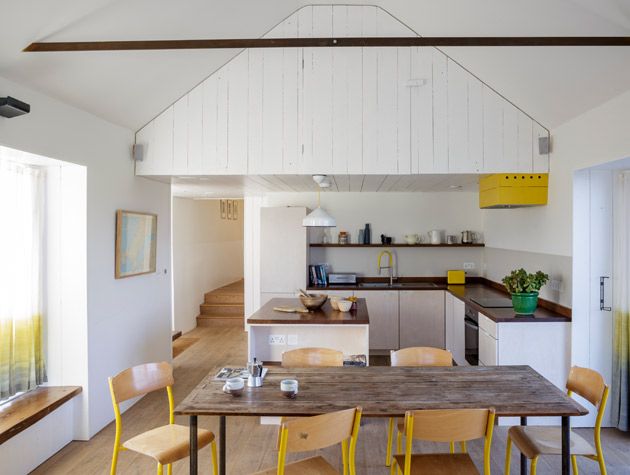
Photo: Mark Bolton
In 2010, after nearly missing the auction when his car broke down en route, Charlie made it to the village hall to buy the plot for £48,000, which included the barn and a smaller annexed building. On initial inspection, the barn was beyond a mess. ‘It was covered in about two feet of sheep poo, with only its external walls remaining, and there were tyres all over the site,’ recalls Charlie.
The two families were restricted in what they could do to the barn; it is in an area of outstanding natural beauty, so planning regulations dictated they had to work with the existing stone fabric. Charlie and his brother wanted to do all the renovation and building work using savings, rather than getting a self-build mortgage, which slowed the process down. The project took about six years as they did each stage as and when they had the funds.
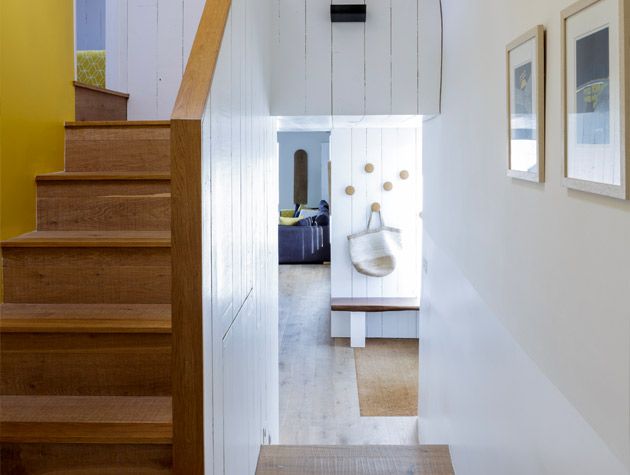
Photo: Mark Bolton
As Charlie is an expert in this field, however, he was more than capable of taking on the challenge of creating the ideal seaside retreat. Plus, because it was a second home, he didn’t mind playing the long game. At first he sought planning permission for a holiday house, but when the building next door was granted permission for a permanent residence, he got that as well.
He wanted to be sure that he had the best possible workmen on site, so he decided to use his team of trusted contractors from Oxfordshire to work on the project.
‘We used local experts but brought people I had worked with before in as well. We had to cover the costs of getting the team down to Cornwall but the time and money spent was well worth it as we had a team we knew we could trust, so there were very few, if any, mistakes made,’ he says.
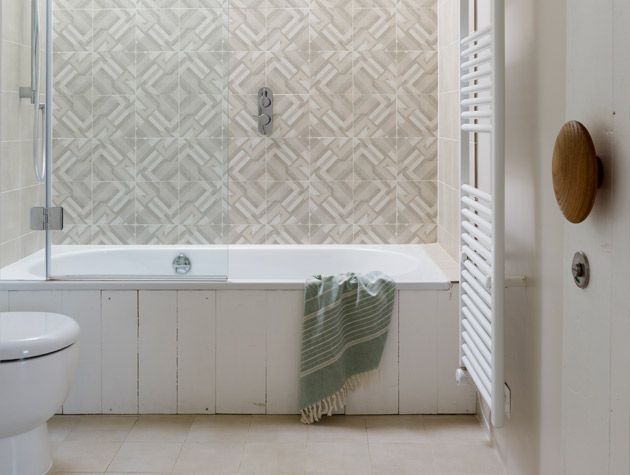
Photo: Mark Bolton
The finished project is split into two halves – the original barn, named The Sheepfold, and the annex, now called The Sheepshed. ‘The idea behind two buildings allows for groups of people to cook and eat together, but to have their own space if they want it. For us, Cornwall is about getting away from it all and that means having the space to spend time on our own,’ says Charlie.
Building work on the three-bedroom Sheepfold commenced in 2011, with the clearing of the site, removal of the roof and restoration and adaption of the property’s stone walls. These were internally insulated with breathable wood fibre and lime, with sections of oak cladding. It’s topped with a highly insulated reclaimed slate roof. Inside are three bedrooms – a master suite, guest bedroom in the loft and a bunkbed room complete with climbing wall for the kids.
Downstairs, a bright and spacious open-plan kitchen/ living/dining area has large glass doors providing views out towards the sea. These can be opened up during the warmer months on to the barbecue area – perfect for al fresco dining. The joy of the house comes in its simplicity. Its decoration is modern, with splashes of colour, and provides everything the family needs, including storage for surfboards and an outdoor shower.
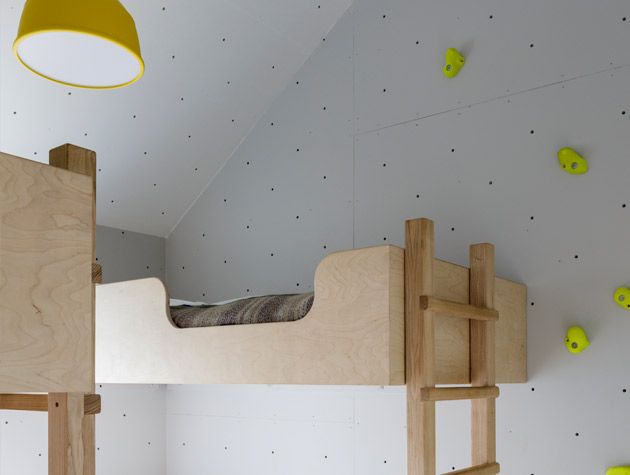
Photo: Mark Bolton
The family didn’t intend to start work on the annex immediately but the crumbling walls were too dangerous to keep it there, especially if they wanted to rent out The Sheepfold. So in 2014, work started. The finished design references beach huts, using a pre-cut, composite timber I-beam structure, filled with wood-fibre insulation and an oak cladding exterior.
The roof on the Sheepshed has been designed to provide the perfect angle for the 4kW solar array, while hiding it from the surrounding area. ‘The zig-zag design faces south, so it is perfectly aligned for solar energy generation. You don’t see the solar array, but it’s there and provides us with all our electricity and offsets our carbon emissions,’ says Charlie.
Inside are two bedrooms and an open-plan living area. Again, splashes of colour have been used throughout.
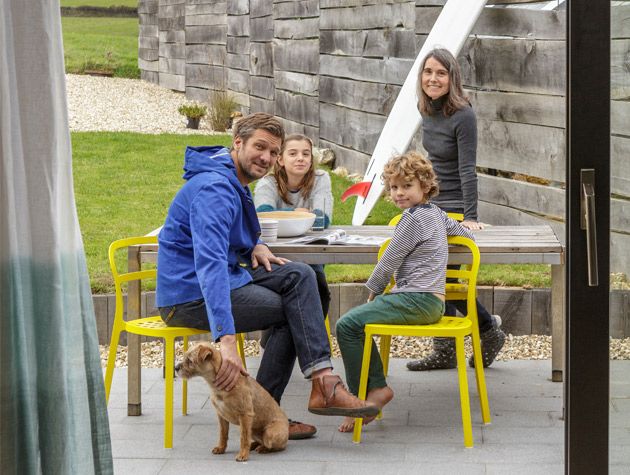
Photo: Mark Bolton
The Luxtons are clearly thrilled with the results. Asked whether he would have done anything differently, Charlie’s immediate response is that he wouldn’t.
‘I underestimated the increase in cost of doing the project slowly but given what we could afford, and the cost of self-build mortgages, I suspect it evens itself out in the long run,’ he says. ‘In the busy summer months we tend to hang out at the house and then head to the beach to catch a few waves in the late afternoon as everyone is leaving. It’s the perfect time of day,’ says Charlie.

