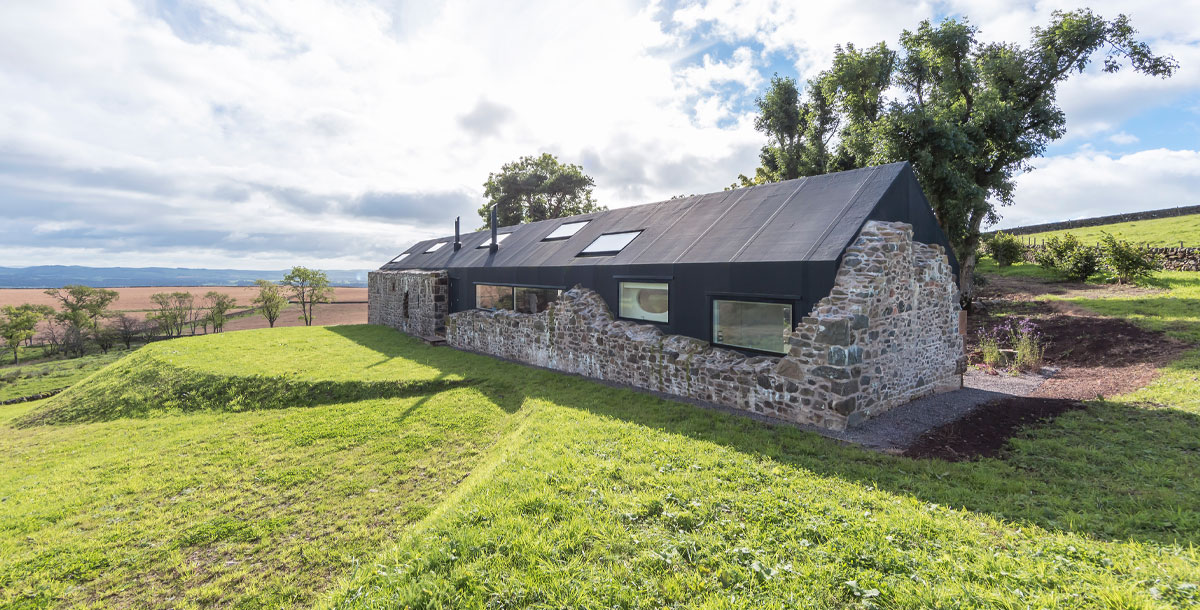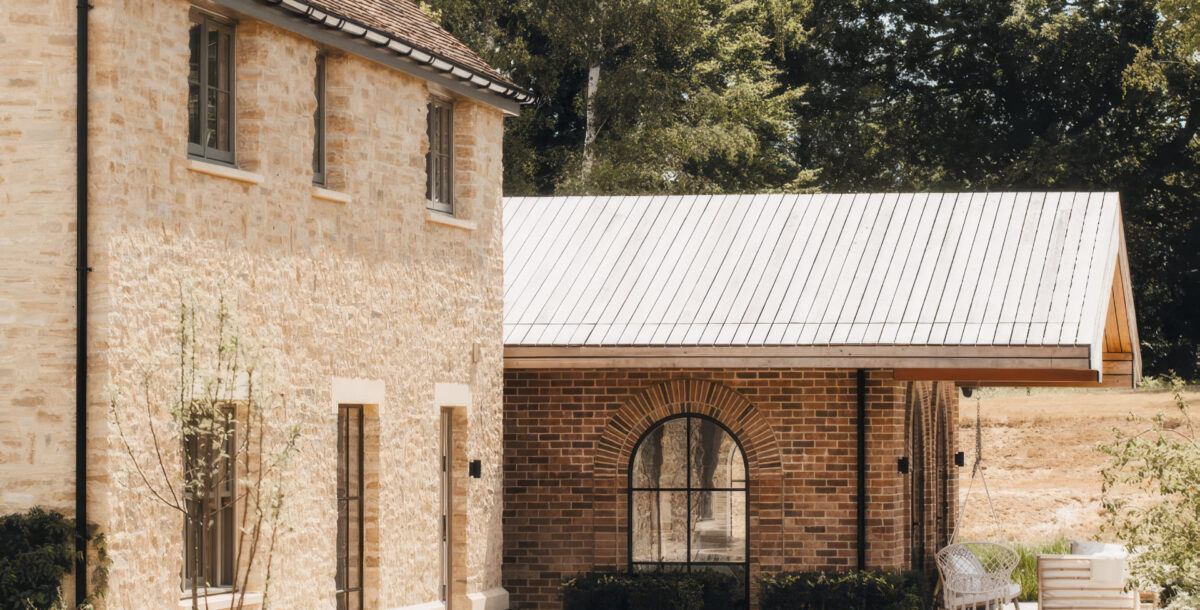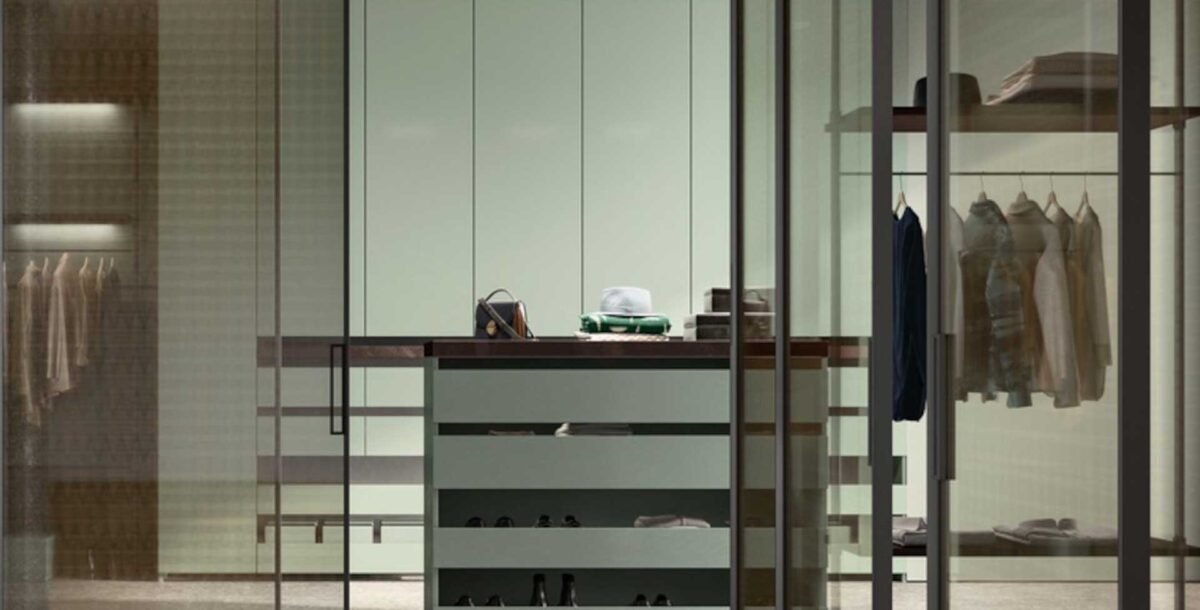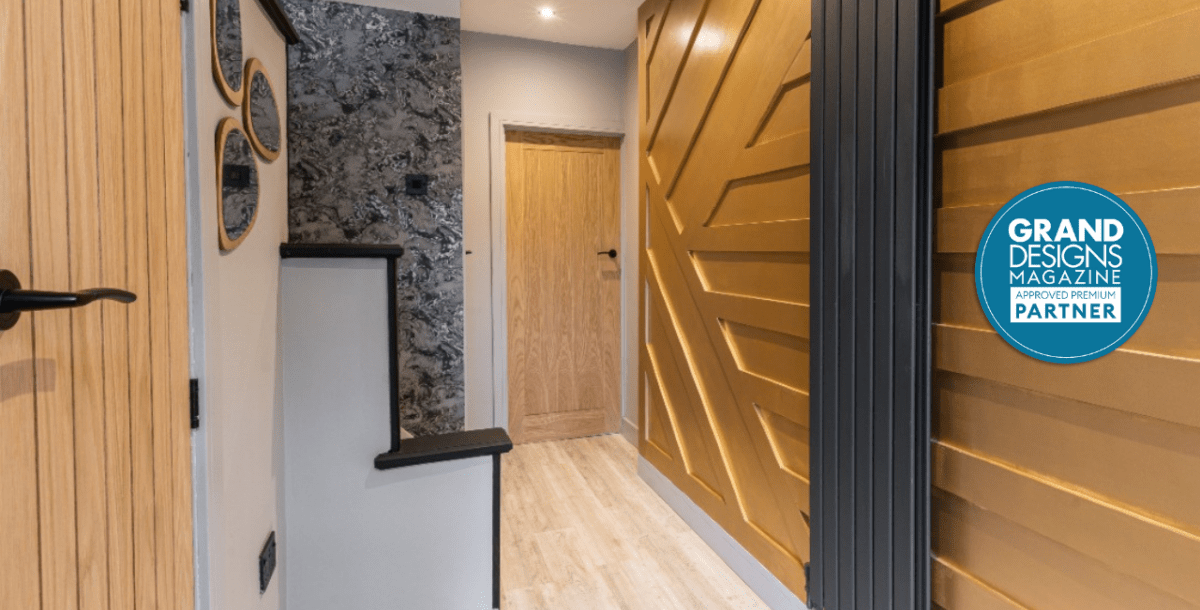10 homes made with unusual materials
These projects shunned bricks and mortar construction to stunning effect
With eco-consciousness in mind and tight budgets to manage, a new wave of self builders are exploring more sustainable building materials for the construction, insulation and finishing of their properties.
From a restoration that uses hemp, to a house insulated with recycled newspaper and a building covered in reflective aluminium shingles, each of these projects demonstrates how alternative building materials can contribute to the creation of a truly unique home.
1. Rammed earth
The walls of Kanuka Valley House were supposed to be made of concrete, but Wiredog Architecture realised that rammed earth was a better material for the location. It’s created by compressing layers of damp earth inside a framework, a technique used for millennia that has been made more efficient and stable by modern machinery.
Situated in a valley in New Zealand’s Southern Alps, it was created for a winemaker’s family. ‘A house that is of the earth was very fitting,’ says architect Andrew Simpson. But following the Christchurch earthquake, regulations around rammed earth in New Zealand changed, meaning the design had to be altered and other structural materials introduced.
The resulting three bedroom, 300 sqm house features sustainable natural materials, with the rammed earth complemented by bamboo and cedar elements. It is split across three sections, each with a sloped roof, referencing the rough angles of the surrounding schist rock formations.
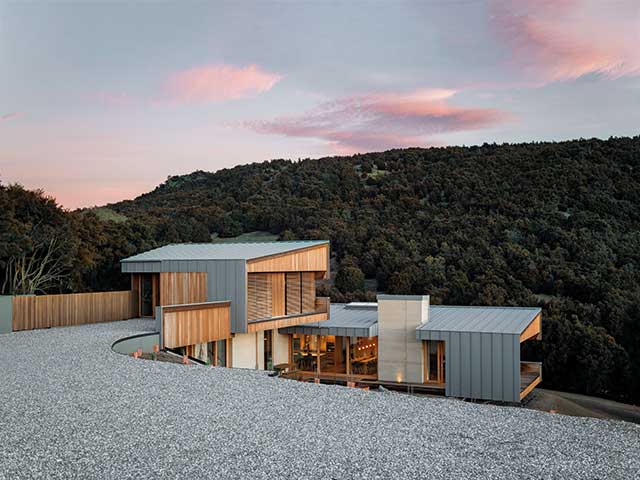
Photo: Mickey Ross
2. Covered in cork
A Victorian house in Lewisham, south east London, has been transformed with the addition of a cork clad extension.
Having lived in the house since 2013, the owners, a graphic designer and a photography agent, and their two young children desperately needed more living space. The extension added 37 sqm to their three bedroom home and is covered in cork, both inside and out. Using more sustainable building materials was particularly important to the couple.
Cork is a tree bark that regrows after harvesting, and it is both compostable and affordable. Sourced by Nimtim Architects, it provides enough protection to keep the house feeling cosy with no extra insulation and reduces the noise levels inside.
The exterior will weather naturally over time, and its use was supported by the council as being complementary to the existing brickwork. The construction cost, including the refurbishment of the house, was £144,000.
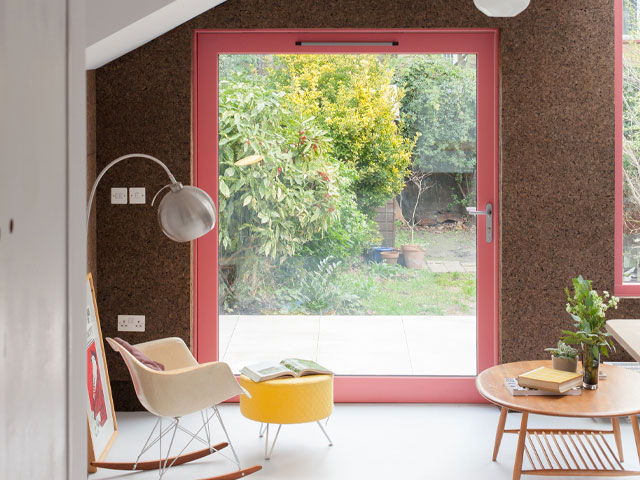
Photo: Megan Taylor
3. Waterproof EPDM
Built inside the ruins of a stone farmhouse in rural Dumfries, Scotland, this remote £400,000 home was designed by architect Lily Jencks and Nathanael Dorent Architecture for Lily’s own family.
The new exterior walls are layered behind the stone and coated with a black, waterproof EPDM (ethylene propylene diene monomer) rubber, creating a silhouette like version of a standard pitched roof.
The shape echoes the original outline of the house, but the architect didn’t want the new elements to compete with the ruins, so black rubber was chosen as a contrast.
The interior of the 180 sqm, two bedroom home is equally unexpected, with curving white walls dividing the space into tubes, widening for the kitchen, study and living room and narrowing to create cocoon like passages. Doors and windows are positioned in response to the layout of the ruins, and to maximise the views.
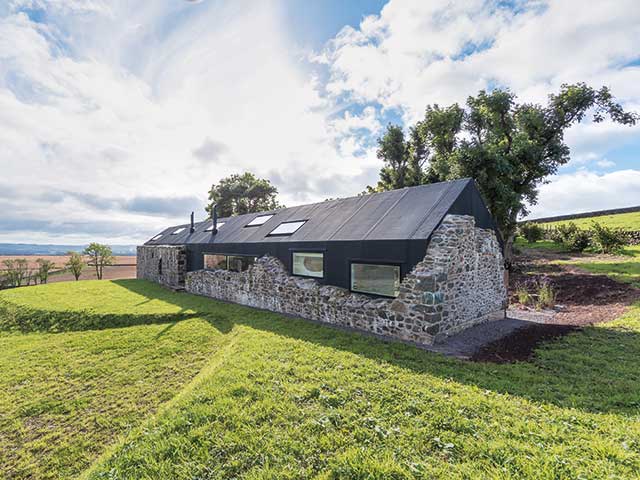
Photo: Sergio Pirrone
4. Folded bronze tiles
The extension to this five bedroom house in Hampstead, north west London, home to a family of four, is clad in handmade, folded bronze tiles. The metal is low maintenance and, while alternatives such as copper will start to develop a distinctive patina over the years, bronze will remain unchanged while continuing to complement the colour of the house’s brickwork in the future.
Dominic McKenzie Architects specified the shape of the tiles to echo the zigzagging roof, which rises up at one end of the extension to accommodate a new first floor office. This helps retain a sense of location, as the pitched roofs were inspired by the surrounding houses.
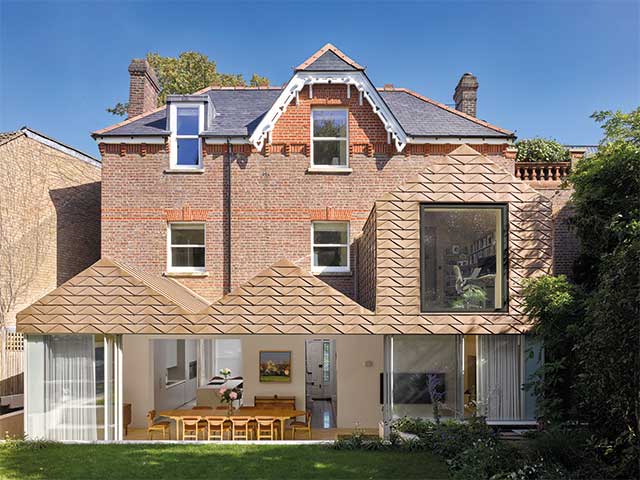
Photo: Will Pryce
5. Waste woodchip
Nestled into a site in the Dandenong Ranges outside Melbourne, Australia, Olinda House was designed for a couple who are both vets. As well as being keen gardeners, they are also environmentally conscious.
The three bedroom home, designed by Bent Architecture, is long and thin, with a split level layout that hugs the sloping site. It is angled to use the sunlight and breezes to control the temperature naturally. The construction cost approximately £668,000.
The house, which has 60 solar panels on the roof to generate energy, is built from carefully chosen materials, including a locally manufactured eco-concrete known as Timbercrete. This is made by combining sand, concrete, a binding agent and waste woodchips. It is more lightweight than standard concrete and performs better as an insulating material. As it was locally manufactured, the architects were able to specify dimensions and colours to suit the specific requirements of the house.
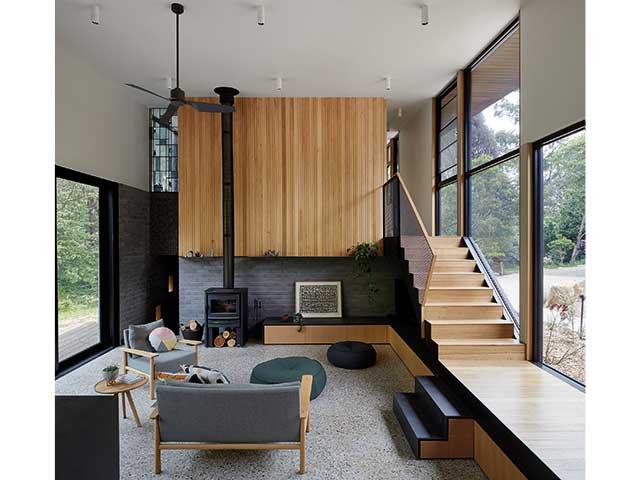
Photo: Tatjana Plitt
6. Thatch is back
Thatch is an ancient roofing material familiar across Europe, but it has been given new life by Dutch architect Arjen Reas. He designed Villa Benthuizen for a young family of four with two children under ten, who approached his firm after seeing a previous project which had used thatch for the entire exterior.
Located in the village of Benthuizen, South Holland, on a green site hidden behind existing buildings, the new four bedroom, 210 sqm house is covered in a blanket of the material which extends down the walls, insulating the house and giving it a unique, tactile appearance.
Dark wood was chosen for the underlying structure and surrounding veranda to contrast with the natural tones of the thatch. The form of the house is relatively simple, but adding the thatch was still challenging, requiring skilled craftsmen for the installation. Despite this, the construction came in at a relatively modest £386,000 approx.
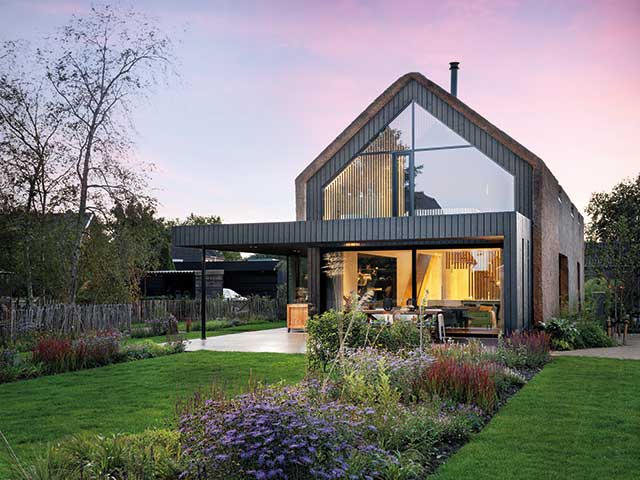
Photo: Luc Buthker
7. Aluminium shingles
Merri, designed by architect Takako Oji as her own home, is a place for reflection in more ways than one. The exterior of the secluded house is covered with a layer of aluminium shingles that gives it a unique appearance at the same time as helping it blend with the surrounding woodland in Princeton, Massachusetts. It also reflects the changing colours of the landscape through the seasons.
It is made from 90 per cent recycled aluminium, which is mixed with the virgin metal, creating a low maintenance and cost efficient cladding. The three bedroom, 420 sqm house is split over three levels, including a basement with a garage and workshop, and across two barn like forms that nod to the agricultural buildings in the area. Either of the barns can be completely shut down to reduce energy needs in the event of a power failure.
The construction cost around £540,000, with the architect saving money by acting as the contractor and project manager as well as recruiting friends and contacts to help.
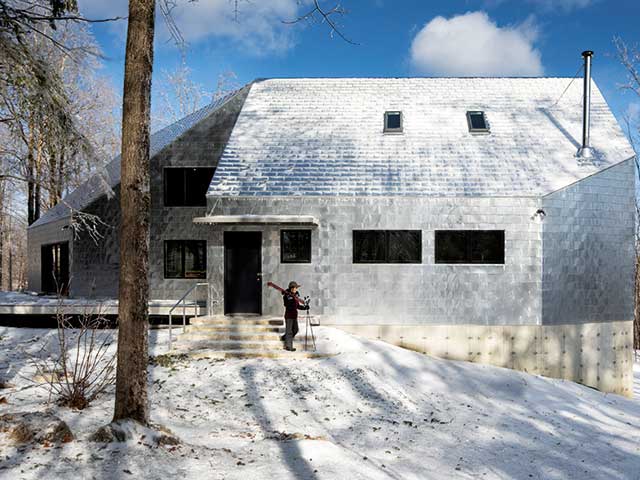
Photo: Takako Oji
8. Hempcrete and timber
This 400 year old building in a valley in Martley, Worcestershire, has been turned into a contemporary, five bedroom family home through a painstaking restoration. It involved casting Hempcrete – made from a mix of hemp, lime, sand and water – around the timber frame to create new walls.
The house was bought by its owner, who has a background in finance, as part of an organic farm. Empty for more than 30 years, it is Grade I listed and has several important native species on the site, so the building was subject to strict protections.
Harrison Brookes Architects led the project, alongside contractor Speller Metcalfe. Hempcrete was chosen due to the irregular wall shapes created by the timber frame, and poured into the gaps while wet to reach all the nooks and crannies. Though formed with entirely natural materials, Hempcrete meets modern insulation standards.
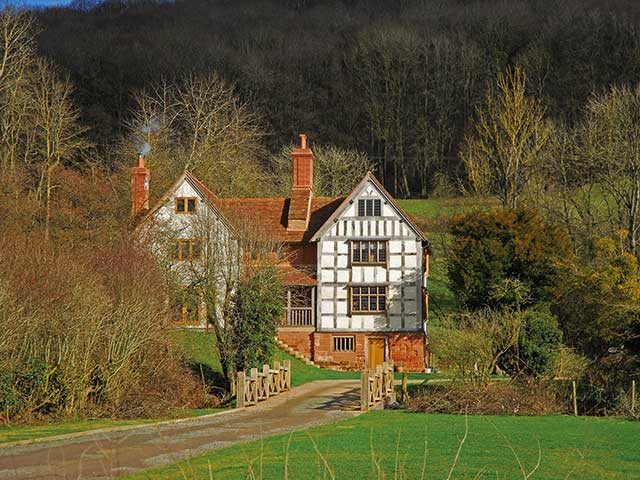
Photo: Harrison Brooks Architects
9. Paper insulation
Sitting on a clifftop in Cornwall with spectacular coastal views over Polurrian bay, this five bedroom home hides one of its most unusual features inside its walls. It was built to replace a house that was damp and difficult to keep warm.
Architecture practice Arco2, which specialises in creating eco friendly buildings, took a fabric first approach to the construction, focusing on structural materials to make the house as energy efficient as possible. This included a timber frame, as well as an innovative insulation material called Warmcel, which is made from recycled newspaper.
It is divided into two parts, with the first floor sunk into the site and the second sitting above it at an angle. This design feature and the natural slate and dark coloured timber walls are intended to prevent it from overwhelming the setting, which is in an area of both scientific value and outstanding natural beauty.
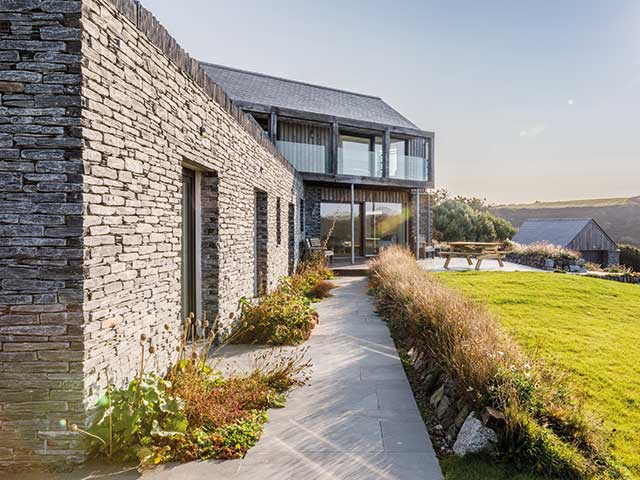
Photo: Chris Hewitt
10. Earth blocks
Occupying an isolated site in the Dhauladar mountains, just outside Dharamshala, India, The Flying House is a four bedroom, 550 sqm holiday home for a family of four. Designed by Martand Khosla of Romi Khosla Design Studios, it responds to the countryside with a distinctively modern design created using traditional and natural materials and techniques, and reusing as much of the excavated earth from the site as possible.
One of the main construction materials is stabilised earth brick, also known as CSEB, which is made by pressing together subsoil, clay and binding agents to make bricks that can be used in the same way as standard masonry. The architect trained local masons to create the blocks, drastically reducing the project’s carbon footprint for a more sustainable build and encouraging the wider adoption of the material in the region.
The V-shaped roof structure helps to make the most of the amazing views out over the landscape, with large sections of windows protected by pine shutters.
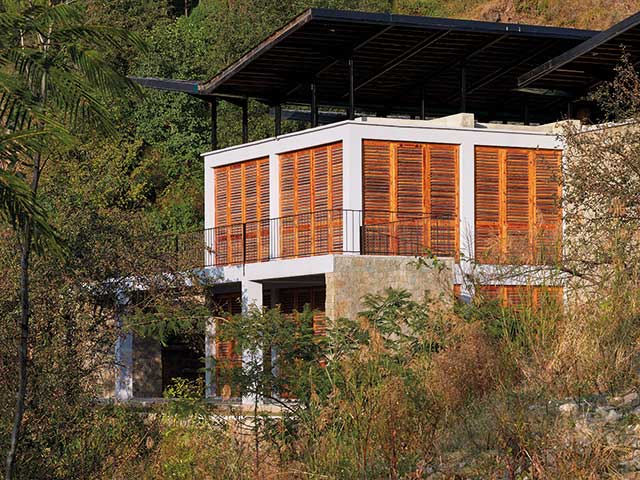
Photo: Edmund Summer/View

