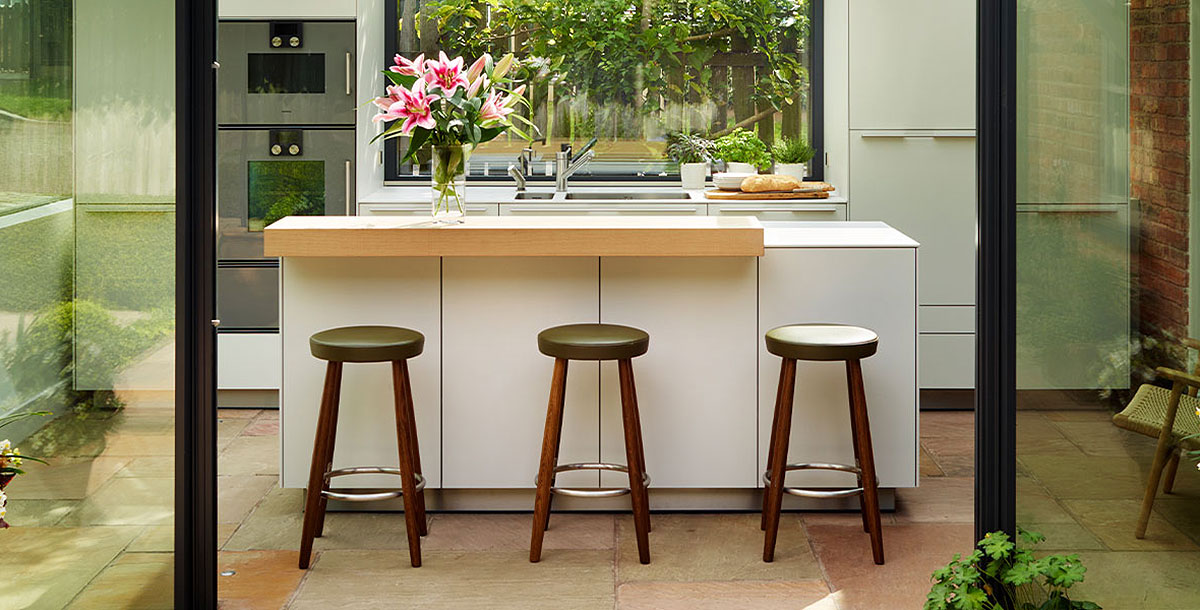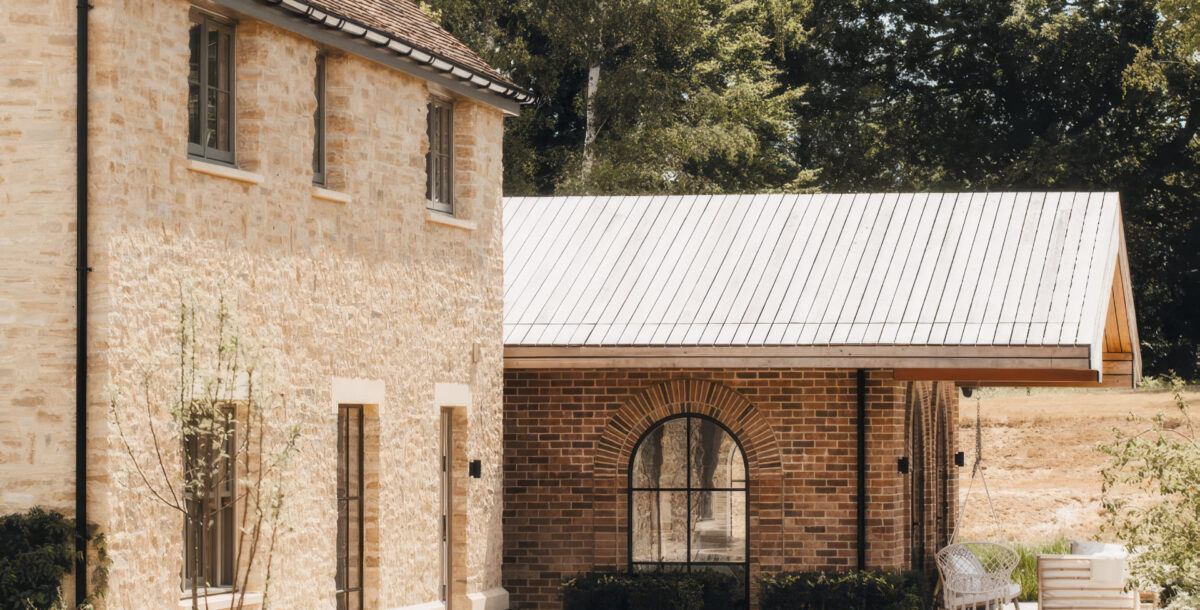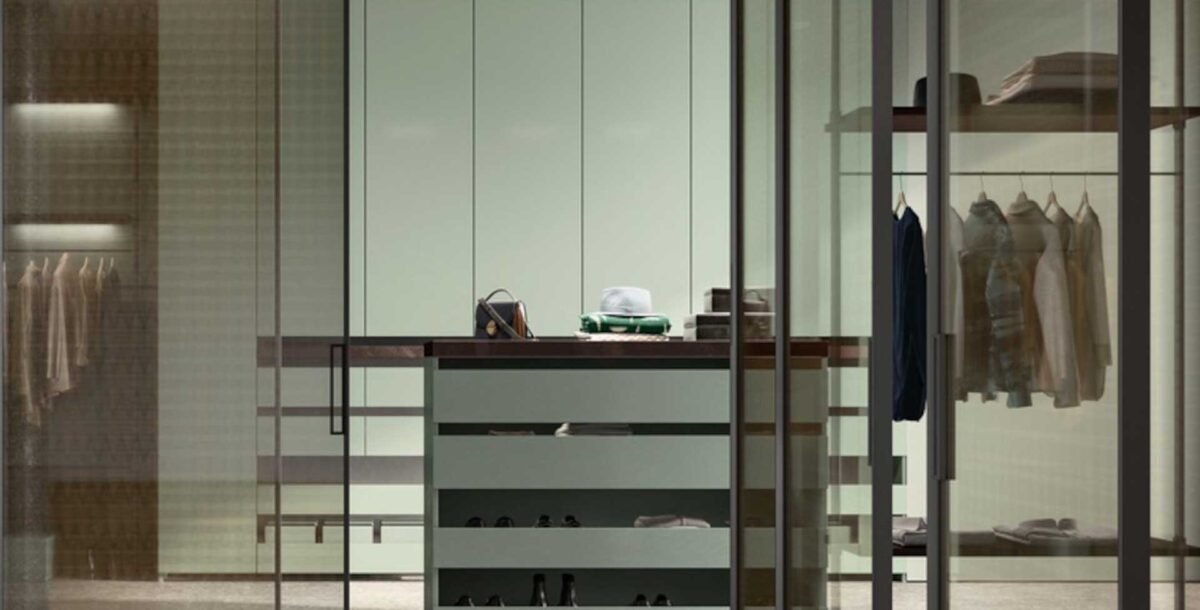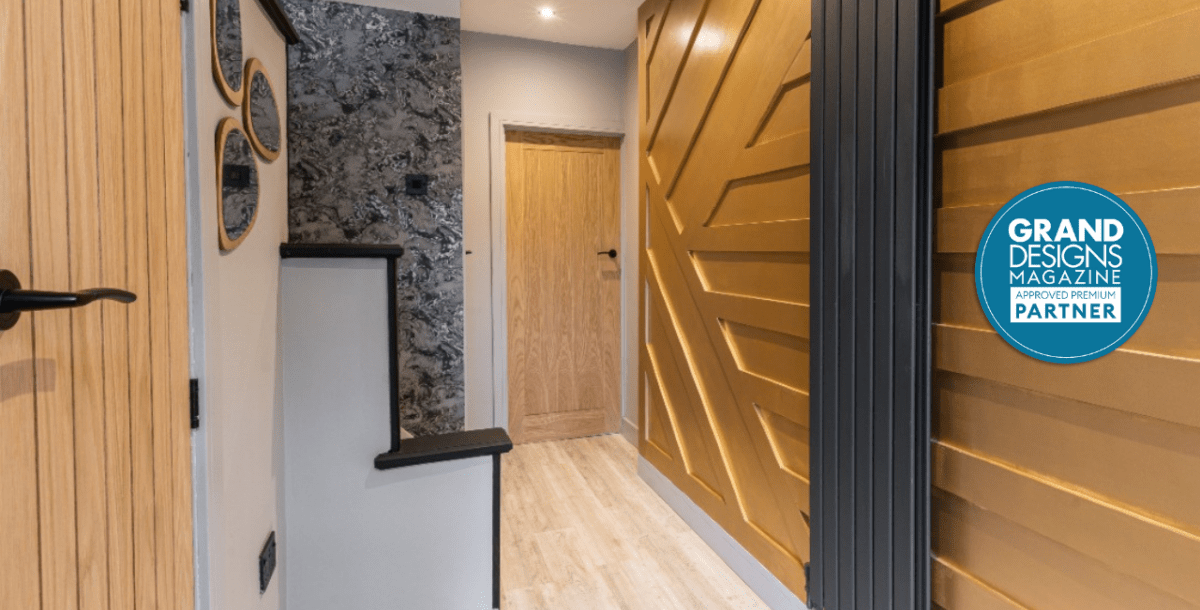Why an open-plan kitchen design can improve your wellbeing
Kitchen design which opens out into an outdoor space can improve your way of life
A well-planned kitchen that opens up to a glorious outdoor space is a route to relaxed living.
Whether a new-build or renovation, a spacious, light-filled, multifunctional kitchen, with direct links to the garden via banks of glazing, can enhance the way you enjoy your home.
What are the rules?
Providing your home hasn’t been extended in the past, is not in a conservation area or listed, a single-storey extension is often achievable under permitted development rules.
You can extend at the rear of a detached house by up to eight metres, and four in a semi-detached or terraced home, but neighbours have the right to object if they feel they’re affected with regard to light and privacy.
Overdevelopment of the garden area should also be avoided and not exceed 50 per cent if PD approval is required. You may be able to consider a garden friendly alternative.
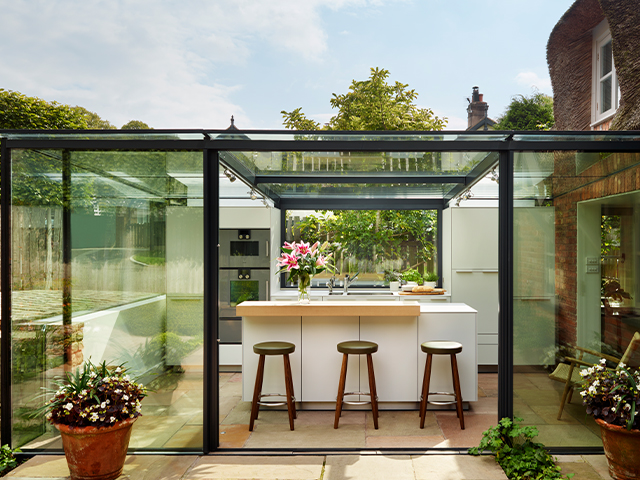
Photo: Kitchen Architecture
Glass walls
Thanks to advances in glazing technology, it’s possible to include bigger expanses of glass than ever before, as well-insulated framing systems, low-e coatings and argon-filled units will ensure a comfortable indoor temperature all year round.
Bespoke bi-folding and sliding doors can provide greater spans of glazing than standard units. Bi-folding doors push back to give completely open, unrestricted access but you will need to allocate space for the folded panels.
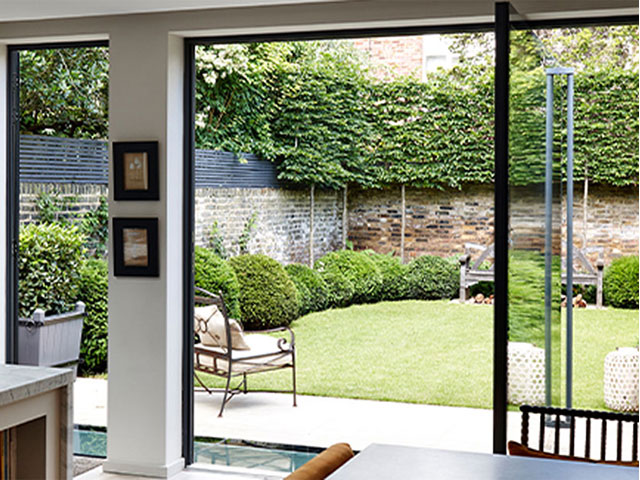
Photo: Trombe
Choose versatile furniture
Choose versatile dining furniture, advises Anna Howell, interiors editor at Chaplins. Hardwood timber, stone, metal and weatherproof woven rattan or cane are good material options for hardy tables and chairs.
Stackable chairs with lightweight frames are easier to move and store, while a table with a slim metal or synthetic base will also make carrying it less of a chore.
With hardwoods such as teak, look for slender designs that are light enough to be used indoors, and make sure the furniture is reclaimed or responsibly sourced.

Photo: Kitchen Architecture
Layout ideas
Establishing dedicated areas for cooking, dining and relaxing works well in open-plan rooms. In general, dining and seating areas benefit from being closer to the garden with the cooking area at an efficient distance from main walkways and access points.
Although expanses of glazing and level thresholds are the most obvious ways of making an indoor-outdoor link, they are not the only tools at your disposal.
Using the same or similar materials both inside and out will create a sense of continuity, as will designing structures that are the same height and orientation from inside and out such as cabinets, table tops and half-height walls.
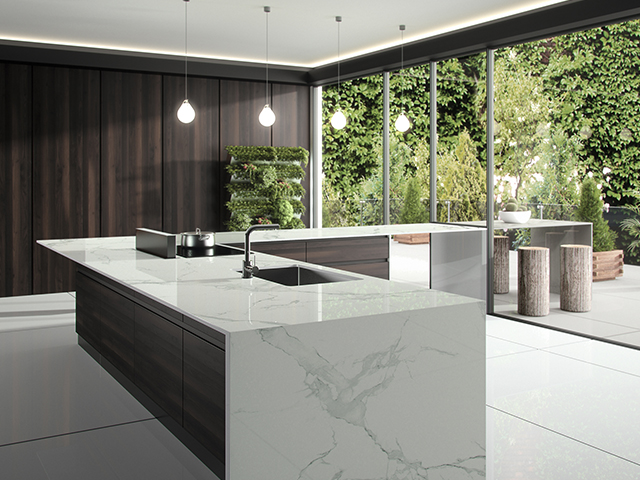
Photo: Cosentino

