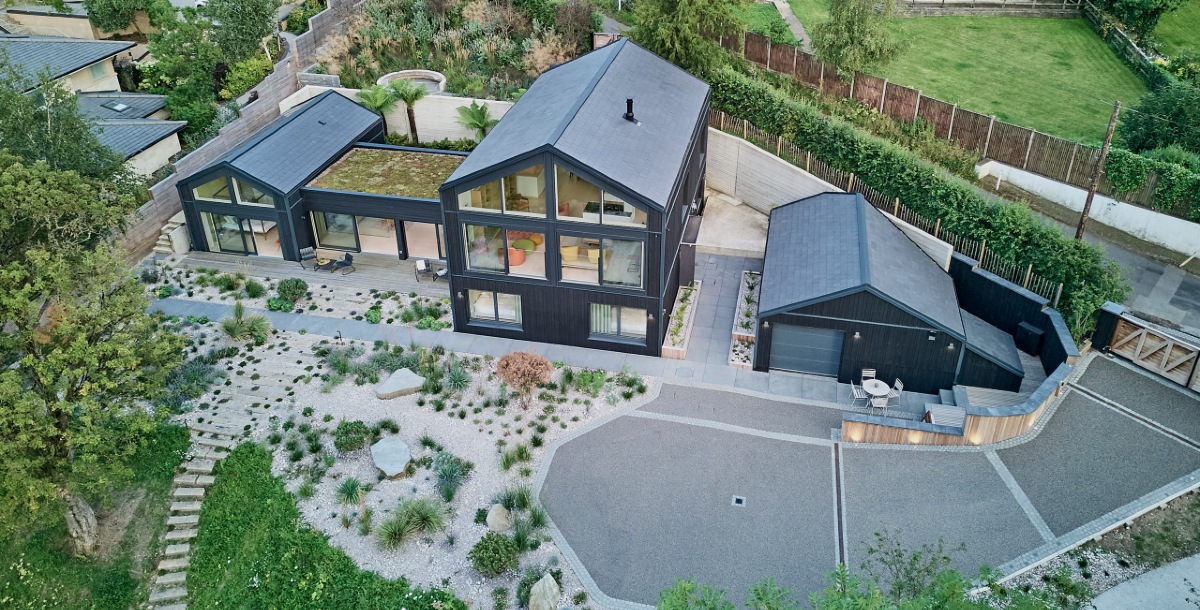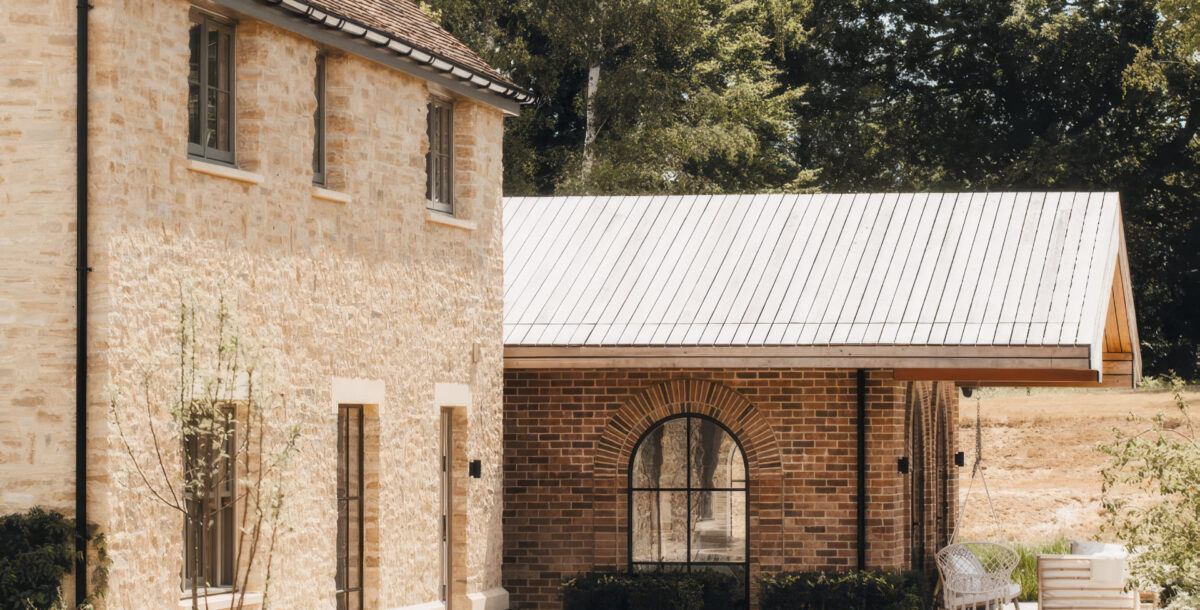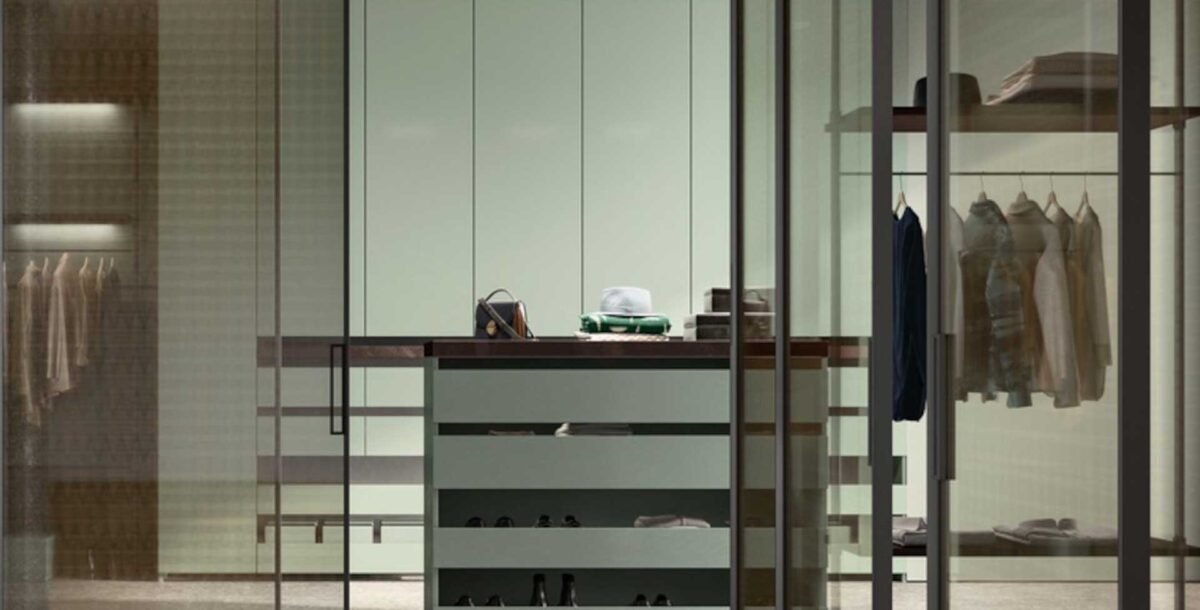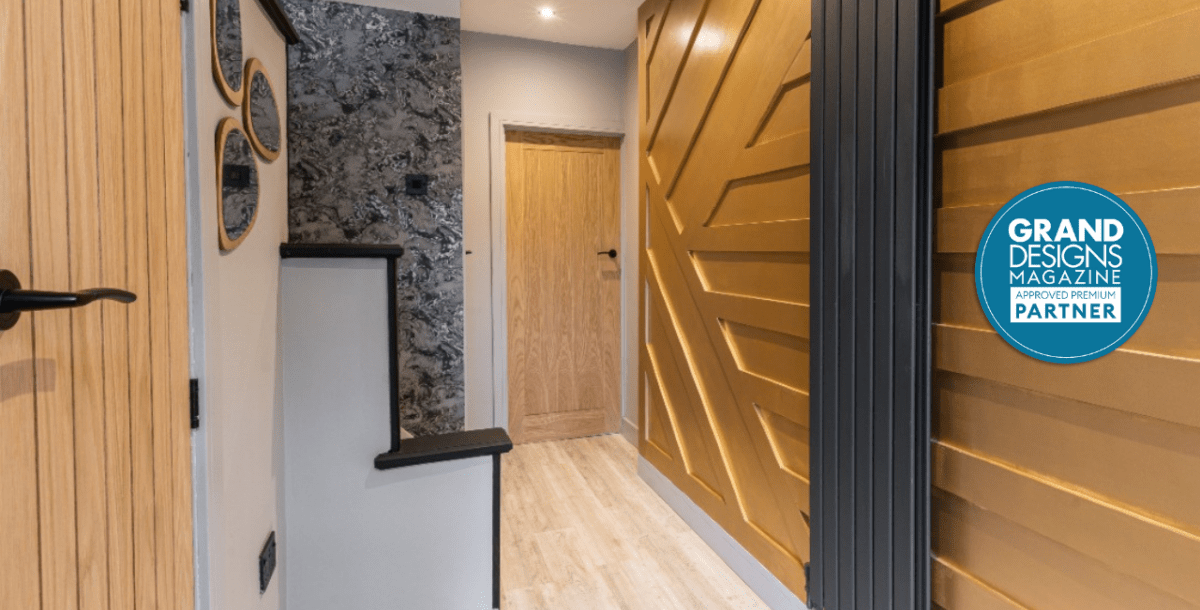A Japanese-style Surrey Home
Baufritz created an idyllic rural home with Eastern influence
This contemporary house with sweeping views of the Surrey Hills is inspired by Japanese architecture which combines clean aesthetics with tranquil spaces for contemplation. Baufritz created an ideal home for family get-togethers, with different seating areas that make the most of the panorama.
The house is designed ‘upside-down’ with the bedrooms on the lower floor and the open-plan kitchen and living space above. The master bedroom is in a separate wing, joined by a flat-roofed hallway section with a Japanese-style lounge.
The oriental flair extends to the outdoor areas, with terraces and calming elements such as a water feature. A pocket garden and a flat, green roof foster biodiversity and create a haven for insects and bees.
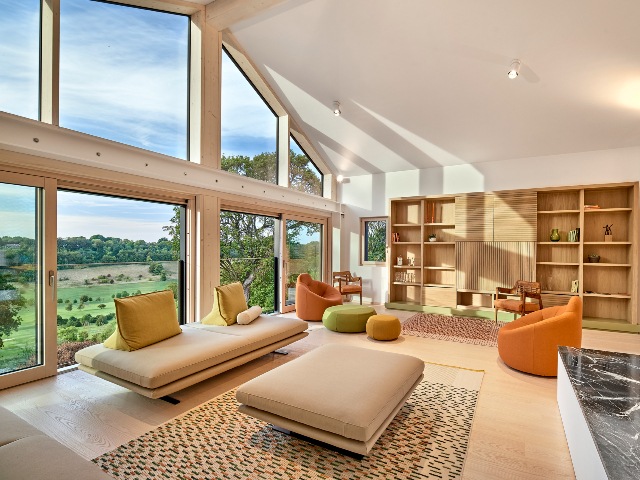
CEO of Baufritz (UK) LTD Oliver Rehm said ‘The house comprises of three interlinked volumes in an “H” shape with intimate courtyards and passages. It echoes the local architecture with a timber frame and vertical and horizontal timber cladding. Designed ‘upside down’, it is built into the hillside with the bedrooms downstairs and only the open-plan living space at street level with views over the Surrey Hills.’
Japanese flair
The two wings of the house are fully glazed on both sides, allowing the indoor and outdoor spaces to merge. Sliding windows open onto a Japanese-style garden. A lounge area is separated from the hallway by bespoke frameless glass doors. The main feature of this space are two striking murals of Koi fish that continue the Eastern theme.
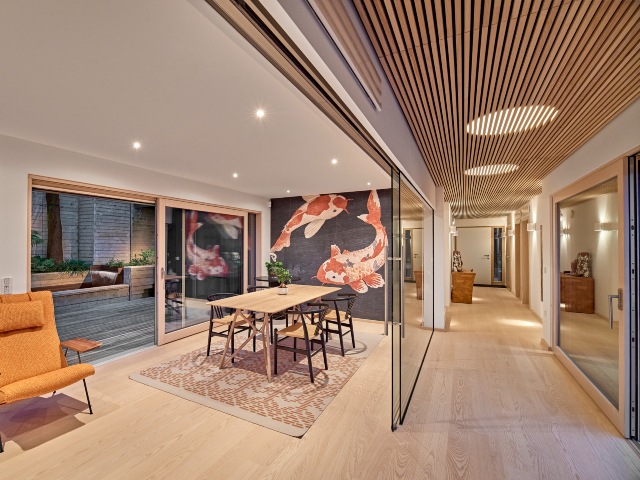
Respecting nature
The house and garden are designed as one entity, with tranquil spaces and corners for contemplation and relaxation. A running water feature creates low-level white noise with a calming effect. The landscaped gardens have been designed with nature in mind, with green spaces that provide a home for local insects, inspiring biodiversity.
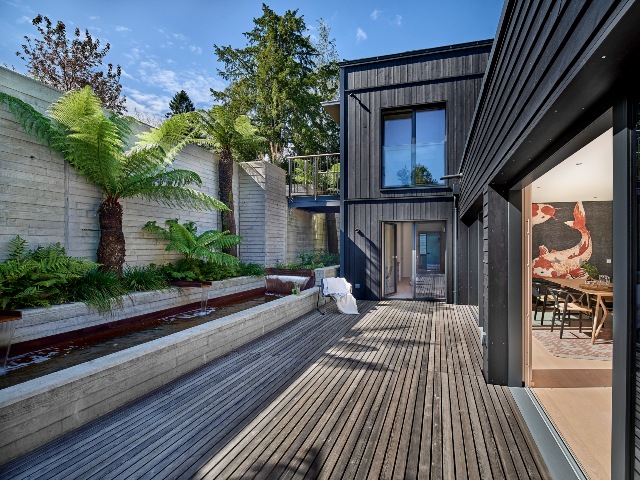
Keeping good company
The generous, double-height open kitchen, living and dining area takes up the entire first floor of the main wing of the house. Suffused with natural daylight through the large end window, it offers fantastic views over the picturesque surroundings. This is an ideal space for social events.
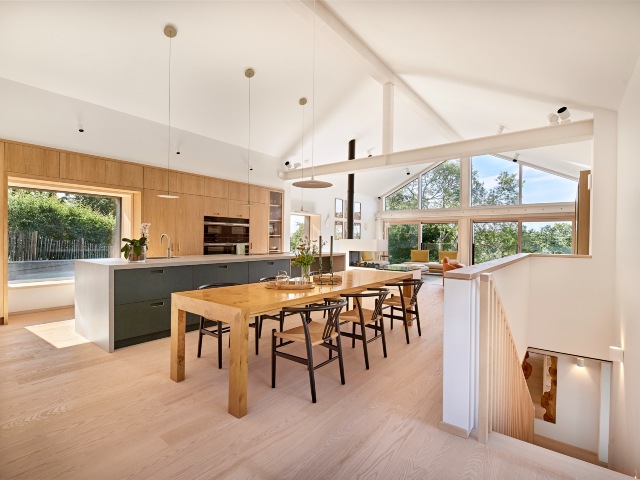
A space apart
The master bedroom with an ensuite bathroom and dressing room in the East Wing is set apart from the main living area. This large, open space has floor-to-ceiling windows that offer wonderful views of the garden and beyond. It is a tranquil haven that lends itself to contemplation and connecting with nature.
One with the terrain
Seen from above, the house has an “H” shape. It is set on an ideal plot of land, with sloping grounds overlooking the rural landscape. The house is built into the slope, with the sleeping areas downstairs and the living and dining area at street level. This closes off the house from the street, creating privacy and opening up the views.
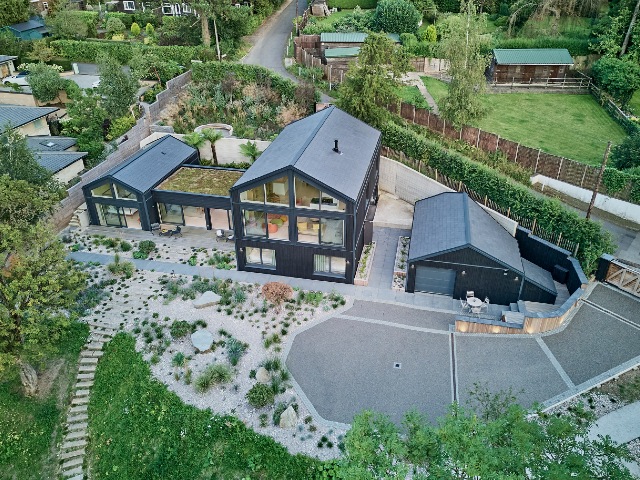
For more information, visit the website, call 01223 235 632 or email.

