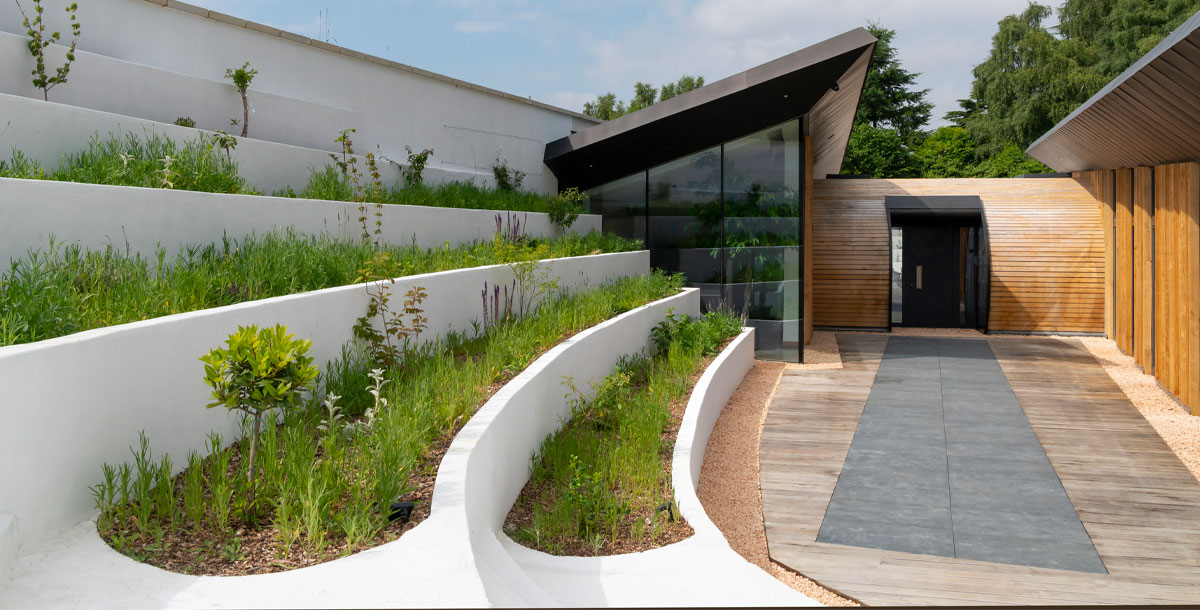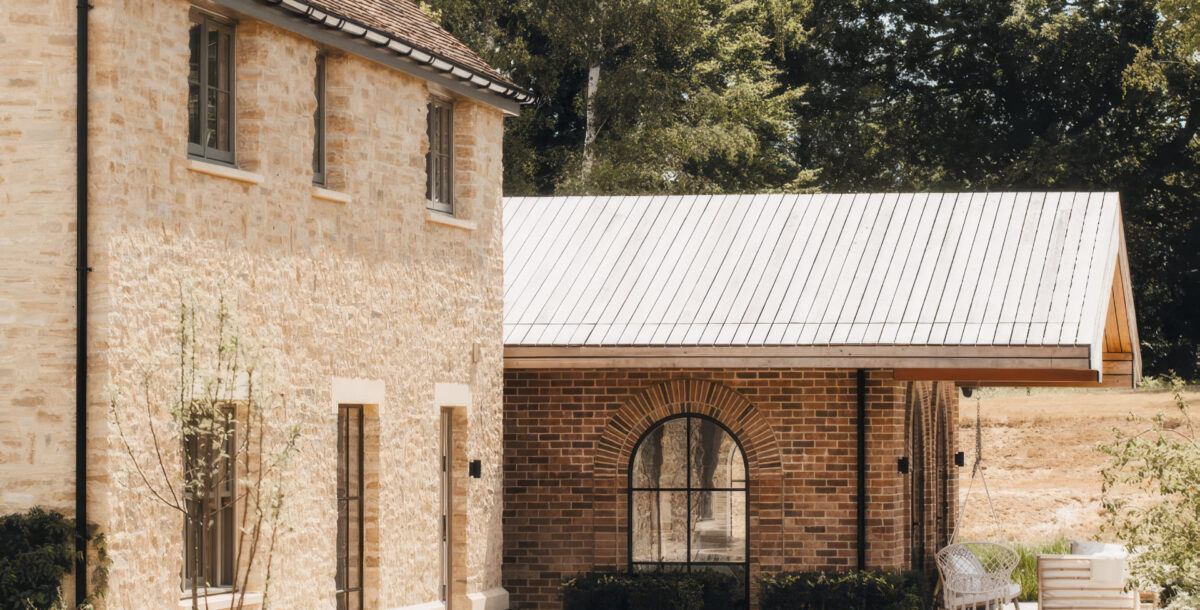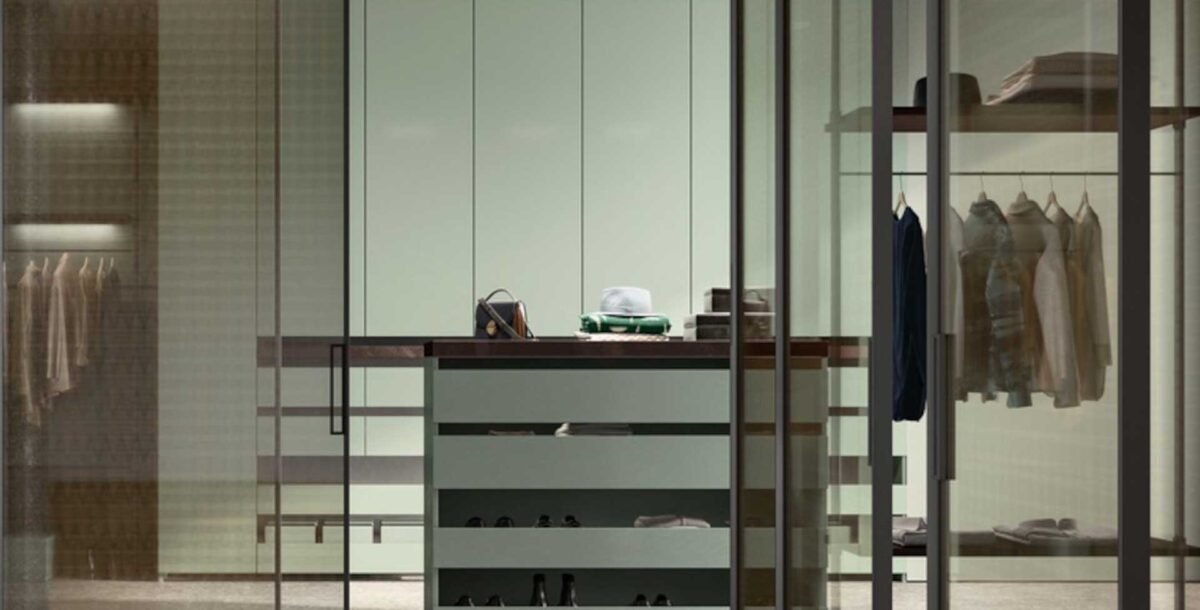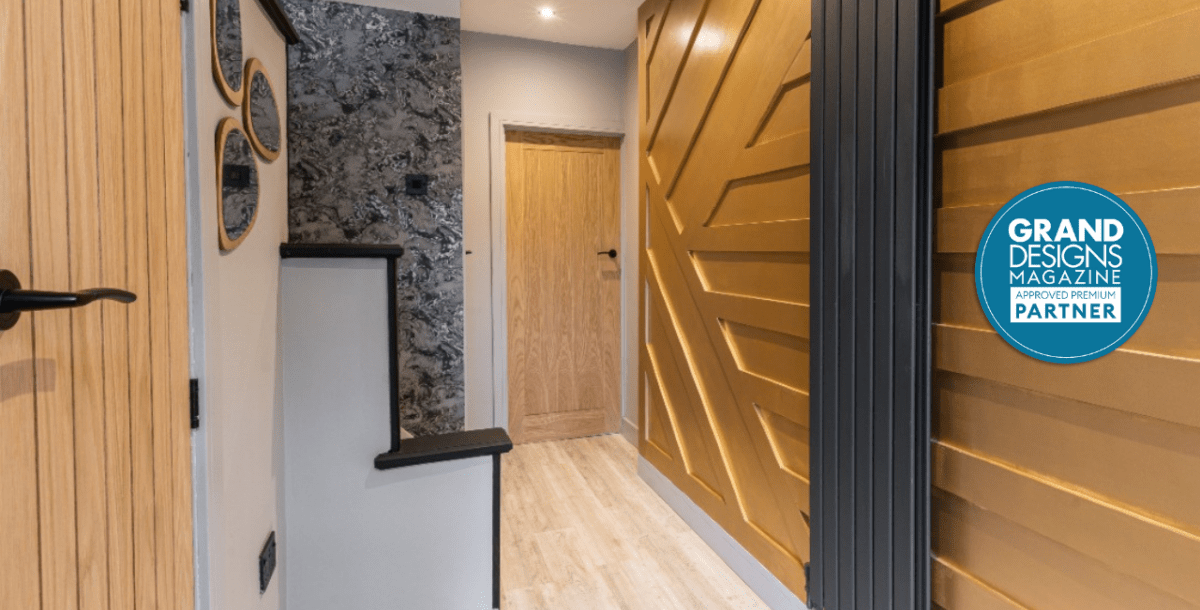An underground Passivhaus in Canterbury
Going subterranean was the only way to build a home beside a protected historical site
Serial renovators Dorran and Vereuschka are used to living on building sites, but they never imagined that their next project would involve building a Grand Designs underground house in Canterbury.
Dorran, a marine adviser for windfarm installations, and Vereuschka, who works for a pharmaceutical company, sold their house in Herne Bay in August 2016 as they wanted more space for their three children, Breandan, Aurealia and Declean. They searched unsuccessfully for several years before spotting a three-acre building plot for sale on the outskirts of Canterbury.
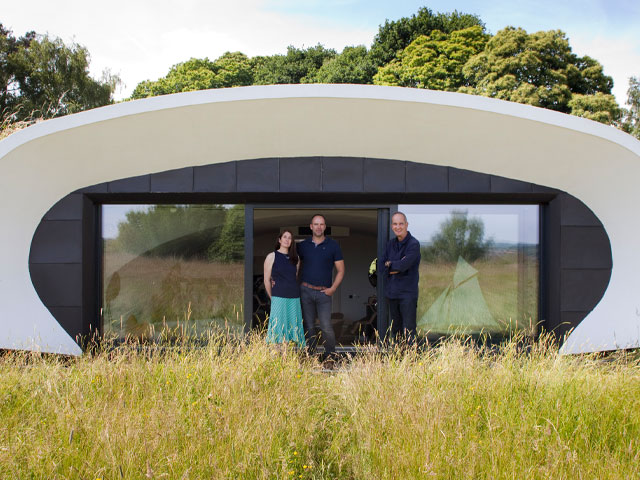
Dorran and Vereuschka outside their underground Grand Designs house in Canterbury. Photo: Channel 4
Building in a protected area
Though it included a Saxon hill fort, which is a Scheduled Monument, development was permitted on part of the £370,000 site that had already been excavated as a gravel quarry in the 19th century. Better still, this spot already had planning consent for a Paragraph 80 house buried 4m underground to minimise its impact.
The design, which was to be built to Passivhaus standards, was the brainchild of architect Richard Hawkes whose own eco arch house was featured on Grand Designs in 2009.
‘The protected area was like a doughnut but we were allowed to build in the central hole,’ he says. ‘The gravel pit had been partially filled in with sand, leaving a slight dip in the landscape. We planned to dig out some of the sand, slot in the house and then cover it over, leaving the ground at a similar level to the original hill fort. Building this house effectively restored the shape of the hill.’
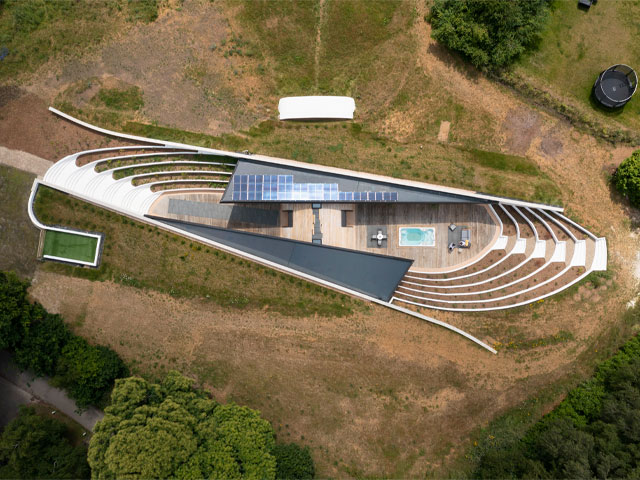
The underground Grand Designs house in Canterbury is covered with specially blended earth to support the live roofs plus a range of shrubs and meadow plants. Photo: Jefferson Smith
Fine-tuning the layout
Richard’s plans featured two subterranean wings joined in the middle by an exposed tunnel and flanked on either side by a stepped courtyard. Just one lens-shaped window would peep out over the valley and an underground garage with car lift would hide vehicles from sight.
Dorran and Vereuschka, who planned to fund the £1 million project with a self-build mortgage plus savings and investments, loved the idea but fine-tuned the layout, making one of the wings into the main living area and the other into four bedrooms.
A local contractor started work in June 2017 and planned to finish in nine months. At that stage Dorran was working as a Merchant Navy captain and spent long periods of time at sea, but every time he returned he was dismayed by lack of progress and rising costs. ‘We swallowed a few extra expenses but in February 2018 we decided to pull the plug and build it ourselves.’
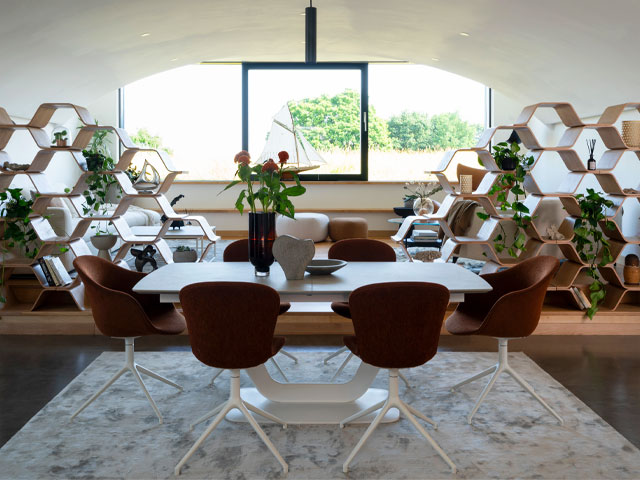
The lens window faces south, with the two subterranean wings running east to west. Photo: Jefferson Smith
Project managing a complex build
Demanding jobs and family commitments made this a tall order. ‘Even so it was easier than watching a disaster unfold in front of us,’ says Vereuschka. ‘Our stress actually dissipated once we took over as everything was finally under our control.’
They weren’t at all fazed by complexity of an underground build. One huge challenge was to make the structure fully watertight. This involved multiple barriers to protect it against moisture, plus lots of insulation and extensive water management systems, but they soon hit a snag.
The high-tech two-part polyurea-based membrane, which had had been sprayed on to the parapets, roof and retaining walls to create a fully bonded barrier, was left exposed to the elements for too long and had started to blister. Fearing it was compromised, Dorran and Vereuschka decided to remove and reapply it – a painstaking and expensive task but one that was vital to the success of the project.
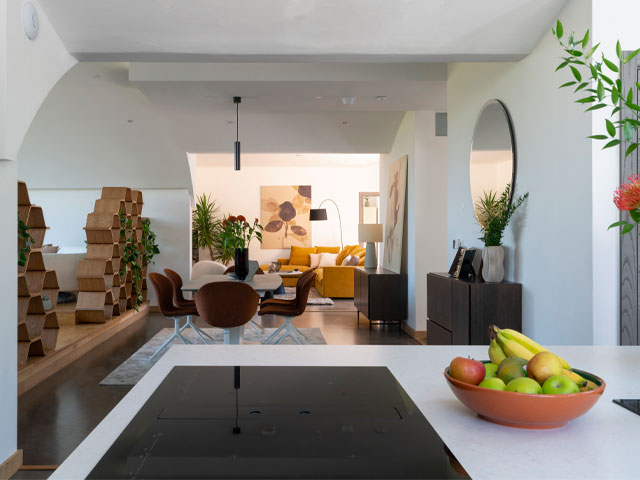
The open-plan living, kitchen and dining area makes the most of the natural light. Photo: Jefferson Smith
Working from home
Dorran worked in five-week blocks, shutting down the site when he went back to sea and spending the next five weeks planning and ordering materials so he could hit the ground running when he came back. Vereuschka set up a home office in a container so she could carry on with her job while labouring when needed.
Lockdown allowed Dorran to plaster the entire house, and in summer 2021 the family moved in, despite having no floors or doors and only a makeshift kitchen. He also started a new job, giving him more time at home to finish the build.
Though the last bits of landscaping and rendering won’t be complete until summer 2023, the house is already impressing them. ‘It stays at a nice, steady temperature throughout the year,’ says Dorran.
Eco-features include a ground-source heat pump, which was easy to install because the loops of pipes could be laid around the site during the initial excavations. Along with water from a borehole, lots of insulation, a large solar array and a battery storage system, the property is virtually off-grid in summer.
And as the greenery on the terraces matures, there will soon be very little evidence that there’s a house there at all. ‘There’s still work to do,’ says Vereuschka, ‘but the good times are certainly starting to kick in.’
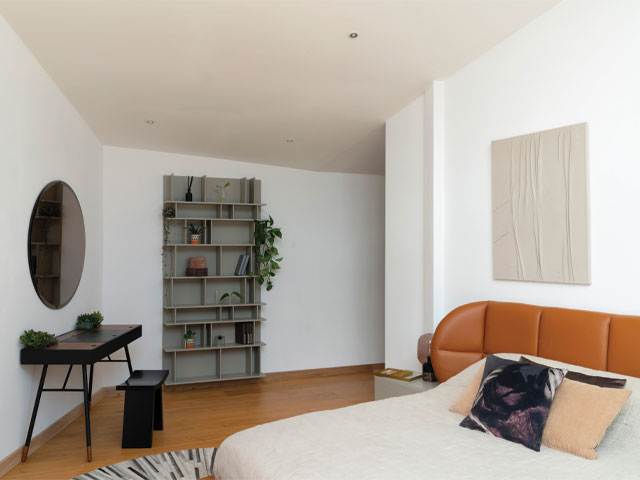
The BoConcept bed complements the colour of the English sweet chestnut flooring. Photo: Jefferson Smith

