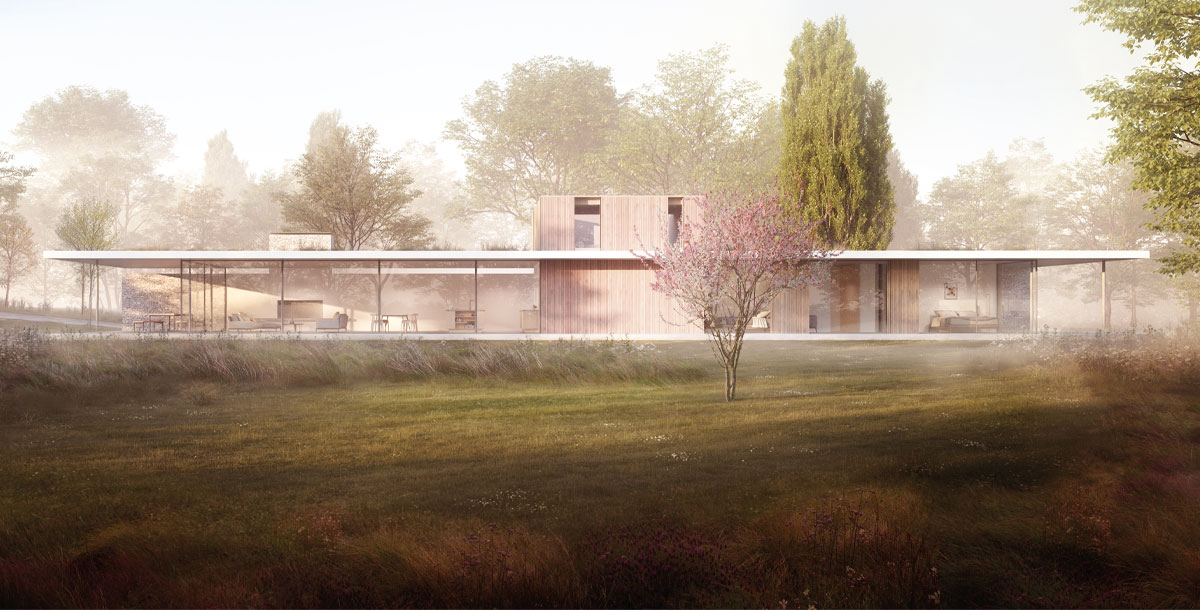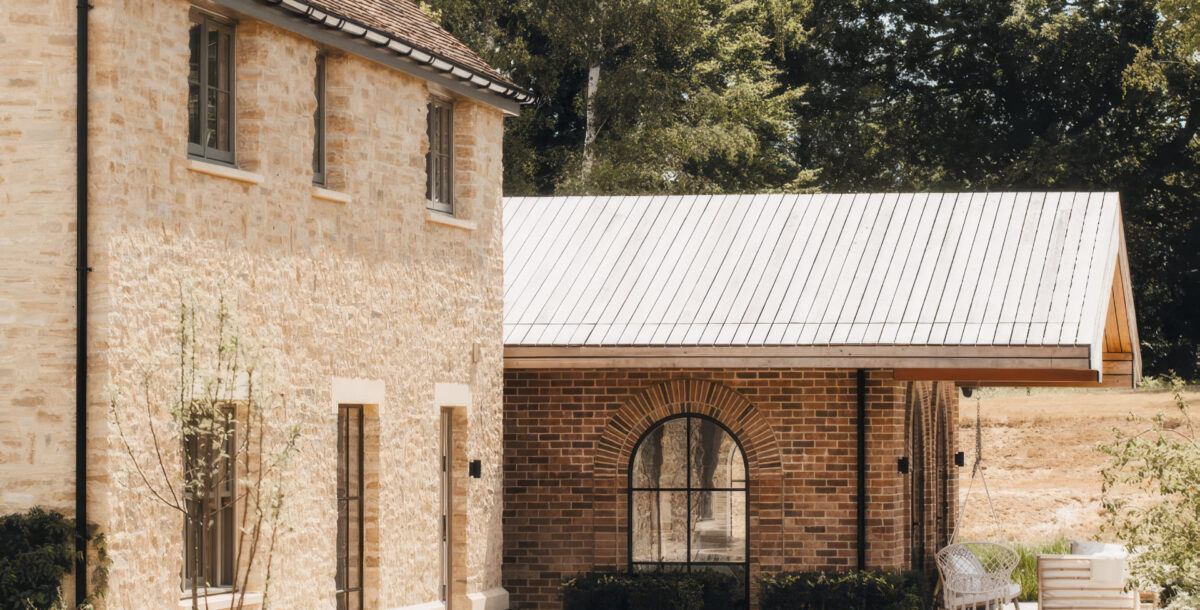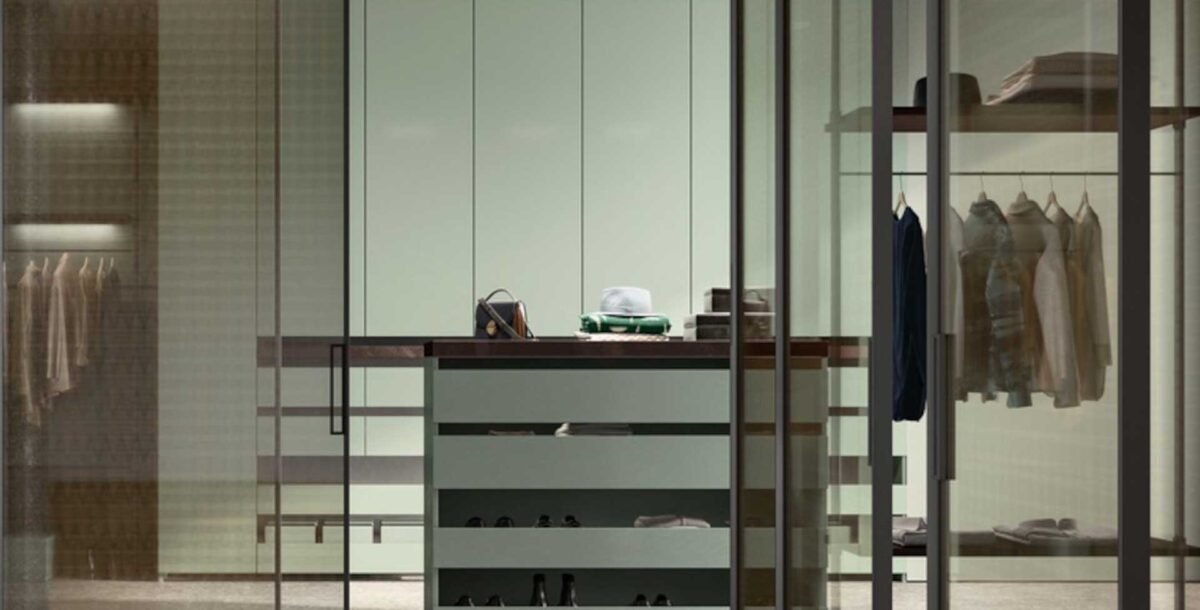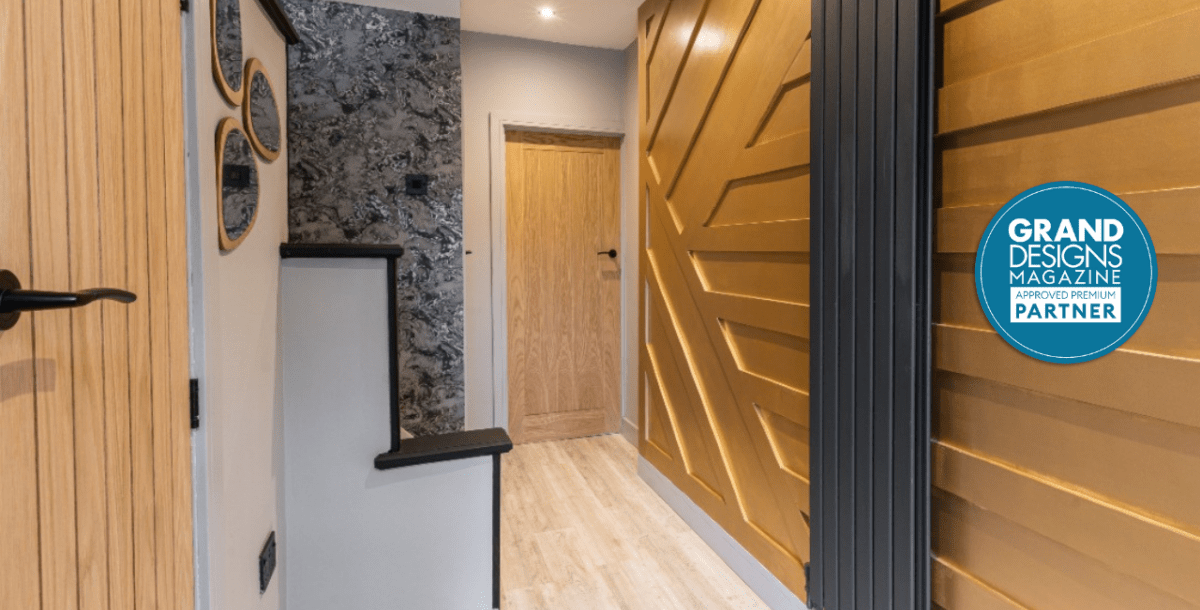Exclusive new TV series preview
A first look at some of the amazing houses from the new series of Grand Designs
With a new series of Grand Designs coming to TV screens soon, take a look at some of the exciting self-build projects you can expect to see over the coming weeks, from an earth-shelter house in Canterbury to a revisit of Edward Short’s now-complete Lighthouse home in Devon.
1. Curved cantilevered house, South Manchester
- Three-storey, 700sqm house with 5 bedrooms and 7 bathrooms
- Initial budget: £700,000
- Plot cost: Already owned
- Architect: Vasco Trigueiros of Trigueiros Architecture
Adele and Colin, who have two grown-up children, bought an uninspiring property and planned to replace it with a gravity-defying cantilevered house with curved walls. Influenced by Scandinavian style and Art Deco buildings, Adele, 51, who is a yoga teacher, and Colin, 52, the CEO of a film and TV production company, appointed a respected Swedish architect to deliver a showstopping design, unaware of the financial and practical hurdles ahead.
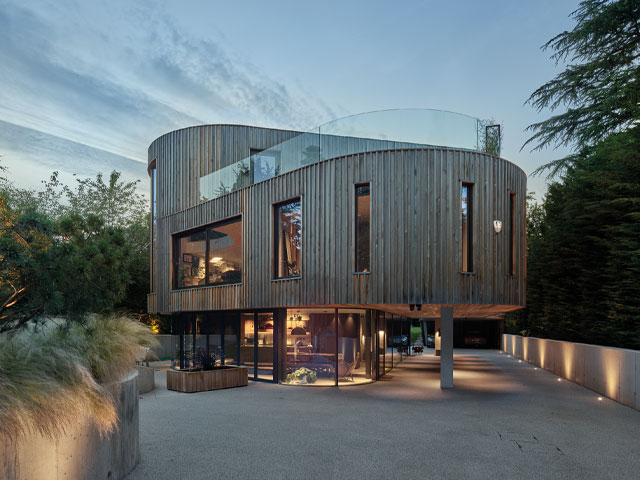
Adele and Colin’s Grand Designs in Hale, South Manchester. Photo: Andy Haslam
2. Modular build near Tunbridge Wells, Kent
- Two-storey, 114sqm modular home with 3 bedrooms and 2 bathrooms
- Initial budget: £350,000
- Plot cost: Already owned
- Designer: Dick Shone of Boutique Modern
Keen to replace their rundown post-war prefab home, but lacking the confidence to tackle a complex project, Rob, 58, and Kate, 47, commissioned a readymade house that was built in a factory and delivered to the site on the back of a lorry. Six modules prefitted with everything from kitchen cupboards to light switches were joined together and hooked up to services, then wrapped in Corten steel and larch timber. The result is the quickest build ever seen on Grand Designs.
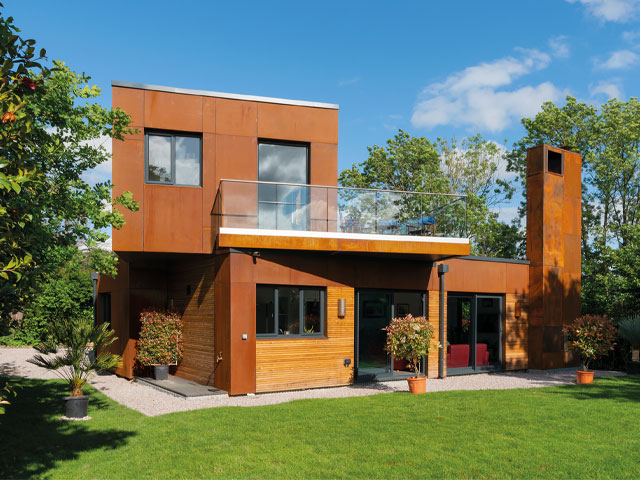
Rob and Kate’s Grand Designs in Tunbridge Wells. Photo: Jefferson Smith
3. Modernist pavilion in Dunstable, Bedfordshire
- Single-storey 440sqm villa with 2 bedrooms and 3 bathrooms, plus a 29sqm annexe
- Initial budget: £1.3 million
- Plot costs: £850,000
- Architects: James Arkle and Richard Copperwheat, ArkleBoyce
Retired racehorse breeder John, 72, planned to build a hi-tech home that would ensure a more comfortable future for himself and his wife Helen, 65, a retired vet who had a stroke in 2018. The couple plan to sell their 17th-century farmhouse to fund a new wheelchair-accessible modernist home on a nearby plot, complete with wildlife garden and self-cleaning swimming pond, with John’s son Ollie as project manager. But dovetailing the sale of one house with the construction of another has been harder than they anticipated.
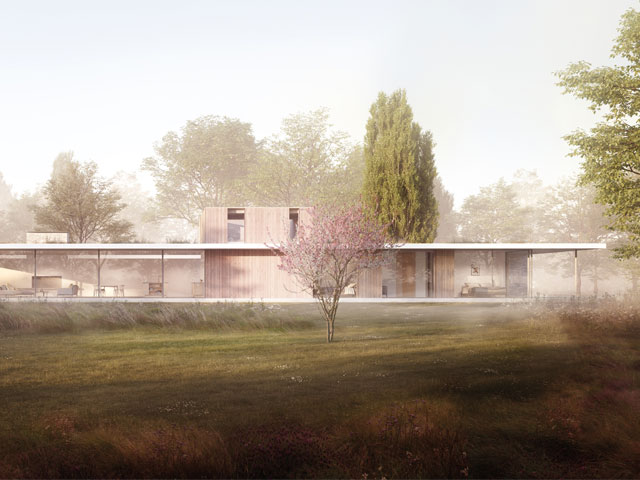
John and Helen’s Grand Designs in Dunstable, Bedfordshire
4. Small plot solution in Sydenham Hill, London
- Three-storey 211sqm home with 3 bedrooms and 2 bathrooms, plus a cloakroom
- Initial budget: £600,000
- Plot cost: Already owned
- Architect: Simon Skeffington of Architecturall
Following the breakdown of her marriage and a cancer diagnosis, chef Corinne, 58, craved a fresh start so set about building a new home on a strip of land next to her house, which is in a conservation area. As the plot is tiny and awkwardly shaped, the construction proved particularly difficult. But overcoming these challenges will give Corinne incredible views of the city as Sydenham Hill is one of the highest points in the whole of London.
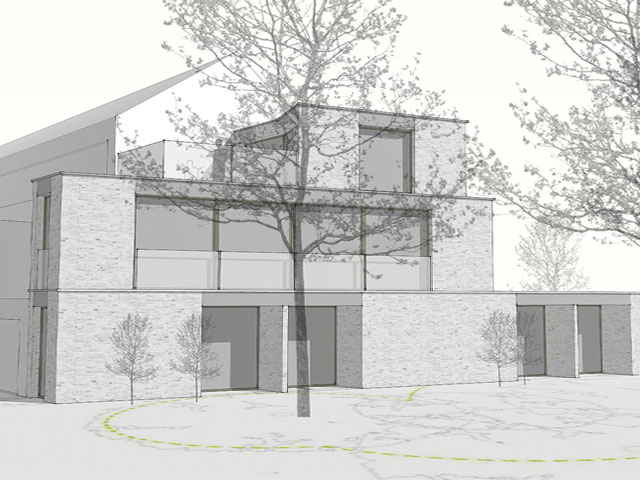
Corrine’s Grand Designs in Sydenham Hill, south east London
5. Lighthouse revisit in Croyde, north Devon
- 602sqm two-storey house with four-storey tower, 5-8 bedrooms and 5 bathrooms
- Initial budget: £1.8 million
- Plot cost: £1.4 million
- Architect: Alan Phillips Architects
A memorable episode, first aired in October 2019, followed the halting progress of this ambitious lighthouse home looking out over the north Devon coast. The project started in 2012 with the aim of providing a stunning new home for Edward and Hazel and their two daughters. But the build was beset by problems. Edward, 54, who works in the music industry, was left with debts of around £4 million and the couple later divorced. More than a decade after work began, Grand Designs returns for a much-anticipated update.
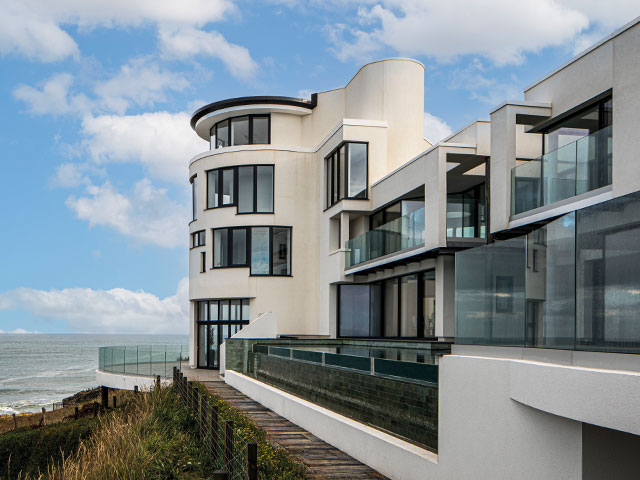
Edward’s Grand Designs Lighthouse home, Devon. Photo: Mark Bolton
6. Medieval longhouse, Derbyshire
- Two-storey, 495sqm longhouse with 5 bedrooms and 4 bathrooms
- Initial budget: £945,000
- Plot cost: £250,000
- Architect: Jillian Mitchell of Lomas and Mitchell Architects
Mike and Sarah, both 56, bought an 18.5-acre smallholding in the Derbyshire Dales. It didn’t include a house, so their architect designed one inspired by a medieval longhouse. The layout accommodates the couple’s elderly parents and has guest bedrooms for when their two daughters visit. The undulating, faceted roof echoes the contours of the surrounding countryside. But will the design’s complexity allow for a trouble-free build?
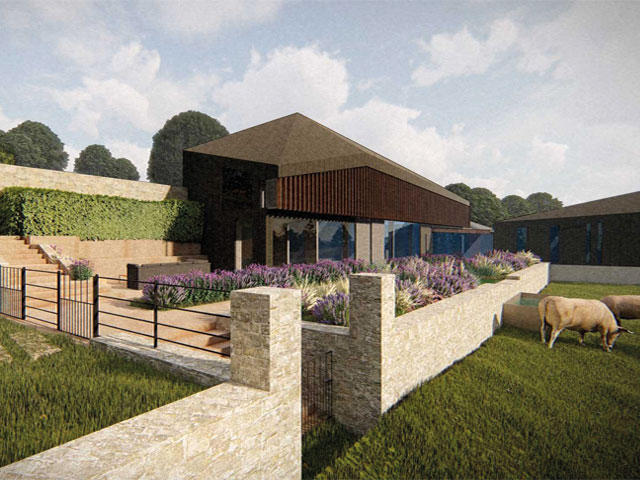
Mike and Sarah’s Grand Designs in Derbyshire
7. Earth-shelter house in Canterbury, Kent
- 400sqm earth-shelter house with 4 bedrooms and 4 bathrooms
- Initial budget: £1 million
- Plot cost: £375,000
- Architect: Richard Hawkes of Hawkes Architecture
Dorran, 47, and Vereuschka, 50, who have three children, wanted to build their home beside a protected Saxon hill fort. The planners insisted it should be hidden several metres below ground, with one window peeping out over the valley and a subterranean carpark. This posed such huge technical issues that Dorran, a Merchant Navy captain, and Vereuschka, who works for a pharmaceutical company, parted ways with their contractor and took on the project themselves.
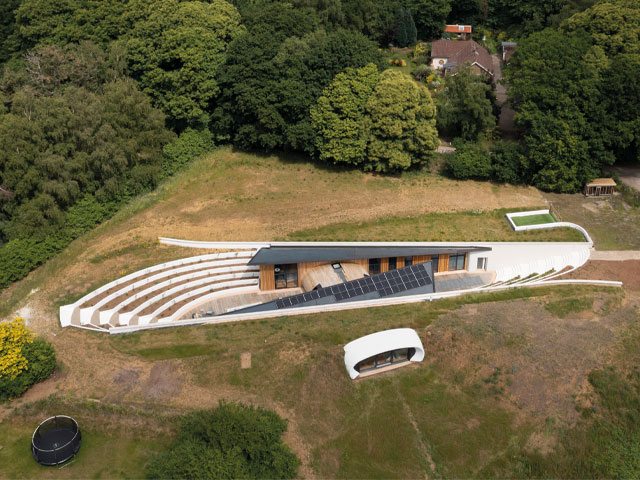
Dorran and Vereuschka’s Grand Designs in Canterbury, Kent. Photo: Jefferson Smith
8. Sloping site design in Chess Valley, Hertfordshire
- 300sqm triple-level house with 5 bedrooms, 5 bathrooms and 55sqm store
- Initial budget: £560,000
- Plot cost: £800,000
- Architect: Nicolas Tye of Tye Architects
Constructing a multilevel house on a steeply sloping site would challenge any seasoned self-builder, but that didn’t deter novice Grand Designers Matthew, an Australian digital product designer, and Zimbabwe-born Davidzo, a financial business partner. They decided to demolish a 1950s bungalow to make way for a striking home wrapped in flint and charred timber that takes inspiration from around the world, all while juggling demanding careers and looking after their two young children.
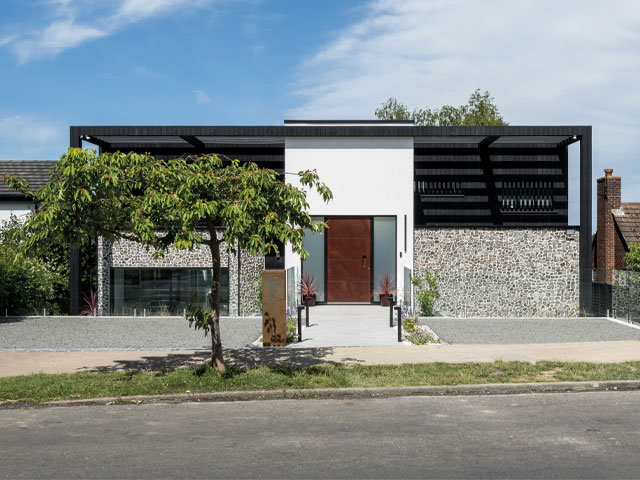
Matthew and Davidzo’s Grand Designs in Chess Valley, Hertfordshire. Photo: French + Tye
When will the new series of Grand Designs start?
The Grand Designs new series starts Wednesday 31 August 2022 on Channel 4. Grand Designs magazine will publish the full details of the builds, including costs, floorplans, suppliers and beautiful photography, after they have aired on TV. To subscribe to the magazine, visit granddesignssubscriptions.com.
Special delivery! 📦
Brand new #GrandDesigns starts Wednesday 31st August on @Channel4 🥳 pic.twitter.com/B1Z85thYT0
— granddesigns (@granddesigns) August 17, 2022

