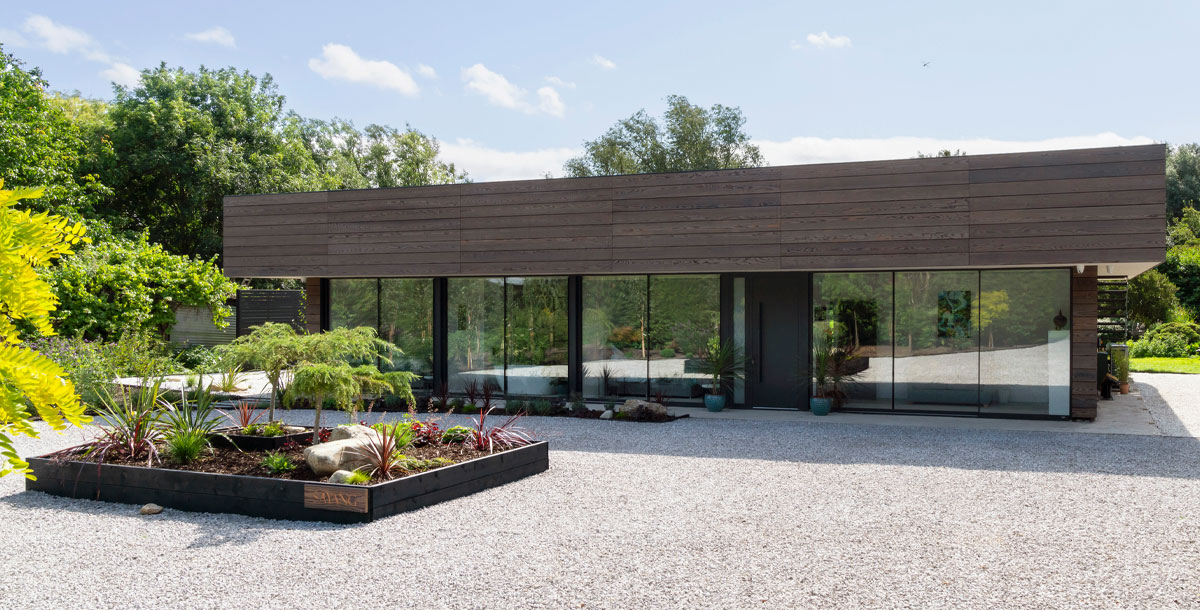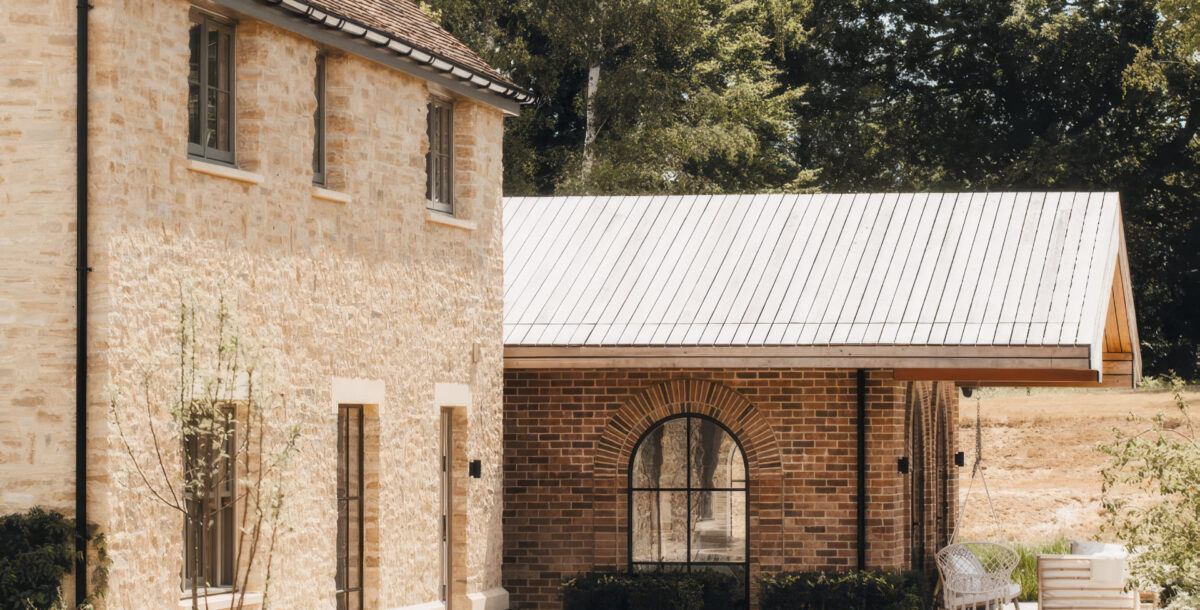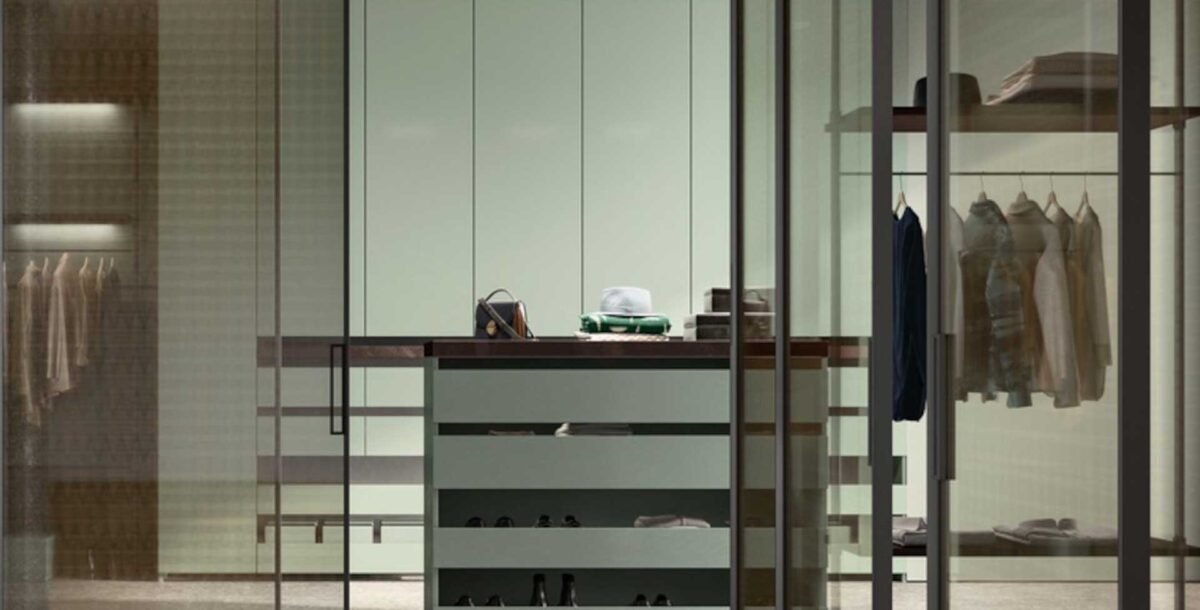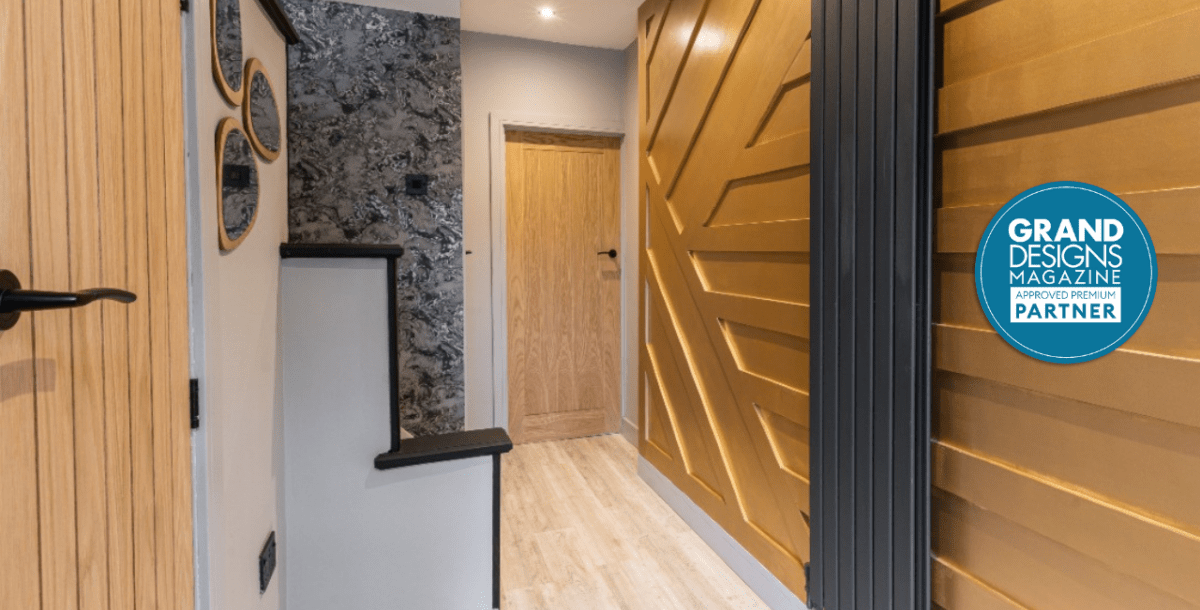5 timber cladding ideas from Grand Designs
Add an extra dimension to your self build with a beautiful wood finish
Looking for timber cladding ideas? Different woods not only offer varying finishes, they can also offer different levels of protection. The lightweight material is quick to install and reduces the size and cost of foundations, while also offering great thermal and sound insulation properties.
But which variety of wood should you go for? Cedar, Siberian larch, Scottish pine, or maybe yakisgui, a beautiful black-charred cypress? Take inspiration from these five great projects from the latest series of Grand Designs, which all used timber cladding to striking effect…
1. Local larch meets old stone
Ruth Grimshaw and Rob Glass got planning permission to convert a crumbling Cumbrian water mill, but four months into the project, Historic England deemed the original structure unsafe. Save for one gable end, the whole thing had to be demolished.
The couple, who run Ulverston-based architectural practice Tape Design, rebuilt the old walls using as much of the original stone as they could, completing the build with a new timber-framed larch-clad house on fresh beam-and-block foundations.
In an effort to maintain a low carbon footprint, they used square-edge rough-sawn local larch, grown and milled nine miles away, for the cladding. Larch is an oily, resinous and dense wood that is often used as external cladding because of it’s durability. It’s stronger than pine and doesn’t require any maintenance. Larch will weather eventually to a silvery grey, but a clear timber treatment will maintain that gorgeous original colour.
Watch the Grand Designs Cumbrian mill episode on All 4 here
2. Spa-like Siberian larch
Dan and Nina Rowland transformed a tired house next to a stagnant pond into a biodiverse family retreat to bring up daughters Isla, 6, and Lexi, 5. Dan, an architectural designer, and Nina, an interior, furniture and lighting designer, hoped to create a house that promoted wellness and relaxation, inspired by Californian beaches and a forest spa they had visited in Thailand. This swamp-like plot in Chichester fitted the bill. So did the Siberian larch cladding they sourced for the exterior of the property.
Able to withstand its harsh native environment, Siberian larch is a highly durable timber that’s naturally impervious to infestation and most diseases. On this build, the cladding runs in two directions, horizontally and then vertically on the gable end to emphasise the extra height in this section of the house. Inside, sections of timber-clad walls echo the exterior, and bespoke kitchen units are made with larch offcuts.
Their beautiful, light-filled contemporary home that sits right by the water – so close that they can dive off the deck outside the kitchen into a crystal-clear pond. The duo’s vision even led them to co-found their own niche practice, studiofuse.co.uk, integrating the disciplines of architecture, interiors and nature.
Watch the Grand Designs Chichester episode on All 4 here
3. Japanese burnt wood
Gretta Funnell’s Malaysia-inspired pavilion in the Cambridgeshire Fens is located next door to her elder sister Mary Gris and husband Fernando’s house. Unable to find a prefabricated design that she liked, Gretta turned to her nephew – Mary and Fernando’s son Carlos – who is creative director of his own design studio, Carlos Gris Studio.
Carlos drew up designs for a minimalist open-plan house with a steel frame, a generously overhanging roof made from structural insulated panels (SIPs) to support a roof garden, lots of glass and exterior cladding in Japanese-style burnt wood called yakisugi (the ancient technique of charring wood with fire and coating it with natural oil not only produces a lovely, charcoal black aesthetic, it also weatherproofs the wood and makes it fire resistant).
Fernando took on the project manager role, marshalling a gang of independent tradesmen and dealing with the inevitable delays caused by Covid-19. This included a shortage of Douglas Fir for the exterior cladding. But despite this, the 18-month build went remarkably smoothly.
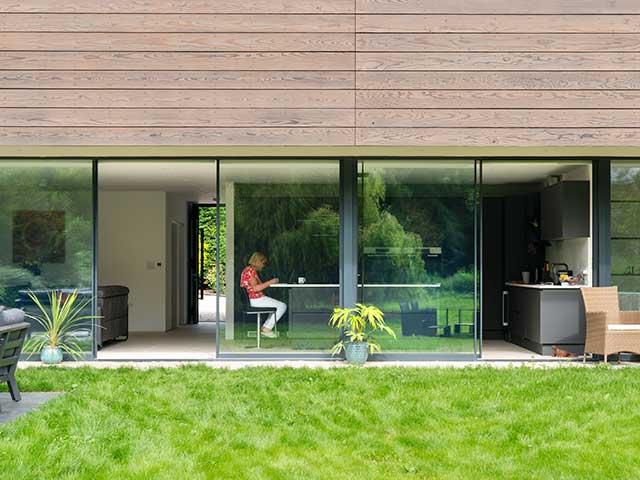
Gretta’s home showcases beautiful yakisugi timber cladding. Photo: Jefferson Smith
Watch the Grand Designs Ely episode on All 4 here
4. Black-painted Scottish pine
Typically found in remote mountain areas of Scotland to provide shelter for estate workers, not many would see a simple bothy and decide it would make the perfect family home. But Iain Shillady, co-founder of Staran Architects, and his wife Jenny, a marketing manager, did.
Iain had always imagined designing his own contemporary house. But Jenny preferred older buildings, like the farmhouse of her youth. The century-old gardeners’ bothy they bought near Kinross, Scotland, offered the chance to combine the two by upgrading and extending the property.
A bit of imagination was required to see how this old stone shelter could be transformed into a family home. The trickiest part was navigating the relationship between the original building and the extension. Iain built a sizeable linear extension that runs along the edge of the garden wall, parallel with the bothy but lower in height. The extension is clad in black-painted Scottish pine, creating a simple and elegant counterpoint to the stone. Scottish pine timber is strong, light, easily worked and widely used in the construction industry, but it requires treatment to make it durable.
5. Cedar-clad triangle house
Olaf Mason and Fritha Vincent tackled one of the trickiest plots ever seen on the show, navigating a railway line, busy main road and a sewer to craft their home in West Sussex, which showcases a beautiful timber cladding idea.
Olaf, 45, a carpenter specialising in high-end bespoke interiors, made the most of the obstacles in their way by creating a triangular shaped build, which allowed them to avoid the sewer and create a large garden. Acting as architectural designer, he designed a timber-framed house with an angular zinc-covered roof covered in solar panels to help power the property.
The house was constructed on site with hand tools – showcasing some exemplary carpentry skills – rather than using modern factory-made panels. It was finished in white render, brick and cedar cladding, a mix that adds texture and visual interest to the external façade. Cedar cladding offers a high degree of weather resistance and is also a very effective insulator, making it easier to keep those heating bills in check.
Additional words by Paisley Tedder, Jayne Dowle and Emily Brooks

