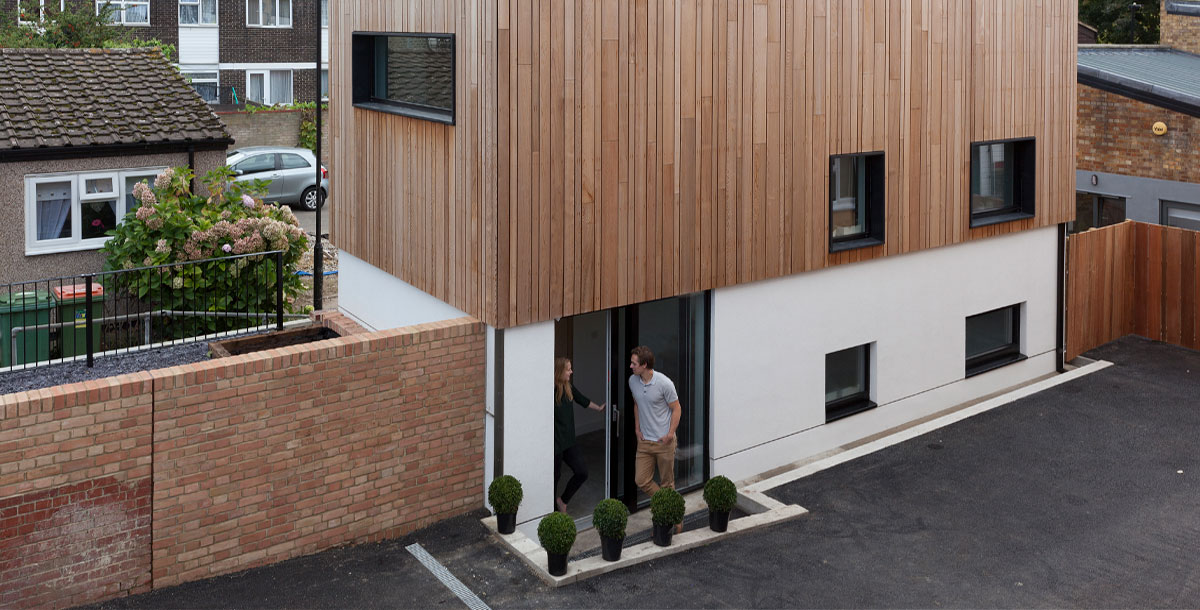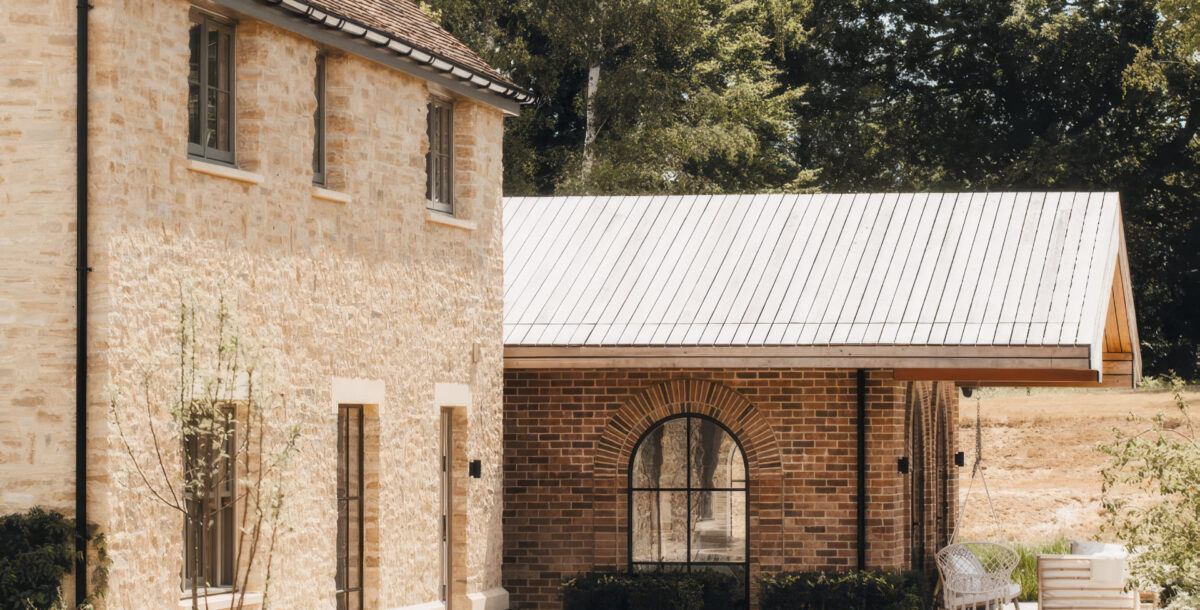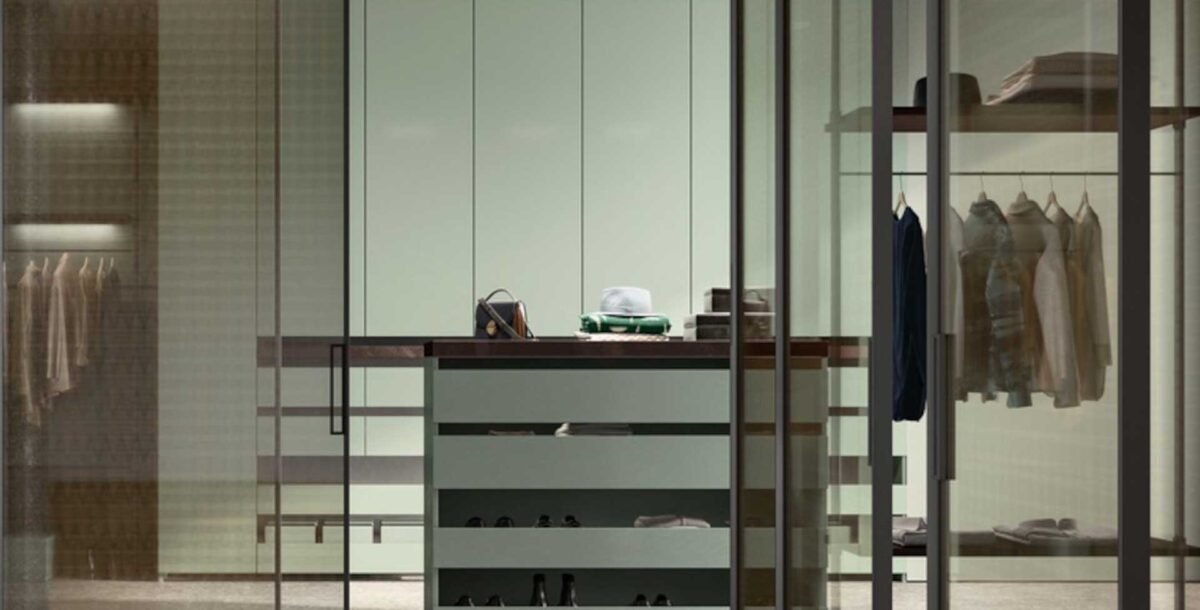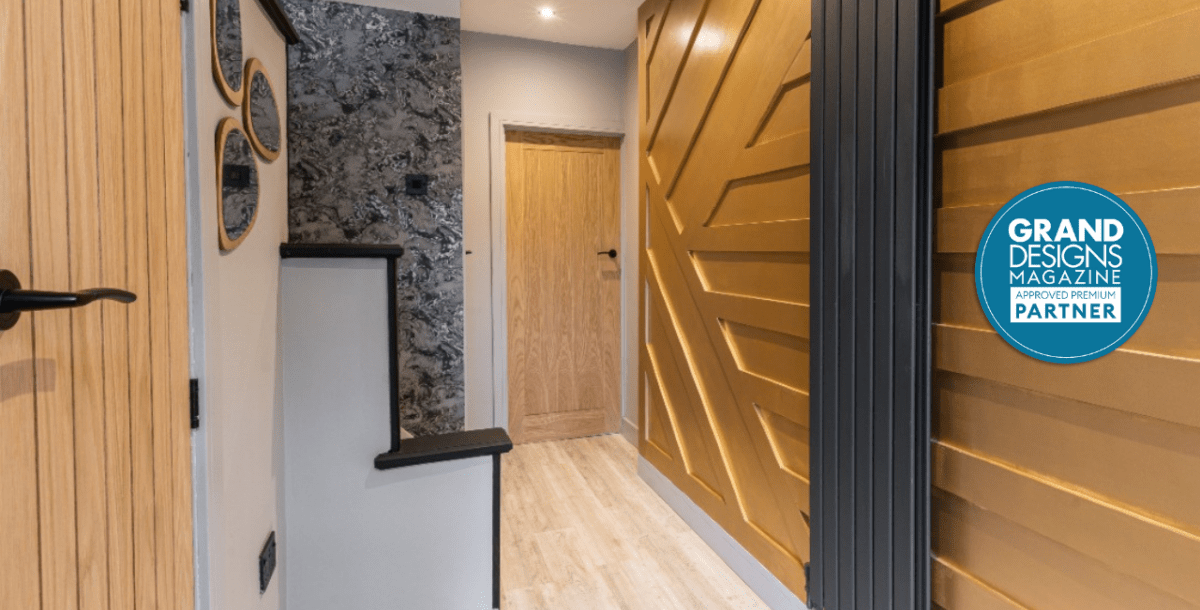An affordable Passivhaus build in east London
Despite a major construction setback, the results of this first-time self-build are impressive
Building an affordable Passivhaus wasn’t the original plan for Joe Stuart and his girlfriend, Lina Nilsson. While they embarked on a self-build journey as a way of circumnavigating London’s sky-high house prices, it was circumstance that lead to this project steadily ramping up its sustainability credentials.
Every self-build project turns into a learning curve, but there can’t be many as steep as this one. In November 2015, the couple’s dream of building a compact, 115sqm two-bedroom house on the site of a former coffin workshop in east London had dissolved into a huge 3m-deep hole in the ground.
The couple were in despair. The failure of this first attempt at excavation literally swallowed up £30,000 of the original build budget of £160,000, with nothing to show except mounds of mud and puddles. But, despite the mishap, the final build cost still came in at around £100,000 less than the average property price for London at the time.
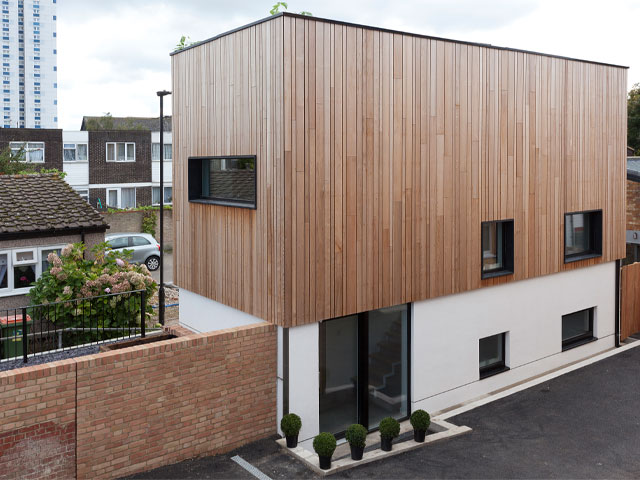
Joe Stuart and Lina Nilsson’s compact Passivhaus build in east London. Photo: Fiona Walker-Arnott
Problems with the basement
To maximise the potential offered by this tiny urban plot, which measures only 10m by 4m – about the size of two car parking spaces – Joe decided to site one third of the structure underground, and line it with insulated concrete, to contain a bedroom, plus a workspace and utility area.
The slim plot meant that Joe had to be able to use every available inch of it, so instead of creating a frame to support the walls as they were excavated, he was forced to leave it to chance that they wouldn’t collapse.
But after digging all the way down, in typical Grand Designs fashion, the weather turns and the hole starts to fill with rain water. Before Joe can finish installing the waterproof concrete walls, the earth begins to fall in and the exposed walls weaken and bow, leaving vast gaps.
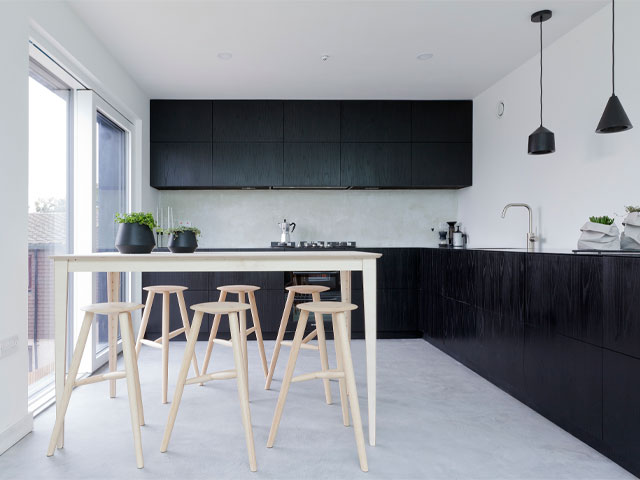
The kitchen cabinets are veneered ebonised ash. Photo: Fiona Walker-Arnott
Finding a solution
The disaster saw client and contractor part company, and it took more than four long months to find another company prepared to undertake remedial action and complete the dig.
‘The basement was the most obvious frustration,’ says Joe. ‘Luckily when Cormac (of specialist groundworks contractors M.J. Rooney) came in with his open ears and reasoned approach, not only were we able to build the rest of the basement, but he was able to rectify all the original problems.
‘From then on, I used trusted friends and colleagues to push the project in right direction,’ he says. ‘Most of the time I was working on my own or with a labourer on site. Suppliers also helped out massively when working on new solutions.’
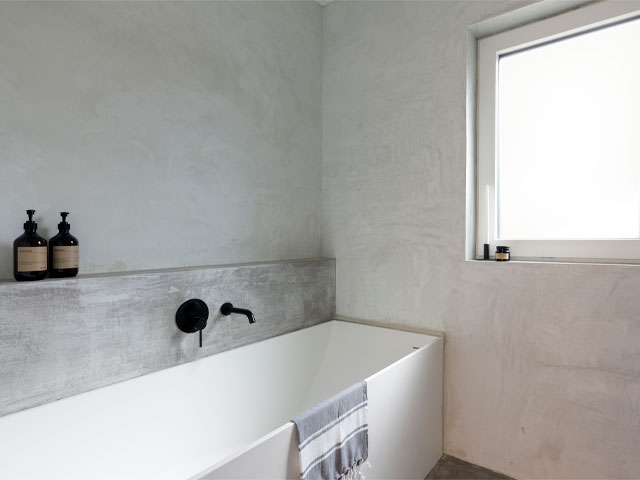
The bathroom in Joe and Lina’s Passivhaus. Photo: Fiona Walker-Arnott
An affordable Passivhaus
This setback made him consider not just his home and the team who built it with him, but the entire direction of his life. Joe gave up his job as a design engineer to focus on every aspect of the build, while Lina supported both of them financially, helped in no small measure by his parents, who remortgaged their own house in the Midlands to contribute towards the budget.
Although the original purpose of the build was to sidestep London’s sky-high property prices, the intention wasn’t to build an affordable Passivhaus. But as work progressed, Joe became increasingly interested in making his design as eco-friendly as possible. The house was awarded full Passivhaus accreditation, and Joe is now a full-time architectural designer and Passivhaus consultant, running his own company called Warehome.co.uk.
He even went as far as designing a special insulated bracket, a critical element of the Passivhaus construction method: ‘It allowed me to separate and insulate the cold concrete walls from the floors, which in turn meant I could use the ‘floating’ floors as a thermal mass to help control the temperature of the house,’ he says.
You don’t need a huge space to build a home, Joe managed to do so with just 2 parking spaces 🏠. Catch all the previous episodes of #GrandDesigns on the @Channel4 website: https://t.co/BmXpNpzIgH pic.twitter.com/KGcWuaW7T5
— GrandDesigns (@GrandDesignsTV) April 28, 2018
Considered design
But above all, Joe and Lina’s house proves what can be built on even the tightest of urban plots; access through busy streets was a constant challenge for delivery drivers to the site. ‘There’s a very real potential that this approach could be used to inform affordable housing in London,’ says Joe. ‘It shows you can live comfortably in a small space if it is carefully considered at the design stage.’
It took almost three years to achieve planning permission. Strict requirements included obtaining a balance between the ‘vertical sky component’ – needing to prove that the new building wouldn’t affect other properties’ access to light – and conversely, making the house over a certain size to meet London’s supplementary planning guide on minimum design requirements.
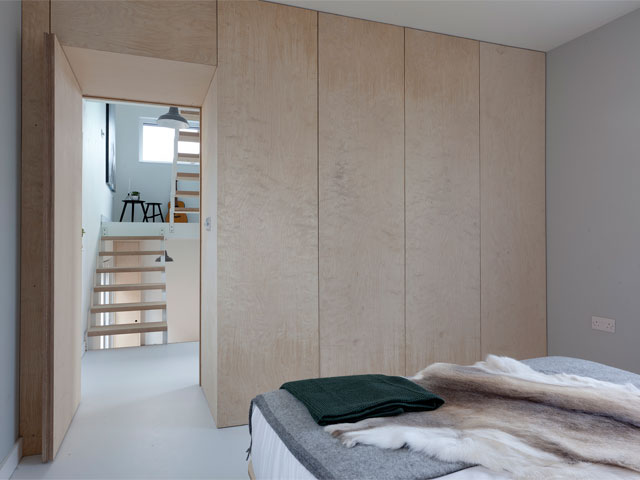
The bedrooms have bespoke full-height wardrobes to maximise storage. Photo: Fiona Walker-Arnott
The smallest two-bed in London
Joe says that, at the time of completion, at least, it’s officially the smallest two-bedroomed house in London. Even so, inside there’s two double bedrooms, a kitchen-dining-living area, a snug, an office, a bathroom, a wet room, a studio space, roof terrace and a 27m3 storage area.
Although it is technically three storeys high, Joe’s affordable Passivhaus design created five ‘half-floors’ or mezzanines that allow for landings to be used as rooms. This was a direct response, he says, to having lived in cramped, converted Victorian terraces – ‘negotiating the hallway and landings is a nightmare, so why not re-think them entirely?’
The top two-thirds of the house are constructed from SIPs (structurally insulated panels), made off-site more than 400 miles away in Perthshire and driven to London at a cost of £27,000. While, the exterior is clad with 400 cedar boards, and Joe estimates he hammered in at least 95% of the nails himself.
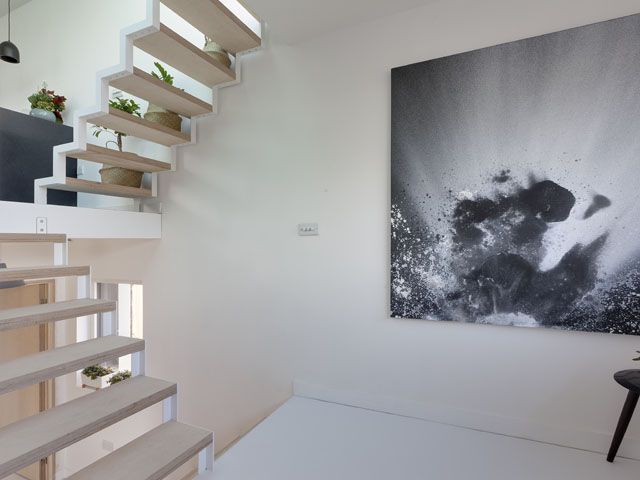
The open riser staircase adds to the sense of space. Photo: Fiona Walker-Arnott
A place for family parties
Inside, Joe worked to Lina’s stipulation that she wished their home to be light and have a warm feel. ‘I want a place for family parties, a place we can relax and socialise with friends. A place we can shape to our style,’ she says.
A centrepiece of this is the spectacular bespoke quad-glazed window in the top-floor living area, which incorporates the kitchen and dining space and leads out onto the roof terrace. ‘We spend most nights sitting underneath it watching the night sky and catching up on each other’s working day,’ says Joe.
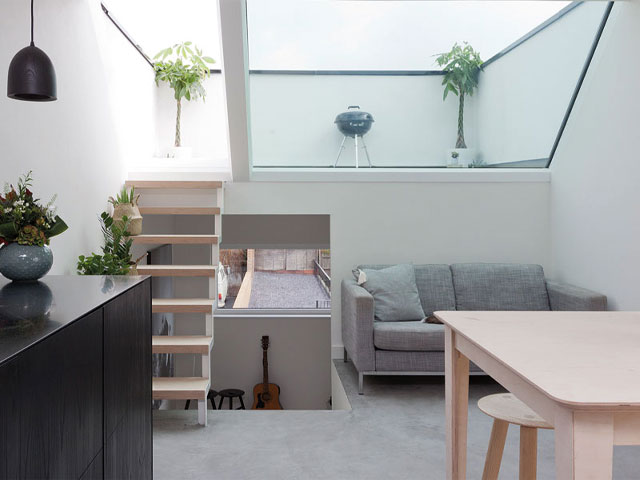
Since the footprint of the house takes up the entire plot, a roof terrace-offers valuable outside space. Photo: Fiona Walker-Arnott
Cost breakdown
Land: £80,000
Build: around £250,000
Per sqm: around £3,000
Total (land-plus-build): around £330,000
Estimated value in 2018: around £650,000
What does Kevin McCloud think?
Touring the finished house at the end of an episode of Grand Designs, Kevin said: ‘It’s young, trendy sustainable housing. Box fresh, if you like. It’s a tiny house with a view to infinity. It’s elegant, simple and generous – almost as if it could have been slotted together with a rubber mallet and an Allen key in just a few days!
‘This place is poised to change Joe and Lina’s lives forever and proves that powerful, big ideas can come in small packages.’

