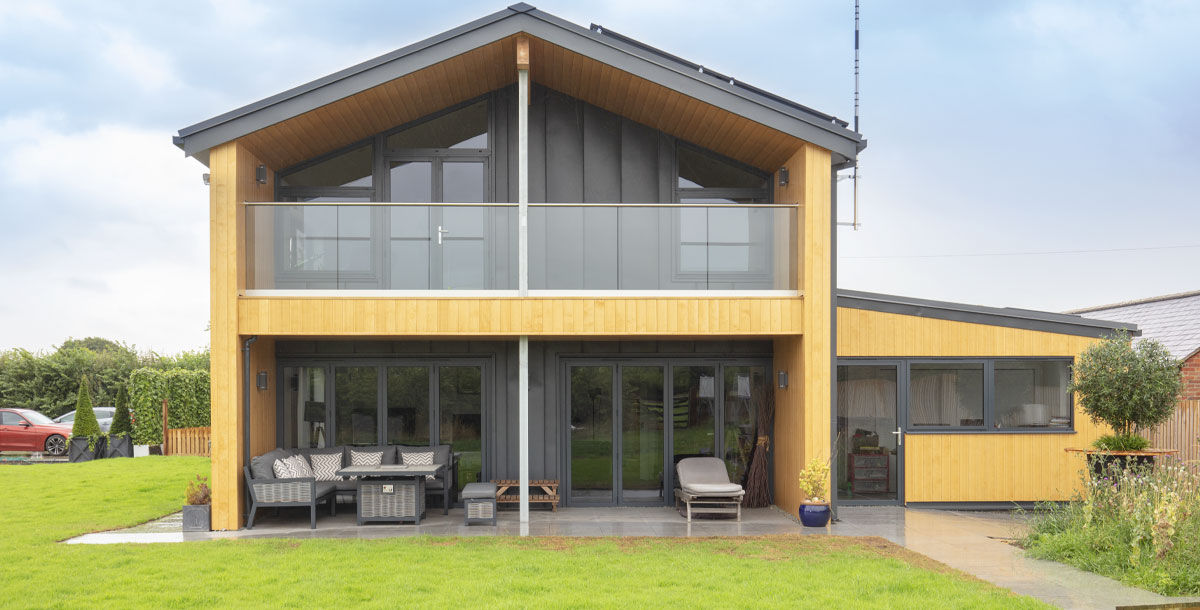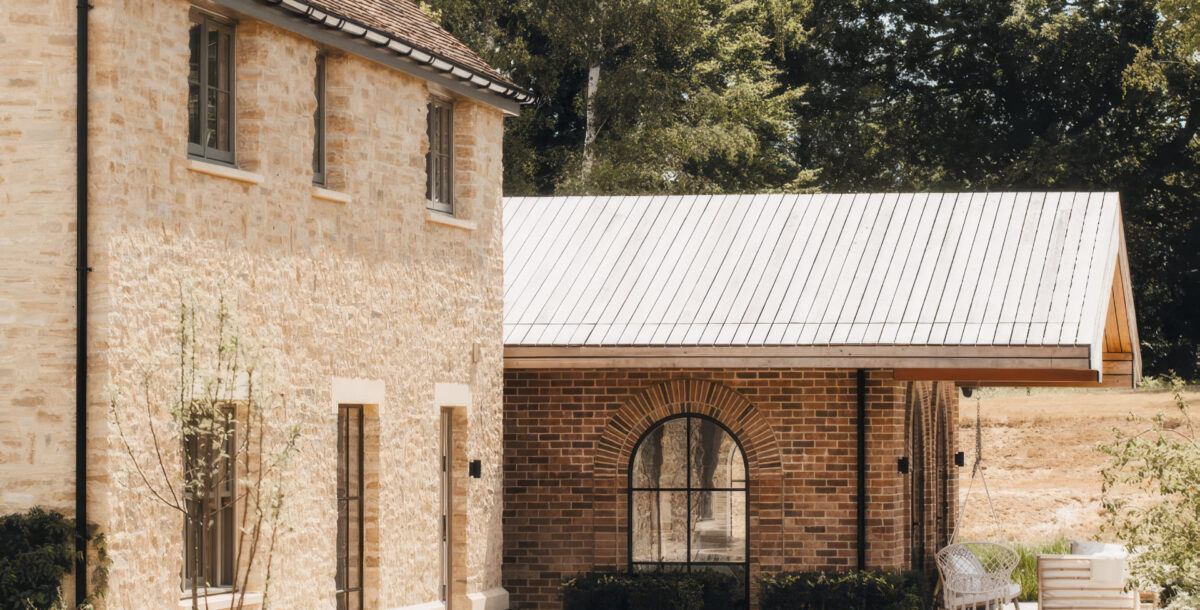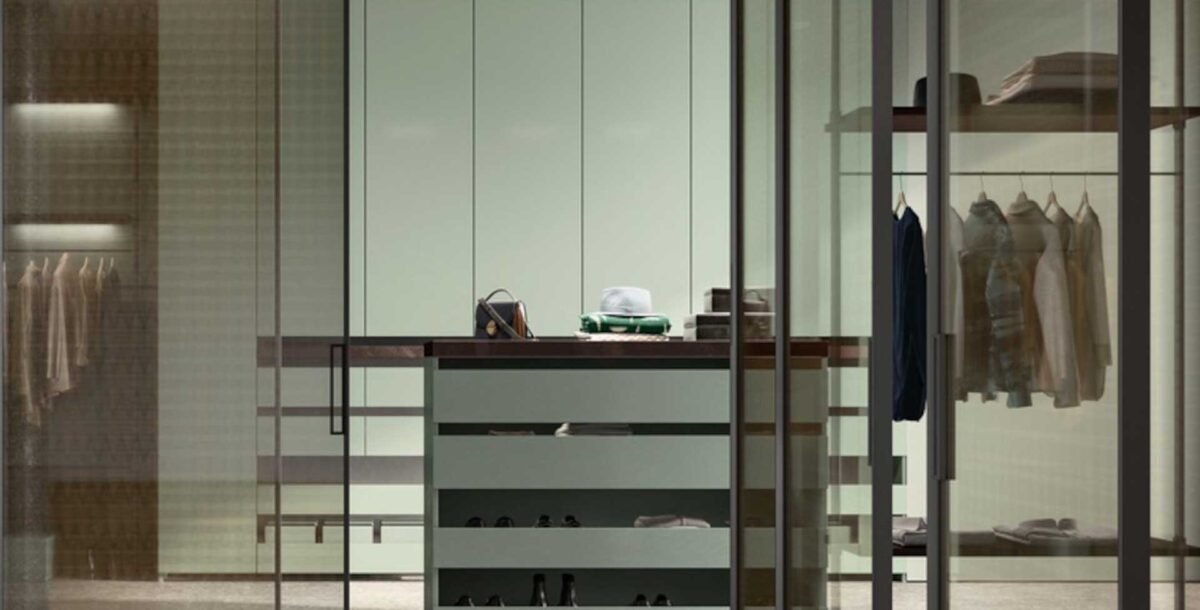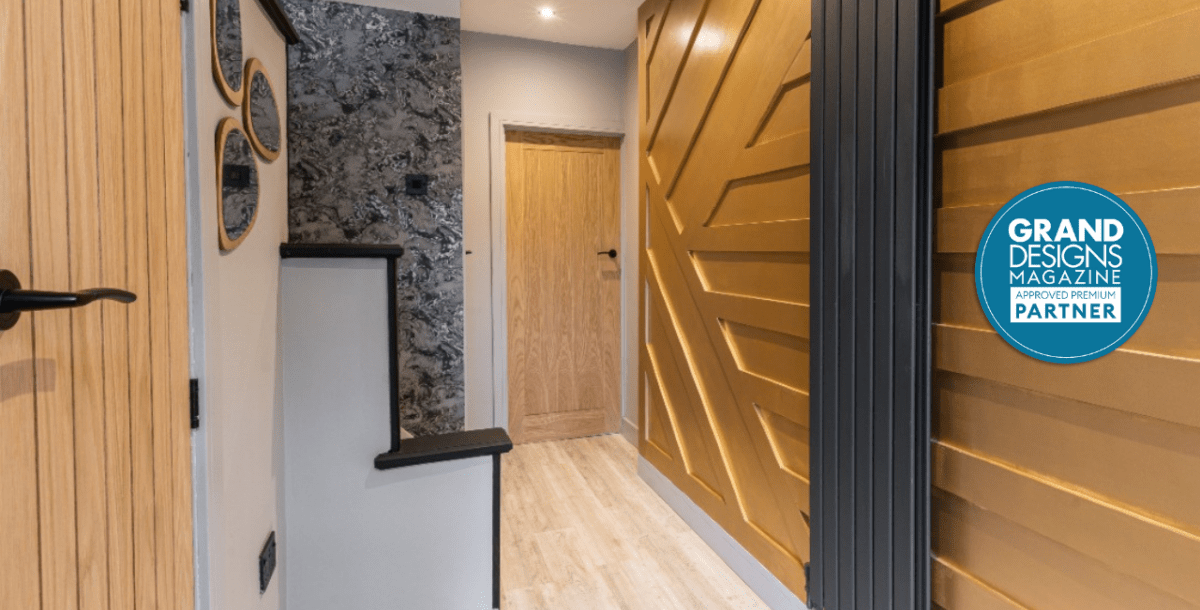Paralympian Mark Butler’s wheelchair-friendly Grand Design
Modern materials and thoughtful design have created a home that’s accessible to all
Paralympic medallist and wheelchair-user Mark Butler, 50, was tired of living in a house that just wasn’t suitable for him. Restricted mainly to the ground floor of the home he shared with his wife Penny and three children, Mark decided it was time to build an accessible house designed for his physical needs.
Mark broke his back in a motocross accident in 1984 leaving him paralysed from the waist down. Since then he’s competed as an international swimmer, winning medals at the Seoul 1988 and Barcelona 1992 Olympics.
As a design engineer specialising in sports cars and racing bikes, Mark feels strongly that many products designed for accessibility are standardised and unimaginative. ‘There’s no reason why things can’t be pleasing to look at and practical,’ he says. ‘A bit of thought could help so many people. I didn’t want my home to look like a house where a person with a wheelchair lives.’
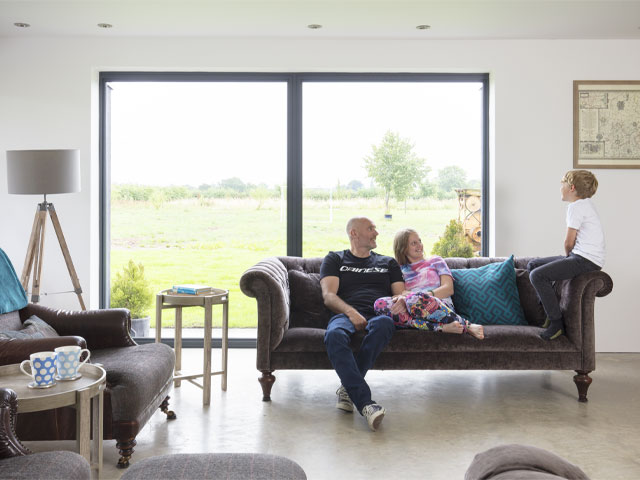
Mark and two of his children relax in the spacious living room, which has a smooth polished concrete floor. Photo: David Giles
When the idea came in 2017 to design a self-build home, Mark was living with his wife Penny and their children in a barn conversion. It had steps, a dog-leg staircase and a kitchen that Mark found difficult to use because of its tight corners, high worksurfaces and badly located appliances. ‘I couldn’t chase the kids upstairs and I couldn’t read them a bedtime story,’ says Mark.
The couple bought a redundant barn a few yards away from their house. Planning permission for a new-build on the site came with the proviso that it would not exceed the existing footprint or building height. They started by dismantling the structure, which they sold to a farmer.
Mark’s needs were taken into account with every aspect of the layout; the widths, height and distances have been carefully calibrated and all the floor surfaces are flush. An internal lift provides easy access from the ground to the first floor and the height of the windows in the main bedroom gives Mark a view of the surrounding fields at eye level from his wheelchair.
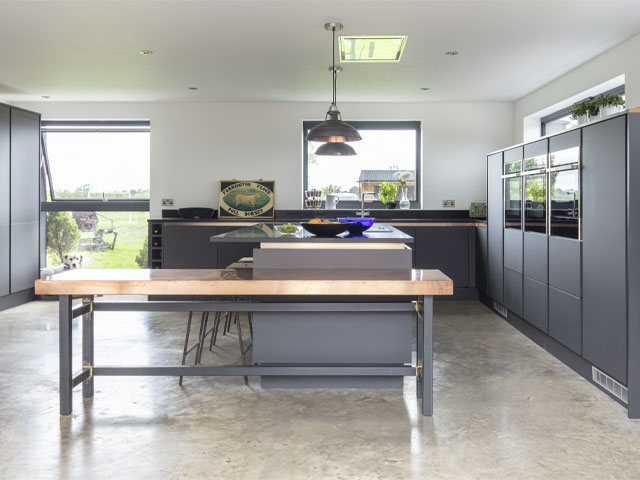
In the kitchen, worksurfaces have been fitted at a comfortable height for Mark to use and the ovens are at seated eye level. Photo: David Giles
The house is very much a place where everyone can feel at home. At its heart is a contemporary kitchen with a central island, opening out onto a generous entrance hall/dining room, and living room. There’s also a family room/cinema, study and a ground-floor shower room. Upstairs are four bedrooms, a dressing room and a balcony.
Penny took on project managing the build and even when the couple separated during the construction, she continued in the role to see it through to completion. Delays, cost increases and compromises along the way, including a change of contractor, meant the designs and specifications continually needed to be revised.
Detailed structural drawings calculated that rather than the £500,000 originally expected, the build would in fact cost half as much again – an unforeseen £750,000. As Mark and Penny’s house still hadn’t sold at that time, releasing money needed to part-finance their new home, some of the more ambitious features of the project had to be reconsidered.
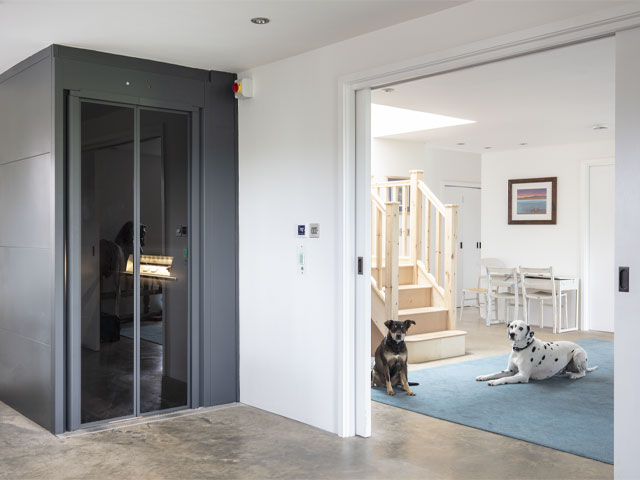
The extra-wide opening from the kitchen to the hallway can be closed off with space-saving sliding pocket doors. Photo: David Giles
A planned basement-level garage and integral car lift was the first to go. Further down the line, an expensive aeronautical-inspired steel statement staircase, designed by Mark, was replaced by a standard wood one.
A timber and steel frame and structural insulating panels (SIPs) were chosen for cost-effectiveness and speed of construction, with the added benefit of making the house extremely energy efficient. A ground source heat pump and solar panels power the heating and hot water, and there’s underfloor heating throughout.
More recently, the completed property has been put up for sale as part of Mark and Penny’s divorce proceedings. But Mark still hopes the project will inspire home builders to design more accessible houses.
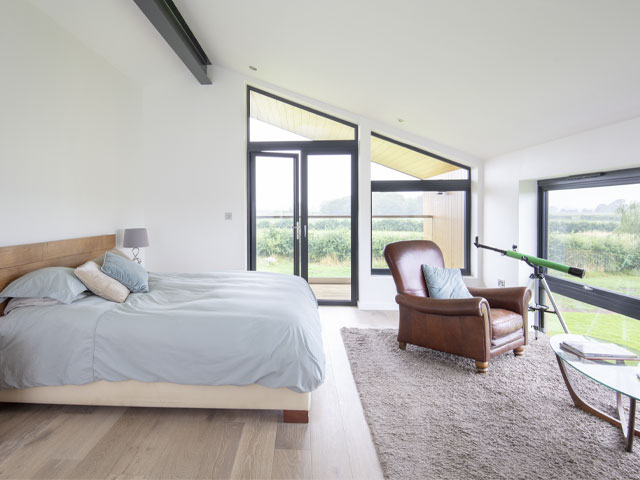
French doors in the main bedroom open onto a private balcony. The bespoke glazing is angled to match the pitched roofline. Photo: David Giles
IN BRIEF
- LOCATION Warwickshire
- TYPE OF PROPERTY Detached barn-style house
- BEDROOMS 4
- PROJECT STARTED June 2018
- PROJECT FINISHED April 2019
- SIZE 290sqm BUILD COST £617,000
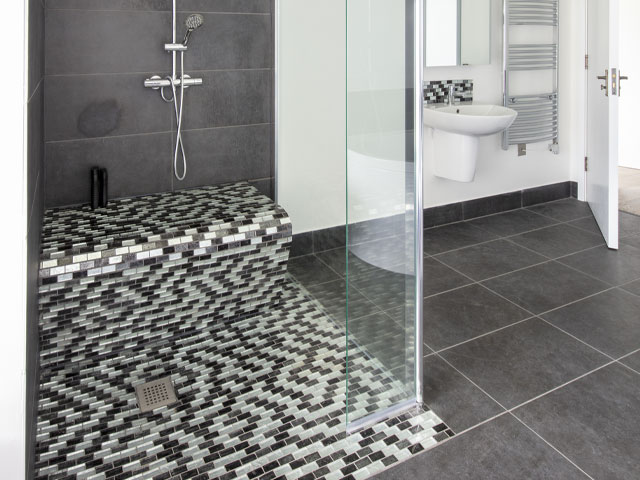
A monochrome colour scheme is highlighted by chrome brassware and fittings. The wet room-style shower has a built-in seat. Photo: David Giles

