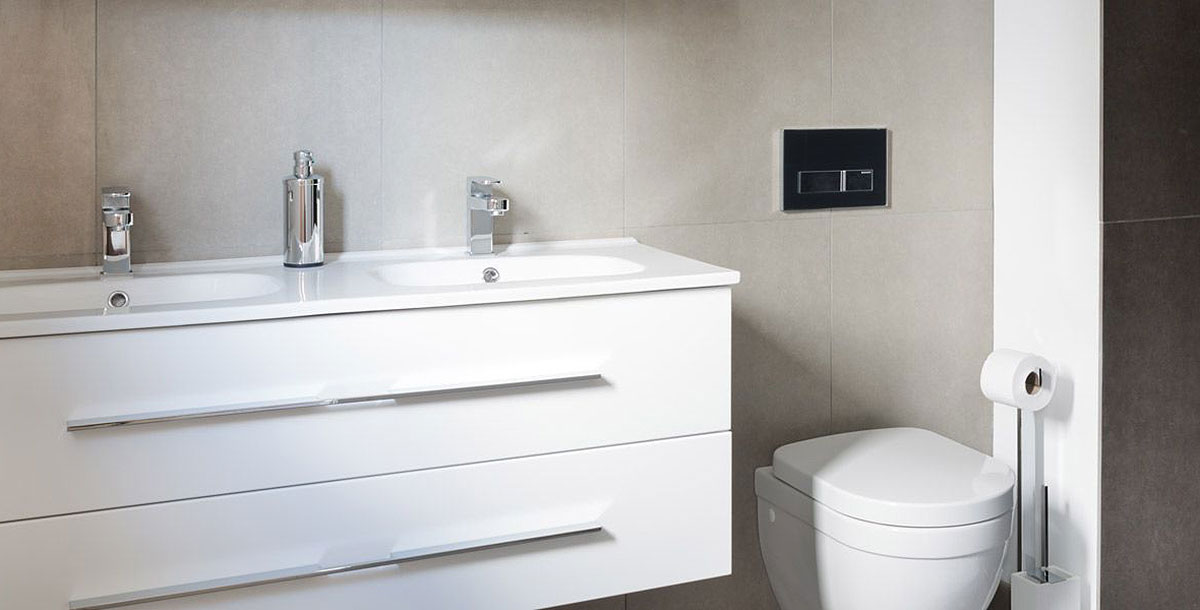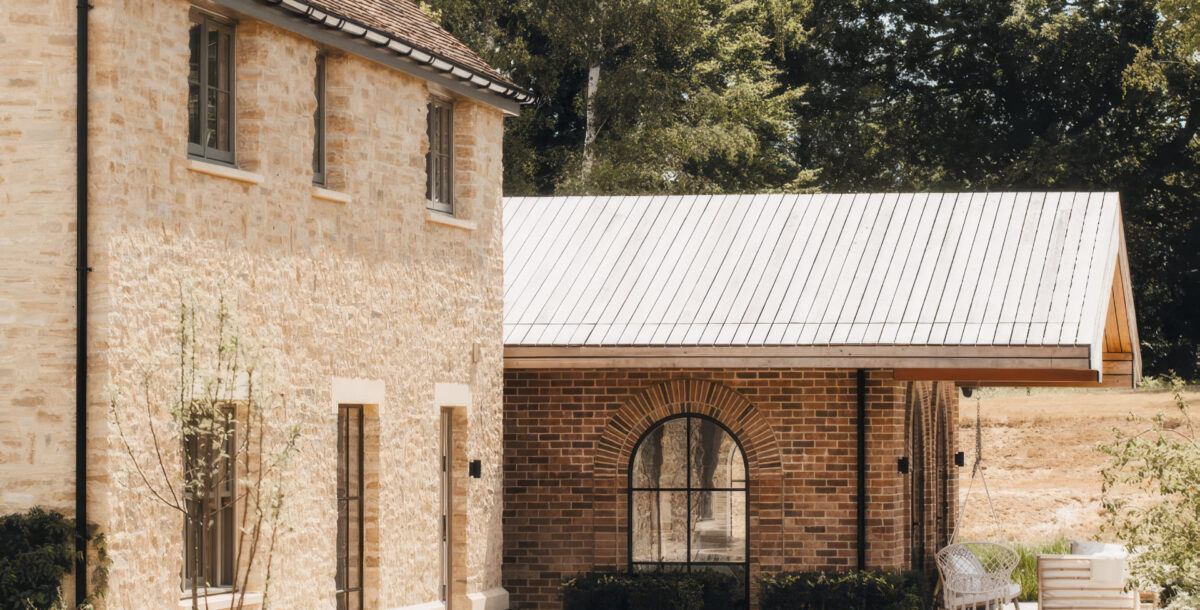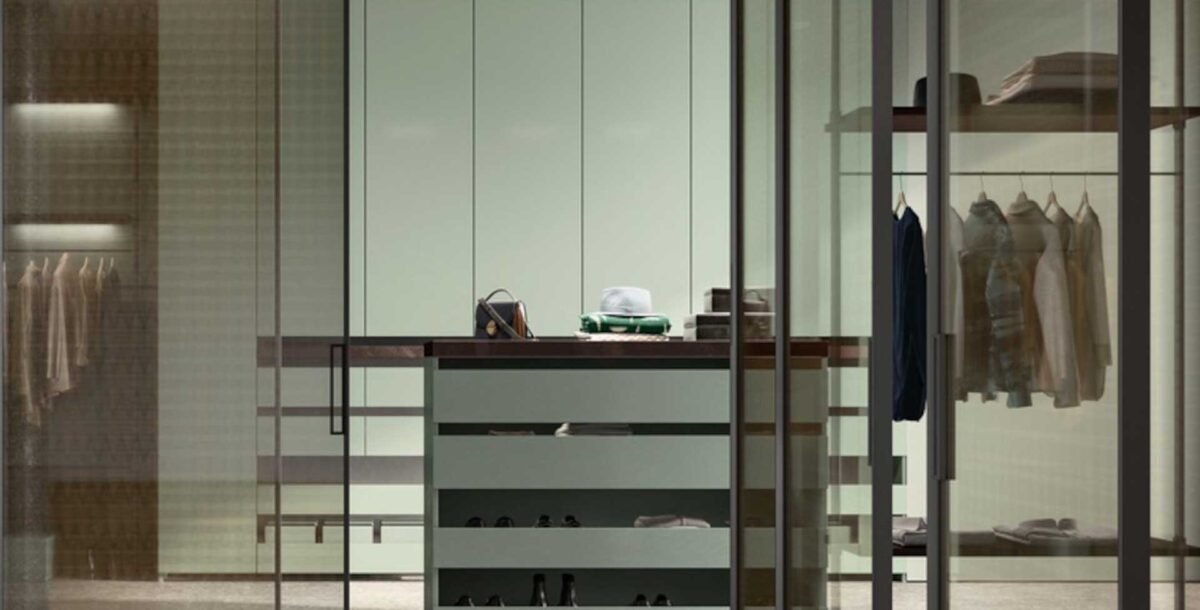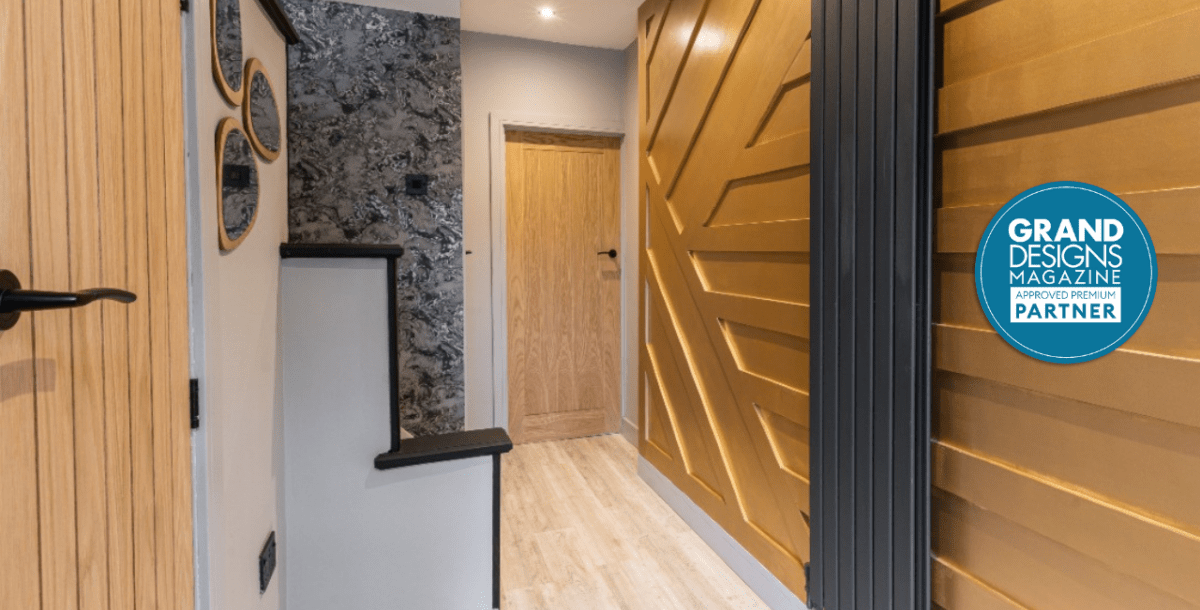Accessible en suite bathroom: a case study
Gavin and Sally Cooke planned ahead for an en suite that would suit their visiting parents’ needs
Looking at the striking green mosaic wall, luxurious walk-in shower and hotel-style double basin, you’d have no idea that accessible bathroom design was at the heart of this chic en suite.
Gavin and Sally Cooke, who were building a single-storey home, asked Ripples designer Lisa Hammond to design the property’s bathrooms so they would be stylish, but also accessible for their ageing parents, who often come to visit.
‘This bathroom was a blank canvas,’ recalls Hammond. ‘The house was being built from scratch, so we were able to work with the architects to ensure this room would have enough space for older people to be able to use it comfortably.’
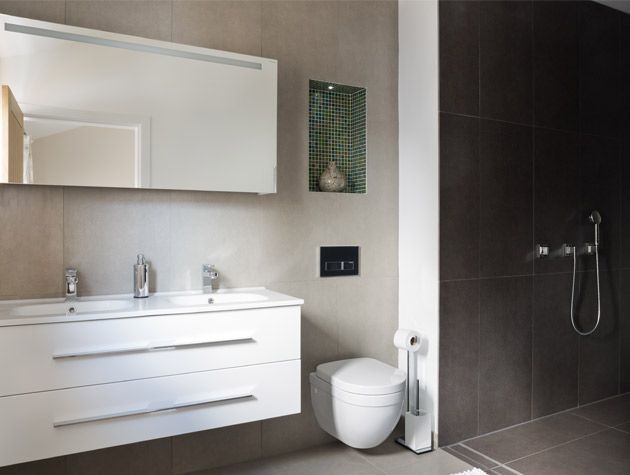
Photo: Ripples Bathrooms
‘Gavin and Sally were concerned that their parents might find it difficult to use a shower enclosure or that one of them would need to use a wheelchair one day, so the Cookes knew they wanted it to be future-proofed, but they left the other elements of the design to me,’ adds Hammond.
With these things in mind, Lisa designed an open, walk-in shower area that is wide enough to accommodate mobility aids and completely level with the floor, so there are no steps to negotiate.
It has a channel along its width at the front for drainage, so that water doesn’t leak on to the floor, and the tiles slope on a small gradient towards this gully. Omitting a glass door meant there would be one less surface to keep spotless, fitting with the couple’s desire to have a low-maintenance space.
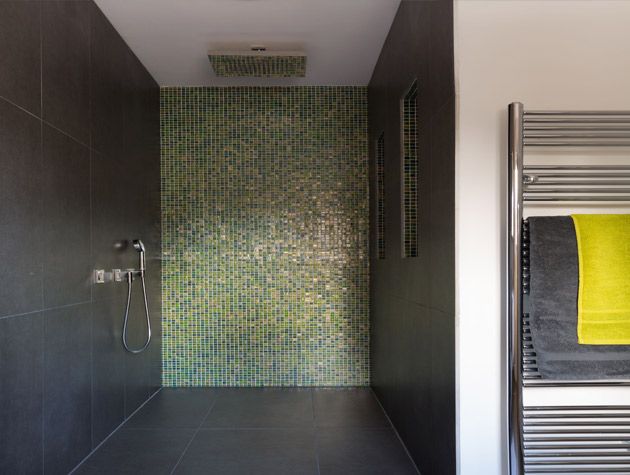
Photo: Ripples Bathrooms
‘The vanity unit and WC are hung on the wall, which makes the floor easier to clean,’ adds Hammond.
There are other clever accessible bathroom design features, such as a digital shower by Mira that’s operated by remote control. This allows the temperature for the water to be set before stepping into it. There’s also a choice between a fixed overhead polished steel rainshower and a hand spray. Underfloor heating runs throughout, so the tiles dry quickly after use.
‘I included some design details that make the bathroom easier for anyone to use,’ explains Hammond. ‘For example, the light above the WC is sensor controlled, so if someone is using the room in the middle of the night, they don’t have to fumble around for a light switch. I incorporated a recessed shelf in the shower that can be illuminated, too, but this also means there’s no need for baskets or bottles on the floor, cluttering things up and causing a trip hazard.’
The couple were keen to add some colour to the space where they could. A combination of green iridescent mosaic tiles and matt grey large-format tiles add depth and texture to the overall look, in an otherwise simple scheme.
‘Gavin and Sally were delighted with the finished room,’ recalls Lisa. ‘It’s given them everything that they wanted. Even though this is for guests to use, there’s a lot that makes it feel special and certainly not an impersonal afterthought.’
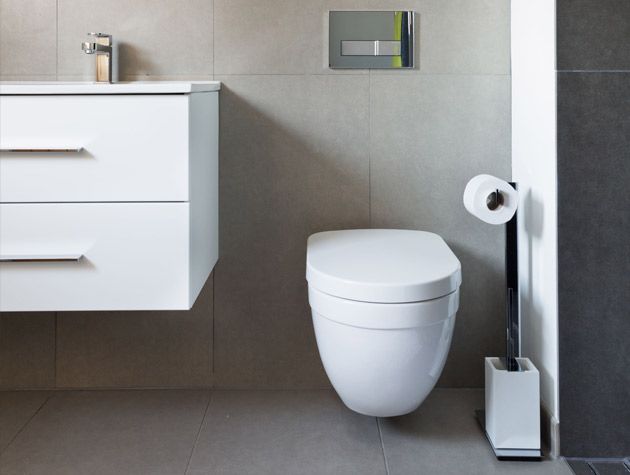
Photo: Ripples Bathrooms

