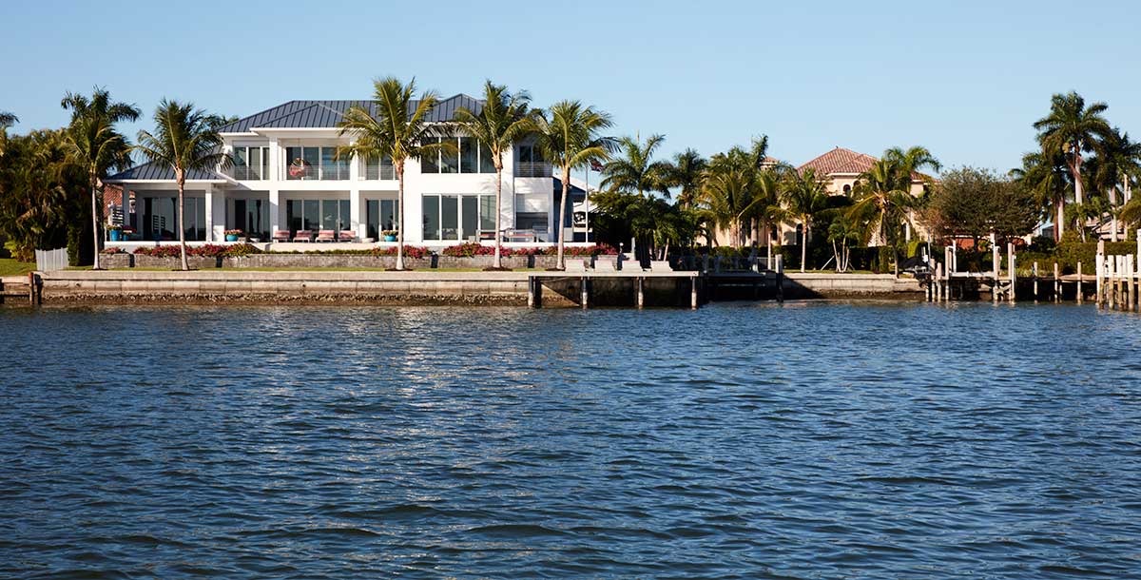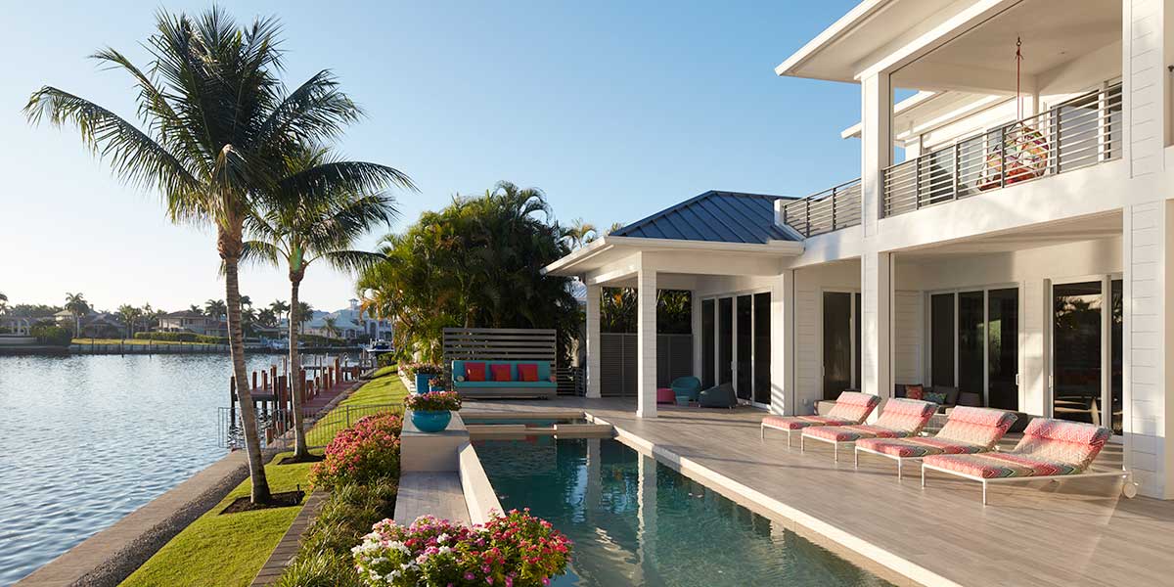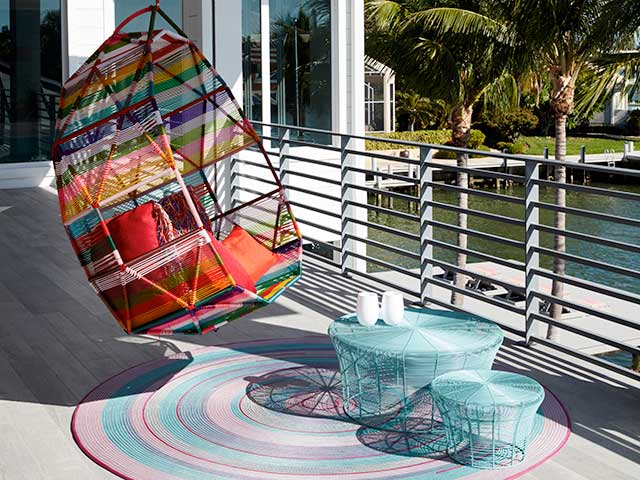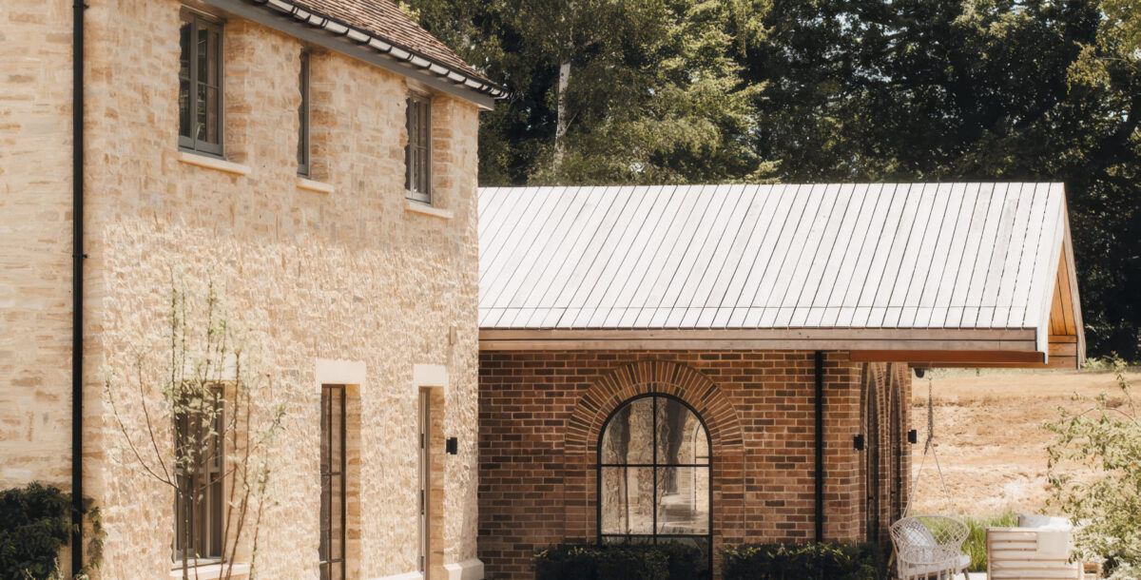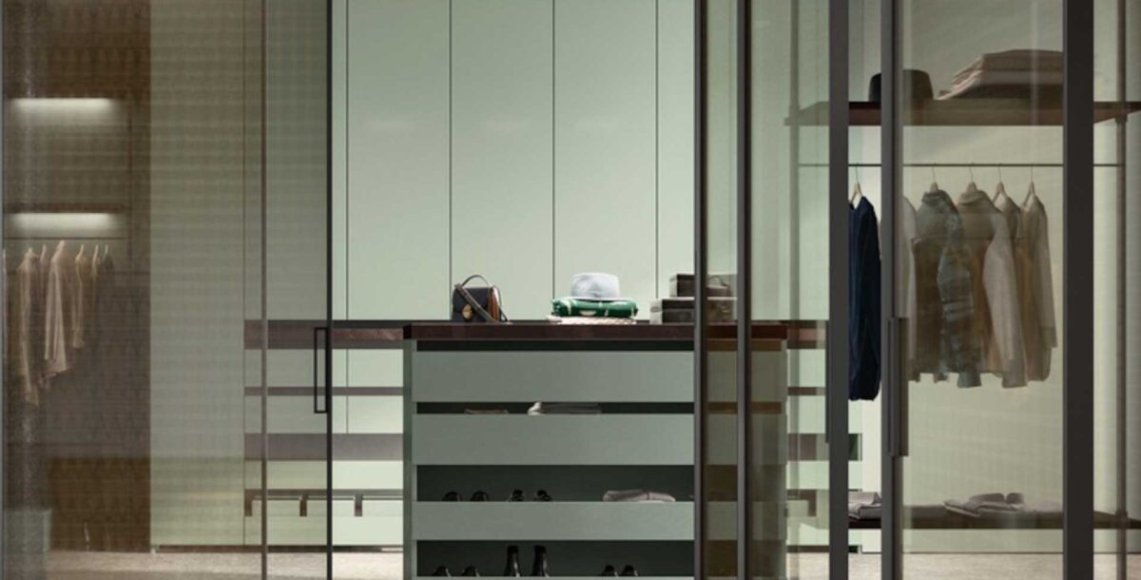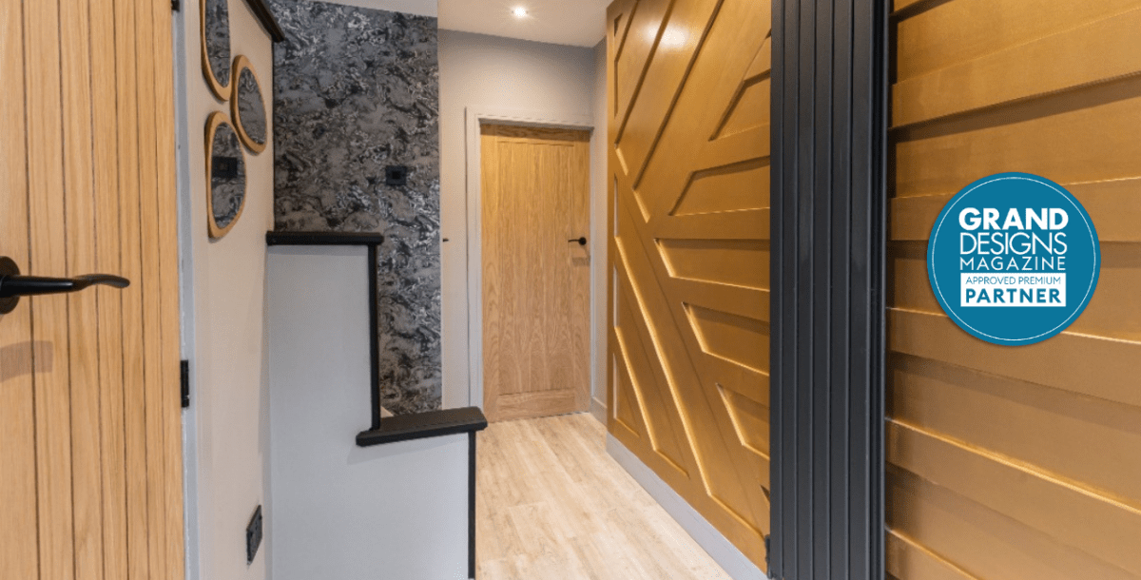A home to withstand a hurricane
This Florida villa has been cleverly engineered to withstand extreme weather
Marco Island, off the south-west coast of Florida, USA, is the epitome of a tropical paradise. Entrepreneur Jackie White had holidayed here as a child and convinced her publisher husband Paul, that it would be a great place to build a home.
‘We adore the peace and quiet,’ says Jackie. ‘We fell in love with its white sandy beaches, the sea air and endless sunshine. Not to mention the gorgeous sunrises and even more spectacular sunsets.’
What followed was a five-year mission to design a home where the couple, who hail from Kansas but are now based in London, could spend time with their daughters, Ottavia and Addison.
‘We’d made unsuccessful offers on two other houses, then we were tipped off that this one was on the market,’ says Jackie. ‘We’d only ever driven past it and had never been inside, but we made an offer because the plot was ideal and we knew we’d end up demolishing the house.’
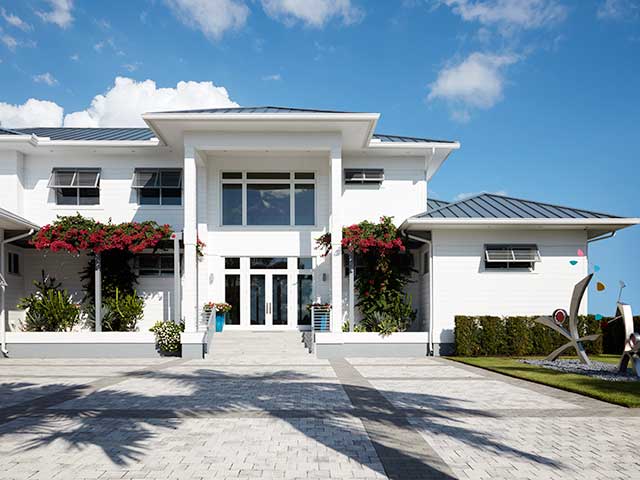
Each of the rooms has its own terrace to make the most of the views of the bay. Photo: @gaelleleboulicautpics
Planning the project
The couple used Florida-based WHL Architects to draw up some initial plans. However, they wanted another designer to oversee the details and give their home a distinctive identity. Jackie and Paul were transfixed by a project they had seen in a magazine a few years earlier. It was a house on the Caribbean island of Saint Barthélemy by Kathy Adam of London-based architectural design consultancy Adam Design. ‘Kathy’s work is elegant and simple. She understood my vision from day one,’ says Jackie.
Jackie and Kathy started by outlining the family’s practical needs, which included four bedrooms, an open-plan living space, pool and outdoor deck. They then settled on the main design, themes and colours, such as the white Caribbean-style horizontal poplar planks used on both the interior and exterior walls. Above all, the Florida villa had to take full advantage of its waterside position overlooking the bay.

Underneath a Miguel Mila suspension light from Santa & Cole is a more formal seating area overlooking the pool. Photo: @gaelleleboulicautpics
Rising to the challenge
Dreaming up the scheme was one thing, but finding local traders who could realise it was quite another. Kathy worked closely with contractor Jim Christopher, who she praises for his willingness to integrate her ideas into the build. ‘I’m not easy because I want everything to be perfect,’ admits Kathy. ‘Jim was a bit wary at first, but he was up for the challenge. There were no problems, only solutions.’ Site meetings were held via FaceTime, and samples were sent to and fro across the Atlantic
One huge challenge was that the house had to be built to strict standards to resist the hurricanes that regularly sweep in from the Gulf. The roof trusses, windows, doors, garage doors and standing seam roofing materials are all engineered, specified and built to conform with this building code. The windows and doors are made from impact glass and roll-down hurricane shutters installed to protect the interior when needed.

Photographs by Lukas Griffin fill the triple-height wall in the Great Room. Photo: @gaelleleboulicautpics
Weathering the storm
While construction was underway in September 2017, before the hurricane-proofing measures were put in place, Hurricane Irma passed right over Marco Island, damaging the partially built house and delaying subsequent work. Once the emergency had passed and work could restart, the building was finally completed in October 2019.
The Florida villa wraps around a covered terrace that leads to an outdoor terrace overlooking the pool and the bay beyond. A triple-height main living space, which the family have dubbed the Great Room, is around 7m high and makes a dramatic statement. The ground floor also includes two bedrooms and a soundproofed glass office, designed so that Paul can work from home without feeling cut off from the family. Upstairs there are two more bedrooms and a dance studio.

