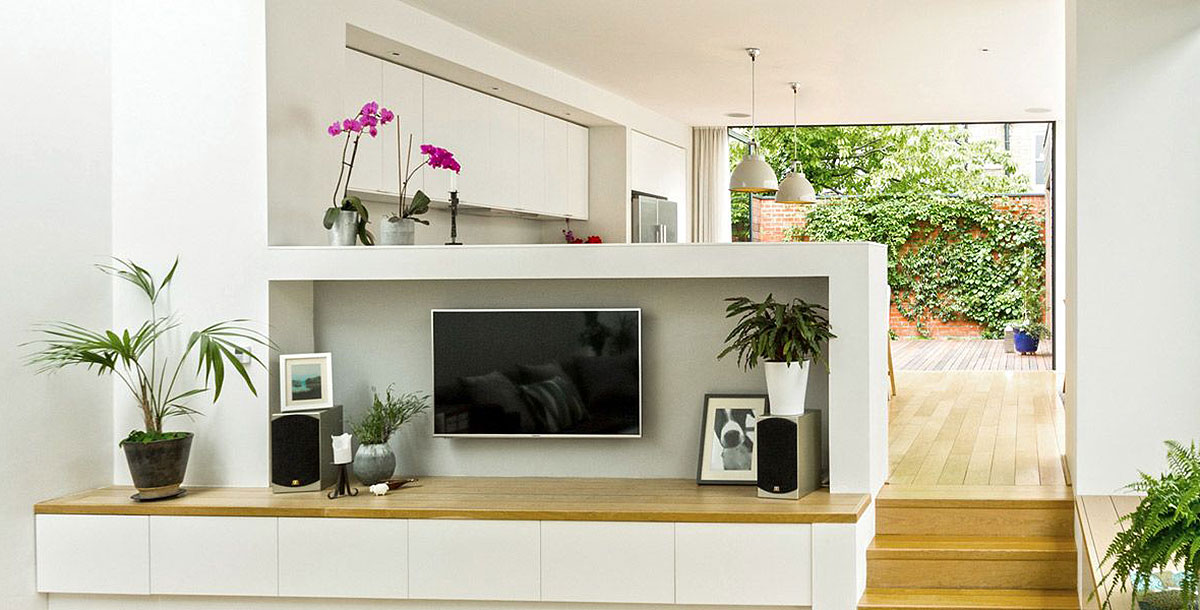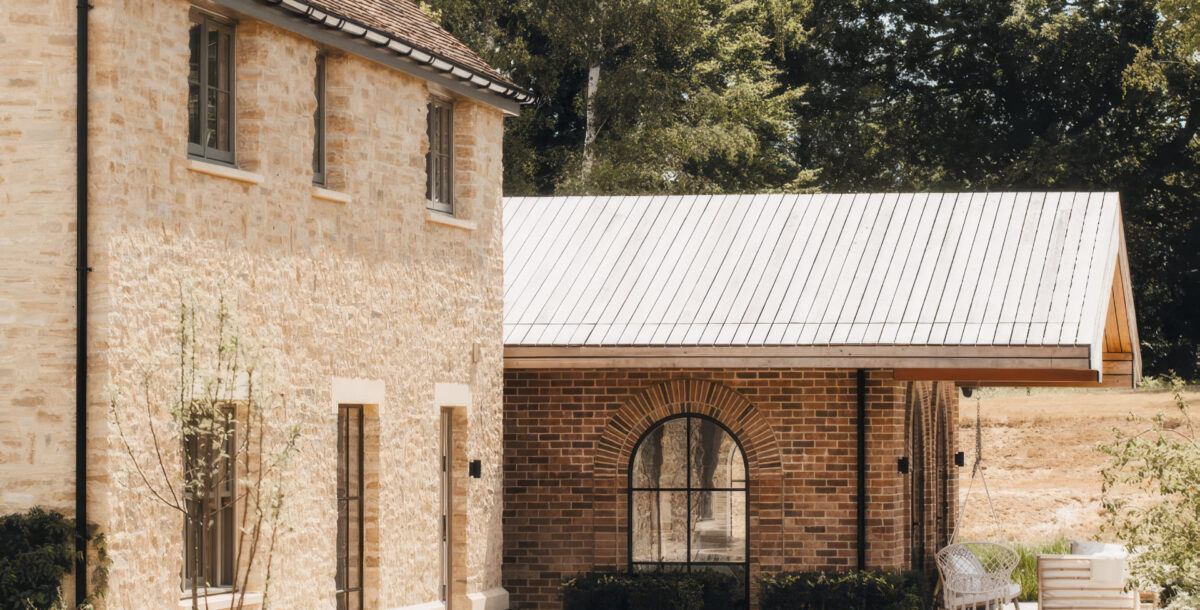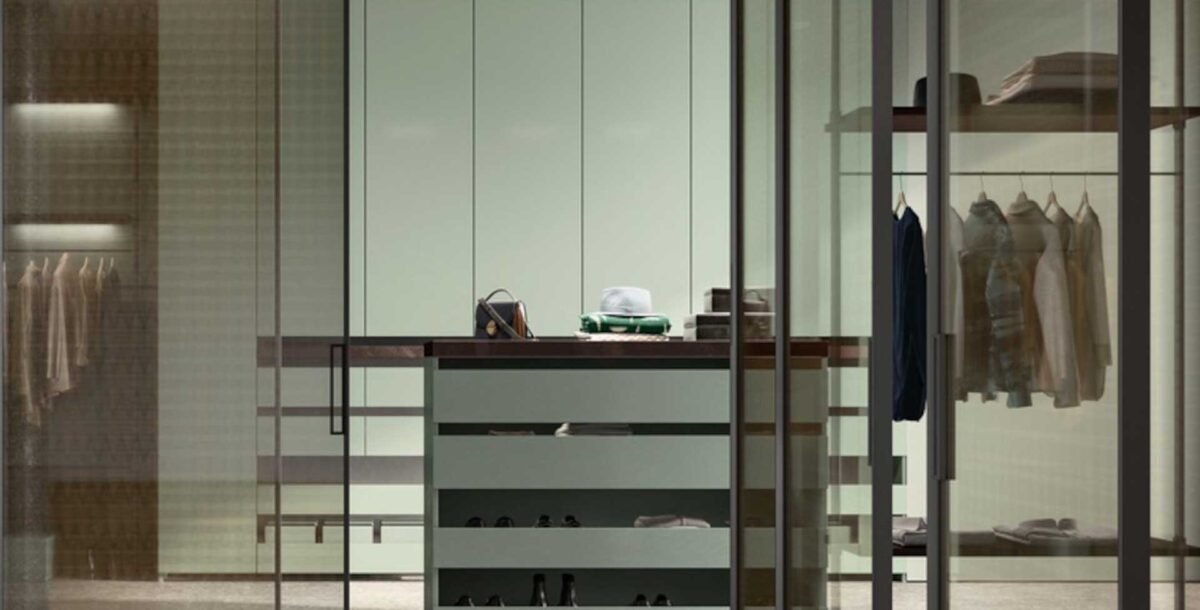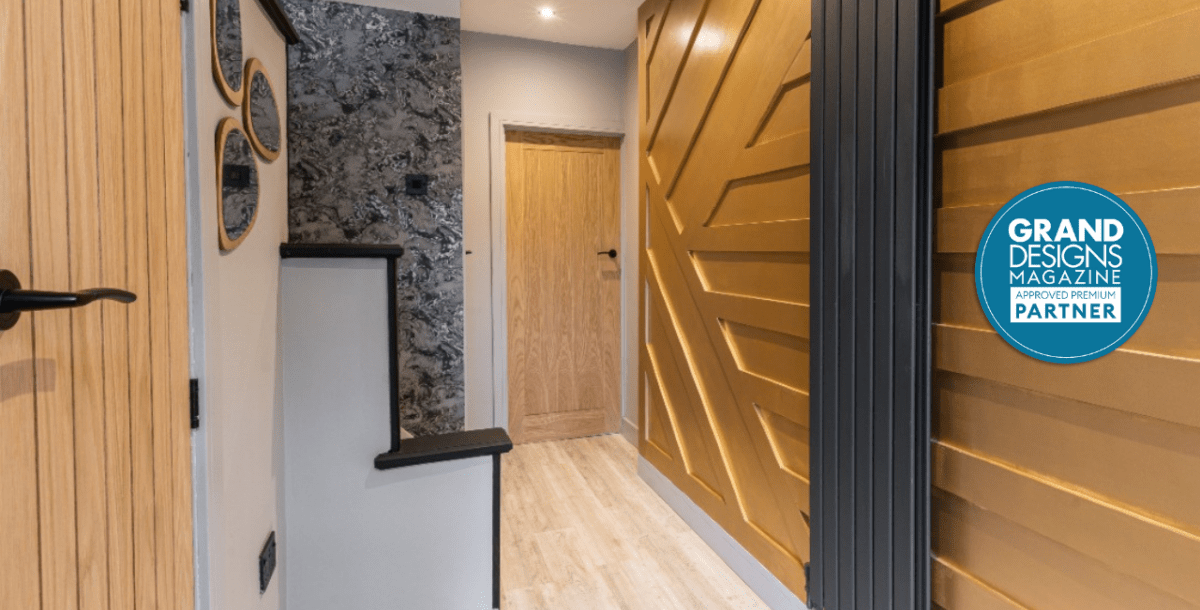Compact single-storey build in East Dulwich
BStephen and Cecilia Blowers’ imaginatively designed, light-filled home makes the most of its city location.
Affordable plots of land with planning permission to build a house are like gold dust in London, so architect Stephen Blowers and his partner Cecilia count themselves lucky that they were two of the first to hear about a small site going on the market.
Tucked away at the end of a 1930s road with a Victorian street round the corner, the plot in London’s East Dulwich was formed when a section of garden belonging to a three-storey Victorian townhouse was combined with three ex-local authority garages.
Previous developer-owners had unsuccessfully applied for permission to build a small development of flats, and in an effort to recoup their costs they were now selling the plot with planning permission for a single-storey bungalow instead. As Stephen’s aunt lived in the house adjoining the plot, she passed on news of the sale to Stephen, suggesting he should consider buying it.
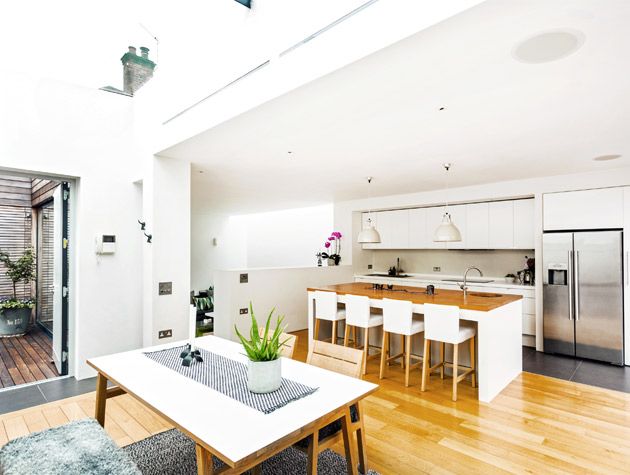
Photo: Andy Barker
It took a further two years before work commenced on site, however, as Stephen had to get his finances in place, which he achieved by using savings, re-mortgaging his one-bedroom flat and getting a self-build mortgage.
‘I also had to submit new plans for the property as I felt the whole design needed starting from scratch,’ he explains. ‘Although I didn’t have a huge amount of money for the build, as an architect I knew that it had to be a good design if I was going to believe in the project.’
With a tall garden wall facing the street, the planners were strict about the building line and stated that any new addition had to be single storey. With no option of building up to create the three bedrooms he wanted, Stephen played around with various layouts to achieve the best solution.
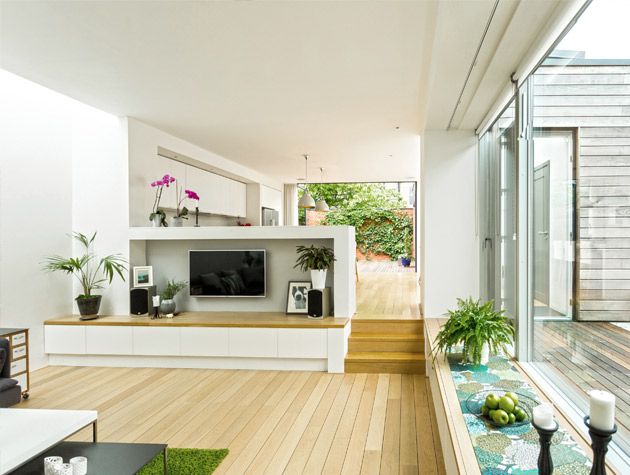
Photo: Andy Barker
‘To make the most of the 17x11m site, it was necessary to build right up to the perimeter edges of the plot, but I still wanted to have some form of outside space,’ he says. The resulting design is based on the principle of two matchboxes, one containing the main living spaces and the other the bedrooms and bathrooms.
Sliding these two volumes past each other so they are offset creates two internal courtyards, providing natural light, views and ventilation for the house.
A traditional blockwork and brick construction was chosen to keep down costs and help the exterior facades blend in with the surrounding properties, while western red cedar wall cladding and IPE decking would create a softer look in the private courtyard spaces.
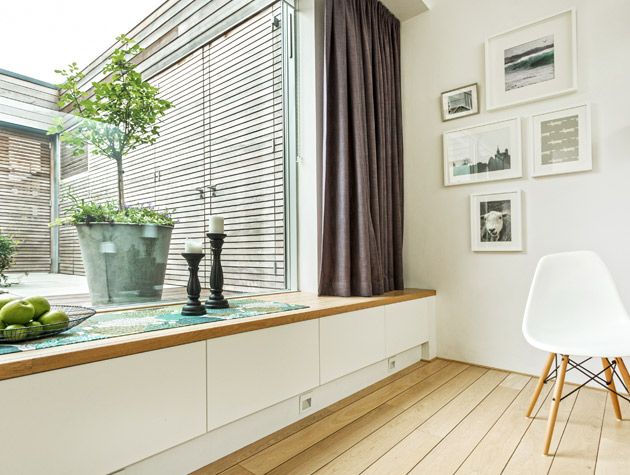
Photo: Andy Barker
When it came to building the house, however, Stephen admits the process was a very steep learning curve. ‘I did all the things I would never advise a client to do,’ he says. ‘Of the four tenders we had, three were at least £100,000 over mine and Cecilia’s top budget and one was within touching distance. We went with the cheapest option: a contractor with little experience of completing a project of this scale. Needless to say, it didn’t end well.’
Before the project was even off the ground, the contractor experienced financial difficulties and left the job, leaving Stephen to project manage and find a new builder and tradespeople to complete each phase of the project.
‘It actually turned out to be a blessing in disguise as I had to spend time trying to get the best deals possible, releasing valuable funds for some of the more bespoke elements of the project, such as the glazing,’ he admits. ‘The whole process also gave me a better understanding of what it’s like to be a client on a project, which has been invaluable since setting up my own architecture practice.’
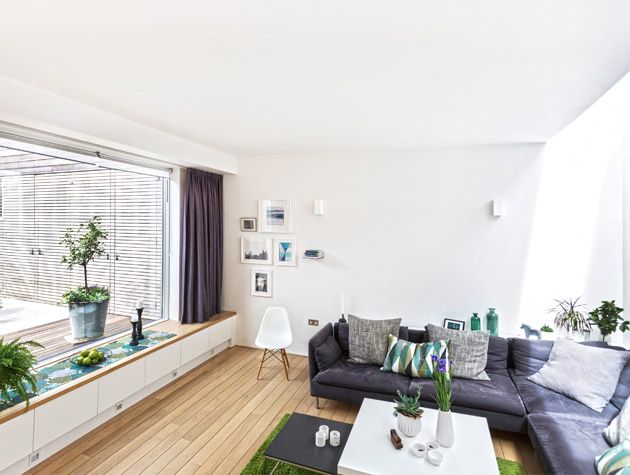
Photo: Andy Barker
From the street, there’s little to suggest that behind the rebuilt red brick wall lies a modern, architect designed home. An unassuming timber gate in the exterior wall leads directly into the timber-clad entrance courtyard, which is flanked by the living room and one of the bedrooms.
The entrance door to the house opens up into the open-plan kitchen-diner at the centre of the layout, where a large roof light brightens the space. The floor of the adjoining living room was dropped by half a metre to create a change in level, easing Stephen’s paranoia about building a ‘boring bungalow’, and a second roof light to one side of this room brings light down the rear wall of the space, preventing it from feeling like a tunnel.
The design of the building means you’re never far from an outside view, with the layout cleverly contrived to make the most of the courtyard spaces. Glazed sliding doors in the living room and bi-fold designs in the kitchen allow the main living spaces to be opened up to the exterior, while the bedrooms benefit from sleek composite windows and doors overlooking one or other of the courtyards.
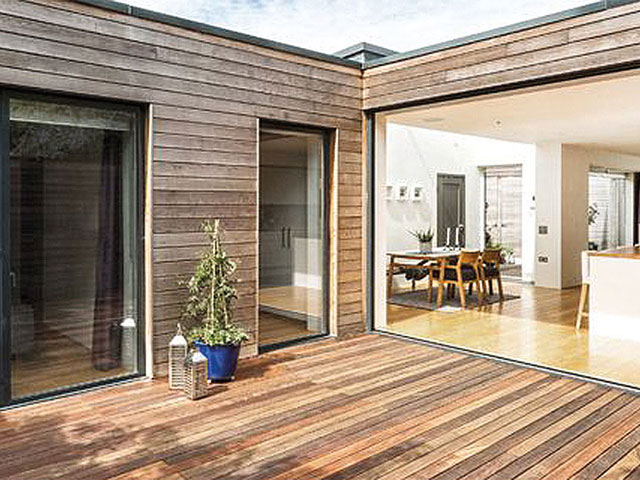
Photo: Andy Barker
More functional spaces, such as the two bathrooms and walk-in wardrobe are located to one side of the house behind the front exterior wall, with smaller opaque windows letting in light but providing privacy from passers-by.
‘One of my main concerns when designing this house was that it would feel too enclosed, and therefore claustrophobic, but thankfully the finished space couldn’t be more different,’ says Stephen.
With a tight budget for the build, Stephen and Cecilia had to prioritise where they spent their money. Although they included an air source heat pump, which has been combined with a wet underfloor heating system to heat the property, additional eco measures such as solar thermal and PV panels were put on hold, albeit with the necessary infrastructure in place should the couple wish to go ahead and install them at a later date.
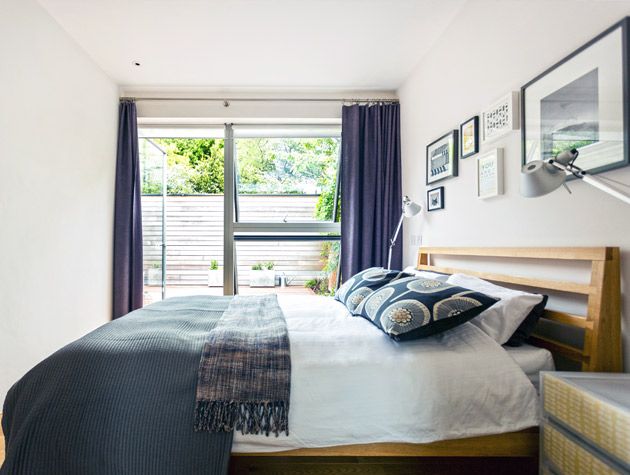
Photo: Andy Barker
Completing all the decorating themselves to save money, Stephen and Cecilia also adapted inexpensive, off-the-peg kitchen units and storage to create a more bespoke finish. The bench seating and storage in the living room, for example, is constructed from basic Ikea units topped with plywood and finished with leftover flooring planks, creating a sleek solution for just a few hundred pounds.
With the two courtyard spaces completed around two years after the couple moved into the property – when they had the necessary funds available – the finished house has now settled into its surroundings. ‘I never wanted to build a house that screamed “look at me”.
It was more about creating a comfortable home that made the most of the available light, space and volume,’ says Stephen. ‘I’m incredibly proud that I’ve managed to create what feels like such a large house on a comparatively small plot.’
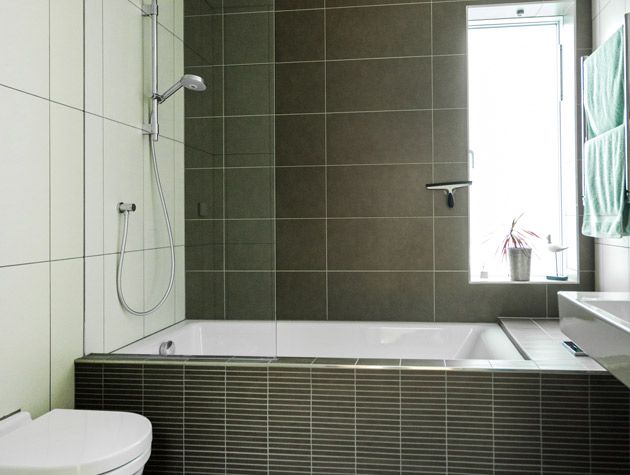
Photo: Andy Barker

