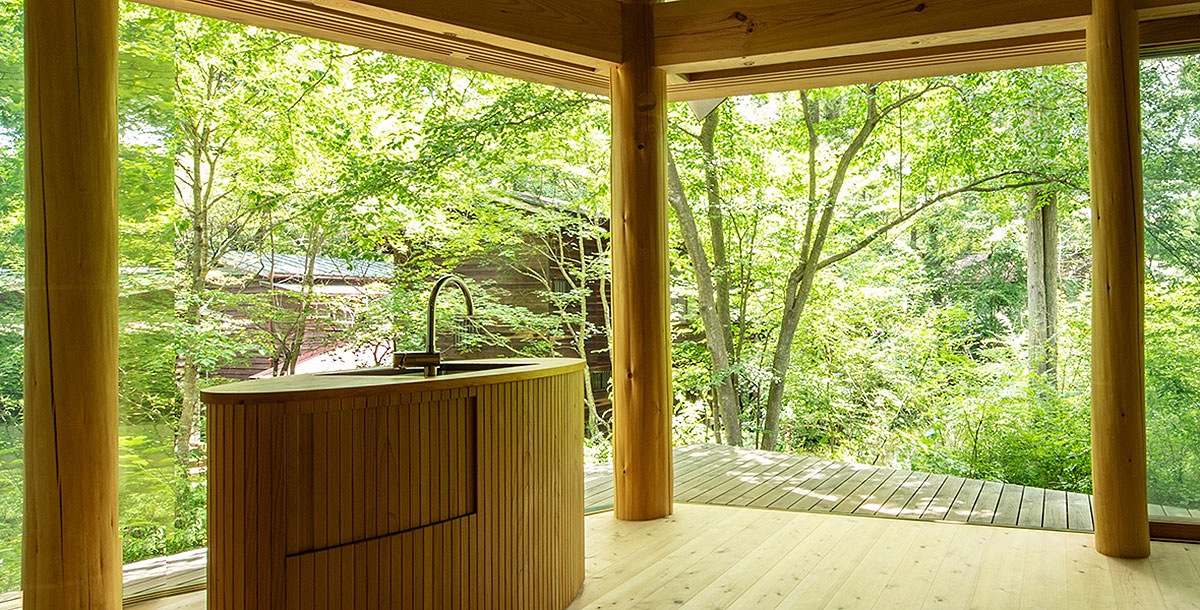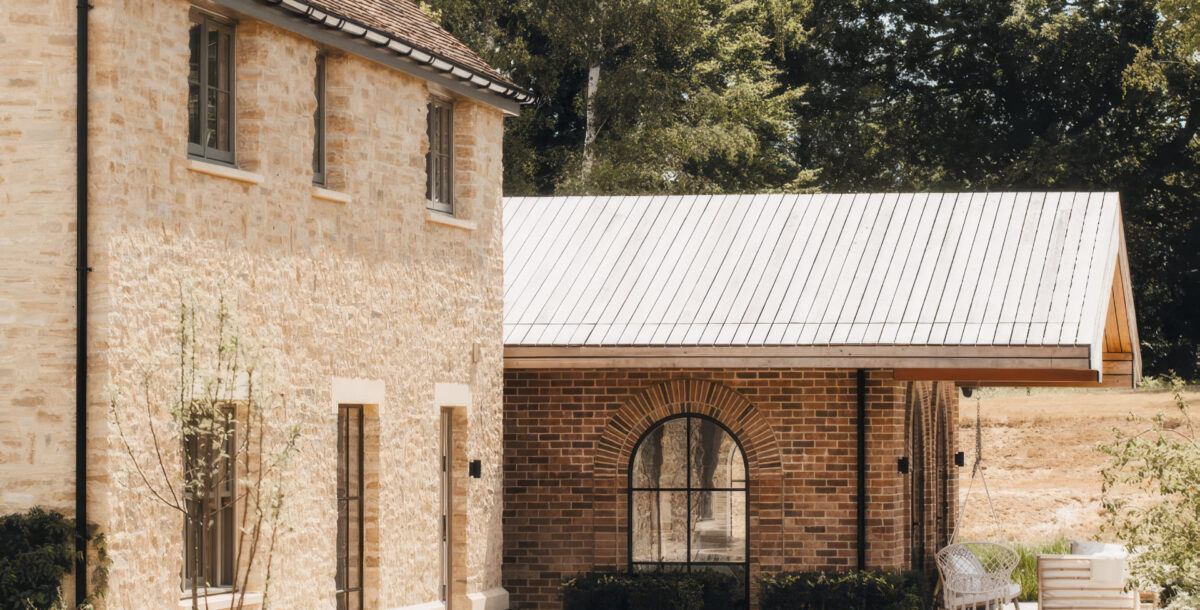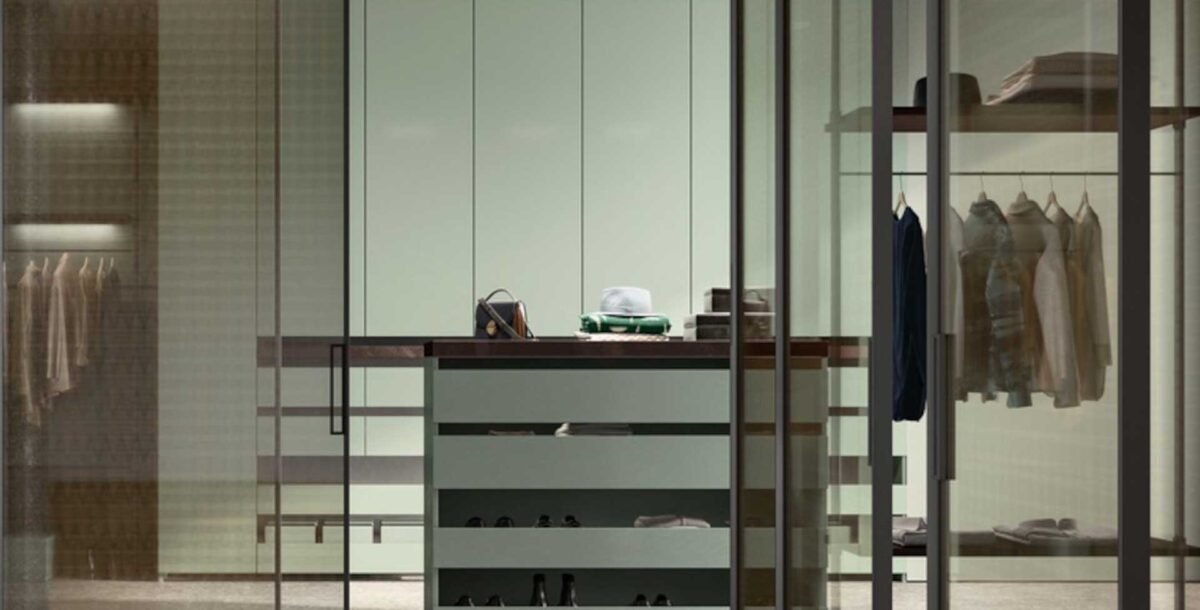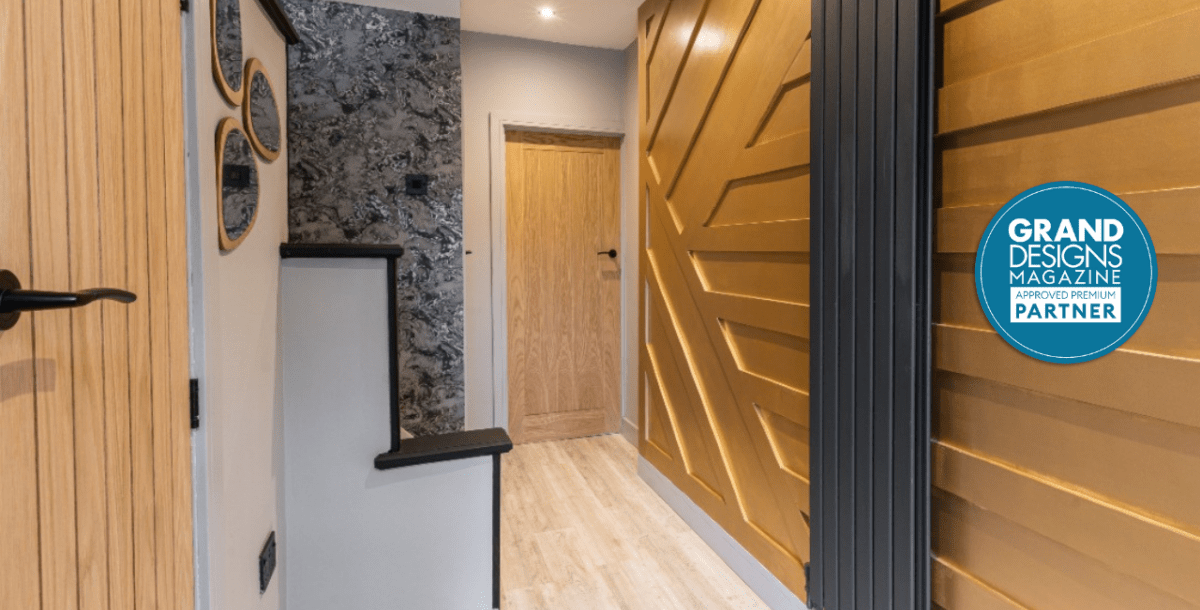An eco self-build home within a Japanese forest
Take a look inside this unique, eco-friendly self build within a Japanese forest.
The use of local materials not only helps the Shell House by Tono Mirai architects blend into its forested surroundings but reduces its environmental impact too.
Featured in the newest Architizer book, Architizer: The World’s Best Architecture (2019), published by Phaidon, The Shell House is a unique project completed by Japanese firm Tono Mirai architects back in 2018.
Intended to be a model example for a house with a reduced environmental impact, this small earth house was made using local wood, clay, and traditional techniques, yet it meets contemporary environmental standards and passive-energy principles.
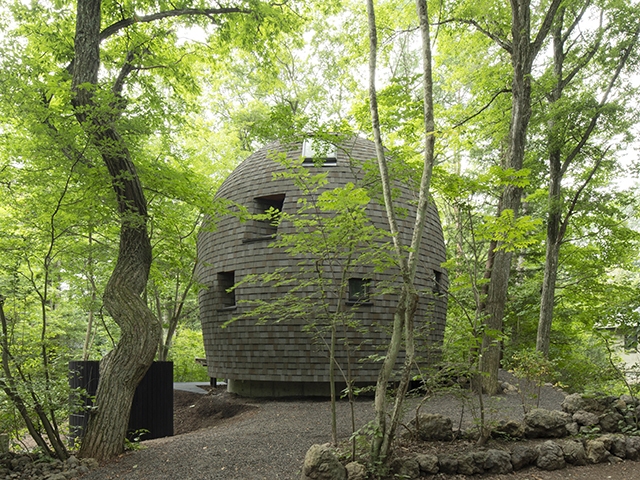
Photo: Takeshi Noguchi
Traditional construction
The Shell House gets its moniker from its construction process, which involves creating a complex timber frame which is finished with local earth and clay.
The interior of the space belies this traditional building process, with a complex, timber floorplan that makes use of the small footprint of the building. Seven beams emerging from the organic earth wall have been designed to express ‘the life cycle of humanity and the universe’.
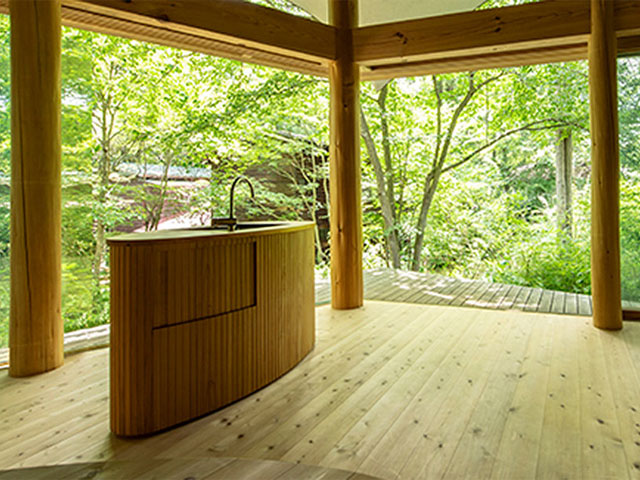
Photo: Takeshi Noguchi
Organic forms
The organic curves of the building ensures that it blends into the surrounding forest, to which the larger glazed portions of the house open up to.
The outside walls, roof, and ceiling have energy-efficient heat transmission, and satisfy the primary-energy consumption standards in Japan, while it also meets strict landscape regulations, that require a building-volume ratio of 20 percent of the overall plot.
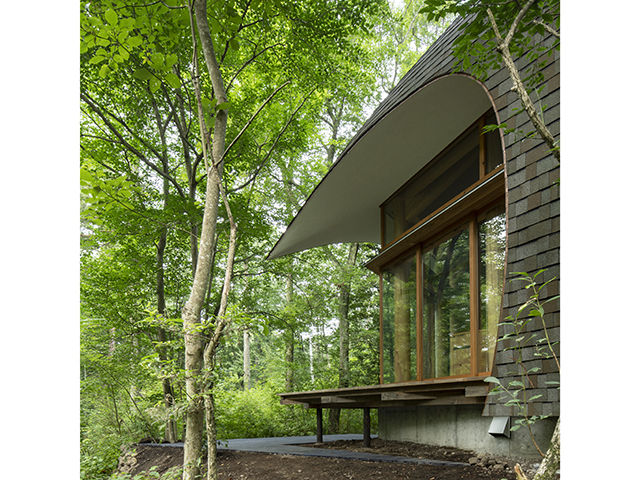
Photo: Takeshi Noguchi
Architizer: The World’s Best Architecture (2019), by Architizer, is published by Phaidon. Available now from phaidon.com.

