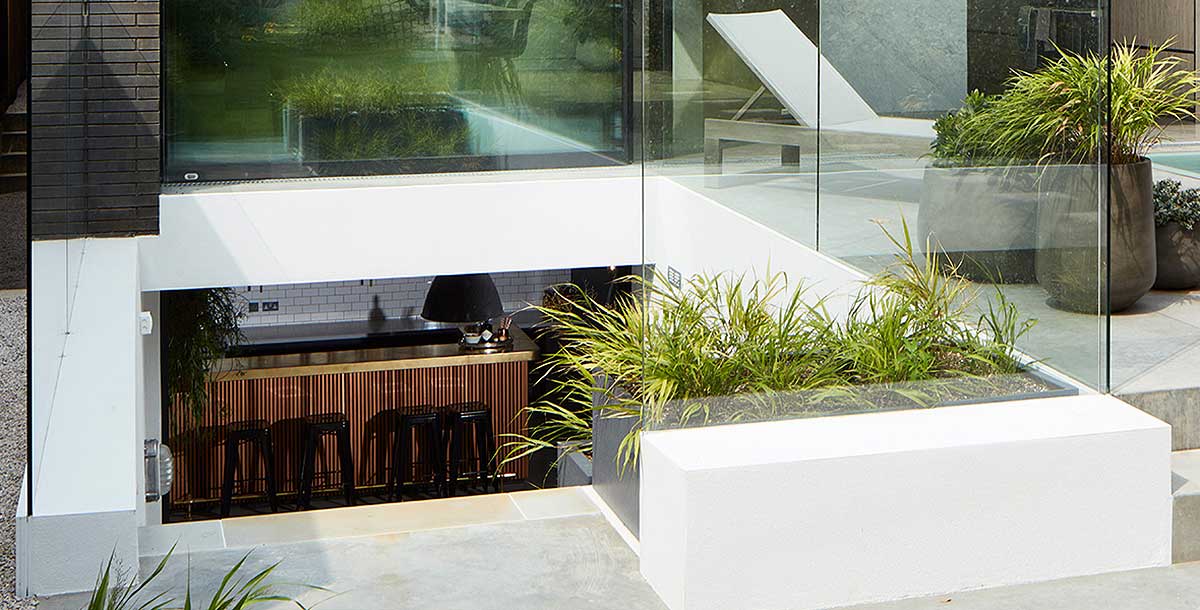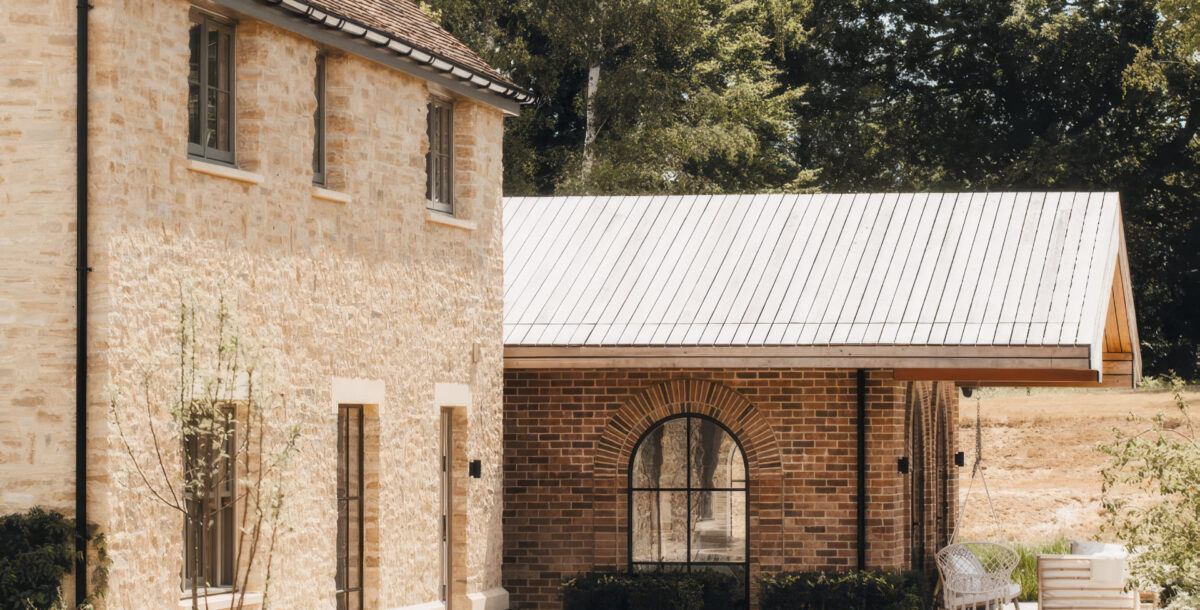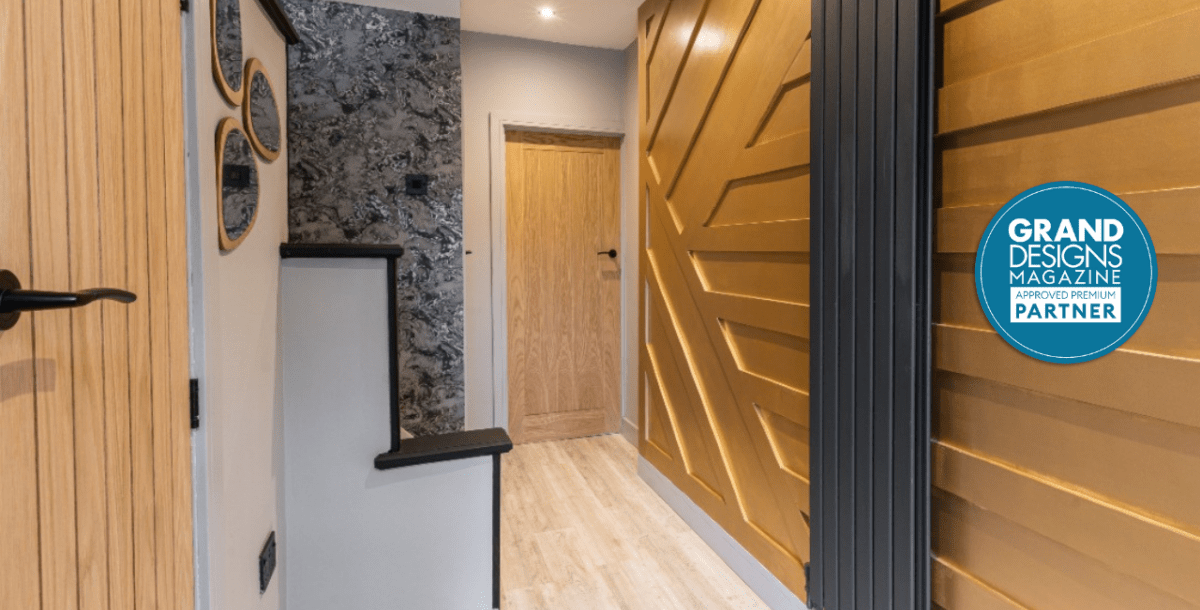How to plan a basement extension
Expert advice on subterranean spaces, from planning permission to flood risks, costs and timelines
Adding an underground level can be a useful route to gaining extra rooms, particularly if you’ve run out of possibilities to extend above ground or want to avoid encroaching on precious outdoor areas. This basement extension planning guide offers advice on maximising your home’s potential.
‘The best place to start is with the possibility of gaining planning permission, rather than anything technical,’ says Sophie Determann, senior architect at Hut Architecture.
‘Check whether there are any constraints on your home – is it listed or in a conservation area? These sorts of things may affect what you can do, and the permissions you need.’ It is also worth checking whether any of your neighbours have carried out a project that can be used as a planning precedent.
Assessing the site
In terms of construction, one of the limiting factors that can affect your plans is water. The presence of a high water table can bump up costs, so check the long term flood risk to find out if your homes location is under threat.
Having good access to the construction site is a common issue that crops up. If you live in the middle of a terrace, excavating beneath your home and transporting the soil and rock away from the site will present more of a logistical challenge than a detached house.
As part of the design process, your architect is likely to appoint a structural engineer. ‘There will be numerous studies to establish important features that may affect the build such as the underlying rock, the ground conditions and the flood risk,’ continues Sophie. ‘There will be some investigation on site, including digging trial pits, to establish what the foundations are and where the water table is.’
If your house already has a cellar, it may be possible to convert this into living space. ‘A cellar will either be tanked [waterproof render applied to the walls internally] or lined with a water management system,’ says Sean Ronnie Hill, director at RISE Design Studio. ‘The latter is generally the preferred solution. Water ingress is allowed to enter the property and is then channelled back out using a specialist drainage system and internal membranes.’
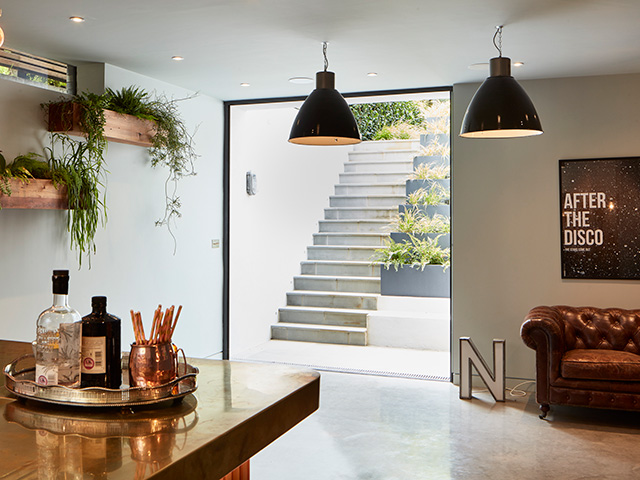
A stepped planting scheme creates a view from the basement. Whitewashed exterior walls bounce light into the room. Photo: Matt Clayton
Planning permission
While it is possible to carry out projects under permitted development rights, instances of such schemes are becoming increasingly rare as authorities clamp down on subterranean builds. In some London boroughs, this type of project automatically requires planning consent.
‘Councils have specific basement policies, so it’s important to make sure these are understood from the start,’ says Ian Hogarth, director at Hogarth Architects.
Obtaining permission will depend largely on the depth of the basement, the layout and whether any changes are being made to the exterior of the property. Building a light well to channel light down to a lower level automatically requires formal consent.
‘It’s advisable to appoint an experienced architect to navigate all that is required to gain permission, as there are several factors that need to be addressed,’ says Sean.
Allocate enough time in your schedule to allow for any issues or delays during the planning phase. Basements are more complex projects than straightforward extensions or loft conversions, so it’s vital to engage the right team of experts from the outset.
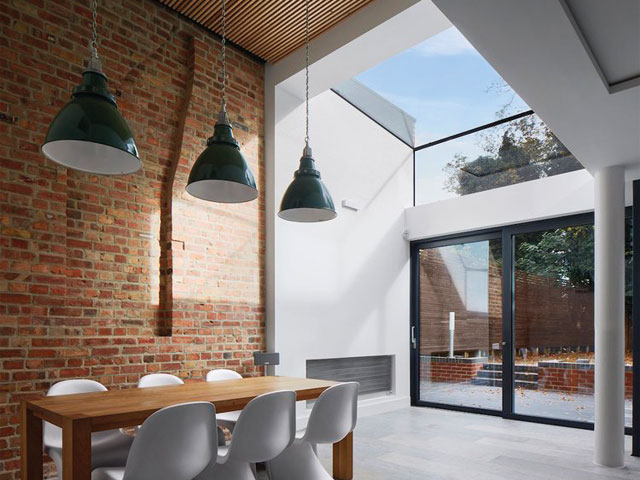
Mulroy Architects excavated the lower ground floor of this Edwardian house. The kitchen has a glazed roof. Photo: Will Pryce
Building the best team
Basements are more complex projects than straight forward extensions or loft conversions, so it’s vital to engage the right team of experts from the outset.
An architect with experience in this type of build should be your first port of call. They will take the lead when it comes to appointing a structural engineer to carry out the necessary surveys, too. An architect will be able to address key factors, such as how the basement connects to the rest of the living space and how to maximise light.
How long does a basement extension take?
If you’re building beneath an existing property, it is likely that the ground floor will be taken up so the construction team can excavate beneath. ‘It can be quite a slow process and may impact on other parts of the house, as you have to underpin the existing walls with concrete,’ says Sophie. ‘At this stage, it’s possible for cracks in the paintwork or floor slab to appear.’
This kind of project can take longer than expected, even up to a year or more. ‘A cellar conversion included in the refurbishment of a house could take up to six months,’ says Ian. ‘While we have seen homeowners stay in the property while work is underway, it’s not something we’d recommend as it’s likely to make the process longer and more costly.’
Neighbours may also experience some disruption, but possibly not as much as they might fear. They will be apprehensive as a result of basement horror stories widely portrayed in the media, which is why it’s important to be open about your plans right from the outset. An official planning notification from the council should not be how your neighbours first learn about the project.
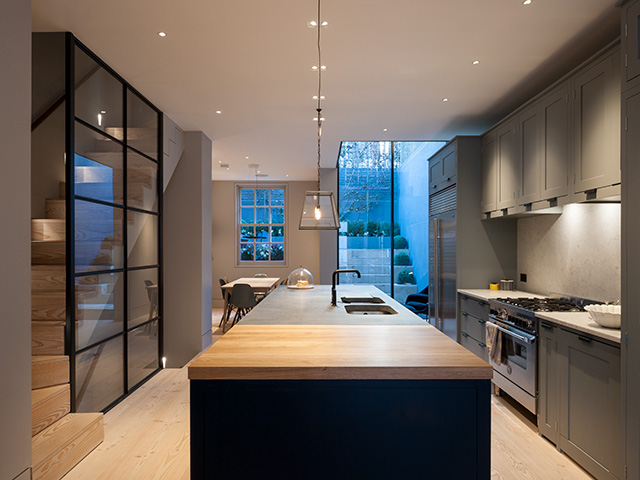
Tigg+Coll Architects pulled back the existing floor at the rear of the house to create this double-height void. The extra glazing cost around £25,000-£30,000. Photo: Andy Matthews
How much does a basement extension cost?
The total cost of works will depend largely on the size of the scheme and the quality of the fit-out.
‘I’d suggest somewhere around £4,500-£5,000 per square metre, plus fees and VAT,’ Ian continues. ‘If a cellar already exists and is high enough, it could be waterproofed and fitted for around half this amount.’ Bear in mind, that professional fees could add 20% to these figures.
Checkatrade.com give a detailed breakdown of approximate basement extensions costs.

