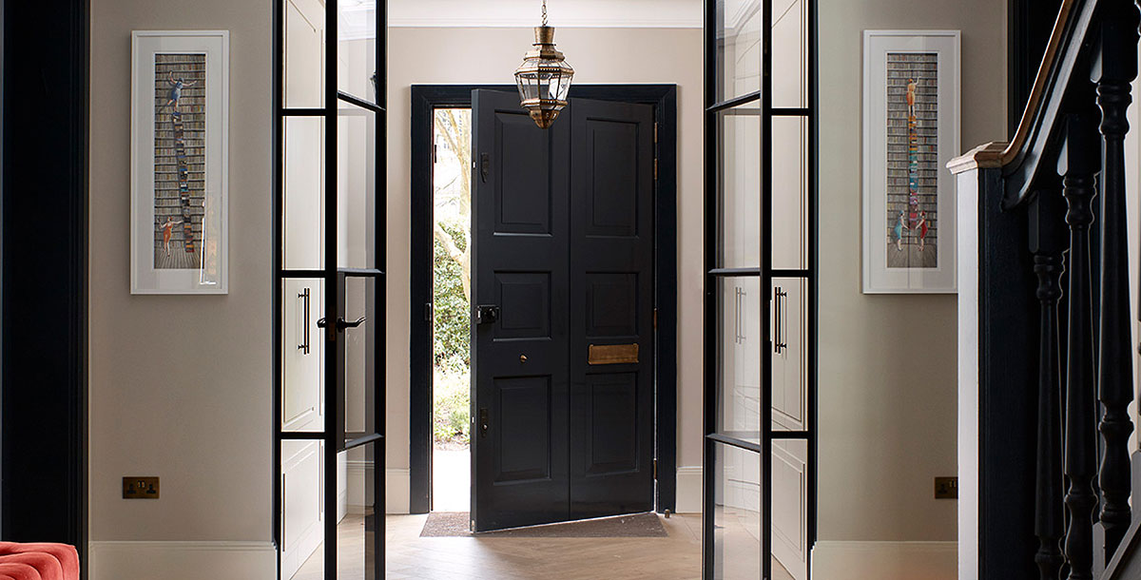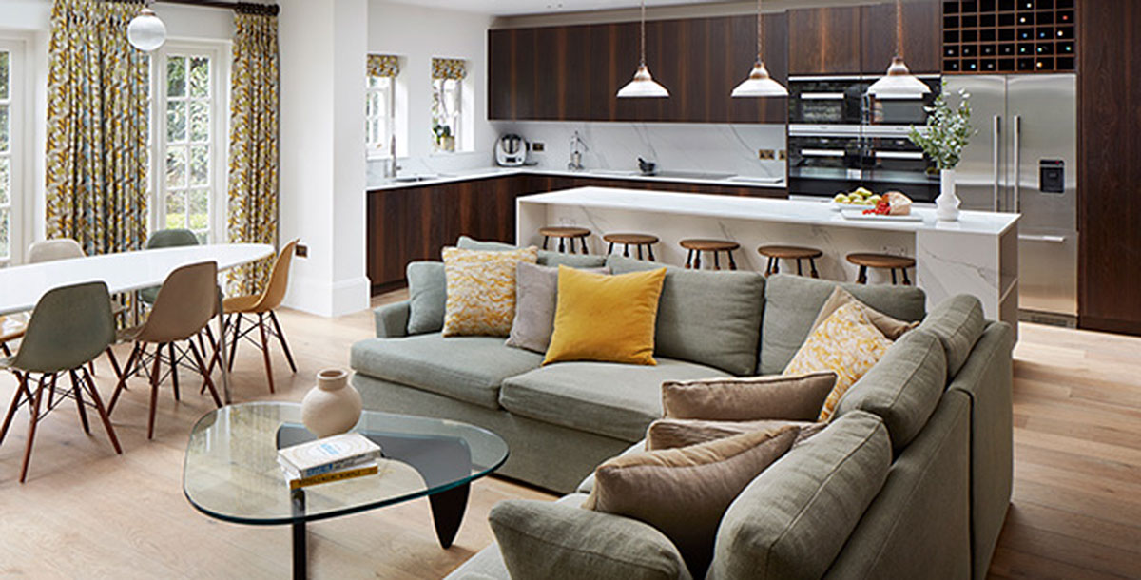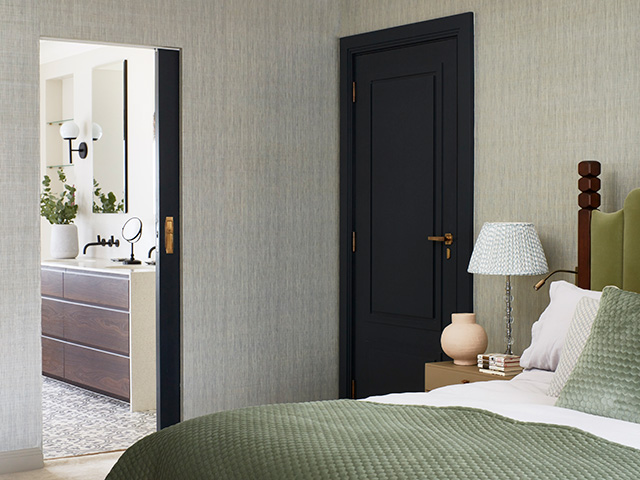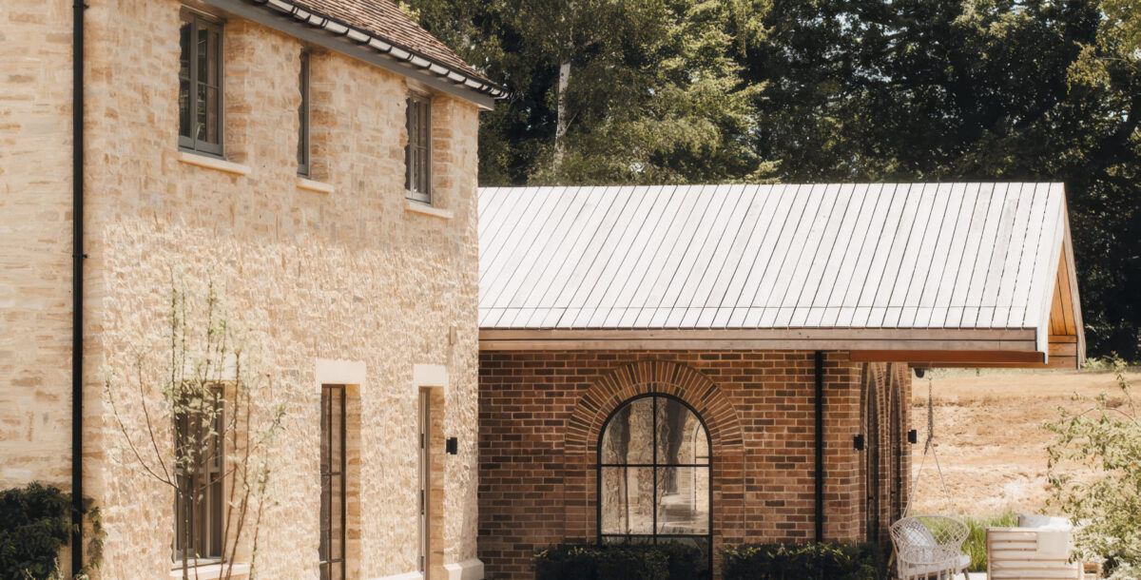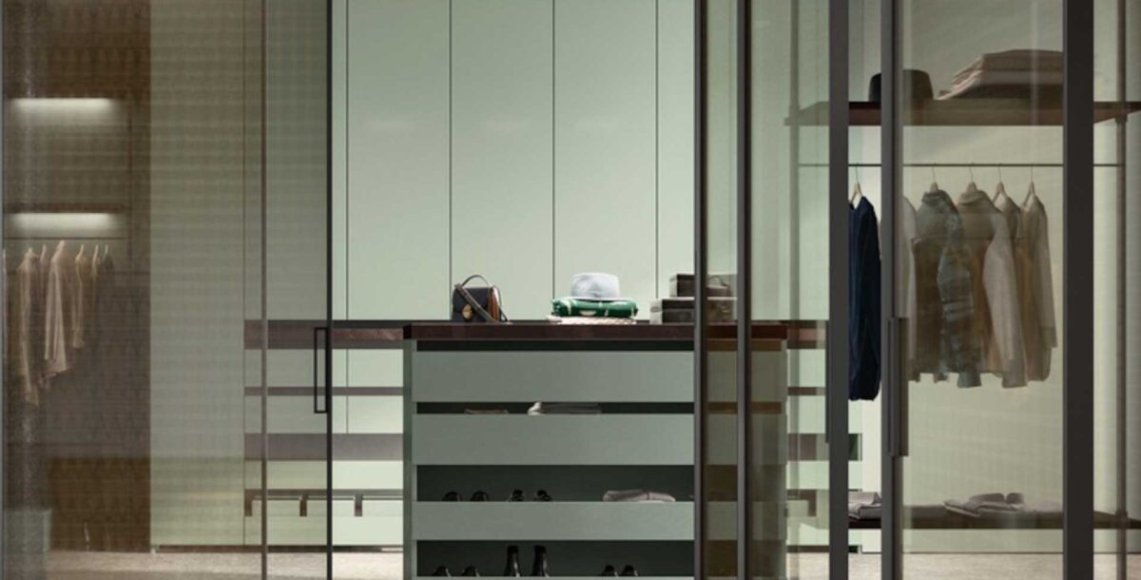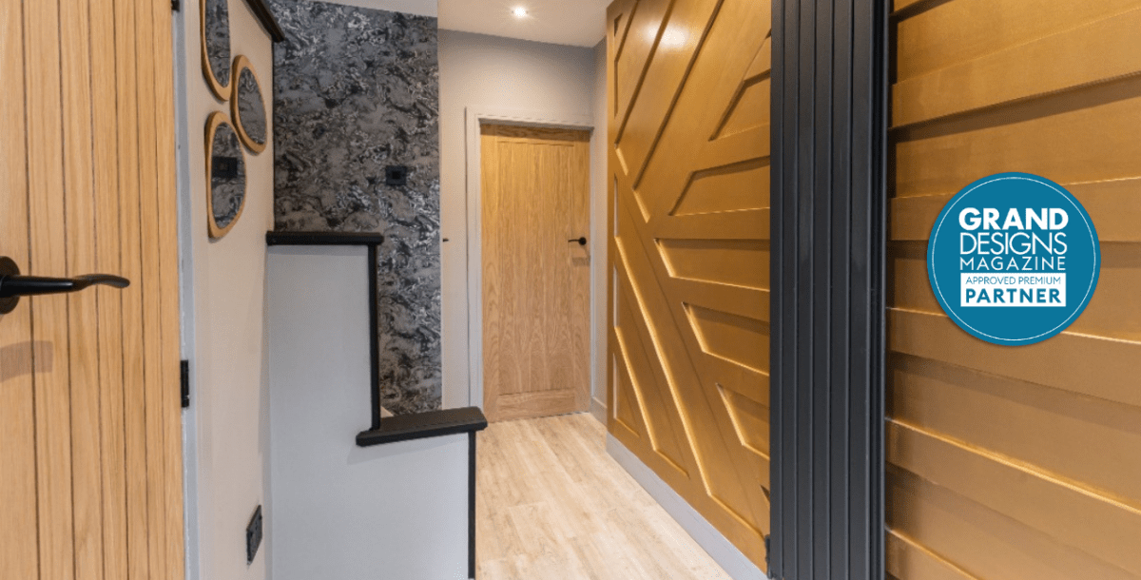4 ideas for reconfiguring an internal layout to maximise natural light
In reconfiguring the layout of this Hampstead home, every space feels light and bright, while the home flows better as a whole.
This renovation project by XUL Architecture has brought light from multiple angles to the main spaces of the home.
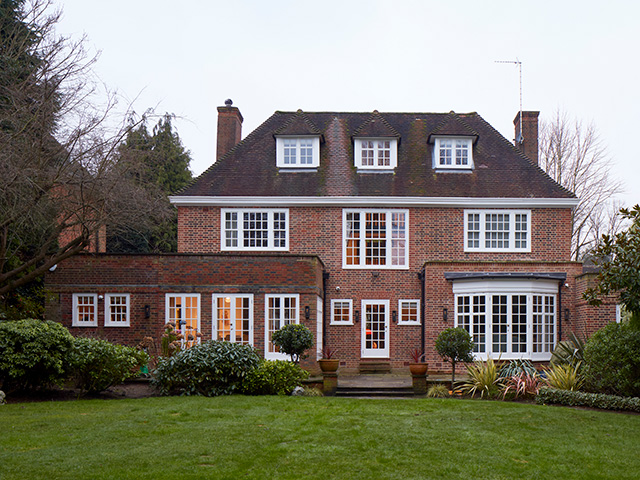
Image: Matt Clayton
Briefed with improving the circulation and extending the house to create a larger formal living room, London-based practice XUL Architecture approached this project in a prestigious Hampstead Garden suburb by looking at the internal layout to ensure that every area was served by natural light from a multitude of angles, leaving now dark and awkward spaces.
This included converting an existing garage to a playroom, and opening out the hallway and kitchen to make lighter and brighter open-plan areas.
Take a look at the smart configuration choices the architects made to ensure this property met their client’s brief.
Make an entrance

Image: Matt Clayton
To create better sight-lines on the ground floor, the entry to the entrance vestibule was replaced with a Crittall-style glass, helping this space stay bright and open. A glass door at the rear garden entrance establishes an unobstructed view from the front to the back of the house.
Creating corridors
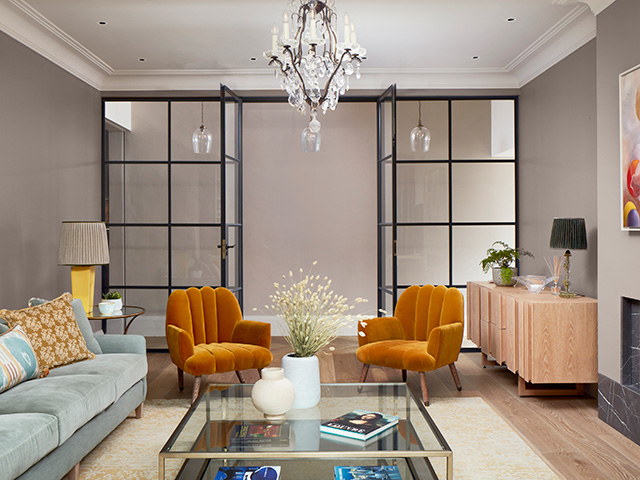
Image: Matt Clayton
In turning the garage into a playroom for the children, space had to be reclaimed from the living room to make a corridor down to the space. However, rather than leave the living room open on to the corridor, or create a dark corridor between spaces, XUL used another Crittall screen to create a divide, but that keeps the hallway bright.

