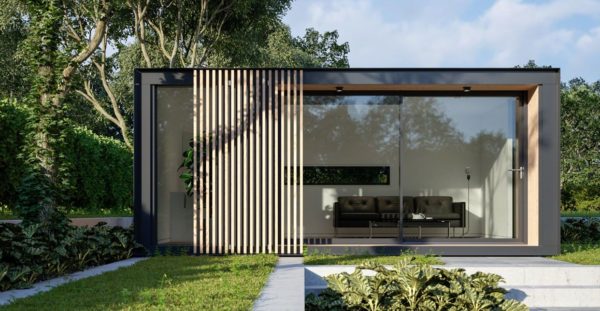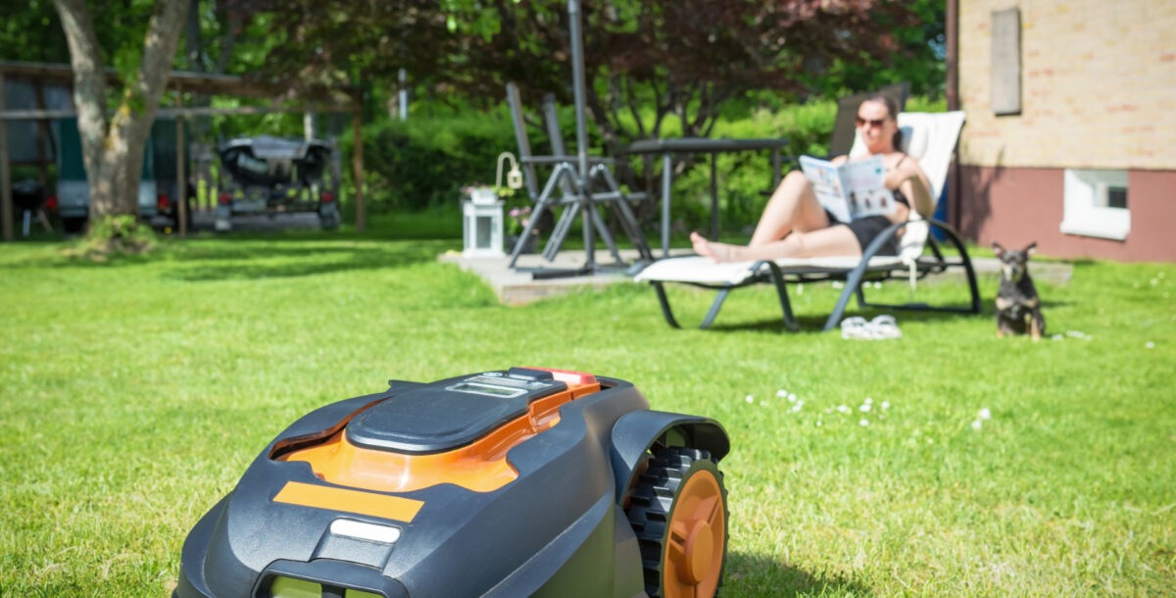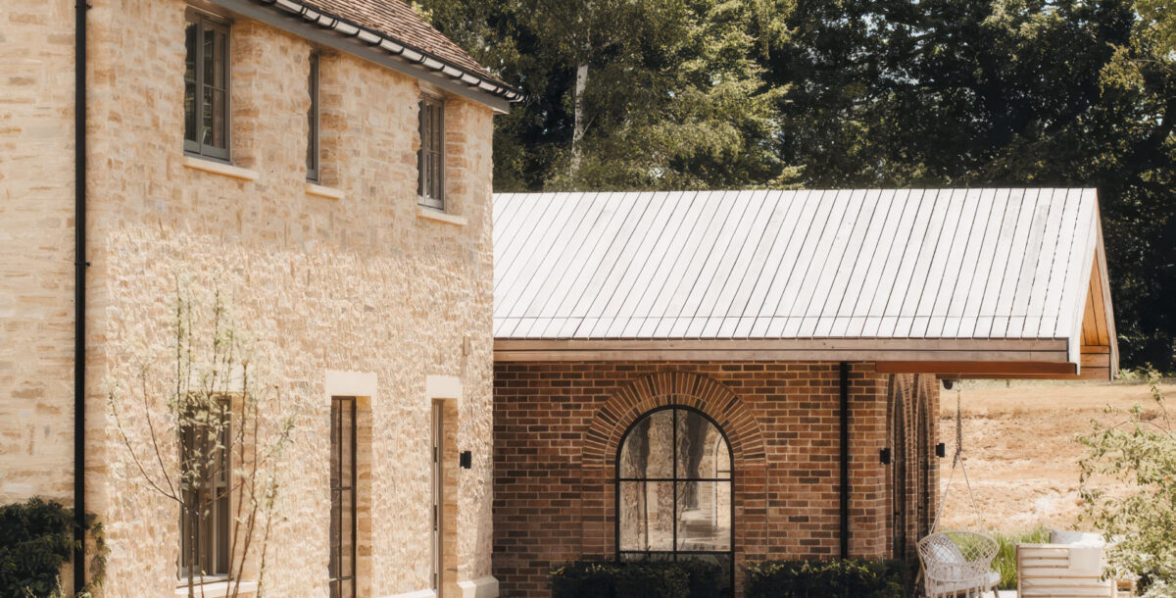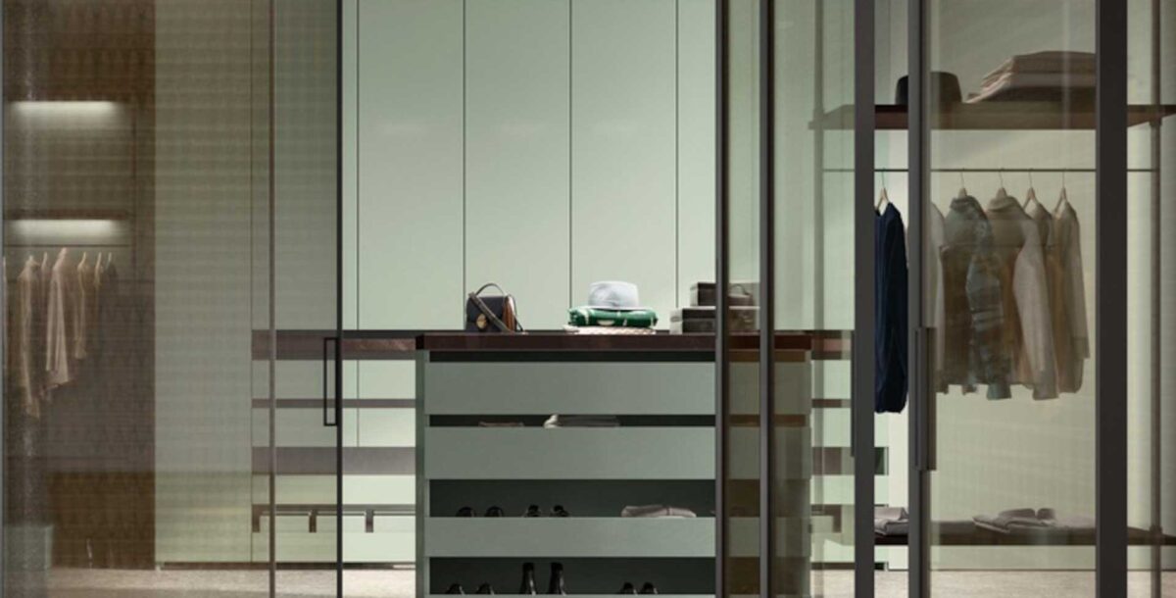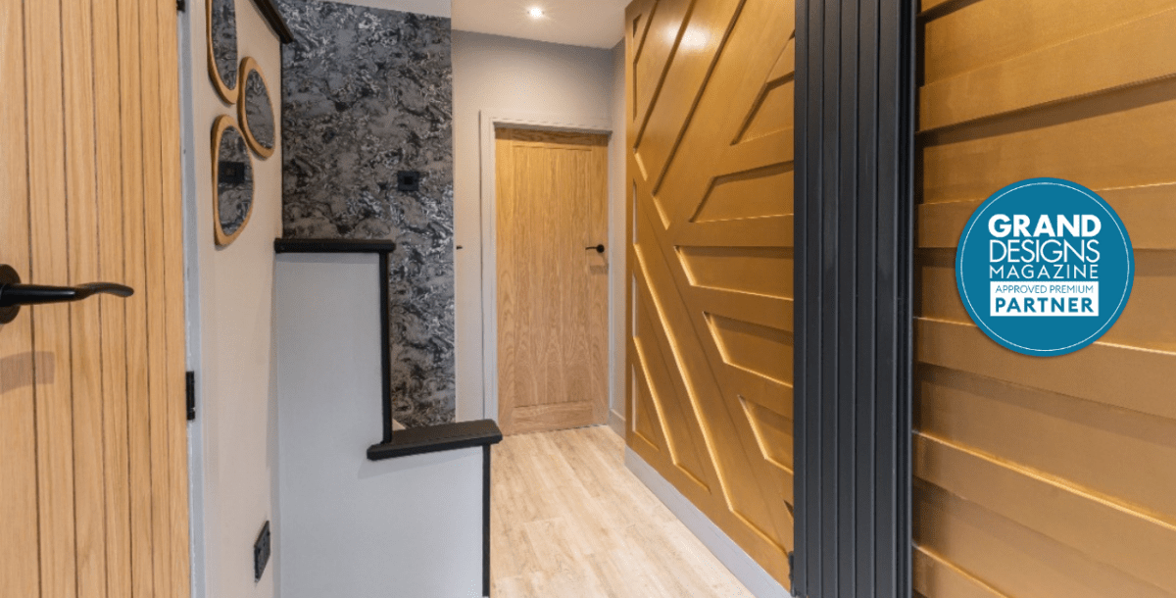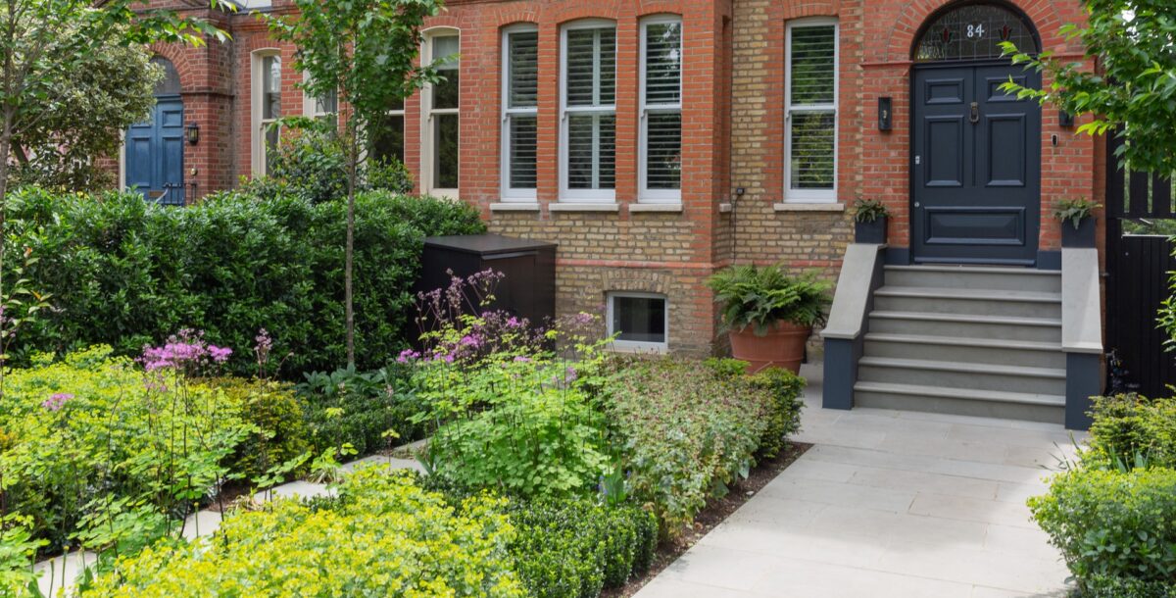A garden studio that slots together
Architect Ben Allen's distinctive design was devised with precision for ease of assembly
Precision cut off-site, this garden studio is both robust and adaptable. Architect Ben Allen explains the design concept and build process behind the project.

The angled shape of the garden studio helps it fit snugly in place. Image: Ben Tynegate
Tell us how the garden studio came about…
My brother Jonnie and my sister-in-law, nutritionist Dr Rachel Allen, wanted a garden studio in their home in south London. It’s primarily for Rachel, who is a nutritionist, as a base for her work. But Jonnie, who is a partner at a global engineering firm, was also using it during lockdown.
My team’s interest lies in making spaces that are suitable for multiple uses. So, the office can also serve as a spare room, a play area for their two children and as a quiet retreat.
How did you find having family members as clients?
Jonnie and Rachel know my work quite well and they were generous enough to allow me a lot of creative freedom. Any project, no matter what size, can be stressful for the client.
Guiding them through the process in a way that minimises their worries as much as possible is important to maintain a good relationship. Being realistic but respectful of budgets and quick to resolve issues that arise really helps too.

How did you make the structure?
By fabricating it on a computer numerical control (CNC) machine. This uses computer-generated data to precisely measure and cut materials.
The exterior cladding, internal wall and floor linings are made from wood-based panels such as plywood, triply and wood fibreboard. All of which were cut on the machine. Working with CNC gives architects a direct connection with the fabrication process.
What benefits did this bring to the build?
The connections between the structural plywood panels allow it to slot together with no measuring and cutting needed on site. It ensures the office is very stable. The CNC process is very accurate, permitting just 1mm of tolerance, which isn’t possible when cutting on site.
As a result, we were able to use inexpensive materials such as plywood – and much less of it. So, the office can be disassembled, if needed, to be reused elsewhere or elements can be taken apart and recycled.

The project took just 20 days and cost £28,000. Image: Ben Tynegate
The cladding really is spectacular…
The original idea was for the garden studio to have zinc cladding. But taking advantage of the opportunity to do the whole building using CNC proved irresistible.
The cladding is made with a new 100 per cent waterproof MDF that’s suitable for exterior use. A spray-paint finish, applied in the factory, provides an extra layer of protection as well as a choice of colours to have some fun with.


