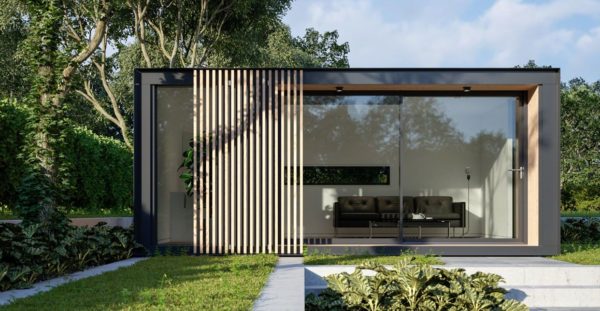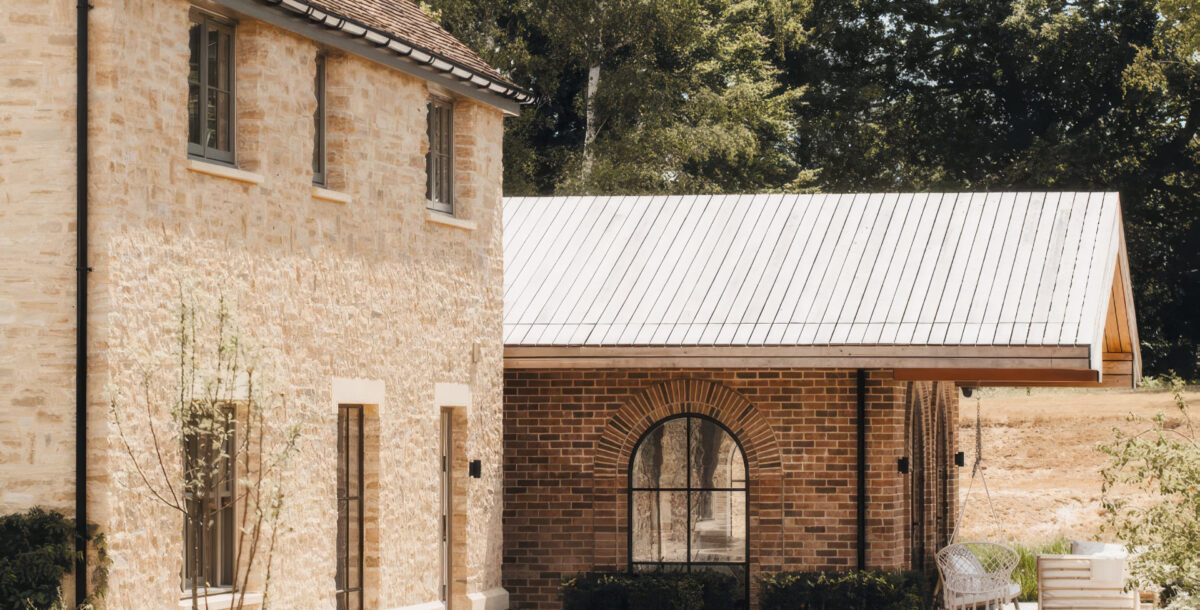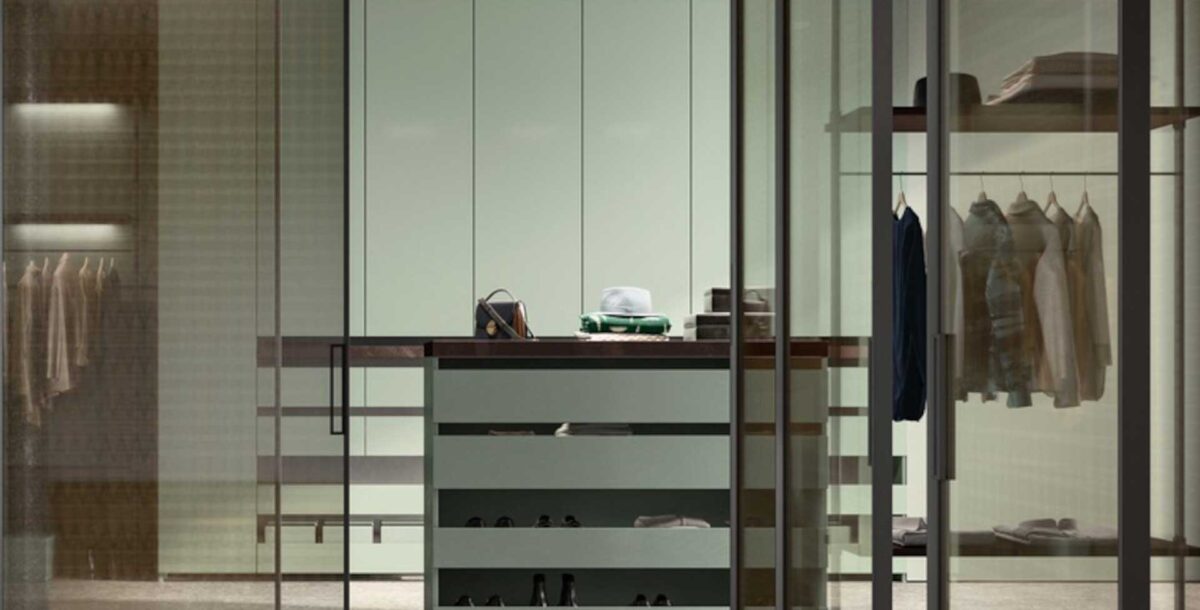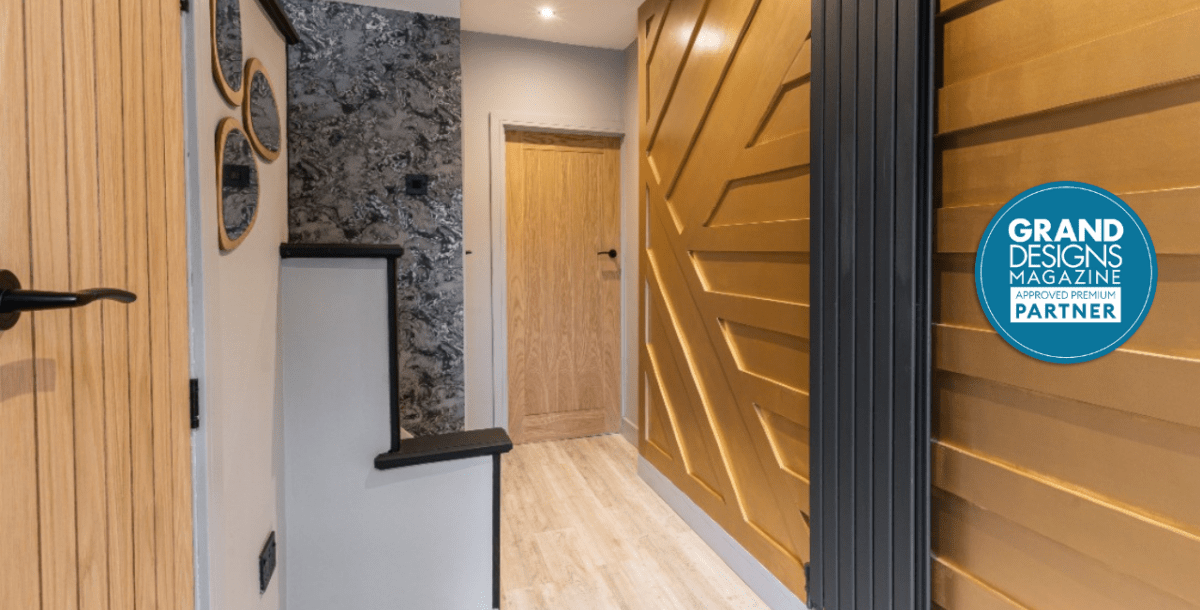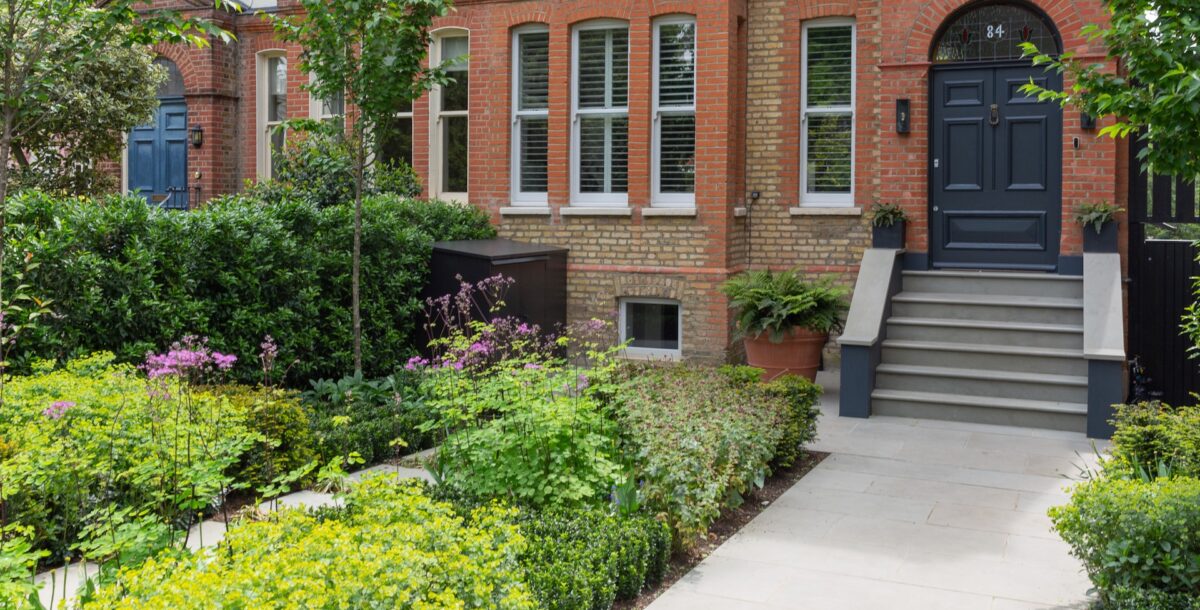Prefabricated garden office built in a day
A versatile home working solution designed by architects
During the height of the lockdown, Tomaso Boana and Jonas Prišmontas of architecture studio Boano Prišmontas didn’t rest on their laurels. Their attention was taken by an issue that become prevalent while many of us were working from home. They set to the task of finding an outdoor work space that avoids the need to squeeze a desk into unsatisfactory spaces inside the home. Their solution? A low-cost, prefabricated garden office with a modular design that adapts to fit any outdoor space.

The design adapts to the smallest of spaces. Photo: Boano Prišmontas
Speed of construction
Made from digitally fabricated birch plywood modules, the structure can be put up in a single day. Customisation of the building allows for a range of spaces and working requirements. The minimum size is 1.8×2.4m, and all designs come at a maximum height of 2.5m. So, this avoids having to seek planning permission. The prefabricated garden office is geometrically efficient and uses standard material dimensions to minimise any waste when creating the structure. The starting price is £5,000 for a basic module.

This pod fits neatly into a side return. Photo: Boano Prišmontas
A choice of finishes
Alongside the birch plywood, the standard finish includes sections of transparent cladding. This ensures the interior is light, while also offering privacy. Wall modules are customisable to include practical features such as peg wall or mirror. The door folds vertically. Yet another detail that saves precious space in small outdoor spaces. Higher-spec finishes such as insulated panels, glass windows and doors are optional upgrades to the more affordable elements.

Clear panels let in daylight. Photo: Boano Prišmontas


