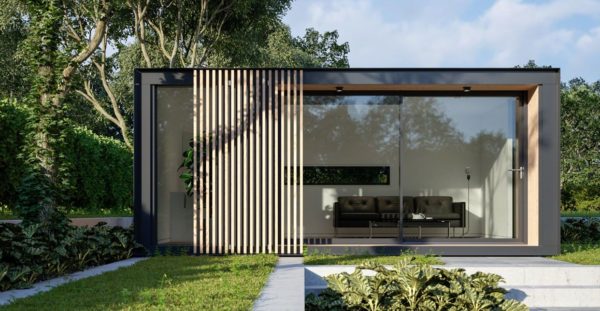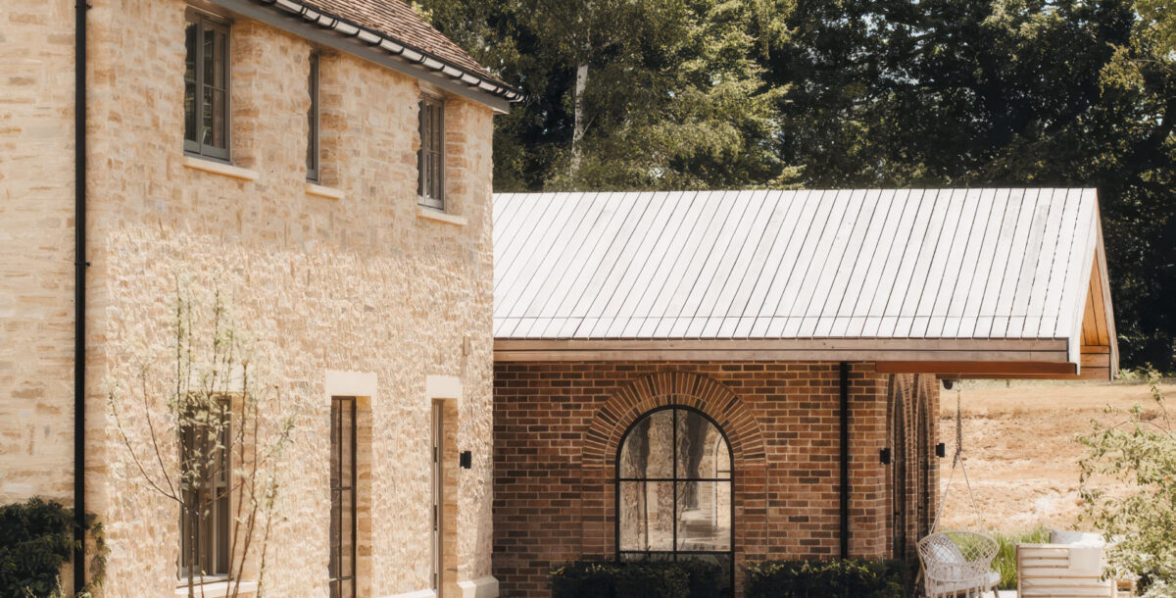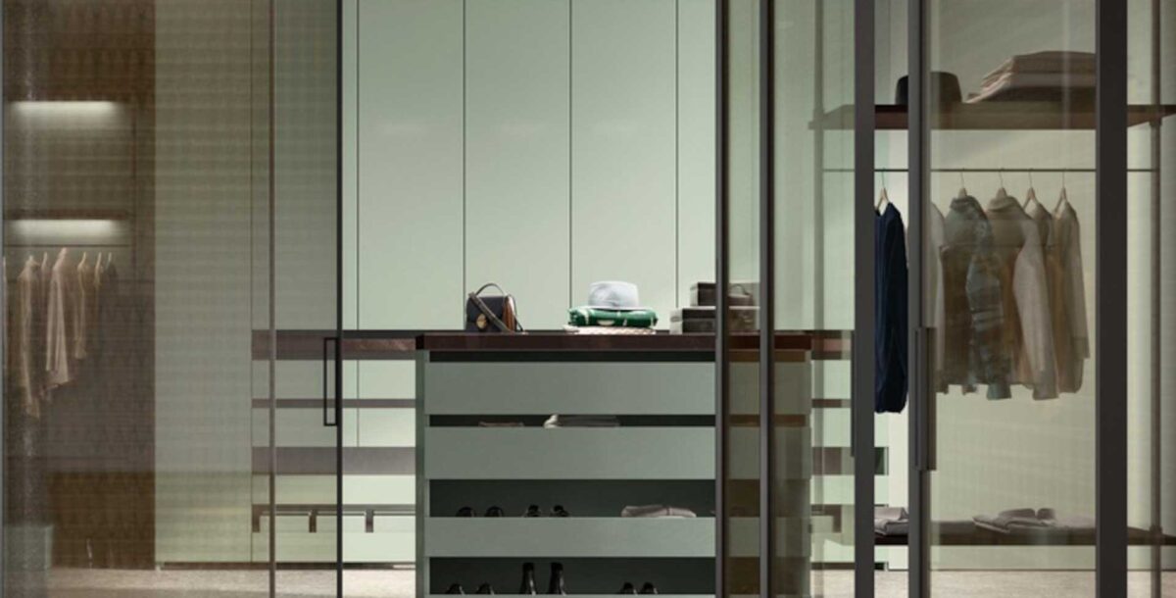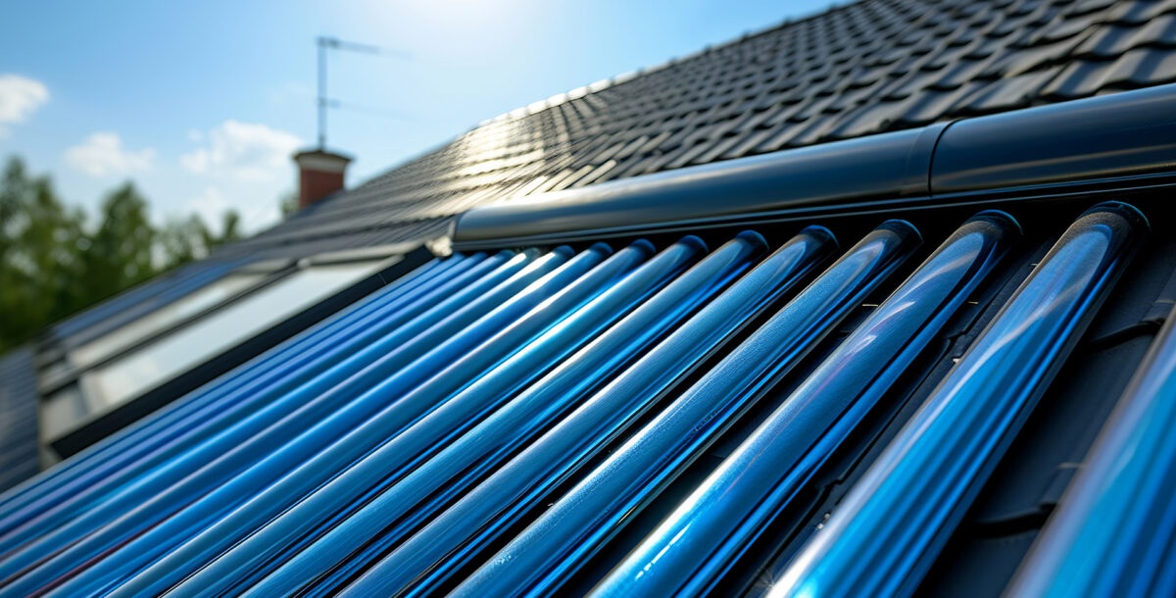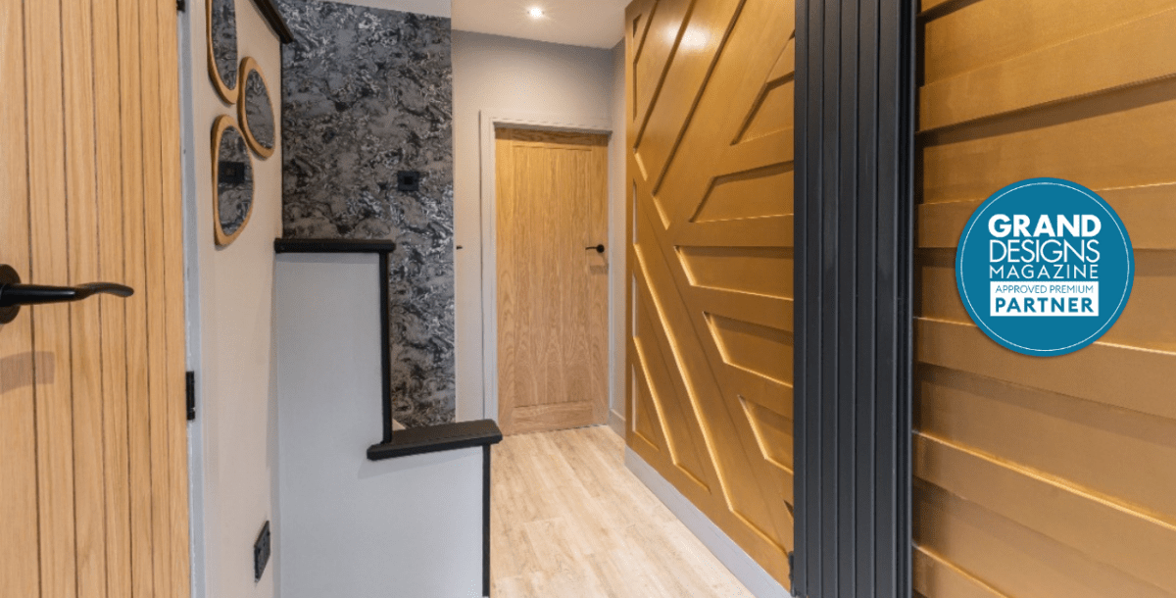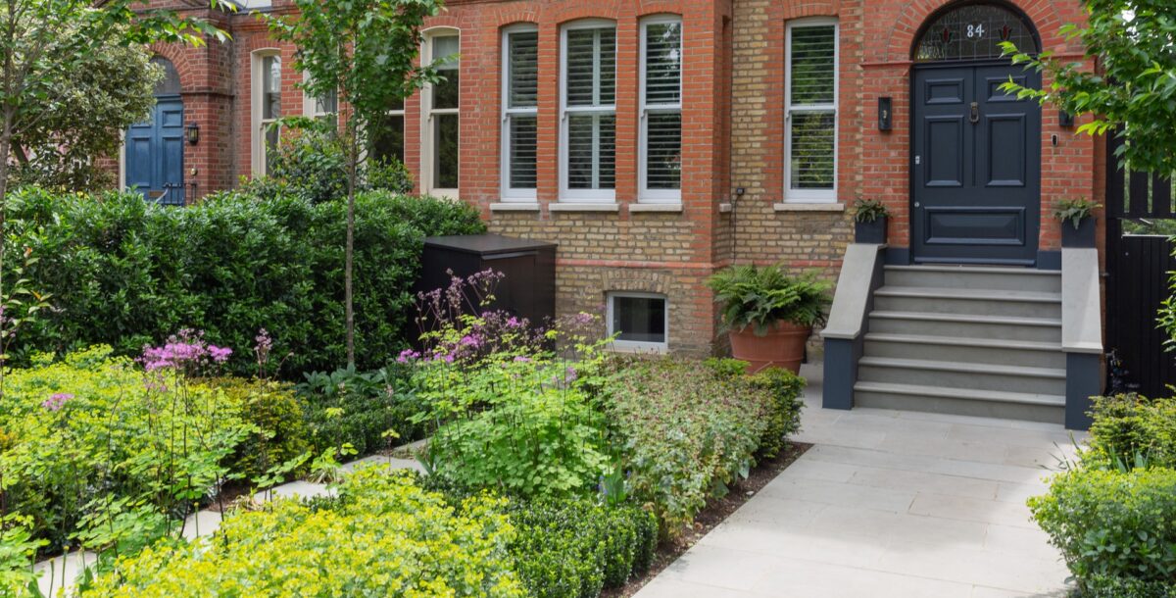Oversized glazing: a buyer’s guide
A guide to glazing that enhances the look of your home and performs brilliantly
Bright interiors, great views and an easily accessible connection with the garden are some of the benefits of fitting glazed doors. To tempt you with ever more exciting design possibilities, glazing manufacturers continue to innovate and offer larger glass panels. Structurally bonded sliding doors are one of the most recent introductions.
‘The frames are bonded to the glass so can be extremely narrow. With some systems the outer frame is completely concealed so the doors look like a glass wall,’ says Steve Bromberg, managing director of Express Bi-folding Doors.
Will I need permission?
Many glazing projects won’t need planning permission but there’s no hard and fast rule. ‘It will depend on the type of property, where it is, whether you are replacing like for like, and if there are any specific restrictions in place,’ says James Davies, director of Paper House Project.
‘Your choice of door may be restricted if you are in a Conservation Area. When a building is listed you must consult an architect, planning or heritage consultant as well as your local authority,’ James continues. Check with your local planning department or visit the Planning Portal. Both replacement and new door design installations will need to meet Building Regulations.

This huge rear extension in West Yorkshire features a double-height glazed facade with XP Slide Panoramic doors from Express Bi-folding Doors
The buying process
Visit several showrooms if you can, to see different glazed door types and configurations. To get an estimate, take along approximate measurements, architects’ drawings, and photos of your site. Once you’ve pinned down the style, glass, configuration, security and frame option, a formal quote will be sent out. You can expect a surveyor from the company to visit the site, and to get detailed drawings.
‘A reputable supplier will liaise with your chosen builder and/or architects to iron out any of the technical details,’ says Tony Culmer, managing director of Maxlight. ‘Once you are happy with everything, expect an eight-week wait for delivery, then allow two to three days for installation – complex projects can take longer,’ he adds.

This extension to a Victorian terrace in London by Sinclair Studios has Mondrian steel-framed fixed glazing and casement doors using IQ Glass. Photo: Luke Weller
Thermal efficiency
Large glazed doors can be a weak point in the insulation envelope of your home. ‘Look for the whole door U value, which includes both the thermal efficiency of the frame and the glazing,’ says Chris Herring, director of Green Building Store.
You’ll find this information on door supplier websites, as W/m2K – Watts per metre-Kelvin. The lower the value the more thermally efficient the product. Typically, triple-glazed timber whole door U values range from 0.95 to 0.75 W/m2K, while double-glazed U values are in the region of 1.4 W/m2K.
‘Choose doors with the highest level of airtightness, which is indicated by a Class 4 rating. I also recommend using quality airtightness tapes around the door frames,’ Chris adds. ‘Heat can escape from your home via thermal bridging where different materials meet, such as timber frames against stone or brick walls.
This wastes energy and leads to the risk of condensation and mould on these cold areas. To minimise thermal bridging, it is often possible to create an insulated threshold detail. Thermal modelling software is used to establish the thermal bridge Psi values – a measure of heat loss along a junction between two elements.’

Paper House Project rebuilt an existing lean-to and added a side-fill extension to this London home with tailor-made Velfac 200DGU doors. The frames are aluminium on the exterior and timber on the inside. Photo: French + Tye
Weather-proof and secure
Good drainage is vital to keep rainwater out of your home. A level threshold system, where the floor levels are the same and the drain sits beneath appears seamless. The alternative is a weather-tested threshold with a protective upstand. In either case, ensure the patio slopes away from the house to direct water away.
Keep home security up to scratch with multi-point locking and a hidden in-line tracking system to prevent the doors being lifted from their mechanism. Locks should comply with the police-preferred Secured By Design standards.

This 18th Century barn in Leicestershire is in a conservation area, so the Crittall Corporate W20 steel-arched replacements, supplied by Three Spires Glass, had to be passed by planning. Photo: Squib Photography
Sliding doors
Sliding doors have wider panes and less framing than bi-folds. They are a good option if you want to capture a view. With a triple track system, you can open up 66 per cent of the total aperture with four panels, it’s 75%.
The bigger the doors the heavier they will be, so large panels are best fitted with a lift and slide mechanism where they glide on lifted ball bearings for effortless opening. Some versions drop back into the track, locking in any position.
Bi-fold doors
Bi-fold doors that concertina and stack to one side are flexible enough to negotiate curved designs or open up a corner entirely. They are more affordable than sliding designs and ideal where the opening is less than 4m wide since, unlike sliding doors, the entire expanse can be opened up. By installing a standard door at one end of the run you don’t have to open the entire system.
Inward-opening designs take up space inside the room, so many choose outward-opening versions. The panels are usually around 1m wide, in off-the-peg or bespoke sizes. The system can be top hung, where the weight is carried by the top track, or bottom rolling, where the floor track carries the weight.

The 200 Series from Centor features a solid wood interior and aluminium exterior, plus concealed hardware
Slide-and-turn doors
Slide-and-turn designs consist of individual panels that slide to one end of the track before turning and stacking. They offer the slim frames of sliding doors and can leave the entire aperture open in the way that bi-folding doors do.
Pivot doors
Pivots are an impressive alternative to French doors. Widths of up to three metres are possible, though you’ll have to keep a big area of the patio free from obstruction as the door opens through 90 degrees. A floor spring/closer regulates how fast they open and shut, which prevents slamming and trapped fingers.

Slide-and-turn doors offer the slim frames of sliding doors plus the completely open aperture that bi-folding doors offer. Photo: IDSystems
Choose the frame
Metal such as aluminium, steel and bronze is strong enough to support expanses of glazing without a bulky frame, allowing for sleek, contemporary facades. They can be finished in a huge selection of colours. Since metal is a poor insulator, a thermal break is a must, separating the interior and exterior frames to prevent cold from outside reaching the inside, or warmth leaking out.
Timber is the sustainable option. Though timber frames require maintenance, they are thermally efficient, have timeless appeal and can be painted or stained in any colour. Hardwoods such as oak are more expensive than softwoods such as Douglas fir.
Choose FSC-accredited timber to be certain it comes from a properly managed forest. For the best of both worlds, high-spec composite frames are made from timber, with the exterior surface clad in aluminium, making them suited to harsh weather conditions.
Although chunkier than metal frames, uPVC designs are durable, virtually maintenance free and inexpensive. Weru has introduced a material called Fipro-Rau, a hybrid glass fibre polymer (GFP). Strong yet lightweight, it allows for bigger openings than uPVC.

This extension in Manchester has triple-glazed lift-and-slide panoramic doors from the AFINO-tec range by Weru. They are made from a hybrid GFP (glass fibre polymer) material called Fipro-Rau, which is stronger than uPVC yet lighter than aluminium – ideal for large apertures
Double or triple glazing?
Double glazing has an air-gap between the panes providing a level of insulation that can be significantly increased if the gap is filled with an inert gas. By upgrading to triple glazing, with three panes and two cavities, your project could at best reach Passivhaus status.
Safety glass is required for strength and security reasons. Toughened glass, around five times stronger than standard glass, breaks into small pieces with dull edges. In laminated glazing the glass is held intact by plastic films. Check the building regulations to see what’s required for your project.
Glazing is more energy efficient when coatings are added, which are available in combination allowing you to customise the glass to suit your needs. Low-emissivity or low-E glass prevents heat escaping from the room while solar coatings reflect excess sunlight and heat away.

This open-corner extension in London by Orchestrate Design and Build features a cantilevered steel frame that hangs over internal pedestal columns. The sliding doors were manufactured and supplied by 1st Folding Sliding Doors
Hi-tech glazing options
- Solar-control glass: Designed to reflect the sun’s warmth, this is a good choice for south-facing rooms as it prevents the interior overheating.
- Heated glass: A metal oxide coating is applied to the glass and when an electrical charge is passed through the coating it generates warmth, meaning the glazed doors can be used as a main heat source.
- Electrochromic glass: An electrical current alters the colour or tint of the glass, slowly changing from light to dark, to provide solar shading without the need for curtains or blinds.
- Low-iron glass: This offers a more transparent appearance than standard glazing, which has a slight green tint, and is often used for listed-building projects.


