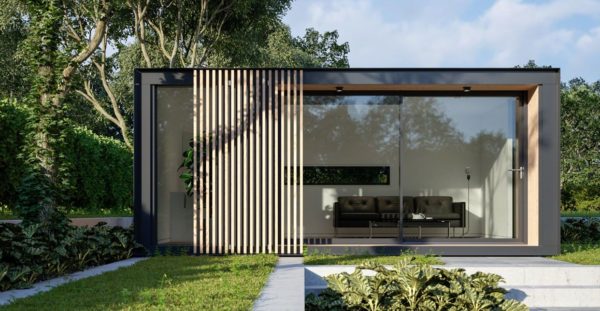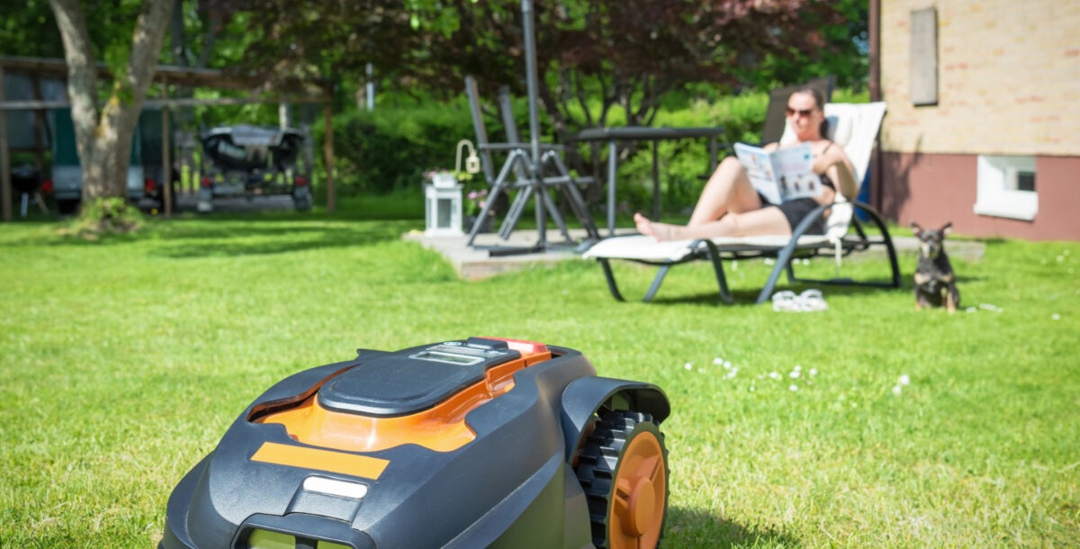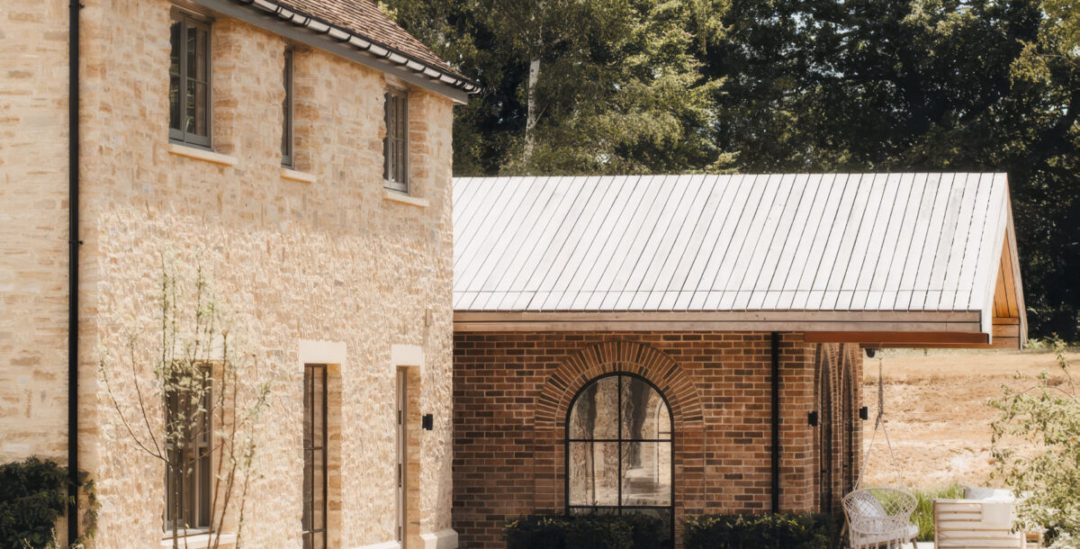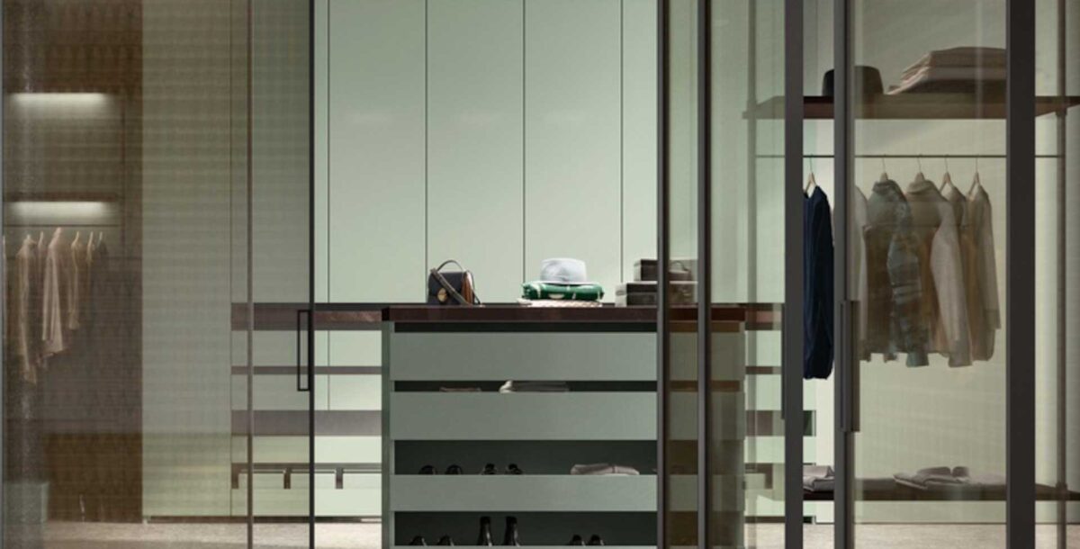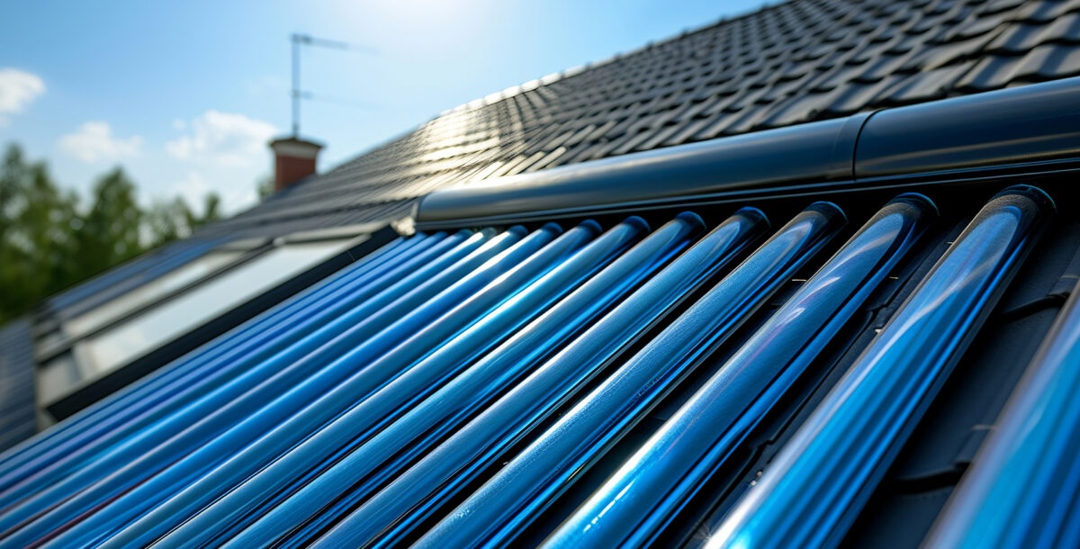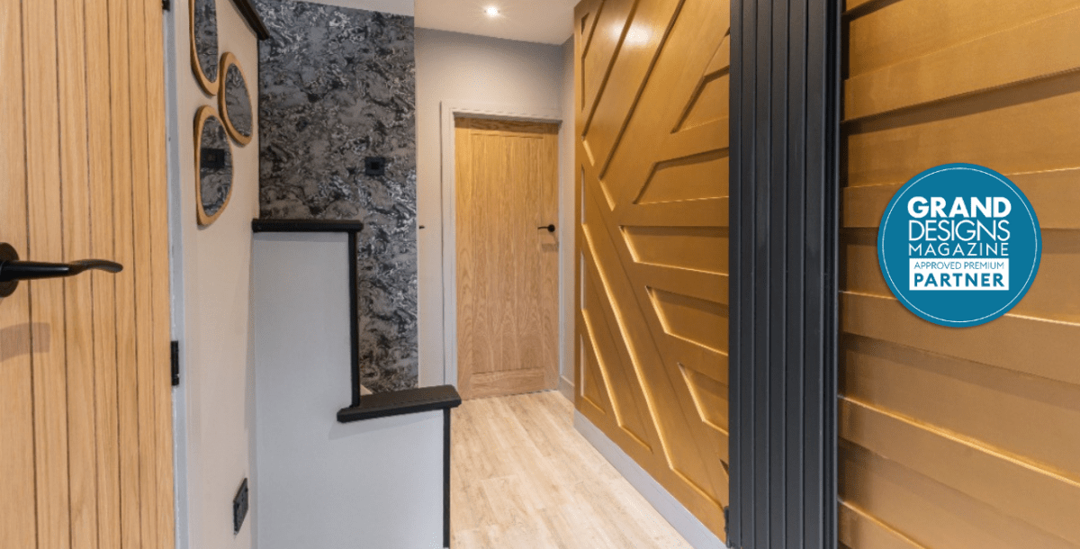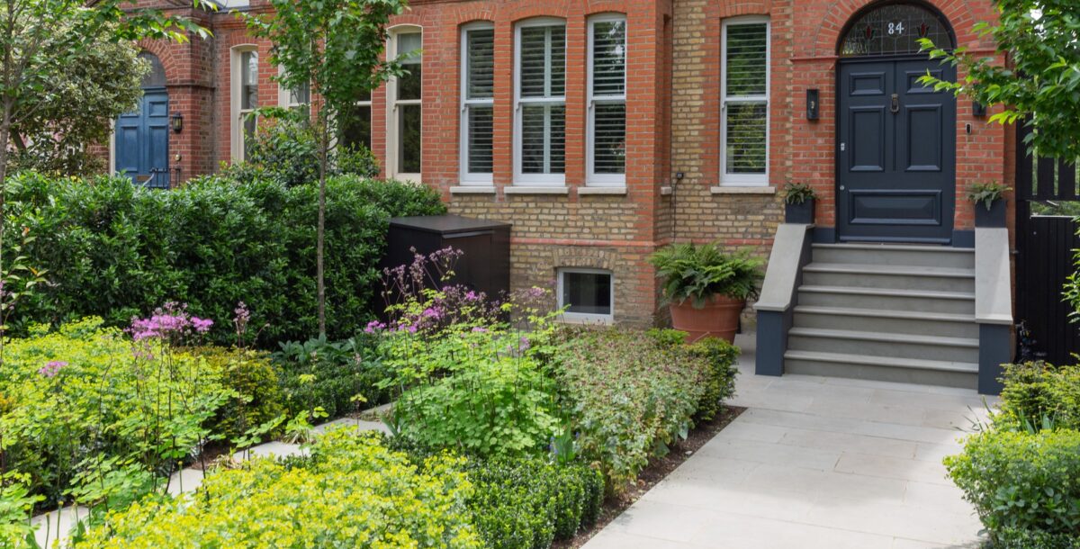Grand Designs houses, Self Build
Celebrating Huf Haus pioneer Franz Huf
After building a prefab home in 1960, Franz Huf went on to develop the Huf Haus company
Many of us will remember first seeing a Huf Haus project on Grand Designs in 2004. Introducing the country to the work of modular building pioneer Franz Huf, who died on 21 March, 2024, at the age of 96, the episode remains a highlight of the 25-year-old series.
A Huf Haus Grand Design
Demolishing their house in Walton-on-Thames, Surrey, David and Greta Iredale set to building a Huf Haus complete with glass walls. Costing £495,000, the couple’s new home went up in just four-and-a-half days. Presenter Kevin McCloud called it “a model suburban villa for the 21st century”.
 The Grand Designs Huf Haus cost £495,00 in 2004. Photo Adrian Briscoe
The Grand Designs Huf Haus cost £495,00 in 2004. Photo Adrian Briscoe
The global phenomenon
In fact, the first Huf Haus on British shores came in 1997, in Leamington Spa, Warwickshire. And there are now 289 of them in the UK, with a 150-strong Huf Haus owners’ group and pre-owned houses selling for more than £3 million. Around the world, there are 6,400 Huf Haus homes, in countries including Germany, Belgium and the USA. And not just homes. There are office blocks, public buildings and restaurants, such as The Oystercatcher in Rhosneigr, Anglesey, Wales. Many other buildings take inspiration from the bright, open-plan Huf Haus style.
Huf Haus characteristics
You’ll spot a true Huf Haus by the dominance of glazing. “The latest specification is 51mm triple glazing with a heat transfer co-efficient (U-value) of 0.5 W/m2K,” says Afra Bindewald, senior business development and marketing executive at Huf Haus. The architectural style combines Bauhaus-inspired lines with traditional post and beam construction – a framework of vertical and horizontal laminated timber beams. This construction method negates the need for load-bearing dividing walls, giving the distinctive open-plan layout.
The design-and-build process
After gaining planning permission, Huf Haus customers travel to Germany to select every aspect of their home. They can choose the size and layout of the rooms, right down to the light switches and bathroom tiles. Factory production of each house takes four months and once complete the flatpack structure ships to the build site. A team of expert German builders also travel to the plot and erect the building on site. A Huf Haus costs around £4,500 per sqm.
All the constructional wood elements have a layer of insulation to prevent thermal bridging. And the wall insulation materials are chosen for maximum energy efficiency given the home’s location.
Typically, there will be a heat pump and a solar photovoltaic (PV) array powering the heating system, underfloor heating (UFH), a ventilation system and independent hot water pumps, so the heating can be switched off entirely during summer months.
Growing the family business
A champion of sustainability, Franz Huf came into the world almost a century ago. Born 2 April, 1927, he took over his father’s carpentry business in 1949, after training as a carpenter.
Set up 1912 by Franz’s father Johann in Hartenfels in the Westerwald region of Germany, the business started out as a carpentry shop and sawmill. Today, the Huf Haus headquarters, factory and showhouses remain in Hartenfels, where there’s a street called Franz-Huf-Strasse in honour of the world-famous entrepreneur.
With the help of his wife, Marianne, Franz ran the company while raising nine children. He built his first prefab house in 1960, a 75sqm flat-roof building with wooden cladding, for display in the Galeria Kaufhof department store.
Another milestone came in 1964 with the Ideal mass-production house.

In 1964 the Ideal house marks the company’s optimisation of large-scale production
“My father invested in the factory and built pre-manufactured, timber-frame houses,” explains Peter Huf. “Their design was factory-led but, at the time, not architecturally groundbreaking. They were assembled in the factory, de-assembled and built on-site. During that time, he noticed the work of architect Manfred Adams, who had won awards for his post-and-beam architecture. His ideas were revolutionary at the time and inspired my dad to replace his traditional concept with Adams’ avant-garde post-and-beam architecture.”

By 1985 the timber-frame house 2000 continues the Huf Haus system development
Franz Huf’s legacy
In 1972, Franz and Manfred, who died in 2019, launched the Fachwerkhaus 2000, a pioneering house design including bright, open rooms and big glass fronts. In the same year, they opened a showhouse featuring a glass façade with black timber posts and beams.
After founding a concrete factory, Huf Haus started supplying its own prefabricated basements in 1991, taking an important step towards turnkey house construction.
Recognising the impact of Huf Haus, the government of Rheinland-Pfalz, Germany, awarded the company its House of the Year accolade in 1977. In 2002, a collaboration with UK housebuilder Wates saw the nine Huf Haus homes comprising the Woodyard Lane development in Dulwich, south London, winning a Royal Institute of British Architects (RIBA) Housing Design Award.
 Franz Huf with his son Georg (far right) at the Hartenfels manufacturing facility in 2021 when the fourth generation of the family took over the reins; Christian Huf (far left), Benedikt Huf (left). Photo Chris Rausch
Franz Huf with his son Georg (far right) at the Hartenfels manufacturing facility in 2021 when the fourth generation of the family took over the reins; Christian Huf (far left), Benedikt Huf (left). Photo Chris Rausch
Many of those who met Franz – who as well as nine children, had 24 grandchildren and 28 great grandchildren – say he believed a happy family life begins with a happy home, calling himself ‘a happy entrepreneur’ proud to work in a family business.
The legacy of Franz Huf will live on, not only through his descendants, but through his vision for sustainable, light-filled buildings that bring us closer to the natural world.


