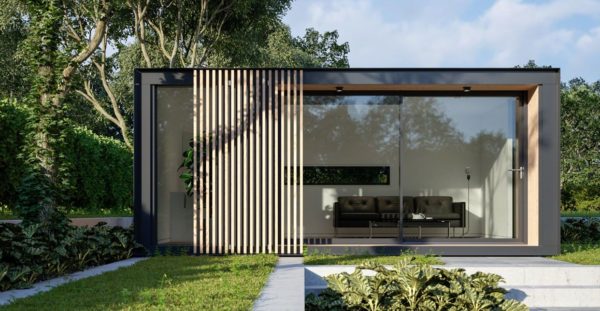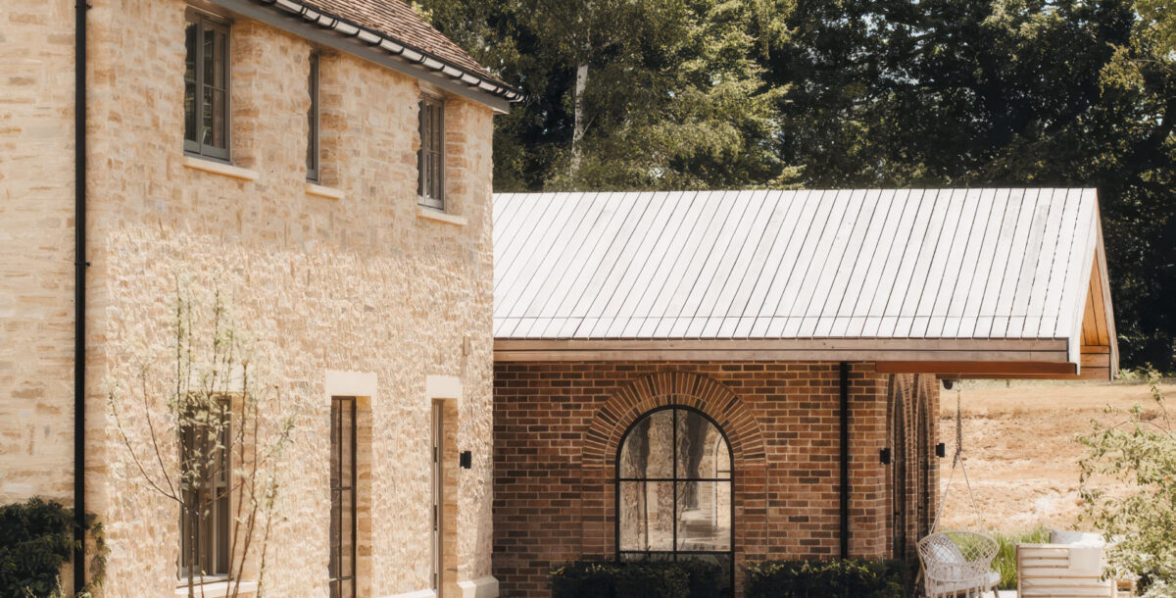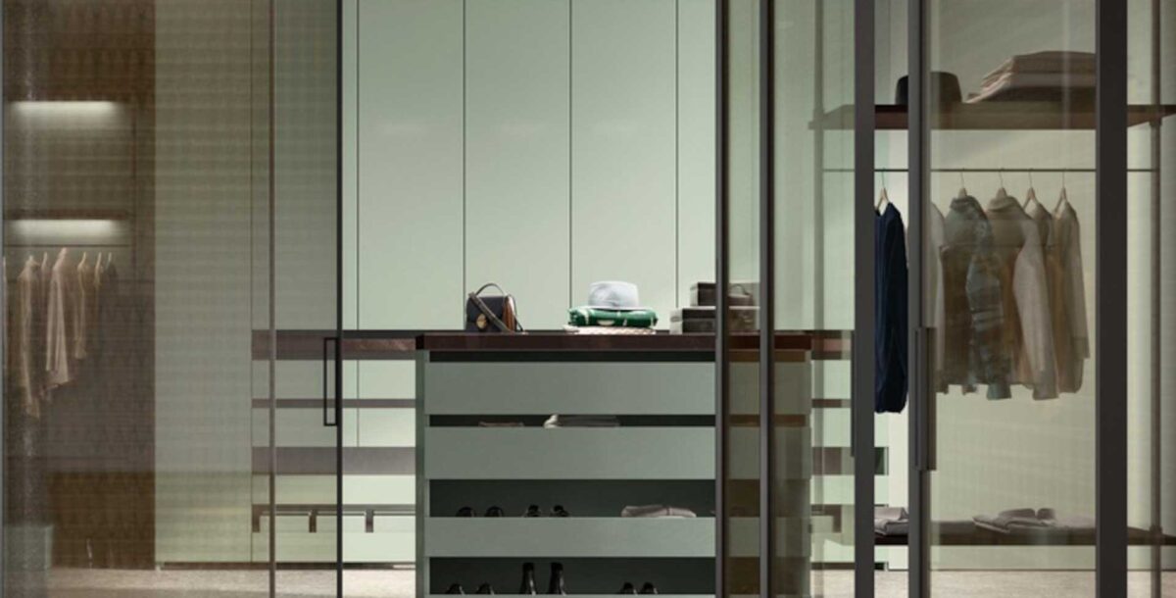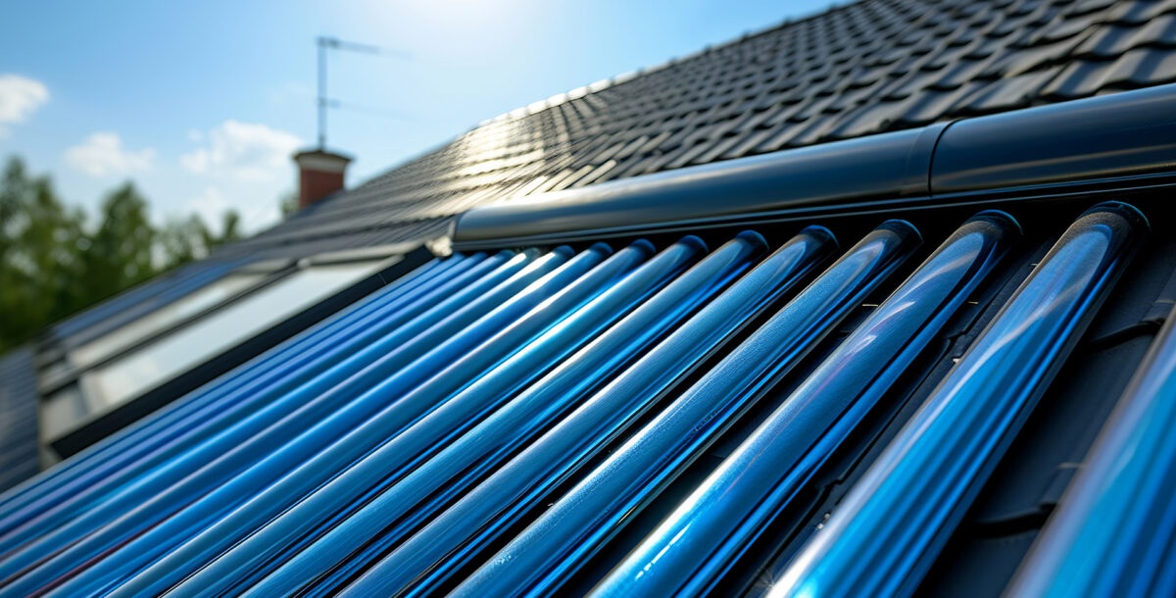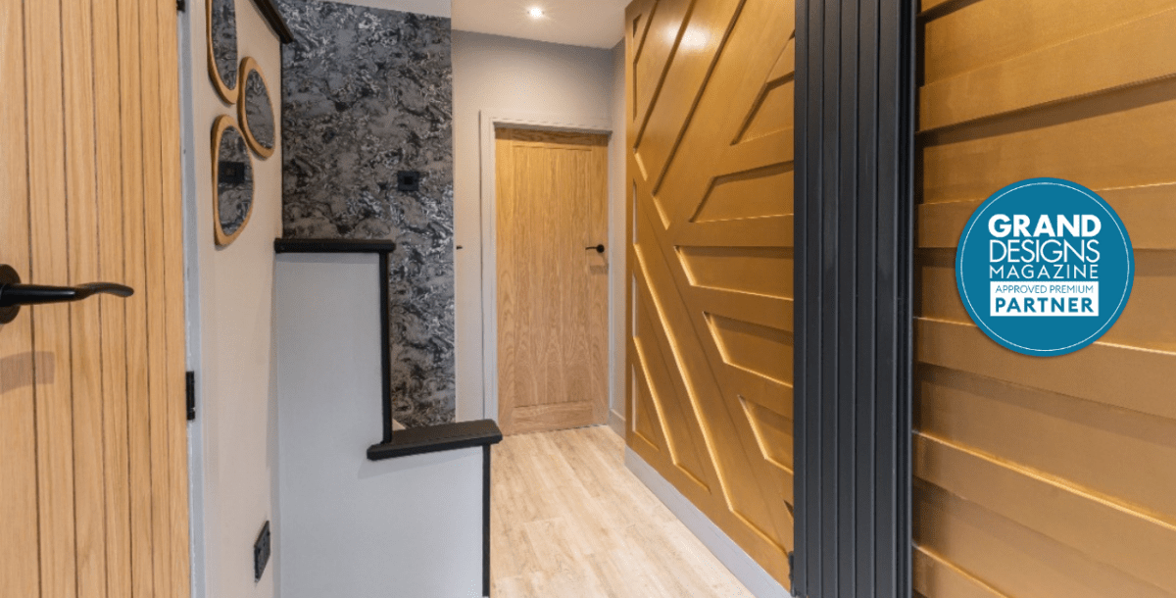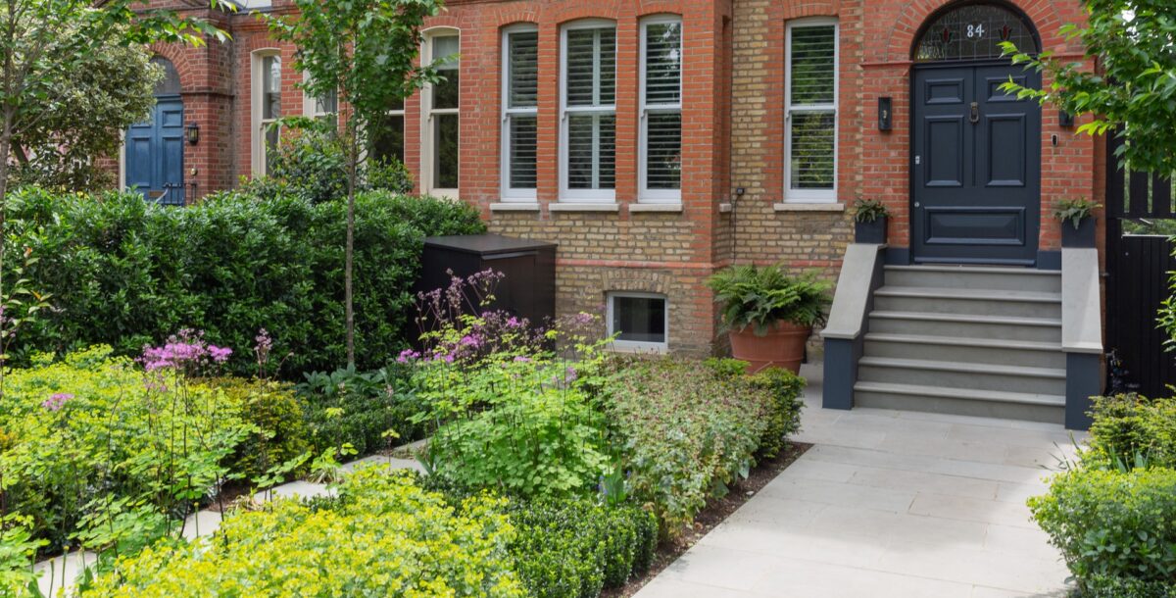Foundations of hope
Graham and Mel wanted a home that was a physical manifestation of love
Grand Designs visited Hackney Downs where Graham and Mel and their daughters Isla and Indi are a blended family with each losing their respective partner. As a result, the engaged couple craved stability, security and a space for each child so they wouldn’t have to share a small bedroom anymore.
Their solution could be considered unconventional. They bought a 66sqm garage plot in Hackney Downs for £275,000. Here will stand the red, sculptural form home designed by Graham.
The plot is hemmed in by neighbouring gardens, a garage, and a footpath. Considering the plot is half the footprint of the average UK home the biggest issue was creating space for the family.

Photo: Fremantle/Channel 4
Graham and Mel’s solution was to excavate four meters. The excavation needed to be right up to the boundary with the sides strengthened by steel-reinforced concrete half a meter thick. The hope was to create an extra 63sqm of living space.
The couple expected a build time of 12 months and with a cost estimation of £400-£450,000.
The build began in November 2021 with the garage demolition having to be done by hand. In spite of this they were down in a matter of hours.

Photo: Fremantle/Channel 4
Then some good luck presented itself as Mel and Graham were able to buy the neighbouring garage for £15,000 meaning their home’s back wall wouldn’t butt against the structure and would gift them some more space and light.
Unfortunately, the extra land and design changes meant an extra £35,000 was added to the cost which ate away their £30,000 contingency.
The costs kept climbing when their contractor pulled out of constructing the basement for the agreed £150,000 but by the spring they found a new one but with a new cost of £175,000. The extra was borrowed from the bank and to save costs they decided to project manage the build.
The excavation began but by the first week of July, when the job should have been finished, only half of the site had been dug up. The biggest issue was the builders having no space on site and no access for a skip.

Photo: Fremantle/Channel 4
Eventually by November 2022 the build team poured the groundworks slab which marked the end of the groundworks stage. By the start of December, the team start the steel and timber frame construction at a cost £30,000 but thankfully It only takes two days to erect the whole frame.
The momentum doesn’t last long though as by January 2023 it is discovered that there is a problem with the welded steel frame. A few of the beams have to be replaced by a team different to the one that installed them.
By this point the property should have been finished two months prior but as the structure goes up the couple rethink the layout of the home, putting the kitchen where the living area was supposed to be and considering a mezzanine.

Photo: Fremantle/Channel 4
With the shell up, £32,000 worth of slimmed framed windows were installed but due to the build being months longer than planned, the disgruntled neighbours gave the couple four weeks in which to remove the scaffolding so they would be left with a month to fit all their cladding.
Breaching these terms would cost them £1,000 a week so they decided to abandon the brick façade on the ground floor, replaced with a coloured render.
Red tinted exterior-grade cement particle boards go on the rest of the exterior, which is sustainable but painstaking to cut and fit.
Mel and Graham sanded and sealed every board in order to ensure a vibrant colour, then the installation team cut and drilled holes in each before erecting onto painted mounting rails and spacing each exactly 10mm apart.

Photo: Fremantle/Channel 4
Over 500 individually prepared panels were needed for the exterior.
The physical strain had started to take its toll on the couple who had been visiting the site every day after work as well as weekends but by July 2023 the interior starts to make headway.
Graham and Mel found time to visit Marrakesh where the geometric tiles that Mel has designed for the home are being created. This may seem excessive but the cost of creation in the country is comparable with buying tiles off the shelf in the UK.
Back home, there are concerns with the construction of the basement. As a result, the interior of the home remains unfinished due to the issue.

Photo: Fremantle/Channel 4
Thankfully the winding steel bespoke staircase was installed albeit without balustrades as well as Mel’s tiles.
Lightwells bring natural light into the basement. Upon entry there is a spacious hallway where Mel’s large tiles go across the whole floor. A door leads to Graham and Mel’s bedroom with an en suite.
The bespoke steel staircase leads down into the basement where eventually each daughter will have their own bedroom and a utility room.

Photo: Fremantle/Channel 4
The first floor has a double vaulted ceiling with a sitting room and open-plan kitchen and dining area. Carefully placed windows will bring in green views from three sides. Graham has integrated a terrace at the rear, accessible from the upper floor.
The unforeseen setback means that the project is yet unfinished and this sadly means that if they can’t find the finances to rectify the issues then they will be forced to sell.
Kevin acknowledged the struggle the family faced in creating their forever home. ‘Graham wanted this build to be a manifestation of love and it is all heart so let’s hope this family overcome this next hurdle,’ he said.


