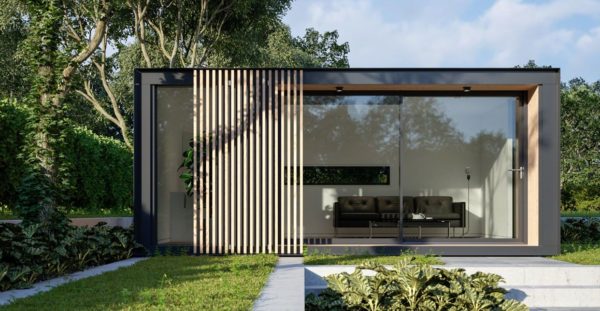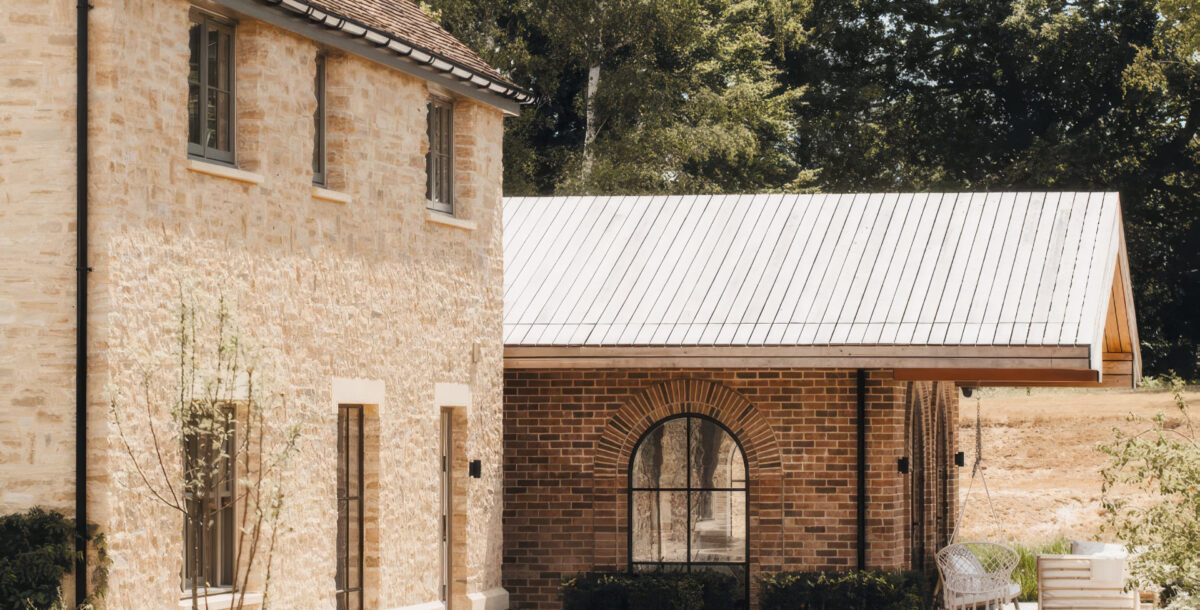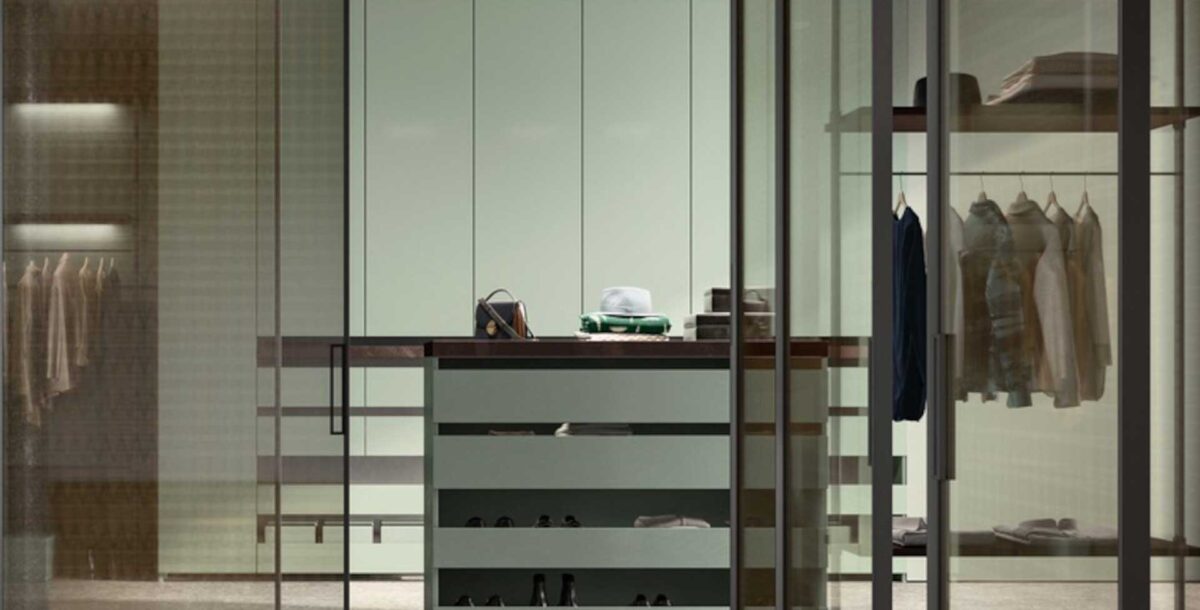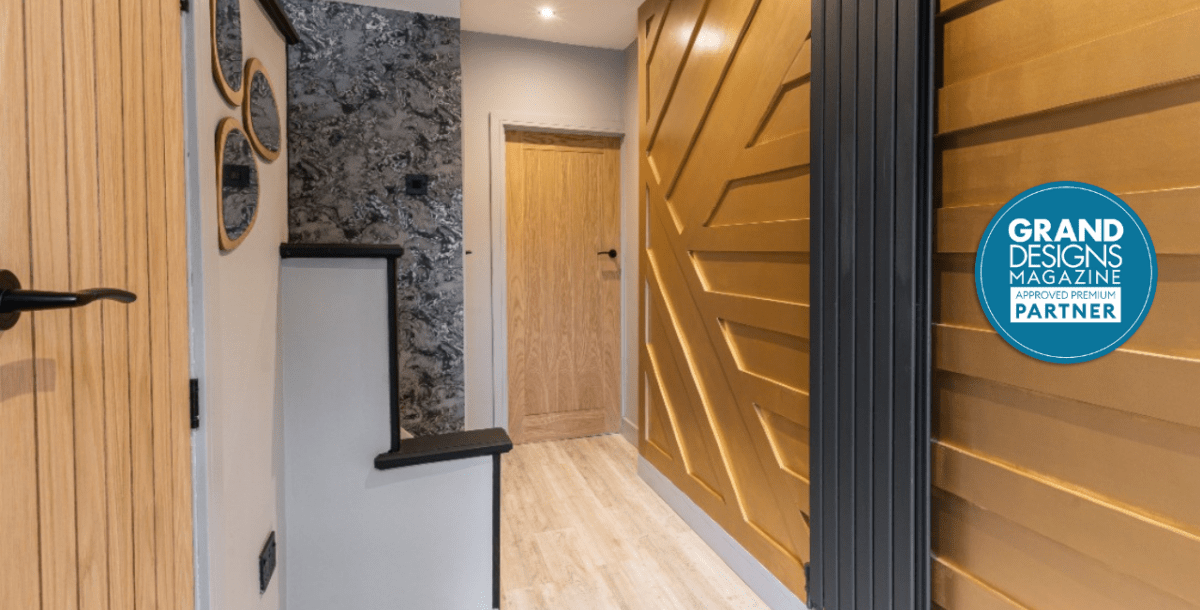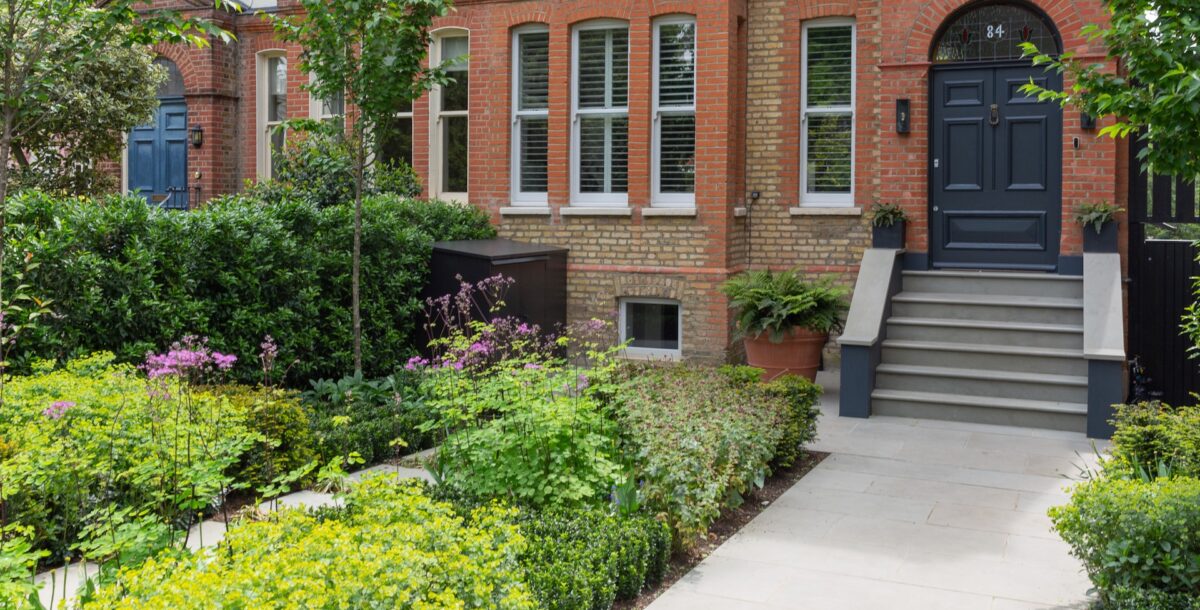An ideal arrangement?
Couple Jane and Richard each bought a self-build plot on Grand Designs: The Streets
Jane and Richard have one of the most unique arrangements seen on Grand Designs: The Streets. The couple built a home each just three doors down from each other on Lowfield Green in York, North Yorkshire.
The pair chose this convention-defying living situation due to having five children between them from previous relationships. This idea meant that the children could all have their own bedrooms. Richard joked that on occasion the couple could put all the children in one home while him and Jane could enjoy some alone time in another.
It was on their second date that Jane told Richard that she was building a new home and that there was another plot available so eventually Richard decided to do the same as he needed more space on the days he had his children.

Photo: Fremantle/Channel 4
The homes are a new start for the pair. Jane spent the past few years living in a slowly dilapidating house so was looking forward to a brand new build to begin a new chapter.
She had a £300,000 budget separate from the plot cost and will save money by managing the project herself. Richard could stretch a little further with a £320,000 budget but acknowledged that this amount was ambitious for the work required.
This extra work project managing was felt by Jane during the build because she was in the process of custody discussions with her ex-partner regarding their children as well as working a full time job.
Jane’s plot measures approximately 23m x 9m and squeezed in with a metre on either sides’ boundary. The couple used the same architect for their homes who used the same construction system. Both homes’ frames are made with Structural Insulated Panels (SIPs) which can be erected in days.

Photo: Fremantle/Channel 4
Jane’s home has a living room, cloakroom and utility room at the ground floor entrance point. To the rear there is an open plan kitchen and dining area with a small living space and a hidden desk area that houses two spaces for when Richard visits and has to work from home.
The first floor has two bedrooms and a bathroom as well as Jane’s main bedroom that has an en suite. walk-in wardrobe and a balcony overlooking the back garden. The top floor has a large bedroom for Jane’s daughter with a bathroom and a smaller bedroom with balcony at the other end.
Richard’s home has a large, architectural skylight with five smaller ones on the roof. The ground floor has a lounge with a full length window looking out to the street, a WC and utility room. Towards the back there is a open-plan kitchen, living and family area with a double height void that brings in plenty of natural light.

Photo: Fremantle/Channel 4
The first floor has an office area, spare bedroom and family bathroom. The other end has a main bedroom and bathroom with a walk in wardrobe. The second floor has two bedrooms for Richard’s children, a large games room and storage space.
Right away Jane struggled to find a groundworker which was a real issue considering the SIPs could not be erected until the foundations had been laid. Luckily her new neighbour Nicola’s building team was able to help with the ground works. After the initial bad luck, Jane threw a lucky penny into the 60 tonnes of concrete that made up the foundations in an effort to dispel further misfortune.
Unfortunately the lucky penny was ineffective and Jane had to find another £100,000 to compensate for the rising cost of timber but this extra cost didn’t stop her from making last minute modifications. She asked the builders to raise the height of all doorframes to accommodate Richard’s 6’8” height.

Photo: Fremantle/Channel 4
On top of this, the storage area for building materials became flooded meaning the homes’ site became incredibly cramped. Despite all the issues, Jane refused to compromise on her ceramic kitchen with recessed handles – which cost around £33,000 – as it is the area of the home where she spends the most time.
She was able to save some money by attaching the batons for the cladding and even recruited her father for extra help but this also had its challenges as on weekends the council only permitted building work from 8am to 1pm on a Saturday.
Jane spent her budget but the exterior remains unfinished. Thankfully the interior has been completed to her liking and she was able to move in.
Richard’s journey was also not without its issues. Money was a concern as he didn’t allocate for the plaster, paint and finish of his top floor which he only decided to make into further living space after planning his initial budget.

Photo: Fremantle/Channel 4
He managed to save some money by reducing some insulation after confirmation from the council. Richard also saved by using a crane rather than the correct kit to install his £4,000 architectural skylight.
The usual process is to have suction pads lift the skylight onto the roof but Richard hired a local crane and straps were used to hoist it into place. Strong winds made this a precarious process but the skylight was able to be installed with no issues.
Richards home shared the same fate as Jane’s home with the exterior remaining unfinished so he could focus completing the unbudgeted-for second floor.

Photo: Fremantle/Channel 4
Although both homes are without their cladding and rendering, Richard and Jane moved into their respective builds with Richard spending more time at Janes but the blended family move between the homes.
Although some eyebrows may raise at the living arrangement, the modern family structure was noted by Kevin.
‘These two houses hark back to the past, to a different way of life. 150 years ago kids were in and out of all the different houses on the street. We lived a much more mixed and socially accessible life. And that’s what Richard and Jane have done here,’ he said.
Couple Jane and Richard are both building three-storey, five bedroom, modern, stylish, and comfortable homes on a budget of around £300,000.
Check out the plans here 👇 #GrandDesignsStreets pic.twitter.com/kYFviIArQL
— granddesigns (@granddesigns) May 30, 2023


