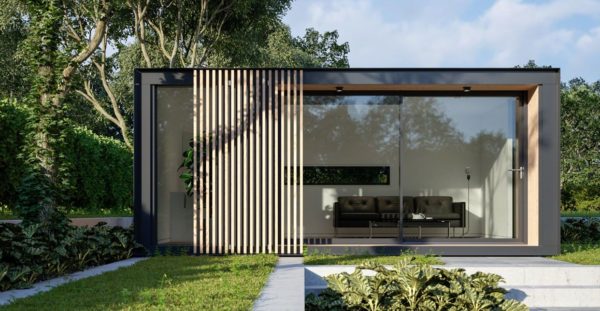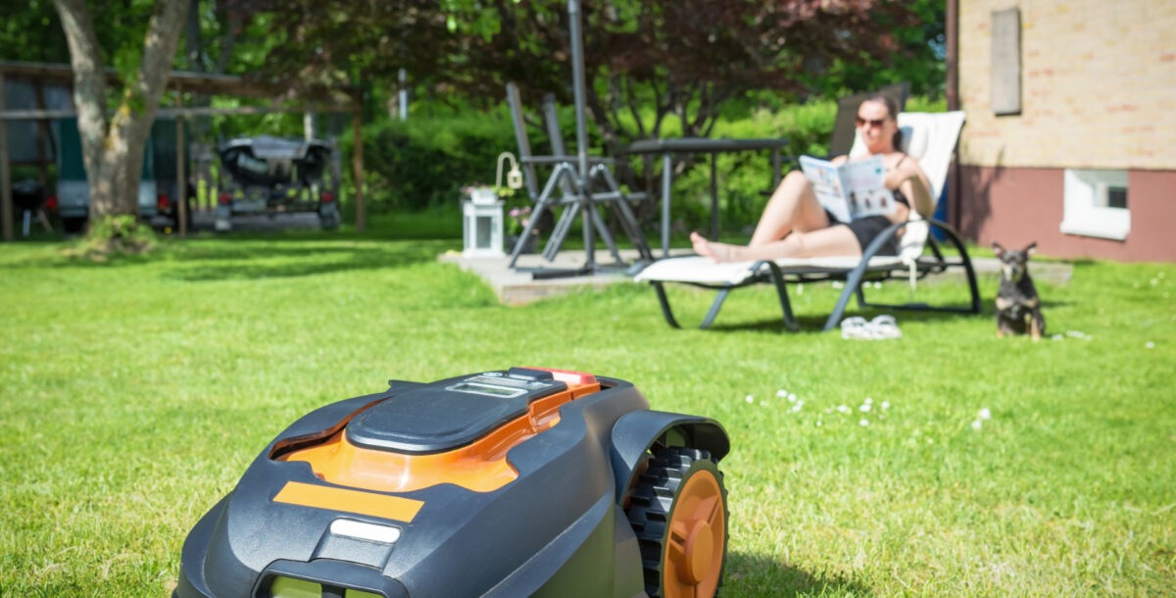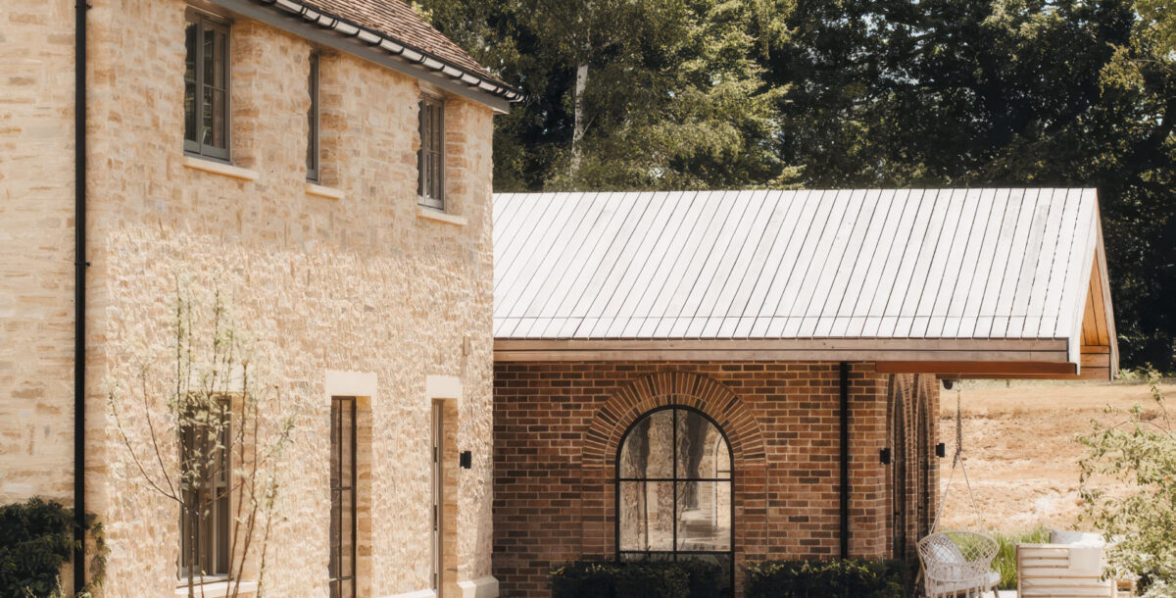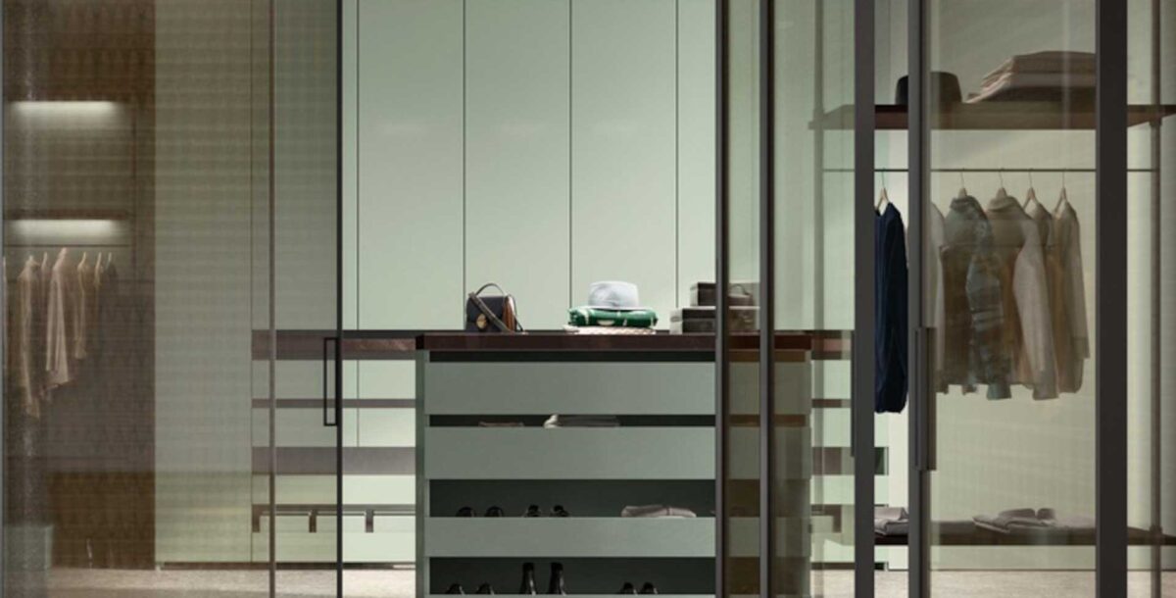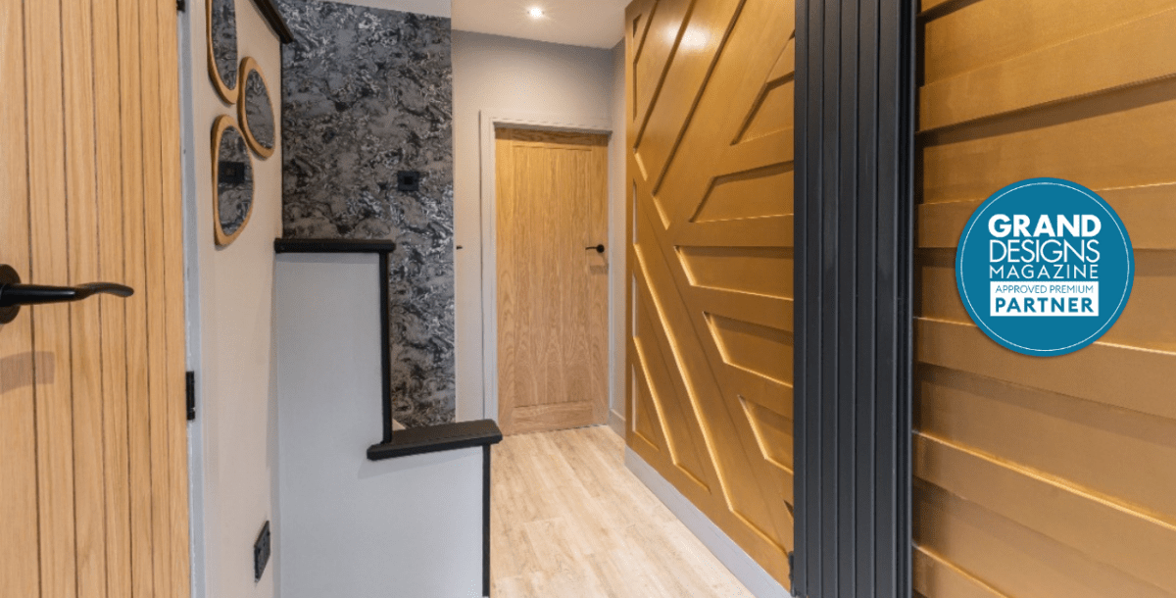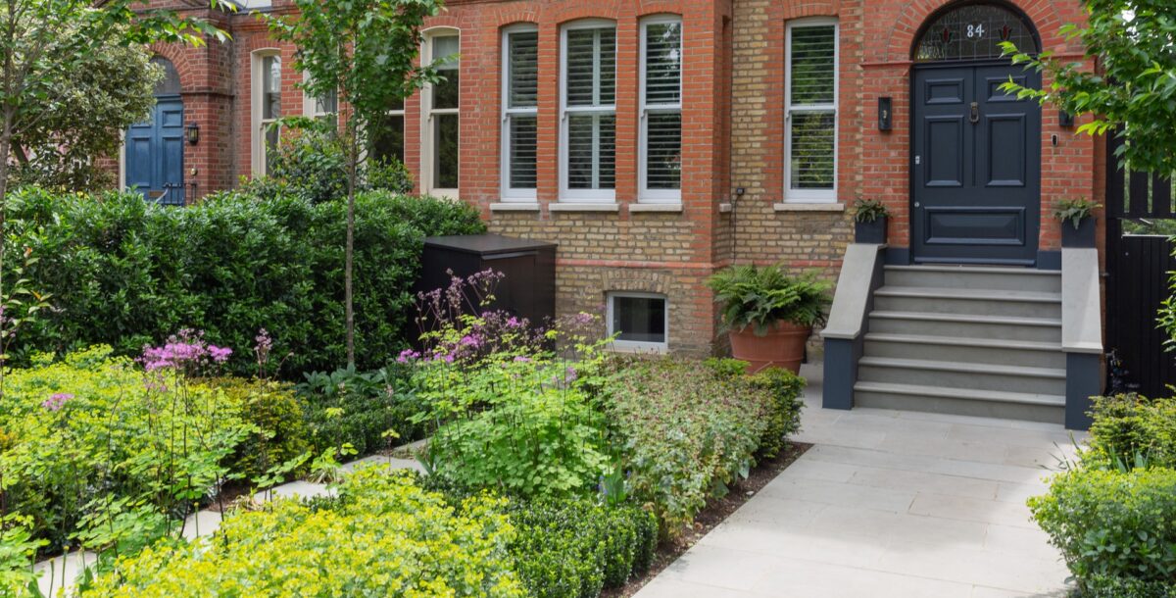Essential kitchen design tips according to the experts
Planning a new kitchen can be a daunting task, but we’ve got expert advice to guide you through the process.
Getting your kitchen plan right from the outset can save you money and give you a finished room that you’ll still love years from now. We sat down with Molly Chandler, designer with Willis & Stone bespoke handcrafted kitchens, to get her insider tips on how to plan your dream kitchen
Things to consider…
When we are planning a kitchen for one of our customers, the first thing we find out from them is whether they are looking to replace an existing kitchen or design for a new build or new extension. If the kitchen is going in a new build or extension, it is a good idea to finalise your kitchen design before you even approach builders and tradesmen about the build because having a kitchen plan will help determine where windows and doors need to be placed.
Knowing the lead time for the kitchen will also help you plan for other trades, such as electricians, plumbers and tilers, to complete the work necessary before the kitchen can be fitted. All walls must be plastered and painted before the kitchen is installed, and any new flooring should be laid beforehand too.
Top tip: If possible, it’s always best to plan for fitting a kitchen in the summer. At this time of year, not only are there longer daylight hours for the fitting team, but there are also more opportunities to dine outside using the BBQ while the kitchen is out of action.

Image credit: Willis & Stone Bespoke Handcrafted Kitchens. Cabinetry: Victorian Beaded Shaker. Perimeter cabinetry finish: Light Grey 17 by Farrow & Ball. Island cabinetry finish: Mouse’s Back 40 by Farrow & Ball. Worktops: Taj Mahal natural quartzite. Price: £15,000.
The kitchen design
When designing a kitchen, it’s all about making sure the space meets your personal needs and preferences. A good first step is to assess whether your current kitchen layout works for you or if it needs adjustments to better suit your lifestyle. Determine what you want and need in terms of specific appliances and cabinetry features – what about a pantry cupboard for storage or a designated coffee/breakfast station for convenience? And consider your cooking habits – if you cook frequently, you may require higher-spec appliances and ample storage for ingredients, for example.

Image credit: Willis & Stone Bespoke Handcrafted Kitchens. Cabinetry: Georgian Shaker. Pantry cabinetry finish: Pompeian Ash 293 by Little Greene.
Next, think about how you use your kitchen: is it primarily for cooking, or for entertaining and socialising, too? What else is going to happen in the room? Is space needed for working from home, say? For sorting laundry? Or doing arts and crafts with the children? All of this will help determine layout and seating options, whether that’s a dining table or an island with seating.
Storage is another big consideration in a kitchen, so take some time to assess your storage needs. Decide whether your preference is for cupboards or drawers, bearing in mind what would be more efficient for your needs. Lastly, consider additional features such as cabinetry lighting to enhance both functionality and ambiance.

Image credit: Willis & Stone Bespoke Handcrafted Kitchens. Cabinetry: Georgian Shaker. Perimeter cabinetry finish: Portland Stone 77 by Little Greene. Island cabinetry finish: Green Stone 270 by Little Greene. Price: £15,000.
The budget
Working out a budget and sticking to it is of the greatest importance when undertaking any kitchen project. To work out an initial budget, I advise my clients to start by listing everything so nothing is forgotten. Making sure you allocate costs for every single item will mean you are then less likely to spend more. Start with the kitchen design, then gather quotes for the extra trades needed, such as plumbing and electrics.
It might be worth considering sticking with an existing layout to avoid the need to move electrics and plumbing, which will all add cost. It also pays to do your research and gather different quotes to make sure you are getting the best offer. Of course, anything you can do yourself, such as ripping out the existing kitchen, painting walls, tiling or laying flooring, will all help to keep costs from spiralling. It’s a good idea to add in an extra 5-10% contingency to the anticipated budget to allow for unexpected costs or changes.

Image credit: Willis & Stone Bespoke Handcrafted Kitchens. Cabinetry: Georgian Shaker. Handles: Jim Lawrence Forged Ball Knob Cabinetry finish: Invisible Green 56 by Little Greene. Worktops: Caesarstone Statuario Nuvo. Walls: Off White No.3 by Farrow & Ball. Flooring: Willis & Stone Rustic Grey Limestone – Coquille Beige. Price: £15,000.
Where the design is concerned, think about the parts that matter the most to you and what you might be prepared to compromise on. For example, while an expensive range cooker might be non-negotiable, you may be prepared to sacrifice a granite worktop to stay within budget. It all comes down to personal tastes and deciding what is most important to you. Try to focus on those things that will be seen and touched. For example, while integrated appliances need to be functional, they do not need to be visually beautiful as they won’t generally be on show.
Top tip: Drawer units are generally more expensive than cupboards, so you may decide to have fewer drawers. Or perhaps choose a painted finish as opposed to a more expensive glazed finish for your cabinets.

Image credit: Willis & Stone Bespoke Handcrafted Kitchens. Cabinetry: Georgian Shaker. Handles: Armac Martin Gaumont T-bar & Bar Handles. Cabinetry finish: French Grey 113 by Little Greene. Kitchen wall colour: Serpentine 233 & Slaked Lime 105 by Little Greene. Price: £15000.00
How long will it take?
In terms of time scales, you can expect to have your completed design finalised and the kitchen ready for installation within three to four months after the initial contact with your kitchen designer. This gives everyone time to make sure all decisions are made, and all elements are ordered and received. Subject to the different trades involved, delivery and kitchen fitting is usually done within two to three weeks, with kitchen cabinetry completely fitted in two to three days. Once all base cabinetry has been fitted, worktops are templated, meaning installation of these can be up to ten days later. After the worktops, any countertop cabinetry and finishings are completed, before the final hand-painting is done.

Image credit: Willis & Stone Bespoke Handcrafted Kitchens. Cabinetry: Georgian Shaker. Perimeter cabinetry finish: French Grey 113 by Little Greene. Island cabinetry finish: Basalt 221 by Little Greene. Pantry cabinetry finish: Pompeian Ash 293 by Little Greene. Price: £15,000.
Avoiding common mistakes
By working with a reputable kitchen company hopefully the vast majority of mistakes can be avoided, but there are still things to consider. If your project involves a new build or extension, make sure the space is remeasured once structural work and/or plastering has been done. This also applies to measuring the ceiling height again once any new flooring has been laid.
It’s worth thinking about your future needs as well as your current lifestyle. Always invest in the best quality kitchen cabinetry and appliances you can afford, and choose what you love rather than what is on trend to ensure you’ll still be pleased with it in ten years’ time.
Top tip: If you think you may want to change the colour at some point in the future, bear in mind this is easier with hand-painted kitchens than with glazed options.

Image credit: Willis & Stone Bespoke Handcrafted Kitchens. Cabinetry: Georgian Shaker. Handles: Armac Martin Cotswold Mushroom Knob and Cup Pull. Cabinetry finish: French Grey 113 by Little Greene. Price: £15000.


